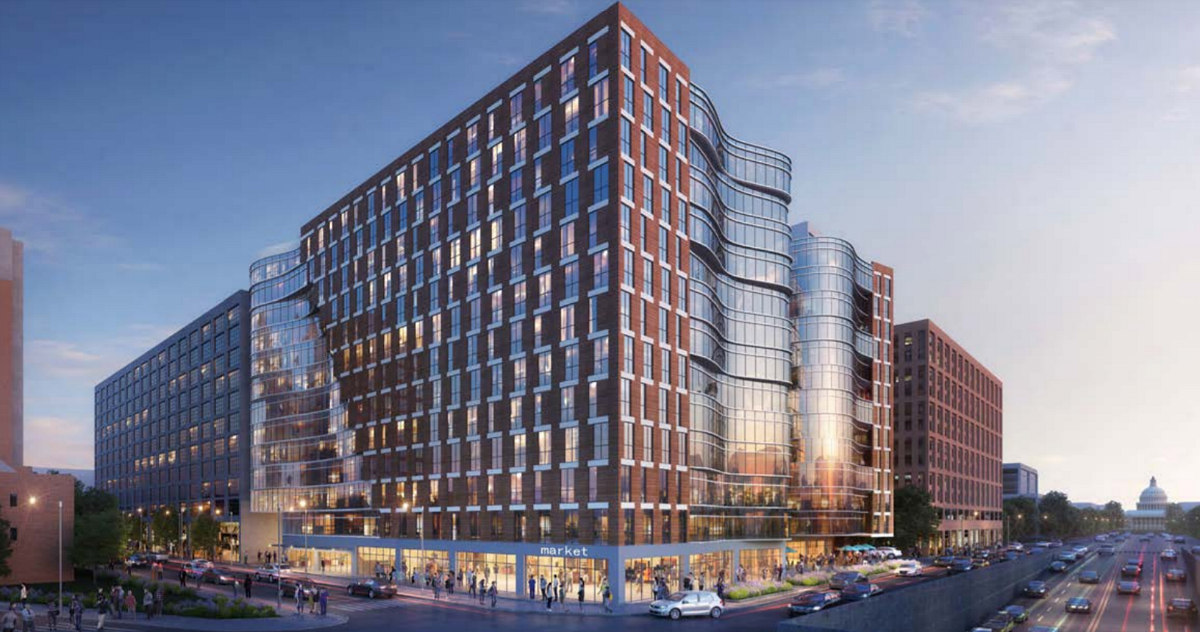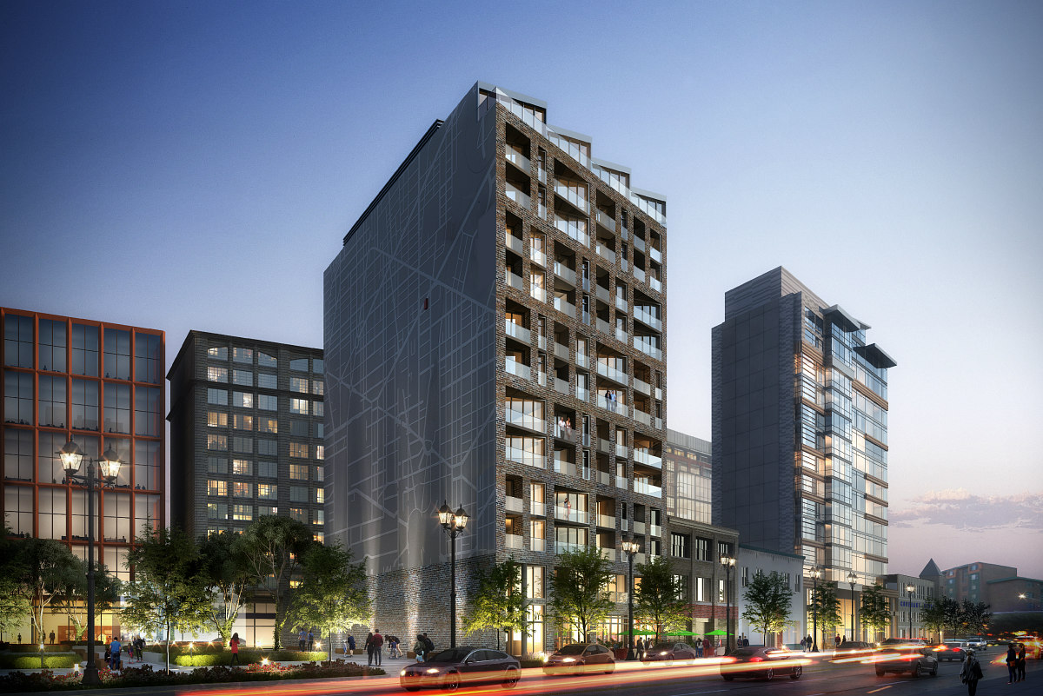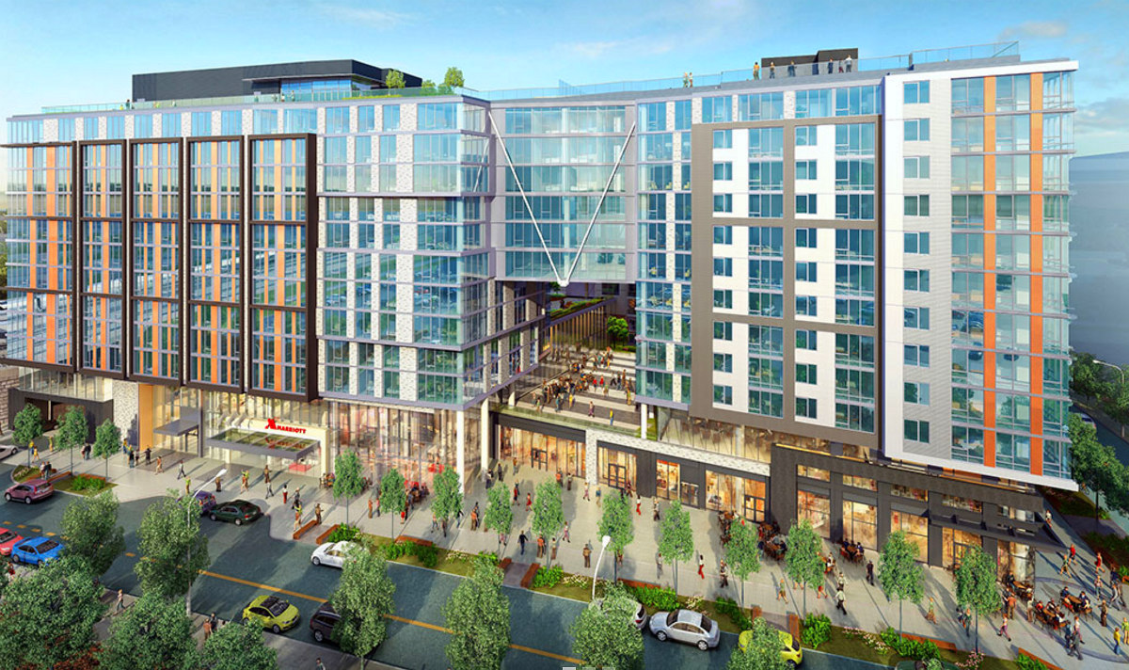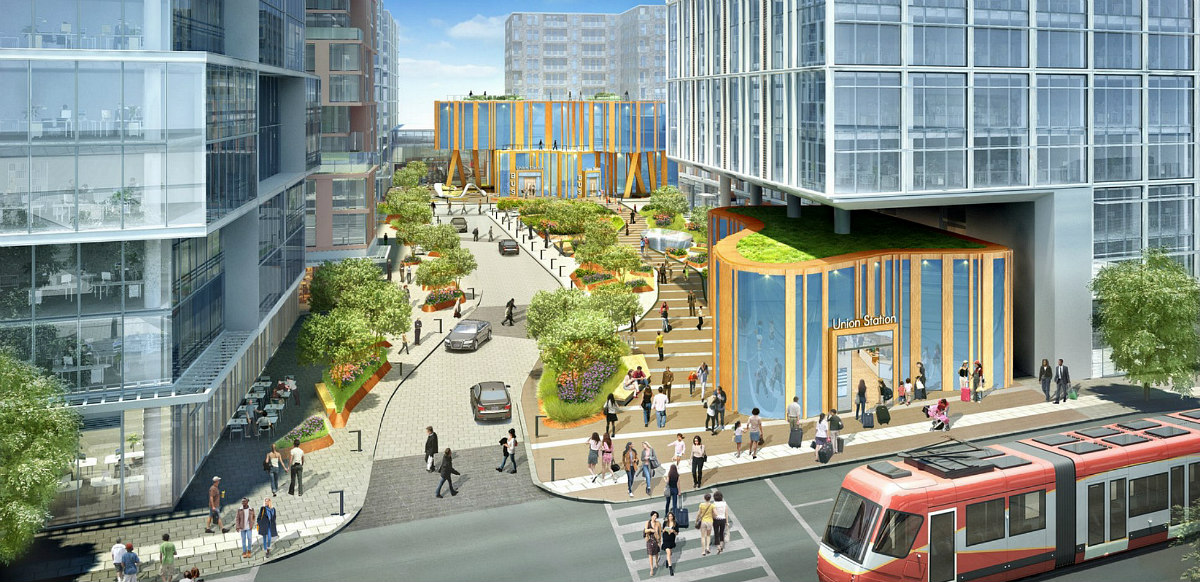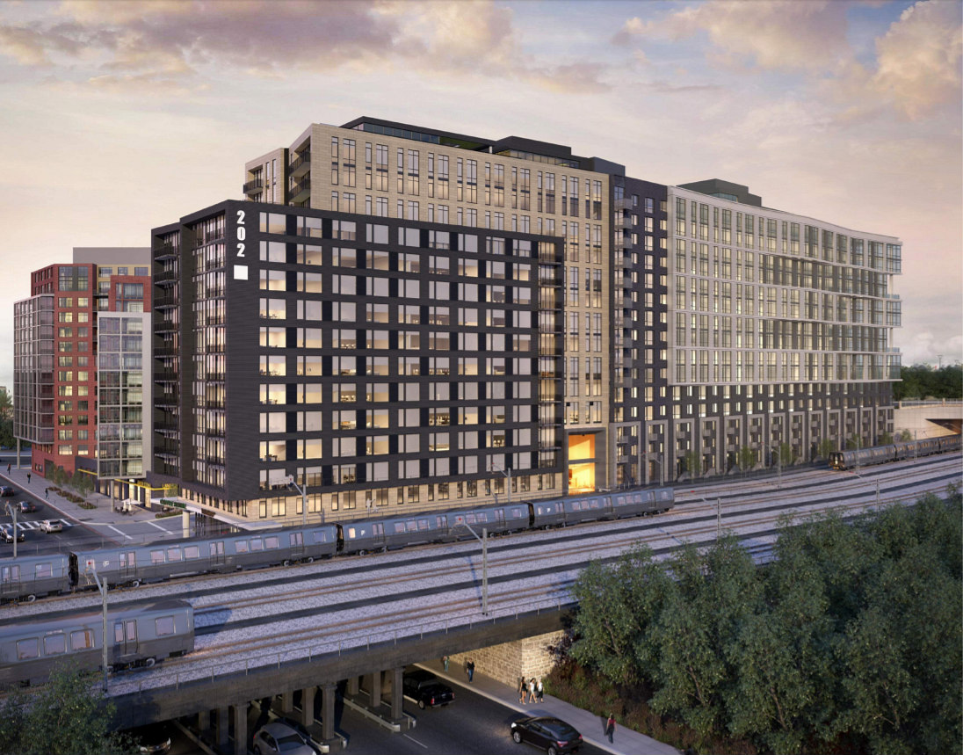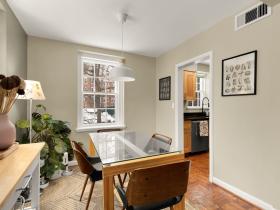What's Hot: Did January Mark The Bottom For The DC-Area Housing Market? | The Roller Coaster Development Scene In Tenleytown and AU Park
 The Over 4,500 Units on the Boards for NoMa and Eckington (and the Thousands up in the Air)
The Over 4,500 Units on the Boards for NoMa and Eckington (and the Thousands up in the Air)
✉️ Want to forward this article? Click here.
While several residential and mixed-use projects have delivered in DC's NoMa neighborhood since our last rundown, another handful are starting to show signs of life in a post-appellate climate. There remains a lot of development which hinges on how other things (like the Union Station expansion and the Boring Company's high-speed travel ambitions) progress, but there is still a lot of development to look forward to.
Below we run down what remains on the boards, from North Capitol Street eastward.
In case you missed them, here are the other neighborhoods we have covered so far this year:
- From the Starburst Intersection to the Anacostia River, the East of H Street Rundown
- The Nearly 5,300 Residential Units Which May (or May Not) Be Built in and Around Brookland
- The Over 5,000 Units Headed to National Landing
- The Northeast East of the River Rundown
- The Over 1,150 Units Destined for Congress Heights
- The 1,200 Units Poised for Buzzard Point—and the Thousands We Want to Hear About
- Theaters, Schools, and the 1,900 Units on the Boards in Southwest
- The 2,000 Residences on the Boards in Anacostia
- The 2,150 Units on the Boards for Ballston
- The Nearly 400 Units Expected to Deliver in Capitol Hill This Year
- Converted Gas Stations and Heating Plants + Trader Joe’s: The 450 Units Planned in Georgetown
- The 2,250 Units Planned For Walter Reed and Upper Georgia Avenue
- The 2,135 Residential Units Which May (or May Not) Be Coming to Rosslyn
- The 350 Residential Units and Maritime Services Planned for the Wharf’s Second Phase
- 4,000 Units, the Return of a Movie Theater and More Public Space: The Bethesda Rundown
- A Ladybird, A Wegmans and A Dancing Crab: The Tenleytown and AU Park Rundown
- Fitness Bridges, Danny Meyer and Almost 3,000 Residences: The Navy Yard Rundown
- Rooftop Tennis and DeafSpace Design: The Union Market Rundown
- From Whole Foods to Town: The 1,440 Units Slated for Shaw and U Street
- SunTrust to Scottish Rite: The 320 Residential Units on the Boards for Adams Morgan
- A Barrel House and Liz: The 420 Residences Headed to 14th Street
- The 500 Units Headed to the H Street Corridor
- The 4,200 Units Slated for East of South Capitol Street
This summer, Mayor Muriel Bowser announced the long-awaited development rights for 2 Patterson Street NE (map), setting up the possibility of a 13-story building with 577 studio to four-bedroom apartments above 18,000 square feet of retail.
The development will also include 4,500 square feet of community space and a new public park, as well as hefty set-asides for income-indexed units: 195 units for households earning up to 50 percent of area median income (AMI), 130 for households earning up to 80 percent AMI, and 217 for households earning between 100-120 percent of AMI.
The development team is comprised of Monument Realty, Morningstar Community Development, The May Firm and Community Housing Partners; KGD Architecture is the designer. Monument Realty is also expected to construct a 13-story, 310-unit building on the adjacent parcel at 40 Patterson Street NE.
Last month, ground broke on the Tribeca, a 99-unit condominium building at 40 N Street NE (map). Torti Gallas designed the building, and Urban Pace is expected to begin sales of the one, one plus-den and two bedroom units early next year, with prices starting in the upper $400’s. Urban Investment Partners (UIP), Kadida Development, United Investments and Alliance Real Estate Development round out the development team.
story continues below
loading...story continues above
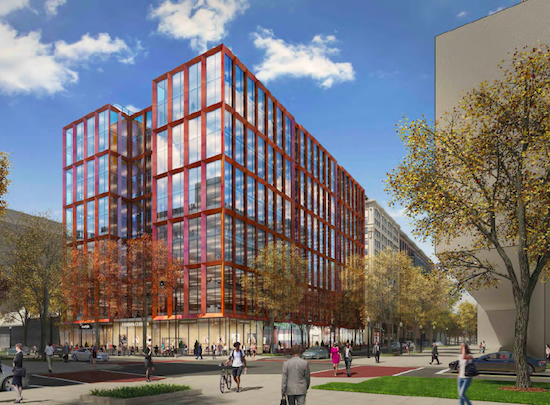
It is unclear what is next for the 208-unit residential building at 51 N Street NE (map), part of JBG Smith's Lacebark Alley development. However, because the company also purchased the McDonald's around the corner at First Street and New York Avenue NE, permitted the Boring Company to do exploratory work for a potential high-speed Loop next door, and is very busy with its development projects in and around the Amazon HQ2 campus in Northern Virginia, the public may have to wait and see how this project will evolve.
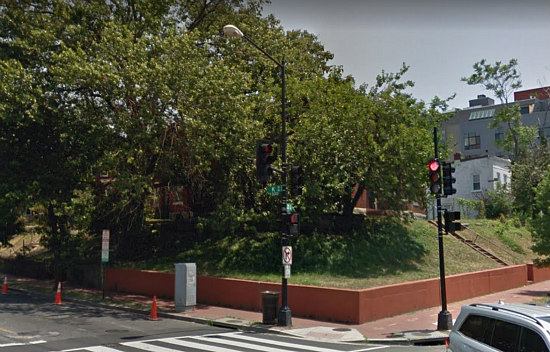
In March, the Zoning Commission approved a map amendment for the four lots on the corner of 2nd and K Streets NE (map), offering the possibility of moderate density mixed-use development at the sites. While the actual plans remain elusive, SGA Companies has been linked to the project, and it has seemingly shrunk from upwards of 100 residential units above commercial space to roughly 40 units. It could also incorporate the existing rowhouse façades along K Street.
Shortly after approval, a group of neighbors appeared to be gearing up for an appeals suit, although one does not seem to have been filed.
Last week, the Board of Zoning Adjustment (BZA) approved an increase in residential units for Storey Park, the planned development at 1005 First Street NE (map), contingent upon a new transportation demand management plan. The development will now have 500 units instead of 460.
Perseus TDC is developing the HKS Architects-designed building, which will also contain 27,313 square feet of retail, 235 hotel rooms with a penthouse lounge in one wing, and 295 below-grade parking spaces. The project could deliver as soon as 2022.
Although the three million square-foot Burnham Place development has been one of the most closely-watched and highly-anticipated projects to touch the NoMa, Capitol Hill and H Street neighborhoods, a meeting last week cast some doubt over how it will come to fruition.
The Federal Railway Administration is wrapping up completion of its draft Environmental Impact Statement to recommend a preferred course of action for the planned expansion of Union Station, and is expected to release that draft early next year.
Because Akridge's development plans above the railyard are contingent upon how the Union Station expansion is planned and the reconstruction of the Hopscotch Bridge, exact details of what the project will (or can) entail are still up in the air. Previous proposals have cited the possibility for over 1,300 residential units, up to 2.5 million square feet of office space, 100,000 square feet of retail, 500 hotel rooms, and public plazas and green space between First Street and G Place NE (map) and the historic Railway Express Building at 900 2nd Street NE (map).
Thus far, however, none of the alternatives FRA has identified are compatible with that vision. Akridge has previously stated that more-detailed proposals will emerge 6-9 months after the FRA's decision is issued. Shalom Baranes is the project architect.
After the dismissal of an appeal in May, groundbreaking is nigh for the 15-story, 387-unit second phase of Washington Gateway. MRP Realty and Barings announced in July that the partnership closed on the properties for both this building where the Metropolitan Branch Trail intersects with Florida Avenue NE (map) and a future 250-unit Phase III building.
The Phase II building will famously include a double-height, publicly-accessible trail lobby, complete with bike ramps, maps, elevators, water fountains, an emergency call box and a bike repair area. SK&I Architecture is the designer.
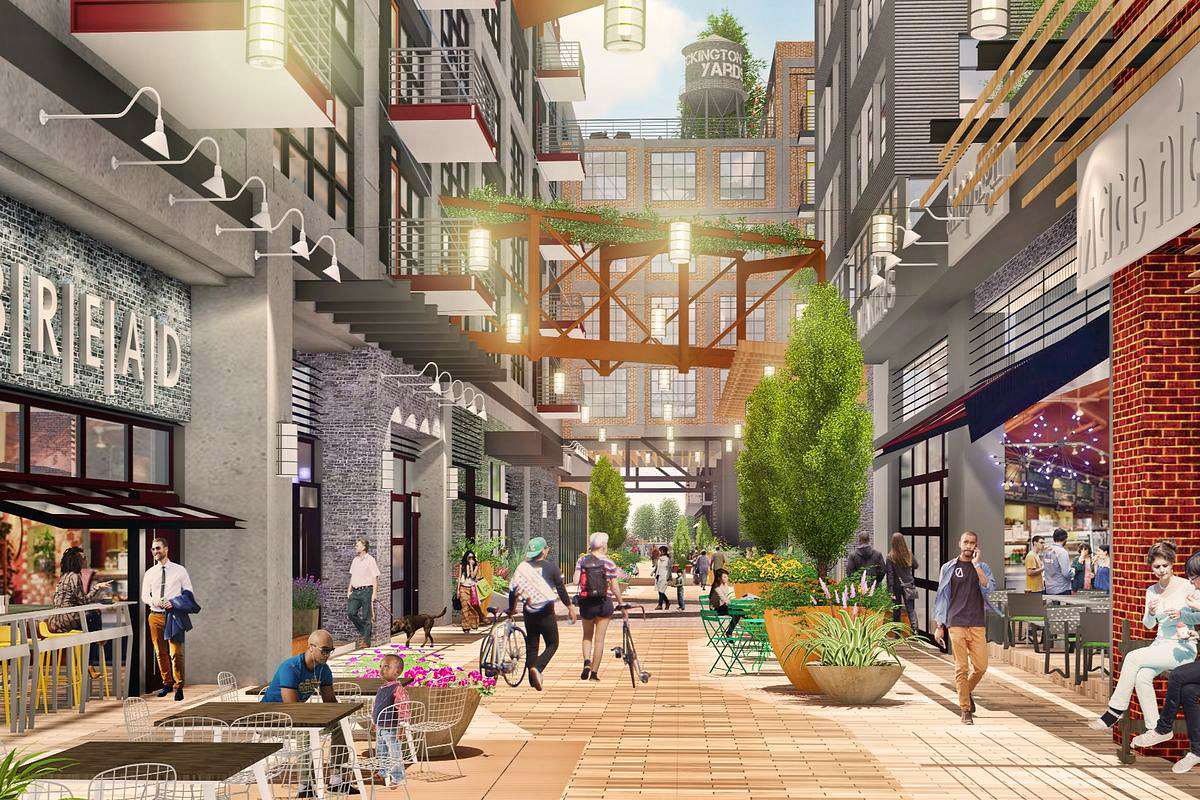
Although this development is in Eckington rather than NoMa, it is close enough for an update. In 2016, the ZC approved a planned unit development (PUD) at 1611-1625 Eckington Place and 1500 Harry Thomas Way NE (map) which would deliver 681 residential units and up to 77,184 square feet of commercial space across four buildings. Modifications to the design were approved late last year; ground has already broken on the site.
179 of the units will be condominiums and an additional 45 will be "City Homes" (several duplex-style units with private entrances beneath other two- and three-story units). The development will also include a shared street ("woonerf") lined with 70,000 square feet of retail, including a Union Kitchen and a Brooklyn Boulders. JBG Smith and LCOR are the developers, while Eric Colbert and Associates did the architecture.
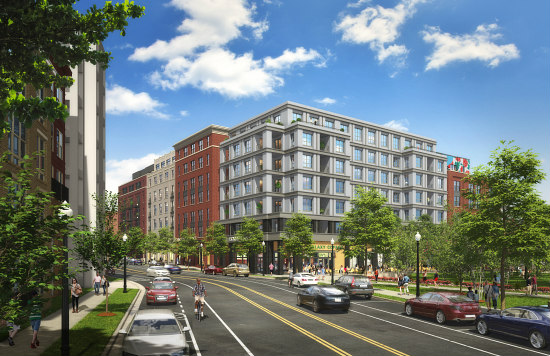
Foulger Pratt broke ground in May on a 327-unit development across the street at 1501 Harry Thomas Way NE (map), a project which will also deliver 9,200 square feet of restaurants and retail and a 20,000-plus square foot park which will realign the Metropolitan Branch Trail. Four of the ground floor units will be set aside as maker/artist live-work lofts, and 10 percent of the net residential area will be set aside for households earning up to 60 percent of the median family income.
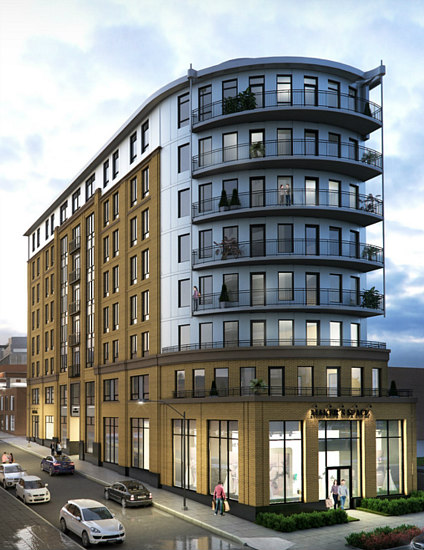
An eight-story building with 62 condos is planned to replace the warehouse and office buildings at 1109 Congress Street NE and 220 L Street NE (map). Originally approved in 2017, the development will include 3,800 square feet of PDR ("production, distribution and repair") space on the lower two floors and a below grade parking level with 16 vehicular and 20 bicycle spaces.
Twelve percent of the residential area will be affordable housing, although one-third of that will be built off-site in partnership with Habitat for Humanity; those will be set aside for households earning up to 50 percent AMI and will be single family-style units or flats with at least 900 square feet and two bedrooms. The on-site affordable units will be for households earning up to 50 and 80 percent AMI. J Street Development Company is helming the project, which is designed by Nelson Architects.
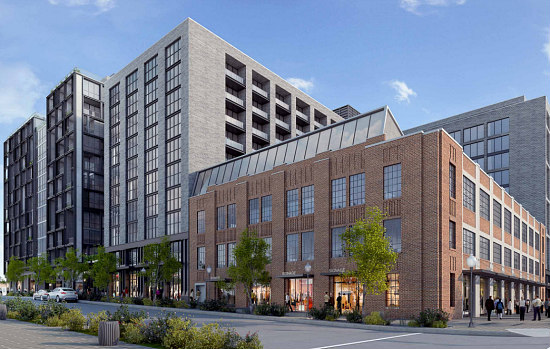
Work began on the Press House development earlier this year, making way for the historic sawtooth-roofed National Capital Press warehouse at 301 N Street NE to be retrofit into a retail-office building, while replacing the Granger building with two buildings delivering 356 apartments (map) above 27,000 square feet of retail. Just under 10 percent of the units will be affordable. An additional phase could deliver 85,000 square feet of residential or hotel space.
Torti Gallas Urban is the architect of record while Rockwell Group is doing the interior design; Foulger-Pratt, Juster Properties and ClearRock Properties are helming the development.
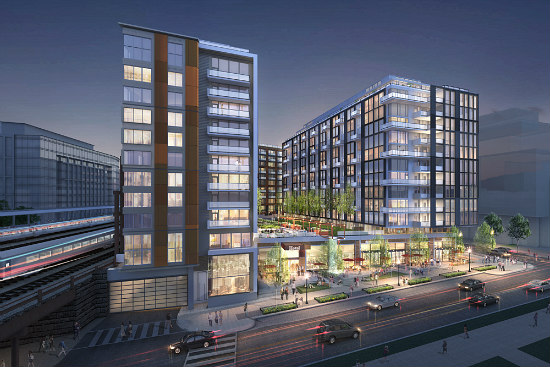
Work has begun on the 2.5-acre Central Armature Works site at 1200 3rd Street NE (map) following dismissal of an appeal earlier this year. The development will deliver 170 condominiums, 465 apartments, and 204 hotel rooms by The James brand. Much of the 42,000 square feet of retail will frame a plaza at 3rd Street which will provide tunnel access to an additional entrance to the NoMa-Gallaudet Metro station.
The hotel will include a ground-floor restaurant and rooftop bar; the development will also have 350 vehicular and 250 bicycle parking spaces. The Dorr family and High Street Residential are the developers, while Shalom Baranes is the architect.
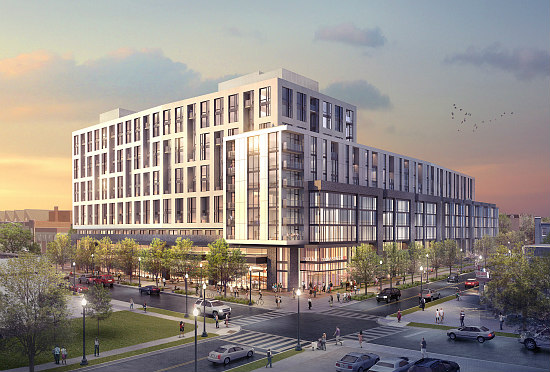
Sheeting and shoring permits have been extended until next April for the 11-story mixed use building slated for 300 M Street NE (map). Wilkes Company and Square 772 Development Group are helming a 425-unit development with 10,000 square feet of ground-floor retail, including some townhouse-style units. Hickok Cole Architects is the exterior designer while WDG Architecture is the interior designer.
See other articles related to: development rundown, eckington, noma
This article originally published at https://dc.urbanturf.com/articles/blog/the-over-4500-units-on-the-boards-for-noma-and-eckington-and-the-thousand-p/16101.
Most Popular... This Week • Last 30 Days • Ever

As mortgage rates have more than doubled from their historic lows over the last coupl... read »

The small handful of projects in the pipeline are either moving full steam ahead, get... read »

The longtime political strategist and pollster who has advised everyone from Presiden... read »

Lincoln-Westmoreland Housing is moving forward with plans to replace an aging Shaw af... read »

A report out today finds early signs that the spring could be a busy market.... read »
DC Real Estate Guides
Short guides to navigating the DC-area real estate market
We've collected all our helpful guides for buying, selling and renting in and around Washington, DC in one place. Start browsing below!
First-Timer Primers
Intro guides for first-time home buyers
Unique Spaces
Awesome and unusual real estate from across the DC Metro
