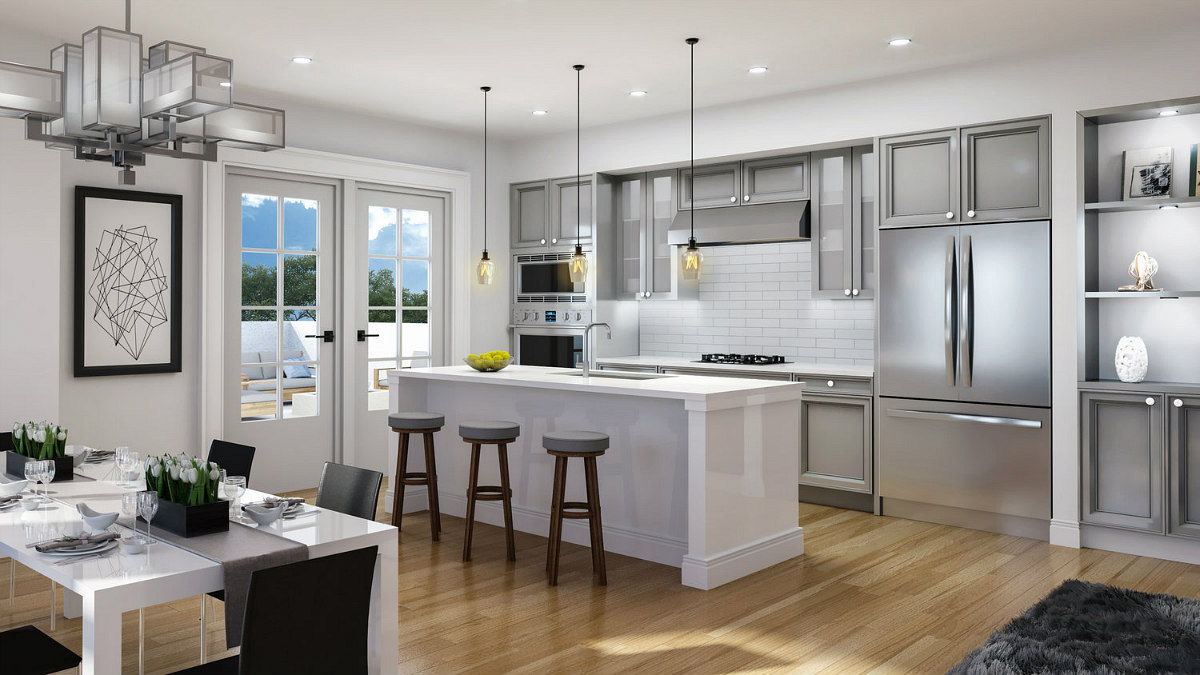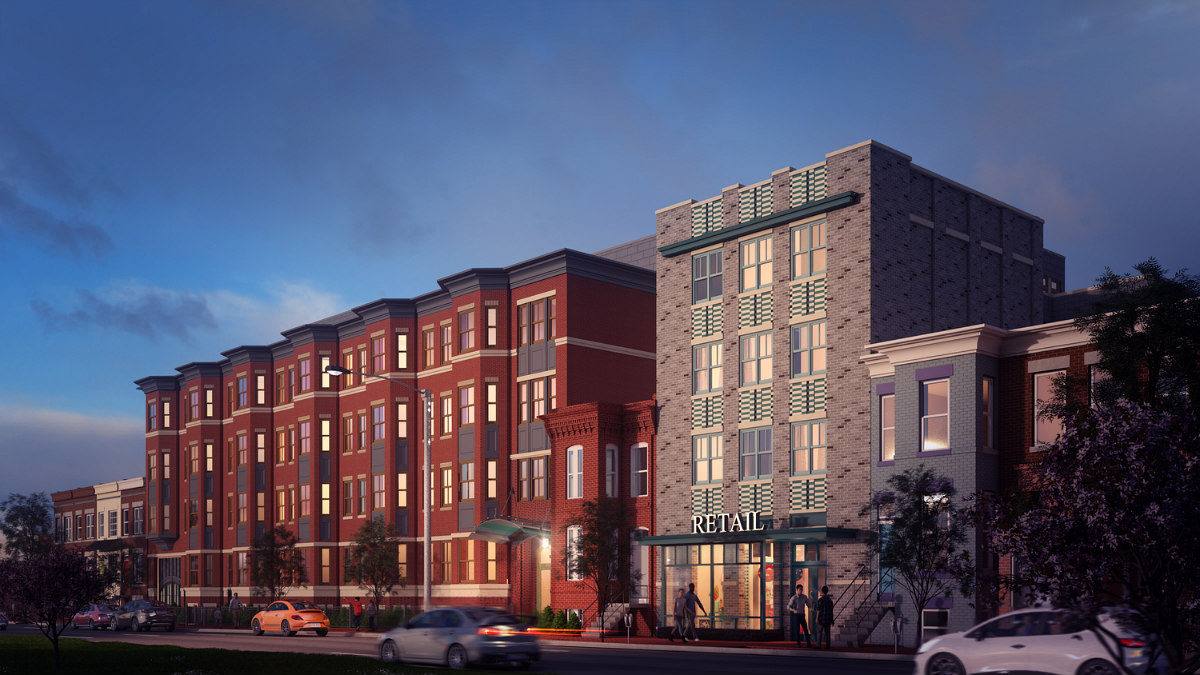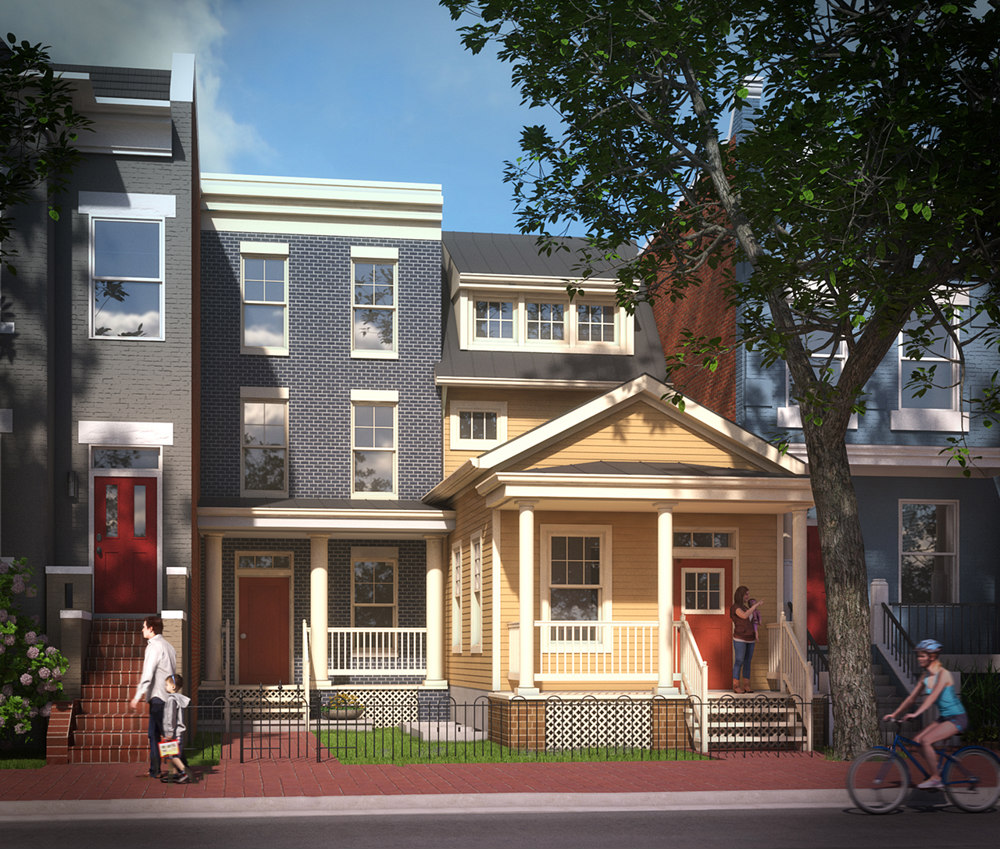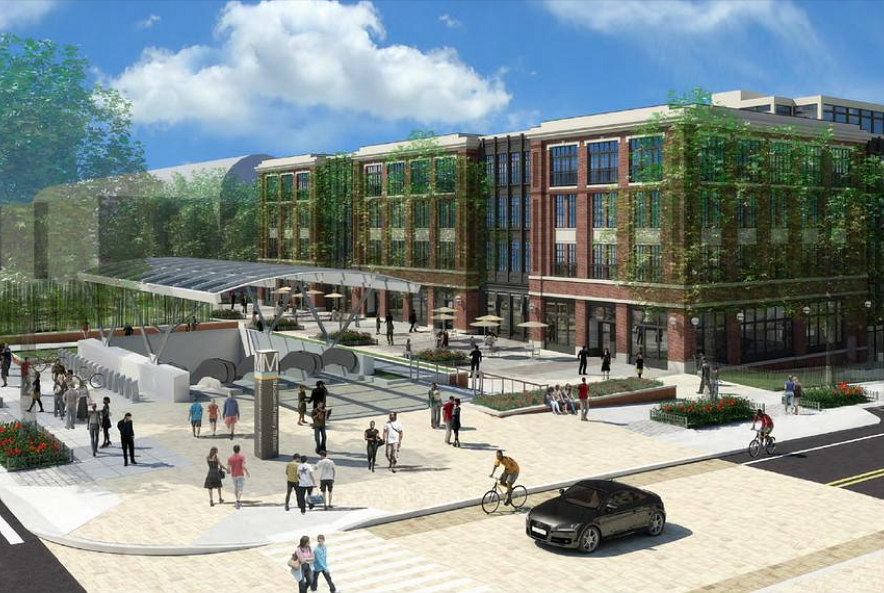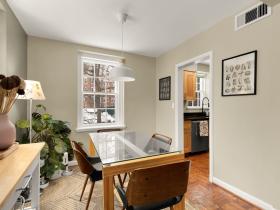What's Hot: Did January Mark The Bottom For The DC-Area Housing Market? | The Roller Coaster Development Scene In Tenleytown and AU Park
 The Nearly 400 Units Expected to Deliver in Capitol Hill This Year
The Nearly 400 Units Expected to Deliver in Capitol Hill This Year
✉️ Want to forward this article? Click here.
Following delivery of the condos at Penn11 and the return of Frager's Hardware store, Capitol Hill is poised to see a small influx of new residential units deliver by the end of the year. Today, UrbanTurf continues its examination of the residential development pipeline throughout the DC area with a look at what is still in the works on Capitol Hill.
In case you missed them, here are other neighborhoods we have covered thus far:
- Converted Gas Stations and Heating Plants + Trader Joe’s: The 450 Units Planned in Georgetown
- The 2,250 Units Planned For Walter Reed and Upper Georgia Avenue
- The 2,135 Residential Units Which May (or May Not) Be Coming to Rosslyn
- The 350 Residential Units and Maritime Services Planned for the Wharf’s Second Phase
- 4,000 Units, the Return of a Movie Theater and More Public Space: The Bethesda Rundown
- A Ladybird, A Wegmans and A Dancing Crab: The Tenleytown and AU Park Rundown
- Fitness Bridges, Danny Meyer and Almost 3,000 Residences: The Navy Yard Rundown
- Rooftop Tennis and DeafSpace Design: The Union Market Rundown
- From Whole Foods to Town: The 1,440 Units Slated for Shaw and U Street
- SunTrust to Scottish Rite: The 320 Residential Units on the Boards for Adams Morgan
- A Barrel House and Liz: The 420 Residences Headed to 14th Street
- The 500 Units Headed to the H Street Corridor
- The 4,200 Units Slated for East of South Capitol Street
Construction is in the homestretch at 300 8th Street NE (map), where Community Three Development is working on a four-story, 40-unit condo development. The building will also include 18 below-grade parking spaces and at least 14 bicycle spaces.
The one- to two-bedroom condos will range in price from the mid-$400,000s to over $1 million and will incorporate finishes including Elfa closets, Carrera marble bathroom floors, silestone quartz countertops and Ann Sacks ceramic backsplashes. Urban Pace is expected to begin sales of the units soon, five of which will be inclusionary zoning (IZ). Torti Gallas is the project architect.
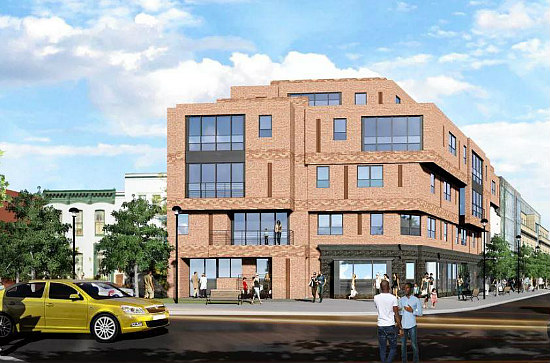
A previously-proposed mixed-use development with up to 32 units has seemingly stalled at 1123-1129 Pennsylvania Avenue SE (map), as the current building owners have a building permit to convert an existing restaurant at the site into retail. PGN Architects designed the above rendering, which depicts an addition to the existing structure and would require review from the Historic Preservation Review Board.
Framing is underway on the four-story building SGA Companies is developing at 1234 Pennsylvania Avenue SE (map). The site is slated for 117 partially-furnished apartments, primarily micro-units, and 10 percent of the residential space will be affordable. There will also be roughly 5,000 square feet of ground-floor retail, 21 below-grade parking spaces, and amenities including four guest suites and a rooftop lounge and wading pool.
story continues below
loading...story continues above
Another soon-to-deliver project is also helmed by SGA Companies, consisting of a pair of townhouses retrofit from the historic shotgun house previously sited at 1229 E Street SE (map). The house occupying that address will be a 2,400 square-foot three-bedroom with 2.5 bathrooms selling for $1,450,000, while the second at 1231 will be a 2,500 square-foot three-bedroom with 3.5 bathrooms selling for $1,285,000. McWilliams|Ballard is administering sales of the two units, which will both have dedicated rear parking and outdoor patios.
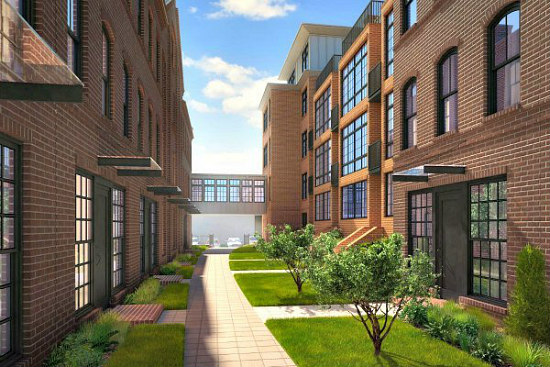
Construction is nearly complete on the Watkins Alley development at 516 13th Street and 1309-1323 E Street SE (map), which will deliver a total of 44 two- to four-bedroom units.
Three of the townhomes and two flats will be set-aside for IZ, and nearly every unit will have private outdoor space. The project will also deliver 45 spaces of below-grade parking. OPaL and Ditto Residential are the developers and Heffner Architects helmed the design.
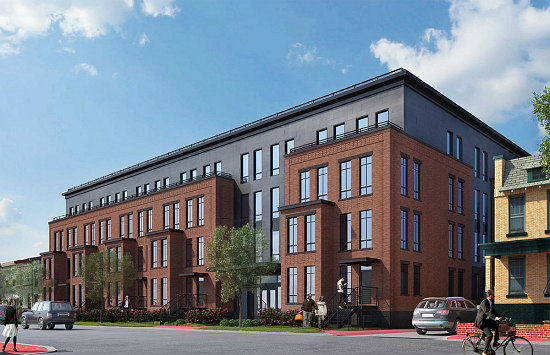
Designed by SK&I Architecture, this 145-unit development is also nearing completion at 1339-1355 E Street SE (map). The development from Insight Property Group will include 11-12 IZ units for households earning up to 50 and 80 percent of area median income. There will also be 90 below-grade parking spaces, a rooftop terrace and solar energy panels.
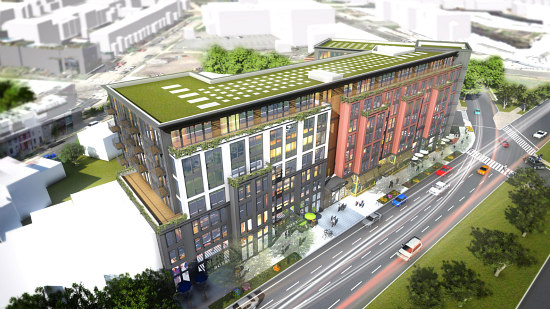
Nearly topped out, this seven-story building will deliver 167 apartments above 23,500 square feet of ground-floor retail at 1401-1433 Pennsylvania Avenue SE (map). CAS Riegler and May Development are helming the project, which is expected to be complete this fall and bring with it a 12,500 square-foot Neighborhood Restaurant Group food market concept termed "The Roost", consisting of several food and beverage outlets surrounding communal seating.
The apartment mix will range from studios to three-bedrooms, and ten percent of the units will be affordable. The building will also include 58 vehicle and 198 bicycle spaces on a below-grade level. Antunovich Associates is the architect.
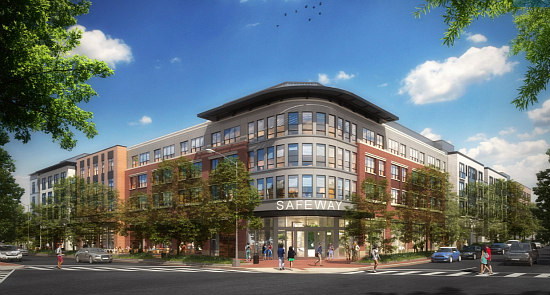
Framing is also underway at the redeveloped Safeway site at 415 14th Street SE (map). The five-story Foulger-Pratt development will deliver 325 apartments above a new 60,000 square-foot Safeway and an additional 8,000 square feet of retail space. The unit mix will span studios to two-bedrooms with dens, and 33 of the apartments will go to households earning up to 60 percent of area median income.
After securing an additional equity partner in EJF Capital last month, Donatelli and Blue Skye Development expect to break ground on the second phase of Reservation 13 in August. A 262-unit building with 13,000 square feet of ground-floor retail is already underway at 19th and Burke Street SE adjacent to the Stadium-Armory Metro station and DC Jail (map); the second building will deliver 91 apartments above 10,000 square feet of ground-floor retail.
The second building could deliver 18 months after groundbreaking; the project will also include 115 below-grade parking spaces.
See other articles related to: capitol hill, development rundown
This article originally published at https://dc.urbanturf.com/articles/blog/the-nearly-400-units-expected-to-deliver-in-capitol-hill-this-year/15507.
Most Popular... This Week • Last 30 Days • Ever

As mortgage rates have more than doubled from their historic lows over the last coupl... read »

The small handful of projects in the pipeline are either moving full steam ahead, get... read »

The longtime political strategist and pollster who has advised everyone from Presiden... read »

Lincoln-Westmoreland Housing is moving forward with plans to replace an aging Shaw af... read »

A report out today finds early signs that the spring could be a busy market.... read »
DC Real Estate Guides
Short guides to navigating the DC-area real estate market
We've collected all our helpful guides for buying, selling and renting in and around Washington, DC in one place. Start browsing below!
First-Timer Primers
Intro guides for first-time home buyers
Unique Spaces
Awesome and unusual real estate from across the DC Metro
