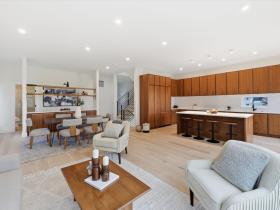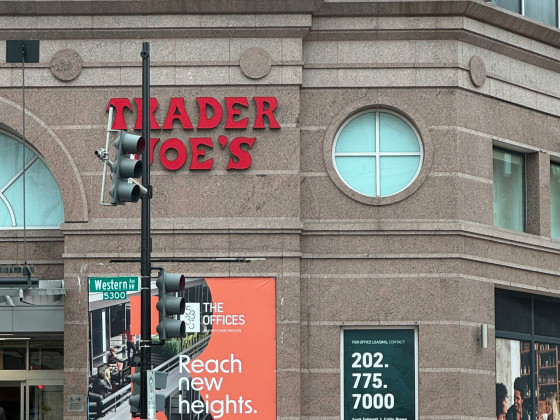 119 Apartments and a Two-Unit Shotgun House Headed for the Hill
119 Apartments and a Two-Unit Shotgun House Headed for the Hill
✉️ Want to forward this article? Click here.
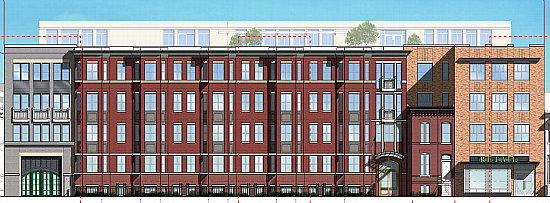
An early rendering of 1234 Pennsylvania Avenue
Last night, Sassan Gharai Architects (SGA) presented community members on Capitol Hill with the redevelopment plans for the shotgun house on E Street and the abutting current site of the Frager’s Garden Center on Pennsylvania Avenue. Approximately 121 residential units and 5,500 square feet of retail will be created on the two sites.
The Shotgun House at 1229 E Street SE (map) will be dissembled and reconstructed into a two-unit flat, while the Frager’s Garden Center at 1234 Pennsylvania Avenue SE (map) will be replaced with a four-story mixed-use project containing roughly 119 apartments and retail space.
The retail space on the southeast corner of the site could potentially be occupied by a small high-end grocer that carries prepared foods; discussions with Streets Market and Cafe are currently on the table.
The narrow apartments will primarily be 400-550 square-foot units that will come partially-furnished with mattresses, sofas and coffee tables. SGA also anticipates that these units will rent for a few hundred dollars less than a typical English basement in the neighborhood, with $1,200 a month as a possible starting point.
story continues below
loading...story continues above
The apartment building will be 50 feet high with a 12 to 15-foot tall penthouse level which will contain the building amenities. There will be a fitness center, wading pool, game room, lounge, shared kitchen and four guest-suite units for residents. An underground parking level will also provide 21 parking spaces to the site per the revised zoning code.
In addition to the redevelopment plans above, an existing historic townhouse at 1230 Pennsylvania Avenue will be partially demolished and renovated into a live/work space that could potentially serve the retail tenant. The apartment building will be fashioned to surround the townhouse and will also be stepped back 25 feet at that point.
The facade of the apartment building will have various articulations and colors, with the garage framed by gray brick and the main residential portion a dark red brick. The retail portion will be a more varied orange-pomegranate brick and there will also be bays along the residential and retail areas in both the front and the rear. The residential entrance will be marked with a multi-colored glass canopy.
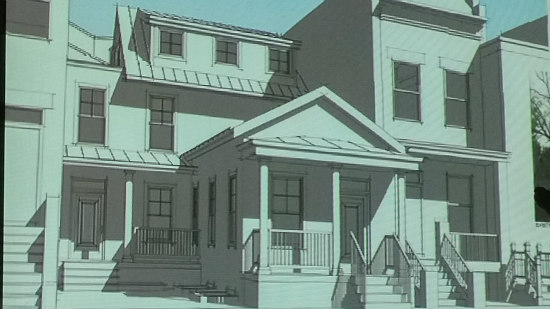
A drawing of the reconstructed shotgun house
Meanwhile, the Shotgun House will be shifted over so that it touches 1227 E Street, and a 33 foot-tall addition will be constructed around it to create a two-unit structure. After decades of contentious debate over the future of the House and whether it could be salvaged, it will undergo an extensive reconstruction.
Ideally, work on the Shotgun House project will begin this year. Both sites are being bundled into a single application and will require several layers of approval before moving forward. The ANC 6B planning, zoning and transportation committee will review the project this coming Tuesday and it will go before the Historic Preservation Review Board this month. The Capitol Hill Restoration Society, District Department of Transportation and Department of Consumer and Regulatory Affairs are also some of the organizations that also have a say in moving the project forward.
SGA acquired development rights for the Frager’s Garden Center property after inking a 100-year ground lease with owner Larry Quillian; principal architect Sassan Gharai stated that he hopes to break ground on the apartment building next spring.
See other articles related to: anc 6b, capitol hill restoration society, fragers hardware, hprb, sga companies, shotgun house
This article originally published at https://dc.urbanturf.com/articles/blog/119_apartments_and_a_two-unit_shotgun_house_headed_for_the_hill/11423.
Most Popular... This Week • Last 30 Days • Ever

UrbanTurf takes a look at the options DC homeowners and residents have to take advant... read »
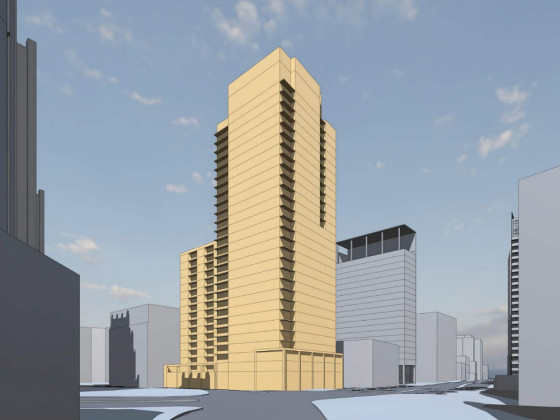
A major new residential development is on the boards for a series of properties near ... read »
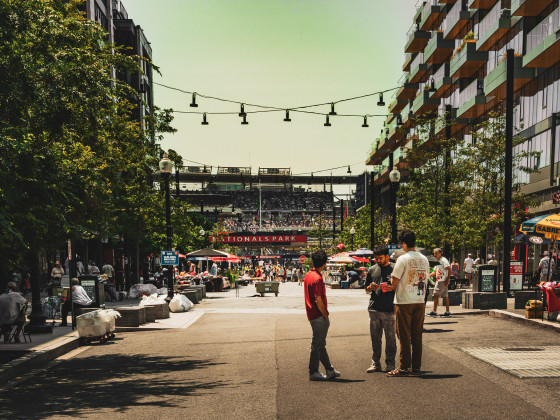
A new report from DC’s Office of Revenue Analysis highlights how millennials and wo... read »
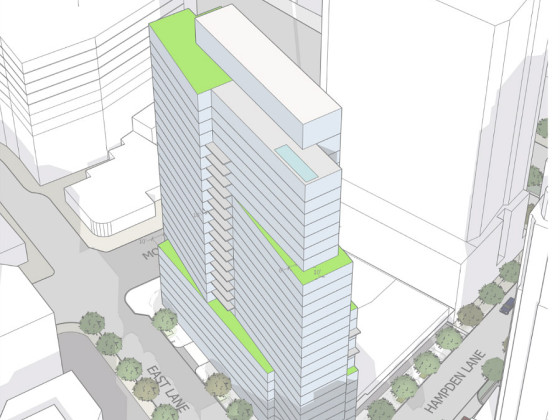
The building is the second proposal for a pair of aging office buildings in downtown ... read »
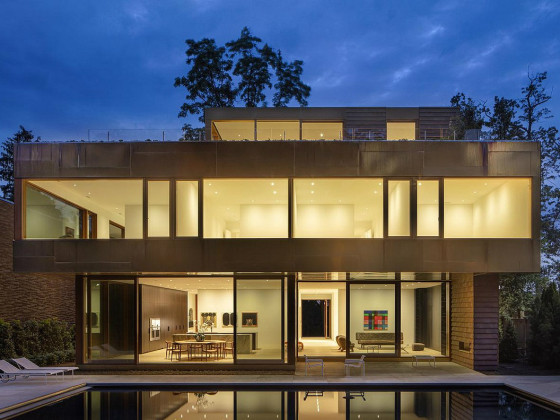
The number of neighborhoods in DC where the median home price hit or exceeded $1 mill... read »
DC Real Estate Guides
Short guides to navigating the DC-area real estate market
We've collected all our helpful guides for buying, selling and renting in and around Washington, DC in one place. Start browsing below!
First-Timer Primers
Intro guides for first-time home buyers
Unique Spaces
Awesome and unusual real estate from across the DC Metro





