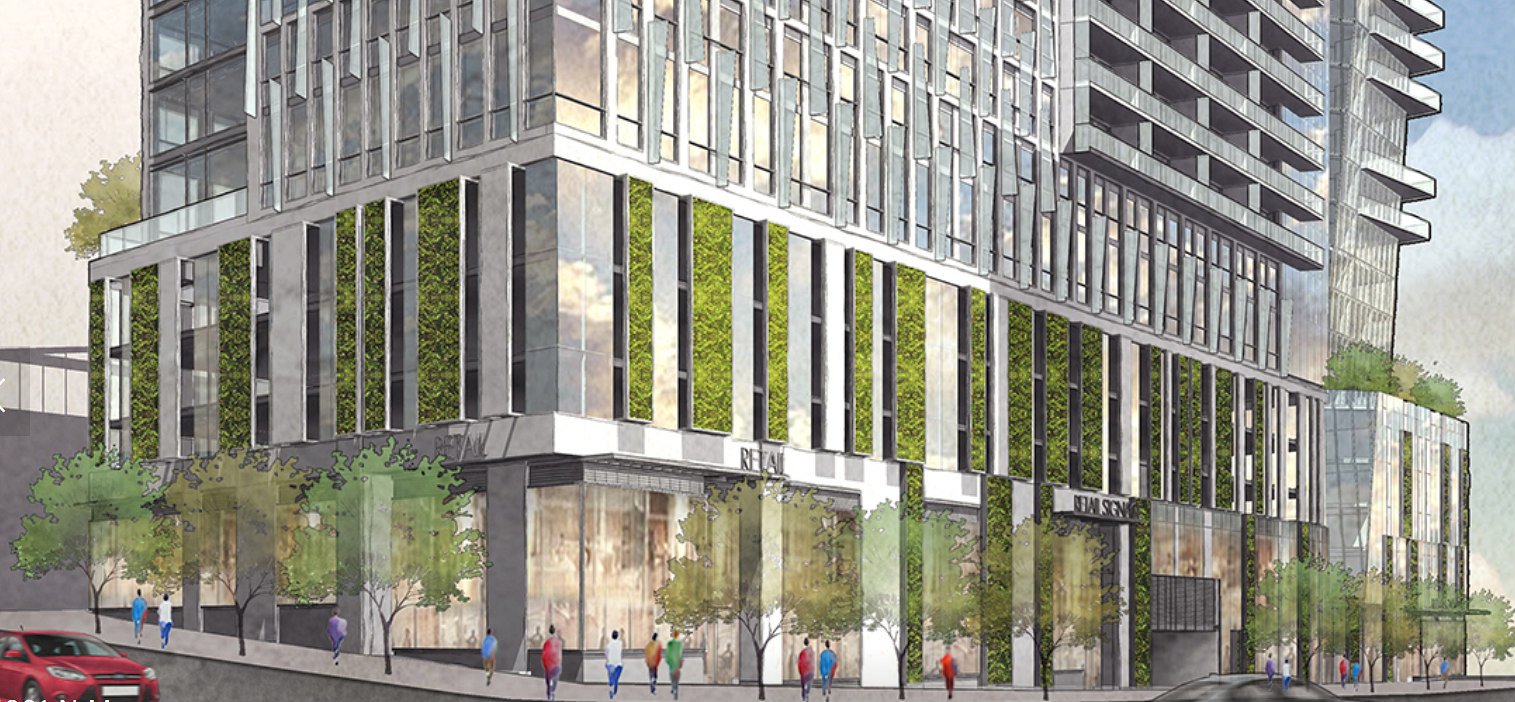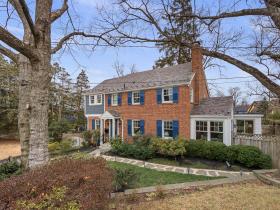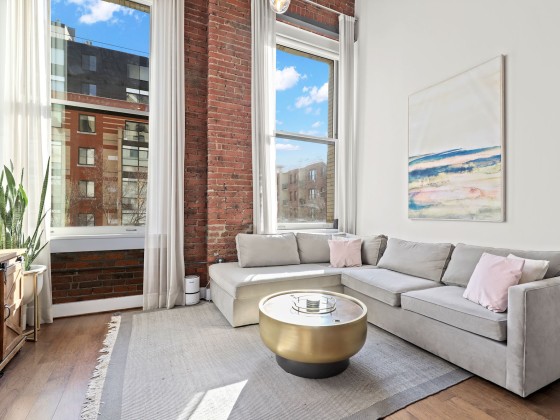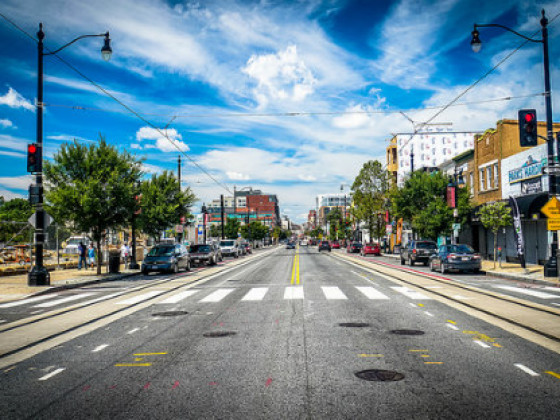What's Hot: Amazon To Close Down Fresh Grocery Stores
 The 2,135 Residential Units Which May (or May Not) Be Coming to Rosslyn
The 2,135 Residential Units Which May (or May Not) Be Coming to Rosslyn
✉️ Want to forward this article? Click here.
Between plans for an Amazon headquarters campus in the northern Virginia neighborhoods of Crystal City, Potomac Yards and Pentagon City and development continuing to progress farther west along the Silver Line, Rosslyn seems to have retreated to the background, with most of the residential developments planned for the neighborhood on hold. Today, UrbanTurf takes a look at the status of the residential development pipeline in the northern Virginia neighborhood.
In case you missed them, here are this year's other residential development rundowns thus far:
- The 350 Residential Units and Maritime Services Planned for the Wharf’s Second Phase
- 4,000 Units, the Return of a Movie Theater and More Public Space: The Bethesda Rundown
- A Ladybird, A Wegmans and A Dancing Crab: The Tenleytown and AU Park Rundown
- Fitness Bridges, Danny Meyer and Almost 3,000 Residences: The Navy Yard Rundown
- Rooftop Tennis and DeafSpace Design: The Union Market Rundown
- From Whole Foods to Town: The 1,440 Units Slated for Shaw and U Street
- SunTrust to Scottish Rite: The 320 Residential Units on the Boards for Adams Morgan
- A Barrel House and Liz: The 420 Residences Headed to 14th Street
- The 500 Units Headed to the H Street Corridor
- The 4,200 Units Slated for East of South Capitol Street
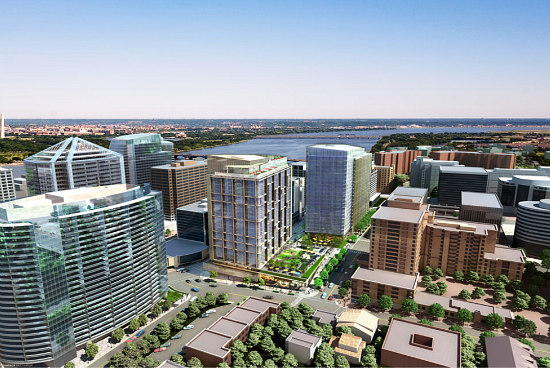
Plans are in a holding pattern for an approved two-phase development on the two acres at 1400 Key Boulevard and 1401 Wilson Boulevard (map). At the Key Boulevard site, a 32-story building would deliver 274 condo and rental units anchored by a grocery store, while the Wilson Boulevard site is destined for a 29-story building with 513,000 square feet of office space and nearly 10,000 square feet of retail. The Shalom Baranes-designed buildings would share a single-story podium and five below-grade levels of parking with over 750 spaces, and would overlook a new 1.25-acre public park.
Developer Monday Properties received approval for an extension to the project; that extension expires next summer.
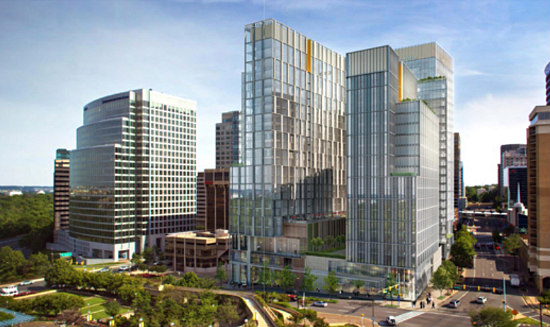
JBG Smith was also granted a three-year extension last year for plans to add two buildings on either side of the Rosslyn Gateway North office building at 1911 N Fort Myer Drive (map). The first will be a 25-story building with over 490,000 square feet of office space above 8,688 square feet of retail; the second, a 25-story building with 133 apartments, 148 hotel rooms and 10,001 square feet of retail. A later development phase may deliver an additional 140 apartments above 7,687 square feet of retail.
There would also be 875 parking spaces across three below-grade levels. Doug Hocking of Kohn Pedersen Fox is the development architect.
story continues below
loading...story continues above
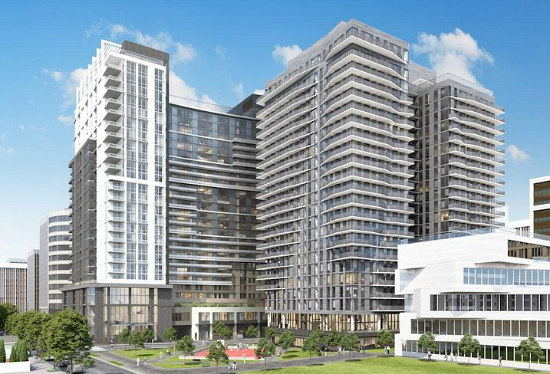
Work began last fall on the extensive public-private mixed-use development approved for 1555-1559 Wilson Boulevard (map), which would deliver three buildings (Pierce, Aubrey and Evo) including residential, retail and a new fire station. As part of the development, the old Wilson School would be replaced and the public park on site would be redeveloped.
Pierce is planned as a 26-story building with 104 condominiums, the Aubrey will be a 23-story building with 331 apartments, and Evo will be a 27-story building with 449 apartments. Units will range from studios to three-bedrooms, and the development will have a rooftop pool, nearly 40,000 square feet of retail, and over 1,000 parking spaces on four below-grade levels. The Highlands will begin delivering in 2021.
Penzance is leading the development team, and Hickok Cole Architects and Studios Architecture are the designers.
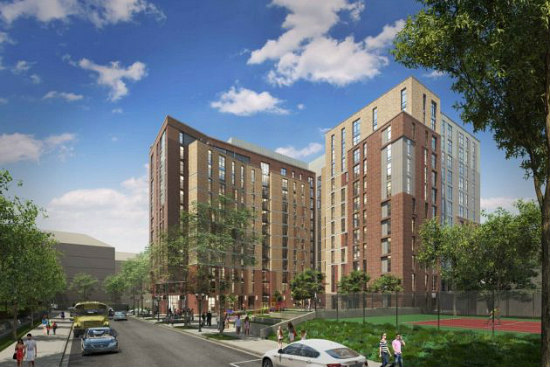
An all-affordable development is planned across the street from The Highlands, at 1801 N Quinn Street (map). The Arlington Partnership for Affordable Housing has received county approval to replace the 39 garden-style apartments at Queen’s Court with a 12-story apartment building delivering 249 affordable units. KGD Architecture is designing the building.
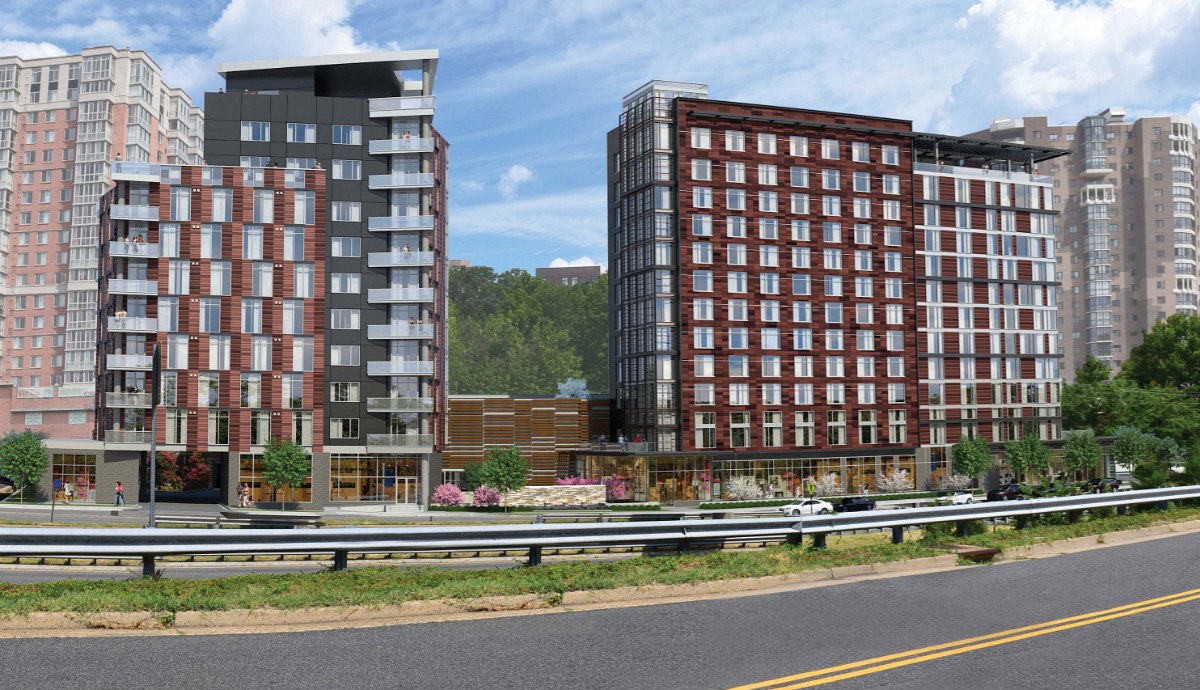
Last week, the Arlington County Board voted to approve a proposal to replace the 1950s-era Iwo Jima Best Western hotel at 1501 Arlington Boulevard (map) and the Ellis Arms Apartments at 1523 Fairfax Drive (map) with a 12-story, 160-room hotel and a 10-story residential building.
Because the project has eliminated studio units in favor of more two-bedrooms, the number of residential units was reduced from 64 to 48. Both buildings will share a 160-space parking garage. Witness Hospitality and Grant Investment Properties are the development partners; the architect is Cooper Carry. The development is anticipated to deliver as early as 2021.
RCA building owner Weissberg Corp. decided last summer to focus on leasing the building, so plans for a mixed-use redevelopment are currently on hold. The plans were previously to replace the 50 year-old 12-story at 1901 N Moore St (map) with a 24-story building, delivering 122 condos, 285 apartments and 12,709 square feet of retail. Hickok Cole is the architect for those plans, which may be revisited in the future.
See other articles related to: development rundown, pipeline, rosslyn
This article originally published at https://dc.urbanturf.com/articles/blog/the-2135-residential-units-which-may-or-may-not-be-in-the-rosslyn-pipeline/15326.
Most Popular... This Week • Last 30 Days • Ever

While homeowners must typically appeal by April 1st, new owners can also appeal.... read »

Navy Yard is one of the busiest development neighborhoods in DC.... read »
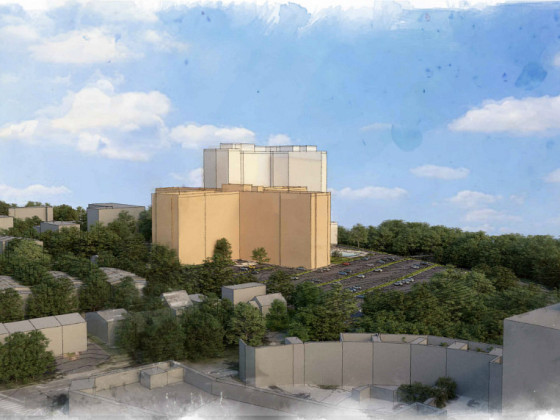
A significant infill development is taking shape in Arlington, where Caruthers Proper... read »
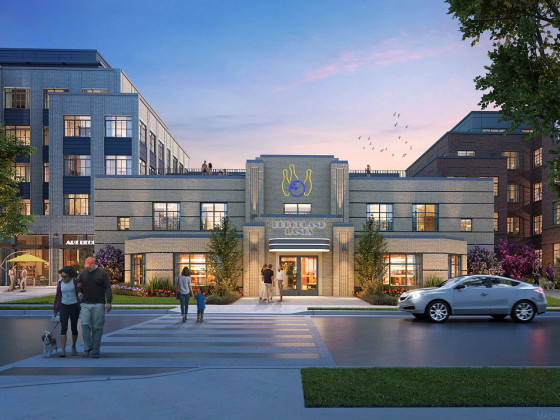
A residential conversion in Brookland that will include reimagining a former bowling ... read »
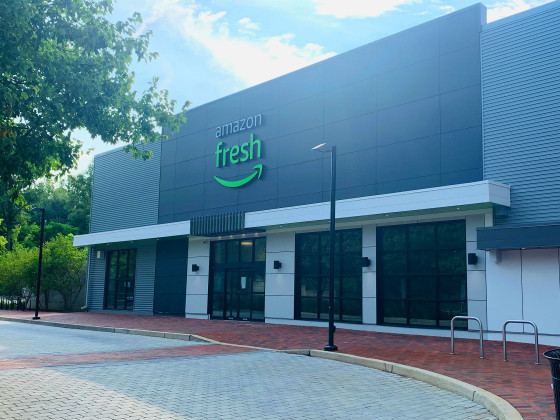
After years of experimenting with its branded brick-and-mortar grocery concepts, Amaz... read »
DC Real Estate Guides
Short guides to navigating the DC-area real estate market
We've collected all our helpful guides for buying, selling and renting in and around Washington, DC in one place. Start browsing below!
First-Timer Primers
Intro guides for first-time home buyers
Unique Spaces
Awesome and unusual real estate from across the DC Metro
