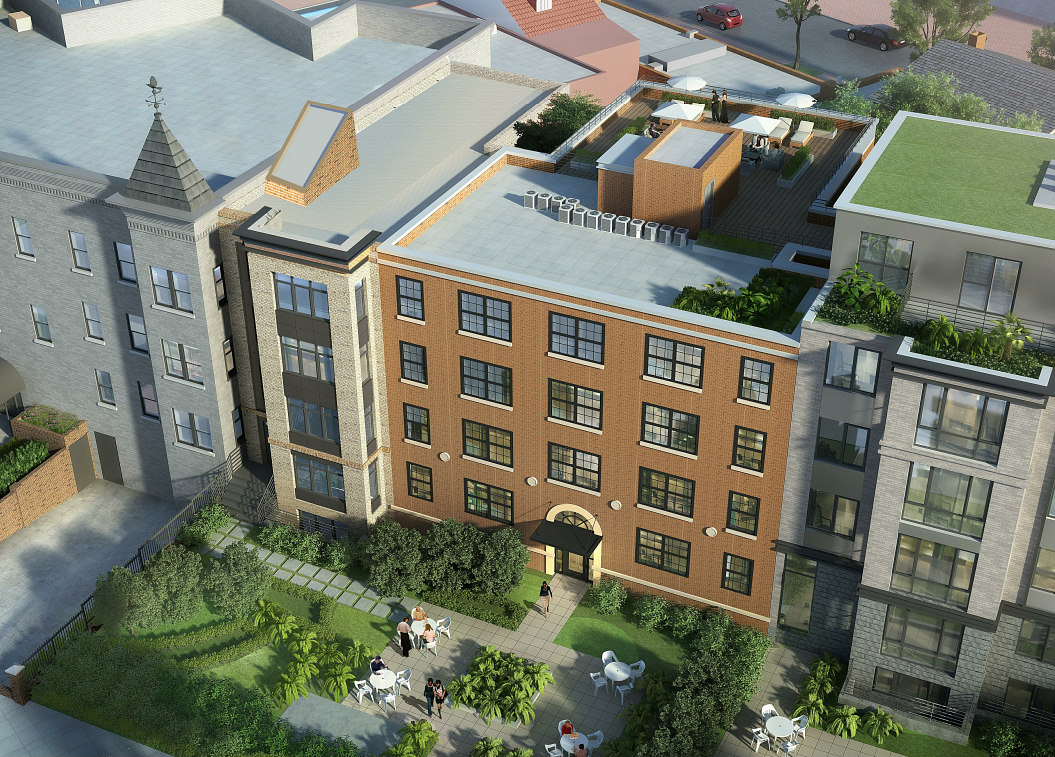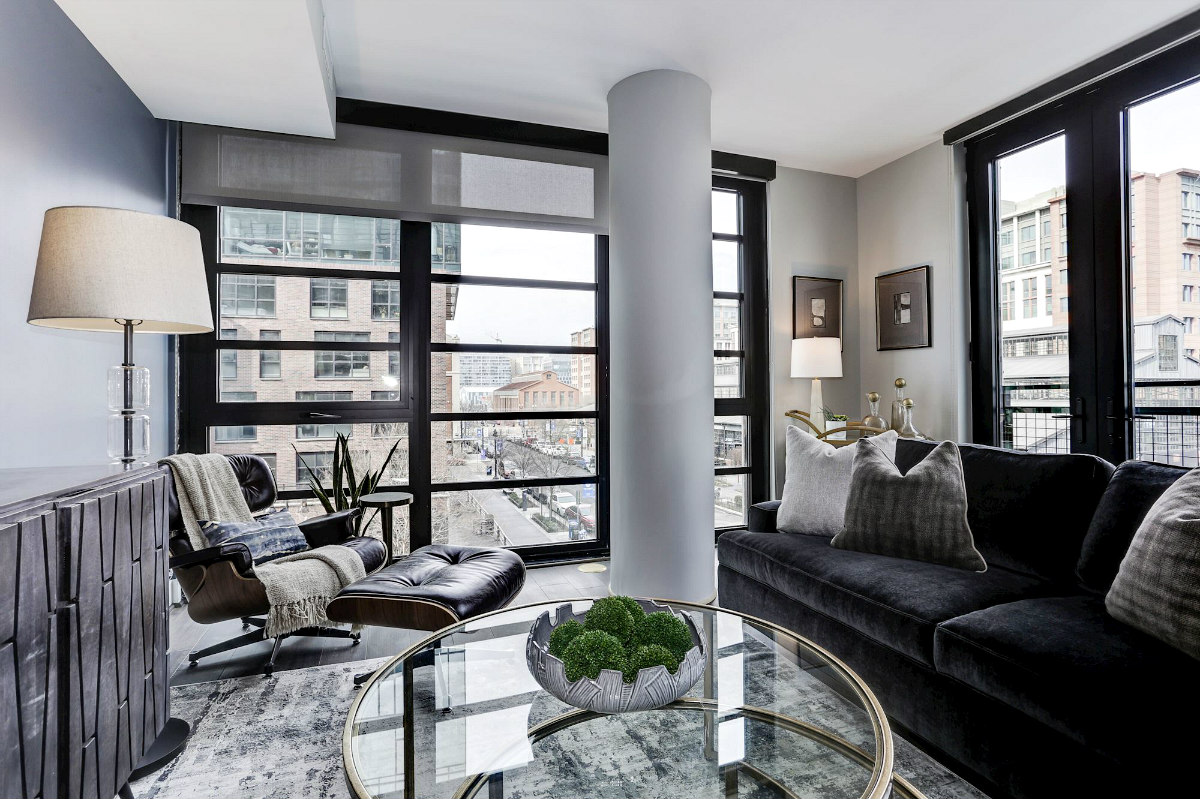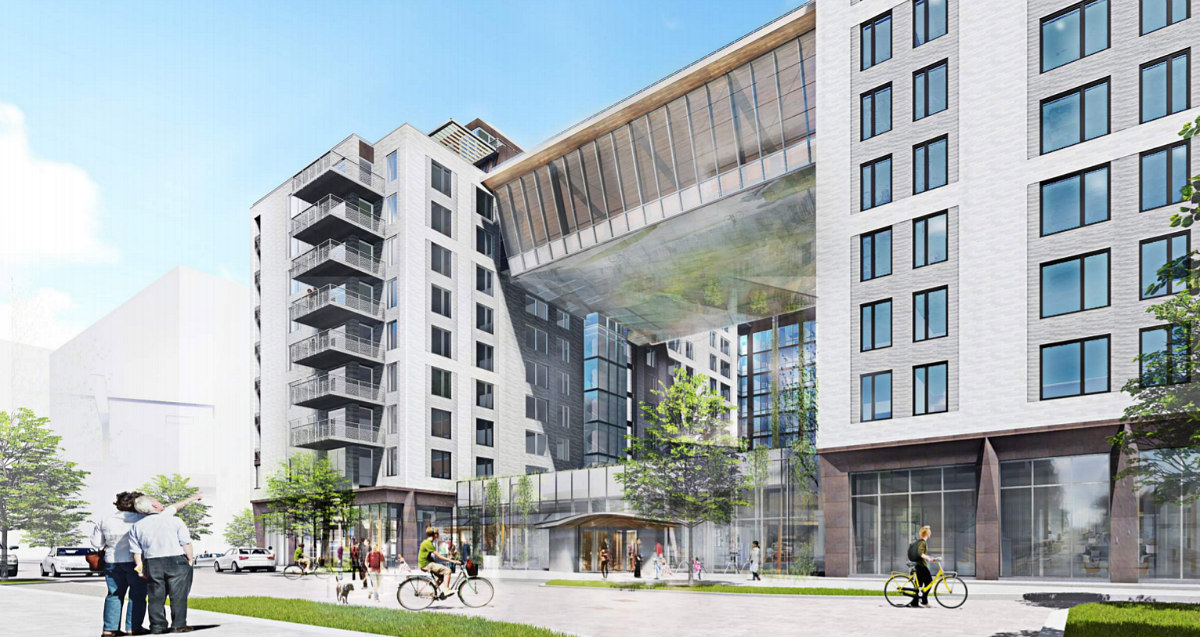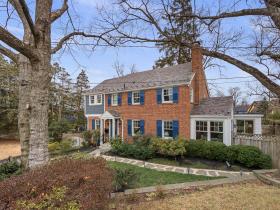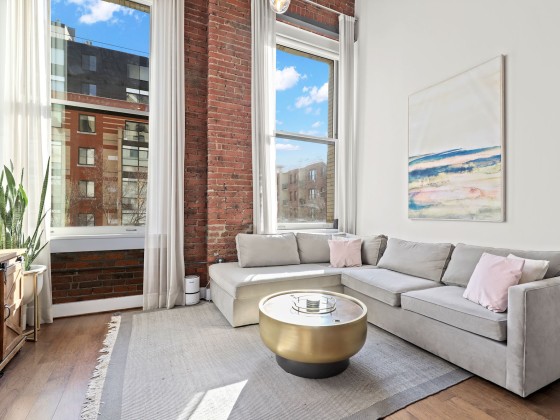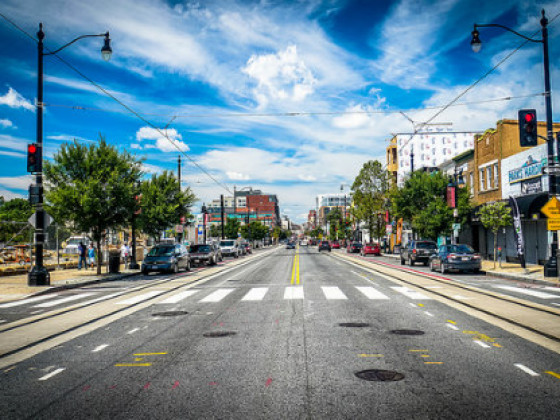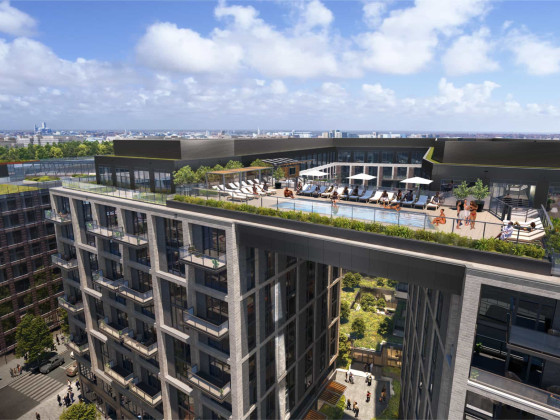What's Hot: Amazon To Close Down Fresh Grocery Stores
 Fitness Bridges, Danny Meyer and Almost 3,000 Residences: The Navy Yard Rundown
Fitness Bridges, Danny Meyer and Almost 3,000 Residences: The Navy Yard Rundown
✉️ Want to forward this article? Click here.
Weeks after taking a look at the developments planned for just east of South Capitol Street, today, UrbanTurf picks up where we left off in the Navy Yard neighborhood. While a couple of projects have either recently delivered or will soon open their doors, many more are expected down the line, showing why this neighborhood is one of a few that account for over 70 percent of the District's residential pipeline. Check out what is next below.
In case you missed them, here are other neighborhoods we have covered this year:
- Rooftop Tennis and DeafSpace Design: The Union Market Rundown
- From Whole Foods to Town: The 1,440 Units Slated for Shaw and U Street
- SunTrust to Scottish Rite: The 320 Residential Units on the Boards for Adams Morgan
- A Barrel House and Liz: The 420 Residences Headed to 14th Street
- The 500 Units Headed to the H Street Corridor
- The 4,200 Units Slated for East of South Capitol Street
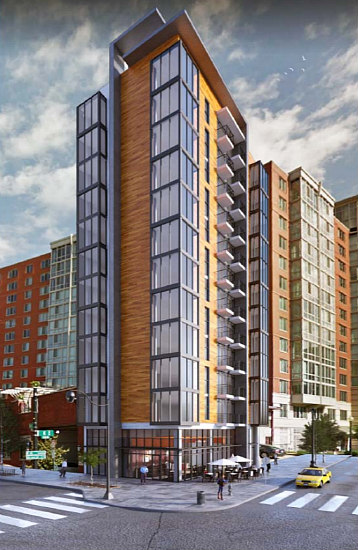
In December 2017, the Board of Zoning Adjustment (BZA) approved plans by GH Development to replace the single-story auto garage at 100 K Street SE (map) with a 12-story, 34-condo building with ground-floor retail. The BZA order was issued last month, and the project would have necessitated sealing off 30 windows in 10 units next door at 909 New Jersey Avenue SE, turning those two-bedroom apartments into one-plus dens. However, plans for the Citadel Design Build edifice may be on the shelf for now, as work is currently underway to convert the existing building into assembly space for Waterfront Church.
Capper/Carrollsburg Redevelopment
Redevelopment of the 23-acre former site of the Arthur Capper/Carrollsburg Dwellings broke ground in 2004 and is still ongoing, with over 1,700 units of housing expected to deliver once the project is complete. Following the recent delivery of 179 units at The Harlow, here's what remains:
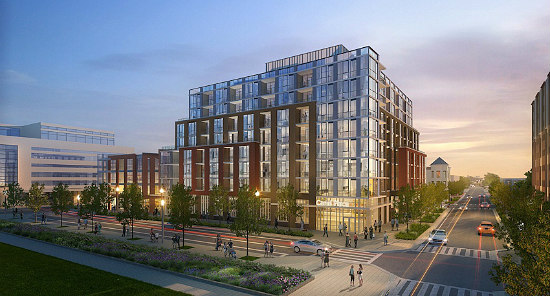
On the current site of a parking lot between 2nd and 3rd Streets from Eye to K, a two-building development is also planned, expected to deliver 120 condos and up to 60 affordable units. The DC Housing Authority (DCHA) and EYA are expected to file for a planned-unit development (PUD) once the Department of Housing and Urban Development completes its disposition of the site. In the meantime, DCHA hopes to use the site as a parking lot for another 5 years.
- DPW Trash Transfer Station Redevelopment
Another stagnant development would take place across the street at the former site of the Department of Public Works trash transfer station at 2nd and K Streets SE (map). Plans are to build 322 apartments on the parcel.
Following a devastating fire that destroyed an affordable, 162-unit senior building at 900 5th Street SE (map), DCHA is endeavoring to build an identical building in its place. Demolition is nearly complete at the site, and construction is expected to take 2.5 years.
Adjacent to Navy Yard, the Murillo Malnati Group is at work on a three-phase development at 816-820 Potomac Avenue, designed by PGN Architects.
- Europa
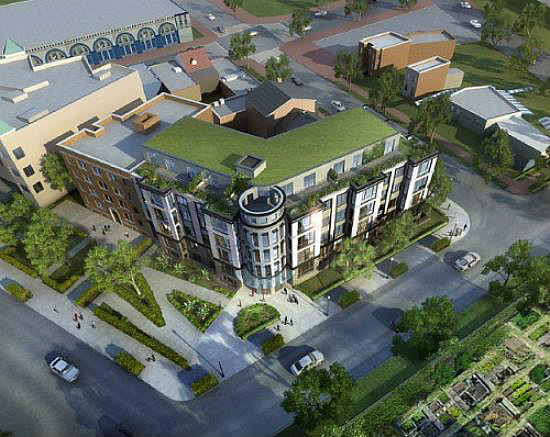
The first phase will deliver a 46-unit building at 818 Potomac Avenue SE (map). The development will also have 47 parking spaces and retail, and is expected to deliver in the first quarter of 2020.
Plans were filed with the BZA in August to append a four-story, 14-unit addition to the west side of the 19-unit, four-story building at 816 Potomac Avenue SE (map).
The Yards at Capitol Riverfront
This massive development in Navy Yard tackles the 48 acres that once housed the Washington Navy Yard annex. Forest City is the master developer of the project which will deliver a total of 3,400 residential units, 1.8 million square feet of office and 400,000 square feet of retail, restaurants and services. The development will also necessitate the recreation and reconfiguration of the street grid in the immediate area, including reconstructing N Place and two blocks of Quander Street, and creating a two-block car-shaming woonerf along 1 1/2 Street SE between Quander and N Place.
The first of a three-phase development on Parcel O at 4th and Tingey Streets SE (map), The Bower condo building just unveiled its model unit, but is already 75% sold out. The 10-story building will have 138 units above 12,000 square feet of ground-floor retail. PN Hoffman is the developer and Handel Architects and WDG Architecture is the architect. The other phases on this parcel will be two 10-story buildings with 190 rental units.
After Forest City acknowledged in January that it was unlikely that a Showplace Icon movie theater will deliver at First and N Street SE (map), the development team is seeking a two-year extension of the PUD for the site. This segment of the development would deliver 600 residential units and 35,000-50,000 square feet of retail across two buildings. Although a zoning hearing has not yet been scheduled and, if the extension is approved, the development team will have up to 2021 to file plans for this parcel, the buildings will likely be up to 100 feet tall and a smaller movie theater operator is still being sought. This project is also beholden to DC Water's relocation into a new headquarters across the street.
- The Estate
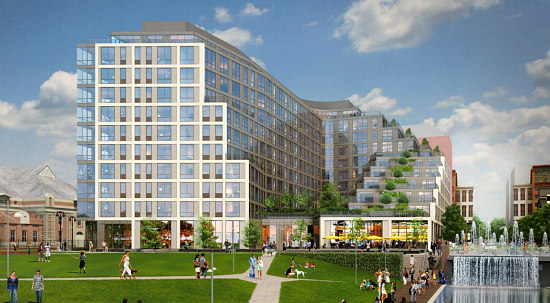
On Parcel L at Tingey and 3rd Streets SE (map), construction has topped out on a two-building mixed-use development. There will be a 225-key Thompson Hotel with 7,500 square feet of retail and a building with 285 rental apartments atop 20,000 square feet of ground-floor retail and two levels of underground parking. The residential building is called The Estate and 20 percent of the apartments will be set aside for households earning up to 50 percent of area median income (AMI). The building is designed by Studios Architecture and is expected to include a restaurant by Danny Meyer and a rooftop bar.
- Parcel I
In October, Forest City applied for design review on Parcel I, located at N Street at the future 1 1/2 Street SE (map). The surface parking lot on the site would be replaced with an 11-story building, delivering 348 apartments above 13,608 square feet of street-level retail. The Perkins Eastman-designed building will include a double-height, single-story bridge that will contain a fitness center and pool on the 8th floor, overlooking the woonerf along 1 1/2 Street.
Twenty percent of the apartments will be set aside for households earning up to 50 percent of AMI, including 4 three-bedrooms. There will be 243 parking spaces and 118 long-term bicycle spaces across two below-grade levels; 209 of the vehicular spaces will be for residences. A zoning hearing is scheduled for next month; in the meantime, Parcels F, H/I and Q have been approved for continued use as parking lots for the next 4-5 years.
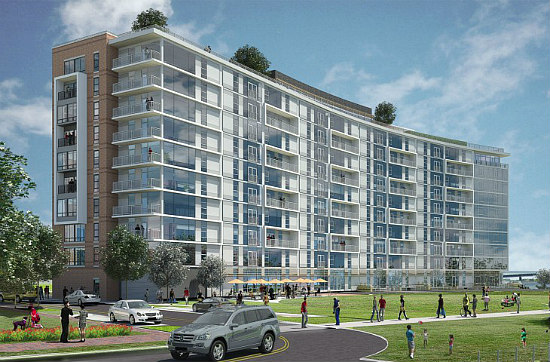
1333 M Street
Time is running out for developer Crescent Heights to file for building permits for an approved project at 1333 M Street SE (map). Before selling the site in 2017, the previous owner had planned a three-building, 673-unit development designed by GTM Architects. The zoning approval for this PUD expires next month.
See other articles related to: development rundown, navy yard, navy yard apartments, navy yard condos
This article originally published at https://dc.urbanturf.com/articles/blog/fitness-bridges-danny-meyer-3000-units-the-navy-yard-rundown/15079.
Most Popular... This Week • Last 30 Days • Ever

While homeowners must typically appeal by April 1st, new owners can also appeal.... read »

This article will delve into how online home valuation calculators work and what algo... read »

Navy Yard is one of the busiest development neighborhoods in DC.... read »
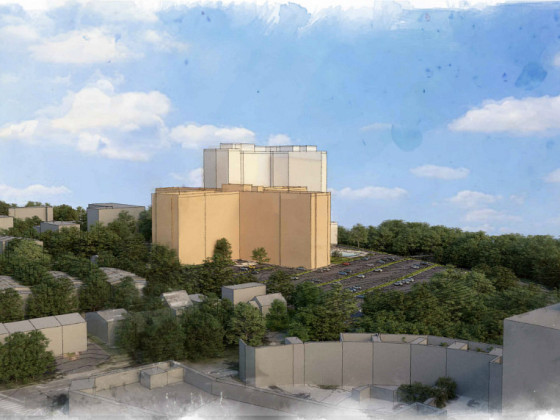
A significant infill development is taking shape in Arlington, where Caruthers Proper... read »
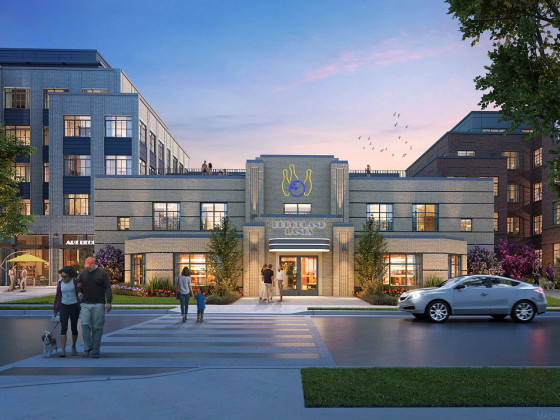
A residential conversion in Brookland that will include reimagining a former bowling ... read »
DC Real Estate Guides
Short guides to navigating the DC-area real estate market
We've collected all our helpful guides for buying, selling and renting in and around Washington, DC in one place. Start browsing below!
First-Timer Primers
Intro guides for first-time home buyers
Unique Spaces
Awesome and unusual real estate from across the DC Metro
