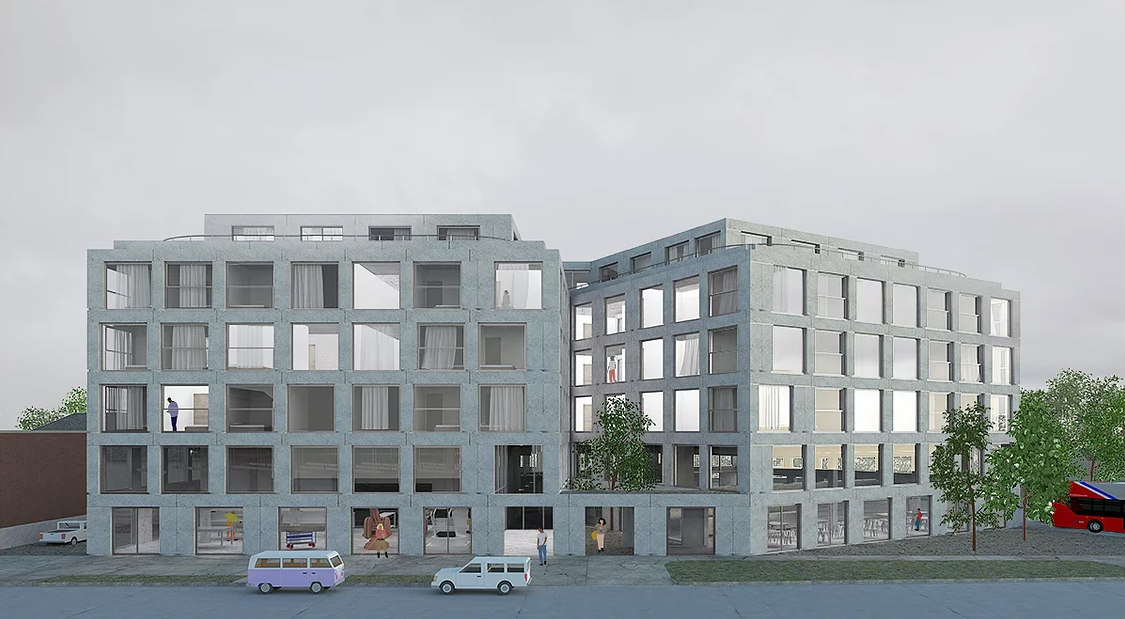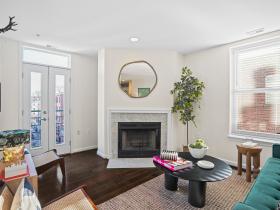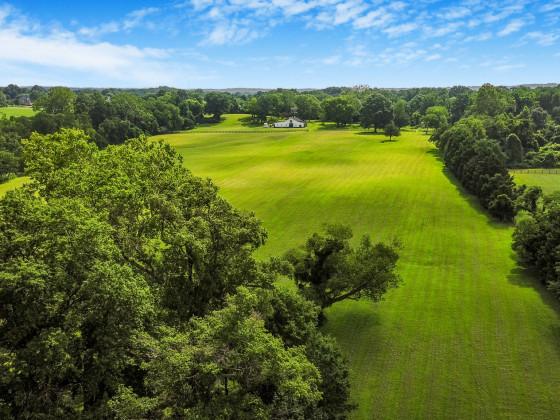 The Northeast East of the River Rundown
The Northeast East of the River Rundown
✉️ Want to forward this article? Click here.
A lot of residential development is quietly humming along in the Deanwood, Lincoln Heights and Kenilworth neighborhoods where older public housing stock is being replaced with build-first mixed-use communities. Today, UrbanTurf turns our attention to the residential pipeline on the northeast side of East Capitol Street.
In case you missed them, here are the other neighborhoods we have covered thus far this year:
- The Over 1,150 Units Destined for Congress Heights
- The 1,200 Units Poised for Buzzard Point—and the Thousands We Want to Hear About
- Theaters, Schools, and the 1,900 Units on the Boards in Southwest
- The 2,000 Residences on the Boards in Anacostia
- The 2,150 Units on the Boards for Ballston
- The Nearly 400 Units Expected to Deliver in Capitol Hill This Year
- Converted Gas Stations and Heating Plants + Trader Joe’s: The 450 Units Planned in Georgetown
- The 2,250 Units Planned For Walter Reed and Upper Georgia Avenue
- The 2,135 Residential Units Which May (or May Not) Be Coming to Rosslyn
- The 350 Residential Units and Maritime Services Planned for the Wharf’s Second Phase
- 4,000 Units, the Return of a Movie Theater and More Public Space: The Bethesda Rundown
- A Ladybird, A Wegmans and A Dancing Crab: The Tenleytown and AU Park Rundown
- Fitness Bridges, Danny Meyer and Almost 3,000 Residences: The Navy Yard Rundown
- Rooftop Tennis and DeafSpace Design: The Union Market Rundown
- From Whole Foods to Town: The 1,440 Units Slated for Shaw and U Street
- SunTrust to Scottish Rite: The 320 Residential Units on the Boards for Adams Morgan
- A Barrel House and Liz: The 420 Residences Headed to 14th Street
- The 500 Units Headed to the H Street Corridor
- The 4,200 Units Slated for East of South Capitol Street
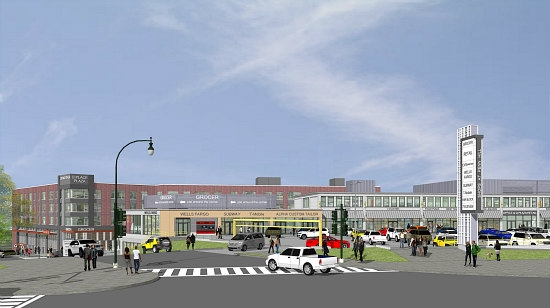
Although this development is in the Southeast neighborhood of Penn Branch, we are including it here because of the lack of other development in close proximity. Over a year since the site was upzoned and following the opening of a Planet Fitness at the Penn Branch Shopping Center, developer Jair Lynch continues to have the property renovated. The overall plan for the redevelopment at the intersection of Pennsylvania and Branch Avenues SE (map) is to eventually deliver a grocery anchor tenant and some residential, although details are still forthcoming. A new building with up to 150 senior apartments was previously planned, but the community is hoping instead for market-rate for-sale housing.
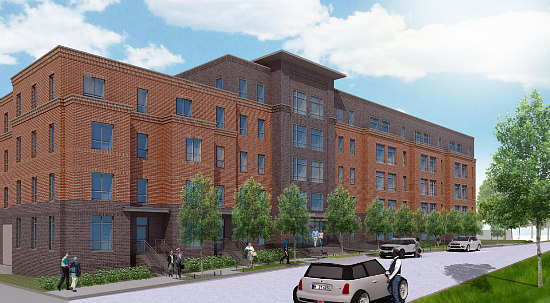
An appeal on the PUD at 3450 Eads Street NE (map) was dismissed in late-2018, setting up Neighborhood Development Company to get started on a 70-unit affordable senior development. A five-story building on the site, designed by Grimm + Parker, would deliver all one-bedrooms for seniors earning up to 50 percent AMI. The building will include some garden-style units along the western façade and 17 parking spaces.
story continues below
loading...story continues above
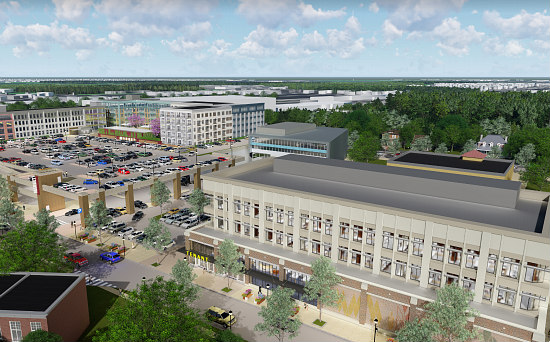
East River Park Redevelopment
Cedar Realty Trust is currently marketing its planned mixed-use redevelopment of the East River Park shopping center at 322 40th Street NE (map), currently anchored by Safeway. The redevelopment is expected to ensure the return of a grocery store, with all the buildings constructed on a rolling basis according to existing lease terms. The marketing suggests five buildings with 360 apartments, 55,250 square feet of office, and 170,260 square feet of retail. The site will retain use of its existing surface parking.
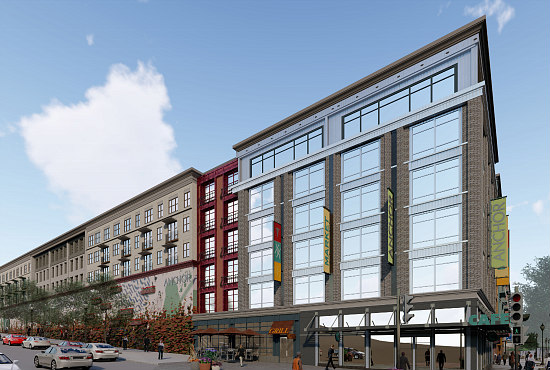
Senator Square Redevelopment
Cedar Realty also has a 99-year ground lease for Senator Square Shopping Center on the other side of Minnesota Avenue NE (map), setting up another mixed-use redevelopment to be constructed in phases based on currently-active retail leases. Marketing materials describe three buildings containing 196 apartments, 100,000 square feet of office space, and 72,900 square feet of retail, along with retained surface parking.
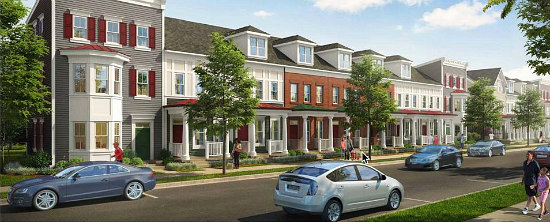
Kenilworth Courts Redevelopment
In January, the Zoning Commission (ZC) approved a two-year extension for the first phase of a 14-acre planned unit development (PUD) between Kenilworth Aquatic Gardens and Kenilworth Avenue NE (map), giving the development team until 2021 to secure building permits. The first phase will deliver two four-story buildings containing 118 replacement and 49 affordable apartments; the development will also require a second-stage PUD application to be filed for the second and third phases, which will deliver roughly 363 units across three multi-family buildings and townhouses.
The latter phases are expected to include 172 additional replacement units, 84 units affordable to households earning up to 60 percent of area median income (AMI), 65 units for households earning up to 80 percent AMI, and 42 for-sale units for households earning up to 120 percent AMI. The development will also have 304 off-street parking spaces upon completion. The DC Housing Authority and the Warrenton Group are helming this project in partnership with the Michaels Organization; Torti Gallas Urban is the architect.
While WMATA focuses on the redevelopment of other agency-owned sites, it is unclear when the 1.6-acre Park and Ride surface lot at Deanwood Metro station (map) will be offered for redevelopment. There are two potential PUD scenarios: the first would deliver a four-story replacement parking garage appended to a 3-4 story mixed-use building with 138 apartments above 10,000 square feet of retail. The second, recommended by Metro staff, would deliver 160 apartments above 10,000 square feet of retail sans parking garage.
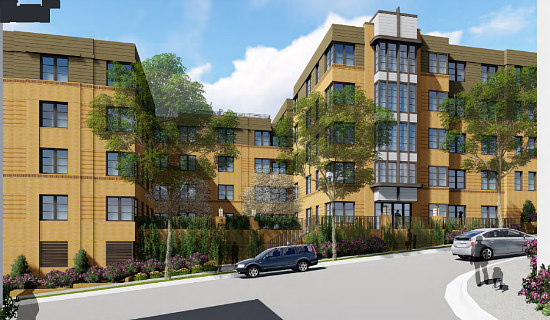
This 93-unit all-affordable project at Nannie Helen Burroughs Avenue and 50th Street NE (map) is breaking ground at the end of the month. The Progressive National Baptist Convention (PNBC) has partnered up with Atlantic|Pacific Communities and UrbanMatters Development Partners to deliver a five-story building where all the units rent to households earning up to 60 percent AMI.
Out of the apartments, which will include one- to four-bedrooms, 35 would be replacement units for residents of the nearby Lincoln Heights and Richardson Dwellings. Amenities include east- and west-facing courtyards, a gym, business center, community room and rooftop terrace. The development would also include 48 vehicular parking spaces and 34 bicycle storage spaces in a partially below-grade garage. Torti Gallas Urban is the architect.
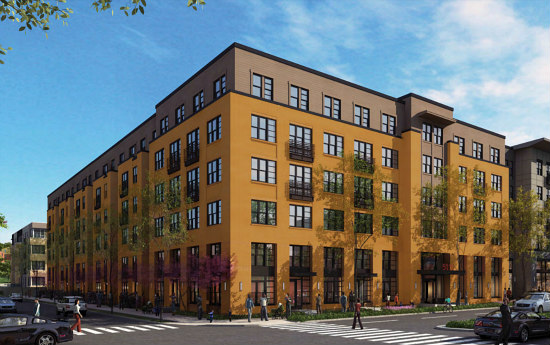
Another development that will replace some of the units at the Lincoln Heights/Richardson Dwellings is in the works a block away. Over a year after receiving zoning approval, a couple of bills are currently pending in DC Council which would create more financial incentives for the development of Deanwood Town Center, a two-building planned-unit development (PUD) at 5110-5140 Nannie Helen Burroughs Avenue NE (map). The first building will deliver 151 apartments above 10,000 square feet of retail, including eight duplexes, while the second building will deliver 32 apartments above 6,000 square feet of retail.
The unit mix will include one- to five-bedroom apartments, and 61 will be replacement units for the Lincoln Heights/Richardson Dwellings complex. There will also be 143 parking spaces across two below-grade levels. The Warrenton Group is leading the development team; Torti Gallas Urban is the architect. Once this and other replacement units for Lincoln Heights & Richardson Dwellings are completed, the DC Housing Authority and the Office of the Deputy Mayor for Planning and Economic Development will solicit a development partner to build over 1,200 residential units, 43,000 square feet of office space and 21,200 square feet of retail on the current site of those communities.
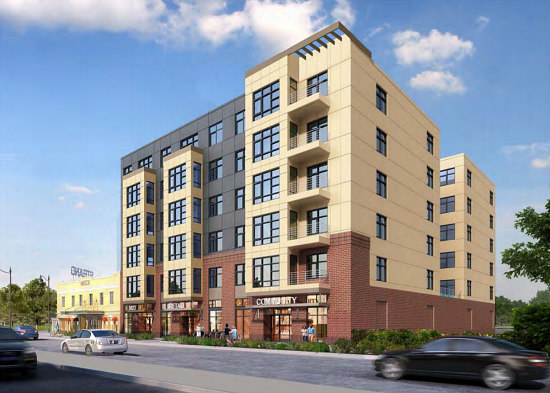
This major development is also breaking ground later this month. Across the street from Deanwood Town Center, The Warrenton Group is restoring the historic Strand Theater and building 86 affordable apartments above a new outpost of Ivy City Smokehouse at 5119-5123 and 5127 Nannie Helen Burroughs Avenue NE and at 612 Division Avenue NE (map).
Designed by PGN Architects, the development will also include a 1,223 square-foot community space on the ground floor. The one- and two-bedroom apartments will be affordable to households earning up to 60 percent of area median income; 28 of the units would be replacement apartments for the Lincoln Heights and Richardson Dwellings.
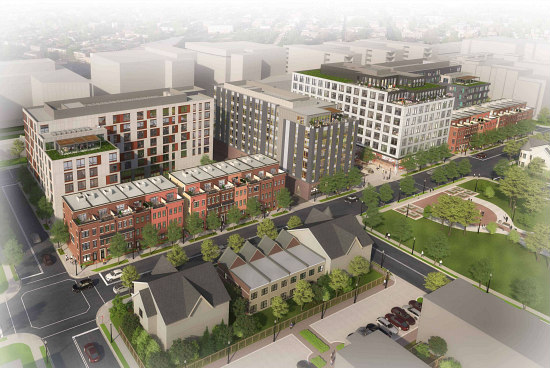
Over 1,500 housing units are on the boards, in-progress, or have delivered at Parkside. The Parkside redevelopment is a short walk from the Minnesota Avenue Metro station, at various sites between Foote and Hayes Streets and Anacostia and Kenilworth Avenues NE (map). Upon completion, the development will also include parks, plazas and trail space, including a connection to the Anacostia River Trail; and over 800,000 square feet of office and retail space. The development is master-planned by CityInterests, Banc of America Community Development Corporation and Marshall Heights Community Development Organization. Here are some of the components:
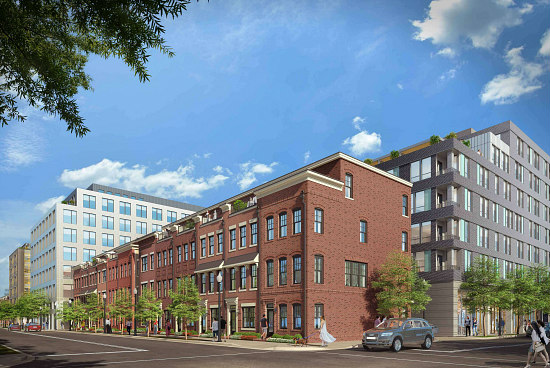
The 25 four-story townhouses at District Towns are hitting the market, with sales by McWilliams|Ballard. Designed by Knutson, the three- and four-bedroom units include balconies, lofts, decks, and one- or two-car garages. A few of the townhouses will be for households earning up to 120 percent AMI.
- 800 Kenilworth
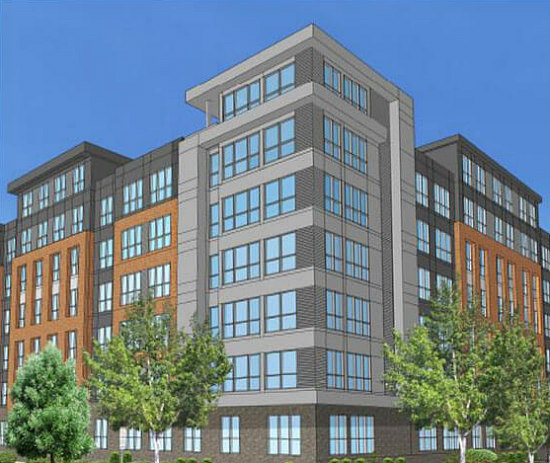
191 market-rate residential units are close to completion at 800 Kenilworth Terrace NE (map), also known as Parcel 11. The building will include a rooftop terrace.
- Parcel 8 will host a 166,507 square-foot building with 141 apartments above 7,409 square feet of retail.
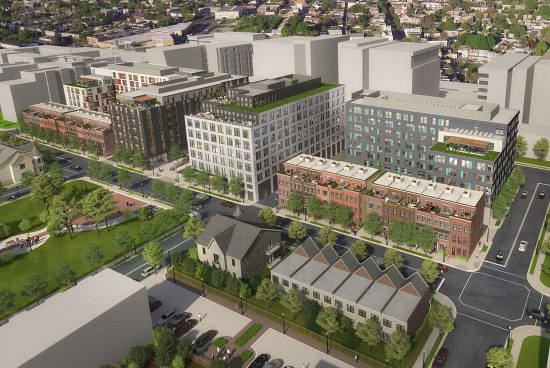
- Parcel 9 will be the site of a 207,000 square-foot building containing 112,000 square feet of office space, 17,000 square feet of retail/restaurants, and 76 residential units.
- Parcel 10 will house a building with 148 residential units above 7,155 square feet of retail.
- An additional 591 residential units are planned along Kenilworth Terrace NE, at Hayes and Foote Streets on Parcel 12.
Environmental cleanup work is ongoing at 1100 Eastern Avenue NE (map), where Neighborhood Development Company intends to replace the strip mall with 63 affordable grandfamily and active adult apartments. The unit mix, affordable to households earning up to 50 percent AMI, will be almost evenly split between one-bedroom and three-bedroom units; there will also be 5,500 square feet of ground-floor retail, likely affording existing commercial tenants the opportunity to return to the site at the same rates they were paying. MOS Architects is the designer.
Eden Place Phase II
In July, DMPED announced the selection of a development team for 6100 Dix Street NE (map), which will eventually be the site of 14 three- and four-bedroom townhouses. Two of the houses will be for sale to households earning up to 50 percent AMI, three to households earning up to 80 percent AMI, and the remainder will be to households earning up to 120 percent AMI. The Development Corporation of Columbia Heights, HEP Construction, and Define Design Group are the developers.
See other articles related to: benning ridge, deanwood, development rundown, kenilworth
This article originally published at https://dc.urbanturf.com/articles/blog/the-northeast-east-of-the-river-residential-rundown/15779.
Most Popular... This Week • Last 30 Days • Ever
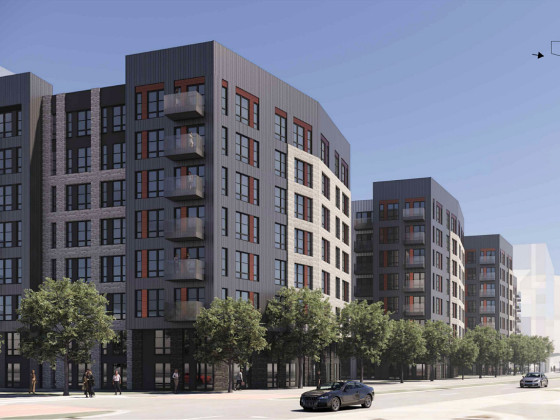
The developer is under contract to purchase Land Bay C-West, one of the last unbuilt ... read »

On Thursday night, developer EYA outlined its plans at a community meeting for the 26... read »
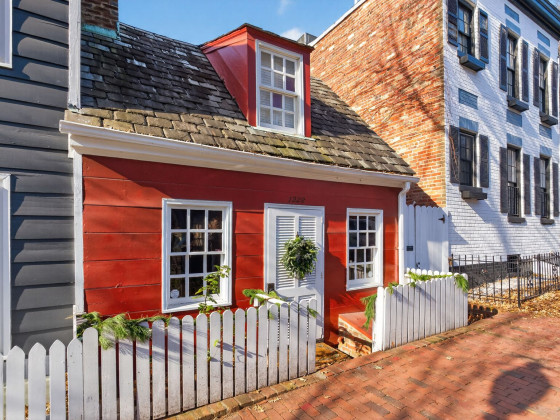
If the walls of 1222 28th Street NW could talk, they'd have nearly three centuries wo... read »
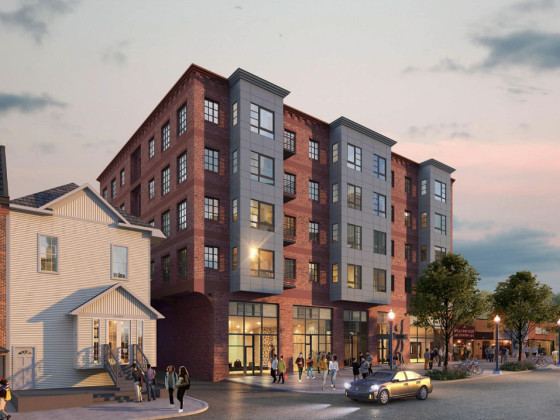
The plan to replace the longtime home of Dance Loft on 14th Street with a mixed-use ... read »
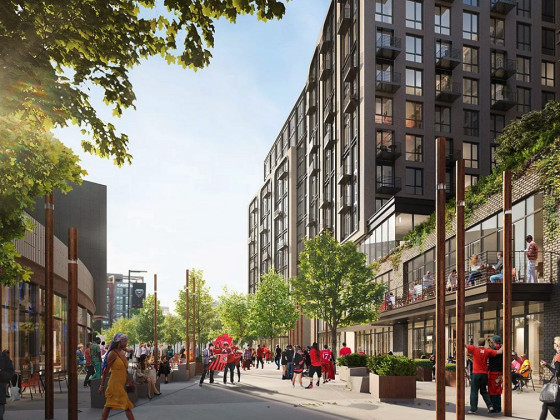
Even with over 1,100 new apartments delivering in the last 18 months, the new develop... read »
- The Last Piece of Potomac Yard: Mill Creek Residential Pitches 398-Unit Apartment Building
- A First Look At Friendship Commons, The Big Plans To Redevelop Former GEICO Headquarters
- One of DC's Oldest Homes Is Hitting the Market
- Plans For 101 Apartments, New Dance Loft On 14th Street To Be Delayed
- The Nearly 2,000 Units Still In The Works At Buzzard Point
DC Real Estate Guides
Short guides to navigating the DC-area real estate market
We've collected all our helpful guides for buying, selling and renting in and around Washington, DC in one place. Start browsing below!
First-Timer Primers
Intro guides for first-time home buyers
Unique Spaces
Awesome and unusual real estate from across the DC Metro
