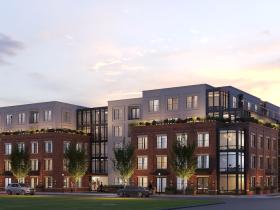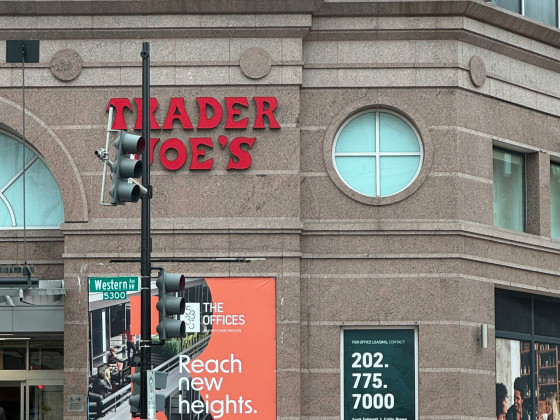 328 Units, Live-Work Duplexes and a Park Proposed in Eckington Park PUD
328 Units, Live-Work Duplexes and a Park Proposed in Eckington Park PUD
✉️ Want to forward this article? Click here.
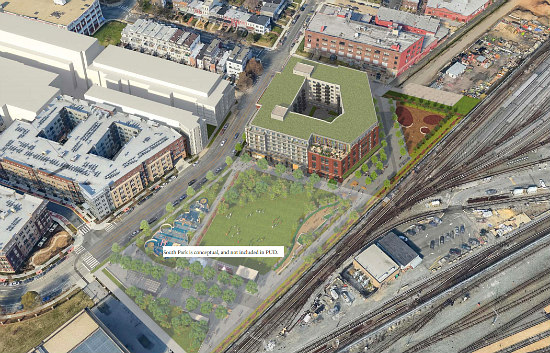
An aerial rendering of the proposed development
Last month, UrbanTurf previewed a plan by Foulger-Pratt to bring 330 apartments over retail to Eckington. On Thursday, the development team officially filed a planned-unit development (PUD) with the Zoning Commission for the project.
A roughly 83 foot-tall pentagonal building with 328 residential units and 8,380 square feet of ground-floor retail is being proposed for the 1.79-acre site at 1501 Harry Thomas Way NE (map). Nine of the units will be two-story artist live-work lofts at the ground level on the east side of the building; four of the units will be set aside for low-income households.
The building will have a 9,745 square-foot central courtyard with a pool and is expected to exceed LEED-NC Silver designation requirements. A below-grade parking garage accessible from R Street will provide approximately 124 parking spaces.
story continues below
loading...story continues above
Over 20,000 square feet of land along the eastern portion of the site will become a park courtesy of the NoMA Parks Foundation and include a dog park and realign the Metropolitan Branch Trail. This park will join a separate park to the south of the site that may include food kiosks, an amphitheater and public art.
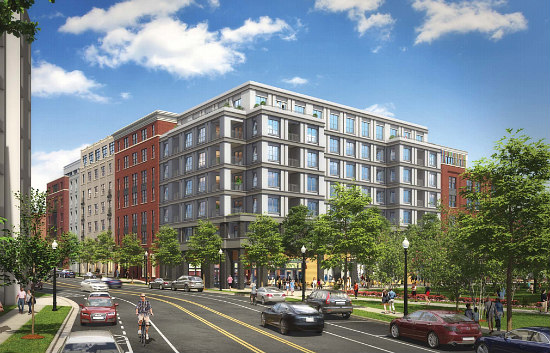
A rendering of the proposed development viewed from southwest
The live-work spaces pay homage to the site’s current zoning designations of PDR-2 and PDR-4, which require production, distribution and repair uses. The applicant is requesting a PUD that would re-zone the site to MU-5-A to allow moderate-density residential in a mixed-use development.
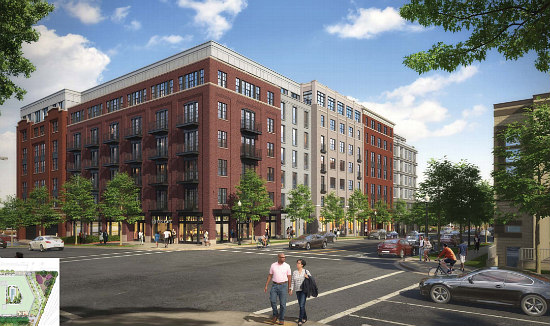
A rendering of the proposed development viewed from northwest
The applicant is also requesting flexibility on the following matters:
- to refine the interior and exterior materials
- to amend the quantity of residential units; depending on market demand, the developer is seeking the ability to increase the number of units by 5 percent, or decrease the number of apartments in order to accommodate larger units
- to refine building and landscape design elements
- to adjust the location and/or facade design of the retail tenants as needed
- to alter the proposed signage
The developer is also committing to provide inclusionary zoning (IZ) units according to the new regulations that will become effective in June, setting aside 8 percent of the ground-floor residential area for households earning up to 60 percent of the median family income.
See other articles related to: anc 5e, eckington, foulger-pratt, planned unit development, torti gallas urban
This article originally published at https://dc.urbanturf.com/articles/blog/328_units_and_live-work_artist_duplexes_proposed_for_eckington_park_pud/12505.
Most Popular... This Week • Last 30 Days • Ever

UrbanTurf takes a look at the options DC homeowners and residents have to take advant... read »
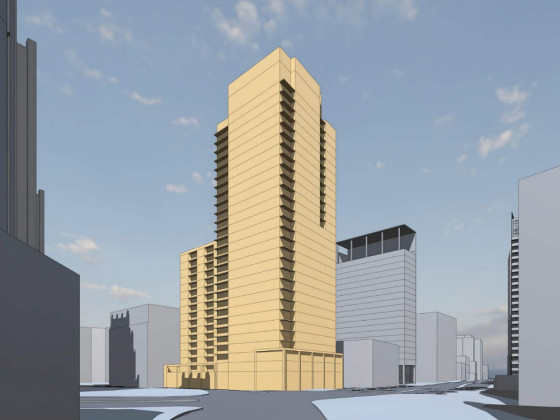
A major new residential development is on the boards for a series of properties near ... read »
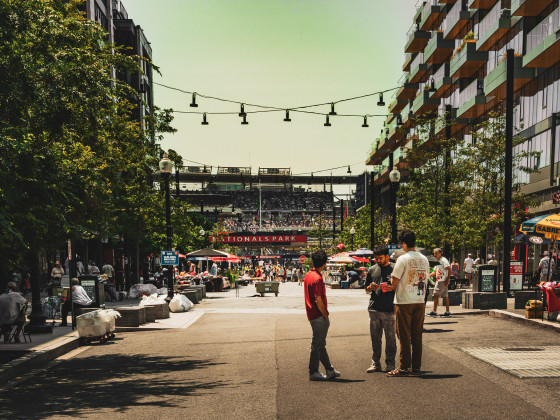
A new report from DC’s Office of Revenue Analysis highlights how millennials and wo... read »
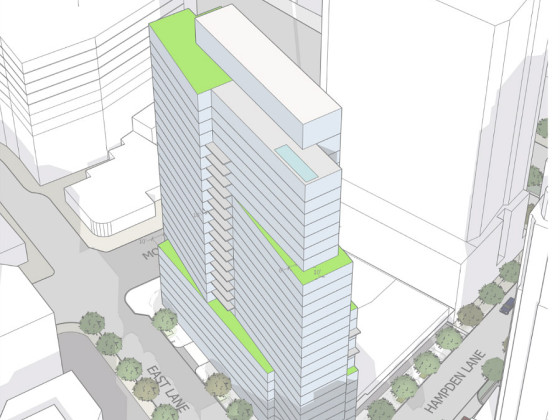
The building is the second proposal for a pair of aging office buildings in downtown ... read »
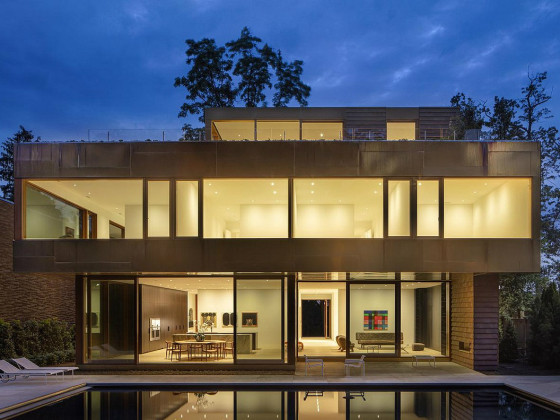
The number of neighborhoods in DC where the median home price hit or exceeded $1 mill... read »
DC Real Estate Guides
Short guides to navigating the DC-area real estate market
We've collected all our helpful guides for buying, selling and renting in and around Washington, DC in one place. Start browsing below!
First-Timer Primers
Intro guides for first-time home buyers
Unique Spaces
Awesome and unusual real estate from across the DC Metro





