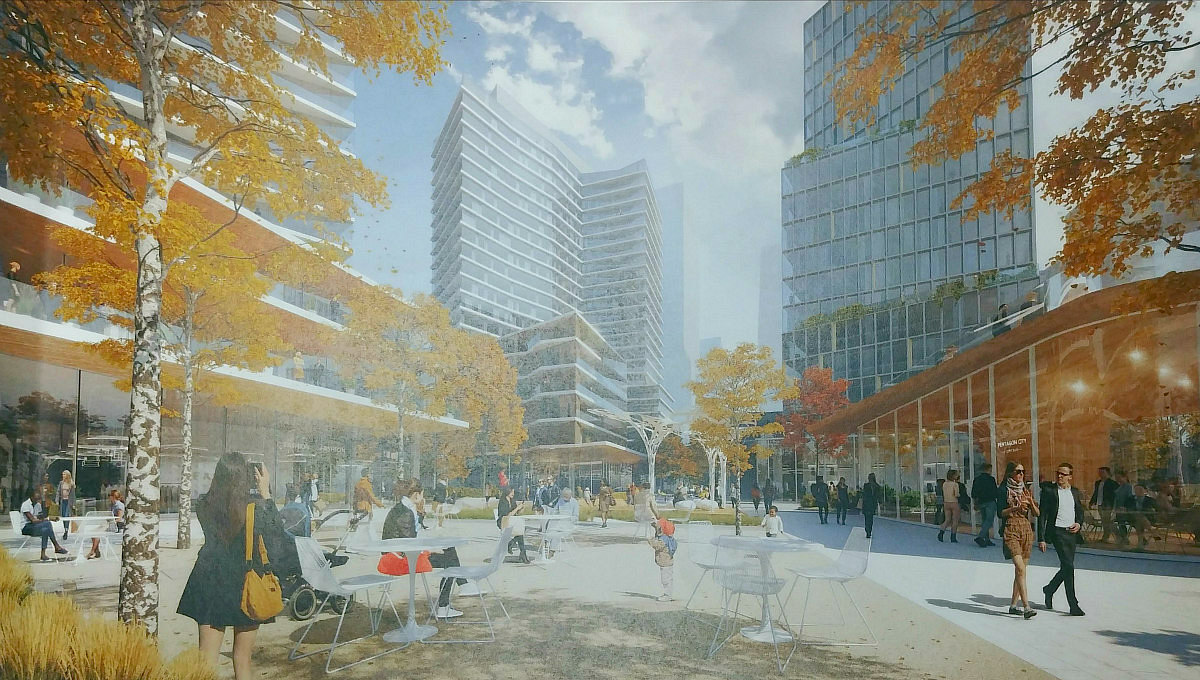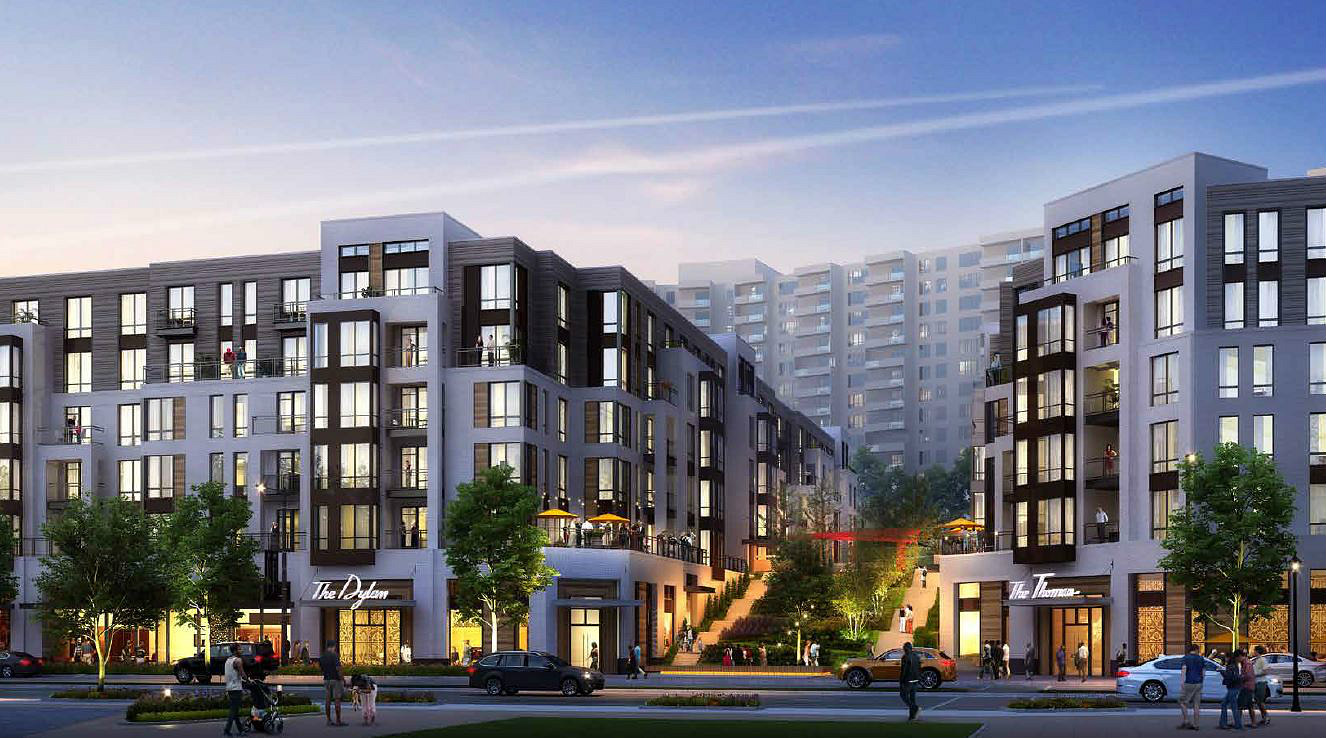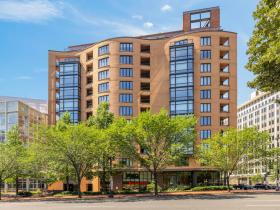What's Hot: Did January Mark The Bottom For The DC-Area Housing Market? | The Roller Coaster Development Scene In Tenleytown and AU Park
 The Over 5,000 Units Headed to National Landing
The Over 5,000 Units Headed to National Landing
✉️ Want to forward this article? Click here.
Although a new Amazon campus is ostensibly jump-starting development in the "National Landing" area of northern Virginia, encompassing parts Crystal City, Potomac Yard and Pentagon City, some other projects seem to be waiting for other pieces to fall into place. Meanwhile, the Crystal City Business Improvement District (BID) is looking to unify the Amazon branded super-neighborhood under the BID's umbrella; Arlington County Board is holding a public hearing on the matter later this month.
Today, UrbanTurf takes a look at the more than 5,000 units in the residential pipeline in the National Landing area.
In case you missed them, here are the other neighborhoods we have covered thus far this year:
- The Northeast East of the River Rundown
- The Over 1,150 Units Destined for Congress Heights
- The 1,200 Units Poised for Buzzard Point—and the Thousands We Want to Hear About
- Theaters, Schools, and the 1,900 Units on the Boards in Southwest
- The 2,000 Residences on the Boards in Anacostia
- The 2,150 Units on the Boards for Ballston
- The Nearly 400 Units Expected to Deliver in Capitol Hill This Year
- Converted Gas Stations and Heating Plants + Trader Joe’s: The 450 Units Planned in Georgetown
- The 2,250 Units Planned For Walter Reed and Upper Georgia Avenue
- The 2,135 Residential Units Which May (or May Not) Be Coming to Rosslyn
- The 350 Residential Units and Maritime Services Planned for the Wharf’s Second Phase
- 4,000 Units, the Return of a Movie Theater and More Public Space: The Bethesda Rundown
- A Ladybird, A Wegmans and A Dancing Crab: The Tenleytown and AU Park Rundown
- Fitness Bridges, Danny Meyer and Almost 3,000 Residences: The Navy Yard Rundown
- Rooftop Tennis and DeafSpace Design: The Union Market Rundown
- From Whole Foods to Town: The 1,440 Units Slated for Shaw and U Street
- SunTrust to Scottish Rite: The 320 Residential Units on the Boards for Adams Morgan
- A Barrel House and Liz: The 420 Residences Headed to 14th Street
- The 500 Units Headed to the H Street Corridor
- The 4,200 Units Slated for East of South Capitol Street
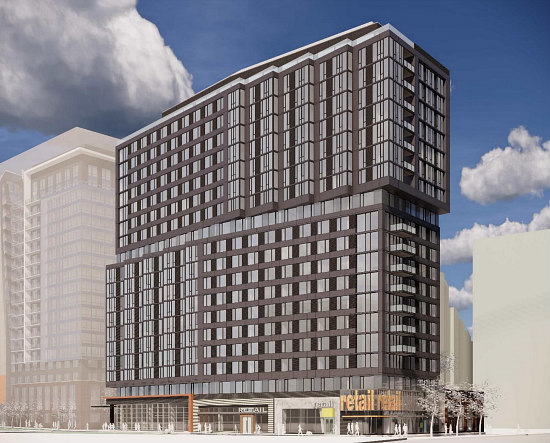
Residential plans at 400 11th Street South (map) have grown since first proposed last December. LCOR has an active site plan application with Arlington County to construct a 19-story building with 306 apartments above 10,653 square feet of commercial space, split into four units. The initial plans were for a 285-unit building with 12,194 square feet of commercial space.
SK+I Architectural Design Group is the architect for the project, which will also have 144 vehicular and 123 bicycle parking spaces, along with amenities including a rooftop pool and clubroom. The project could break ground early next year.
story continues below
loading...story continues above
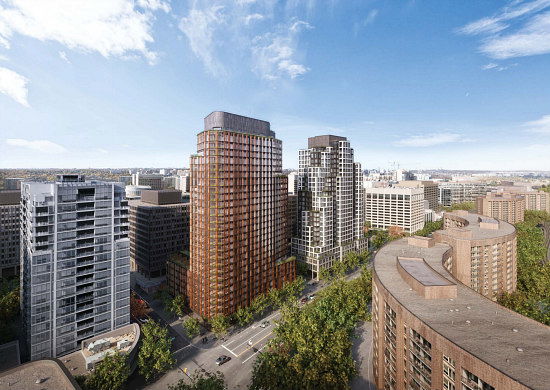
Since being submitted at the beginning of the year, the JBG SMITH application to replace the vacant office building at 1851 S Bell Street (map) and 1900 Crystal Drive (map) with a two-building mixed-use development is still under preliminary review. If approved, the development would introduce residential use to the Crystal Mall site, delivering 790 studio to three bedroom apartments above 40,352 square feet of retail. Some of the retail would line a woonerf which would go from Crystal Drive between the buildings, leading to steps up to a new park.
The existing underground Crystal Mall parking garage would be partially demolished and 301 new spaces would be added, creating a shared, 553-space garage for the residents with space for 337 bicycles. Cook Fox is the design architect and Torti Gallas is architect of record. The Long Range Planning Committee is expected to review the application later this month.
- North Building
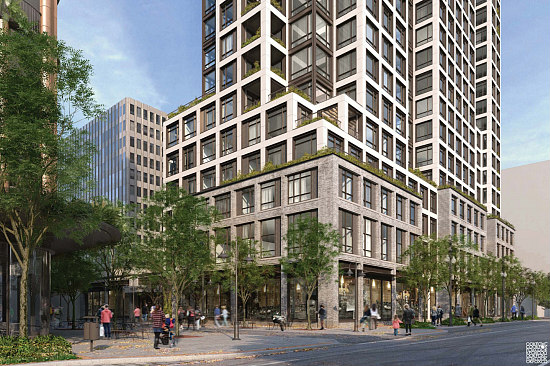
The 26-story north building will contain 347 residential units above 19,494 square feet of retail split across at least two tenants. This building will have a pool atop the second floor.
- South Building
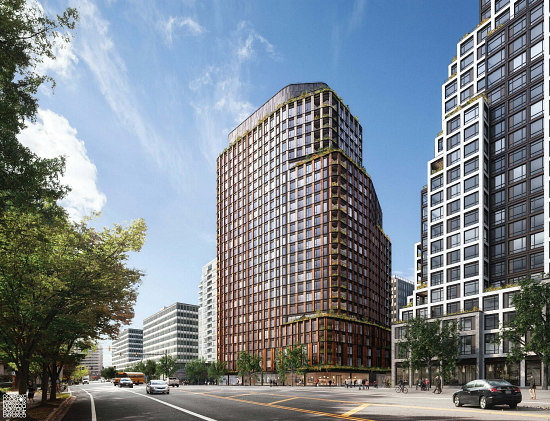
The 27-story south building will consist of 443 residential units above 16,458 square feet of retail, likely to include a restaurant tenant. Dozens of the units will be duplex-style, and this building will also include a roof terrace on the 21st floor and an indoor/outdoor amenity atop the 27th floor.
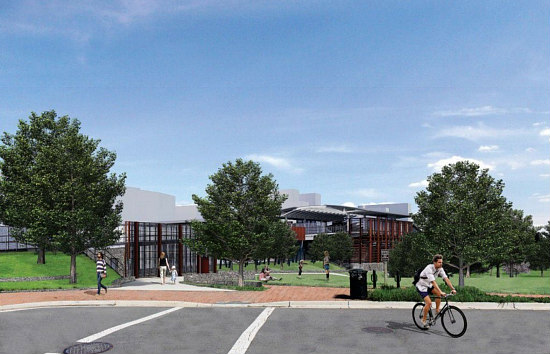
Potomac Yard Redevelopment
Although 7.5 million square feet of mixed-use development is expected to reshape the shopping center at 3671 Richmond Highway (map), the timeline remains unclear. One catalyst could be the expected 2022 completion of the Potomac Yard Metro station, the confirmed northern entrance of which is depicted in the rendering above. Overall, this JBG SMITH-led redevelopment was approved by Alexandria in 2010, and is expected to deliver up to 1,500 residential units, over two million square feet of office space, 625 hotel rooms, five acres of open space and 250,000 square feet of retail, likely to include a grocer.
The first phase of the redevelopment is expected to align with delivery of the new Metro station, replacing the Regal Cinema at 3575 Richmond Highway (map) and adjacent surface parking with 732 apartments, 290,800 square feet of retail and 115,000 square feet of office.
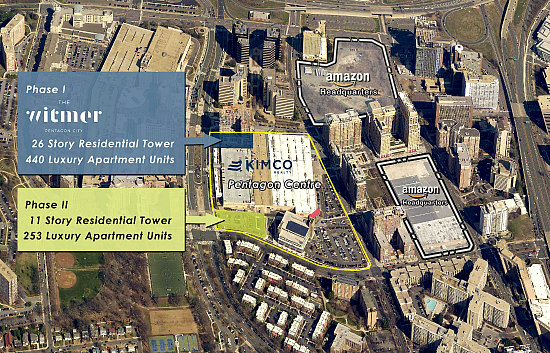
Pentagon Centre Redevelopment
After 440 units delivered at The Witmer earlier this year, the future phases of the 17-acre redevelopment surrounding Pentagon City Metro station and the mall are expected to trickle in over the next decade. Developer-owner Kimco Realty and the county expect to allow previous approvals to expire before new applications for the site are submitted.
The second residential building will be 11 stories tall at the corner of S Hayes Street and 15th Street S (map), delivering 253 apartments above 16,000 square feet of retail and 253 parking spaces. The project is expected to eventually deliver a total of 346,000 square feet of retail, 705,000 square feet of office space, 200 hotel rooms and additional residential.
The recently-submitted preliminary development proposal for 601-701 S 12th Street (map) is also still in the earliest review phase. Brookfield Properties is proposing a four-building mixed-use project with office, retail, hotel and/or 840 residential units, and two acres of open space to replace two 12-story office buildings currently occupied by the Transportation Security Administration.
The block would be divided in four with a pedestrian walkway from east to west to a reopened Pentagon City Metro entrance, and a shared multi-modal street, including a restaurant row. The office (southwest) tower would be 14 stories, and the northwest, northeast and southeast towers (all residential and/or hotel) would be 26, 24 and 20 stories, respectively.
Roughly one-quarter of the office space is billed as "creative office" and will surround a separate outdoor courtyard. Each building, except for the northwest residential tower, would include ground-floor retail; either of the east towers could incorporate hotel use. There would also be 456 parking spaces for the office and retail components and 440 parking spaces for the residential/hotel components.
Once the development is approved, it could be phased in such a way that one of the existing office buildings is demolished and redeveloped while the other is temporarily repositioned. Snøhetta is the architect.
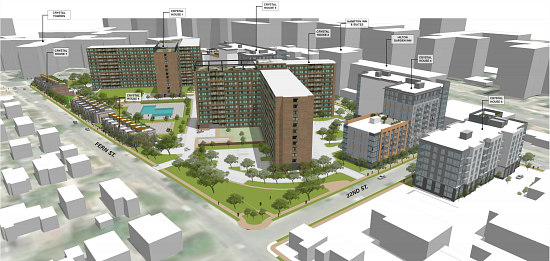
Another enlarged development application involves Crystal Houses, where owner Roseland Residential Trust went from seeking an additional 252 units two years ago to seeking an additional 819 units this year, along with two public parks. The 17-acre site near the intersection of 18th and South Eads Street (map) already has 828 existing units across two buildings at the center; once the new development is completed, the complex would have a total of 1,647 units and 1,234 parking spaces.
Lessard Design is the building architect, and the project would deliver a 31,456 square foot park at 20th and Eads Streets and a 23,986 square foot park at 22nd and Fern Streets. The county's Site Plan Review Committee is expected to assess the project next week, right after an open house event to share the designs of the new infill with the community. Here's what else we know so far.
- Crystal House 3
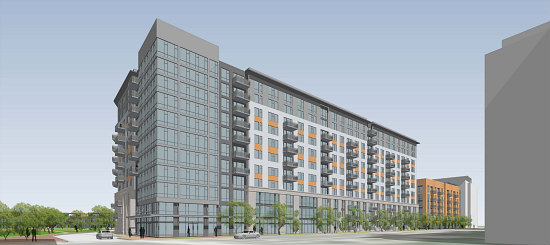
This building is slated for 432 units across 11 stories at the corner of 18th and South Eads Street.
- Crystal House 4
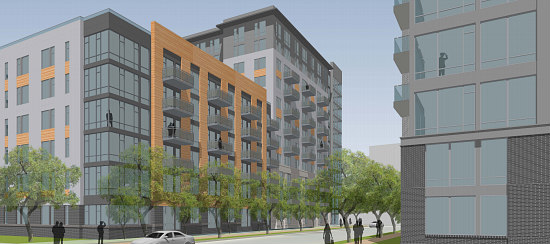
At the northwest corner of 22nd and Eads Street, building #4 is also expected to be 11 stories tall with 222 units.
- Crystal House 5
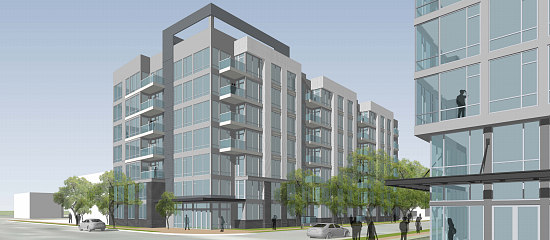
Building #5 will be 7 stories, delivering 81 units to the southwest corner of 22nd and Eads.
- Crystal House 6
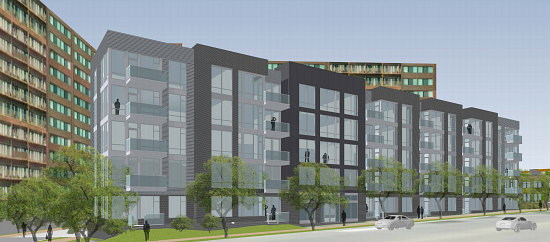
The 5 story building #6 will deliver 63 units mid-block on 18th Street.
- Crystal House 7
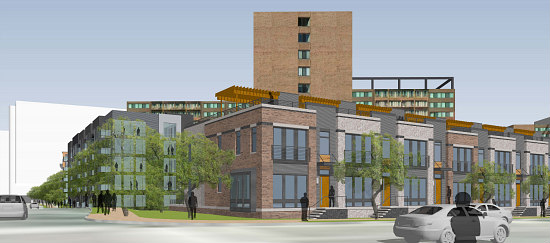
The two-story "building" #7 will deliver 7 townhouse-style units on Fern Street.
- Crystal House 8
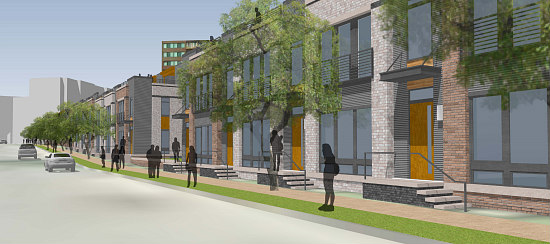
"Building" #8 is another two story townhouse unit development with two clusters of 7 units each, mid-block down Fern Street.
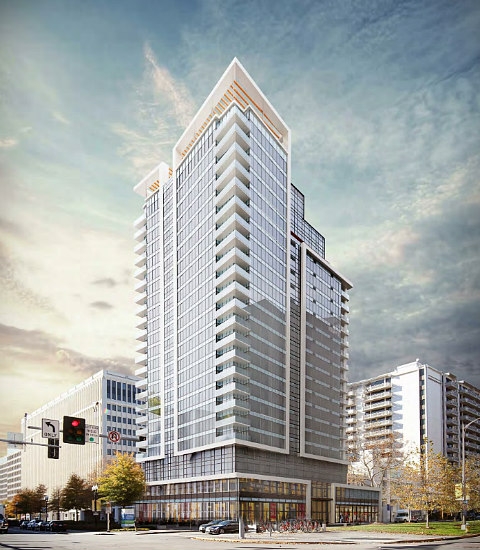
Construction to add 22 stories above the two-story retail structure at 2351 Richmond Highway (map) is expected to begin by the end of this year. The completed project will deliver 302 apartments and the residents will have access to 242 existing garage spaces. Existing retail tenants are expected to remain; Lowe Enterprises is the lead developer and Cooper Carry is the architect.
story continues below
loading...story continues above
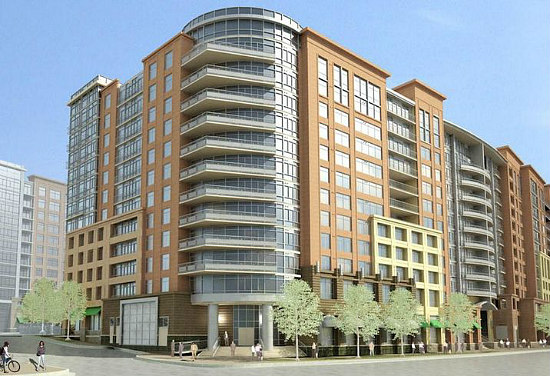
The Clark
The Praedium Group is also working on a 340-unit residential project in the Potomac Yard area, at 3001 Richmond Highway (map). The 12-story development will also include 4,931 square feet of retail on the south side of the building and a two-story Meetinghouse of Worship church on the north side. The development could deliver as soon as the end of the year.
JBG SMITH also filed plans with the County this spring to add almost 1,000 new residential units to the 1,670 units across three buildings at RiverHouse. The 36-acre site is bounded by Army Navy Drive, South Joyce Street and South Lynn Street (map). The new units will be over 200 townhouses and townhouse style units, as well as two 6-story multifamily buildings with 750 units, per a press release. Each building will have a central courtyard, and the new buildings will also include 30,000 square feet of community-serving retail.
See other articles related to: crystal city, development rundown, national landing, pentagon city, potomac yard
This article originally published at https://dc.urbanturf.com/articles/blog/the-over-5000-new-units-headed-to-national-landing/15859.
Most Popular... This Week • Last 30 Days • Ever

As mortgage rates have more than doubled from their historic lows over the last coupl... read »

The small handful of projects in the pipeline are either moving full steam ahead, get... read »

The longtime political strategist and pollster who has advised everyone from Presiden... read »

Lincoln-Westmoreland Housing is moving forward with plans to replace an aging Shaw af... read »

A report out today finds early signs that the spring could be a busy market.... read »
DC Real Estate Guides
Short guides to navigating the DC-area real estate market
We've collected all our helpful guides for buying, selling and renting in and around Washington, DC in one place. Start browsing below!
First-Timer Primers
Intro guides for first-time home buyers
Unique Spaces
Awesome and unusual real estate from across the DC Metro
