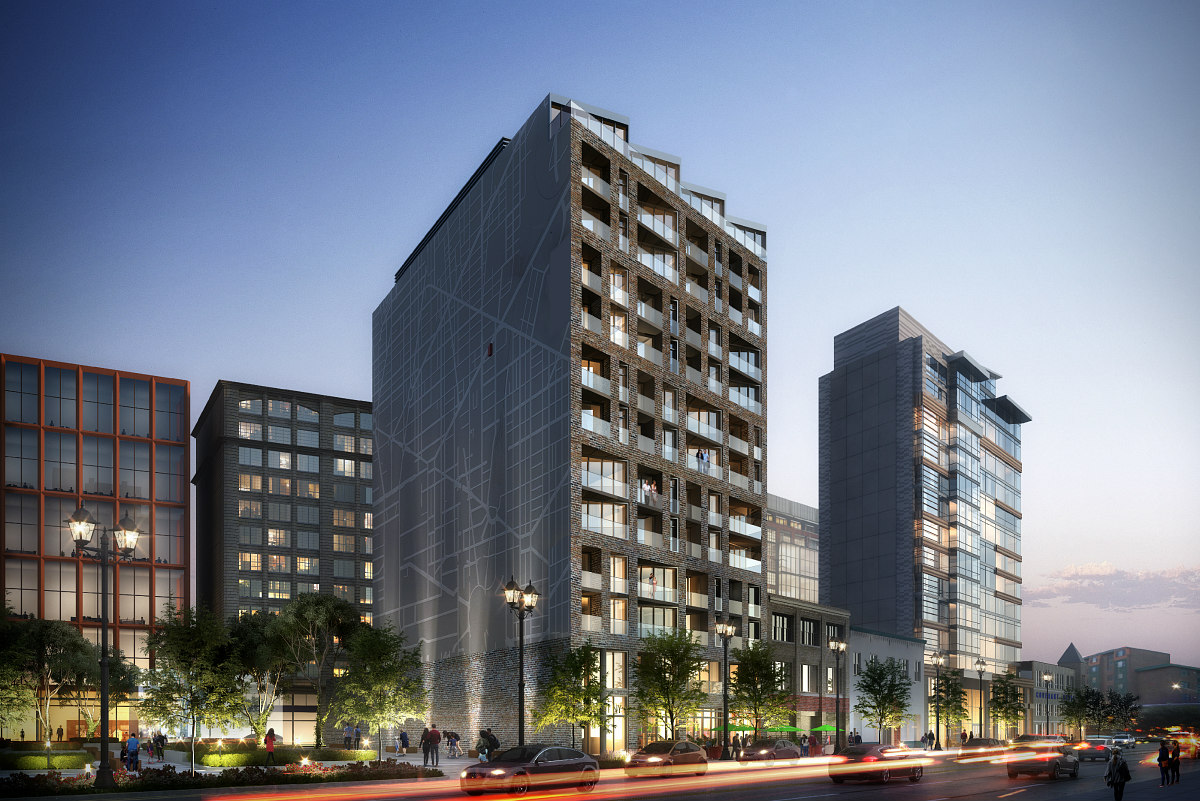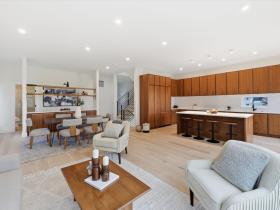What's Hot: Did January Mark The Bottom For The DC-Area Housing Market? | The Roller Coaster Development Scene In Tenleytown and AU Park
 The Nearly 2,100 Units Under Construction in NoMa
The Nearly 2,100 Units Under Construction in NoMa
✉️ Want to forward this article? Click here.
Although a few projects remain up in the air (both literally and figuratively) for NoMa's residential pipeline, several developments are now well on their way to completion.
Below, we check in on the thousands of units on the boards south of New York Avenue from North Capitol Street to along the railroad tracks.
In case you missed them, here are the other neighborhoods we have covered so far this year:
- The 3,000 Units Next Up for Ward 7
- The 12 New Developments Bursting from DC’s Starburst Intersection
- In Progress or On Hold: The 6,300 Unit Rundown from Brookland to Langdon
- The Over 4,500 Units Slated for Southwest DC
- Amazon Cometh: The 7,000 Units on the Boards Between Pentagon City and Potomac Yard
- The 1,000 Residential Units Delivering in Buzzard Point This Year
- The 1,500 Residential Units in the Works Between Walter Reed and Historic Takoma
- The 3,000 (or so) Units That May or May Not Be Slated for Anacostia and Skyland
- The Over 3,800 Residential Units Slated to Remake Rosslyn
- The 275 Units (Possibly) On the Boards For Georgetown
- 350 Units, Three Office Properties and the Water Buildings: The Wharf, Part II
- The 5,400 Units on the Boards for Downtown Bethesda
- The 2,000 Units on the Boards For AU Park and Tenleytown
- The Stops, Starts, and Stutters in the Navy Yard Residential Pipeline
- The 1,750 Units Delivering East of South Capitol This Year
- A Woonerf, a Whole Foods, and 870 Units: The Residences Delivering In and Around Shaw This Year
- The 230 Units on the Boards in Adams Morgan
- From Martha’s Table to Barrel House: The 330 Units Slated for 14th Street
- The 440 Units Delivering Along H Street in 2020
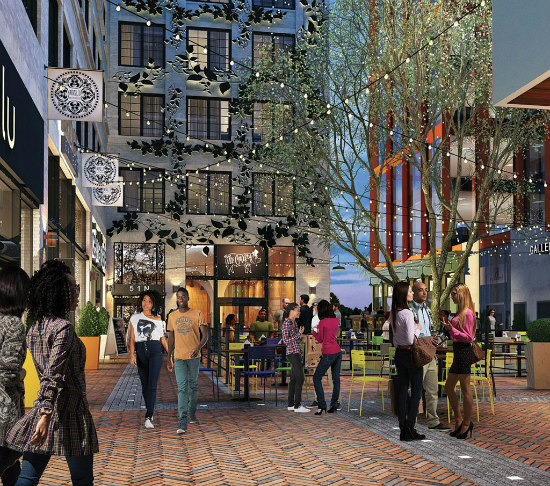
First pitched as part of JBG Smith's Lacebark Alley development, it remains unclear whether residential plans are still on track at 51 N Street NE (map) — particularly in light of site work the Boring Company completed for its desired high-speed Loop and JBG Smith's purchase of the McDonalds around the corner at First Street and New York Avenue NE. Years ago, the site was slated for 208 apartments interior-designed by Cecconi Simone.
Sales are in progress for the 99 condos at TRIBECA, a Torti Gallas-designed building being constructed at 40 N Street NE (map). The unit mix includes one-, one-plus-den, and two-bedroom units, including 1,200 square-foot penthouses with private outdoor space; prices start in the upper $400’s. The building will have a penthouse lounge with a media center and wet bar and a roof deck with a fire pit.
Urban Investment Partners (UIP), Kadida Development, United Investments and Alliance Real Estate Development are helming the project. Urban Pace is administering sales; the units are expected to deliver in Spring 2021.
story continues below
loading...story continues above
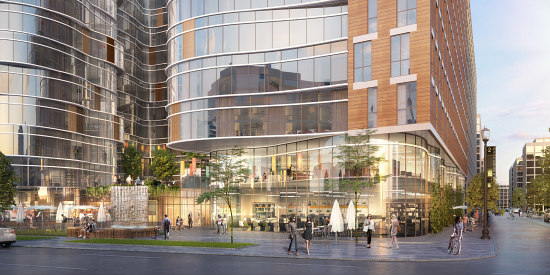
Negotiations are ongoing following the city awarding development rights for 2 Patterson Street NE (map) last summer. A development team led by Monument Realty is expected to build up to 13 stories, delivering 577 studio to four-bedroom apartments above 12,000 square feet of retail and 4,500 square feet of community space. The development will also include a new public park, as well as hefty set-asides for income-indexed units: 48 units for households earning up to 30% of area median income (AMI), 147 units for households earning up to 50% of AMI, 130 for households earning up to 80% of AMI, and 217 for households earning up to 120% of AMI. Morningstar Community Development, The May Firm, and Community Housing Partners round out the development team; KGD Architecture is the designer.
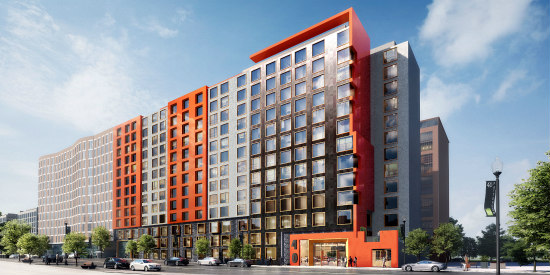
Monument Realty is also working on another 13-story building next door at 40 Patterson Street NE (map). This KGD Architecture-designed project would deliver up to 318 residential units and is expected to include a pool and work pods. The developer got a raze permit last fall for the single-story building on the site, which previously housed a Unity Health Care clinic and had murals completed on multiple sides as recently as last year.
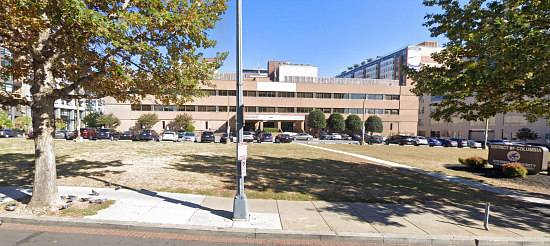
DCHA Headquarters Redevelopment
The DC Housing Authority is currently negotiating a ground lease for its headquarters at 1133 North Capitol Street NE (map), a move that would give MRP Realty, CSG Urban Partners, and Taylor Adams Associates the right to redevelop the site. The project is expected to eventually deliver up to 1,100 residential units, up to 228 of which would be set aside for households earning up to 60% of AMI. The affordable units would be prioritized for public housing residents displaced by nearby New Communities Initiatives developments. After the deal is executed, DCHA would lease the building back while a new headquarters is constructed elsewhere.
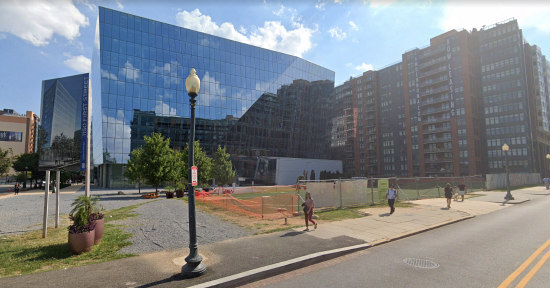
Carmel Partners purchased 1150 First Street NE (map) from Tishman Speyer in March 2019, putting this former prospective office site on the boards for residential. Although renderings are elusive, the site appears poised for a 15-story development with 500 units above 12,649 square feet of retail. The development will also have 172 below-grade parking spaces and a rooftop pool. Because the site is zoned D-5, permitting high-density mixed-use, the project appears to be by-right.
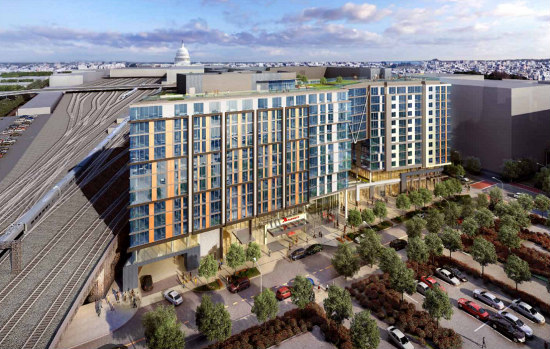
Since the Board of Zoning Adjustment approved an increase in residential units for the development at the former site of the Greyhound bus terminal at 1005 First Street NE (map), it has rebranded and netted a major tenant or two. The former Storey Park will now have 500 units instead of 460, alongside 235 Marriott-managed hotel rooms and above 40,000 square feet of retail and restaurant space. Corporate housing company Churchill Living has also signed a ten-year lease for 104 of the residential units.
The HKS Architects-designed building will also provide 295 below-grade parking spaces. Construction work began late last year; the project could deliver in late 2022. Perseus TDC, Four Points, and Sunwater Capital are helming the development, while Buccini Pollin is a development partner for the hotel portion.
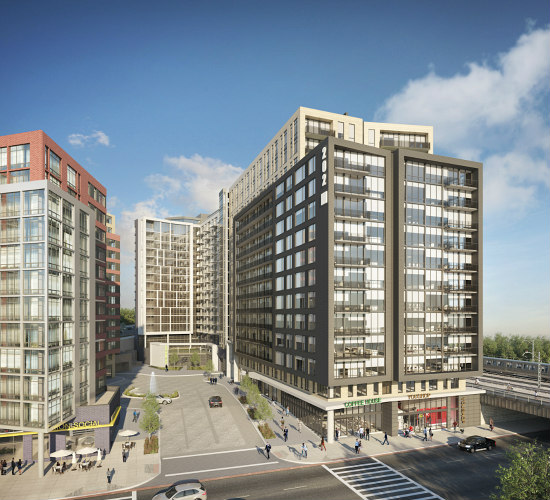
Construction is underway on the second phase of Washington Gateway following the dismissal of an appeal last spring. The 15-story, 387-unit building will boast a publicly-accessible lobby, complete with bike ramps, maps, bike elevators, water fountains, an emergency call box, and a bike repair area, right where the Metropolitan Branch Trail meets Florida Avenue NE (map). 31 of the apartments will be affordable for households making up to 60% of AMI.
MRP Realty and Barings are the developers and SK&I Architecture is the designer. A future third phase will deliver an additional 254 apartments with 23 also affordable for residents making up to 60% of AMI.
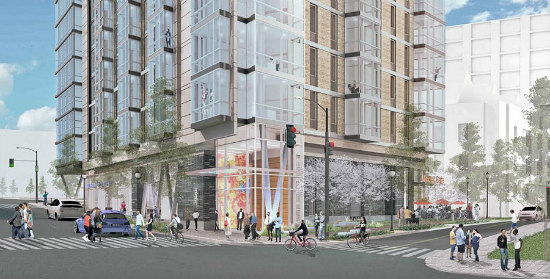
Earlier this month, Zusin Development and new partner Sivan Properties filed a two-year extension application for the 56-unit project approved at 301 Florida Avenue NE (map). Since an appeal was dismissed in 2017, underground storage tanks have been removed from the property, and the developers are trying to secure financing. The eight-story development will include 4,837 square feet of ground-floor retail and Inclusionary Zoning (IZ) units affordable at 50% and 80% of AMI. The unit mix will span from studios to four-bedrooms; Dep Designs is the architect.
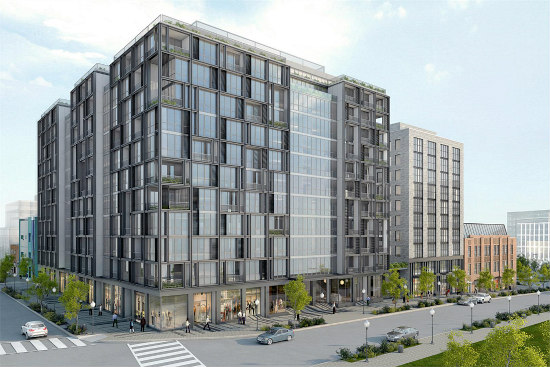
The residential portion of the Press House development topped out in July, a leap of progress toward delivering 356 apartments (31 affordable) appended to the landmarked National Capital Press warehouse at 301 N Street NE (map). The latter, saw-tooth skylight-topped building is being retrofit into retail and office space, and the development will also include 27,000 square feet of retail.
Architecture firm Hickok Cole has already signed a lease for 25,000 square feet of office spanning the top floors of the historic building, with plans to relocate from Georgetown next spring. Foulger-Pratt, Juster Properties and ClearRock Properties are helming the development; Torti Gallas Urban is the architect of record. An additional phase could deliver 85,000 square feet of residential or hotel space.
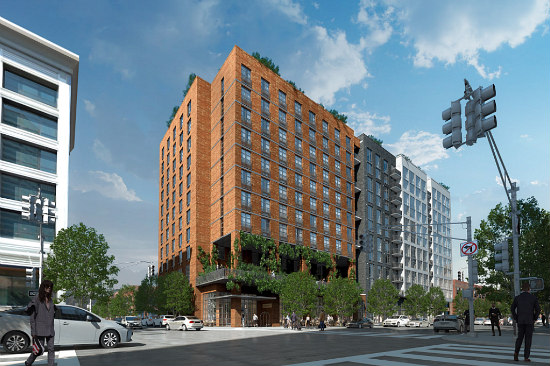
Dramatic crane rescue earlier this year aside, Ranger Properties is proceeding with construction of an 11-story hotel/condo development at 400 Florida Avenue NE (map). As designed by SK+I Architectural Design Group, the project will have a wing with 110 two- to four-bedroom condos units fronting 5th Street; 14 of the condos will be IZ units. The other wing of the building will house the first location of MOB Hotel in the United States, offering 144 rooms and a rooftop bar/restaurant above 3,612 square feet of retail fronting 4th Street.
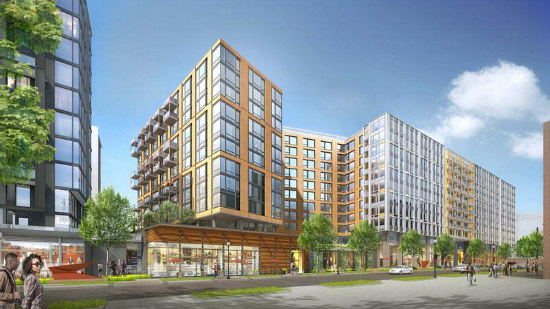
Construction work is also continuing on the 2.5-acre Central Armature Works site at 1200 3rd Street NE (map). The development is another that saw delays due to an appeal, and there have been changes since that appeal was dismissed: the loss of The James hotel for the 200 planned rooms, and a pivot from for-sale to rental for the smaller of the residential buildings, which will respectively deliver 468 and 172 units.
The project will also deliver up to 60,000 square feet of retail and restaurant space, including a rooftop bar; some of the retail will frame a plaza at 3rd Street and line a tunnel leading to an additional entrance to the NoMa-Gallaudet Metro station. The development will also have 350 vehicular and 250 bicycle parking spaces. High Street Residential is developing the project in partnership with the Dorr family; Shalom Baranes is the architect. The development is expected to be complete in 2022.
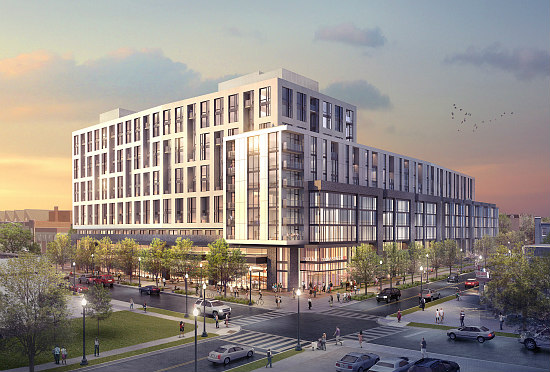
LCOR purchased 300 M Street NE (map) and its accompanying entitlements from The Wilkes Company in June after delays associated with contamination from the former gas station on the site. The plans are still for an 11-story building with 425 residential units above 12,000 square feet of retail; some of the residential units along M Street will be townhouse-style with front porches. Hickok Cole Architects is the design architect while WDG Architecture is the architect of record and interior designer.
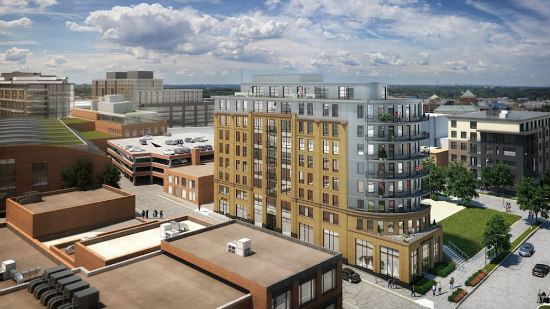
Plans are still on the boards to replace the warehouse and office buildings at 1109 Congress Street NE and 220 L Street NE (map) with an eight-story, 62-condo development. In a nod to the previous uses, the project will also include roughly 3,800 square feet of PDR ("production, distribution and repair") space on the lower two floors.
Twelve percent of the residential area will be affordable to households earning up to 50% and 80% of AMI, one-third of which will be built off-site in partnership with Habitat for Humanity. The Nelson Architects-designed project will also have a below-grade parking level with 16 vehicular and 20 bicycle spaces. J Street Development Company is helming the project and Urban Pace is going to handle sales; prices will start in the mid-$400s for one-bedroom units and in the mid-$600s for two-bedroom units.
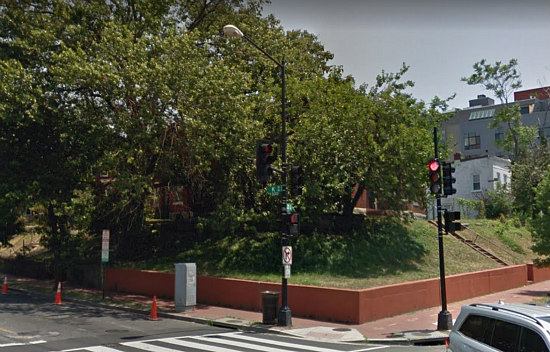
Not much has happened surrounding the corner of 2nd and K Streets NE (map) since the Zoning Commission approved a map amendment for the four lots in March 2019. The new zoning enables by-right moderate density mixed-use development here, and SGA Companies previously floated the idea of delivering roughly 40 units in a building incorporating the existing rowhouse façades along K Street.
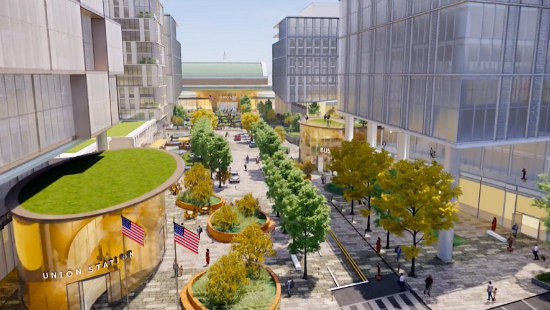
The three million square feet of mixed-use development slated for the air rights above the railyard, flanking the Hopscotch Bridge, is hanging in the balance pending a way forward for the Union Station renovation. Public comment closed last week for the Federal Railway Administration's (FRA) draft Environmental Impact Statement, which recommended a Union Station expansion proposal that, according to the National Capital Planning Commission, DC Councilmembers, the planning director, neighbors, and others would dedicate far too much space to parking and bus circulation.
Air rights developer Akridge has also taken the initiative to demonstrate how detrimental the FRA's vision could be for the Burnham Place development, whose footprint and density is contingent on how the redeveloped Union Station is configured. Shalom Baranes is the project architect.
At most, the project could deliver over 1,300 residential units, up to 2.5 million square feet of office space, 100,000 square feet of retail, 500 hotel rooms, and public plazas and green space between First Street and G Place NE (map) and the historic Railway Express Building at 900 2nd Street NE (map). But that's if FRA's recommended parking is considerably cut down from the proposed 1,575 spaces, eliminating the need for another bulky garage.
Akridge has previously stated that a more-detailed proposal for Burnham Place could begin to take form 6-9 months after the FRA issues its final decision.
See other articles related to: development rundown, noma
This article originally published at https://dc.urbanturf.com/articles/blog/the-nearly-2100-units-under-construction-in-noma/17370.
Most Popular... This Week • Last 30 Days • Ever

As mortgage rates have more than doubled from their historic lows over the last coupl... read »

The small handful of projects in the pipeline are either moving full steam ahead, get... read »

Lincoln-Westmoreland Housing is moving forward with plans to replace an aging Shaw af... read »

The longtime political strategist and pollster who has advised everyone from Presiden... read »

A report out today finds early signs that the spring could be a busy market.... read »
DC Real Estate Guides
Short guides to navigating the DC-area real estate market
We've collected all our helpful guides for buying, selling and renting in and around Washington, DC in one place. Start browsing below!
First-Timer Primers
Intro guides for first-time home buyers
Unique Spaces
Awesome and unusual real estate from across the DC Metro
