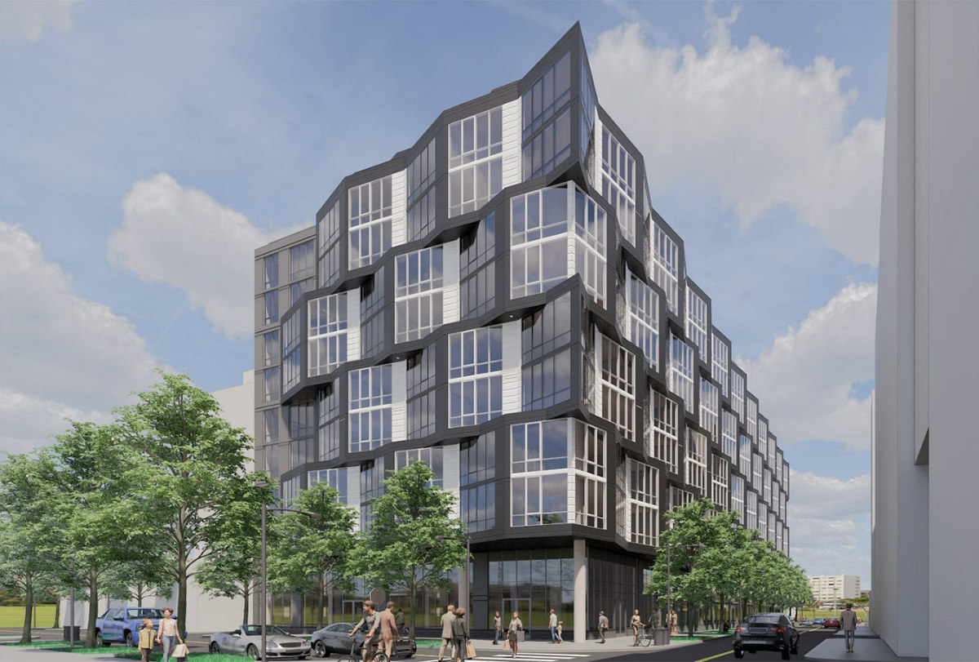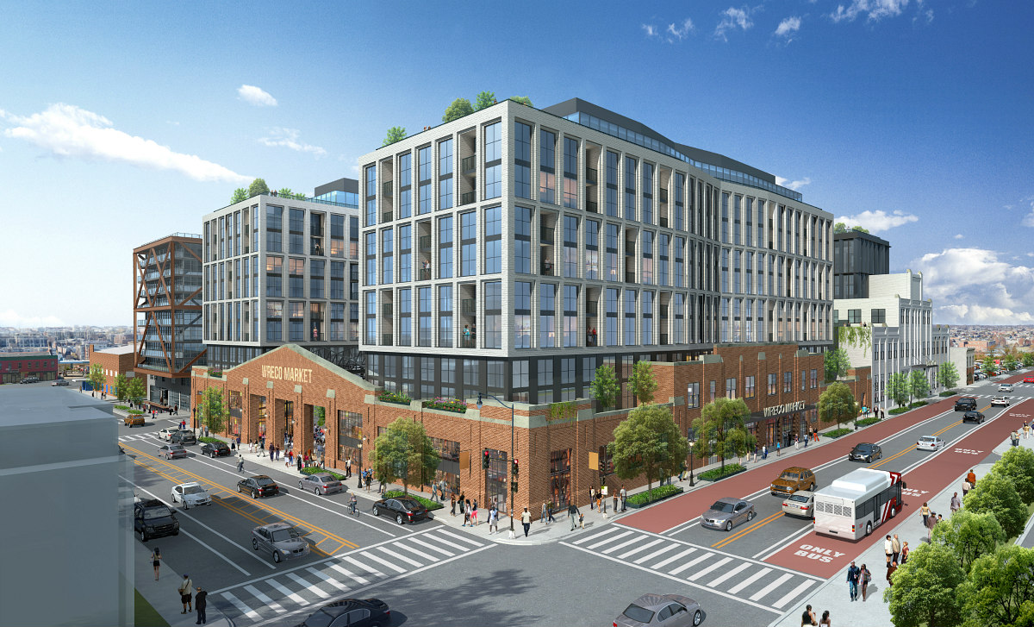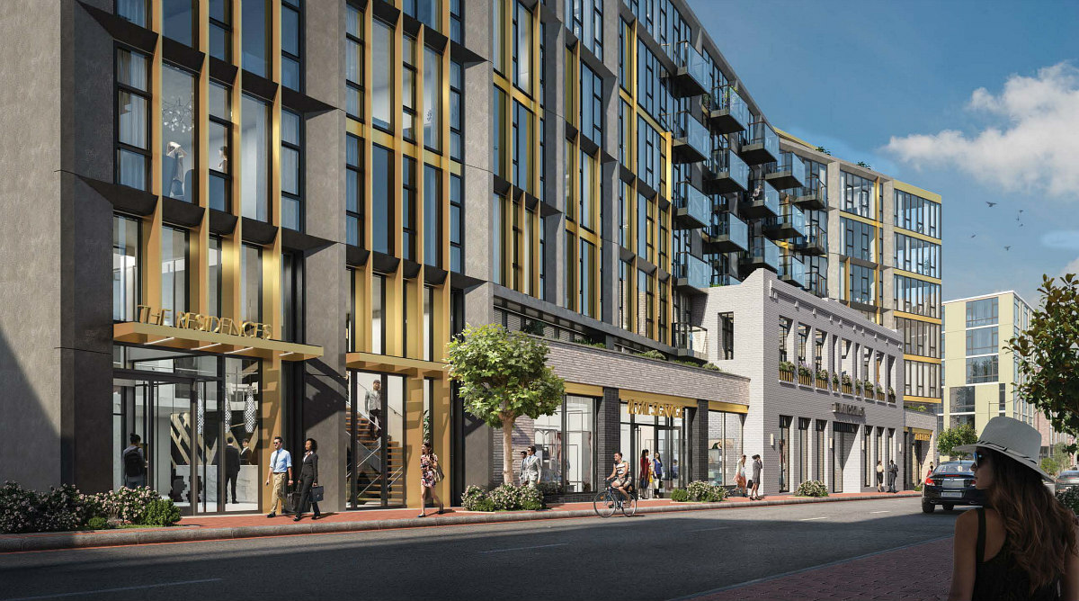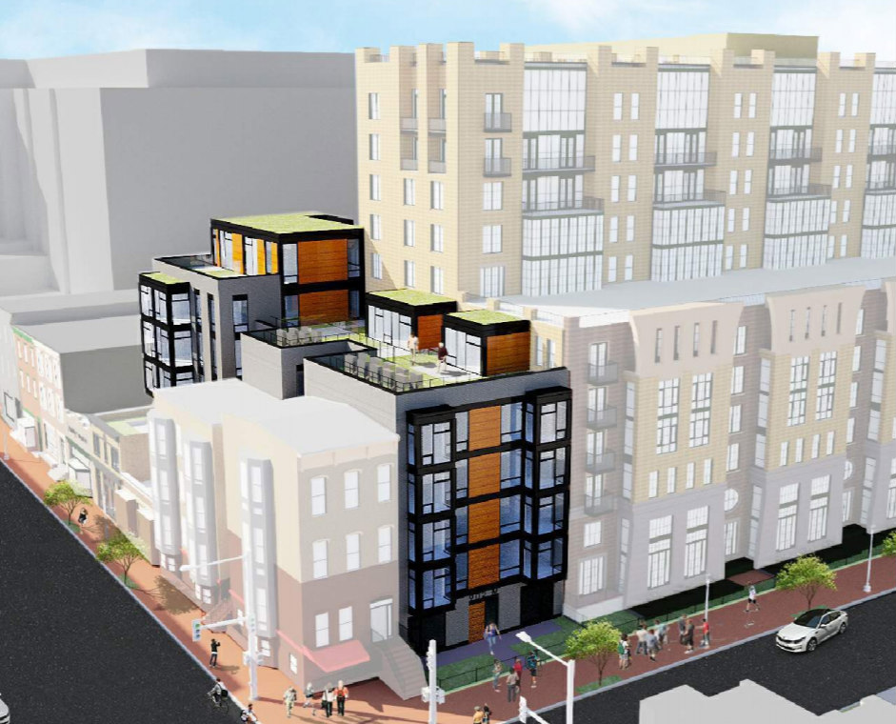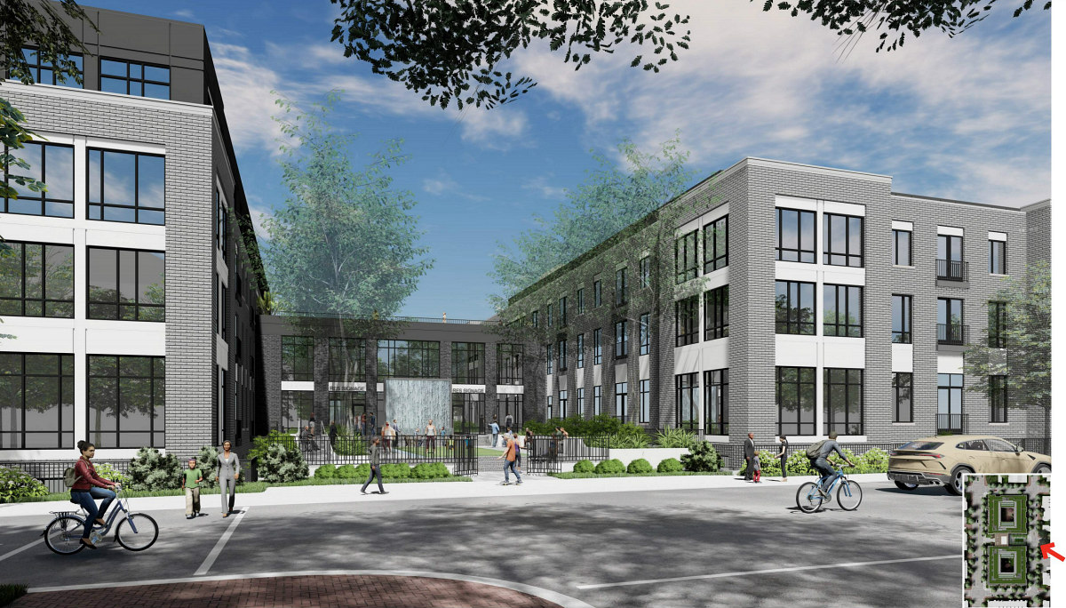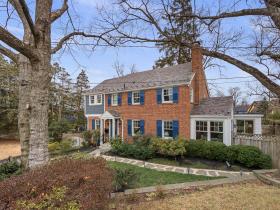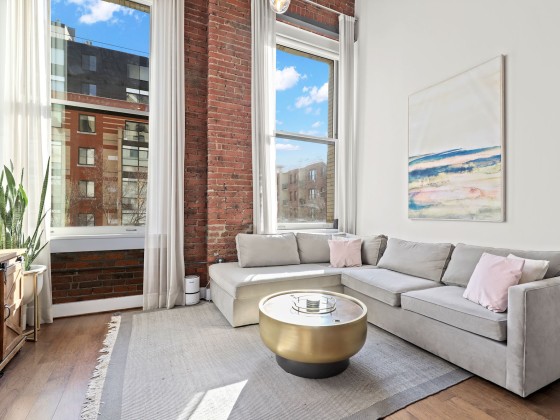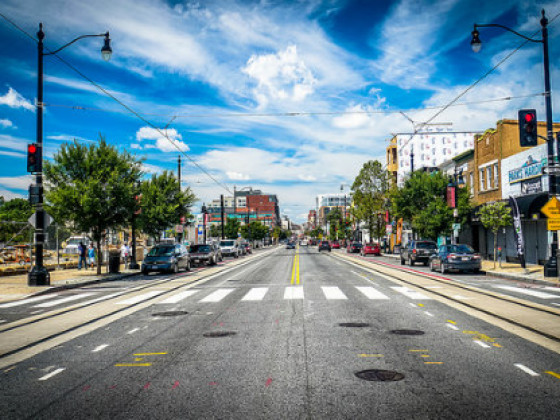 A Woonerf, a Whole Foods, and 870 Units: The Residences Delivering In and Around Shaw This Year
A Woonerf, a Whole Foods, and 870 Units: The Residences Delivering In and Around Shaw This Year
✉️ Want to forward this article? Click here.
After a few sleepier rundowns, UrbanTurf is hitting three consecutive stops on the Green Line to see what is on the boards in Pleasant Plains, Shaw, the U Street Corridor, and Mount Vernon Square. Some larger residential projects, like The Shaw next door to Howard Theatre, have delivered, while there are signs of life at a couple of Howard University-owned sites near the intersection of Florida and Georgia Avenue.
As seen below, there is no shortage of residential development in this area.
In case you missed them, here are other neighborhoods we have covered this year:
- The 230 Units on the Boards in Adams Morgan
- From Martha’s Table to Barrel House: The 330 Units Slated for 14th Street
- The 440 Units Delivering Along H Street in 2020
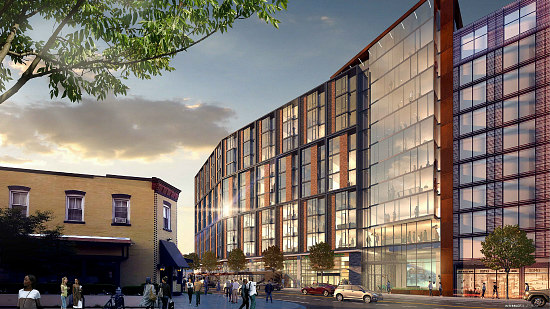
Interior work is currently underway at The Wren, the 433-unit development that will deliver a Whole Foods to 965 Florida Avenue NW (map). Up to 130 of the units will be affordable to households earning up to 30 and 50 percent of area median income (AMI), and there will also be 350 parking spaces across three below-grade parking levels. Amenities will include a two-story fitness center, a rooftop pool, and a landscaped "skywalk bridge". Ellis Development, MRP Realty, and JBG Smith are the developers; hord | coplan | macht is the architect. The project is expected to deliver later this year.
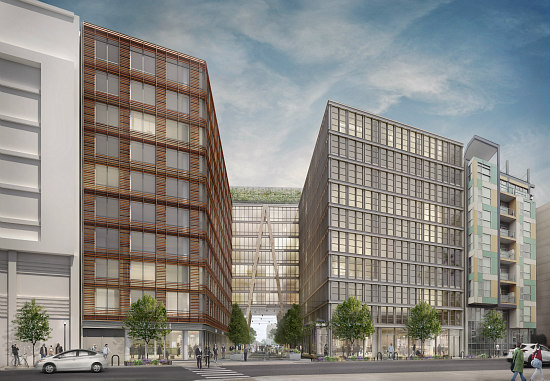
Interior build-out is also underway next door at the third phase of JBG Smith's Atlantic Plumbing development. A pair of ten-story buildings at 943-945 Florida Avenue NW (map) are nearing completion, delivering 161 residential units and 95 hotel rooms, connected by a seven-story bridge. Beneath the bridge, W Street will be extended one block through the site to create a pedestrian-friendly woonerf.
While 21 of the apartments will be inclusionary zoning, there will also be roughly 19,000 square feet of retail and restaurants, including a 188-seat restaurant on the ground floor with a summer garden. Morris Adjmi Architects is the building designer and Eric Colbert and Associates is the architect of record.
A couple of weeks ago, Howard University announced that MRP Realty, along with partners the Gideon Companies and Equity Residential, had been selected to redevelop the surface parking lots at 9th and V Streets NW (map) via a ground lease deal. A by-right residential development would deliver 310 apartments above retail, extending W Street further through the site. Raze applications were filed for the vacant industrial buildings on the site last September. SK&I Architecture is the designer.
Bond Bread and WRECO Redevelopment
The Zoning Commission approved removal of the Howard University-owned historic Bond Bread Factory and Washington Railway & Electric Company buildings from the institution's Campus Plan last November. From here, Historic Preservation review is likely on the horizon for a proposal to retrofit the properties at 2112-2146 Georgia Avenue NW (map) into a project that would deliver 450 residential units, 156 hotel rooms, and up to 300 parking spaces, as well as restaurant and retail space, a park and a marketplace. The redevelopment will be helmed by the Bond Partnership, which includes the Menkiti Group, Fivesquares Development, and EDENS.
Work is moving along at the former site of Town Danceboutique at 2009 8th Street NW (map), which has benefited from the city's Velocity permitting program. The by-right project incorporates Town's façade into a 70 foot-tall building with 132 apartments above 16,390 square feet of commercial space. Jefferson Apartment Group and Stars Investment Management are developing the Hickok Cole-designed building, which will include inclusionary zoning units. Amenities will include a roof deck with fire pit and water feature, and there will also be 48 residential and nine retail below-grade parking spaces along with 46 bicycle spaces. The development could deliver this spring.
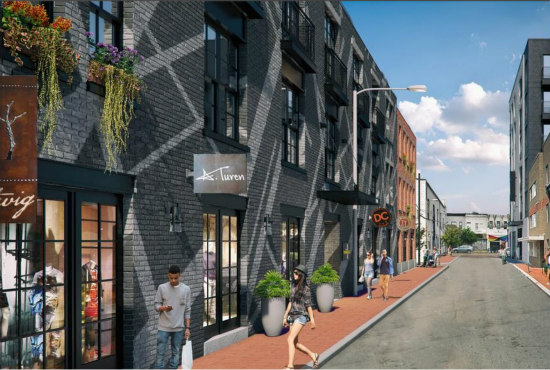
Ground broke last October on the redevelopment of the Grimke School, where the city has enlisted Community Three Development to deliver a mixed-use development that will include residential, arts and loft office space along with a new, permanent home for the African-American Civil War Museum. The project will straddle a reactivated 9½ Street.
The school at 1925 Vermont Avenue NW (map) will be restored and retrofit, with a four-story addition creating room for the museum, a new headquarters for project architect Torti Gallas + Partners, and 4,000 square feet of cultural use space administered by CulturalDC. The first phase could deliver this fall.
- The Thread and The Fold
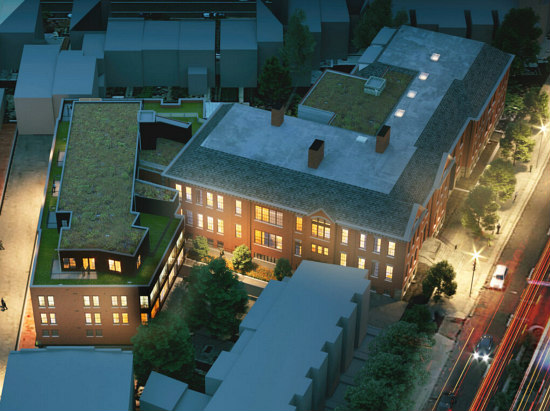
The Thread involves retrofitting the gymnasium at the school and adding a floor to create 40 residential units, including ground-floor live/work units along 9½ Street, and 21 surface parking spaces. This component of the development is expected to break ground next year.
The Fold will be a six-story, 30-unit condo building with ground-floor retail at 9½ Street and U Streets. Urban Pace will administer sales for the units, which will start in the mid-$400s for one-bedrooms and in the mid-$600s for two-bedrooms; eight of the units will be affordable.
- 912 U Street NW
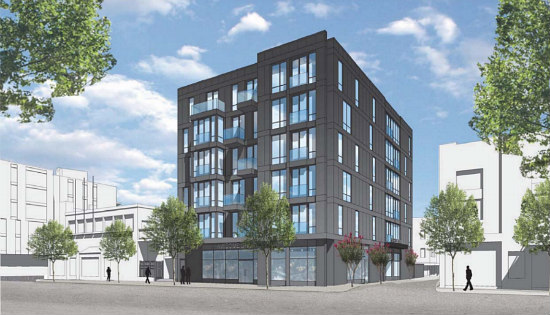
Work is also underway to deliver 30 units above 3,500 square-foot ground-floor retail at 912 U Street NW (map) in a six-story building. Nine of the units will be affordable, and there will also be five surface parking spaces behind the property.
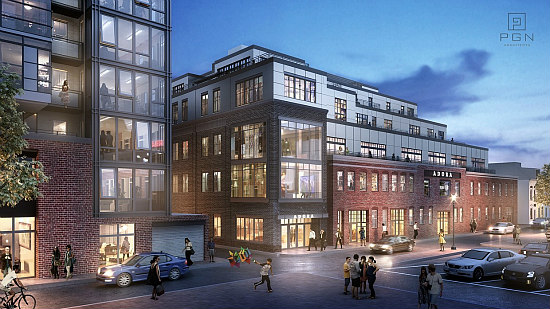
Urban Pace is currently marketing the nine two-bedroom units at 1812-1827 Wiltberger Street NW (map), which were retrofit out of the landmarked former Holzbeierlein Bakery warehouse. Old City Development Group and PGN Architects developed the space, which also contains roughly 12,000 square feet of retail space and 28,700 square feet of office space beneath the units on the fourth floor and penthouse levels. The condos start at $1 million.
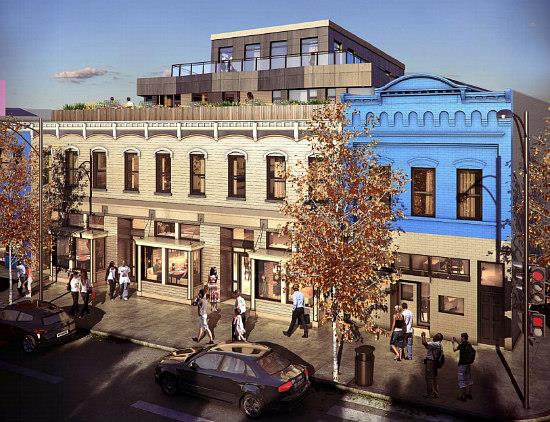
PGN Architects has received zoning approval to deliver nine residential units above 5,120 square feet of cellar and 3,299 square feet of ground-floor retail at 1612-1616 7th Street NW (map).
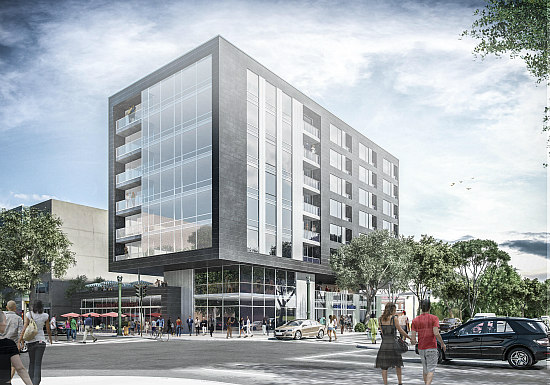
Work is still being done behind the scenes to make way for development of the city-owned Parcel 42 at 7th and R Street NW (map). The selected development team, comprised of Ditto Residential, Group360 Real Estate Advisors and Irving Development, is expected to construct a seven-story project with 118 two- and three-bedroom apartments above 8,000 square feet of neighborhood-serving retail. 30 percent of the apartments will be set aside as affordable, and the development will include a public park. Dep Designs and R. McGhee and Associates are the architects.
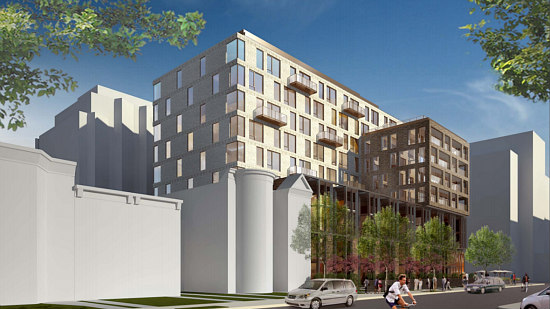
The condo-and-townhouse-and-church development at City Market is expected to deliver later this year at 1336 8th Street NW (map). Upon completion, there will be a ten-story building with 79 condos, five townhouses, 3,500 square feet of retail and 1,350 square feet of space for Immaculate Conception Catholic Church. Roadside Development and Dantes Partners are developing the project on the formerly city-owned parcel. Twenty-six of the residential units will set aside as affordable and there will also be 23 below-grade parking spaces. Shalom Baranes is the architect.
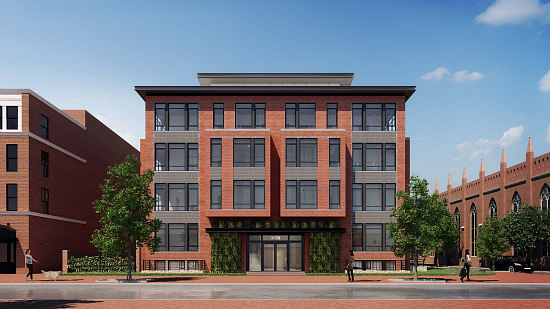
McWilliams|Ballard has begun sales on the 28 studio-to-two bedroom condos at 801 N Street NW (map). The four-story, by-right residential development is led by Foundry Companies and Holladay Corporation and Cunningham Quill is the architect. Prices are starting in the $400s.
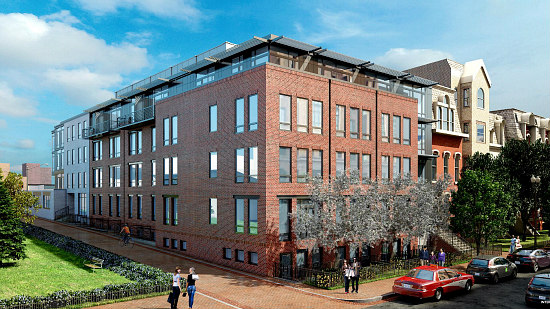
The status of the Blagden Alley micro-unit development is unclear at this time. The 123-unit project was supposed to be Saul Urban's second Ampeer-esque development, with furnished microunits available for leases of varying lengths. Meanwhile, an application was recently approved to convert 31 units at the Ampeer in Dupont Circle from apartment to hotel use.
The Blagden Alley development, also helmed by Rooney Properties and the Kapani Family Trust, was approved to restore and construct an addition to the garage at 91 Blagden Alley, and construct a glass walkway to a new building at 917 M Street NW (map) above 21 car elevator-accessible parking spaces. Hickok Cole Architects is the designer.
Since getting zoning approval last year, Oaktree Building Group has secured permits to begin work on a 15-unit condo development at 1126 9th Street NW (map). Two of the units will be affordable to households earning 50 and 80% of AMI, and there will also be 3,773 square feet of office or retail space. The development is about 30 feet shorter and 18 units smaller than it was at initial approval, with the development team citing construction costs for the shrinkage. Fillat + Architecture is the designer of the development.
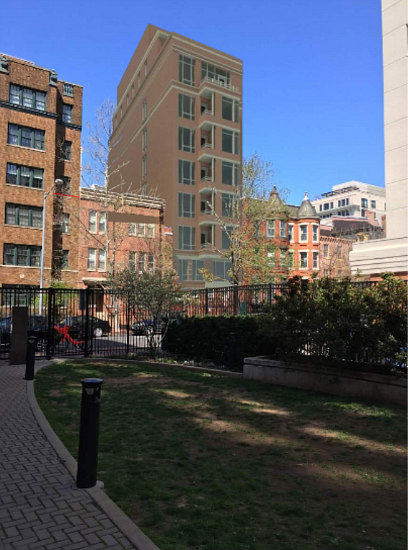
A block away, A3 Development also got a building permit last fall to begin work on an eight-story condominium building at 1128 10th Street NW (map). Eric Colbert and Associates designed the by-right project, which will deliver 24 market-rate units and no parking.
Washington Apartments Redevelopment
MidCity Financial is currently seeking zoning approval for a new 360-plus unit development to replace the Washington Apartments Complex in the 1200 block of 5th Street NW (map). 38 units will be affordable to households earning up to 60% AMI while another three will be affordable to households earning up to 50% AMI.
The Torti Gallas Urban-designed building will also have 1,400 rooftop solar panels, a 103-space parking garage with electric vehicle charging stations, and bicycle storage with e-bike charging outlets.
See other articles related to: development rundown, pleasant plains, shaw, u street corridor
This article originally published at https://dc.urbanturf.com/articles/blog/a-woonerf-a-whole-foods-and-boutique-condos-the-870-units-delivering-in-and/16454.
Most Popular... This Week • Last 30 Days • Ever

While homeowners must typically appeal by April 1st, new owners can also appeal.... read »
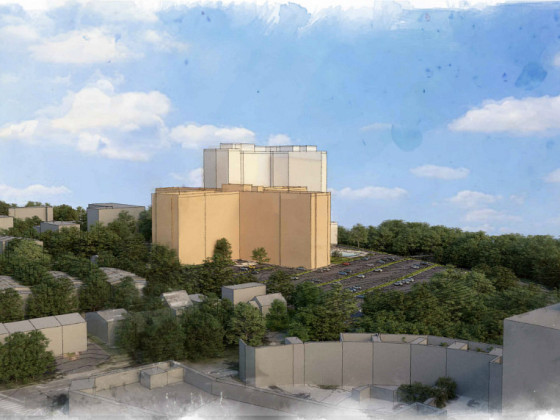
A significant infill development is taking shape in Arlington, where Caruthers Proper... read »
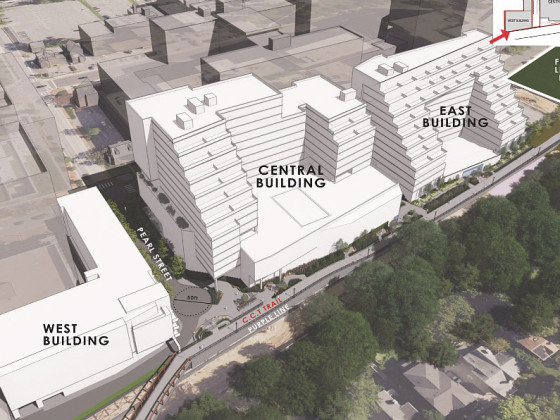
A new mixed-use development would bring hundreds of new residential units and a healt... read »
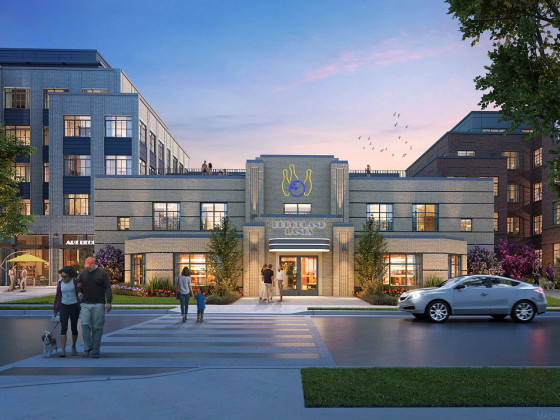
A residential conversion in Brookland that will include reimagining a former bowling ... read »
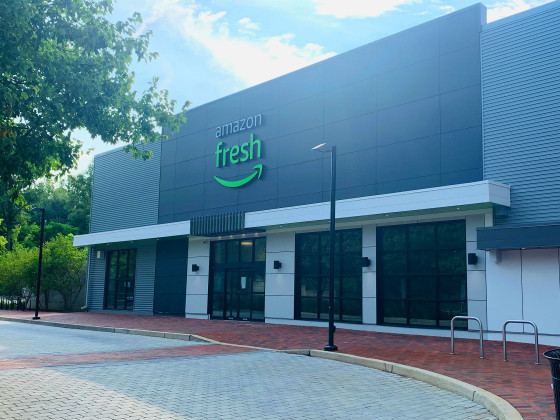
After years of experimenting with its branded brick-and-mortar grocery concepts, Amaz... read »
DC Real Estate Guides
Short guides to navigating the DC-area real estate market
We've collected all our helpful guides for buying, selling and renting in and around Washington, DC in one place. Start browsing below!
First-Timer Primers
Intro guides for first-time home buyers
Unique Spaces
Awesome and unusual real estate from across the DC Metro
