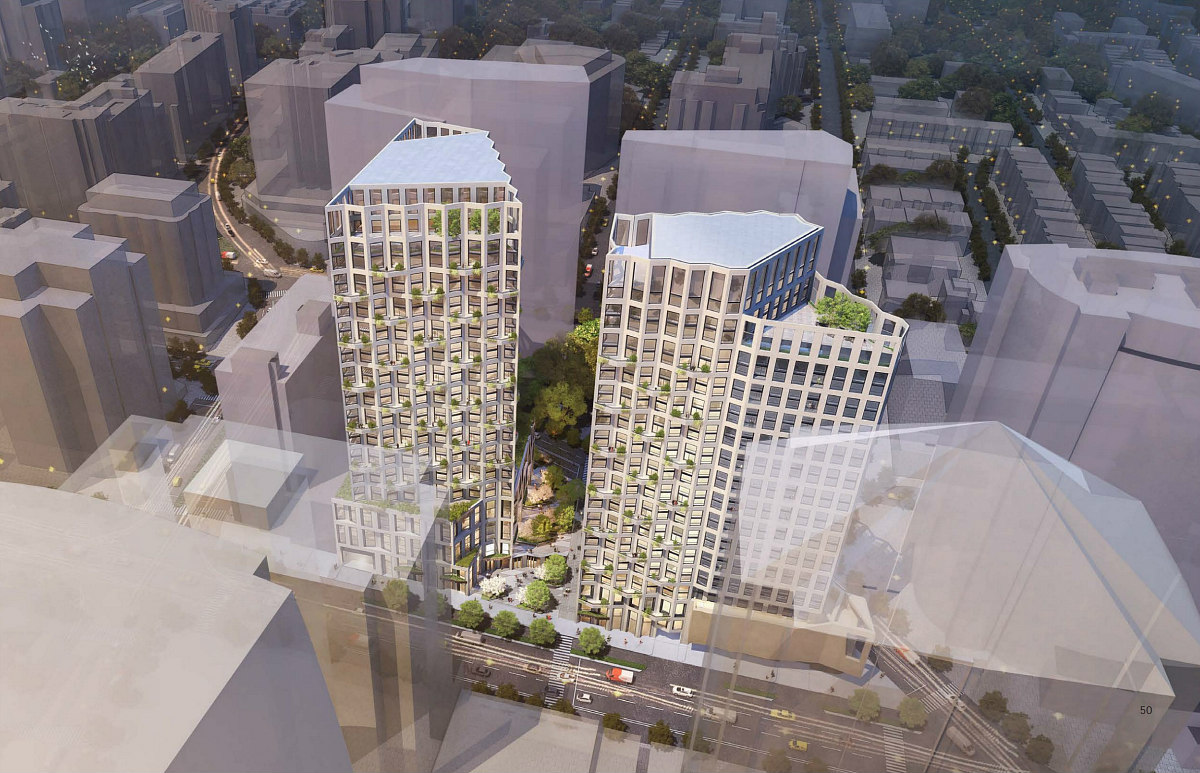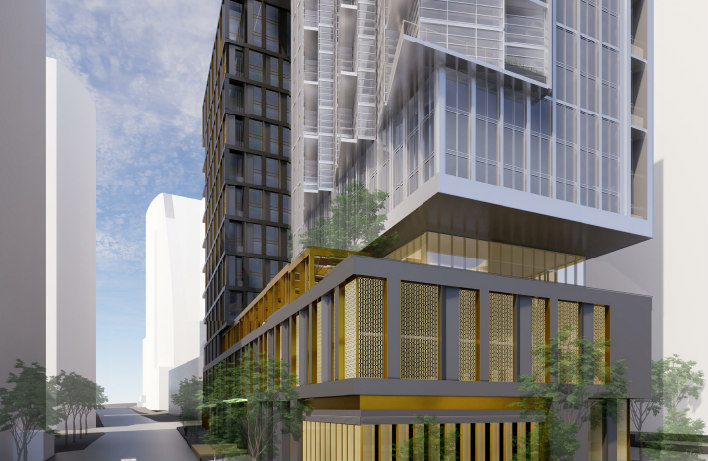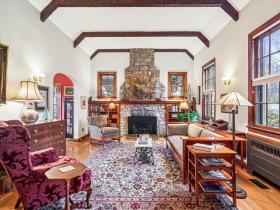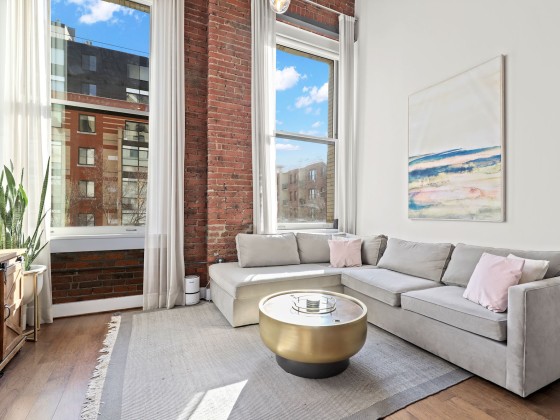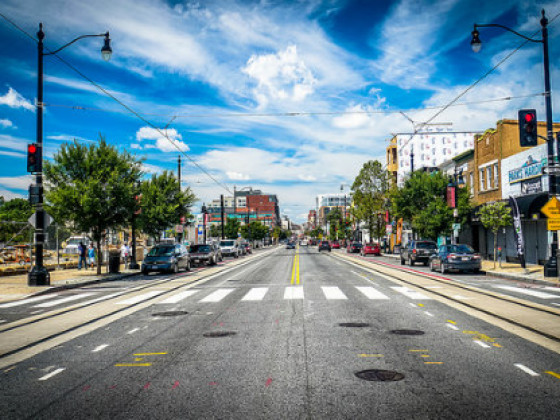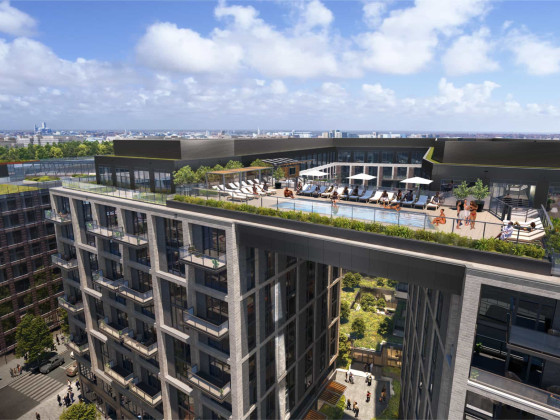 The Over 3,800 Residential Units Slated to Remake Rosslyn
The Over 3,800 Residential Units Slated to Remake Rosslyn
✉️ Want to forward this article? Click here.
Although other areas of northern Virginia saw a lot more development activity this time last year, the Rosslyn residential pipeline has seen a bit of a resurgence in the interim. With revival of some projects and the introduction of others, the pipeline has grown by over 1,700 units over the past year — and most of the developments involve existing office and hotel sites.
Today, UrbanTurf puts fresh eyes on the Rosslyn residential development pipeline.
In case you missed them, here are this year's other residential development rundowns thus far:
- The 275 Units (Possibly) On the Boards For Georgetown
- 350 Units, Three Office Properties and the Water Buildings: The Wharf, Part II
- The 5,400 Units on the Boards for Downtown Bethesda
- The 2,000 Units on the Boards For AU Park and Tenleytown
- The Stops, Starts, and Stutters in the Navy Yard Residential Pipeline
- The 1,750 Units Delivering East of South Capitol This Year
- A Woonerf, a Whole Foods, and 870 Units: The Residences Delivering In and Around Shaw This Year
- The 230 Units on the Boards in Adams Morgan
- From Martha’s Table to Barrel House: The 330 Units Slated for 14th Street
- The 440 Units Delivering Along H Street in 2020
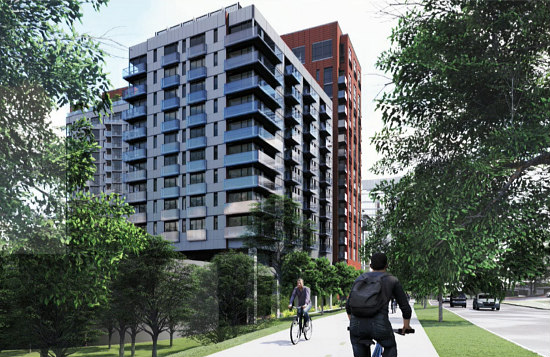
Key Bridge Marriott Redevelopment
In March, the Arlington County Board approved a redevelopment application for the 5.5-acre site of the Key Bridge Marriott at 1401 Route 29 (map). The project, from Woodridge KB, LLC and Duball Development Services, would partially demolish and renovate the 12-story, 60-year-old hotel, dropping the number of rooms from 592 to 445, while adding 451 residential units.
The 16-story west residential building will deliver 300 rental apartments, some with sawtooth balconies, and the 16-story east residential building will deliver 151 condominiums across two curvilinear volumes on a two-story shared podium. The project will include a contribution to the Affordable Housing Investment Fund in lieu of on-site affordable units.
The resulting four buildings would share 419 below-grade parking spaces. The hotel would also add a port cochere, a café, and a restaurant, and new public open space will connect with the Custis and Mount Vernon Trails while removing the pedestrian bridge spanning the highway from Gateway Park.
Maurice Walters Architects is the master architect and the architect for the west residential building, while Handel Architects is the east residential building architect and Cooper Carry is the hotel architect. The design of the new buildings is meant to reference the site's pre-hotel uses from the late 19th century onward, including as a brewery and a Cherry Smash bottling plant.
story continues below
loading...story continues above
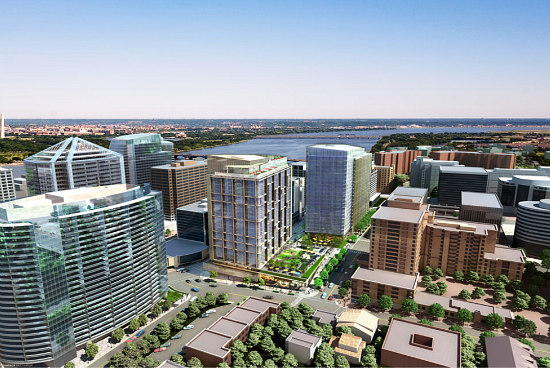
Developer Monday Properties has been approved for a project on the two acres at 1400 Key Boulevard and 1401 Wilson Boulevard (map). The former site would house a 28-story building with 274 residential units above over 44,000 SF of retail, while the latter site would house a 24-story building with 513,000 square feet of office space and over 11,000 square feet of retail. The buildings would share a single-story podium and five below-grade levels of parking with over 750 spaces, and would overlook a new 1.25-acre public park; the project would also replace the skywalk spanning Nash Street.
Arlington County Board approved a three-year extension for this two-phase development last month; a previous extension would have expired this summer.
The development application is still under review for Rosslyn's Ames Center, where Snell Properties proposes to replace the office building at 1820 North Fort Myer Drive (map) with 788 residential units across two buildings.
The development will also include a bi-level pedestrian plaza, 9,371 square feet of ground floor retail, lobby access to the adjacent Hyatt Centric Arlington Hotel, and a redesigned Arlington Temple United Methodist Church/conference center and gas station beneath at the site.
Behind the church, the 30-story north tower will house 364 residential units above retail, while the 31-story south tower will deliver 424 units, 225 of which will have interim "hotel" use. Shalom Baranes is the design architect, and Gustafson Guthrie Nichol is the landscape architect.
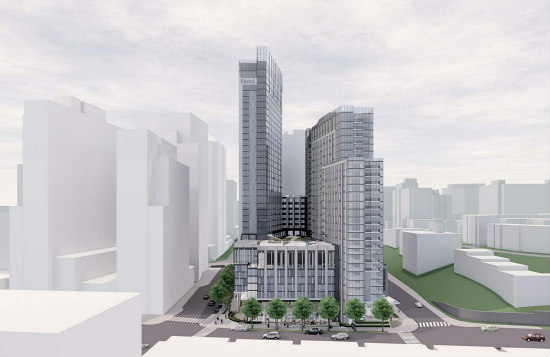
Last September, the Arlington County Board approved a development proposal to replace the Holiday Inn at 1900 N. Fort Myer Drive (map) with a residential/hotel/commercial project. The proposed development from Dittmar affiliate Rosslyn Syndicate would deliver a 38-story tower fronting N. Fort Myer with 344 hotel rooms, and a 25-story residential tower fronting Nash Street with 500 studio-to-three-bedroom units. Amenities will include an indoor pool for the hotel and a rooftop pool for the residential building.
A ten-story building base would include a 47,450 square-foot conference center with an 8,000 square-foot ballroom, and the project would be served by 818 regular and 79 tandem parking spaces. The development will also include nearly 14,000 square feet of retail and restaurant space and a pedestrian walkway from N. Fort Myer to Nash Street. MTFA Design + Preservation is the project architect.
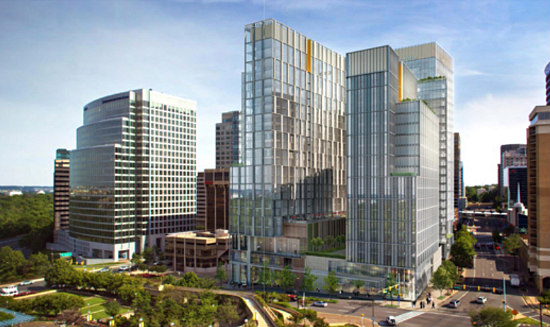
Another project with an approval extension that would have expired this summer comes courtesy of JBG Smith, for plans to add two buildings on either side of the Rosslyn Gateway North office building at 1911 N Fort Myer Drive (map). A 25-story building would deliver 490,000 square feet of office space above 8,688 square feet of retail, and a 25-story building would deliver 133 apartments, 148 hotel rooms and 10,000 square feet of retail.
A later development phase may deliver an additional 140 apartments above 7,687 square feet of retail. There would also be 875 parking spaces across three below-grade levels. Kohn Pedersen Fox is the development architect. The project was granted another three-year extension by the County Board in March.
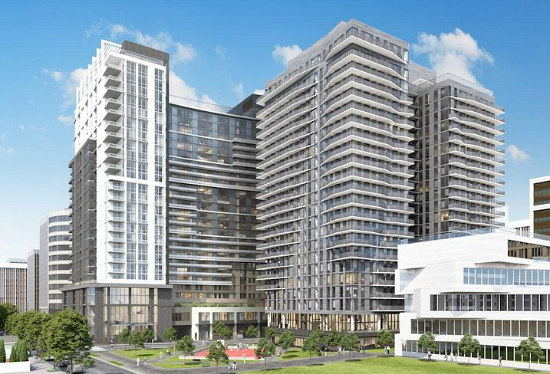
Construction continues on the three-building public/private development replacing the old Wilson School at 1555-1559 Wilson Boulevard (map). The completed project, expected to begin delivering next year, will include nearly 500 residential units, a new fire station and Wilson School, nearly 40,000 square feet of retail, over 1,000 parking spaces on four below-grade levels, and a redeveloped public park. Penzance is leading the development team, and Hickok Cole Architects and Studios Architecture are the designers. The residential buildings are as follows:
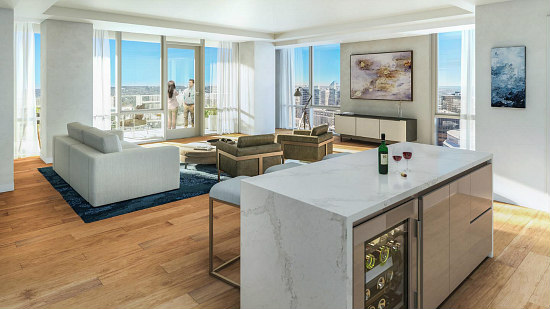
- Pierce is a 26-story building with 104 condominiums. Unit square footage will span from 1,100 to over 2,000 square feet, and some units will have balconies and/or direct elevator access.
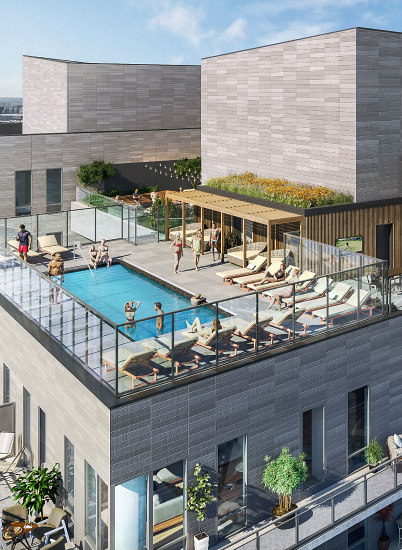
- Aubrey will be a 23-story building with 331 studio to three-bedroom apartments. Some of the units will be two stories, and there will also be a CVS Pharmacy on the ground floor and a pool on the rooftop.
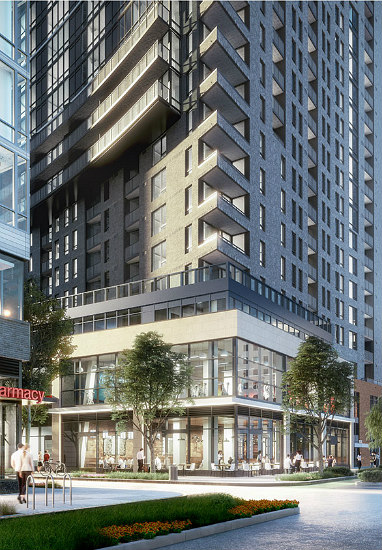
- Evo will be a 27-story building with 449 studio to three-bedroom apartments, and amenities including co-working space and a rooftop pool.
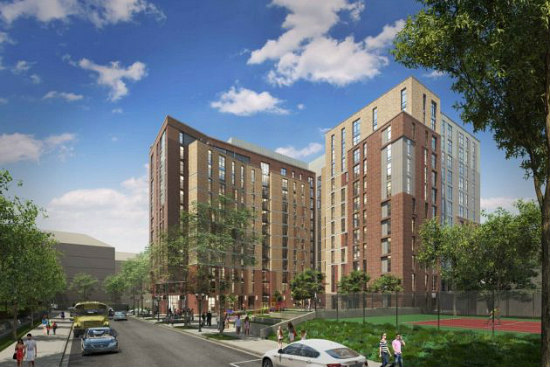
Across the street from The Highlands, the Arlington Partnership for Affordable Housing is replacing the 39 garden-style apartments at Queen’s Court with a 12-story apartment building delivering 249 affordable units. The project at 1801 N Quinn Street (map) includes 175 below-grade parking spaces and will dedicate 9,000 square feet for part of Rosslyn Highlands Park. KGD Architecture is designing the building, which is anticipated to start delivering later this year.
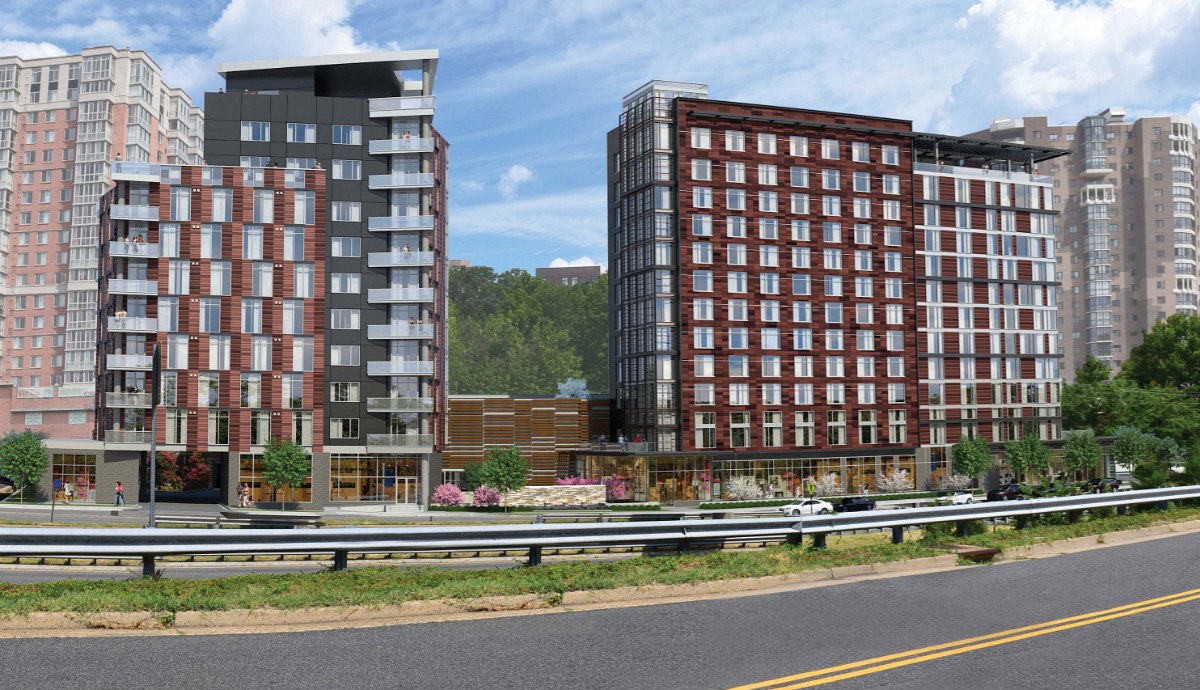
Last spring, the Arlington County Board voted to approve a proposal to replace the 1950s-era Iwo Jima Best Western hotel at 1501 Arlington Boulevard (map) and the Ellis Arms Apartments at 1523 Fairfax Drive (map) with a 12-story, 160-room hotel and a 10-story, 64-unit residential building. Both buildings will share a 160-space parking garage. Witness Hospitality and Grant Investment Properties are the development partners; the architect is Cooper Carry.
A couple of weeks ago, contract purchaser Jefferson Apartment Group filed plans with Arlington County to replace the 13-story office building at 1901 N. Moore Street (map) with 423 residential units above 11,355 square feet of ground-floor retail.
The 26-story project consists of two volumes atop a retail podium connected by an amenity bridge;the development will also include removal of the skywalk that currently spans North Moore Street. The unit mix will span from studios to three-bedrooms, and the development team will pay into the county's affordable housing fund rather than providing affordable units on-site.
There would also be 274 parking spaces, as well as 169 secured bicycle spaces. Shalom Baranes Associates is the architect. Previously-approved plans to deliver 122 condos, 285 apartments, and 12,700 square feet of retail to the site were shelved in 2018.
See other articles related to: development rundown, rosslyn
This article originally published at https://dc.urbanturf.com/articles/blog/the-over-3800-residential-redevelopments-slated-to-remake-rosslyn/16967.
Most Popular... This Week • Last 30 Days • Ever

While homeowners must typically appeal by April 1st, new owners can also appeal.... read »

This article will delve into how online home valuation calculators work and what algo... read »

Navy Yard is one of the busiest development neighborhoods in DC.... read »
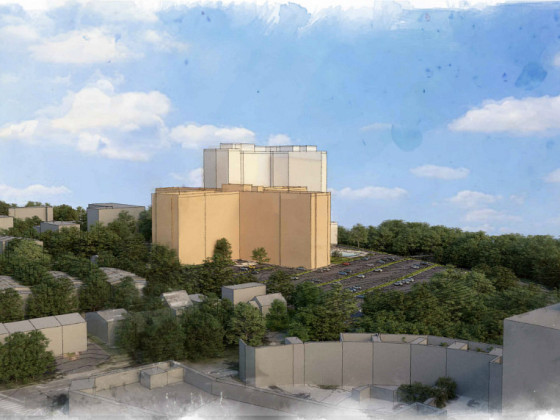
A significant infill development is taking shape in Arlington, where Caruthers Proper... read »
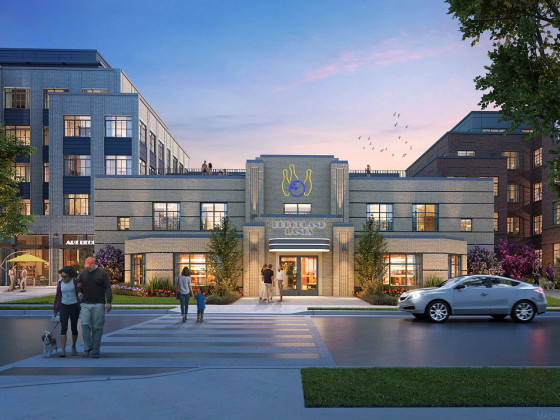
A residential conversion in Brookland that will include reimagining a former bowling ... read »
DC Real Estate Guides
Short guides to navigating the DC-area real estate market
We've collected all our helpful guides for buying, selling and renting in and around Washington, DC in one place. Start browsing below!
First-Timer Primers
Intro guides for first-time home buyers
Unique Spaces
Awesome and unusual real estate from across the DC Metro
