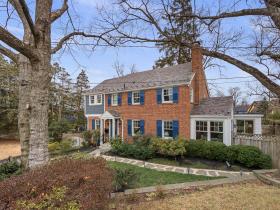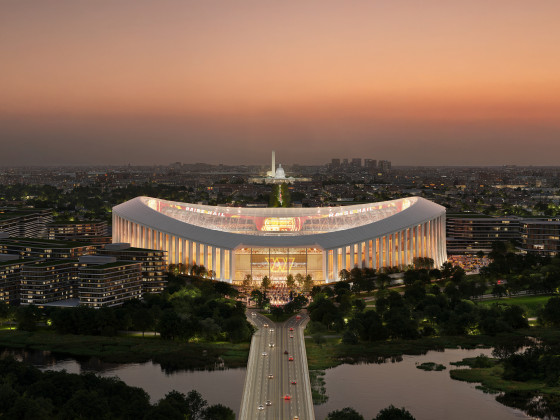What's Hot: Did January Mark The Bottom For The DC-Area Housing Market? | The Roller Coaster Development Scene In Tenleytown and AU Park
 New Renderings Reveal Striking Design At 788-Unit Rosslyn Redevelopment
New Renderings Reveal Striking Design At 788-Unit Rosslyn Redevelopment
✉️ Want to forward this article? Click here.
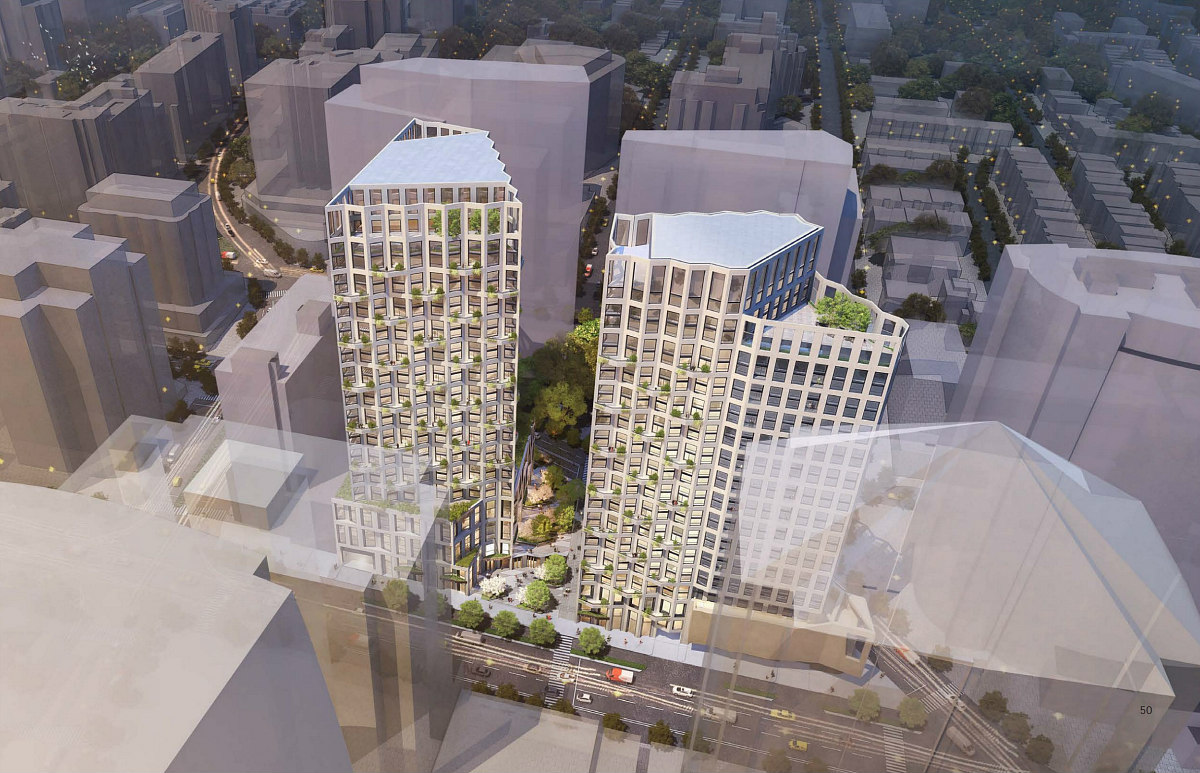
The Arlington County Site Plan Review Committee considered the redevelopment plans for Rosslyn's Ames Center earlier this week, and with the review came new, striking images of the development.
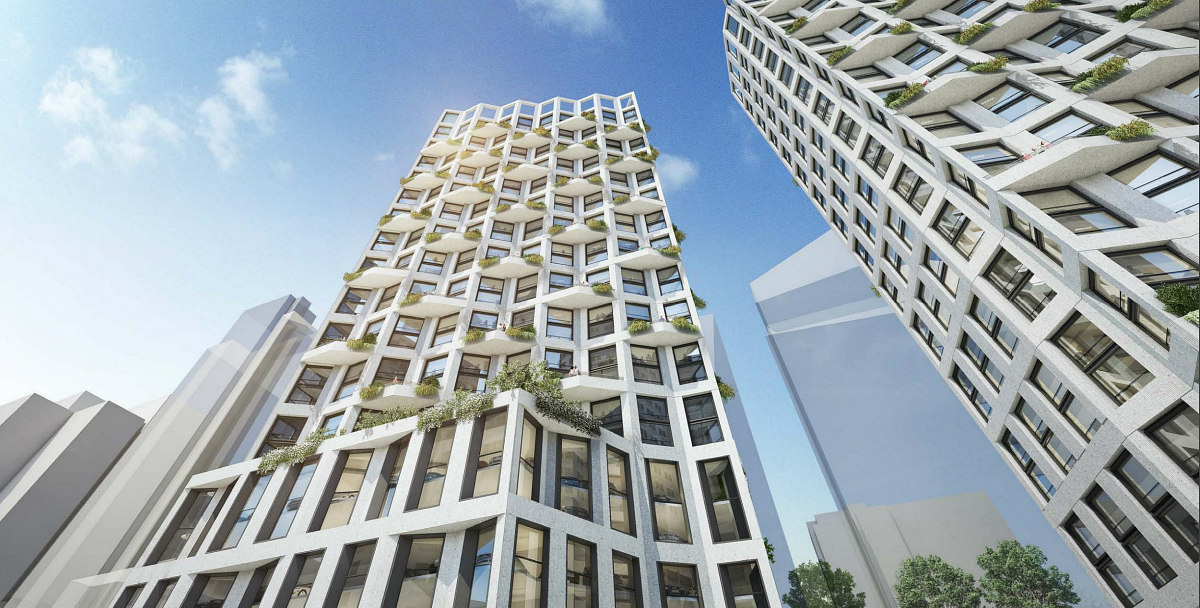
Snell Properties proposes to replace the office building at 1820 North Fort Myer Drive (map) with 788 residential units across two buildings, a bi-level pedestrian plaza, and a redesigned Arlington Temple United Methodist Church and gas station beneath at the site.
story continues below
loading...story continues above
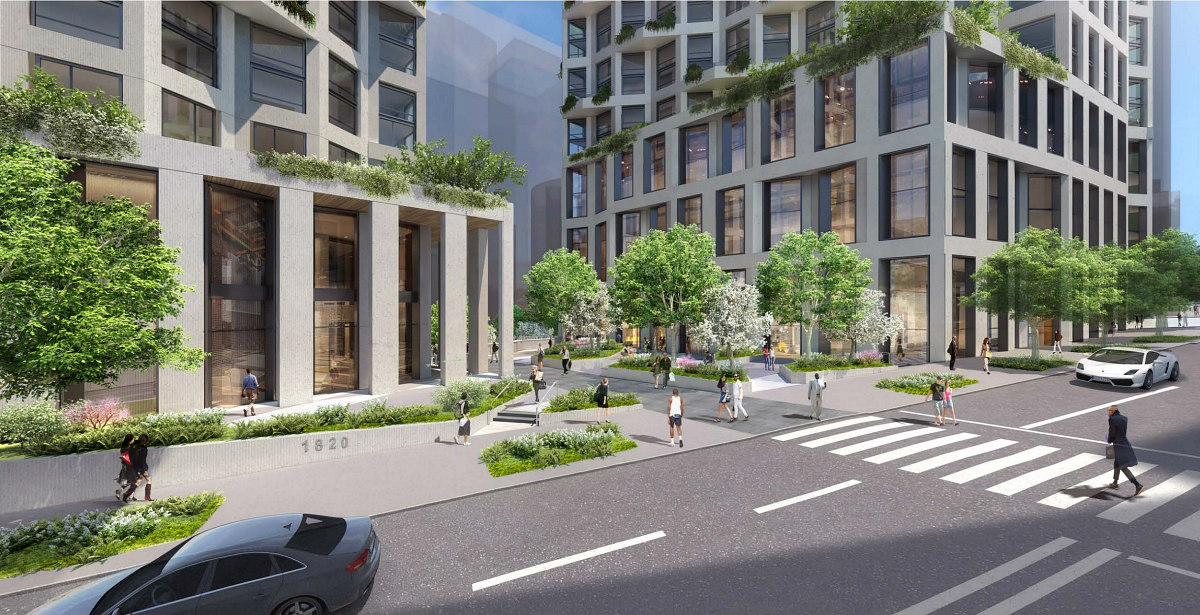
Behind the church, the 30-story north tower will house 364 residential units above retail, while the 31-story south tower will deliver 424 units, 225 of which will have interim "hotel" use. The church will also operate as a conference center, and there is a possibility the gas station will be replaced with retail.
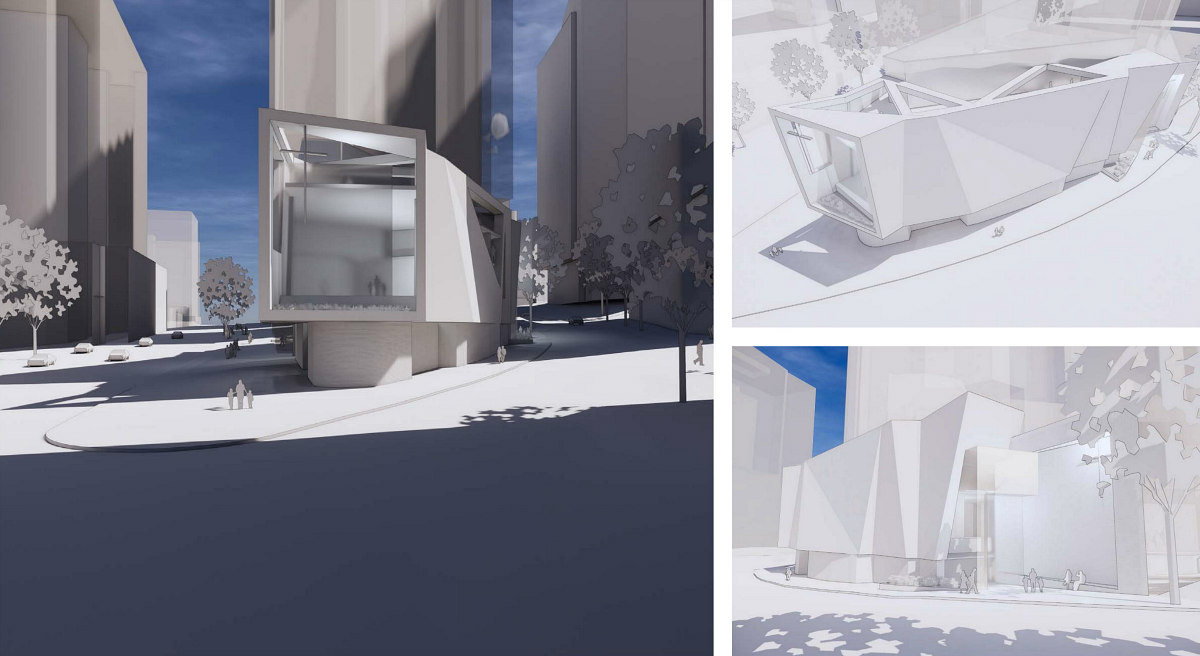
Shalom Baranes is the design architect, and Gustafson Guthrie Nichol is the landscape architect. Check out more renderings of the proposed development below.

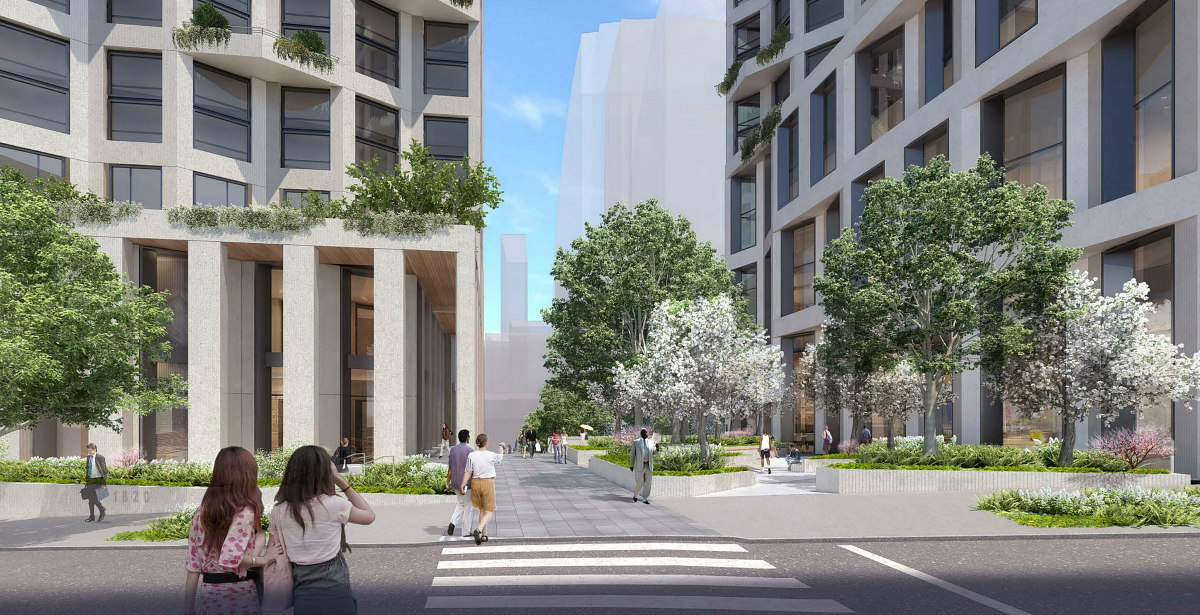
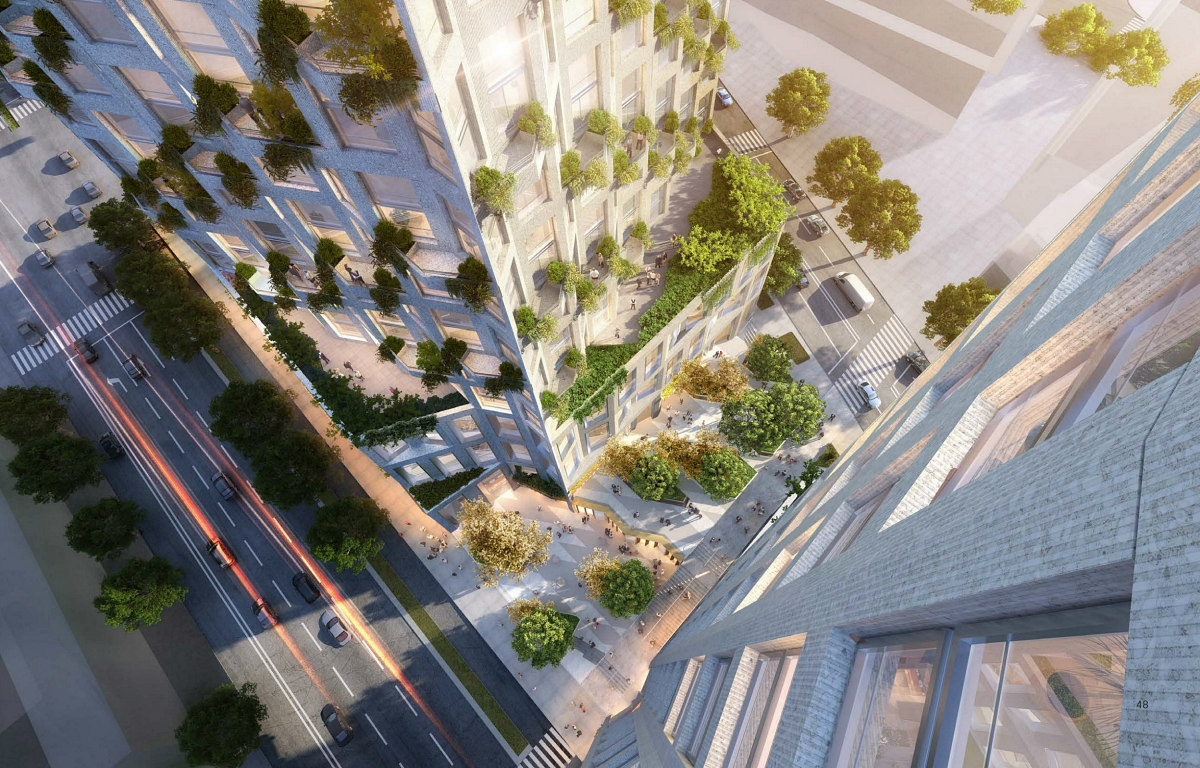
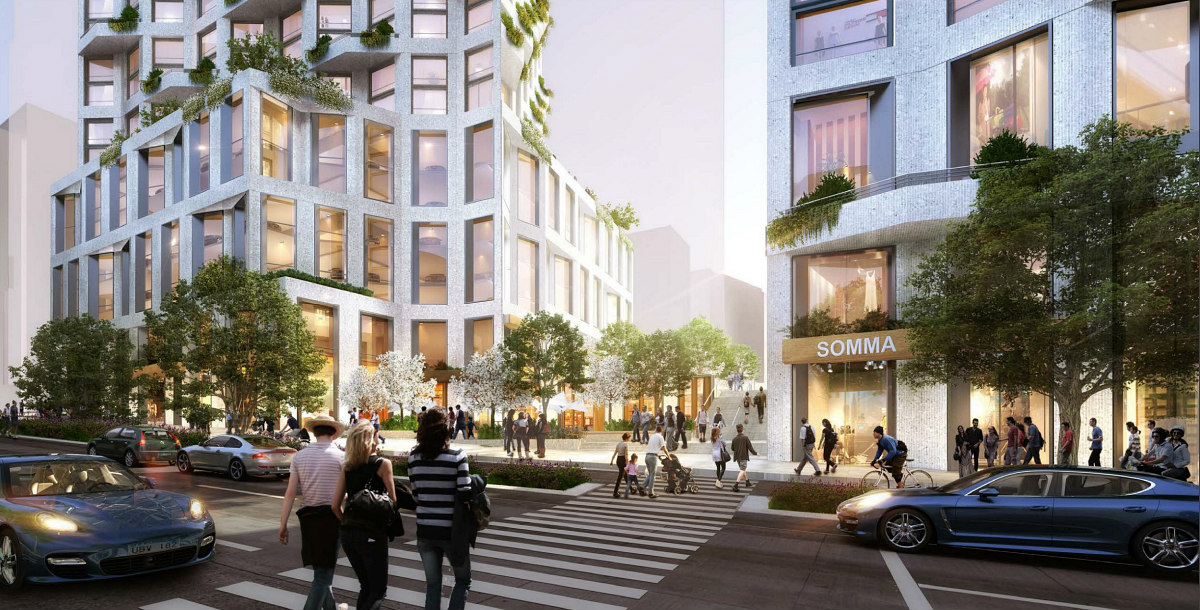
See other articles related to: ames center, arlington county, rosslyn, rosslyn metro, shalom baranes, snell properties
This article originally published at https://dc.urbanturf.com/articles/blog/new-renderings-reveal-striking-design-at-788-unit-rosslyn-redevelopment/16505.
Most Popular... This Week • Last 30 Days • Ever

Rocket Companies is taking a page from the Super Bowl advertising playbook with a spl... read »

As mortgage rates have more than doubled from their historic lows over the last coupl... read »

The small handful of projects in the pipeline are either moving full steam ahead, get... read »

The longtime political strategist and pollster who has advised everyone from Presiden... read »
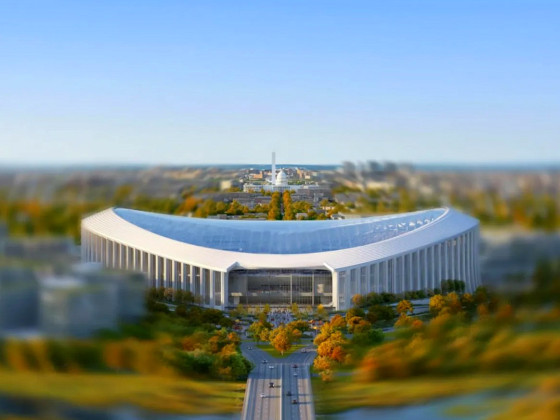
Column critique for Commanders stadium; more love for Eebees; and why just building m... read »
DC Real Estate Guides
Short guides to navigating the DC-area real estate market
We've collected all our helpful guides for buying, selling and renting in and around Washington, DC in one place. Start browsing below!
First-Timer Primers
Intro guides for first-time home buyers
Unique Spaces
Awesome and unusual real estate from across the DC Metro




