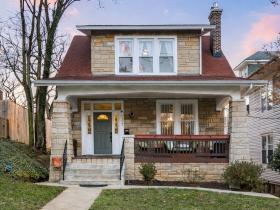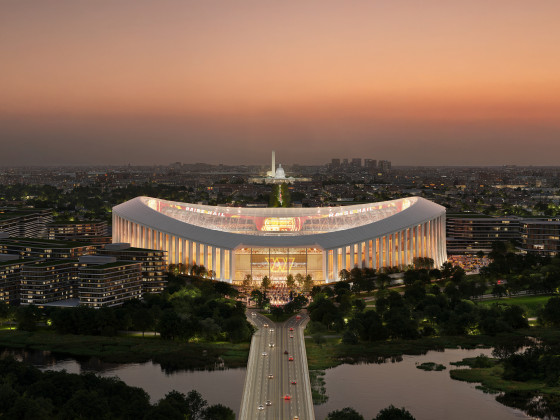What's Hot: Did January Mark The Bottom For The DC-Area Housing Market? | The Roller Coaster Development Scene In Tenleytown and AU Park
 Temporary Hotels, Two Plazas and 788 Units: More Details for Arlington's Ames Center Redevelopment
Temporary Hotels, Two Plazas and 788 Units: More Details for Arlington's Ames Center Redevelopment
✉️ Want to forward this article? Click here.
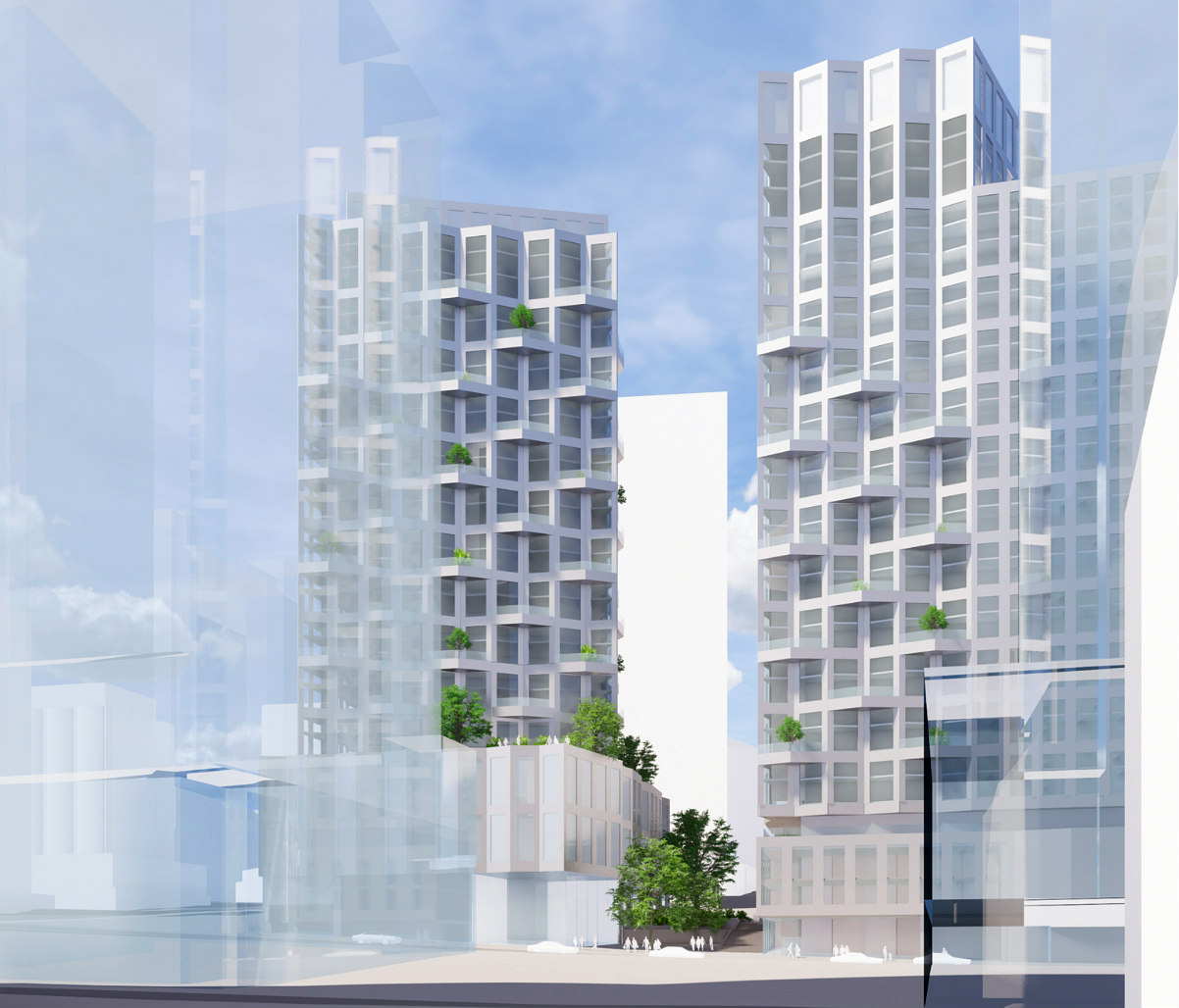
More details are emerging about a massive residential project planned across the street from the Rosslyn Metro station.
In December, Snell Properties submitted a final site plan to redevelop 1820 North Fort Myer Drive (map), replacing the office building on the site with two residential towers totalling 788 units. Arlington Temple United Methodist Church and the gas station below it at 1830 North Fort Myer Drive will remain on the site, albeit with a façade facelift.
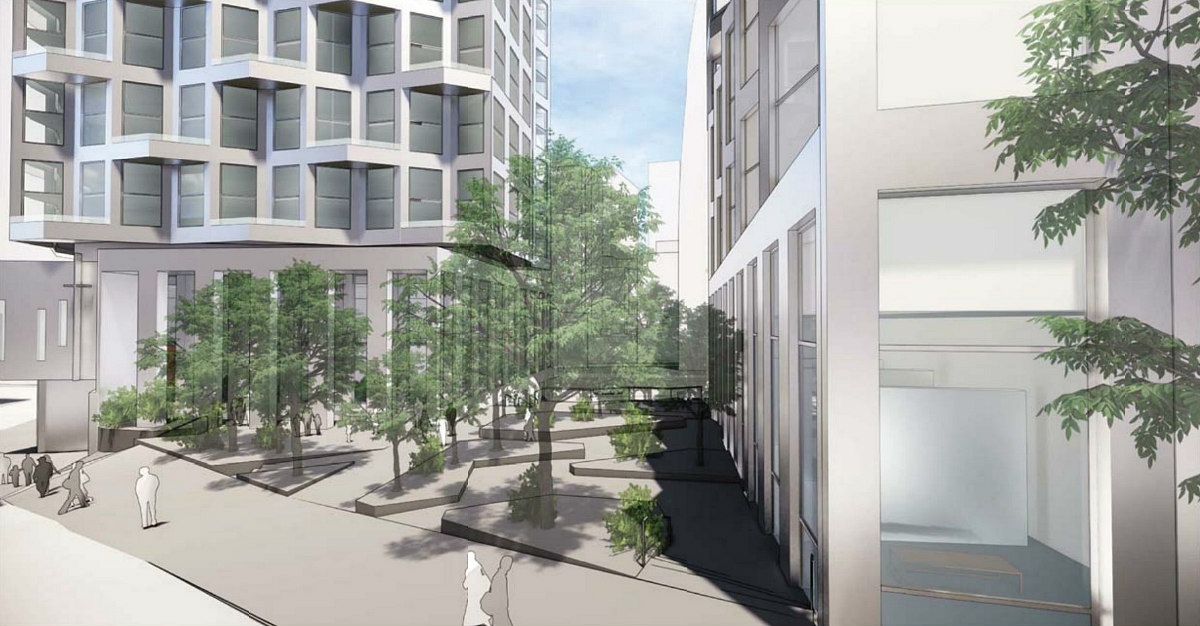
The 30-story north tower will be appended to the church, delivering 364 residential units, while the 31-story south tower will deliver 424 units. Both towers will have retail components in and attached to their lobbies. The application states that up to 225 units in the south tower will have interim "hotel" use for the first 2-5 years of the project.
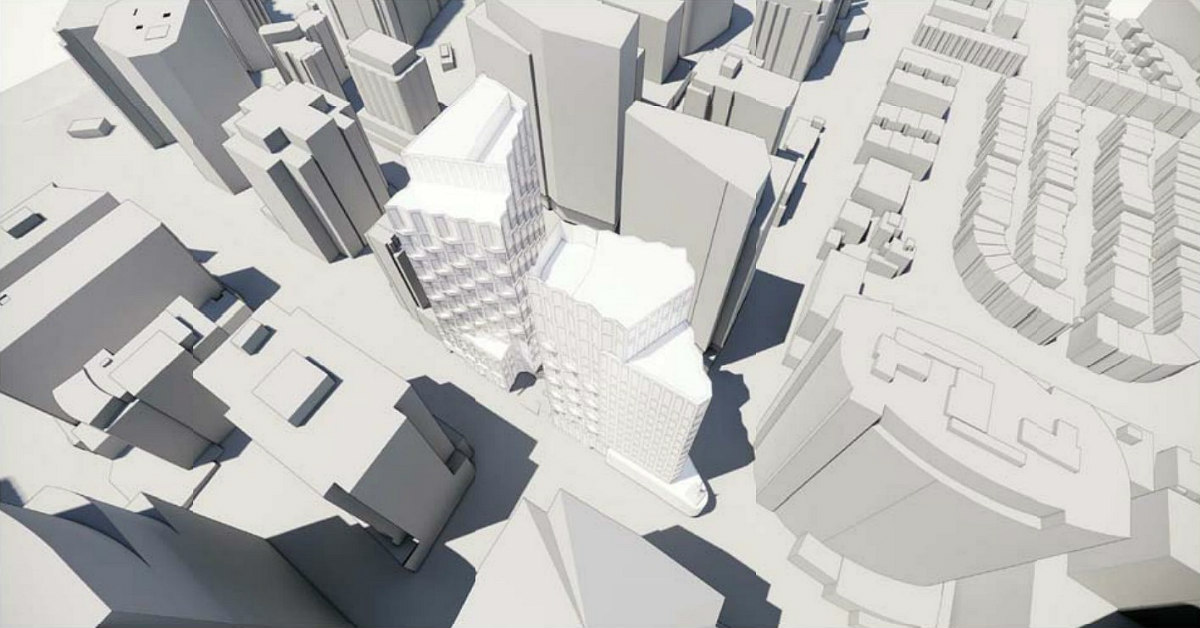
There will also be a total of 650 parking spaces across 3.5 shared below-grade levels and five above-grade levels in the south tower, along with a total of 318 long-term bicycle spaces. A bi-level pedestrian plaza will bisect the buildings, roughly aligning with 18th Street N.
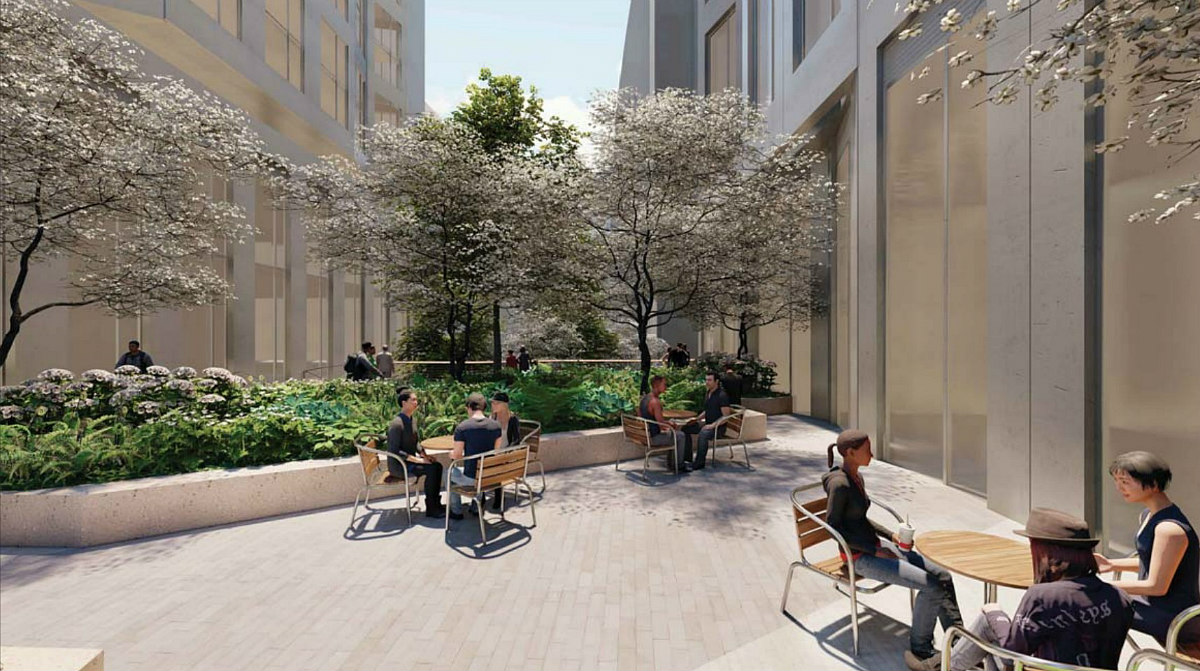
An additional 2,835 square feet in the south tower will create an access point to the Hyatt Centric Arlington Hotel behind the building. Shalom Baranes is the design architect, while Gustafson Guthrie Nichol is the landscape architect.
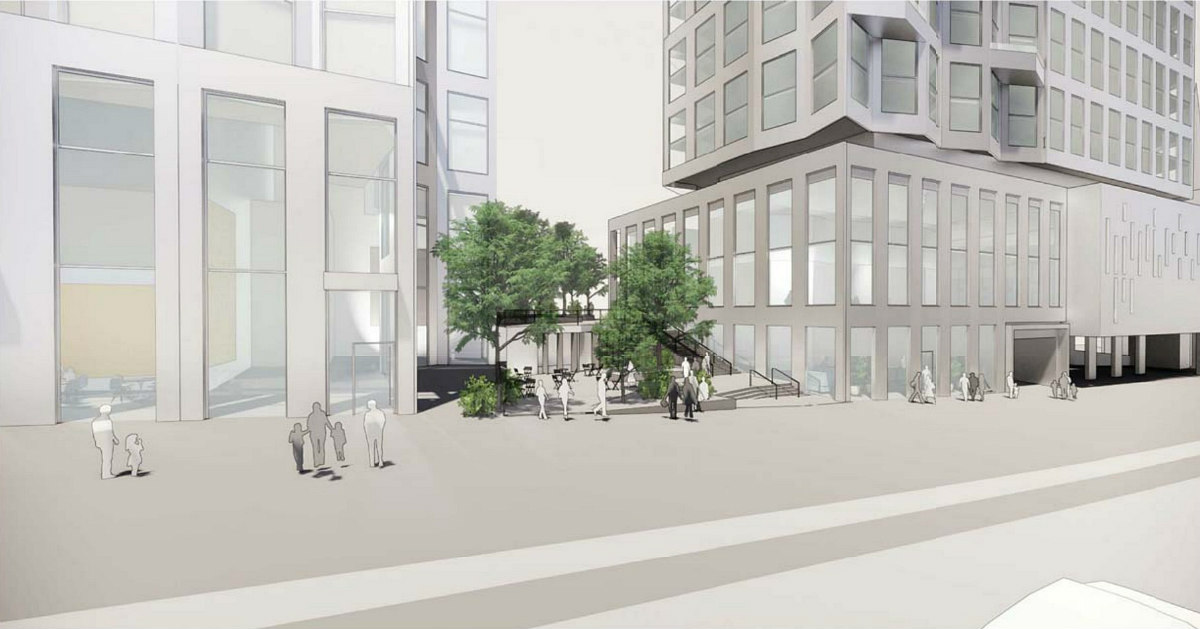
The county's Site Plan Review Committee will consider the project later this month. Additional renderings are below.
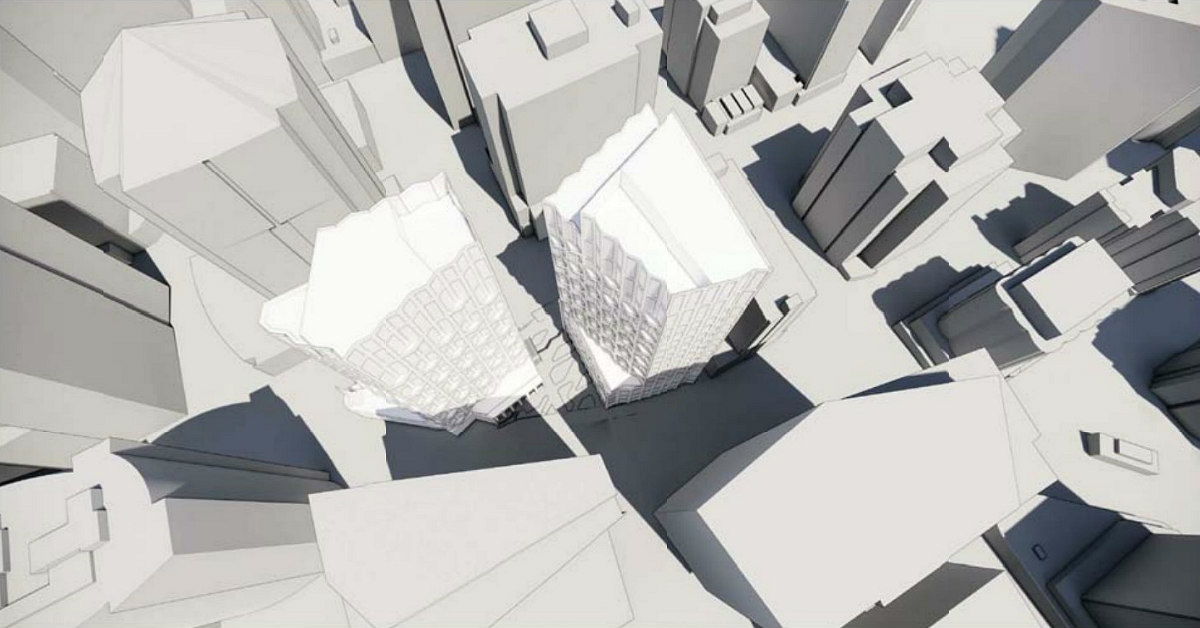
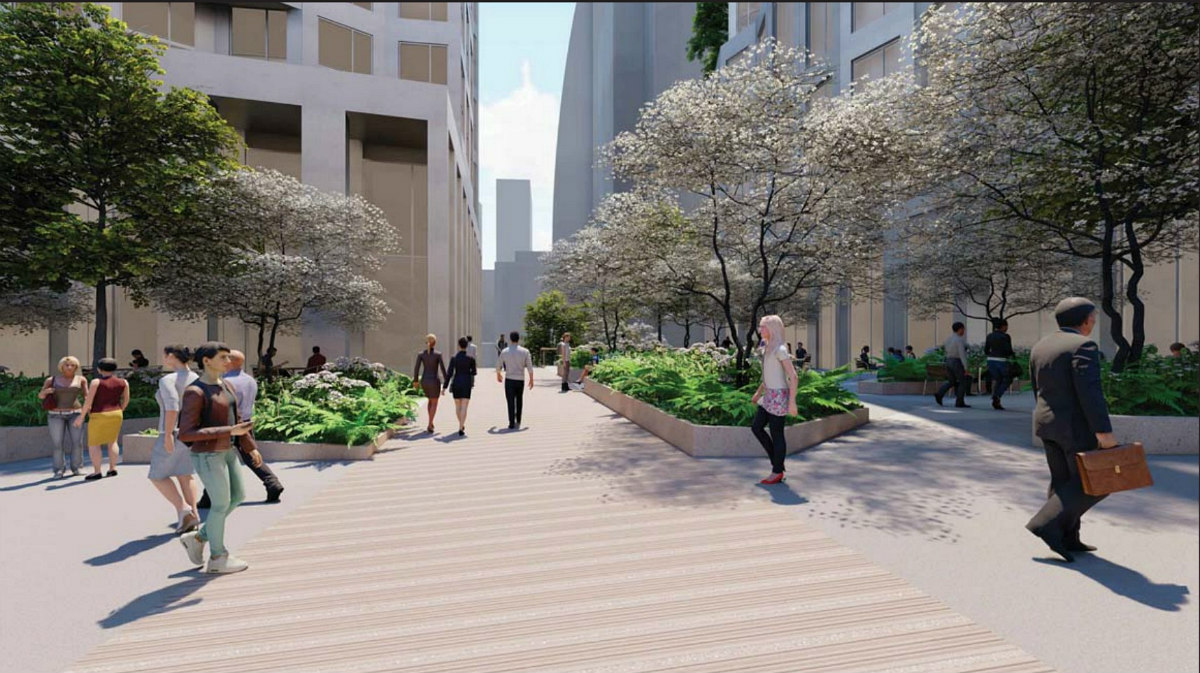
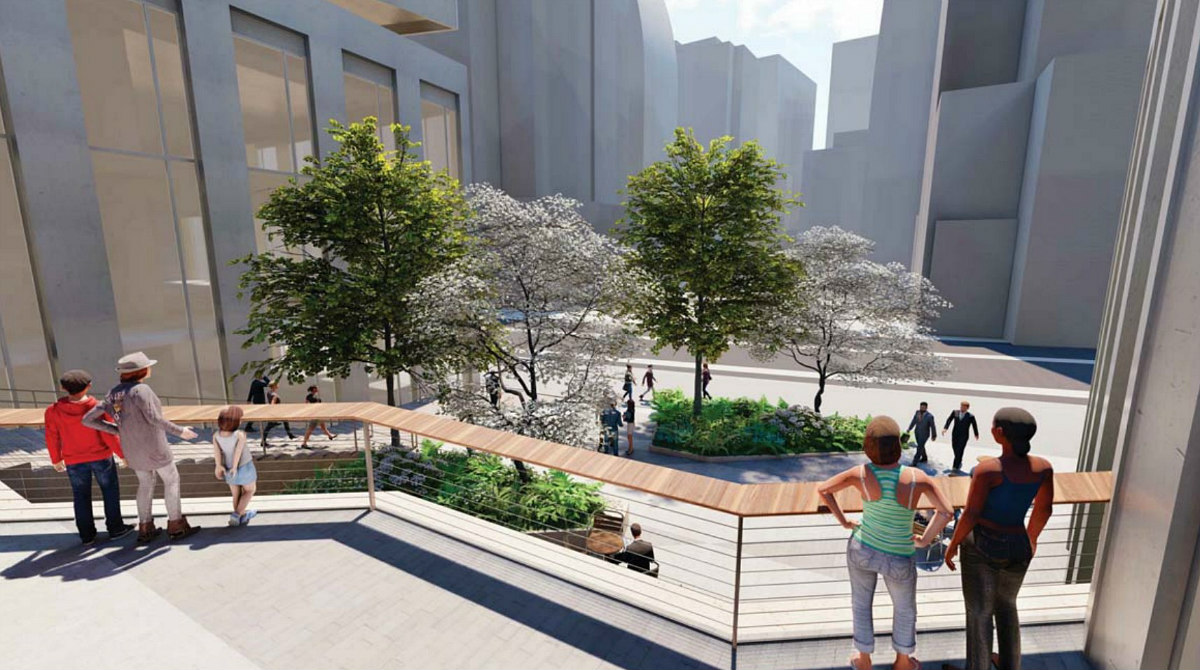
See other articles related to: arlington, arlington county, rosslyn, rosslyn metro, shalom baranes, snell properties
This article originally published at https://dc.urbanturf.com/articles/blog/temporary-hotel-units-and-a-clearer-look-and-more-details-for-arlingtons-am/16430.
Most Popular... This Week • Last 30 Days • Ever

Rocket Companies is taking a page from the Super Bowl advertising playbook with a spl... read »

As mortgage rates have more than doubled from their historic lows over the last coupl... read »

The small handful of projects in the pipeline are either moving full steam ahead, get... read »

The longtime political strategist and pollster who has advised everyone from Presiden... read »
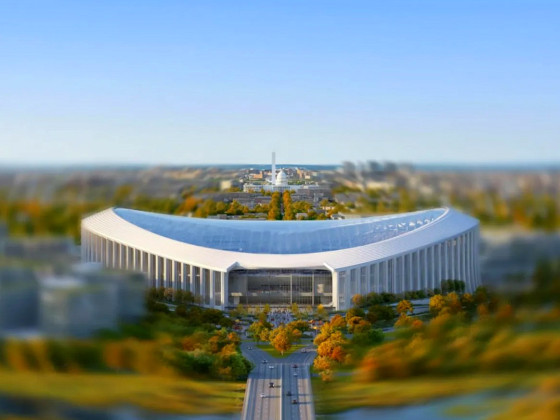
Column critique for Commanders stadium; more love for Eebees; and why just building m... read »
DC Real Estate Guides
Short guides to navigating the DC-area real estate market
We've collected all our helpful guides for buying, selling and renting in and around Washington, DC in one place. Start browsing below!
First-Timer Primers
Intro guides for first-time home buyers
Unique Spaces
Awesome and unusual real estate from across the DC Metro





