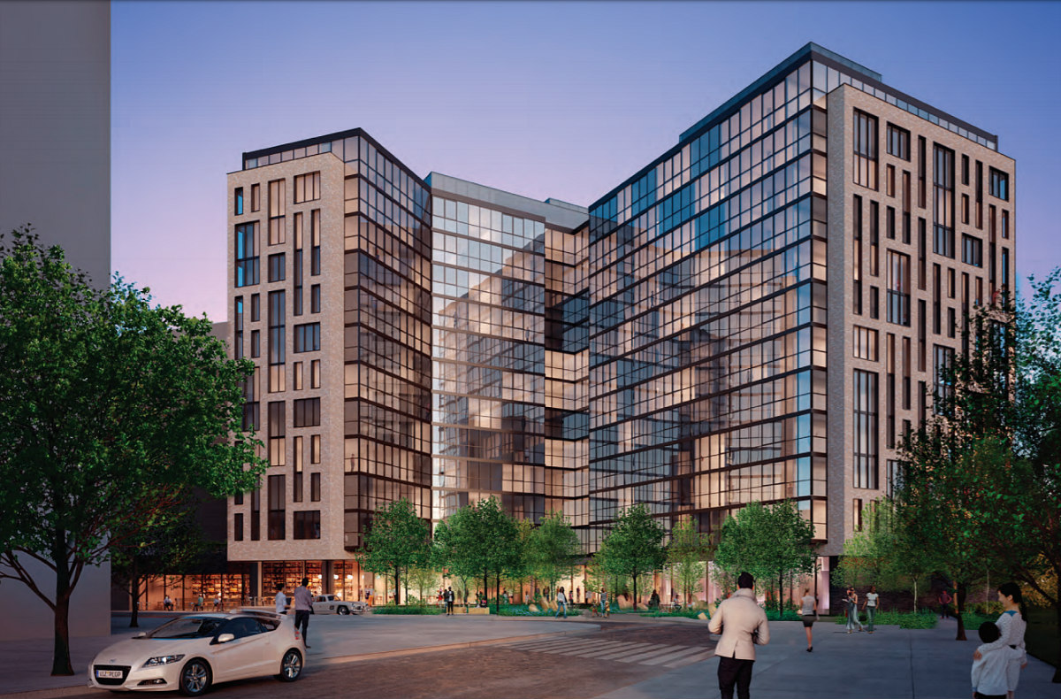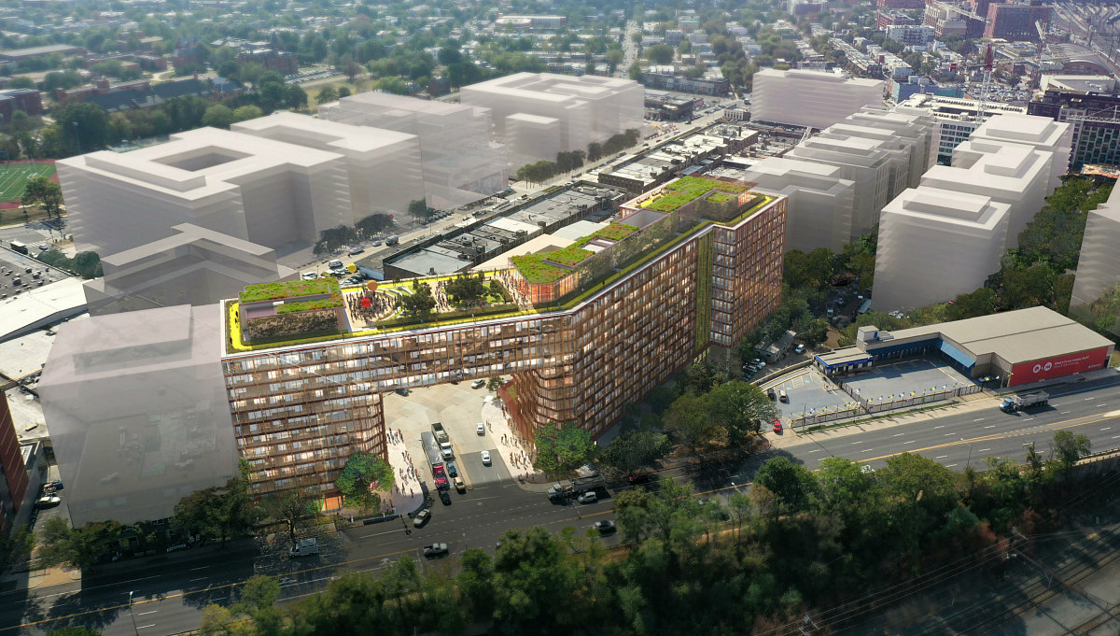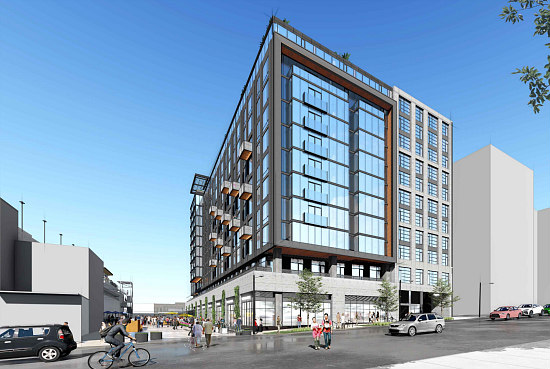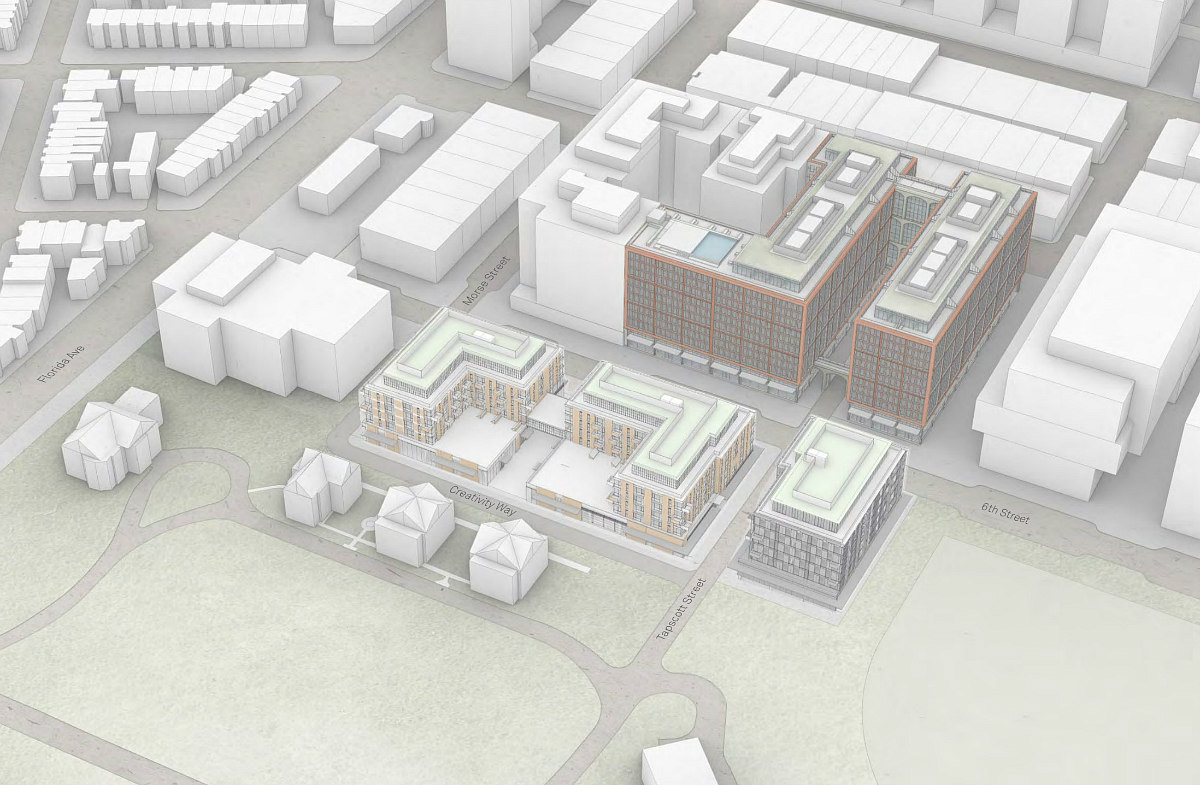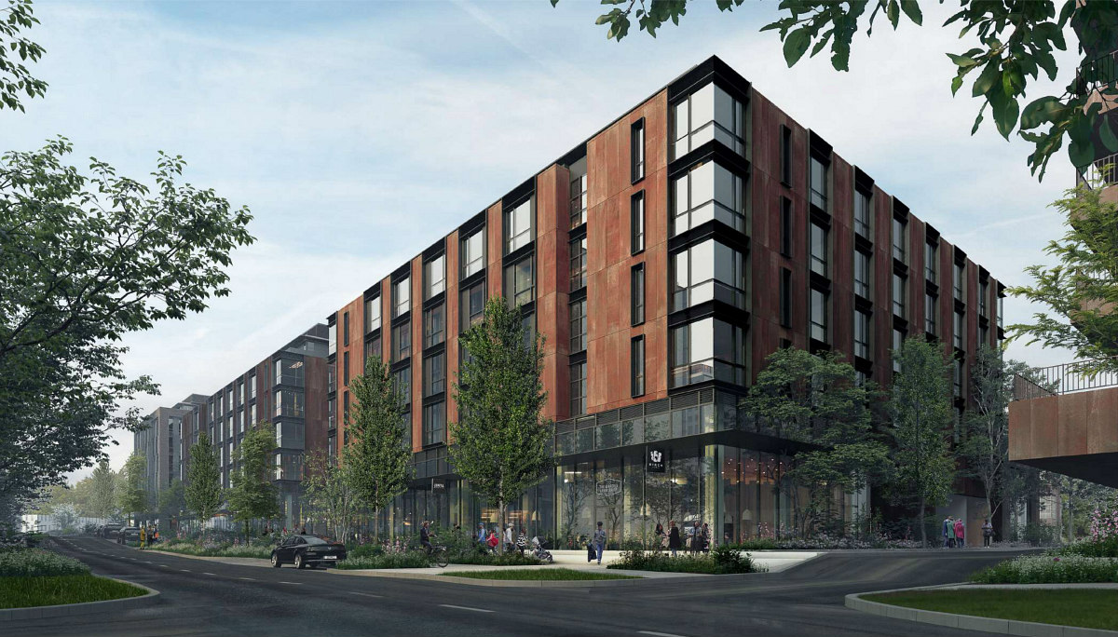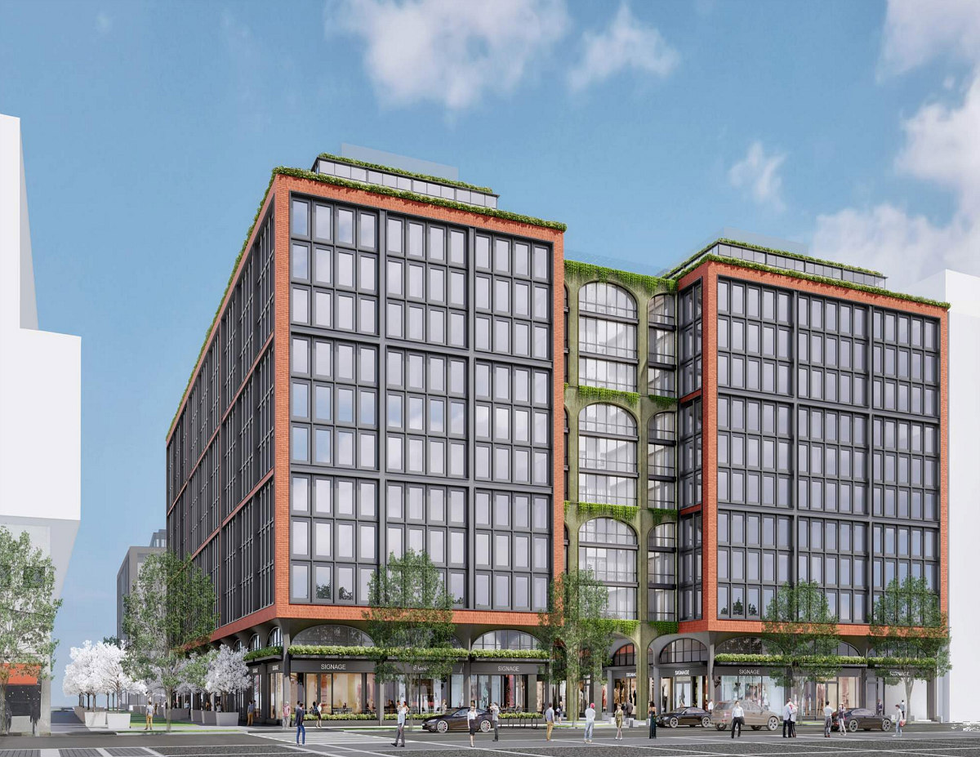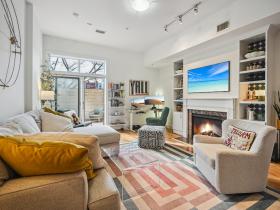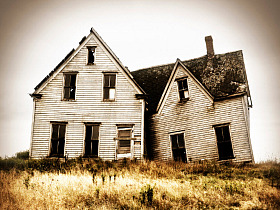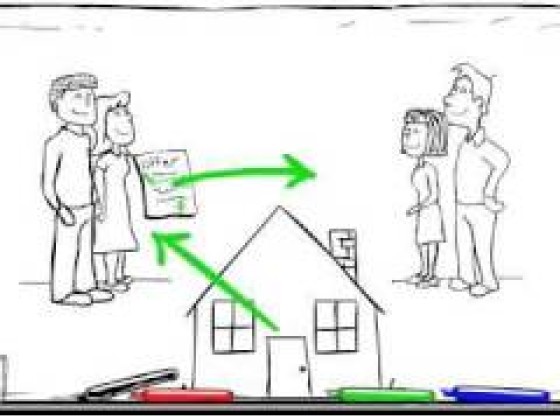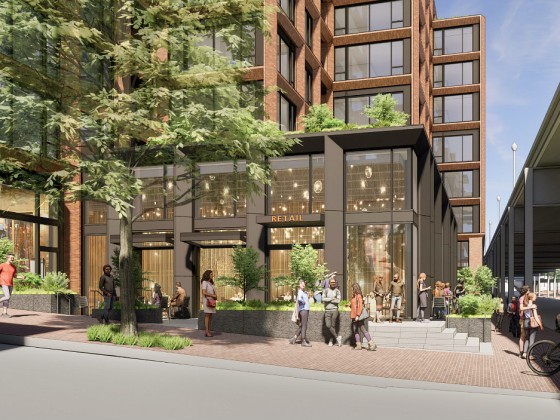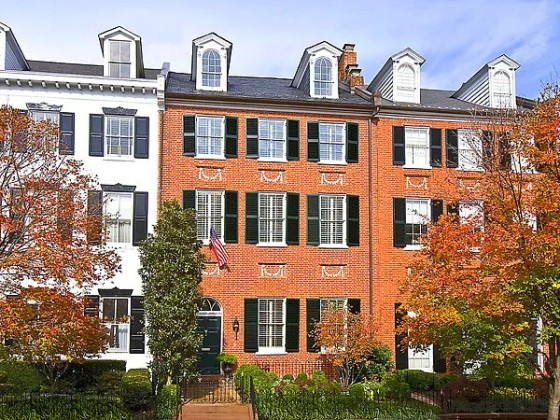 The 1,800 Units Under Construction in Eckington and Union Market
The 1,800 Units Under Construction in Eckington and Union Market
✉️ Want to forward this article? Click here.
The Union Market development pipeline remains robust despite several planned-unit development (PUD) appeal-related delays, but now it looks like some major projects are in no rush to pursue zoning approvals (perhaps due to delayed revisions to the Comprehensive Plan).
In the meantime, a few projects have delivered since our last look at the neighborhood. Below is a renewed look at what residential projects are in the pipeline for the formerly industrial Northeast neighborhoods of Eckington and, on the other side of New York Avenue, Union Market.
In case you missed them, here are the other neighborhoods UrbanTurf has covered thus far this year:
- The Next 700 Units in the Works in and Around Congress Heights
- The Nearly 2,100 Units Under Construction in NoMa
- The 3,000 Units Next Up for Ward 7
- The 12 New Developments Bursting from DC’s Starburst Intersection
- In Progress or On Hold: The 6,300 Unit Rundown from Brookland to Langdon
- The Over 4,500 Units Slated for Southwest DC
- Amazon Cometh: The 7,000 Units on the Boards Between Pentagon City and Potomac Yard
- The 1,000 Residential Units Delivering in Buzzard Point This Year
- The 1,500 Residential Units in the Works Between Walter Reed and Historic Takoma
- The 3,000 (or so) Units That May or May Not Be Slated for Anacostia and Skyland
- The Over 3,800 Residential Units Slated to Remake Rosslyn
- The 275 Units (Possibly) On the Boards For Georgetown
- 350 Units, Three Office Properties and the Water Buildings: The Wharf, Part II
- The 5,400 Units on the Boards for Downtown Bethesda
- The 2,000 Units on the Boards For AU Park and Tenleytown
- The Stops, Starts, and Stutters in the Navy Yard Residential Pipeline
- The 1,750 Units Delivering East of South Capitol This Year
- A Woonerf, a Whole Foods, and 870 Units: The Residences Delivering In and Around Shaw This Year
- The 230 Units on the Boards in Adams Morgan
- From Martha’s Table to Barrel House: The 330 Units Slated for 14th Street
- The 440 Units Delivering Along H Street in 2020
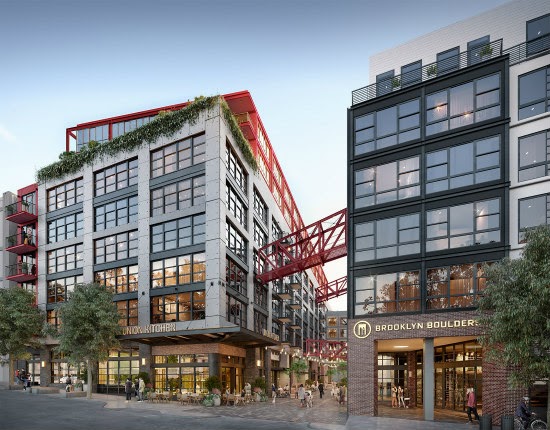
Construction topped out in January on Quincy Lane at 1611-1625 Eckington Place and 1500 Harry Thomas Way NE (map). The four-building development will deliver 457 apartments, 179 condominiums, and 45 stacked duplexes (City Homes) along with up to 77,180 square feet of commercial space along a woonerf (shared street), that will include tenants like Brooklyn Boulders and Union Kitchen.
McWilliams|Ballard is administering sales for the condos; deliveries are expected to begin early next year. Grosvenor Americas purchased the City Homes portion of the development this summer; JBG SMITH and LCOR are the developers, while Eric Colbert and Associates is the architect.
story continues below
loading...story continues above
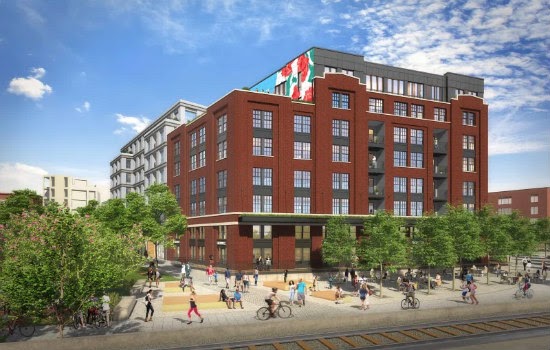
The 327-unit development fronting Alethia Tanner Park at 1501 Harry Thomas Way NE (map) is under construction and expected to deliver next spring. The Foulger Pratt-led development will also deliver restaurant and retail space, and five of the ground floor units will be set aside as maker/artist live-work lofts for households earning up to 60% of median family income (MFI). Ten percent of the residential area will also be set aside at 60% of MFI, and the development will include an indoor/outdoor fitness center and 174 secured bicycle parking spaces.
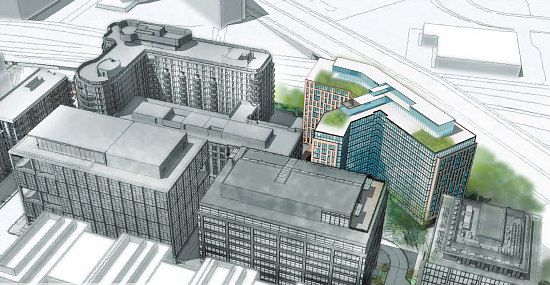
Construction continues on the first phase of the six-building Market Terminal project (map), for which Kettler is helming the residential development and Carr Properties is helming the office. Grosvenor USA and Carmel Partners round out the development team; the architectural team includes Brininstool-Lynch, SHoP, SmithGroup, Eric Colbert and Associates, R2L:Architects and Oculus.
- Phase I:
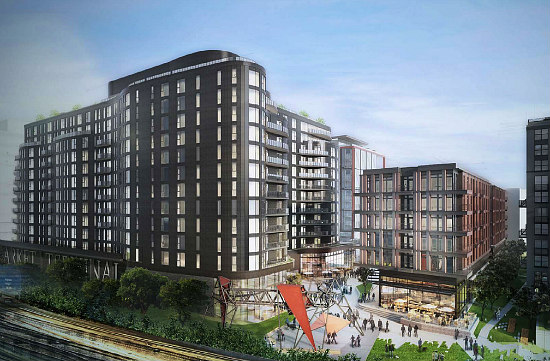
First up for the development are: a 10-story office building above 11,000 square feet of retail; an 11-story building with 453 apartments above 16,495 square feet of retail, and a five-story building with 105 apartments above 9,000 square feet of retail. The unit mix will span from studios to three-bedrooms, and there will also be 682 spaces of below-grade parking.
- Phase II plans started coming to light last year, including for a 218,000 square-foot office building with 9,500 square feet of retail and makerspace and a greenhouse-style penthouse. The remaining two residential buildings are planned as follows:
- Building A2 is a "pearl-in-shell"-style building that will deliver 260 condos above 6,587 square feet of retail at 340 Morse Street NE (map). At least 20 of the condos would be for households earning up to 80% of MFI; if the development team opts for rentals instead, 11% of the residential space will be for households earning up to 50% and 80% of MFI. The building will provide 165 below-grade parking spaces & 135 bicycle spaces. It will also overlook the 11,575 square-foot Neal Place Park, which will be lined with commercial space and will include boulder formations and "movable café seating".
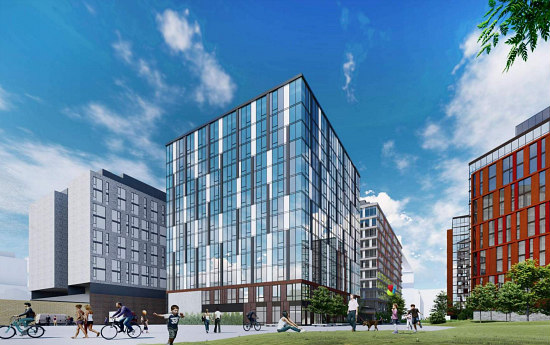
- Building D would deliver 159 apartments above 6,040 square retail, including at least 1,125 square feet of makerspace, at 350 Morse Street NE (map). The unit mix will span from studios to three-bedrooms, and 28 of the units will be for households earning up to 50% and 80% of MFI. This building will not include any parking spaces.
EDENS filed a planned unit development application almost a year ago for a 130 foot-tall, "chevron-shaped" building that would, in part, develop the air space above 4th Street between 401 New York Avenue NE (map) and 1348 4th Street NE (map).
As proposed, the development would deliver 155,900 square feet of office across 10 stories, 48,500 square feet of ground floor and mezzanine level retail and PDR (production, distribution, and repair)/makerspace, and 366 residential units across 12 stories and in a four-story bridge spanning 4th Street.
Approximately 10 percent of the units will be IZ, and the building would also include roughly 28,800 square feet of publicly-accessible rooftop space. The perimeter of the roof would serve as a quarter-mile walking and jogging path, while the 12,000 square feet interior would be occasionally-activated recreational space with an amphitheater. There would also be up to 200 below-grade vehicular spaces and 185 bicycle spaces will be provided on up to three below grade levels.
SHoP Architects is the project designer, WDG Architecture is the architect of record, and James Corner Field Operations is the landscape designer. A zoning hearing has not yet been scheduled.
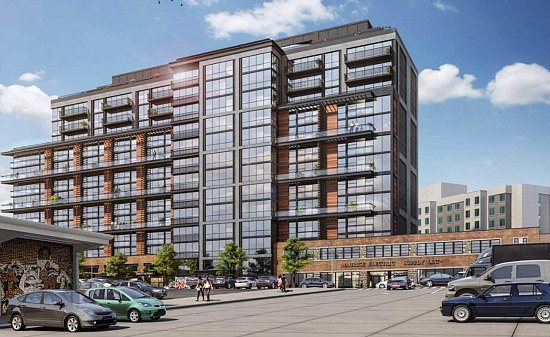
Maurice Electric Redevelopment
Although the Zoning Commission approved a PUD for the Maurice Electric warehouse site at 500 Penn Street NE (map) in September 2018, the property owner has partially demolished and is outfitting the interior of the existing property for a commercial tenant.
As approved, the UDR and EDENS development would incorporate the two-story façade of the Maurice Electric showroom into a 12-story building, delivering 299 apartments above 22,714 square feet of commercial space, most of which would remain as PDR or makerspace. The unit mix would span from studios to three-bedrooms, and 12% of the residential space would be for households earning up to 60% and 50% of MFI. There would also be 203 below-grade parking spaces. Eric Colbert and Associates is the architect.
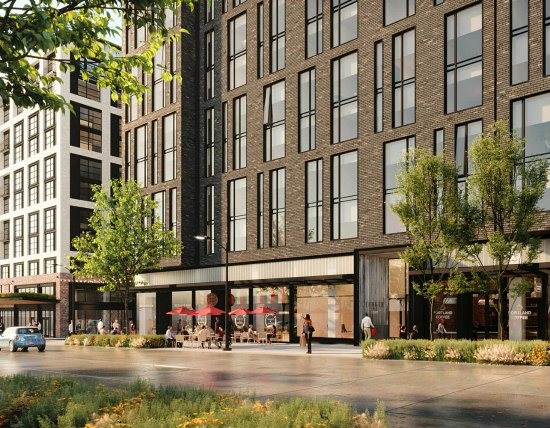
Nearly a year after The Batley's 432 apartments delivered just across the street, the 134-unit second phase just began delivering at 1320 4th Street NE (map). Designed by Shalom Baranes Associates, the building also includes 10,750 square feet of ground-floor retail. EDENS and Great Gulf are the development partners.
This 11-story sister building to Union Market was approved by the Zoning Commission in January. Developers EDENS and Clarion Gables Multifamily Trust are planning to deliver 301 apartments above 23,053 square feet of commercial space at 1329 5th Street NE (map). The development would also include a new plaza between the new construction and the Union Market building.
At least half of the commercial space will be built to accommodate PDR and makerspace, and the unit mix will span from studios to two-bedrooms with dens. The building would also include 3.5 levels of underground parking with 310 spaces for both buildings. Seventeen of the units will be for households earning up to 60% of MFI, and another seven will be for households earning up to 50% of MFI. hord | coplan | macht is the architect.
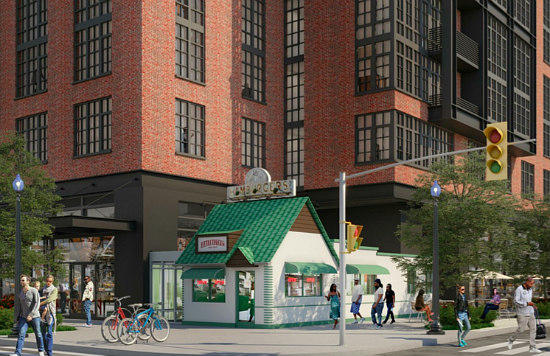
A 120 foot-tall building is currently rising up around the relocated historic Little Tavern building at 500-530 Morse Street NE (map), and could deliver 280 apartments in the first quarter of 2021. The LCOR-developed project would also include 20,290 square feet of commercial space, 2,000 square feet of which will be makerspace, and 160-245 below-grade parking spaces. SK + I Architectural Design Group is the architect.
In August, Gallaudet University and JBG SMITH filed a second stage PUD application for the first phase of what will be a six-acre development on the university's land on either side of 6th Street between Morse Street and Neal Place NE (map). In total, the completed PUD could deliver 449,000-483,000 square feet of office and administrative space, 129,000 square feet of retail, and up to 1,769 residential units, 10% of which will be affordable.
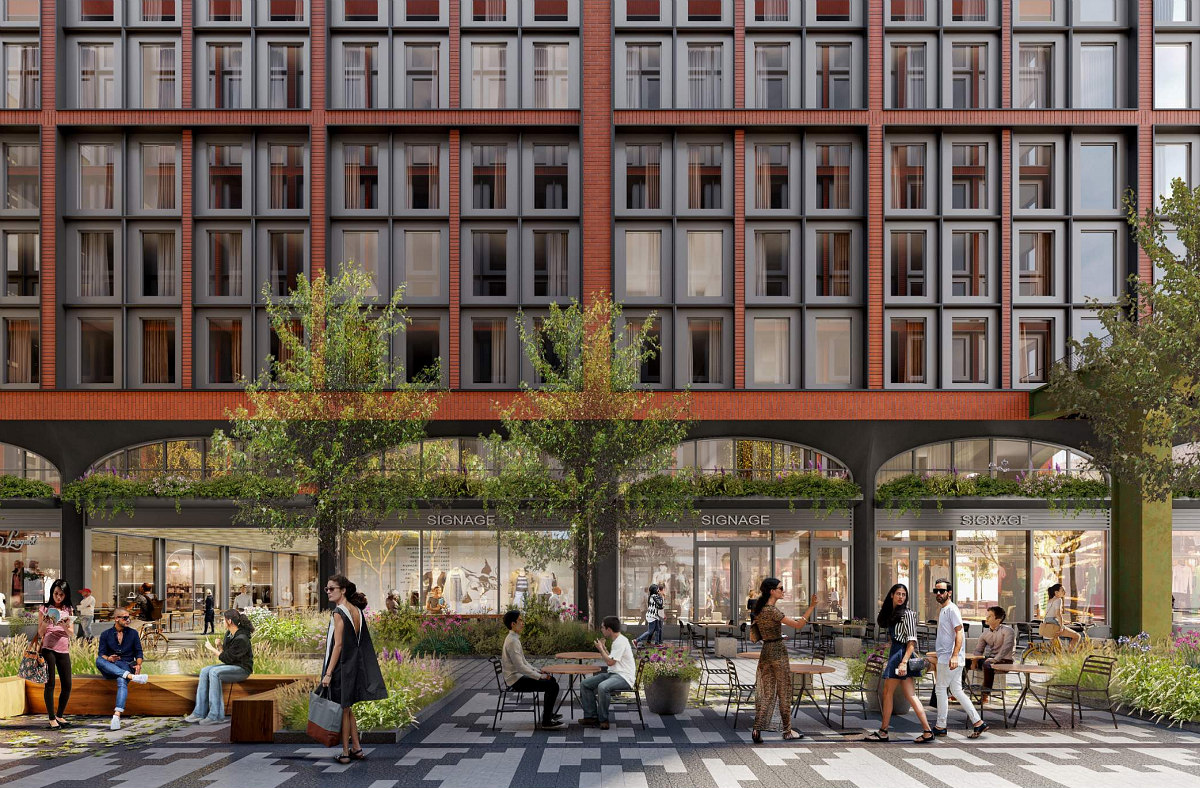
At least 10,000 square feet of retail could be set aside as makerspace rented at 10% below market rate for qualified tenants, and another 5,000 square feet of the retail space will be rented to vendor(s) who are deaf or hard of hearing. The project is also expected to incorporate DeafSpace design principles, and a "Creativity Way" will be built between Parcel 2 and the existing Faculty Row with interactive sensory experiences and "flexible creative and incubator space, including knowledge studios highlighting deaf culture, ASL language learning, and bilingual interactives."
Future Green Studio is the landscape architect, Eric Colbert & Associates is the architect of record for the below parcels, and Hall McKnight is a consulting architect on the entire development. A zoning hearing for the PUD has not yet been scheduled, and second-stage PUD applications are due for Parcels 1 and 4 by the end of March 2027. The current PUD proposes the following:
- Parcel 2
This two-building parcel is envisioned as rising up to 65 feet tall, delivering a total of 236 residential units and 201 below-grade vehicular and 121 bicycle parking spaces. Designed by Olson Kundig Architects, the 2A building would have 160 units, 18,421 square feet of retail, and 11,350 square feet for university use, and the 2B building would have 76 units, 6,440 square feet of retail, and 4,099 square feet for university use. This parcel will also include 32 IZ units for households earning up to 50% and 80% of MFI.
- Parcel 3
West of 6th Street, this parcel could deliver up to 600 residential units, 42,858 square feet of retail, and 321 vehicular and 242 bicycle parking spaces. As designed by Morris Adjmi Architects, the site may also convert some of the residential, either by 20,160 square feet for a fitness center, or by 91,465 square feet for lodging use. The building will also include 72 IZ units for households earning up to 50% and 80% of MFI.
See other articles related to: development rundown, eckington, union market
This article originally published at https://dc.urbanturf.com/articles/blog/the-nearly-1800-residential-units-under-construction-in-eckington-and-union/17479.
Most Popular... This Week • Last 30 Days • Ever

As the year draws to a close, homeowners have the opportunity to maximize their tax b... read »

Some interesting residential plans are on the boards for the church at 16th Street an... read »
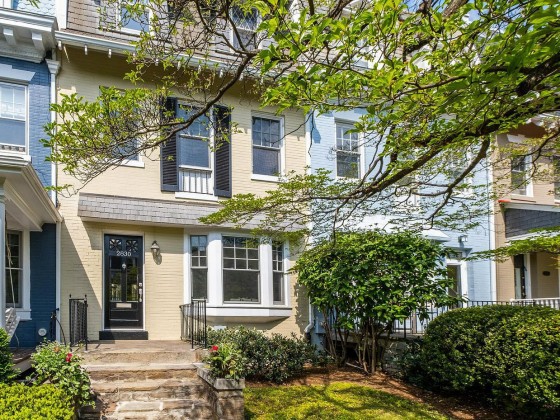
For sellers in Woodley Park, Chevy Chase and Spring Valley, it was a good time to sel... read »
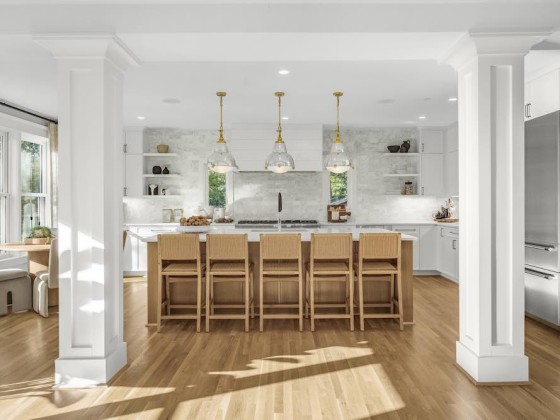
The high-end properties are set between the Potomac River/C&O Towpath and multiple pa... read »
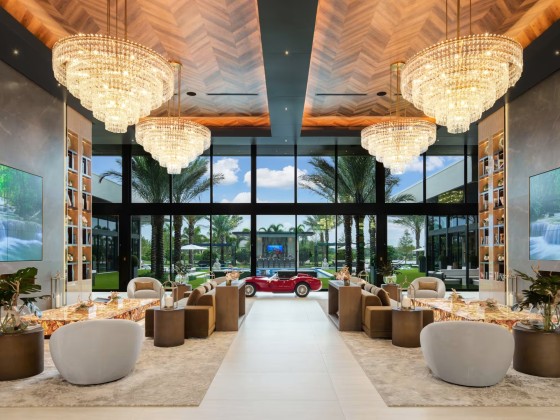
The push to get federal workers back in the office; the buyer of the DC-area's most e... read »
DC Real Estate Guides
Short guides to navigating the DC-area real estate market
We've collected all our helpful guides for buying, selling and renting in and around Washington, DC in one place. Start browsing below!
First-Timer Primers
Intro guides for first-time home buyers
Unique Spaces
Awesome and unusual real estate from across the DC Metro
