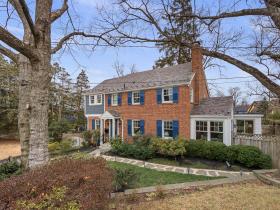What's Hot: Cash Remained King In DC Housing Market In 2025 | 220-Unit Affordable Development Planned Near Shaw Metro
 A Few Changes For Union Market's Sister Building
A Few Changes For Union Market's Sister Building
✉️ Want to forward this article? Click here.
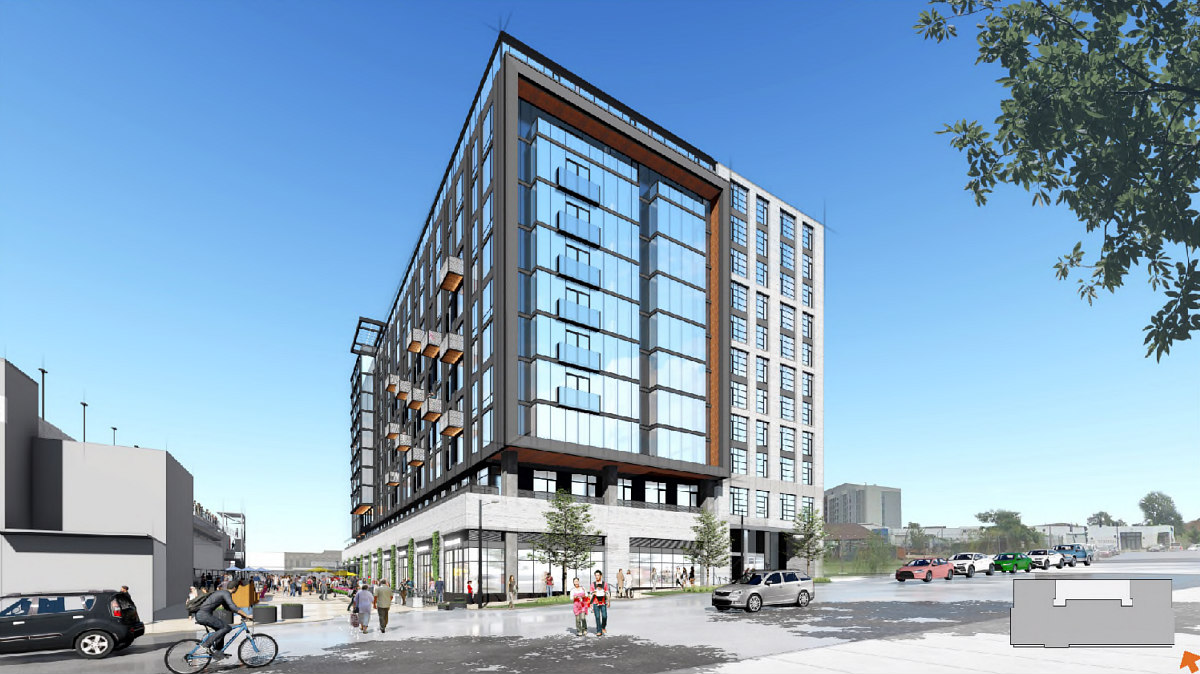
At the end of July, the Zoning Commission set down the new application for a mixed-use sister building to the Union Market building for a public hearing in accordance with a recommendation from Office of Planning (OP) staff. Now, the development team has switched a few things up.
Developers EDENS and Gables Residential are proposing an 11-story building at 1325 5th Street NE (map), delivering 301 apartments above 35,000 square feet of commercial space. In its newest iteration, the building has a more stark design and a greater set aside of more deeply affordable units.
story continues below
loading...story continues above
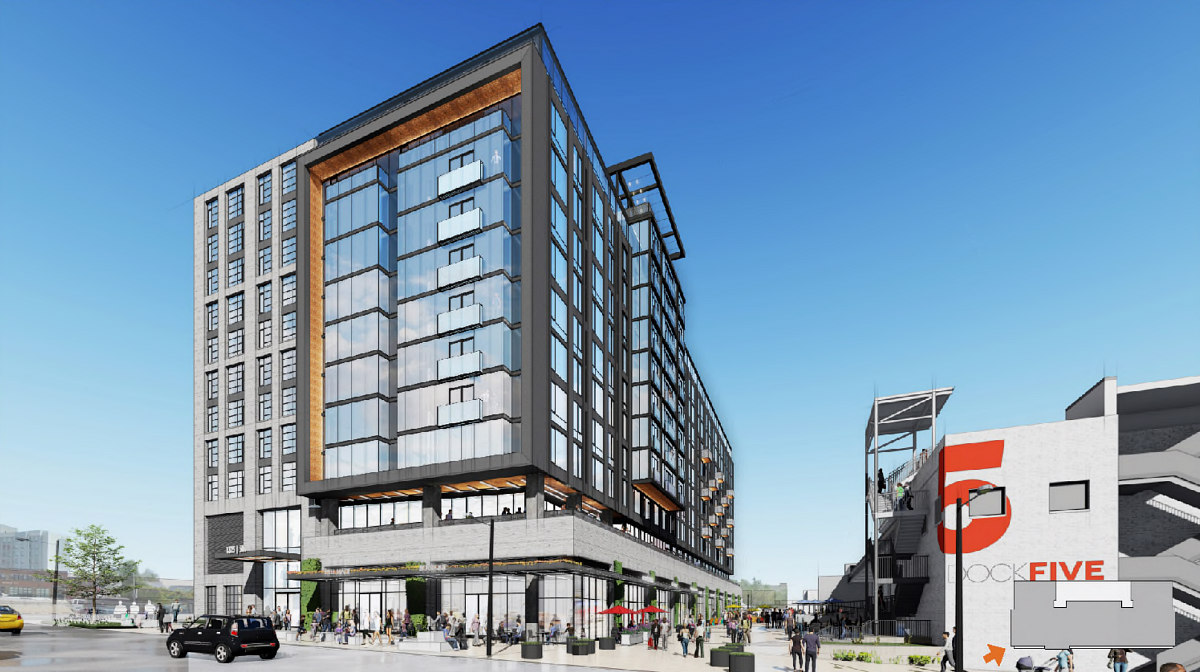
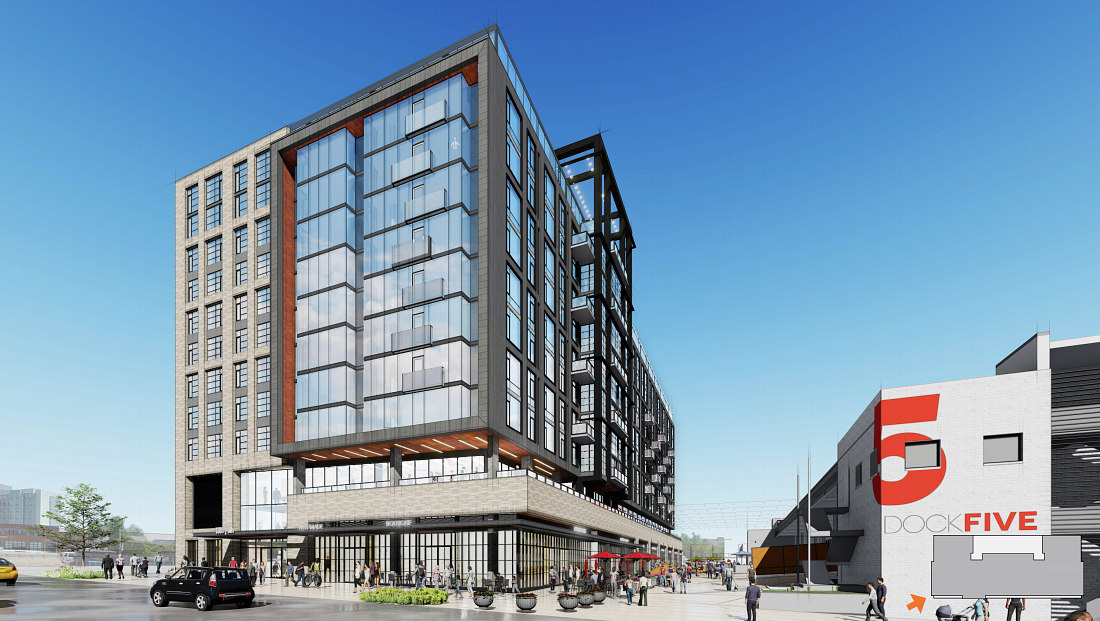
The developers have increased the share of residential space for affordable housing from 8 to 9 percent, and 30 percent, rather than the previously proposed 20 percent, of the affordable units will be for households earning up to 50 percent of median family income (MFI).
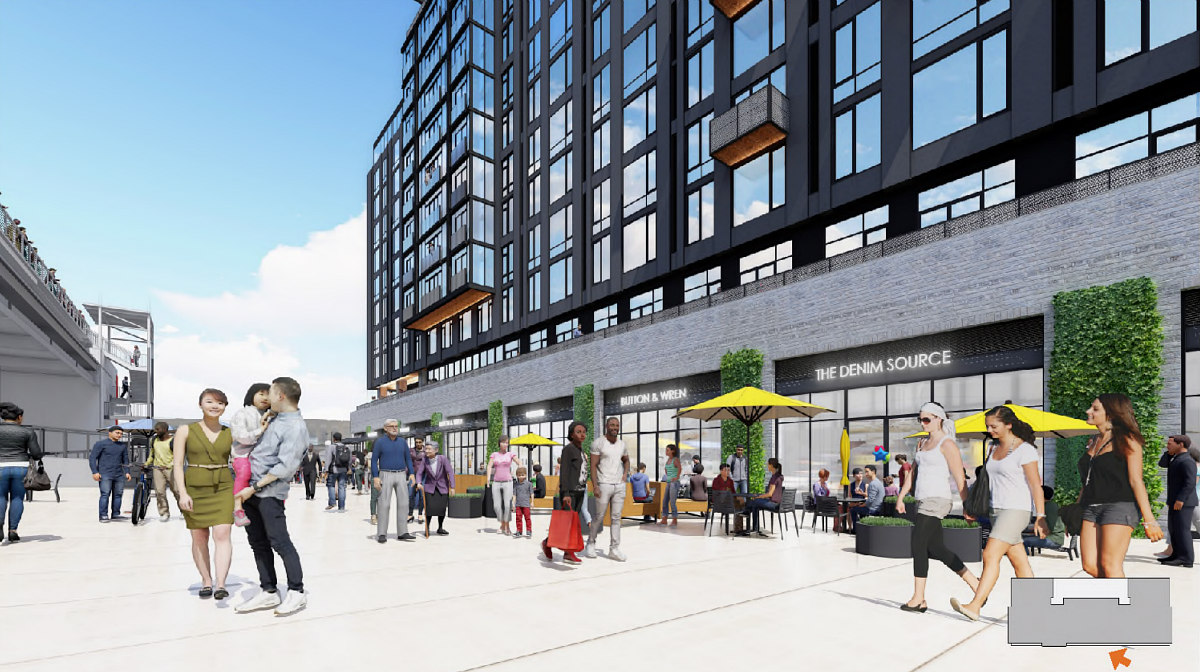
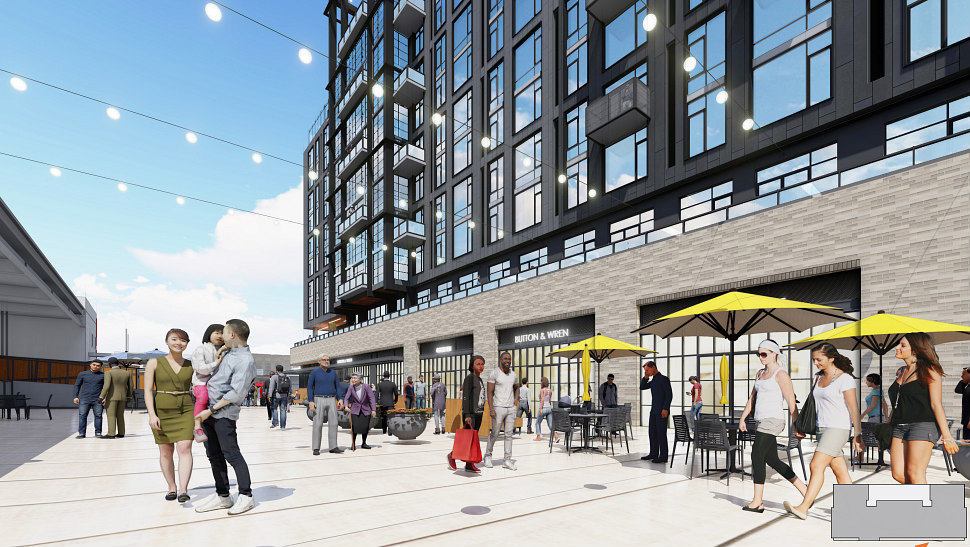
The proposed public plaza between the new building and the Union Market building has been enlarged somewhat, as the building line previously approved with the extension of the south building will instead be pushed back closer to the existing sidewalk line. 5th Street is envisioned as a curbless shared street, and both 5th Street and the plaza will have moveable planters and seating.
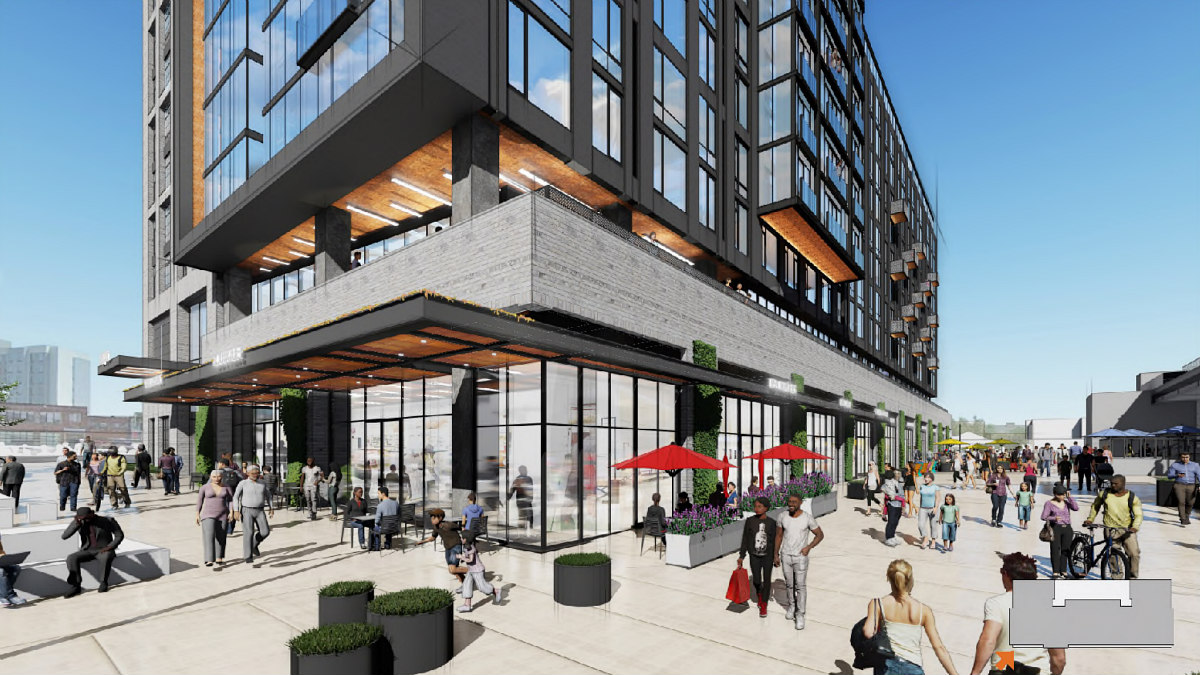
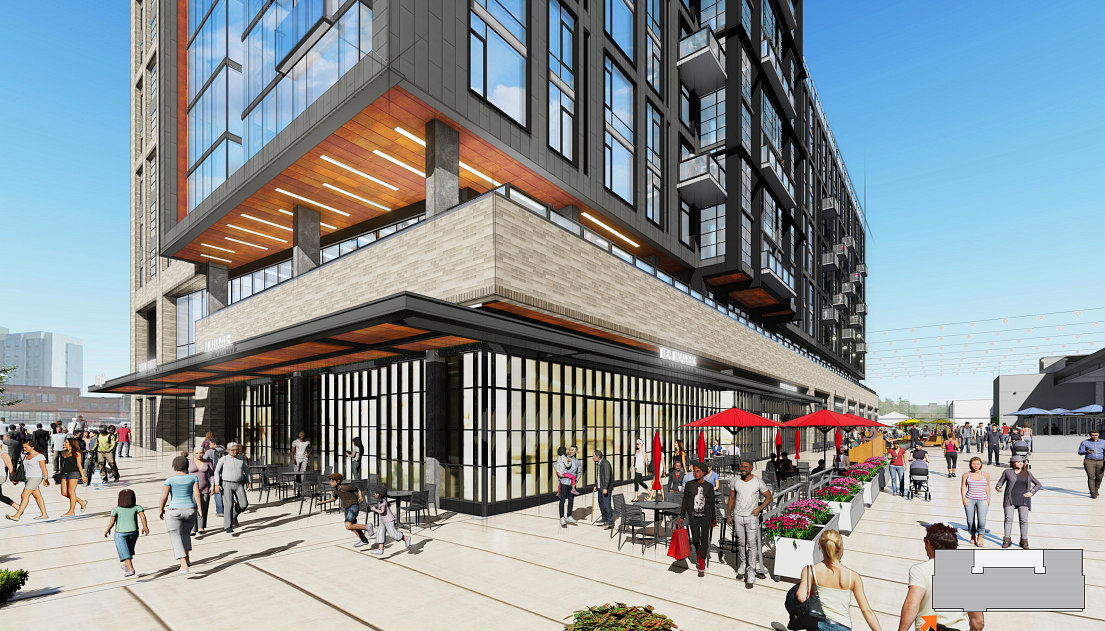
In accordance with OP's requests, the north building will now include a solar panel installation, which a letter states would supply one percent of the energy consumed in the building's common areas. As for other OP suggestions, the team declined to increase the height of the retail canopies, which currently adhere to the Union Market streetscape guidelines.
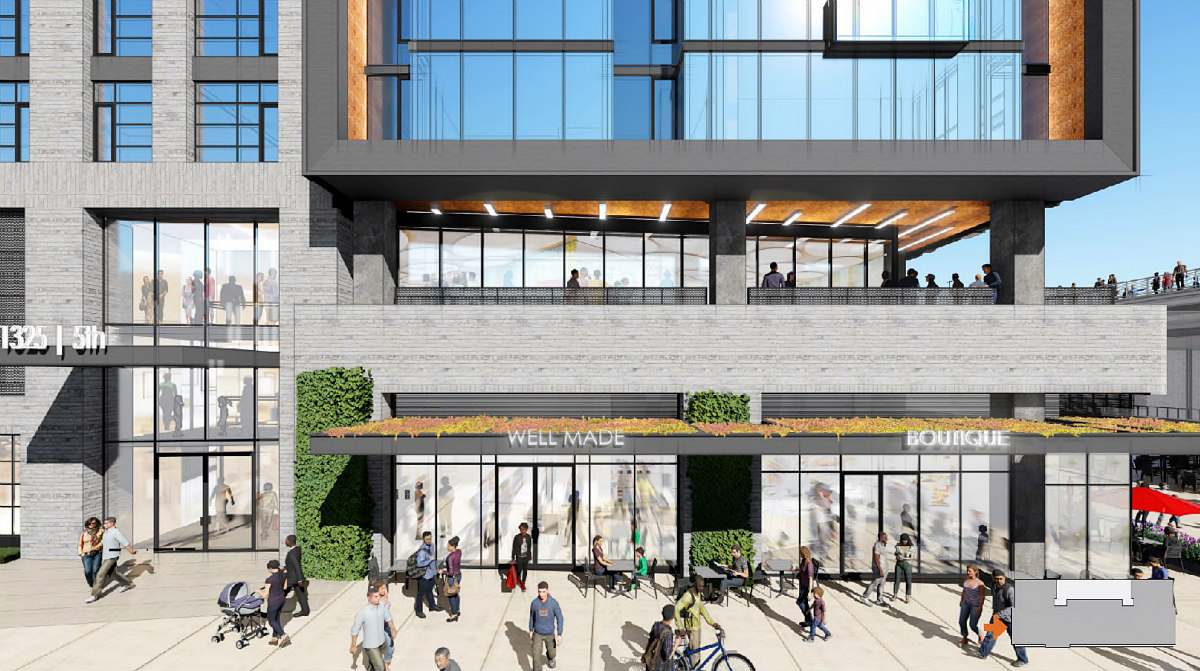
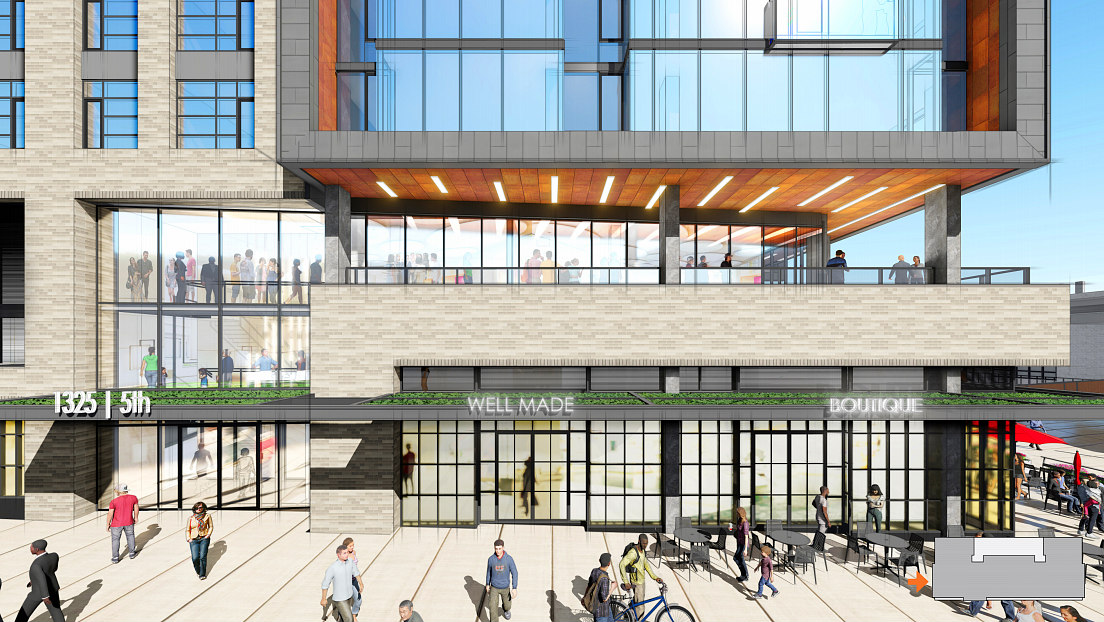
The development team also declined to increase the ground floor square footage dedicated to PDR (production, distribution and repair) makerspace, currently proposed as 11,527 square feet for a minimum of five years, due to concern about oversaturating the market.
"Merely reserving PDR/Maker space does not guarantee PDR/Maker uses and often leads to dead retail and empty space," the prehearing statement explains. "As a major owner and provider of PDR/Maker space in DC, EDENS believes that the amount of PDR/Maker space in the Union Market District and surrounding area has reached a market equilibrium point."
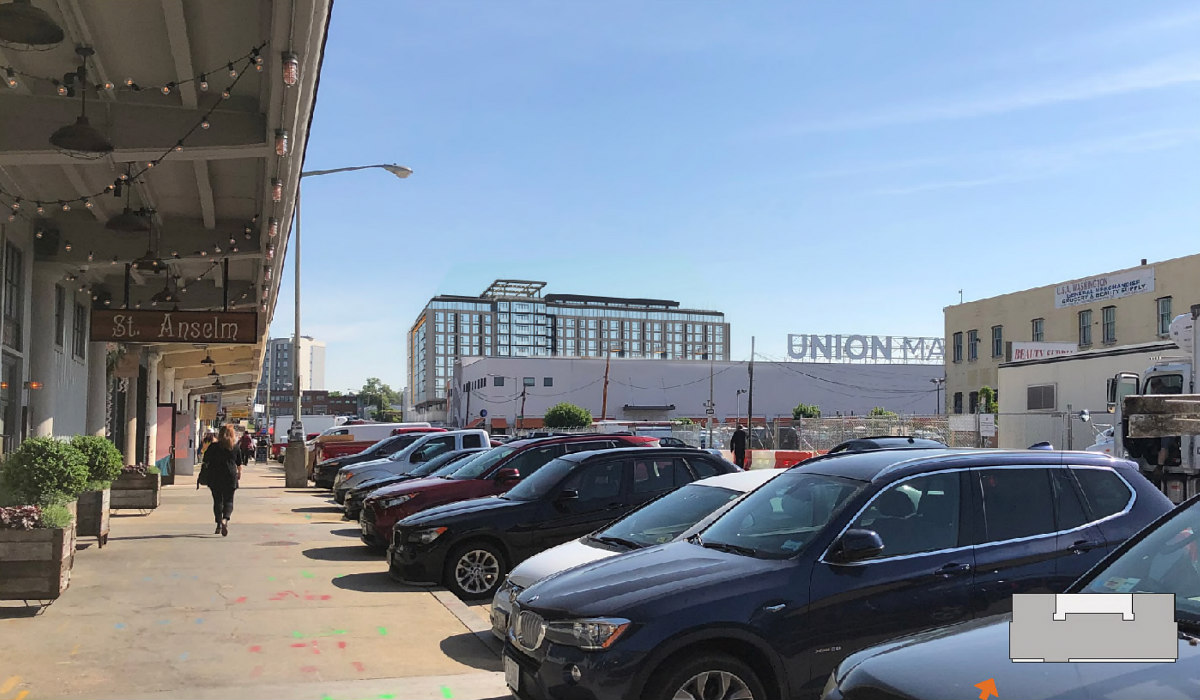
The zoning hearing has not yet been scheduled. Additional renderings, courtesy of architect Hord Coplan Macht, are below.
See other articles related to: edens, gables residential, hord|coplan|macht, planned unit development, union market, zoning commission
This article originally published at https://dc.urbanturf.com/articles/blog/more-affordable-units-for-union-market-sister-building/15924.
Most Popular... This Week • Last 30 Days • Ever

Only a few large developments are still in the works along 14th Street, a corridor th... read »

Today, UrbanTurf is taking a look at the tax benefits associated with buying a home t... read »

Lincoln-Westmoreland Housing is moving forward with plans to replace an aging Shaw af... read »

The small handful of projects in the pipeline are either moving full steam ahead, get... read »

A potential innovation district in Arlington; an LA coffee chain to DC; and the end o... read »
DC Real Estate Guides
Short guides to navigating the DC-area real estate market
We've collected all our helpful guides for buying, selling and renting in and around Washington, DC in one place. Start browsing below!
First-Timer Primers
Intro guides for first-time home buyers
Unique Spaces
Awesome and unusual real estate from across the DC Metro





