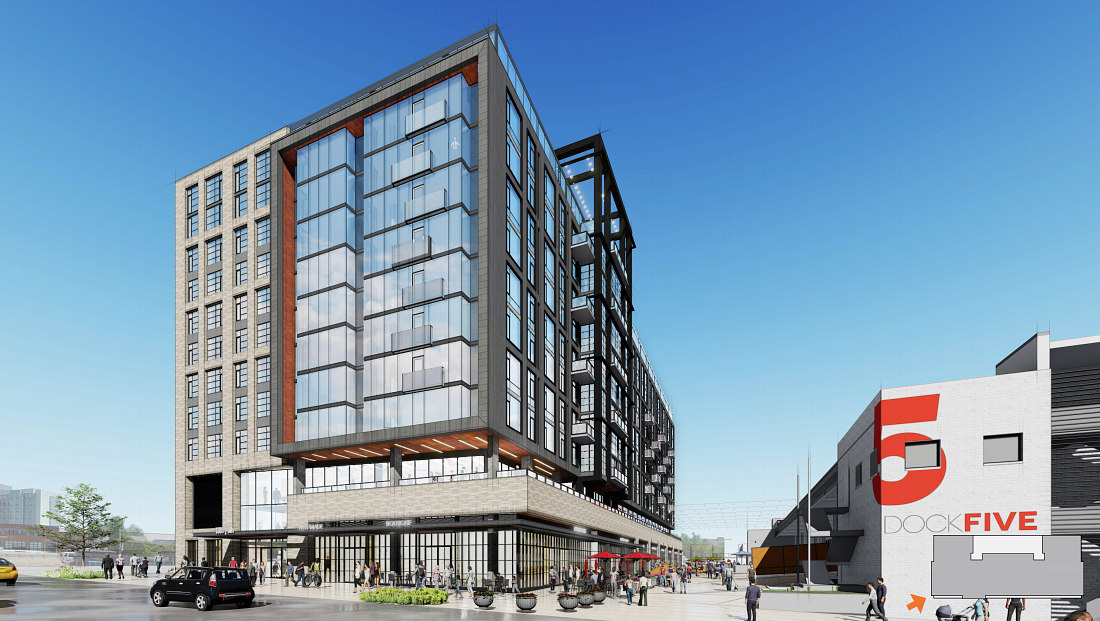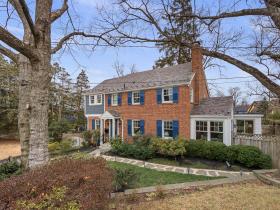What's Hot: Did January Mark The Bottom For The DC-Area Housing Market? | The Roller Coaster Development Scene In Tenleytown and AU Park
 Union Market Sister Building Expected to be Set Down for Public Hearing
Union Market Sister Building Expected to be Set Down for Public Hearing
✉️ Want to forward this article? Click here.

Four years after a planned-unit development for Union Market and the adjacent warehouse were first approved, the Zoning Commission (ZC) will hold its first vote on the project's newest iteration this evening.
Developer EDENS and new partner Gables Residential filed plans last month for the North building at 1329 5th Street NE (map) which will be a 301-unit, 11-story mixed-use companion to the existing Union Market ("South") building. The North building would also contain 35,000 square feet of commercial space, 11,527 square feet of which will be designed for industrial use with one-tenth of that designated as PDR (production, distribution and repair) makerspace for a minimum of five years. Hord Coplan Macht is the architect.
story continues below
loading...story continues above
The Office of Planning (OP) report that was filed in advance of Monday's hearing requests some modifications to the design of and uses in the new building, including the desire to see the project incorporate solar panels and bolder colors. OP would also like the proposed PDR makerspace to take up half of the ground-floor commercial space, and for it to be designated for the life of the project. They also requested the retail canopies along 5th Street be more prominent, that additional retail entrances are included along 5th and 6th Streets, and that the residential lobby be relocated to the southeast corner of the development to create more retail along 5th Street.
As currently proposed, 8 percent of the residential square footage will be set aside as inclusionary zoning (IZ) units, 20 percent of which will be for households earning up to 50 percent of area median income (AMI) with the remainder for households earning up to 80 percent AMI. OP requests that the development team add three-bedroom units to the project and add more affordable housing in general, noting that since the first-stage PUD was approved, the benchmark for IZ rental units was revised to provide housing for households earning up to 60 percent AMI rather than 80 percent AMI.
See other articles related to: edens, gables residential, hord|coplan|macht, pud, union market, union market apartments, zoning commission
This article originally published at https://dc.urbanturf.com/articles/blog/union-market-sister-building-expected-to-be-set-down-for-public-hearing/15710.
Most Popular... This Week • Last 30 Days • Ever

As mortgage rates have more than doubled from their historic lows over the last coupl... read »

The small handful of projects in the pipeline are either moving full steam ahead, get... read »

Lincoln-Westmoreland Housing is moving forward with plans to replace an aging Shaw af... read »

The longtime political strategist and pollster who has advised everyone from Presiden... read »

A report out today finds early signs that the spring could be a busy market.... read »
DC Real Estate Guides
Short guides to navigating the DC-area real estate market
We've collected all our helpful guides for buying, selling and renting in and around Washington, DC in one place. Start browsing below!
First-Timer Primers
Intro guides for first-time home buyers
Unique Spaces
Awesome and unusual real estate from across the DC Metro













