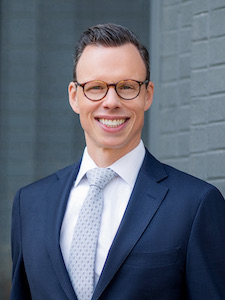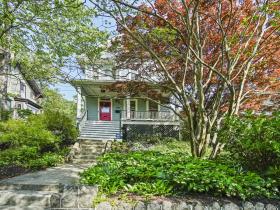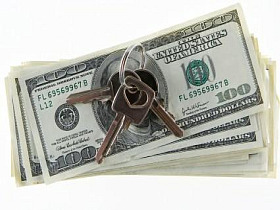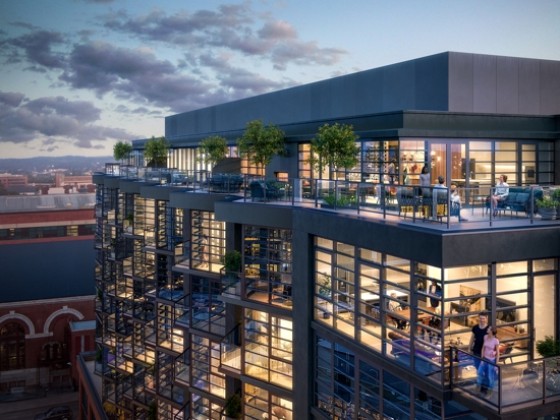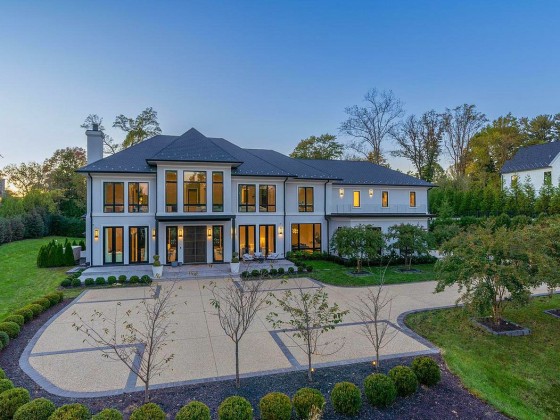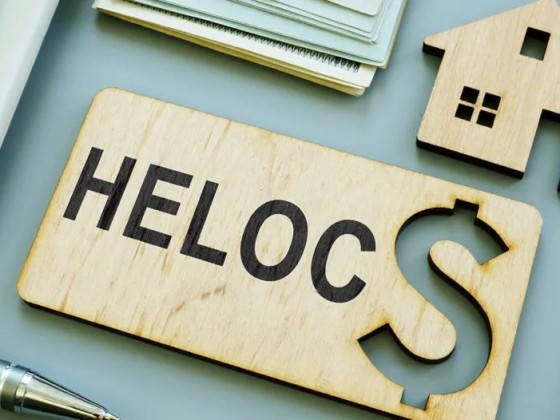 More Design Details Emerge for 800-Unit Union Market Development
More Design Details Emerge for 800-Unit Union Market Development
✉️ Want to forward this article? Click here.
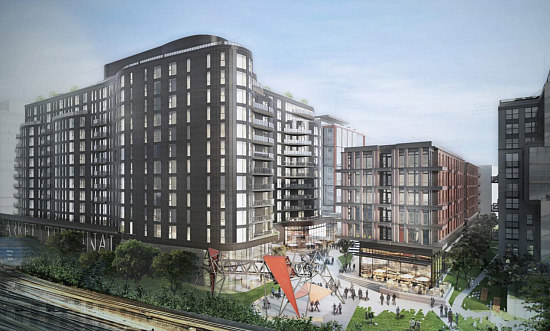
A rendering of Market Terminal
The development team behind the massive Union Market Terminal development at Third and Morse Streets NE (map) has amended the planned-unit development (PUD) application to address items that the Office of Planning cited in previous reviews.
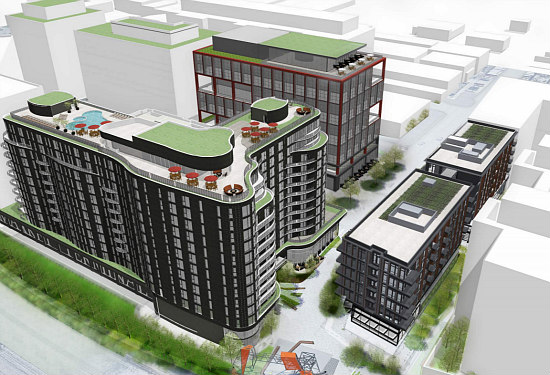
Aerial rendering of Phase I viewed from southwest
In the latest iteration of the six-building development, the floorplans have been revised and the site where buildings C1 and C2 will connect have been clarified. Also, the penthouse levels of Buildings A1 and B have been redesigned and more detailed renderings have been provided to highlight the materiality of the buildings and the aforementioned changes.
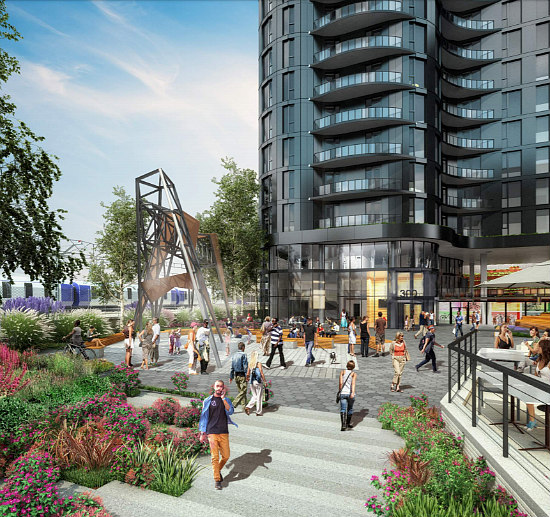
Rendering of Building A1 from Florida Avenue Park and entrance
Building A1, which will have a five-story portion and an 11-story portion, will deliver 453 residential units atop 16,495 square feet of ground-floor retail. The roof will feature a raised pool deck and three penthouse sections topping the 11th story; one of those will be a two-story penthouse that will have habitable space on the first floor, while the other two penthouses will contain mechanical equipment.
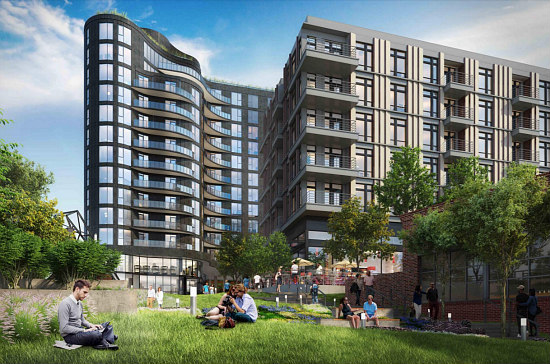
Rendering of Building A1 from Florida Avenue Park
The five-story side will feature a single penthouse level with both habitable and mechanical space. Building A1 will also feature a mural reading “Market Terminal” (inspired by the “Brookland” sign) created from a pattern of perforated bricks.
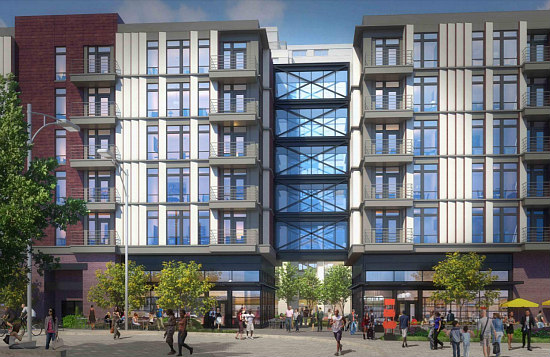
Rendering of Building B as seen from Third Street NE
Building B, which will be a five-story residential building containing 105 units atop 9,000 square feet of ground-floor retail, will also have a single-story mechanical penthouse. Although the buildings will have units as large as three bedrooms, most will be either studios (with 147 and 35 units respectively in buildings A1 and B) or one-bedrooms (172 and 35 units respectively).
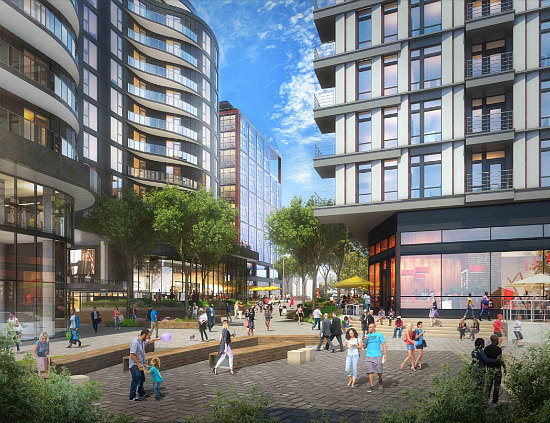
View looking toward Morse Street from Florida Avenue Park
In addition to buildings A1 and B, the first phase of the development will deliver a 10-story office building containing 217,558 square feet of office space atop 10,563 square feet of ground-floor retail and will create activated public spaces with Florida Avenue Park and Morse Plaza. Morse Street, 3rd Street and Neal Place will also be extended through the site.
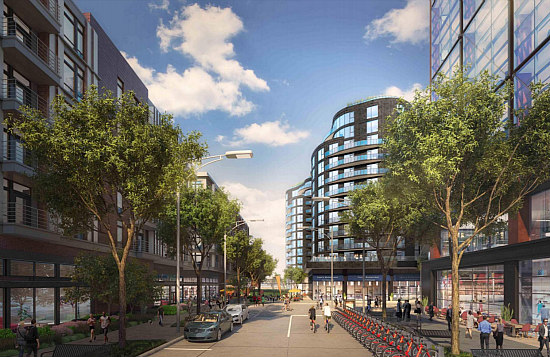
Rendering of Phase I straddling Morse Street NE
The second phase of the development, which will eventually be submitted as a separate PUD, will include the following:
- Building A2: An 11-story building that will either contain 198 residential units or 150 hotel rooms atop 4,570 square feet of street-level retail. When the first phase delivers, this parcel will house pop-up retail and/or a maker-space incubator.
- Building C2: An 11-story residential building containing 232 units atop 9,200 square feet of street-level retail.
- Building D: A 10-story building with either office space, 115 residential units or 120 hotel rooms atop 3,140 square feet of street-level retail. The parcels for both this building and Building C will be temporary park space when the first phase delivers.
The development is also designed to include up to 56 affordable housing units for households earning up to 50 percent area median income (AMI) and an additional 56 units for households earning up to 80 percent AMI. There will also be a total of 682 parking spaces across several underground parking levels.
Kettler is developing the site, which abuts the newly-designated Florida Avenue Market historic district, while R2L:Architects and Oculus designed the buildings and landscaping.
See other articles related to: kettler, planned unit development, pud, union market, union market apartments, union market terminal
This article originally published at https://dc.urbanturf.com/articles/blog/more_design_details_emerge_for_800-plus_unit_market_terminal/12008.
Most Popular... This Week • Last 30 Days • Ever
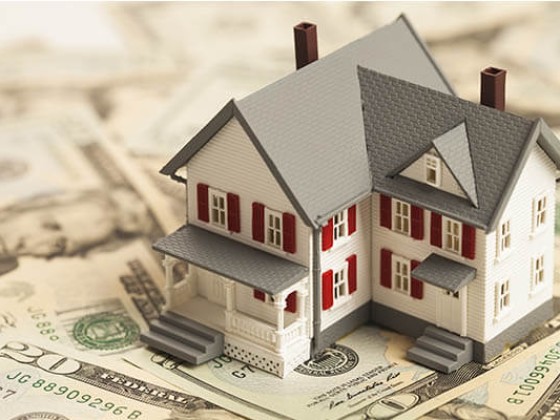
Cash-out refinancing is a popular financial strategy that allows homeowners to conver... read »
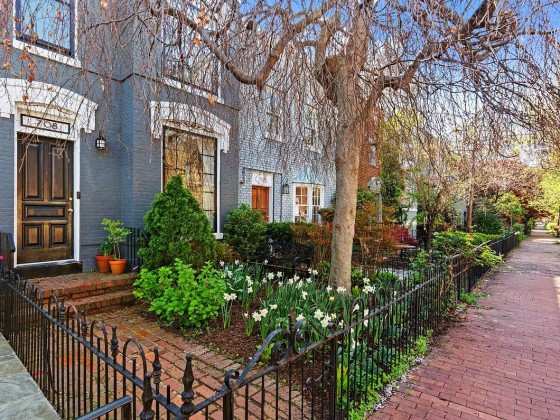
A new report continues to find that there is an uptick in new listings coming online ... read »
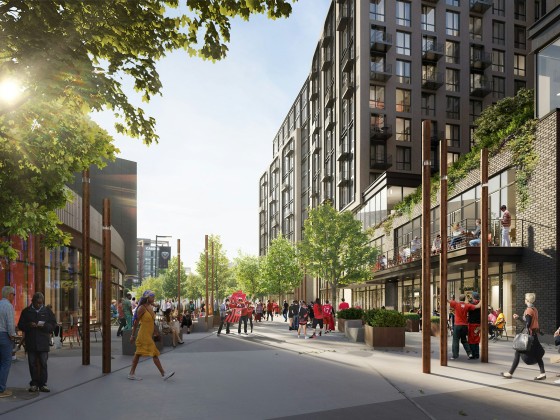
The Hoffman & Associates project is having difficultly securing financing.... read »
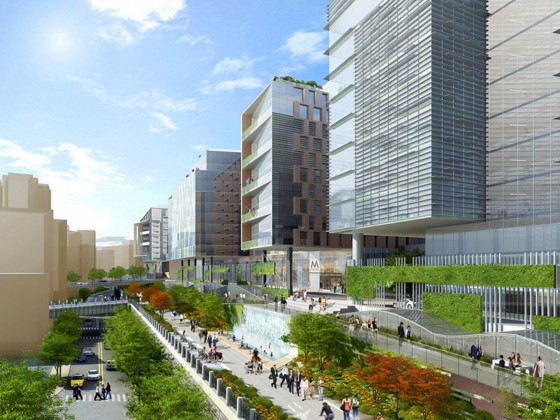
Today, UrbanTurf takes a look at the residential pipeline southeast of Florida Avenue... read »
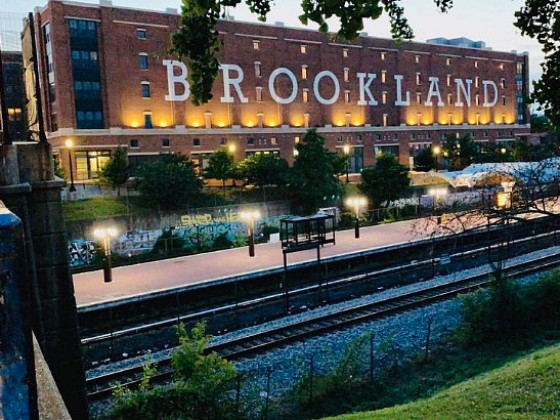
The 11,000 square-foot store will be the sixth or seventh Trader Joe's location in th... read »
DC Real Estate Guides
Short guides to navigating the DC-area real estate market
We've collected all our helpful guides for buying, selling and renting in and around Washington, DC in one place. Start browsing below!
First-Timer Primers
Intro guides for first-time home buyers
Unique Spaces
Awesome and unusual real estate from across the DC Metro

