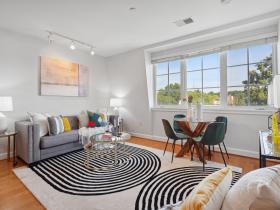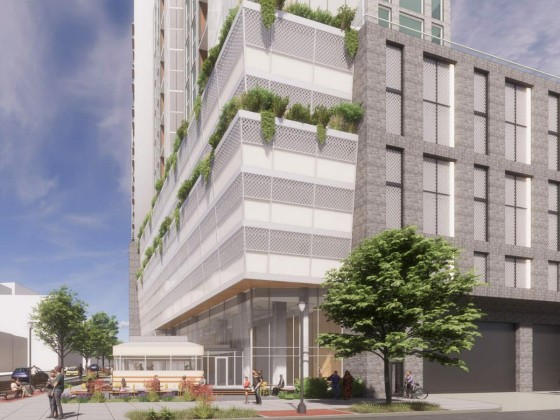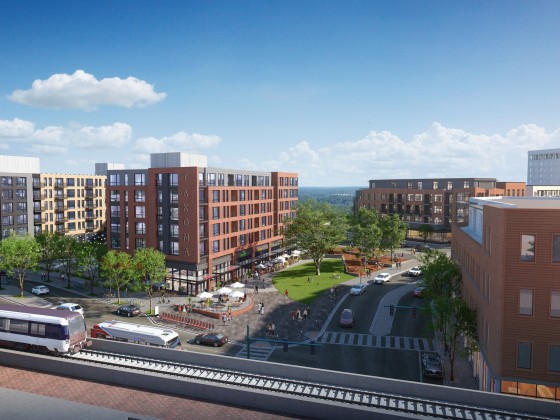 The Largest Development on the Boards For Union Market Looks to Move Forward
The Largest Development on the Boards For Union Market Looks to Move Forward
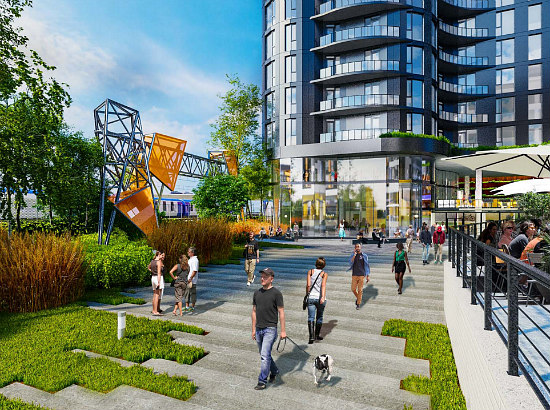
Rendering of Market Terminal development.
The largest development on the boards for Union Market will go before the Zoning Commission later this year in order to start moving forward.
Kettler has filed an application with the Zoning Commission to get approval for the first phase of the Market Terminal development. Designed by R2L: and Gensler Architects, the two-phase, six-building mixed-use project will furnish over 900 residential units when complete. The site, at 300, 325 and 350 Morse Street NE (map) will need to be rezoned to C3C in order for the development team to move forward.
As UrbanTurf reported last year, the buildings are broken down, by phase, as follows:
This section will consist of an 11-story building and a six-story portion appended to the high-rise. When complete, this section will consist of 450 residential units, ground floor retail, and three-levels of parking. The 11-story component will be a curvilinear high-rise composed primarily of black — not red — metal, fronting a public park that is part of a development on Florida Avenue. An open portico will connect that park to an interior residential courtyard.
story continues below
loading...story continues above
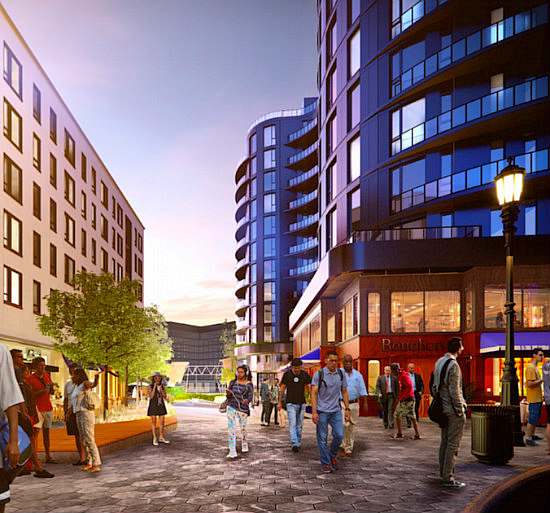
A rendering of the view from Morse Street, with the connected park and courtyard visible in the background
The two-story lobby will be surrounded by glass. A coffeeshop and bike room, both of which could be either public or private, will be accessible through the lobby. The penthouse level of the high-rise will contain a resident lounge leading to a rooftop deck with terraces, grills, fire pits, and a pool with cabanas and other seating. The mid-rise component will be a more horizontal warehouse-style, with double-height retail along the ground floor on Third Street. The top two stories will be composite metal, while the bottom two-thirds of the building will be made of brick.
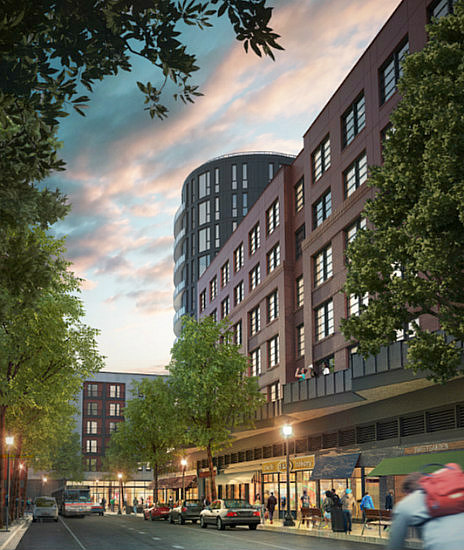
Market Terminal development as viewed facing southward
- Building B —
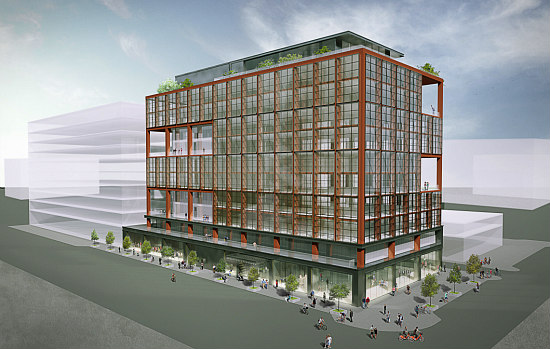
Building C1 of the Market Terminal development
A 10-story office building with street-level retail will complete the first development phase.
The second phase will consist of:
A six-story building. Although the original plan allowed for 150 residential units atop ground-floor retail, the applicant would like the option of changing the residential to hotel units.
The development team will go before the Zoning Commission in September.
See other articles related to: gensler, kettler, market terminal dc, r2l, union market, union market apartments
This article originally published at https://dc.urbanturf.com/articles/blog/kettler_files_to_re-zone_first_stage_of_union_market_pud/11236.
Most Popular... This Week • Last 30 Days • Ever

Grain Wood Furniture offers solid wood furniture that delivers timeless appeal to eve... read »
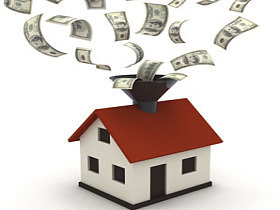
DC's homebuyer assistance programs can be a bit complex. This edition of First-Timer ... read »
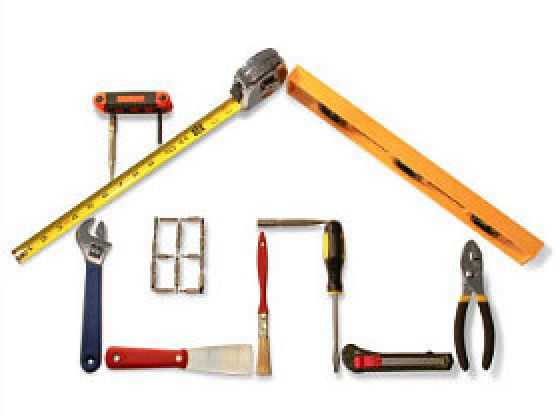
In this article, UrbanTurf looks at the estimated annual maintenance costs associated... read »
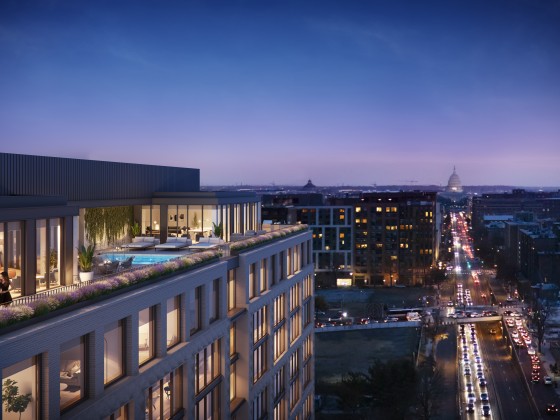
Plans for the development at a prominent DC intersection began nearly eight years ago... read »
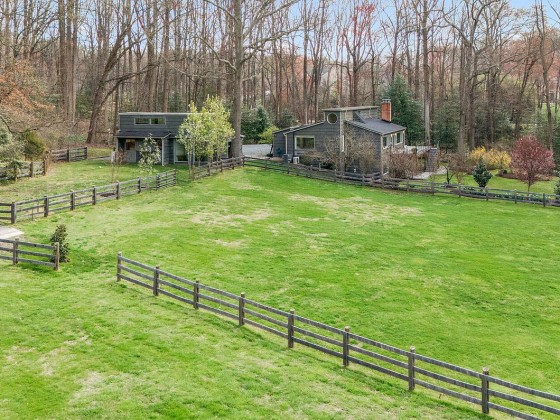
Today, UrbanTurf is examining one of our favorite metrics regarding competition in th... read »
- Grain Wood Furniture: The Virginia-Based IKEA Alternative
- First-Timer Primer: DC's Home Buyer Assistance Programs
- What Are the Annual Maintenance Costs When You Own a Home?
- 388-Unit Development At Site of North Capitol Street Exxon Nears Completion
- The 6 Places In The DC Area Where You Aren't The Only One Bidding On a Home
DC Real Estate Guides
Short guides to navigating the DC-area real estate market
We've collected all our helpful guides for buying, selling and renting in and around Washington, DC in one place. Start browsing below!
First-Timer Primers
Intro guides for first-time home buyers
Unique Spaces
Awesome and unusual real estate from across the DC Metro






