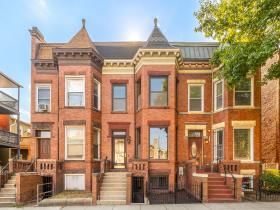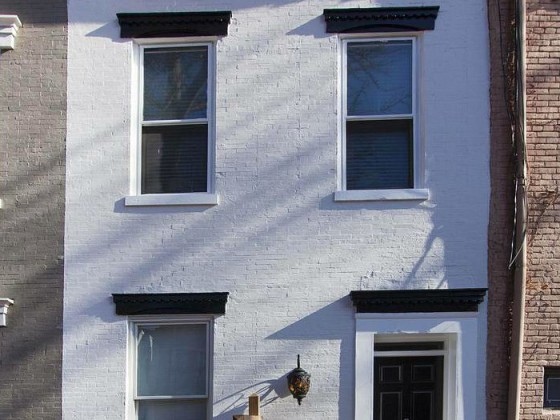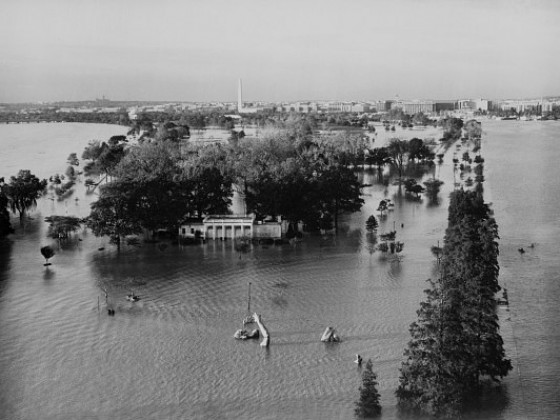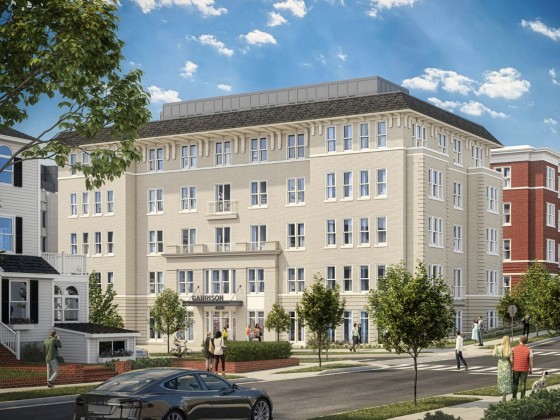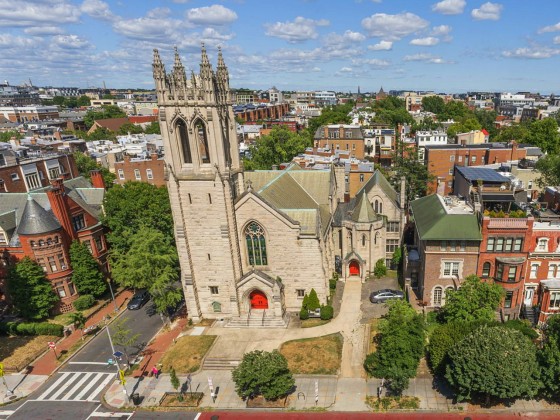What's Hot: Douglas Development Files PUD For Large Warehouse At New City Site Along New York Avenue
 Loft Offices and 240 Apartments: The Big Expansion Plans For Union Market
Loft Offices and 240 Apartments: The Big Expansion Plans For Union Market
✉️ Want to forward this article? Click here.
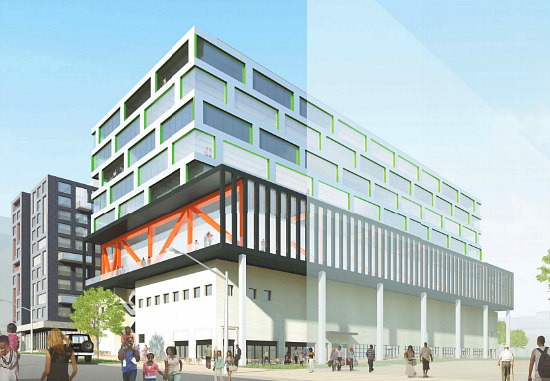
New rendering of South building above Union Market from 5th Street
There are big plans in the works for Union Market, which include loft office space above the market building and a new 240-unit apartment building that will be constructed just to the north, UrbanTurf has learned.
Edens and development partner Great Gulf plan to expand the Union Market building at 1309 5th Street NE (map) (“South Building”) and construct a second building next door (“North Building”) with a pedestrian plaza separating the two buildings.
The North building would deliver 240 apartments above 22,000 square feet of street-level retail. The South building would add 1,600 square feet of retail to the existing 55,500 square-foot market while constructing 223,800 square feet of loft-style office space in the floors above the market itself. Shalom Baranes is the project architect.
story continues below
loading...story continues above
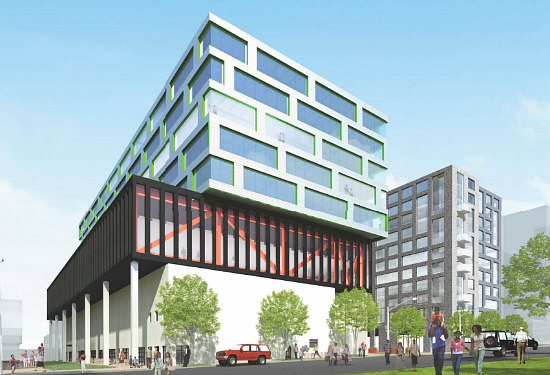
New rendering of South building from 6th Street
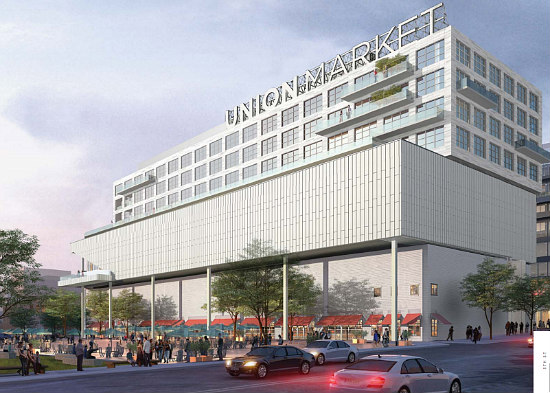
Previously approved rendering of South building from 6th Street
In 2015, plans were filed that included a Angelika Film Center theater atop the market building and four stories of office space or residences above that. The absence of the theater in the latest PUD is one of the biggest changes in the new iteration.
The apartments in the North building will be a mix of studios, one-bedrooms, one bedroom plus-dens and two-bedrooms. Nineteen will be set aside for inclusionary zoning, with four of the units for households earning up to 50 percent area median income (AMI) and the remainder for households earning up to 80 percent AMI.
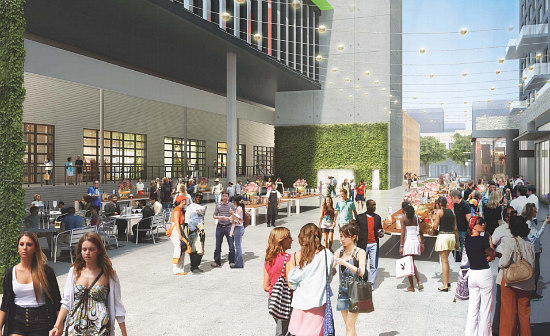
Rendering of plaza between North and South buildings
The design of the North building will use varying patterns of brick to read as two buildings when seen from the plaza. The design of the South building will largely be an extension of Union Market’s existing aesthetic.
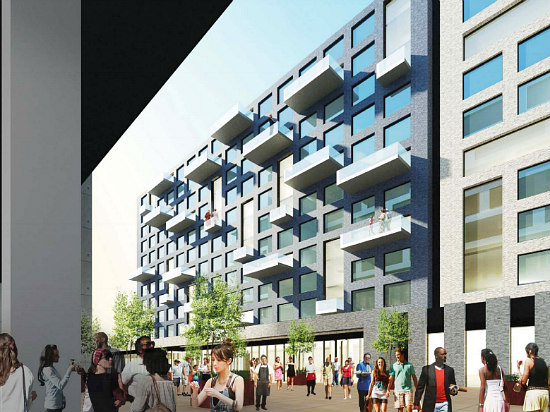
New rendering of the North building
The North building and plaza will sit above four below-grade levels of parking, delivering 470 vehicular spaces. The entrance to the Market will be a half-story below the plaza; the project will also create a linear park along the front of the South building.
Similar Posts:
- 325 Apartments Atop Retail Proposed for Maurice Electric Building at Union Market
- How a Little Tavern Lives On in a Big Union Market Development
See other articles related to: edens, great gulf, shalom baranes, union market, union market apartments
This article originally published at https://dc.urbanturf.com/articles/blog/loft_offices_and_240_apartments_the_big_expansion_plans_for_union_market/12738.
Most Popular... This Week • Last 30 Days • Ever
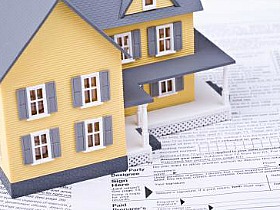
When you buy a home in the District, you will have to pay property taxes along with y... read »
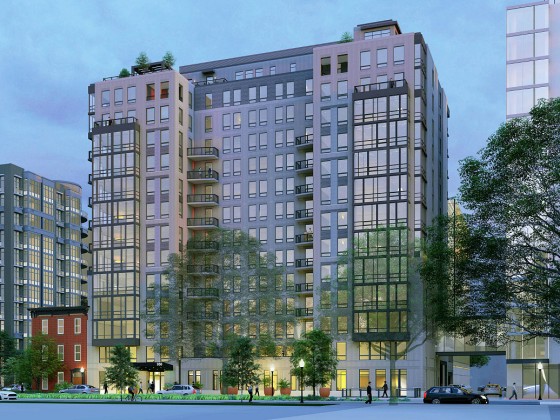
The largest condominium building in downtown DC in recent memory is currently under c... read »
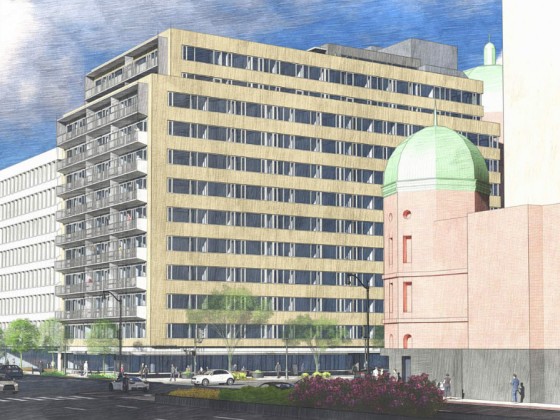
The plan to convert a Dupont Circle office building into a residential development ap... read »
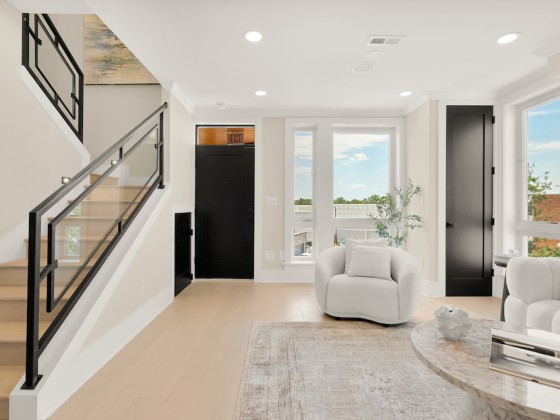
The Rivière includes just 20 homes located on the eastern banks of the Anacostia Riv... read »
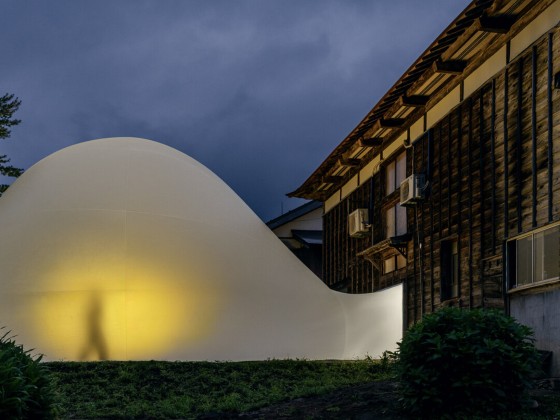
Why Tyra Banks is serving ice cream in DC; a bike shop/record store opens in Adams Mo... read »
DC Real Estate Guides
Short guides to navigating the DC-area real estate market
We've collected all our helpful guides for buying, selling and renting in and around Washington, DC in one place. Start browsing below!
First-Timer Primers
Intro guides for first-time home buyers
Unique Spaces
Awesome and unusual real estate from across the DC Metro






