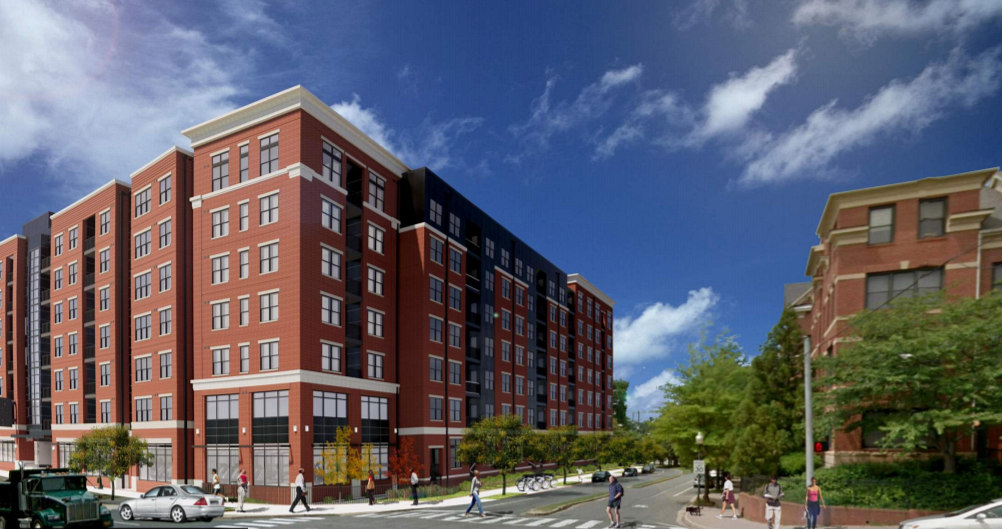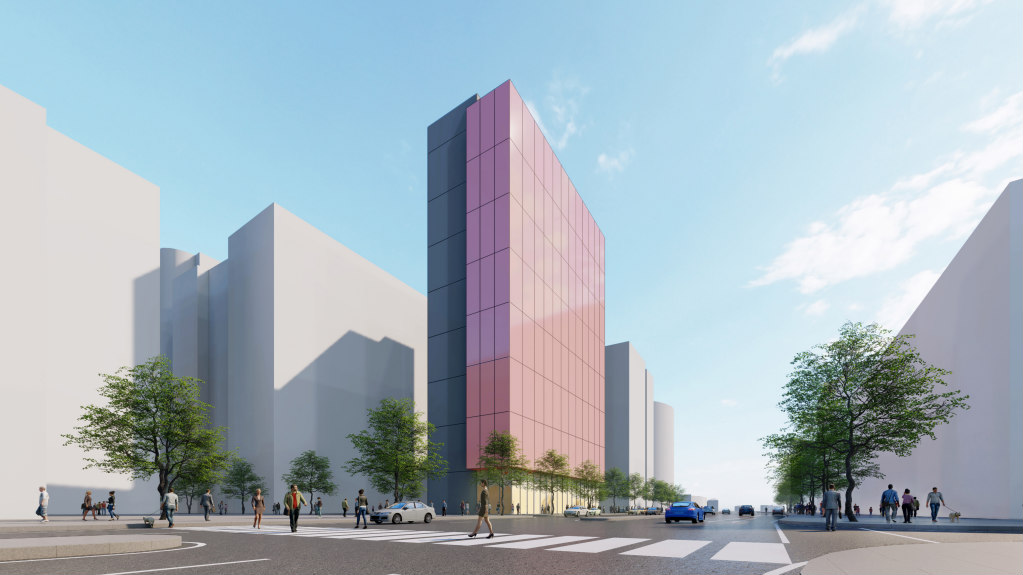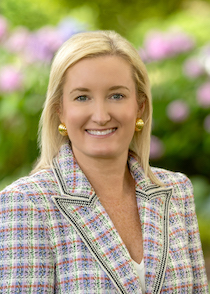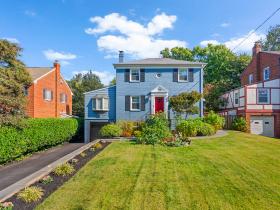What's Hot: Did January Mark The Bottom For The DC-Area Housing Market? | The Roller Coaster Development Scene In Tenleytown and AU Park
 The 1,700 Units on the Boards for Ballston (and Virginia Square)
The 1,700 Units on the Boards for Ballston (and Virginia Square)
✉️ Want to forward this article? Click here.
As the year winds down, UrbanTurf is also winding down its updated area residential rundowns. Today, we turn our attention to Ballston in northern Virginia.
Over 1,000 residential units across three developments have delivered since our 2019 update, including what may be Ballston's tallest building at Liberty Center and an additional WhyHotel pop-up. A key piece of infrastructure has also delivered: the pedestrian bridge between Ballston Metro and the renovated mall now known as Ballston Quarter. A closer look at the pipeline is below.
In case you missed them, here are the other neighborhoods we have covered this year:
- The Next 2,300 Units on the Boards Between Mount Rainier and Riverdale
- The 1,800 Units Under Construction in Eckington and Union Market
- The Next 700 Units in the Works in and Around Congress Heights
- The Nearly 2,100 Units Under Construction in NoMa
- The 3,000 Units Next Up for Ward 7
- The 12 New Developments Bursting from DC’s Starburst Intersection
- In Progress or On Hold: The 6,300 Unit Rundown from Brookland to Langdon
- The Over 4,500 Units Slated for Southwest DC
- Amazon Cometh: The 7,000 Units on the Boards Between Pentagon City and Potomac Yard
- The 1,000 Residential Units Delivering in Buzzard Point This Year
- The 1,500 Residential Units in the Works Between Walter Reed and Historic Takoma
- The 3,000 (or so) Units That May or May Not Be Slated for Anacostia and Skyland
- The Over 3,800 Residential Units Slated to Remake Rosslyn
- The 275 Units (Possibly) On the Boards For Georgetown
- 350 Units, Three Office Properties and the Water Buildings: The Wharf, Part II
- The 5,400 Units on the Boards for Downtown Bethesda
- The 2,000 Units on the Boards For AU Park and Tenleytown
- The Stops, Starts, and Stutters in the Navy Yard Residential Pipeline
- The 1,750 Units Delivering East of South Capitol This Year
- A Woonerf, a Whole Foods, and 870 Units: The Residences Delivering In and Around Shaw This Year
- The 230 Units on the Boards in Adams Morgan
- From Martha’s Table to Barrel House: The 330 Units Slated for 14th Street
- The 440 Units Delivering Along H Street in 2020
Last June, the Arlington County Board approved an amended development proposal for 3411, 3415 and 3421 Washington Boulevard and 1122 N Kirkwood Road (map). Instead of a six-story, 247-unit building, the corner will host a seven-story, 255-unit building. Ground-floor amenities will include an interior courtyard, a fitness center with "motion studio", and a dog spa, and there will also be 190 parking spaces. Eleventh Street Development is leading the project and Odell Associates is the architect.
story continues below
loading...story continues above
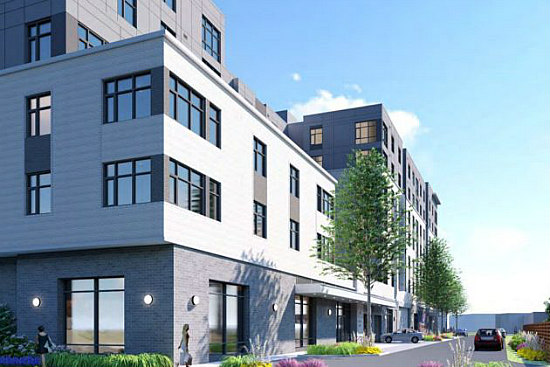
American Legion Post Redevelopment
The Arlington Partnership for Affordable Housing (APAH) secured a building permit this spring for the seven-story building that is replacing the American Legion Post at 3445 Washington Boulevard (map). The new building will deliver 160 affordable apartments at 30%, 50%, 60%, and 80% of area median income (AMI); new office space for American Legion; and an underground parking level with 96 parking spaces and 48 bike spaces. Veterans will receive preference for half the units into perpetuity. The development is expected to deliver in 2022; DCS Design is the architect.
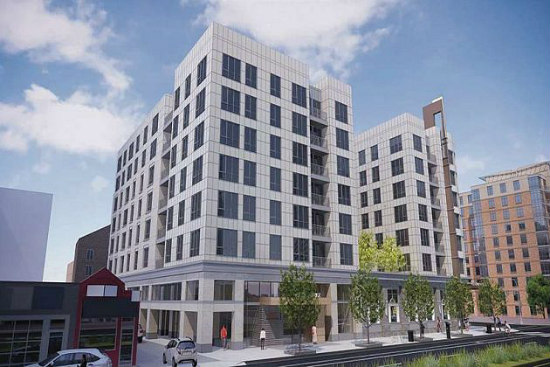
Central United Methodist Church Redevelopment
A few things have changed for the redevelopment of the Central United Methodist Church at 4201 Fairfax Drive (map). APAH is now helming the project instead of Bozzuto, and in October, the County Board approved a three-year extension of approvals as the team works to secure financing.
The eight-story building planned for the site will deliver 144 apartments (up from 119), and instead of 48 affordable apartments, all of the units will now be affordable at 30-80% of AMI. On the bottom two floors, the church will have new space and there will also be childcare and preschool facilities and nonprofit offices. DCS Design is the architect.
In June, a proposal was pitched for the office building at 4420 Fairfax Drive (map) just as previous approvals were about to expire. Developer Kettler is proposing a 24-story building with 367 units above 5,200 square feet of retail; the previous plan was for 237 units over 9,200 square feet of retail. The site also has a WMATA easement and will need to include another entrance for the Ballston Metro station.
The new development proposal would include 145 residential and 11 retail parking spaces below-grade. WDG Architecture is the designer.
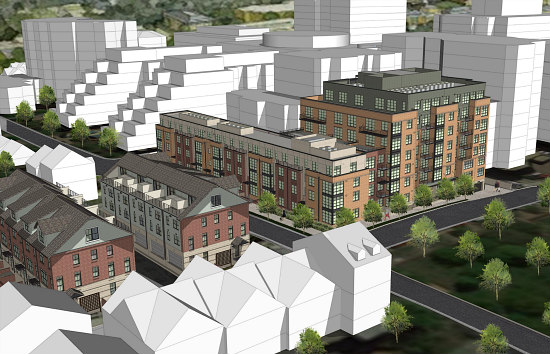
At another church site, an approved condo/townhouse development has a new contract purchaser and a slightly different program. BCN Homes is now helming what was an approved development by NVR at North Vermont and 11th Streets (map). As of May, the new proposal would have 10 townhouses instead of 12, and a seven-story condominium building with 98 units instead of 58. The development will also include 134 parking spaces. KGD Architecture is the designer.
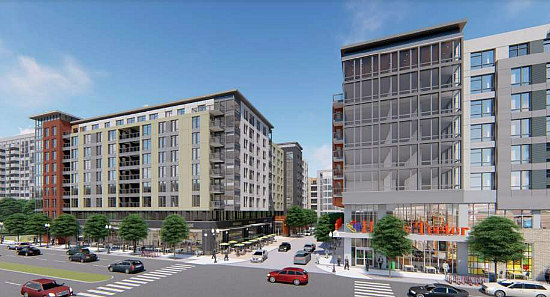
In November 2019, the County Board approved plans to redevelop the site of a grocery store, the former American Service Center building, and a Mercedes Benz dealership at 600 North Glebe Road (map). Now, utility site work has begun.
The approved development has three phases, with the first delivering 310 apartments above a new Harris Teeter. The existing Harris Teeter will remain open during construction, and the first phase is expected to be complete in 2022.
The second phase will consist of a 195-unit apartment building and a public park, and the third phase will consist of a 227-unit apartment building with additional retail. The project will also have 687 underground parking spaces and 294 long-term bicycle spaces. Southeastern Real Estate Group is the developer and DCS Design is the architect.
See other articles related to: ballston, development rundown, virginia square
This article originally published at https://dc.urbanturf.com/articles/blog/the-1700-units-on-the-boards-for-ballston-and-virginia-square/17596.
Most Popular... This Week • Last 30 Days • Ever

As mortgage rates have more than doubled from their historic lows over the last coupl... read »

The small handful of projects in the pipeline are either moving full steam ahead, get... read »

The longtime political strategist and pollster who has advised everyone from Presiden... read »

A report out today finds early signs that the spring could be a busy market.... read »
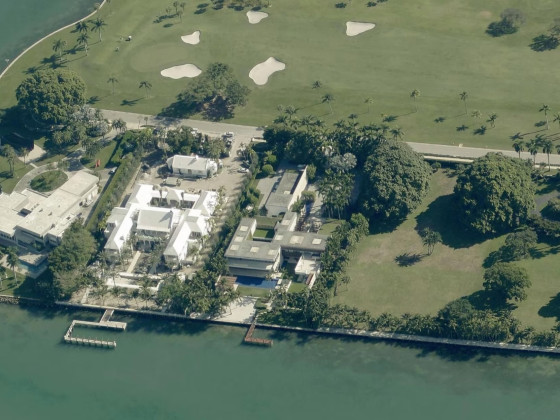
A potential collapse on 14th Street; Zuckerberg pays big in Florida; and how the mark... read »
DC Real Estate Guides
Short guides to navigating the DC-area real estate market
We've collected all our helpful guides for buying, selling and renting in and around Washington, DC in one place. Start browsing below!
First-Timer Primers
Intro guides for first-time home buyers
Unique Spaces
Awesome and unusual real estate from across the DC Metro
