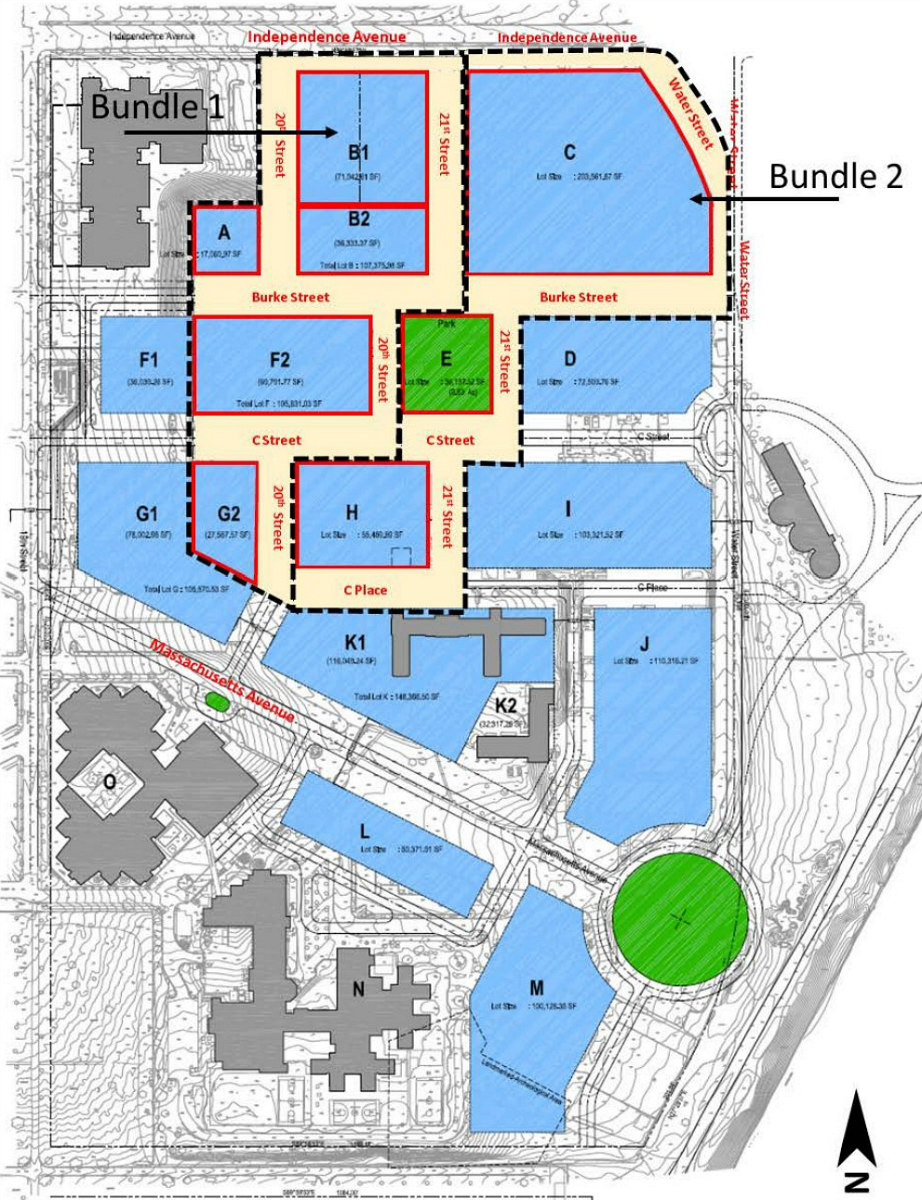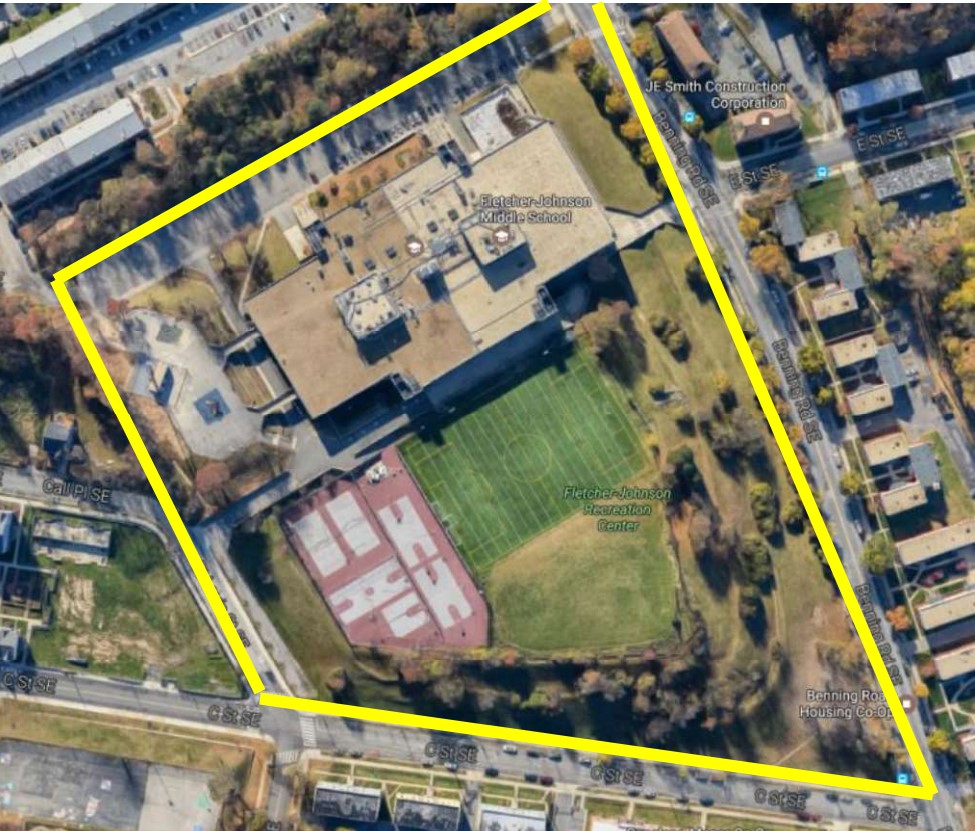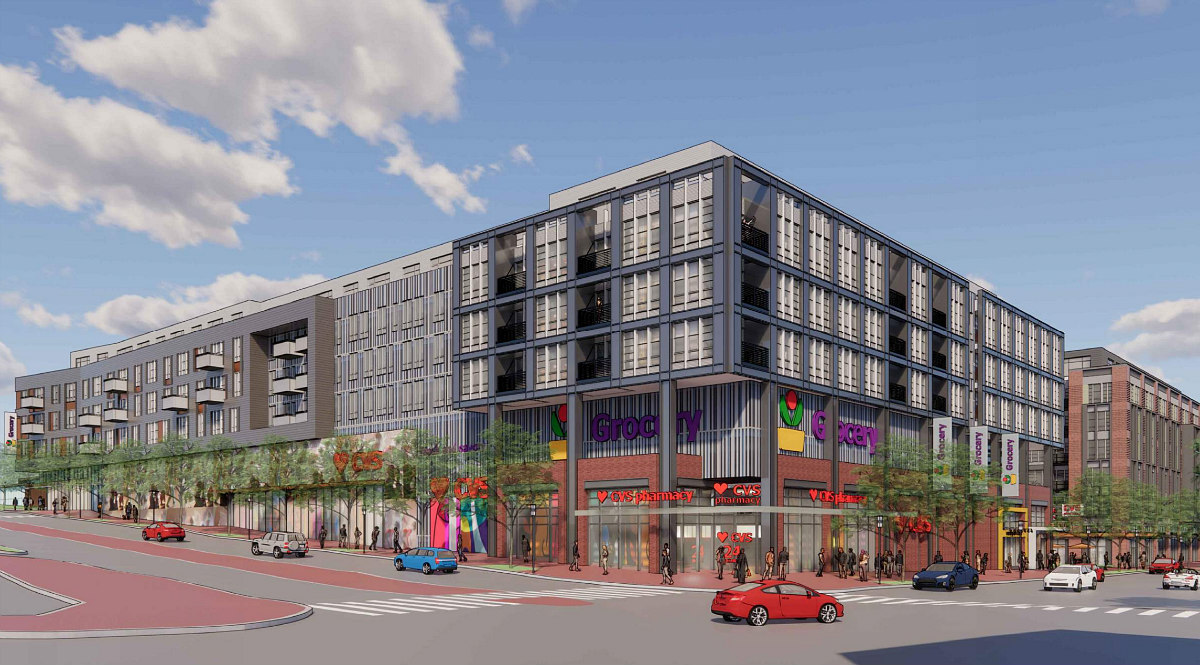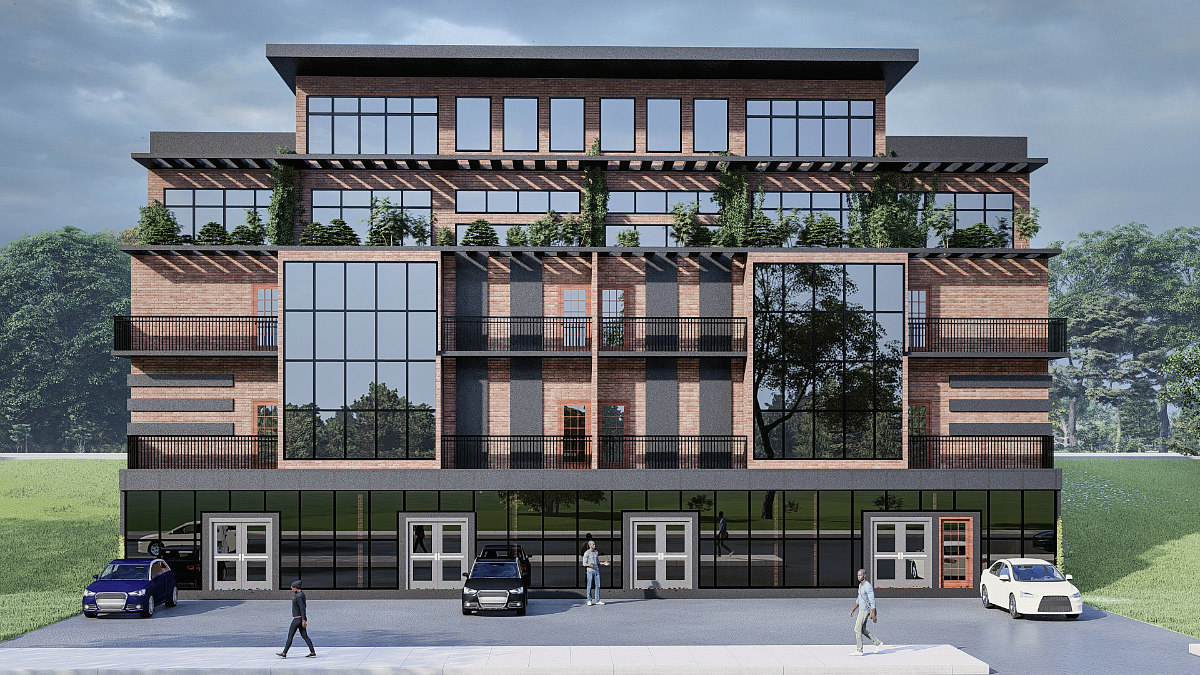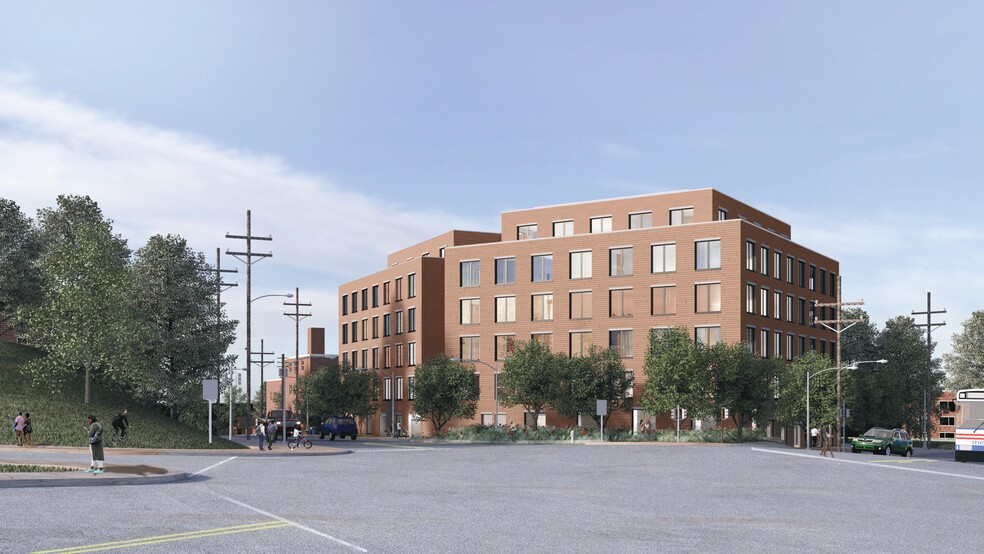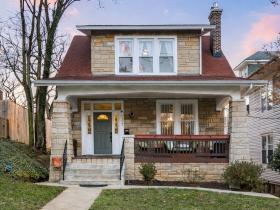What's Hot: Cash Remained King In DC Housing Market In 2025 | 220-Unit Affordable Development Planned Near Shaw Metro
 Up in the Air and Hitting the Road: The 14 Developments in The Works for Ward 7
Up in the Air and Hitting the Road: The 14 Developments in The Works for Ward 7
✉️ Want to forward this article? Click here.
The past year has been a busy one for development in Ward 7.
In neighborhoods like Deanwood, Lincoln Heights and Kenilworth, long-delayed redevelopments of older public housing communities are at various stages, and near RFK Stadium and along Benning Road, some transformative projects are on the way.
Meanwhile, there is a Small Area Planning effort underway for the Pennsylvania Avenue corridor; interior build-out is underway for Benning Market, the first food hall east of the River; the mayor's proposed FY2022 budget included funding to extend the streetcar down Benning Road; and a collapsed pedestrian bridge brought to light infrastructural needs along the Kenilworth Avenue/295 corridor.
Today, UrbanTurf takes a look at the residential pipeline for Ward 7 (minus Skyland, which was included in the Anacostia rundown).
In case you missed them, here are the other neighborhoods we have covered thus far this year:
- A Food Hall, A Trail Lobby and the 20 Developments Planned From Brookland to Langdon
- The 6 Project Residential Pipeline Around DC’s Starburst Intersection
- Gallaudet’s Big Plans, 16 Acres Off New York Ave: The Residential Pipeline From Trinidad to Ivy City
- The Nearly 2,000 Units Just Approved in Southwest DC
- The 2,200 Units Landing Soon in National Landing
- The Buzz Around the Thousands of Units Planned for Buzzard Point
- The 3,000 Units in the Anacostia and Skyland Pipelines
- A Look at the 400 Units Planned in Historic Takoma, and the 1,200 in the Works at Walter Reed
- The Nine Developments Expected to Redefine Rosslyn
- Four Units Here, 70 Units There: The Georgetown Residential Pipeline
- What’s Next, and When, for The Wharf
- The 23 Projects on the Boards For Downtown Bethesda
- The 1,900 Units on the Boards Between Tenleytown and AU Park
- The 2,700 Units (Eventually) Slated for Navy Yard
- 1,900 Units Down, 1,900 to Go: The Status of the South Capitol Street Pipeline
- The 15 Projects and 870 Units on the Boards Around Shaw, and What’s Up Next
- The 240 Units in the Works in Adams Morgan
- The 250 Units Still in the Pipeline Along 14th Street
- The Last 75 Units Headed to the H Street Corridor
- On-Campus and Off-Campus: The Howard University Rundown
In May, five teams shared their proposals for developing land at the former site of the DC General Hospital/homeless shelter. The Office of the Deputy Mayor for Planning and Economic Development (DMPED) released a request for proposals (RFP) for the location southeast of 19th Street and Massachusetts Avenue SE (map), requiring mixed-income housing with "deeply affordable" units and equitable housing types.
For the first bundle, with five parcels totaling 221,800 square feet, two teams are competing: Donatelli Development and Blue Skye Development, who are proposing a half-affordable development with 907 rental and for-sale residential units across five by-right buildings, plus some retail; and a team led by the Argos Group and The NRP Group, proposing a total of 1,055 for-sale and rental housing units, 701 of which would be affordable, plus a mix of commercial space that would include a grocery store.
For the second bundle, with three parcels totaling over 275,000 square feet, three teams are competing: Blue Sky Housing, Paramount Development, and Felice Development Group, who are proposing about 700 apartments, office space, and retail that would include the city's first Home Depot-under-residential; Jair Lynch Partners and Rosewood Strategies, proposing 1,188 residential units, 420 of which will be affordable, plus senior living; and a development team led by Frontier Development and Hospitality Group, BRP Companies, A. Wash Associates, USP, and H2 Design Build, proposing 1,131 rental and for-sale units across a variety of housing types, plus a hotel and a grocery store.
DMPED is aiming to select a team for each bundle as soon as possible.
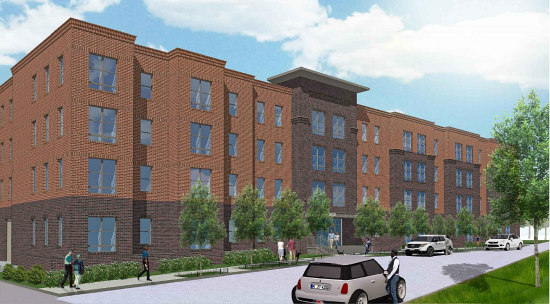
Following the dismissal of an appeal of the planned-unit development (PUD) approved for 3450 Eads Street NE (map), Neighborhood Development Company applied for a zoning modification earlier this year. Rather than a 70-unit senior development, whose studio and one-bedroom units would have all been affordable to households earning up to 30% and 50% of area median income (AMI), the proposal would be four stories, delivering 49 units at a mix of income levels and bedroom sizes.
As designed by Grimm + Parker, the building will aiming for Passive House certification. The application was set down for a zoning hearing last week.
story continues below
loading...story continues above
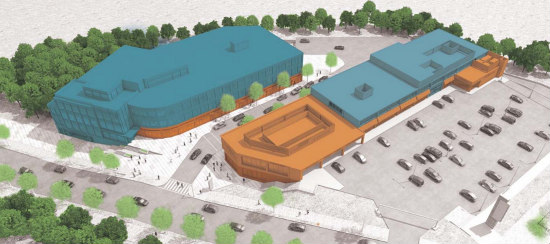
The retail and office space is almost completely leased at the former Penn Branch Shopping Center as developer Jair Lynch has largely completed renovations. However, nearby residents are still waiting to hear details of what housing or mixed-use may be planned for the parking lot behind the center at Pennsylvania and Branch Avenues SE (map). Ideas for the site have included medical office space above retail, a grocery store, for-sale townhouses, and/or rental apartments; a proposal is still being developed.
In December, DMPED announced that development rights had been awarded for the Fletcher-Johnson Campus at 4650 Benning Road SE (map) following an OurRFP process. Gragg Cardona Partners, Foundation Housing, Carding Group, H2 Design Build, and the Marshall Heights Community Development Organization are teaming up for a development that will deliver 816 mixed-income rental and for-sale units, including senior assisted living. There will also be retail and outdoor recreational space.
In May, the mayor announced plans for $50 million in Tax Increment Financing for the Northeast Heights Town Center development around the same time ground broke for the new Department of General Services headquarters at 3924 Minnesota Avenue NE (map). Across the street, Cedar Realty and Trammell Crow have nearly two million square feet of mixed-use development in the works, primarily to replace the East River Park shopping center at 322 40th Street NE (map) and Senator Square Shopping Center on the other side of Minnesota Avenue NE (map).
At completion, the development would deliver 241,000 square feet of office space, 130,000 square feet of retail and restaurants, a 70,000 square-foot grocery store, and 1,355 residential units across eight buildings. There would also be Inclusionary Zoning units and a total of 1,248 vehicular parking spaces.
On the East parcel, there would be four buildings delivering a total of 855 apartments and retail, along with a standalone parking garage and another grocery store to replace the Safeway on the site. A public plaza dubbed "Senator Square" would be at the center, and the parcel would also have a terraced park between the development and the adjacent library and community center and 297 long-term bicycle spaces.
The West parcel would house the DGS headquarters and a second building, retrofitting the façade of the historic Senator Theater into a 500-unit residential building with retail. There would also be a "Gateway" plaza off the intersection of Benning and Minnesota and another 265 long-term bicycle spaces. The South parcel would house an office building with 49,344 square feet of ground-floor retail, as well as "Dix Park" along the eastern part of the parcel.
MV+A Architects designed this office building, and SK+I Architecture is the architect for the non-office buildings. Asland Capital Partners and the Goldman Sachs Urban Investment Group are also development partners for the first phase. The entire project is expected to be complete in 2028.
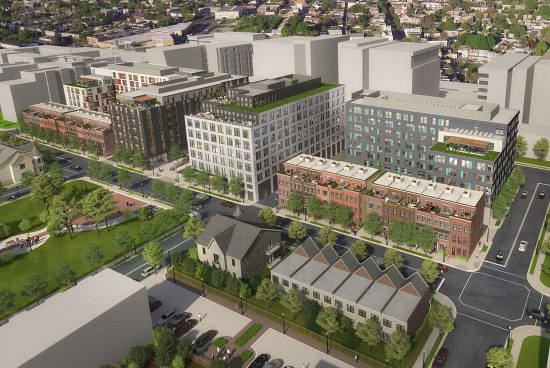
Construction is still ongoing for the next slate of buildings at the Parkside redevelopment, where over 400 units have already delivered. Another 1,000 units are on the way at various sites between Foote and Hayes Streets and Anacostia and Kenilworth Avenues NE (map), along with over 800,000 square feet of office and retail space, a connection to the Anacostia River Trail, and a pedestrian bridge to Minnesota Avenue Metro station, which could deliver by year's end. The development is master-planned by City Interests, Banc of America Community Development Corporation and the Marshall Heights Community Development Organization.
Here are some more of the components:
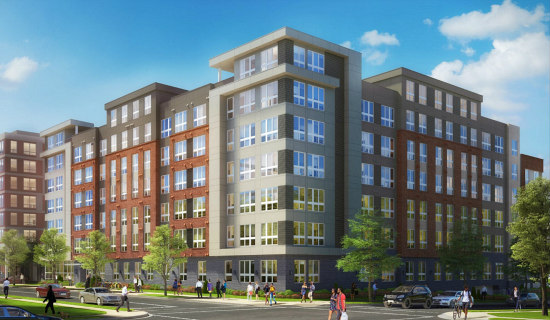
Ground broke last spring on Parcel 11 at 800 Kenilworth Terrace NE (map), where a six-story building is expected to deliver 191 market-rate residential units next year. CityInterests and Ravinia Capital Group are the developers.
- Parcel 8
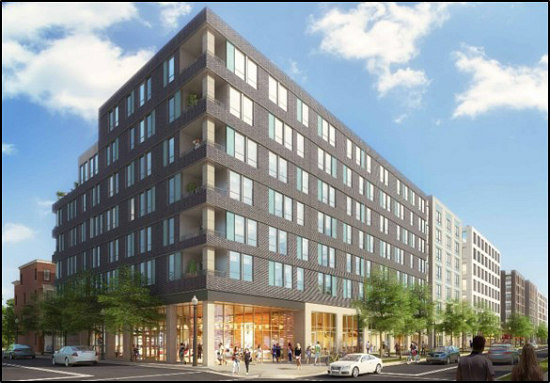
At Parcel 8, a seven-story building will deliver 112 units above 7,390 square feet of retail, and 20% of the units will be affordable to households earning between 80-120% of AMI. The building will also have 53 vehicular and 48 long-term bicycle spaces.
- Parcel 10
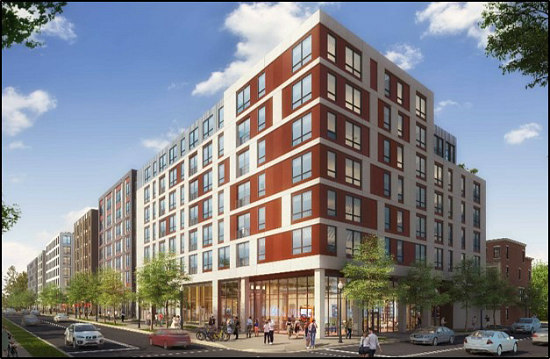
Parcel 10 will deliver 118 apartments above 7,100 square feet of retail. The building will also have 58 vehicular and 56 long-term bicycle spaces.
Both Parcels 8 and 10 will have a unit mix spanning from junior one- to two-bedrooms, including some one-bedrooms with lofts, and each building will have a fitness room and a rooftop clubroom and terrace. Of the retail space, 1,000 square feet will serve as a public "community room" and another 750 square feet will be leased to a small or minority-owned business. BKV Group is the architect for both parcels, and their respective below-grade parking garages will eventually connect with that of...
- Parcel 9
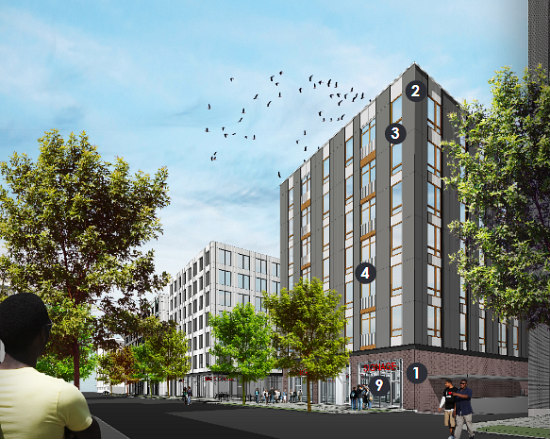
The Zoning Commission approved a two-year extension for Parcel 9 last summer, where another office building and a 76-unit condominium building are planned. The unit mix will span from junior one-bedrooms to two-bedrooms, including one-bedrooms with dens. Twenty percent of the units will be affordable to households earning up to 80-120% of AMI. ZGF Architects is the designer.
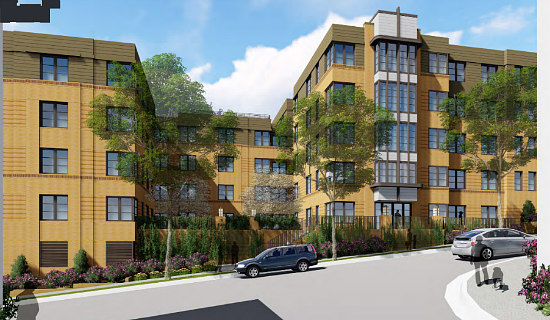
There was a ceremonial groundbreaking two years ago, but delivery seems far off for the five-story, 93-unit project at Nannie Helen Burroughs Avenue and 50th Street NE (map). All of the units would be for households earning up to 60% AMI, including 35 replacement units for residents of the nearby Lincoln Heights and Richardson Dwellings.
The unit mix spans one- to four-bedrooms, and amenities include two courtyards, a gym, a business center, a community room, and a rooftop terrace. The development would also include 48 vehicular parking spaces and 34 bicycle spaces in a partially below-grade garage. The development is a partnership between Progressive National Baptist Convention, Atlantic|Pacific Communities, and UrbanMatters Development Partners; Torti Gallas Urban is the architect.
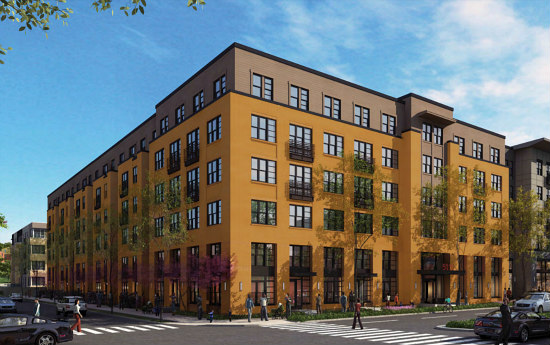
The Zoning Commission granted a two-year extension last year to the Deanwood Town Center PUD, giving the development team until July 2022 to file for building permits. In the meantime, however, permitting is underway to make renovations to the existing office building at 5140 Nannie Helen Burroughs Avenue NE.
The PUD at 5110-5140 Nannie Helen Burroughs Avenue NE (map) is meant to deliver two buildings: one with 161 units, 9,900 square feet of retail, and 143 parking spaces, and one with 32 units, 6,000 square feet of retail, and three surface parking spaces. The unit mix will span one- to five-bedrooms, of which 61 will be replacement units for Lincoln Heights and Richardson Dwellings and 104 for households earning up to 60% of AMI.
The PUD extension application noted financing as a delay on securing building permits, including the need for funds from DMPED because the public housing is being redeveloped under the New Communities Initiative. The developers also plan to seek funding from the East End Grocery Incentive Act. The Warrenton Group is the lead developer and Torti Gallas Urban is the architect.
Once all the replacement units for Lincoln Heights & Richardson Dwellings are built, DCHA and DMPED are expected to seek a development partner for the current site of those communities, which could eventually yield another 1,200 residential units and additional uses.
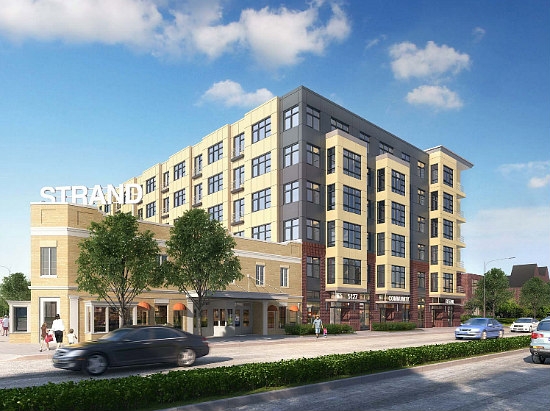
Although renovations to the historic Strand Theater hit a major financing snag last December, the 86 units being constructed at Nannie Helen Burroughs and Division Avenues NE (map) are on track to start delivering this fall. As designed by PGN Architects, the new building will deliver one- and two-bedroom units affordable to households earning up to 60% of AMI and will also include 28 replacement units for residents of Lincoln Heights and Richardson Dwellings, along with 1,223 square feet of ground-floor community space. The Warrenton Group is the developer. The theater next door will eventually house a new outpost of Ivy City Smokehouse.
Developer Medici Road is building a mixed use development on the at 4276 Sheriff Road NE (map), delivering 12 condos for households earning up to 80% of AMI, including penthouse lofts; co-working space; a headquarters for Medici Road; and 6,800 square feet of retail, including a 2,500 square-foot grocer, whose operator has already signed a letter of intent. Michael Weincek is the architect. So far, 19 investors have put in $31,000 toward a $100,000 minimum goal that needs to be met by the end of the month.
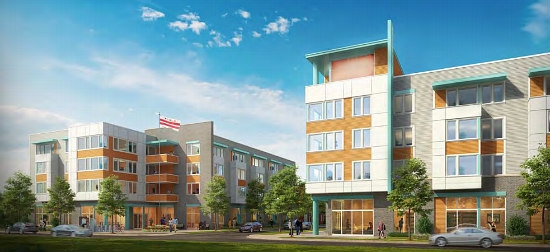
Kenilworth Courts Redevelopment
In December, the DC Housing Authority (DCHA) and its development partners filed for a zoning modification to extend the validity of the first-stage PUD for the redevelopment of Kenilworth Courts until 2024 as long as a second-stage PUD application for the second phase is filed by January 2023. The extensions would ostensibly give DCHA more time to relocate Kenilworth Courts residents and finish up site infrastructure work, and secure permits this summer to begin construction on the first phase. Construction would then take 24 months.
The approved PUD would deliver 530 rental and for-sale residential units in three phases. The first phase, sited between Quarles and Douglas Streets, from 45th Street to Kenilworth Avenue NE (map), would deliver a 42-unit senior building, 15 stacked flats, 44 rental townhouses, and 65 apartments above retail that could include a grocery co-op or similar use. All of the units would be affordable for households earning up to 50%, 60%, and 90% of AMI. DCHA is co-developing the project with the Warrenton Group and the Michaels Organization; Torti Gallas Urban is the architect.
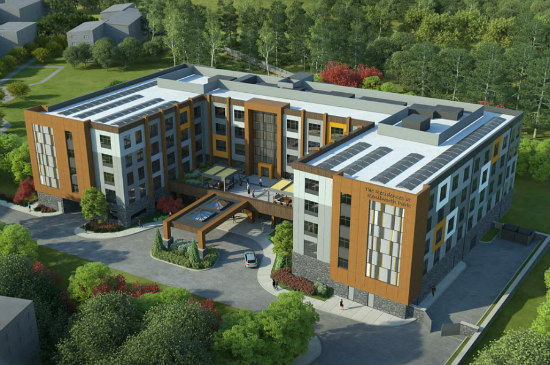
The Residences at Kenilworth Park
Last August, this five-story, all-affordable assisted living community at Kenilworth and Eastern Avenues NE (map) received DCHFA financing. The development will deliver 155 apartments for seniors earning up to 60% of AMI, along with 49 garage and surface parking spaces. Amenities would include a "general store", kitchen and dining areas, an outdoor terrace, gym, and library. The building would have a rooftop solar array and a "pedestrian boardwalk" to Anacostia Park and Aquatic Gardens. Gragg Cardona Partners and The Carding Group are the developers and E4H Architecture is the designer.
Pre-leasing is underway at 1100 Eastern Avenue NE (map), where 63 affordable units will eventually replace a strip mall. The unit mix will span from efficiencies to four-bedrooms; 13 of the units will be permanent supportive housing for households earning up to 30% of AMI and the remainder will be for households earning up to 50% of AMI. The development will also include a 16-space parking garage and 21 resident bicycle spaces.
After a controversial lockout of the prior retail tenants, the strip's former barber and childcare business are expected to return to the completed development's 4,000 square feet of retail. Neighborhood Development Company is helming the project and MOS Architects is the designer.
Eden Place Phase II
Two years ago, DMPED selected the Development Corporation of Columbia Heights, HEP Construction, and Define Design Group to develop 14 three- and four-bedroom townhouses at 6100 Dix Street NE (map). Two of the houses will be sold to households earning up to 50% of AMI, three to households earning up to 80% of AMI, and the remainder to households earning up to 120% of AMI.
See other articles related to: benning road, deanwood, development rundown, kenilworth, marshall heights, minnesota avenue, penn branch, ward 7
This article originally published at https://dc.urbanturf.com/articles/blog/up-in-the-air-and-hitting-the-road-the-ward-7-rundown/18487.
Most Popular... This Week • Last 30 Days • Ever

Lincoln-Westmoreland Housing is moving forward with plans to replace an aging Shaw af... read »

The small handful of projects in the pipeline are either moving full steam ahead, get... read »

A report out today finds early signs that the spring could be a busy market.... read »
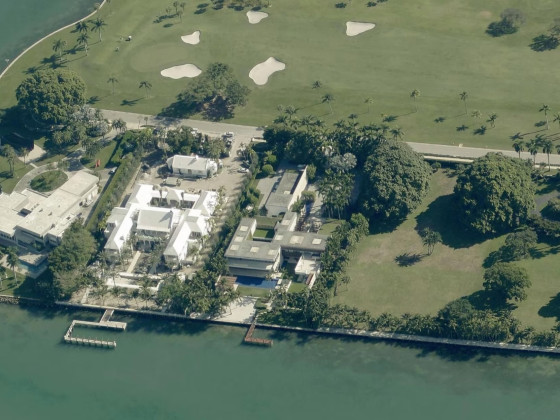
A potential collapse on 14th Street; Zuckerberg pays big in Florida; and how the mark... read »

A potential innovation district in Arlington; an LA coffee chain to DC; and the end o... read »
DC Real Estate Guides
Short guides to navigating the DC-area real estate market
We've collected all our helpful guides for buying, selling and renting in and around Washington, DC in one place. Start browsing below!
First-Timer Primers
Intro guides for first-time home buyers
Unique Spaces
Awesome and unusual real estate from across the DC Metro
