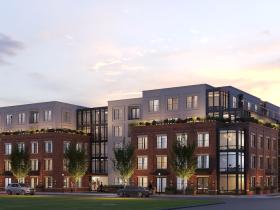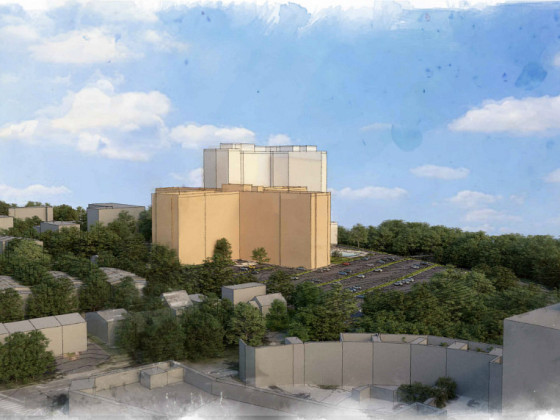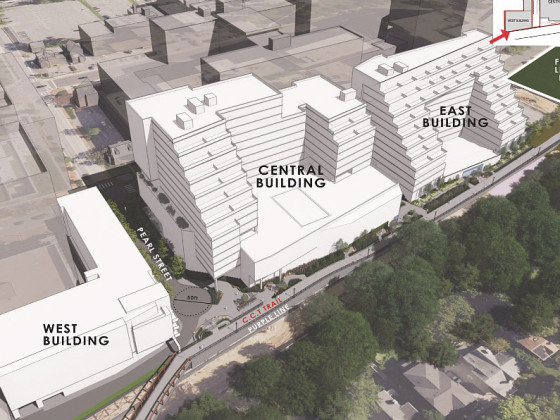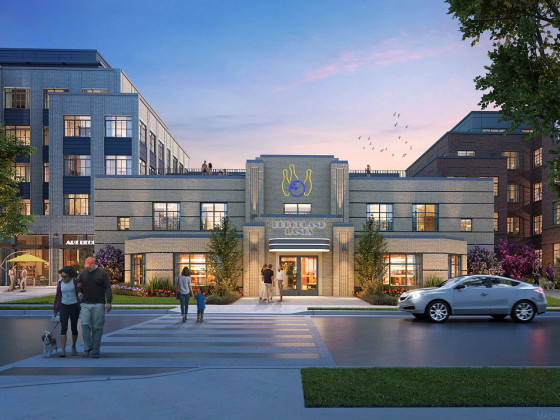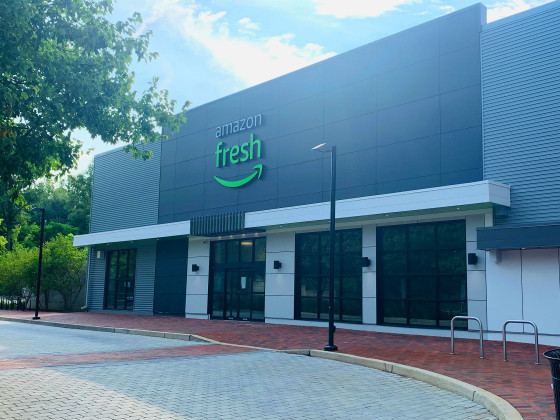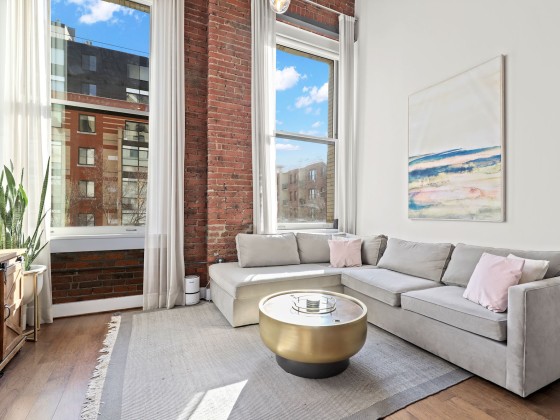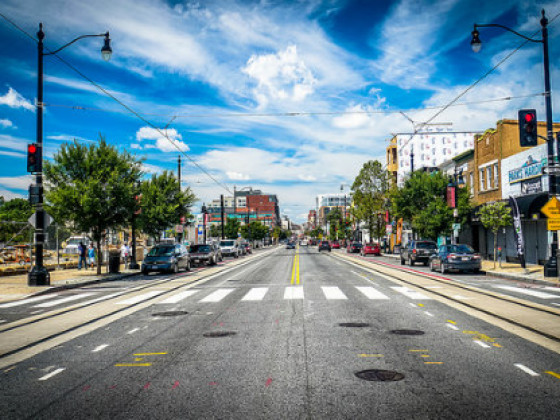by Nena Perry-Brown
✉️ Want to forward this article? Click here.
As a few residential developments approach delivery in downtown Bethesda, the Hydra-like pipeline for the area continues to grow even as some projects move at a snail's pace. Certain developments are adding density to existing residential sites, a couple of projects seem to be waiting for the Purple Line, and another couple of projects are instances of firms redeveloping their own office buildings. Below, UrbanTurf takes a look at what has changed on and adjacent to this stretch of Wisconsin Avenue since last year.
In case you missed them, here are the other neighborhoods we have covered so far this year:
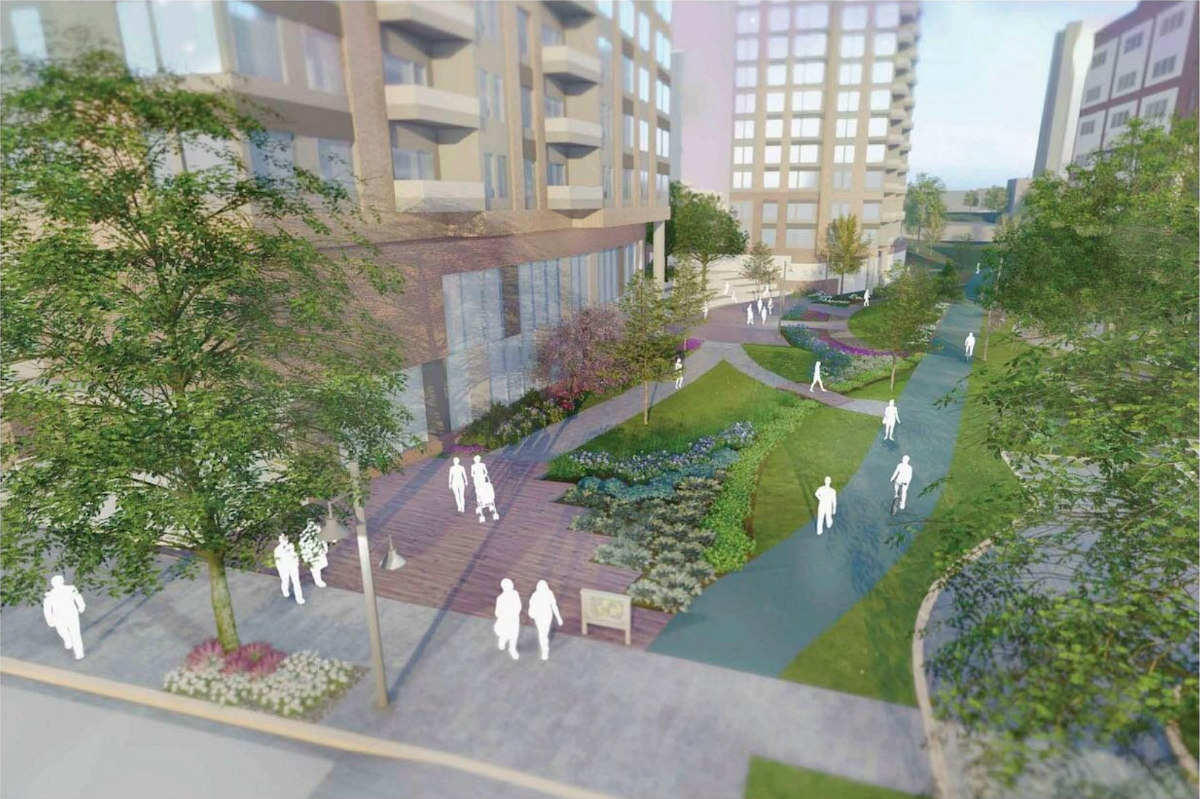
Battery Lane District
Almost a year after getting the green light from the Montgomery County Planning Board (MCPB), this ambitious redevelopment of the Battery Lane District is on the road to its first phase. Brown Development, which developed the mid-century, 806-unit project that exists now, is planning to add 653 units and 6,000 square feet of non-residential use across five sites on Battery Lane between Old Georgetown Road and Woodmont Avenue (map).
While details and renderings for each new building are forthcoming, 20% of the units will be moderately-priced dwelling units (MPDUs). DNC Architects, Cooper Carry, and KGD Architecture will be the designers.
The first phase is expected to be at the Glen Brook and Glen Mont buildings at 4890 and 4900 Battery Lane; a site plan application could be filed by summer, and actual construction-related work is unlikely to occur until next year. The development is expected to be constructed in phases over 10-15 years; Aldon Properties is a development partner.
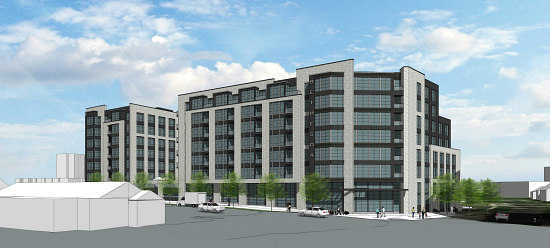
8015 Old Georgetown Road
Last July, the MCPB approved a site plan application to replace the church and three single-family houses at 8015 Old Georgetown Road (map) with a 297-unit development. As designed by SK+I Architecture, 15% of the units in the 90 foot-tall development would be MPDUs; there would also be roughly 230 parking spaces. JLB Partners is the developer.
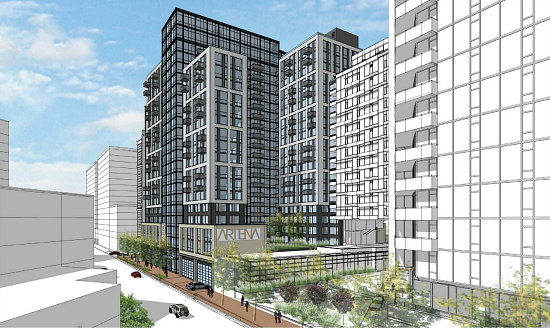
The Artena
The businesses at 8000 Wisconsin Avenue (map) have been closing in preparation for a development that got site plan approval from the planning board back in 2019. The project is expected to deliver 330 market-rate units and 111 MPDUs above 20,000 square feet of commercial space, along with 311 vehicular and 102 bicycle spaces. SK+I Architecture is the designer.
story continues below
loading...
story continues above
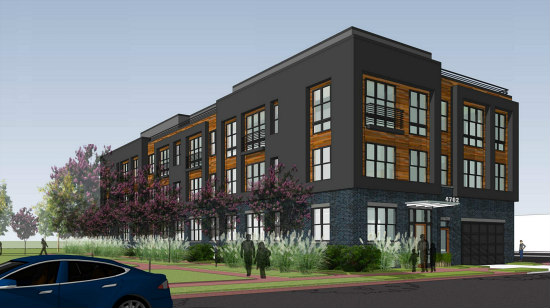
4702 West Virginia Avenue
Broad Branch Development received sketch plan approval from the planning board last May for a 35 foot-tall, 19-unit condo building that would replace the single-family house at 4702 West Virginia Avenue (map). The project would include 15-18 parking spaces; SK+I Architecture is the designer.
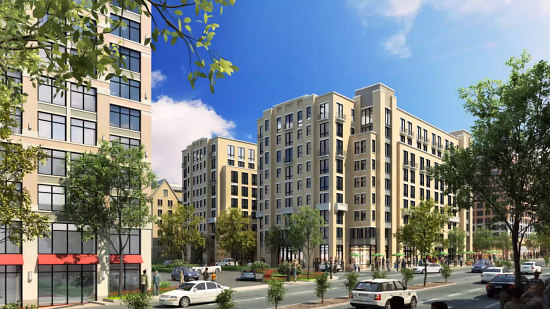
8001 Wisconsin Avenue
BF Saul filed sketch and preliminary plan applications in December for a development which would replace all of the buildings on the block bound by Wisconsin Avenue and Tilbury Street from Highland to West Virginia Avenues (map).
The nine-story building would deliver up to 350 apartments atop 15,000 square feet of Wisconsin Avenue-fronting retail, along with a 70 foot-wide, publicly-accessible park along Tilbury. There would be as many parking spaces as apartments, and additional parking for retail patrons. The developer has requested to extend its planning board review into September to give them time to apply for the county to abandon the alley that bisects the site. Torti Gallas + Partners is the design architect.
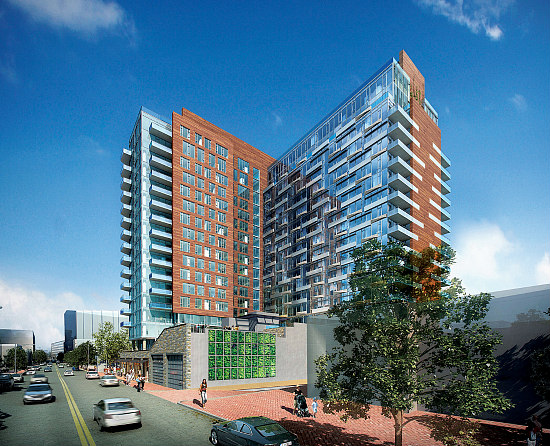
8001 Woodmont
Further down the avenue, some projects are already underway, including at 7900 Wisconsin Avenue (map) where construction is in the homestretch. The 17-story development will deliver 322 apartments, including 49 MPDUs, above a restaurant and a Trader Joe's. There will also be 340 parking spaces. JBG Smith is the developer and FX Fowle is the architect.
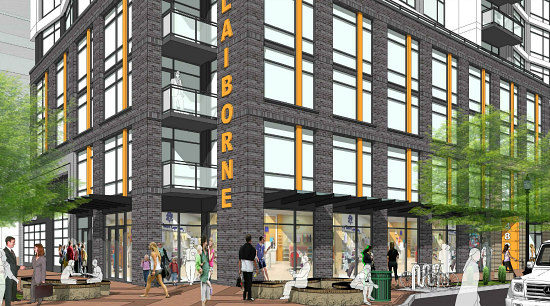
The Claiborne
Razing is on the horizon for the former Steamers Seafood building at 4820 Auburn Avenue (map), which will make way for a 58-unit condo development. Designed by SK+I Architecture, the 110 foot-tall building will also include up to 2,800 square feet of non-residential space. Novo Properties and DBT Development Group are the developers.
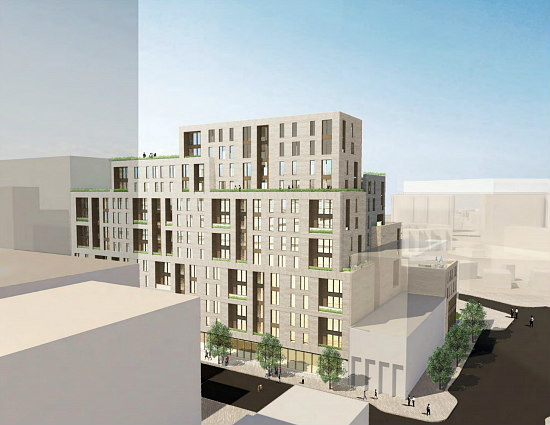
4915 Auburn Avenue
MCPB approved the site plan application for a 175-unit building at 4915 Auburn Avenue (map) in September 2019. The Auburn Building Association would raze its mid-century office and replace it with two Shalom Baranes-designed buildings, four and 11 stories, that have a public plaza in between. The project would also include up to 12,500 square feet of commercial space along a stretch of Norfolk Avenue expected to eventually become a shared street. There would also be up to 100 residential parking spaces and 85 bike spaces, and 31 of the units would be affordable.
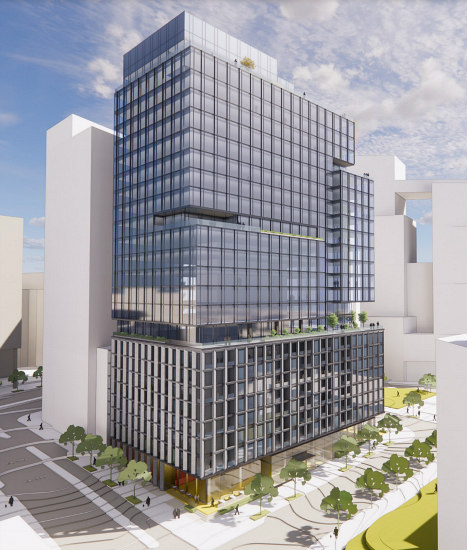
Hampden East
Preliminary and sketch plan applications are currently pending for a 150-unit development proposed by Washington Property Company (WPC) and Douglas Development at the former's Bethesda headquarters at 4719 Hampden Lane (map). Filling out the remainder of the 262 foot-tall building, seven stories of office space would be above the apartments and 10,000 square feet of double-height retail would be below, potentially including an indoor/outdoor café at Hampden and East Lanes.
Up to 18% of the residential will be MPDUs, and deep setbacks between the residential and office floors are meant to create outdoor spaces. The office tenants and residents would share a roof deck, and there will also be up to 300 parking spaces on 3-4 below-grade levels. Shalom Baranes Associates is the architect.
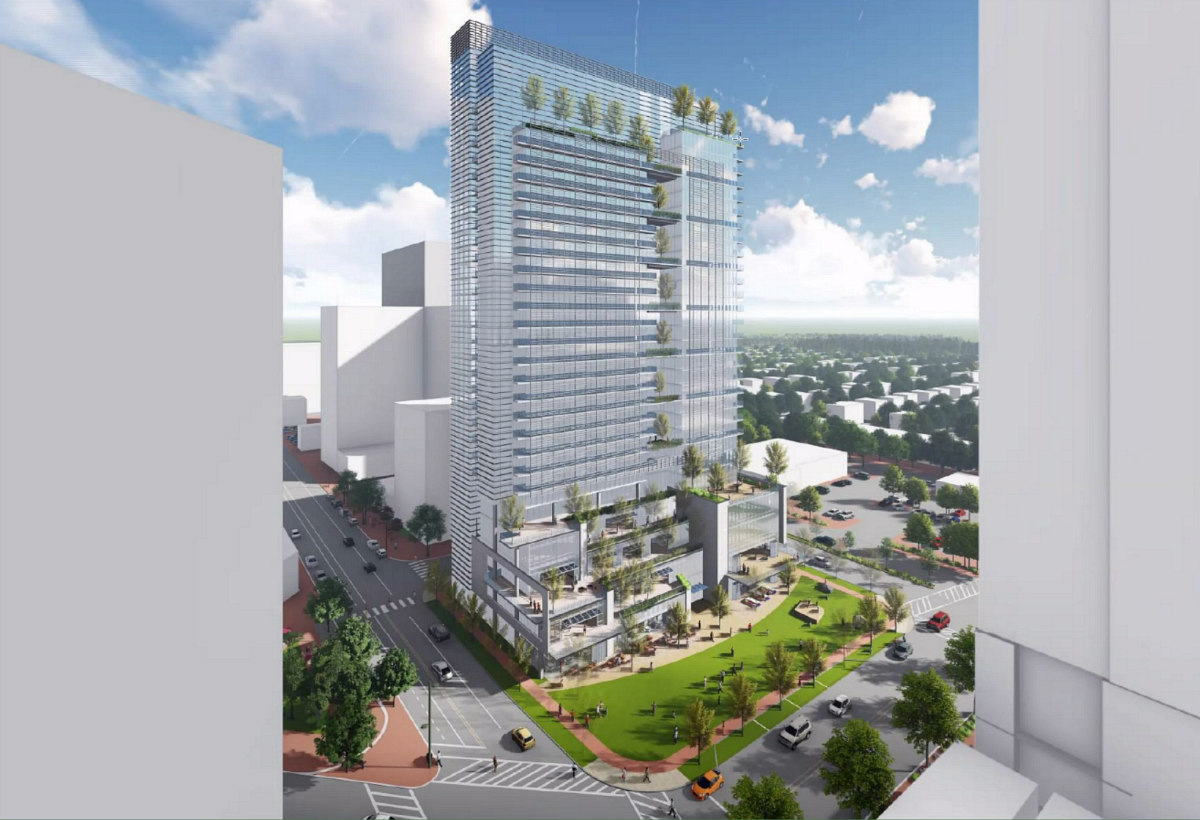
7-Eleven Redevelopment
In January, Bethesda Land and Bethmont presented a reiteration of a shelved (and then expanded) redevelopment proposal for the half-block on Fairmont Avenue between Wisconsin and Woodmont Avenues (map). The 314 foot-tall project would deliver a 450-unit building with 14,750 square feet of ground floor retail, designed by Design Collective; the additional 20 feet of height come courtesy of 25% of the units being affordable.
The project will either raze or build in the air rights above the existing building at 7809 Woodmont, and it may use Passive House design guidelines for the building skin. Preliminary and sketch plan applications are currently being submitted.
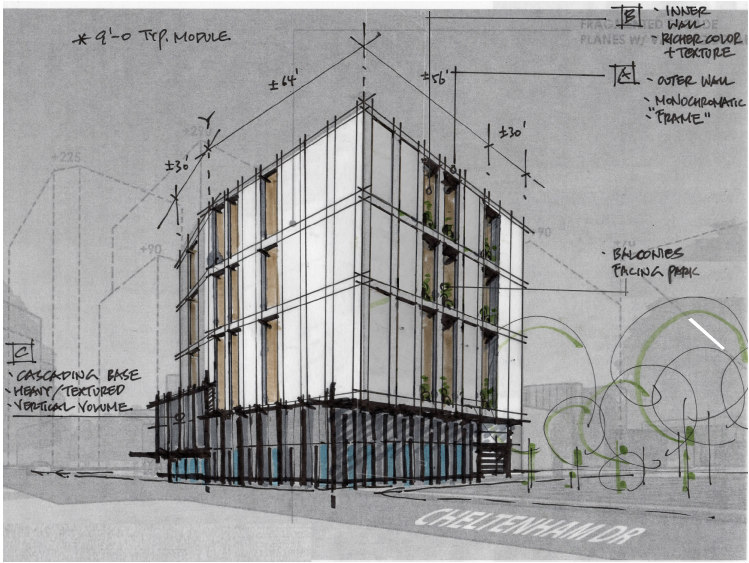
Midas Redevelopment
A sketch plan is pending for a proposal to replace the Midas auto shop at 4725 Cheltenham Drive (map) with a nine-story residential building. As proposed last May, the project would deliver up to 83 residential units, 15% of which would be MPDUs. WDG Architecture is the designer; Bozzuto Development is the contract purchaser. Some ground-floor units may also have private entrances, and amenities will include a pet spa and a roof deck.
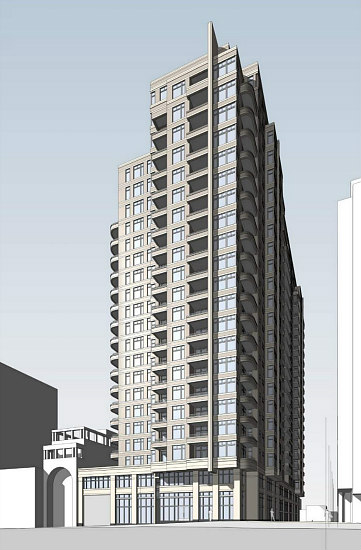
St. Elmo Apartments
Last March, the planning board approved an amended application for the Lenkin Company-helmed development at 4922 St. Elmo Avenue (map). In its current iteration, the 225 foot-tall project will deliver 279 residential units and 6,000 square feet of commercial space. Forty-two of the residences will be MPDUs, and the building will also provide 215-225 parking spaces and 100 bicycle spaces below-grade. David M. Schwarz Architects is the designer.
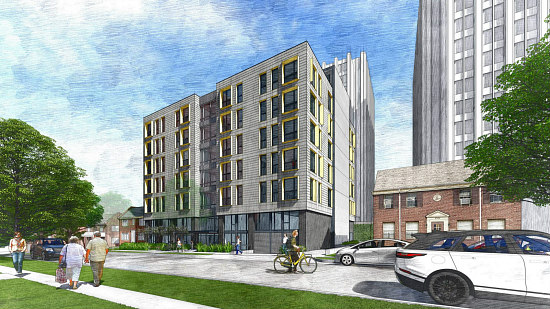
The Avondale
A year ago, SJ Investments first shared plans to replace the two-story multi-unit buildings at 4526 and 4530 Avondale Street (map) with a 7-story, 60-unit building. Nine of the units will be MPDUs, and there will be up to 22 below-grade parking spaces and 30 bicycle spaces. Perkins Eastman is the architect for the project, which received conditional preliminary and sketch plan approval from the planning board last November and went through its second Design Advisory Panel review last week.
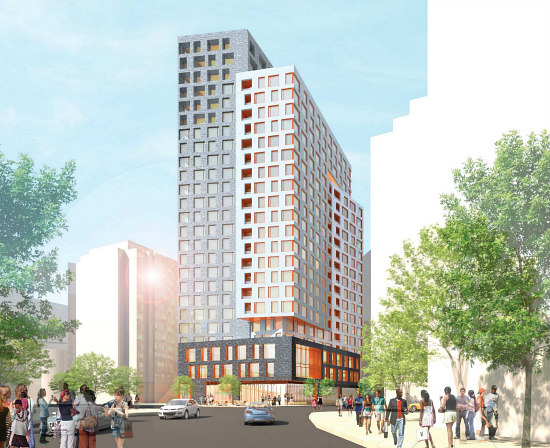
La Madeleine Redevelopment
Last month, WPC closed its purchase of the former La Madeleine at 7607 Old Georgetown Road (map), shortly after entering a state-run voluntary environmental cleanup program. Plans call for a 225 foot-tall, Solaire-branded development, delivering 170 market-rate and 30 moderately-priced apartments above up to 1,700 square feet of retail. The Shalom Baranes-designed building will also include 138 vehicular and 95 bicycle spaces.
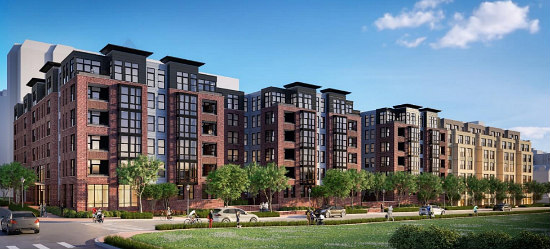
Maizon Bethesda
Leasing will start this spring for the 229 apartments on Arlington Road between Edgemoor and Moorland Lanes (map). The unit mix will span studios to three-bedrooms, and 15% of the units will be MPDUs. ZOM Living and Mitsui Fudosan America are the developers; SK+I Architecture is the designer.
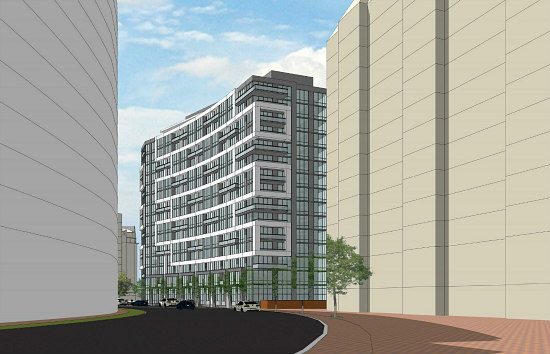
The Edge
Interior work is underway on the second, for-sale component of the Edgemont Bethesda at 4885 Edgemoor Lane (map). The 15-story Equity Residential building will deliver 154 units, 15% of which will be MPDUs, and the building will include ground-floor commercial space and 74 parking spaces. This is another SK+I Architecture-designed project for the neighborhood.
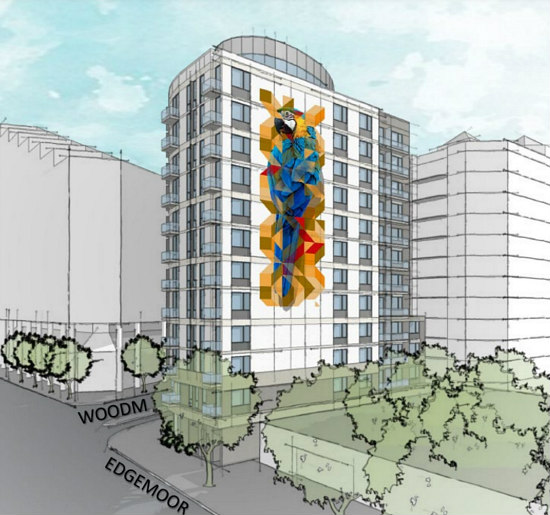
4824 Edgemoor Lane
Last week, the Planning Board approved the condo development proposed for across the street at 4824 Edgemoor Lane (map). The 12-story, 76-unit building will have a mural by Jeff Huntington on the western façade and space for 65 cars below grade courtesy of two car elevators, enabling residents to request their cars and watch their progress from a screen in the lobby.
The building will also have 38 bicycle spaces on the ground floor, and the development team is expected to make a financial contribution to account for the affordability requirements. Acumen Companies is the developer and Bonstra|Haresign is the architect.
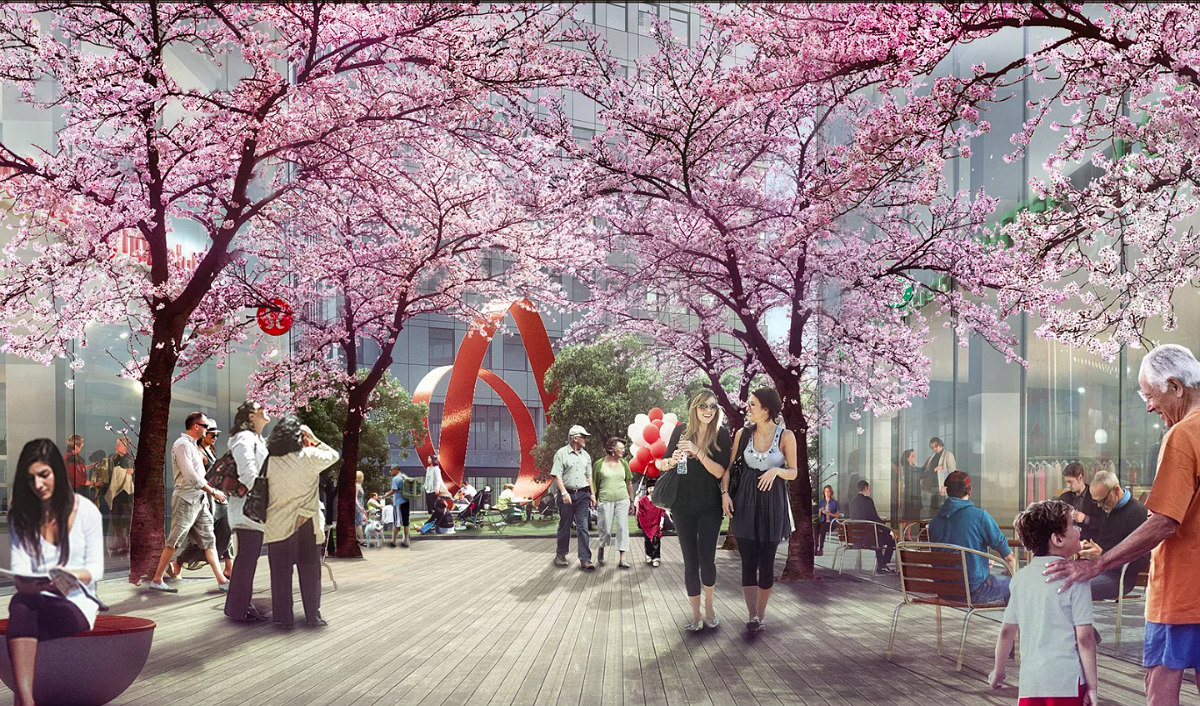
4 Bethesda Metro Center
At the end of 2019, the planning board approved a preliminary plan application by Brookfield Properties to add a 290 foot-tall building with 479 apartments atop the Metro station at 4 Bethesda Metro Center (map). The building would also include up to 20,600 square feet of ground-floor commercial space, and at least 15% of the apartments will be MPDUs. The project will also include 107 resident bicycle spaces, improvements to the configuration of the station, and a 42,000 square-foot public plaza.
story continues below
loading...
story continues above
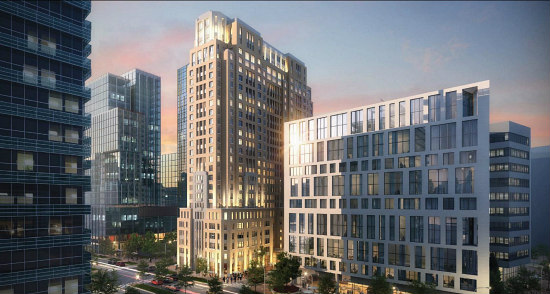
Metro Tower
A site plan application for this development was first approved in 2019, making way for a proposal to replace the existing office and commercial buildings and parking garage at 7316 Wisconsin Avenue (map) with a 250 foot-tall mixed-use building. Owner Saul Centers aims to deliver 311 market-rate units and 55 MPDUs above 11,000 square feet of commercial space. Last year, an application to add parking was approved, giving the project 233 (instead of 160) vehicular and 96 bicycle parking spaces; the development will also nearly double the size of the adjacent public plaza. The project may be waiting until Purple Line infrastructure work is finished. Torti Gallas + Partners is the building designer.
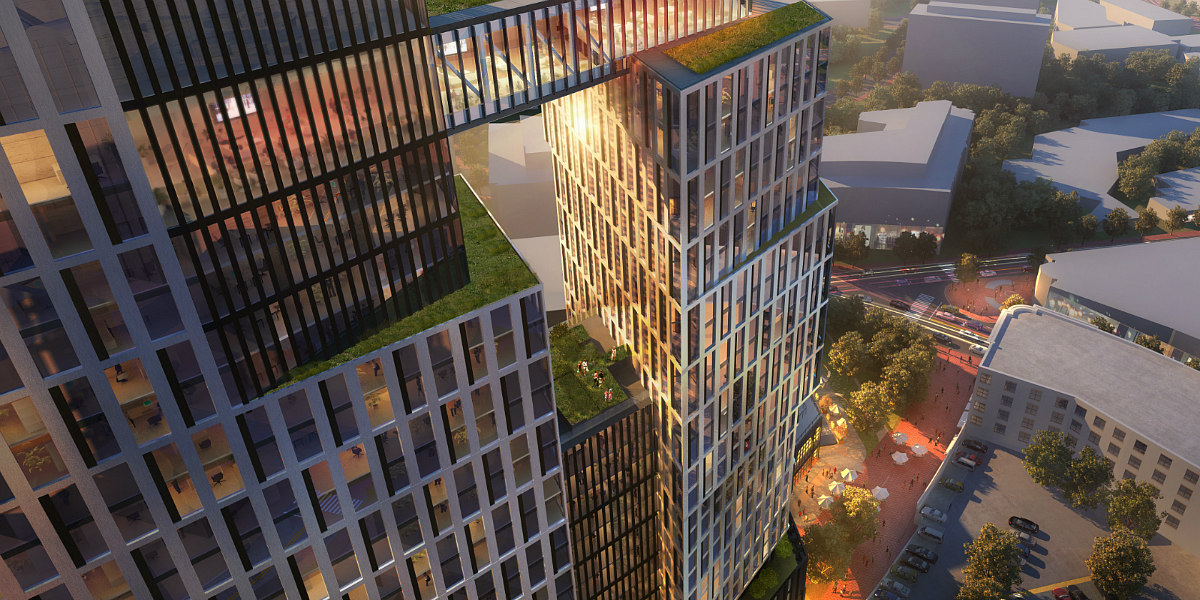
The Wilson and The Elm
Move-ins into The Elm are beginning this week, the residential portion of the development at the former site of the Apex building and future site of Bethesda's Purple Line stop at 7272 Wisconsin Avenue (map). The Elm is delivering 399 market-rate and 57 moderately-priced apartments in two 28-story volumes connected by an amenity bridge.
The other half of the project is The Wilson, the office building to which Fox 5 will relocate this year. The development will also include 14,572 square feet of retail and 7,500 square feet of open public space. Carr Properties and Insight Property Group are the developers and Shalom Baranes is the architect.
CORRECTION: The article previously attributed 80 temporary hotel units to this development; that use was approved but is not being utilized.
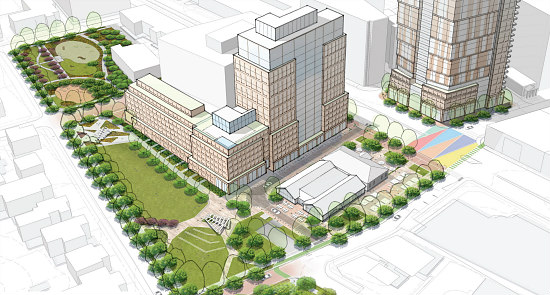
Farm Women's Cooperative Market
The planning board approved a sketch plan for the site of the historic Farm Women's Cooperative Market in October 2019, setting up a mixed use redevelopment at 7155 Wisconsin Avenue (map). While some additional approvals would still be needed, the resulting development is expected to move the market building northward and restore it, incorporating nearly 4,200 square feet of the building into the new construction that could deliver up to 585 units (15% MPDUs) and 35,305 square feet of non-residential space. EYA and Bernstein Management Corporation are helming the development.
While the west side of the project is expected to include up to 260 units and up to 7,500 square feet of non-residential use, there are two options for the east side: one that would deliver another 325 units, including townhouses atop the current Lot 10, and up to 27,805 square feet of non-residential space; and another that would deliver up to 230 additional units and up to 5,000 square feet of non-residential space. Cunningham Quill Architects is the designer.
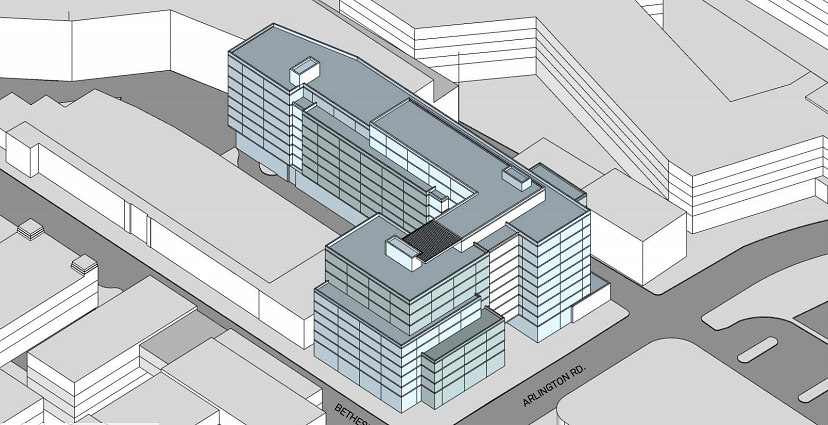
Bethesda Row Infill
Federal Realty proposed an L-shaped infill development behind Bethesda Row last month. The project would deliver 245 apartments above 12,000 square feet of retail at Bethesda Avenue and Arlington Road (map), and roughly 18% of the units would be MPDUs.
As designed by Hickok Cole, the development would be 100 feet tall and would include balconies for many of the residences. The retail would have folding garage doors and there would be an interior "private passageway" between the new construction and Bethesda Row. Between below-grade parking, the remaining surface spaces, and a mechanized stacked system, there would be roughly 245 parking spaces. There would also be a bike room on the ground floor and a roof deck with pergola.
The development team has already done a review with the Design Advisory Panel and is expected to submit sketch and preliminary plan applications soon.
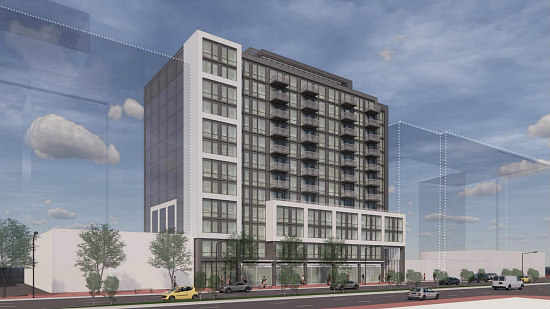
7000 Wisconsin Avenue
Construction permit applications are in the works for the mixed-use development proposed at 6936-7000 Wisconsin Avenue (map). Now, the 12-story project is anticipated to deliver 164 market-rate units and 36 MPDUs above roughly 8,000 square feet of commercial space. Woodfield Development and Starr Capital are the developers, and SK+I Architecture is the designer.
loading...
This article originally published at https://dc.urbanturf.com/articles/blog/the-23-projects-on-the-boards-in-downtown-bethesda/18060.





























