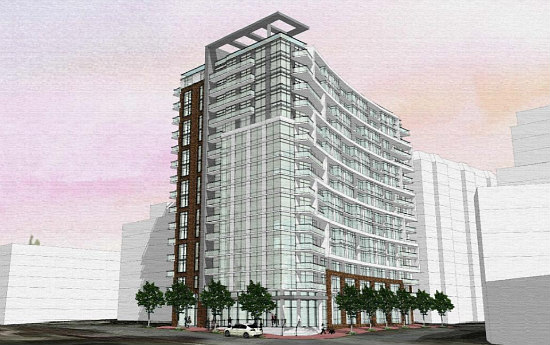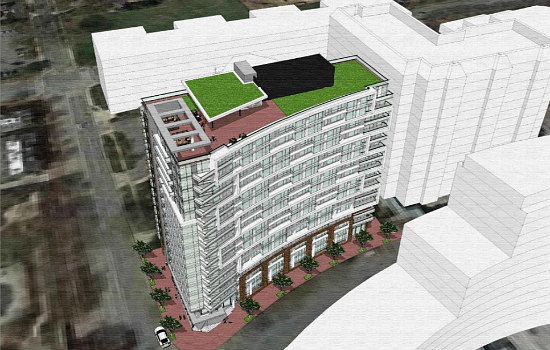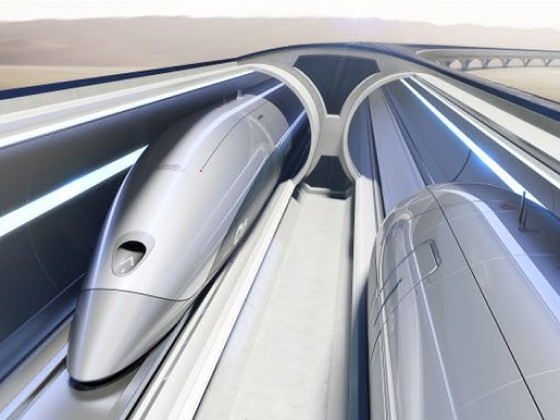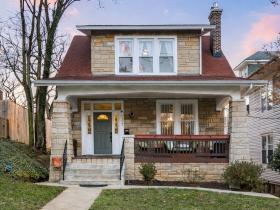 Planning Board Approves Additional 160 Apartments at Edgemont Bethesda
Planning Board Approves Additional 160 Apartments at Edgemont Bethesda
✉️ Want to forward this article? Click here.

The redevelopment of downtown Bethesda under new zoning regulations hasn't slowed down a beat.
Last Thursday, the Montgomery County Planning Board granted conditional approval of an application to more than double the number of units at the planned apartment community at the corner of Edgemoor Lane and Woodmont Avenue.
story continues below
loading...story continues above
The Edgemont Bethesda II development would deliver a 15-story building to 4885 Edgemoor Lane (map) with ground-floor commercial space, 160 apartments and two below-grade garage levels with 74 parking spaces.

The new building, along with 2,957 square feet of public space, will replace a single-family home currently on the site. Designed by SK+I Architecture, balconies feature prominently on the east, west and south façades.
Both apartment towers will share the same drop-off driveway, loading berth and garage entrance. Fifteen percent of the newly-constructed apartments will be moderately-priced dwelling units.
The first Edgemont Bethesda building at 4903 Edgemoor Lane, also owned by applicant Equity Residential, contains 122 units across 8 stories.
See other articles related to: bethesda, downtown bethesda, equity residential, montgomery county planning board, sk+i architecture
This article originally published at https://dc.urbanturf.com/articles/blog/planning-board-approves-additional-160-apartments-at-edgemont-bethesda/13530.
Most Popular... This Week • Last 30 Days • Ever

Today, UrbanTurf is taking a look at the tax benefits associated with buying a home t... read »

Lincoln-Westmoreland Housing is moving forward with plans to replace an aging Shaw af... read »

Only a few large developments are still in the works along 14th Street, a corridor th... read »

A soccer stadium in Baltimore; the 101 on smart home cameras; and the epic fail of th... read »

A potential innovation district in Arlington; an LA coffee chain to DC; and the end o... read »
DC Real Estate Guides
Short guides to navigating the DC-area real estate market
We've collected all our helpful guides for buying, selling and renting in and around Washington, DC in one place. Start browsing below!
First-Timer Primers
Intro guides for first-time home buyers
Unique Spaces
Awesome and unusual real estate from across the DC Metro














