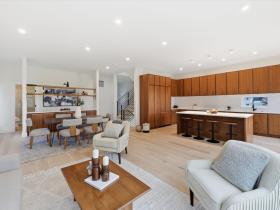What's Hot: Cash Remained King In DC Housing Market In 2025 | 220-Unit Affordable Development Planned Near Shaw Metro
 A New Look for One of the Largest Residential Projects in Bethesda
A New Look for One of the Largest Residential Projects in Bethesda
✉️ Want to forward this article? Click here.
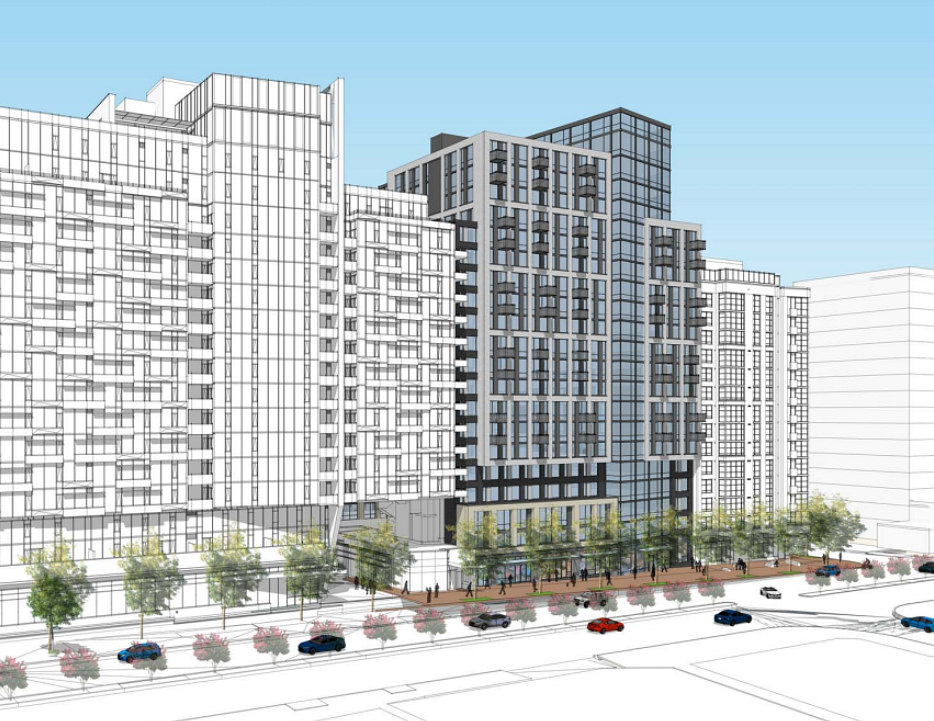
The downtown Bethesda development boom continues humming along to the point that plans are now advancing for a mixed-use project that would be infill between other buildings that have not even been constructed yet.
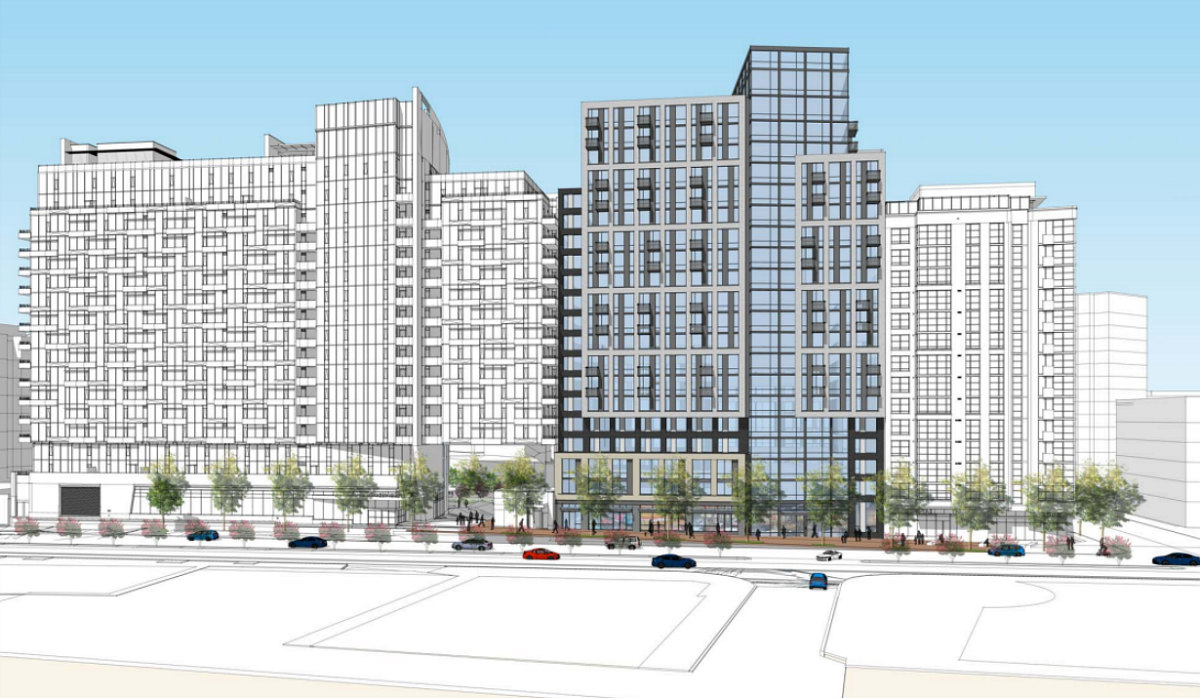
The planned building at 8000 Wisconsin Avenue (map) would add 441 residential units to the strip, as well as over 20,000 square feet of commercial space.
story continues below
loading...story continues above
As Robert Dyer reported last week, applicant Aksoylu Properties was advised by the Bethesda Downtown Design Advisory Panel to refine the design of the building to better transition between the previously-approved projects at 7900 and 8008 Wisconsin Avenue.
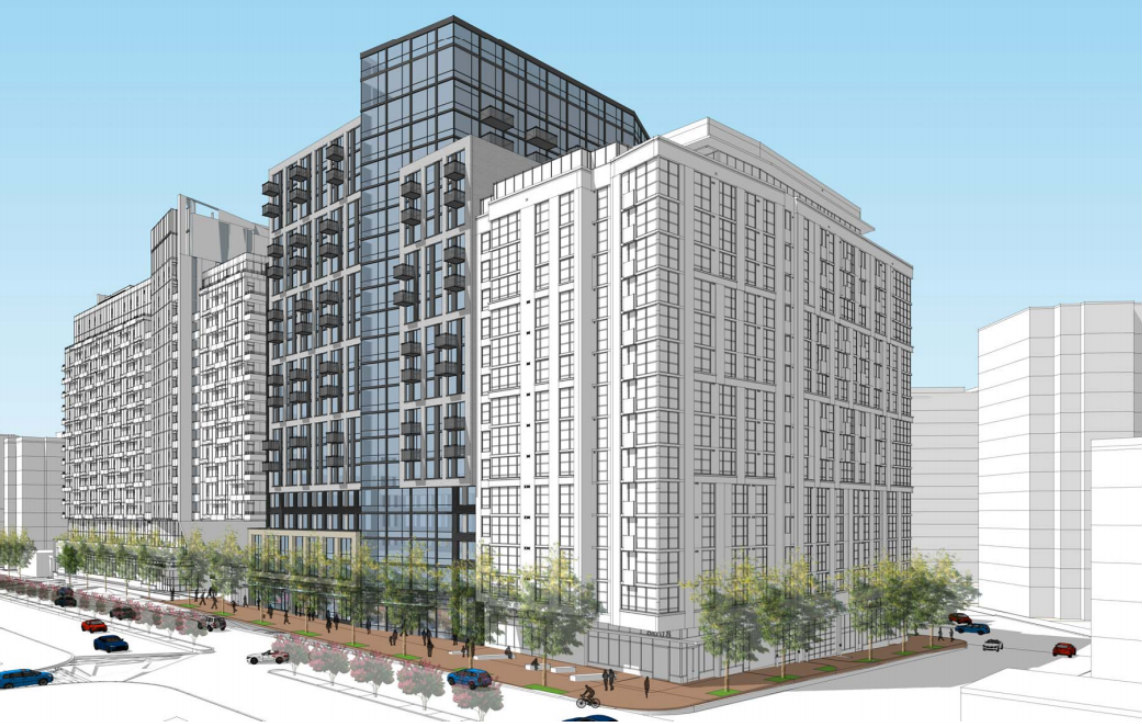
The resulting design, by SK+I Architecture, incorporates a series of framed grids to interact with the streetscape and "stitch" the building to its neighbors.
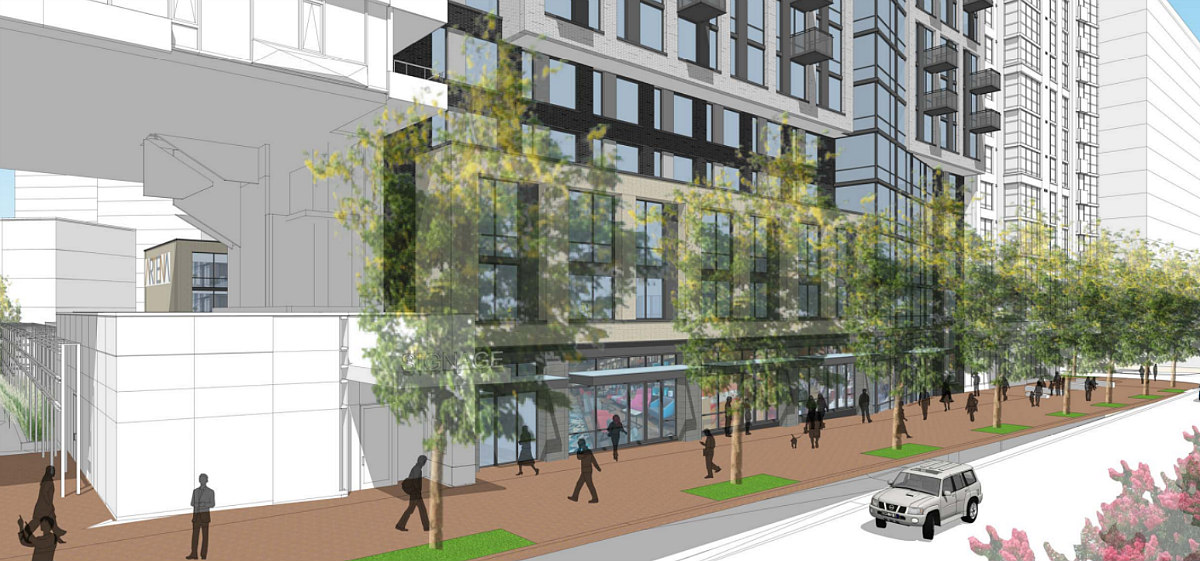
Between the retail, the residential lobby, mezzanine and a double-height amenity, a three-story platform will comprise the base of the building; 14 stories of residences will sit atop the platform on the Woodmont Avenue side and 19 stories of residences will sit atop the platform on the Wisconsin Avenue side.
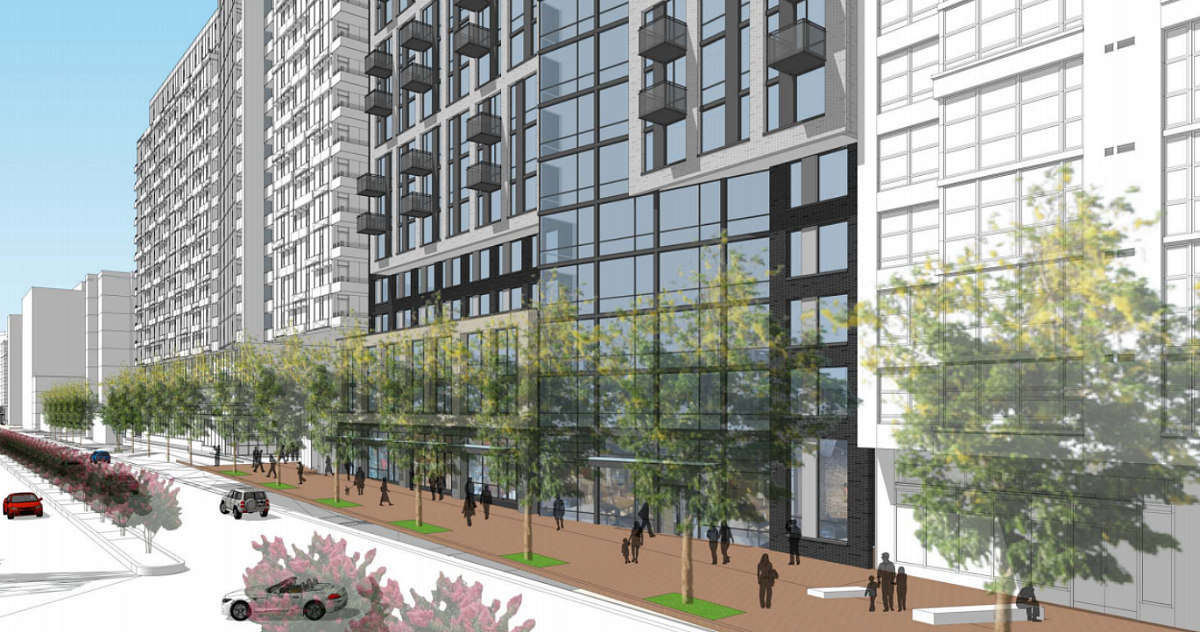
One at-grade and three below-grade garage levels will provide 64 bicycle spaces and 312 vehicular spaces. The garage entrances will also be on Woodmont Avenue.
Amenities will include a courtyard atop the platform and a rooftop pool and lounge. One-quarter of the apartments will be moderately-priced dwelling units.
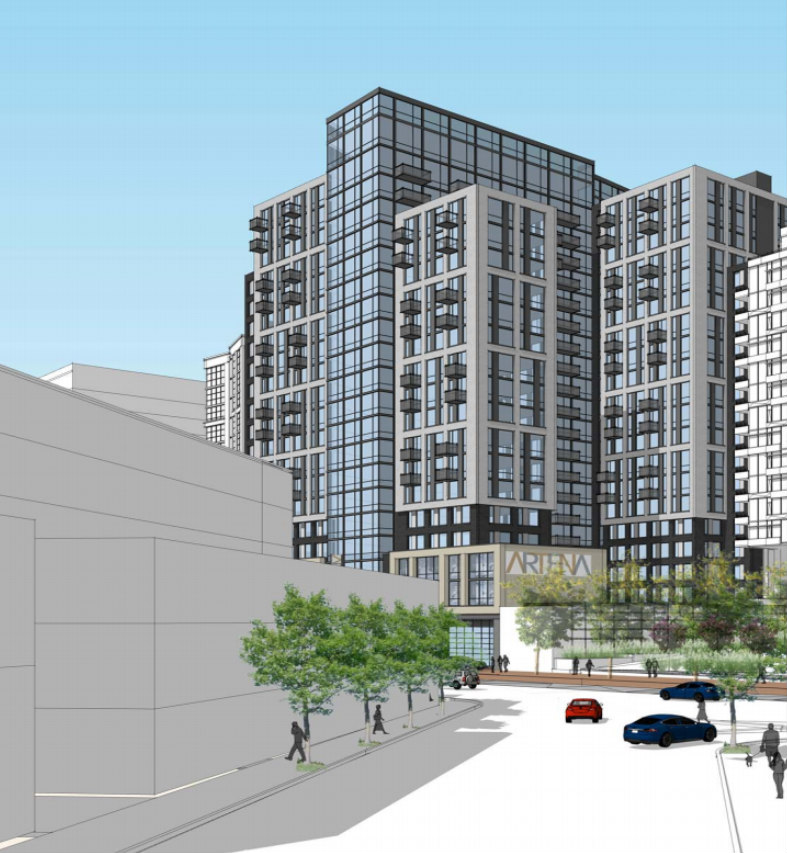
The development team will submit plans to the Montgomery County Planning Board this summer. The project is expected to be completed in 2021.
See other articles related to: artena bethesda, bethesda, bethesda apartments, downtown bethesda, montgomery county, sk+i architecture, wisconsin avenue
This article originally published at https://dc.urbanturf.com/articles/blog/a-new-look-for-the-artena-bethesda/14181.
Most Popular... This Week • Last 30 Days • Ever

Lincoln-Westmoreland Housing is moving forward with plans to replace an aging Shaw af... read »

The small handful of projects in the pipeline are either moving full steam ahead, get... read »

A report out today finds early signs that the spring could be a busy market.... read »

A potential innovation district in Arlington; an LA coffee chain to DC; and the end o... read »
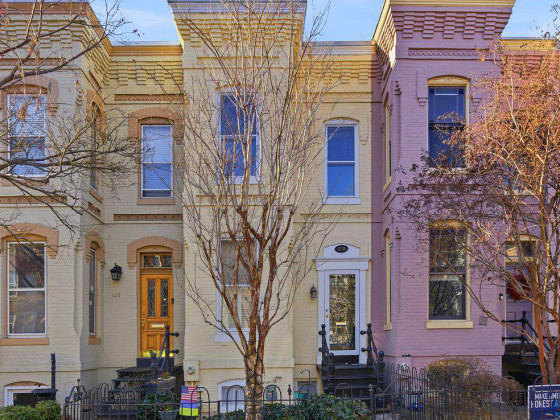
In this week's Under Contract, we highlight two homes that hadn't been on the market ... read »
DC Real Estate Guides
Short guides to navigating the DC-area real estate market
We've collected all our helpful guides for buying, selling and renting in and around Washington, DC in one place. Start browsing below!
First-Timer Primers
Intro guides for first-time home buyers
Unique Spaces
Awesome and unusual real estate from across the DC Metro





