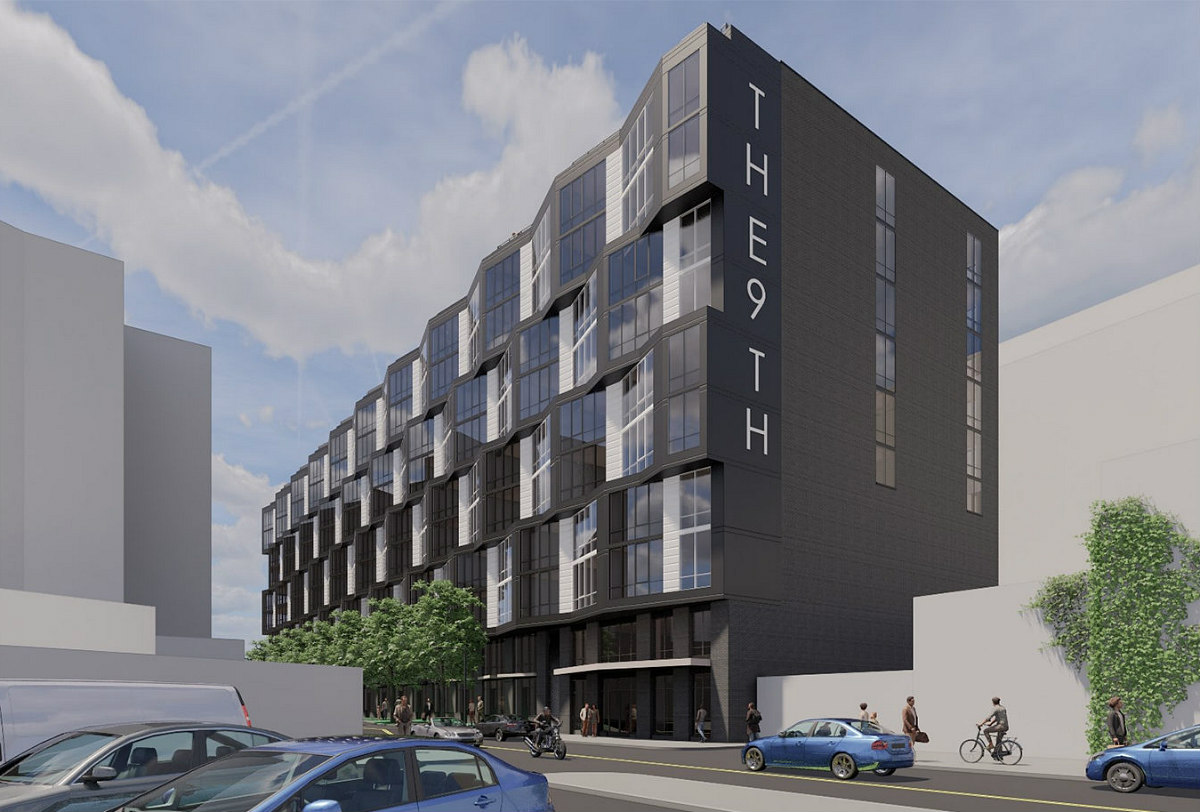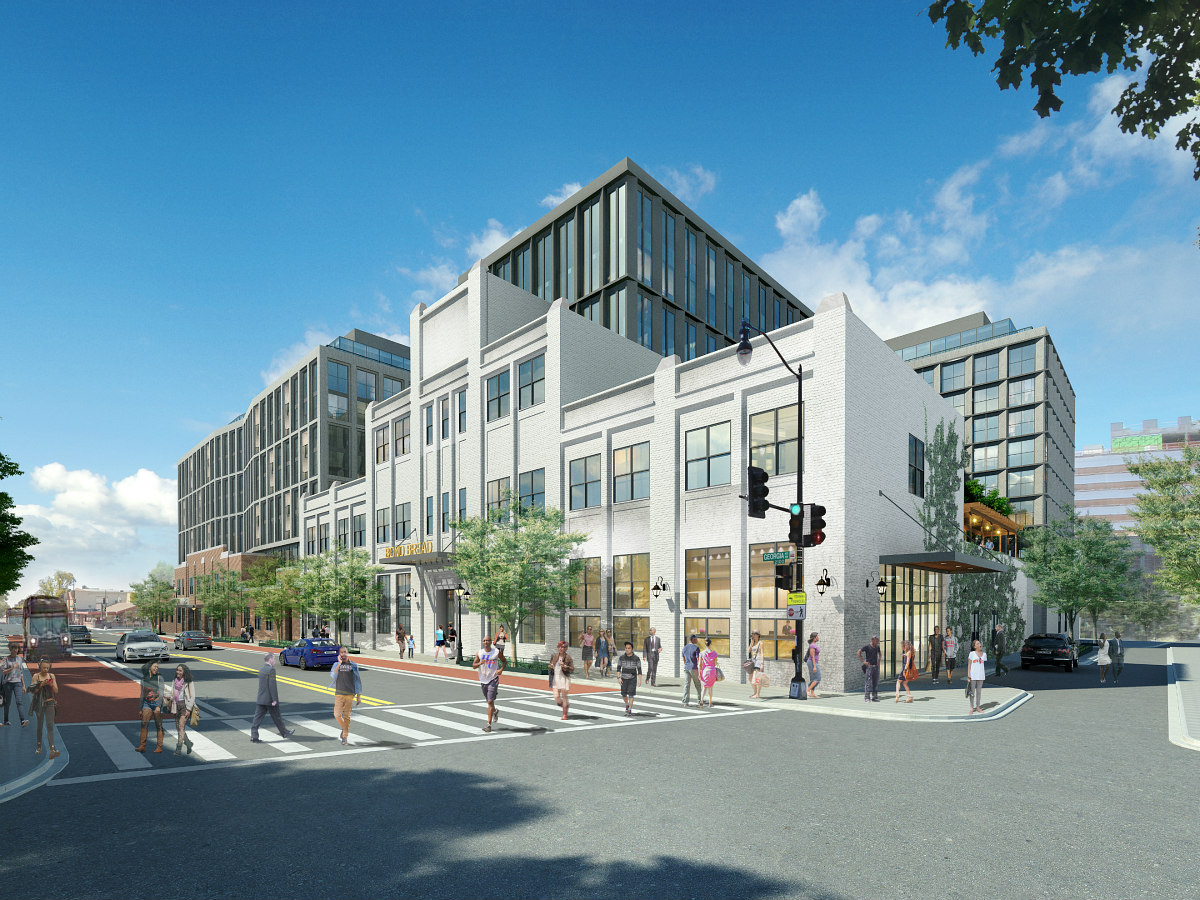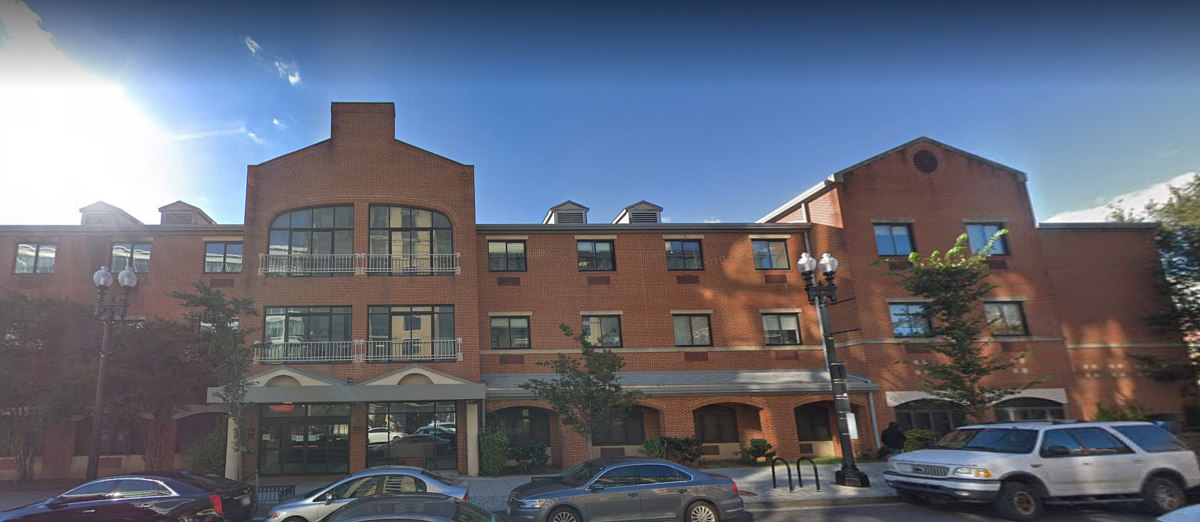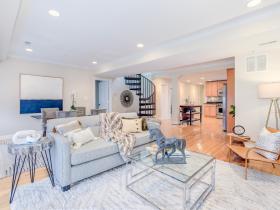What's Hot: A First Look At Friendship Commons, The Big Plans To Redevelop Former GEICO Headquarters
 On-Campus and Off-Campus: The Howard University Rundown
On-Campus and Off-Campus: The Howard University Rundown
✉️ Want to forward this article? Click here.
UPDATE: Since publication, Howard University requested postponement of the Zoning Commission hearing until April to give the public more time for review.
Considering that the past few years have seen delivery of three dormitory-to-apartment conversions and the Whole Foods-anchored Wren development on Florida Avenue NW, it could be argued that a residential rundown focused on Howard University is overdue.
The institution has a vast portfolio of land that is undeveloped, underdeveloped, or on ground lease, particularly in the Shaw and Pleasant Plains neighborhoods. Since development on land owned by the university is ramping up both on- and off-campus, UrbanTurf is kicking off its 2021 rundowns with a look at what Howard has in the pipeline.
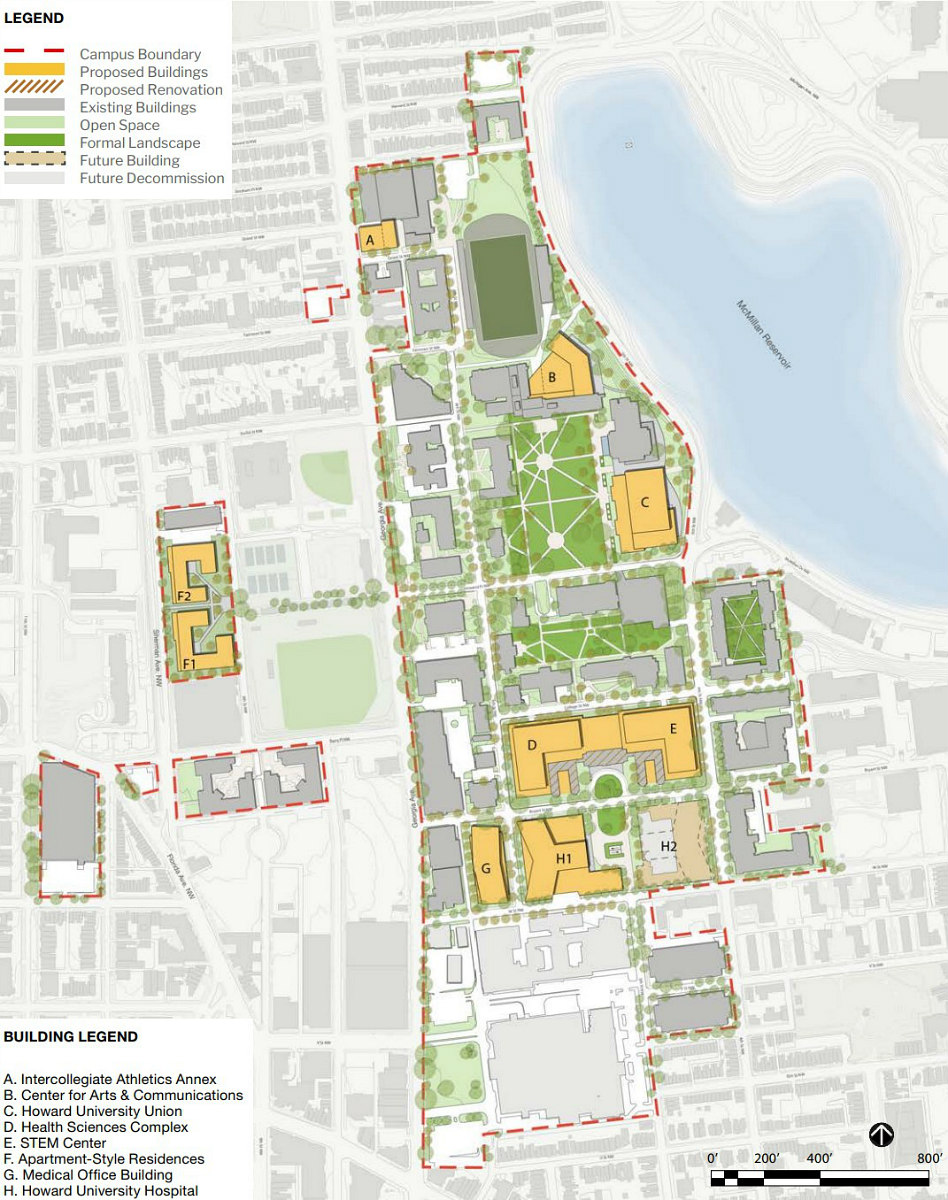
On-Campus and Campus-Adjacent Developments
Howard University filed an updated campus plan with the Zoning Commission last spring spelling out the institution's priorities to create a more efficient, walkable campus with improved connections to the community. In addition to a likely filing for a Howard University Historic District, there are several infrastructural improvements proposed, like removed parking along Bryant Street between Fourth and Sixth to widen sidewalks and erect a two-way bike lane, and creation of more open space along College Street.
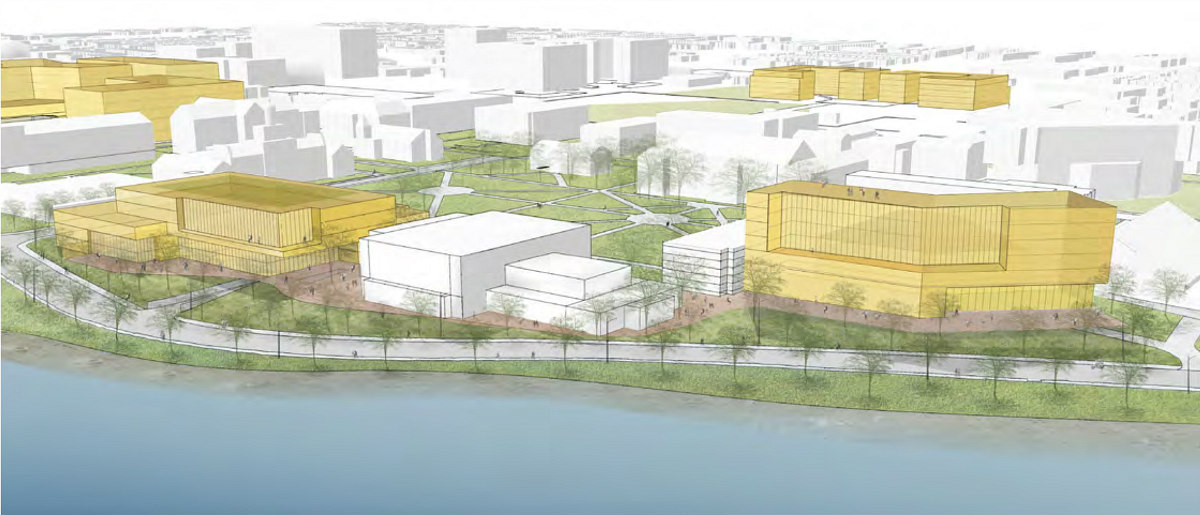
The new developments will replace roughly 1,770 surface parking spaces with the same number or fewer below-grade parking spaces. Bryant and W Streets will also be turned into two-way streets between Georgia Avenue and Fourth Street.
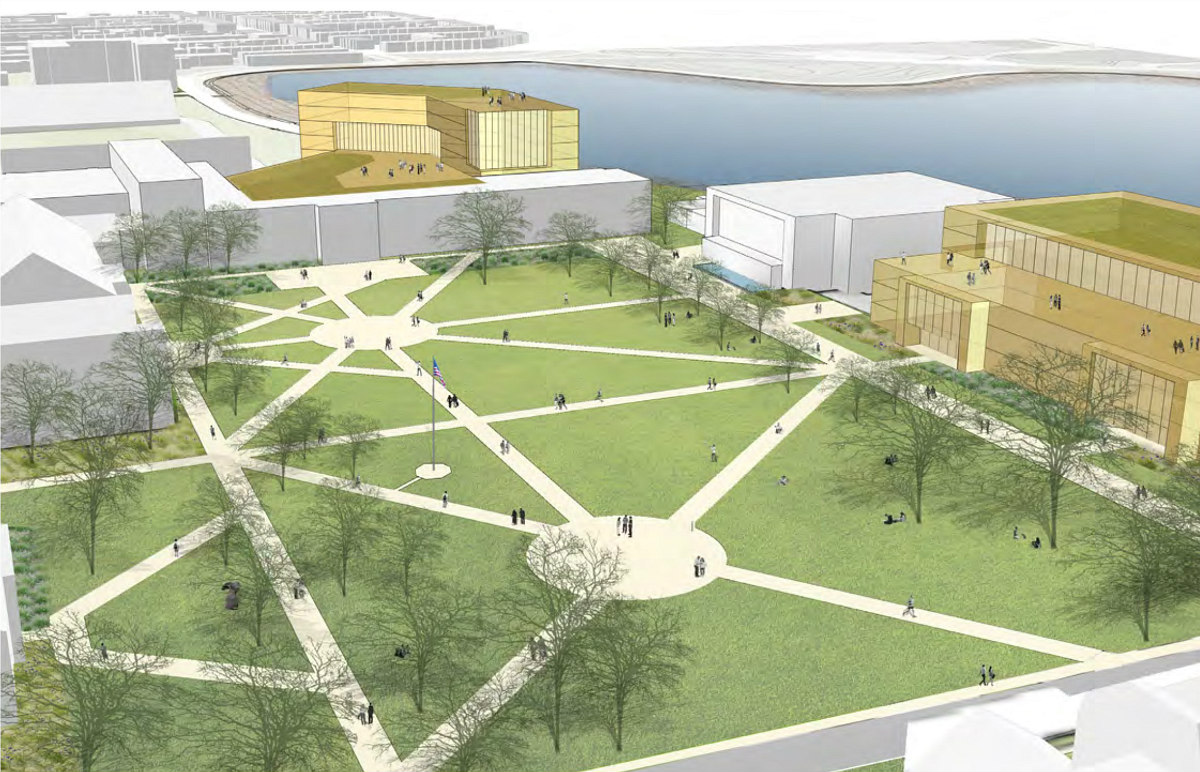
Overall, more than 30 buildings on-campus will be repaired or renovated, including a modernized power plant and a complete renovation of Douglass Hall. The plan also includes nearly a dozen ground-up developments, which would be completed in stages. Planning partners include EHT Traceries, Lee and Associates, R. McGhee & Associates, and VIKA Capitol. The Zoning Commission is scheduled to consider the new campus plan later this month.
Below are the new developments in the pipeline on-campus.
story continues below
loading...story continues above
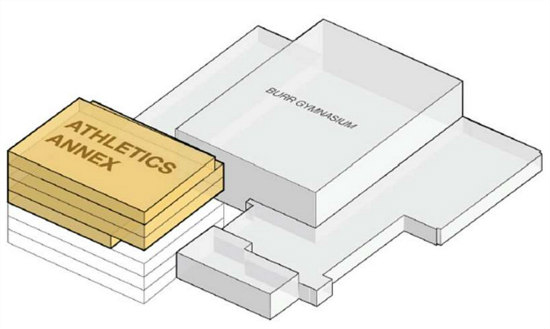
- A new Intercollegiate Athletics Annex (IAA) will replace the Burr Gymnasium, whose functions will move to a new student union building (see below). The IAA will be a four-story building at 2801 Georgia Avenue NW (map), retrofitting and maintaining the same height as the existing five-story building on the site.
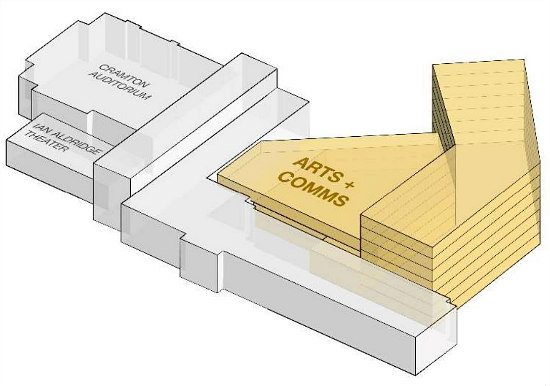
- Plans call for a new Center for Arts and Communications on The Yard, north of Childers Hall (map) on a surface parking lot. The 90 foot-tall, 214,517 square-foot CAC building will house all of the arts-, architecture-, and communications-related disciplines, as well as the WHUR and WHUT radio and television stations.
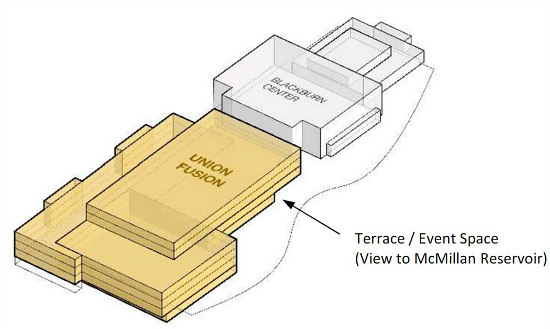
- Also fronting The Yard at Howard Place and Fourth Street NW (map), the Howard University Union (HUU) building will house student affairs-related programming and recreation. The 90 foot-tall, 232,253 square-foot building will have a below-grade garage and a terrace overlooking the McMillan Reservoir that may also be connected to the Blackburn Center. The HUU building will also require at least partial demolition of the Alain Leroy Locke Hall, the HU Middle School, and Academic Support buildings A and B.
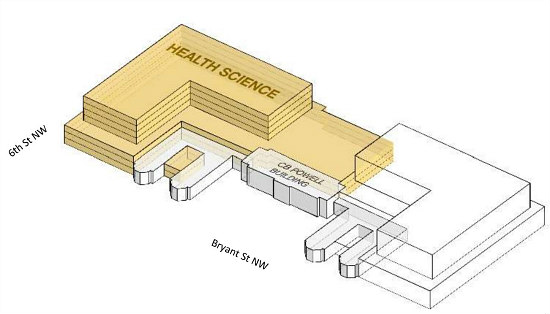
- The Health Sciences Complex (HSC) will renovate the historic former Freedmen's Hospital/C.B. Powell building on College Street NW (map) to co-locate all of the health-related colleges. The 90 foot-tall, 454,357 square-foot building will share below-grade parking with...
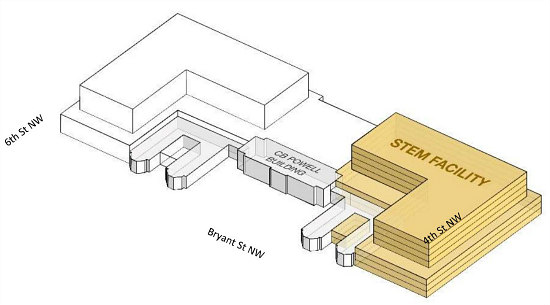
- The STEM Center, which will renovate the other half of the Freedmen's Hospital into a 90 foot-tall, 370,000 square-foot building. The Center will also consolidate all of the STEM teaching, lab, and administrative space.
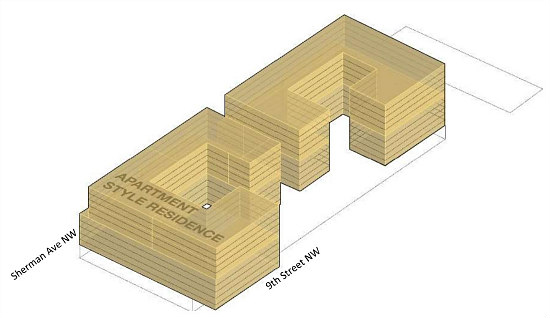
- Apartment-Style Residences for upperclass students are planned for the surface parking lots beside 2467 Sherman Avenue NW (map). The 60 foot-tall, C-shaped buildings will total 650 units and will include below-grade parking and up to 17,000 square feet of ground-floor retail. Howard Place will also be extended through the development to connect directly with campus.
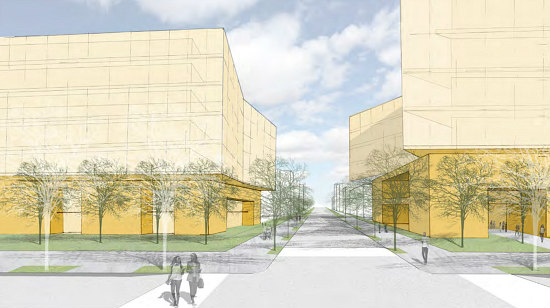
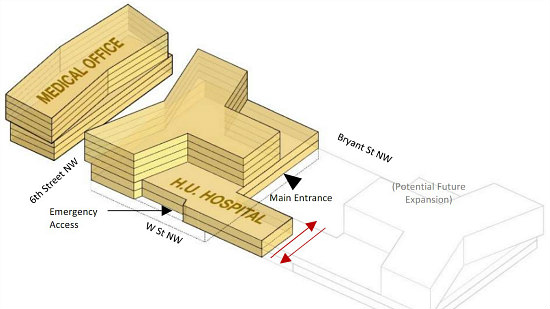
- Perhaps the most anticipated on-campus development is that of the new Howard University Hospital (HUH) and Medical Office Building (MOB), which will replace Freedmen's Annex on either side of the 2200 block of Sixth Street NW (map). The 677,045 square-foot HUH will serve as the teaching hospital and trauma center, and the MOB will serve as an outpatient facility. This two-phase, seven-story development has already received funding from the city and could deliver as soon as 2026.
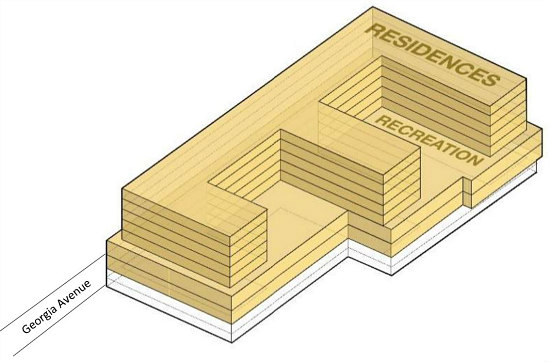
- The Fusion Building will replace the iLAB at 2301 Georgia Avenue NW (map), which houses a few shops and restaurants like Chipotle, Negril, and Potbelly's. The 320,021 square-foot building will house student life, recreation, and student housing above retail and below-grade parking.
Off-Campus Developments
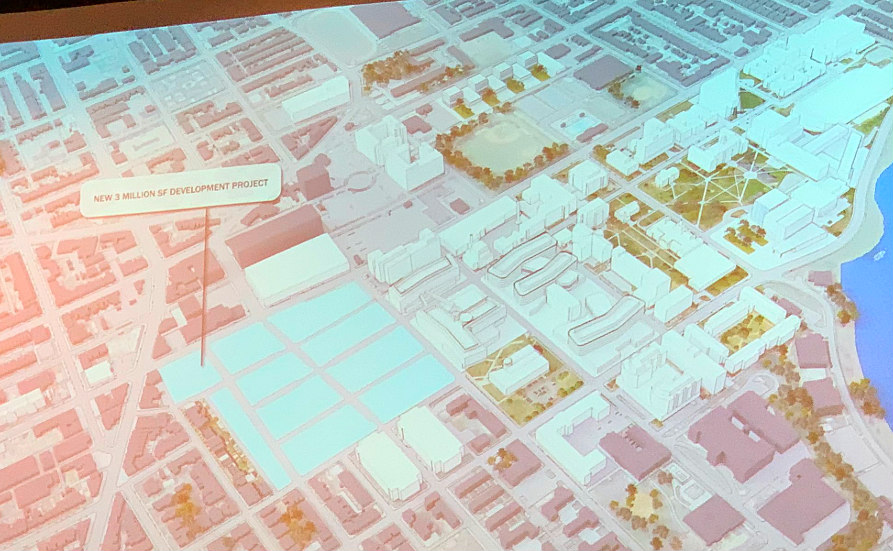
Howard University Hospital Site Redevelopment
Coordinated with the completion of the new HUH and MOB complex, the hospital's current site (map) will be on offer for a mixed-use redevelopment of up to three million square feet.
The Campus Plan hints at what the development will entail, including a new street grid dividing the site. However, it may be more than a decade before the public gets an idea of exactly what is in store.
Last January, the university announced selection of MRP Realty, along with partners the Gideon Companies and Equity Residential, to redevelop the surface parking lots at 9th and V Streets NW (map) via a ground lease. The by-right, 10-story residential development will deliver 312 apartments above 5,178 square feet of retail and two levels of below-grade parking.
A building permit for the project is under review, which will also extend W Street through the site. SK&I Architecture is the designer.
Bond Bread and WRECO Redevelopment
Following the University's submission of an updated Campus Plan last April, the Zoning Commission published their final order approving removal of the historic Bond Bread Factory and Washington Railway & Electric Company buildings from the Plan last September.
Because both buildings are on the National Register of Historic Sites, the University's selected redevelopment team will need to apply for review by the Historic Preservation Review Board (and may need approval from the Mayor's Agent for Historic Preservation) before proceeding with its plans to retrofit the properties at 2112-2146 Georgia Avenue NW (map) into a mixed-use development.
As initially envisioned, the project is expected to deliver 450 residential units, 156 hotel rooms, and up to 300 parking spaces, as well as restaurant and retail space. The development will also include a block-spanning park with a marketplace wedged into the site's grade change. As many as 100 units may be set aside for households earning in the 30-60% of area median income (AMI) range.
Last year, environmental site work began on the site and very minor demolition work has been permitted. The development team includes the Menkiti Group, Fivesquares Development, and EDENS.
Last September, the Zoning Commission approved a map amendment for the three-story office building across the street from Shaw/Howard University Metro station at 1840 7th Street NW (map). Quadrangle Development applied in fall 2019 to rezone the site from RF-1 (rowhouses) to ARTS-3, enabling a future mixed-income residential building with street-level retail along 7th Street.
The new zoning will permit medium-density mixed-use development up to 65 feet tall, or up to 75 feet tall for a residential-heavy project with Inclusionary Zoning units. Although it is still unclear what exactly will be proposed for the site, it would be a transformative transit-oriented development for the Shaw neighborhood.
See other articles related to: development rundown
This article originally published at https://dc.urbanturf.com/articles/blog/the-howard-university-rundown/17701.
Most Popular... This Week • Last 30 Days • Ever

On Thursday night, developer EYA outlined its plans at a community meeting for the 26... read »
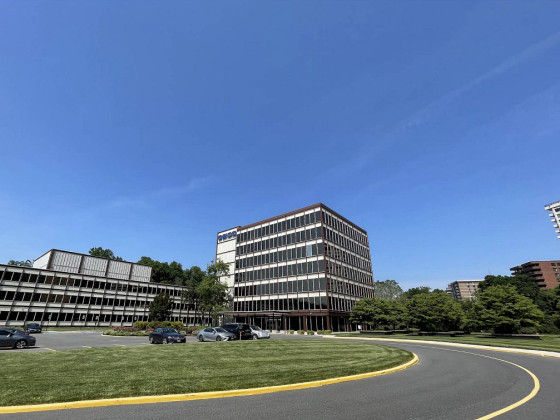
EYA and JM Zell Partners have plans for 184 townhomes and 336 apartments spread acros... read »
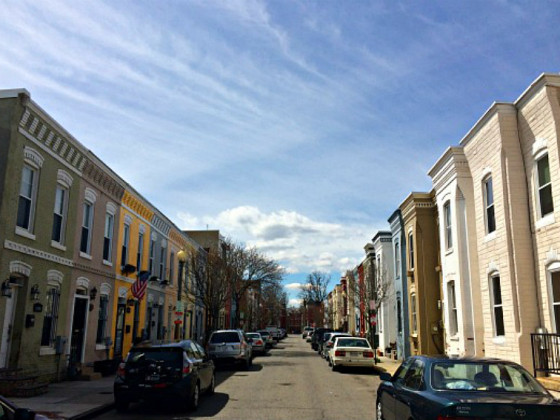
Today, UrbanTurf is taking our annual look at the trajectory of home prices in the DC... read »
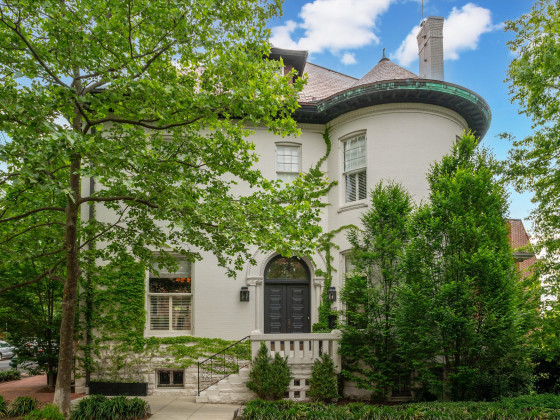
Chris Hughes and husband Sean Eldridge are putting their Kalorama home on the market ... read »
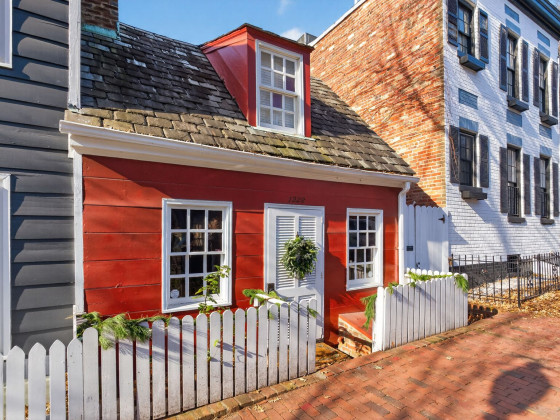
If the walls of 1222 28th Street NW could talk, they'd have nearly three centuries wo... read »
- A First Look At Friendship Commons, The Big Plans To Redevelop Former GEICO Headquarters
- 520 Residences Planned For Former GEICO Campus In Friendship Heights
- The 10-Year Trajectory Of DC-Area Home Prices In 4 Charts
- Facebook Co-founder Lists DC Home For Sale
- One of DC's Oldest Homes Is Hitting the Market
DC Real Estate Guides
Short guides to navigating the DC-area real estate market
We've collected all our helpful guides for buying, selling and renting in and around Washington, DC in one place. Start browsing below!
First-Timer Primers
Intro guides for first-time home buyers
Unique Spaces
Awesome and unusual real estate from across the DC Metro
