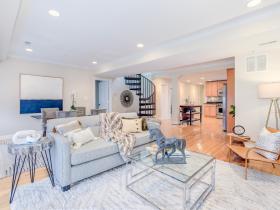 Two Howard Dorms Are on the Road to Residential
Two Howard Dorms Are on the Road to Residential
✉️ Want to forward this article? Click here.
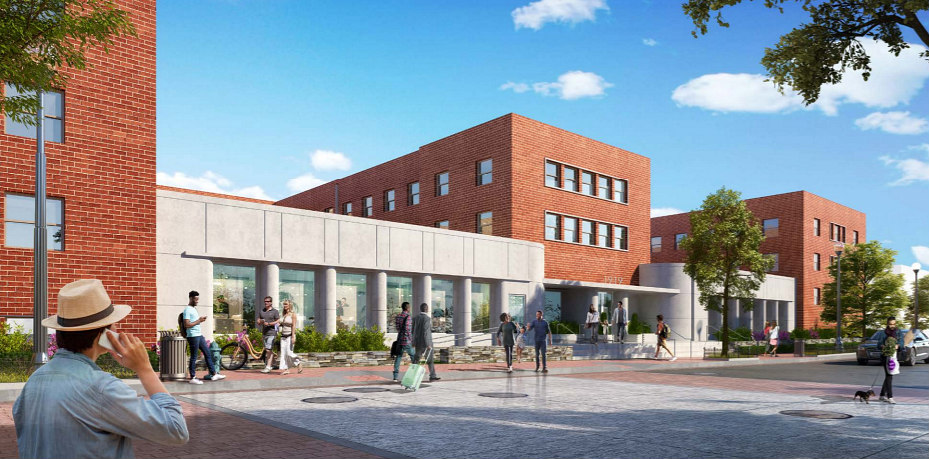
Two years ago, UrbanTurf reported on Howard University's plans to convert two dormitories in LeDroit Park into residential properties. Now, the details of those conversions are emerging.
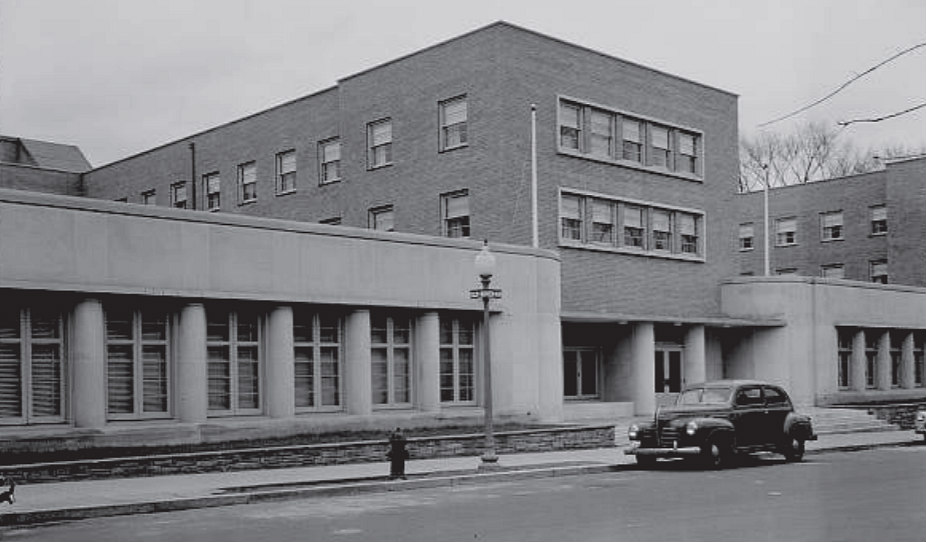
Bonstra | Haresign Architects is helming the conversion of the buildings, which were originally built to house single Black civilians working ancillary to World War II. At completion, the 75 year-old dormitories, one block away from each other at 211 Elm Street NW (map) and 1919 Third Street NW (map), will have a total of 166 studio-to-two-bedroom apartments between them.
story continues below
loading...story continues above
Carver Hall was a men's dorm named after George Washington Carver and Slowe Hall was a women's dorm named after Lucy Diggs Slowe. Howard University purchased both after the war; the current conversion is via a 99-year ground lease the school awarded to Urban Investment Partners and Neighborhood Development Company.
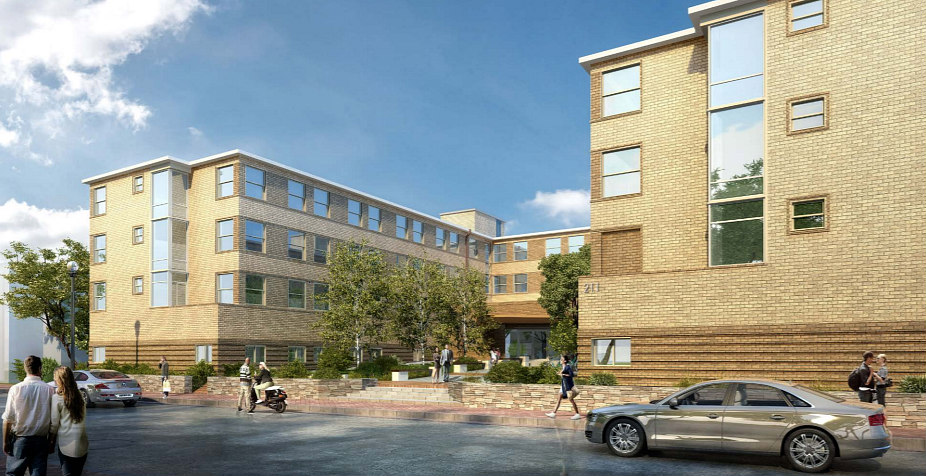
While dormitory-style living has made a comeback in recent years, these properties are slated to be retrofit into market-rate apartments, requiring work to configure the narrow footprints of the buildings from a series of rooms sharing communal bathrooms and lounge space into a series of apartments with ample private space.
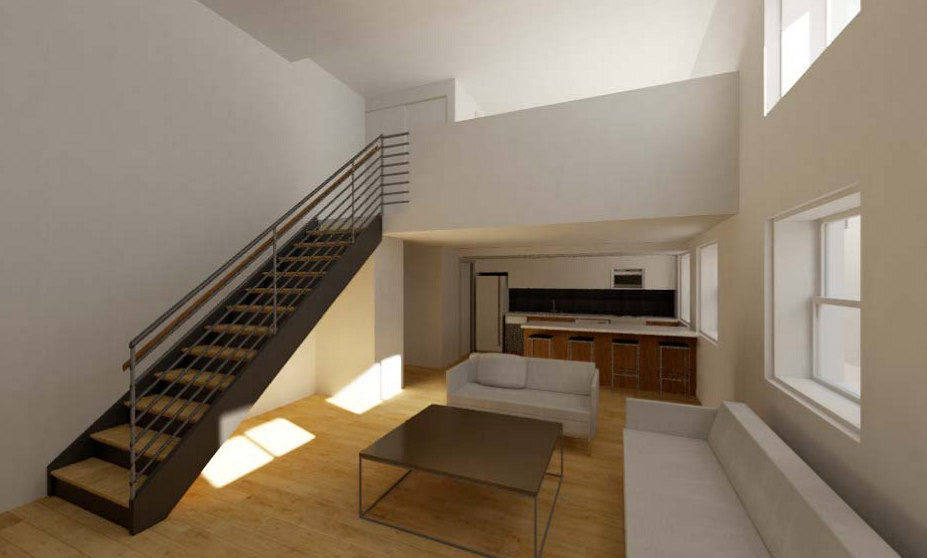
Some of the original common areas were also converted into rentable residential space. The ground level of Slowe Hall is now occupied by residential units, and the terrace level in Carver Hall was used to create 14 loft units which take advantage of pre-existing clerestory windows.
Both buildings also required some creative approaches to maximizing their existing features. Walls were removed to integrate an existing double-height lounge on the ground floor at Carver Hall into the main level, bringing light in and creating open access between courtyards at the front and rear of the building. Because Slowe Hall had nine distinct elevations on the first floor, the architect used ramps and infill to level the flooring and improve accessibility.
See other articles related to: bonstra | haresign, carver hall, dorm-to-residential, dormitories, dorms, howard university, neighborhood development company, slowe hall, urban investment partners
This article originally published at https://dc.urbanturf.com/articles/blog/two-howard-dorms-on-the-road-to-residential/15584.
Most Popular... This Week • Last 30 Days • Ever

Today, UrbanTurf is taking a look at the tax benefits associated with buying a home t... read »

Lincoln-Westmoreland Housing is moving forward with plans to replace an aging Shaw af... read »

Only a few large developments are still in the works along 14th Street, a corridor th... read »

A soccer stadium in Baltimore; the 101 on smart home cameras; and the epic fail of th... read »

A potential innovation district in Arlington; an LA coffee chain to DC; and the end o... read »
DC Real Estate Guides
Short guides to navigating the DC-area real estate market
We've collected all our helpful guides for buying, selling and renting in and around Washington, DC in one place. Start browsing below!
First-Timer Primers
Intro guides for first-time home buyers
Unique Spaces
Awesome and unusual real estate from across the DC Metro





