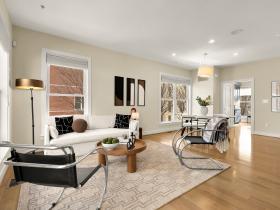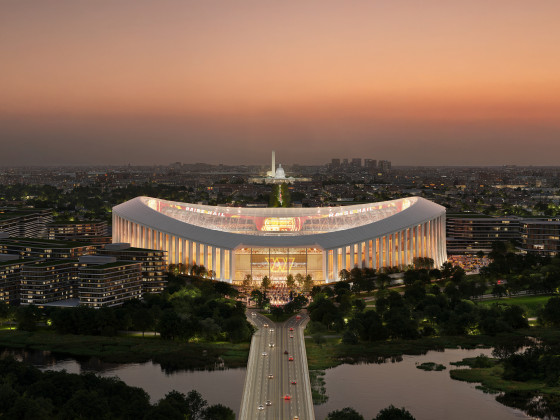What's Hot: Did January Mark The Bottom For The DC-Area Housing Market? | The Roller Coaster Development Scene In Tenleytown and AU Park
 What's Next, and When, for The Wharf
What's Next, and When, for The Wharf
✉️ Want to forward this article? Click here.
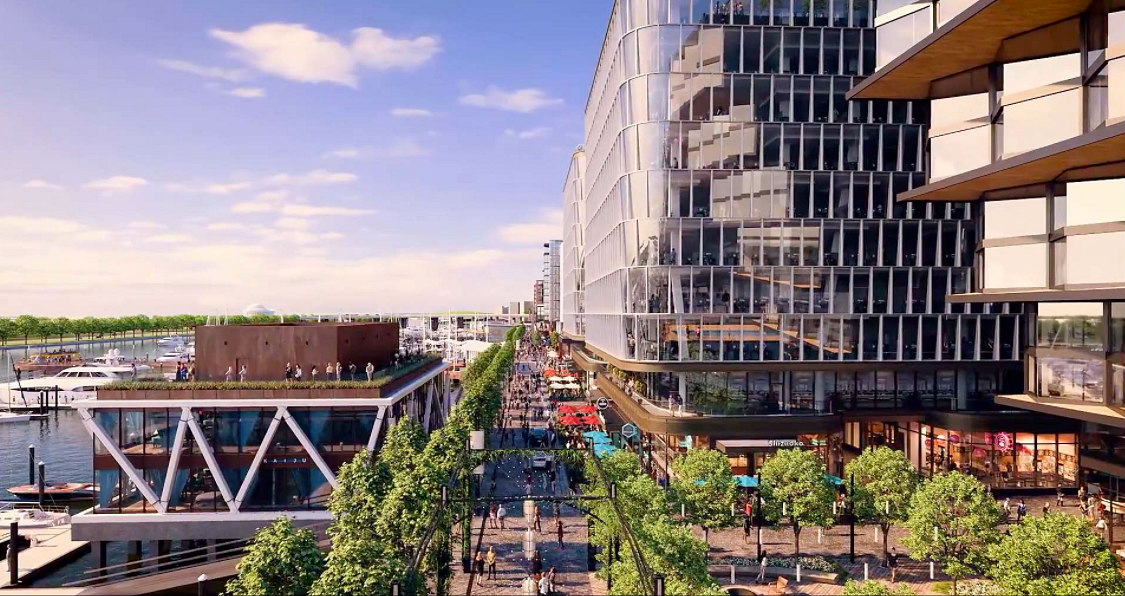
Renderings courtesy of Interface Marketing.
The second phase of The Wharf in DC broke ground just over a year ago, and its 1.25 million square feet of mixed-use development has mostly topped out already.
Joining the first phase of The Wharf along the Anacostia waterfront between the Washington Channel and Maine Avenue, from 6th to 11th Streets SW (map), the buildings will begin delivering on a rolling basis in 2022. With the new construction will also come 223 additional boat slips and a 1.5-acre park. Below, we catch up on what's in the pipeline.
In case you missed them, here are the other neighborhoods we have compiled development updates for so far this year:
story continues below
loading...story continues above
- The 23 Projects on the Boards For Downtown Bethesda
- The 1,900 Units on the Boards Between Tenleytown and AU Park
- The 2,700 Units (Eventually) Slated for Navy Yard
- 1,900 Units Down, 1,900 to Go: The Status of the South Capitol Street Pipeline
- The 15 Projects and 870 Units on the Boards Around Shaw, and What’s Up Next
- The 240 Units in the Works in Adams Morgan
- The 250 Units Still in the Pipeline Along 14th Street
- The Last 75 Units Headed to the H Street Corridor
- On-Campus and Off-Campus: The Howard University Rundown
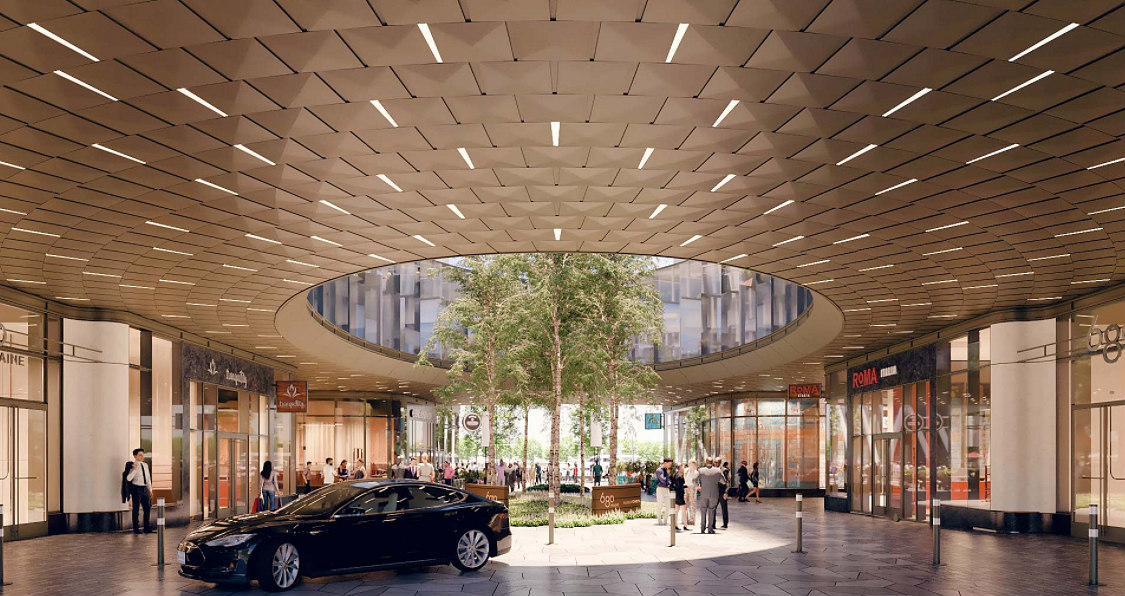
Addressed at 670 and 680 Maine Street SW (map), the buildings at Parcel 6 and Parcel 7 will deliver a total of over 500,000 square feet of office space above approximately 33,000 square feet of retail and restaurant space. The buildings are designed by SHoP Architects and WDG Architecture, and an "Oculus" glass bridge connecting the two decorates the porte-cochère below. Law firm Williams & Connolly LLP has signed on to relocate its headquarters here next year.
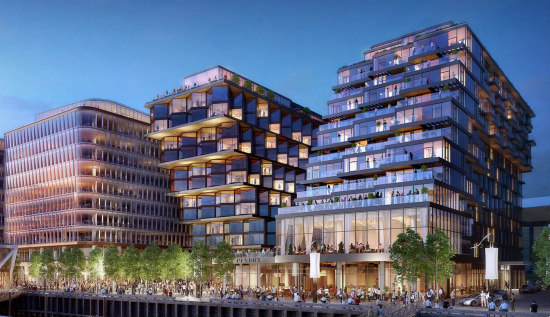
Parcel 8
ODA designed the seesaw-style building at Parcel 8, planned to deliver 255 apartments and a 131-room Pendry hotel with spa above 10,000 square feet of retail. Amenities will include a second-floor courtyard with pool, and the building will also have a rooftop bar, restaurant, or lounge.
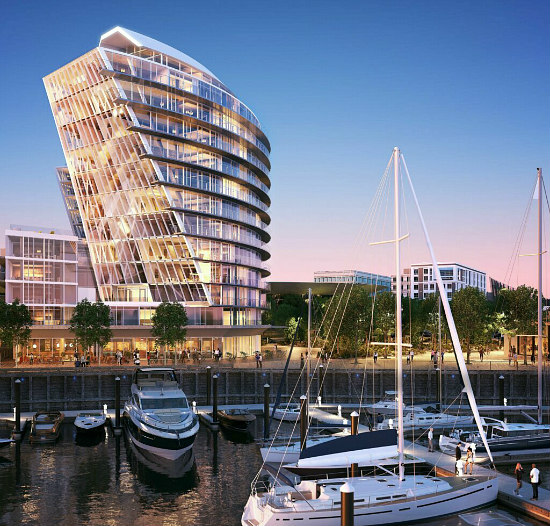
Sales will start this spring for the 96 condos at 601 Water Street SW (map). Each unit will have private outdoor space, and the unit mix will span from 700 square-foot one-bedrooms to 4,000 square-foot four-bedrooms, including some bi-level penthouses. Thomas Juul Hansen designed the interiors. The conical 12-story building is designed by Rafael Vinoly Architects and will also include 16,000 square feet of retail; it is expected to deliver in 2023.
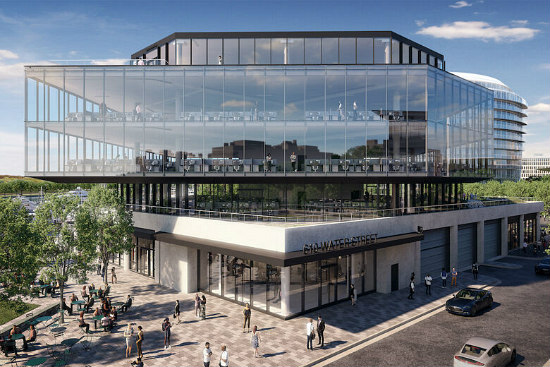
Parcel 10
The Atlantic is slated to occupy the top two floors of the office building on Parcel 10 (map). Designed by Morris Adjmi Architects, the five-story building will also include 15,000 square feet of ground-floor retail and 10,000 square feet of terrace space.
A pair of Water Buildings will house maritime services and will also add to the retail and restaurant space on the strip.
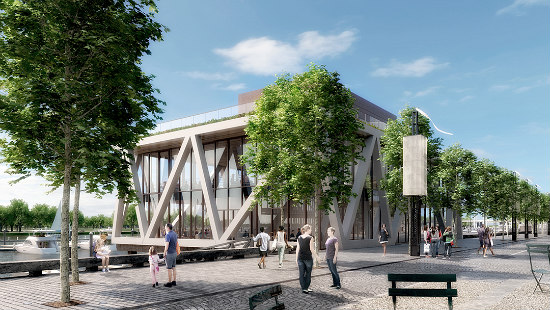
Now-split up architecture firm Hollwich Kushner designed this two-story building, expected solely to house a fine-dining restaurant with rooftop terrace.
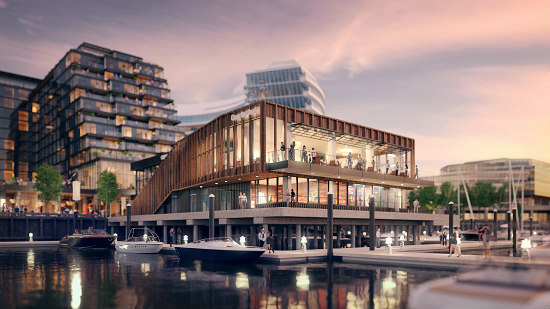
Water Building II will also stand at two stories, delivering 3,000 square feet of maritime services and 14,500 square feet of retail on the ground floor and a restaurant/bar above. As designed by S9 Architecture, the green roof of the building will double as a bridge to the landing below.
See other articles related to: development rundown, the wharf, the wharf dc
This article originally published at https://dc.urbanturf.com/articles/blog/whats-next-and-when-for-the-rest-of-the-wharf/18097.
Most Popular... This Week • Last 30 Days • Ever

As mortgage rates have more than doubled from their historic lows over the last coupl... read »

Rocket Companies is taking a page from the Super Bowl advertising playbook with a spl... read »

The longtime political strategist and pollster who has advised everyone from Presiden... read »

The small handful of projects in the pipeline are either moving full steam ahead, get... read »
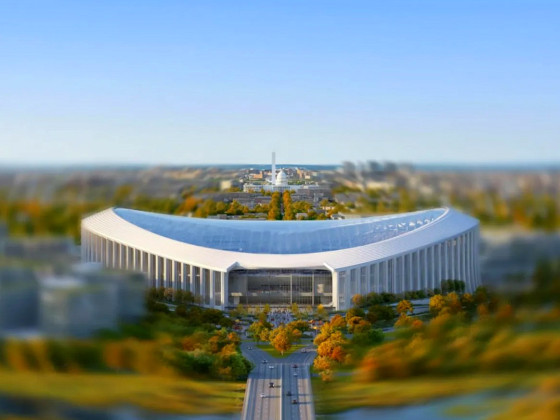
Column critique for Commanders stadium; more love for Eebees; and why just building m... read »
DC Real Estate Guides
Short guides to navigating the DC-area real estate market
We've collected all our helpful guides for buying, selling and renting in and around Washington, DC in one place. Start browsing below!
First-Timer Primers
Intro guides for first-time home buyers
Unique Spaces
Awesome and unusual real estate from across the DC Metro




