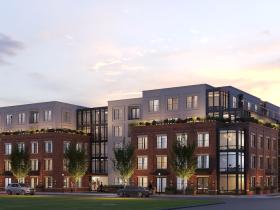What's Hot: Did January Mark The Bottom For The DC-Area Housing Market? | The Roller Coaster Development Scene In Tenleytown and AU Park
 Thousands of Units, a Grocery Store, a Hotel, and a Home Depot: The Proposals for Reservation 13
Thousands of Units, a Grocery Store, a Hotel, and a Home Depot: The Proposals for Reservation 13
✉️ Want to forward this article? Click here.
The public is now getting a look at the proposed developments being pitched to reshape nearly half a million square feet of land on the former DC General site.
On Thursday night, the development teams looking to redevelop the remainder of the District-owned site known as Reservation 13 presented their proposals. The Office of the Deputy Mayor for Planning and Economic Development (DMPED) released a request for proposals (RFP) last fall for eight parcels at the former DC General Hospital/homeless shelter, divided across two bundles southeast of 19th Street and Massachusetts Avenue SE (map).
Among other things, the RFP asked for proposals to have "deeply affordable" and "middle income" housing as well as equitable housing types, and also for the proposals to embody Robert F. Kennedy's ideals.
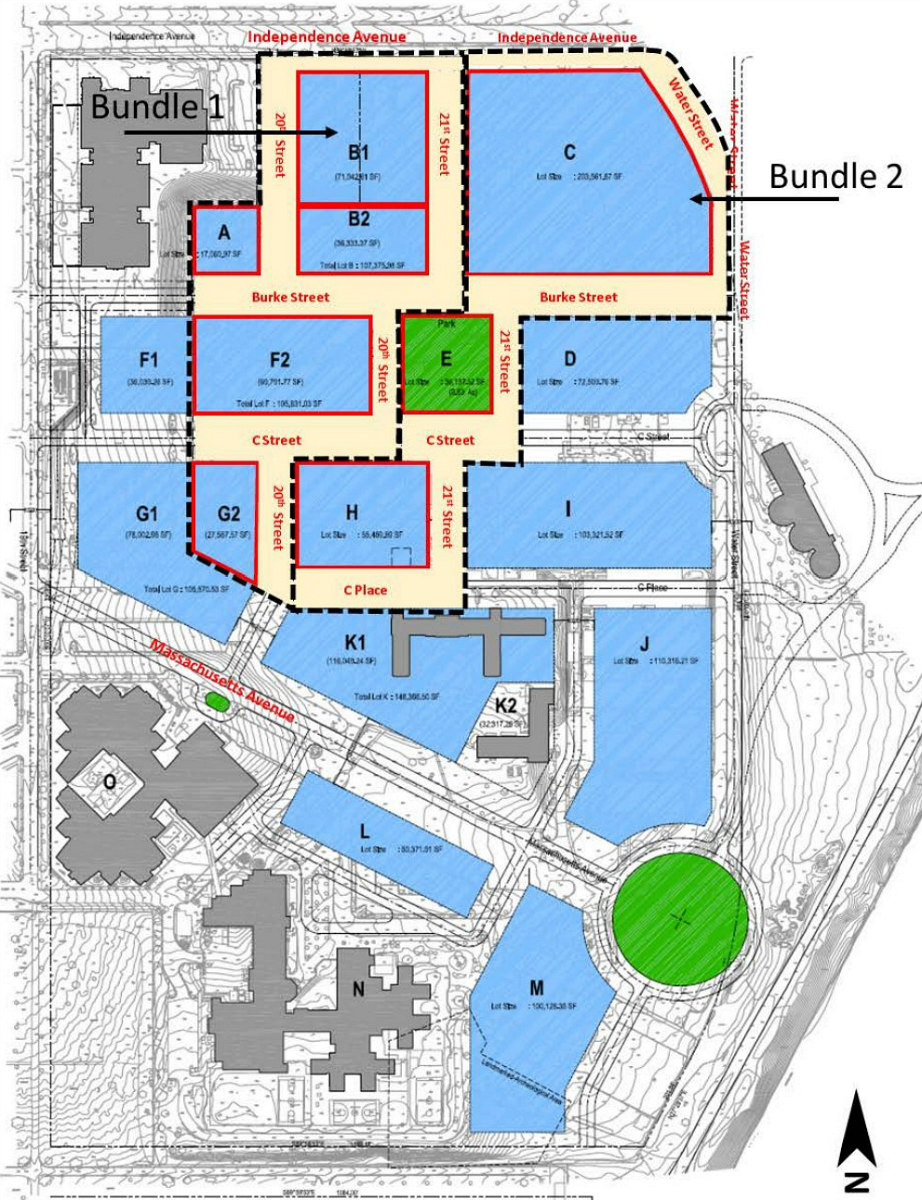
Below, UrbanTurf outlines what the finalist respondent teams are proposing.
Bundle 1 is a collection of five parcels totaling 221,800 square feet. The proposals for this bundle include:
907 Units Across Five Buildings
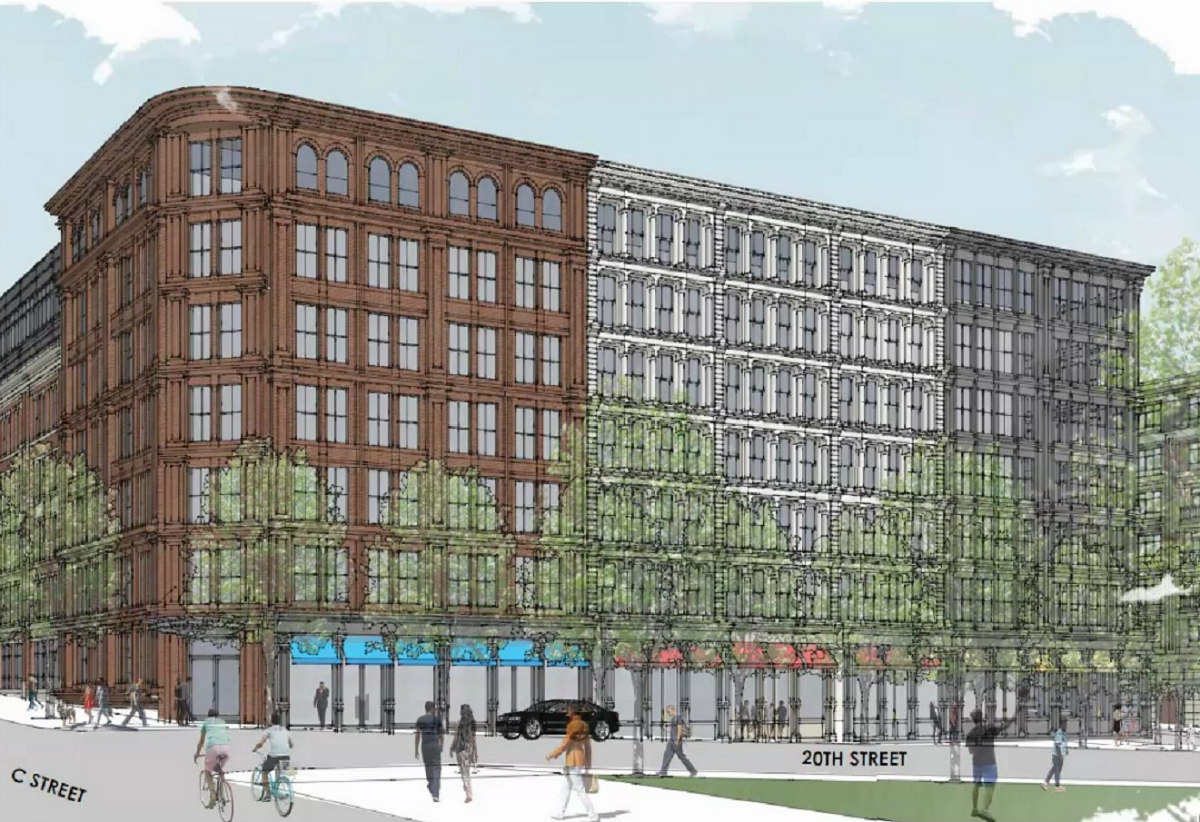
Donatelli Development and Blue Skye Development, who are responsible for the recently-delivered Park Kennedy building and the under-construction permanent supportive housing building at Reservation 13, have teamed up again for a proposal designed by GTM Architects. Their proposal would deliver 907 residential units across five by-right buildings. The unit counts would be 71 units in Building A (21 affordable), 355 units in Building B1 (106 affordable), 156 units in Building B2 (47 affordable), 253 units in Building F2 (76 affordable), and 72 units in Building G2 (22 affordable).
Half of the rental units will be affordable at 30% and 50% of area median income (AMI), and half of the for-sale units will be affordable at 30% and 60% of AMI. The development would also have a linear park dedicated to Robert F. Kennedy, and two of the buildings would have ground-floor retail.
story continues below
loading...story continues above
1,000 Units, A Grocer, Assisted Living, and Affordable Childcare
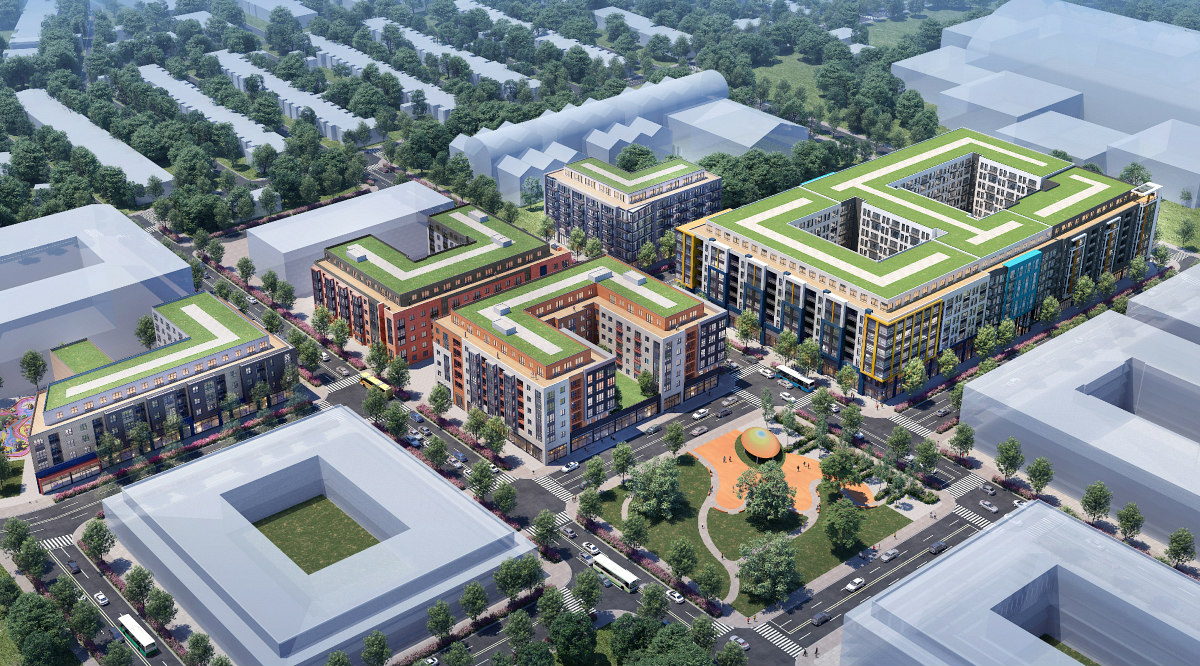
The other proposal would deliver a total of 1,055 housing units, 701 of which would be affordable. Parcel A would have 93 for-sale units affordable to various AMI brackets above up to three local commercial tenants. Parcel B1 would have 270 rental units, 30% of which would be for households earning up to 80% of AMI, and 86 for-sale units affordable to various AMI brackets.
Parcel B2 would have 179 affordable units, a 12,000 square-foot outpatient care center, and a workforce training center and business incubator operated by MHCDO and ARCH Development. Parcel F2 would have 161 senior assisted living units owned and operated by ValStone Partners, all of which would be affordable up to 30% of AMI, along with 173 rental units affordable up to 80% of AMI, a 15,000 square-foot grocery store, and additional retail. Parcel G2 would have 93 affordable for-sale units above an affordable childcare center operated by CentroNía. The team is led by the Argos Group and The NRP Group and Moya Design Partners is the architect.
Note: The type of units on Parcel A and type of healthcare facility on Parcel B2 have been corrected since publication.
Bundle 2 consists of a diagonal array of three parcels totaling over 275,000 square feet of space. The proposals are as follows:
The Second Market 7, Special Olympics HQ and a Home Depot
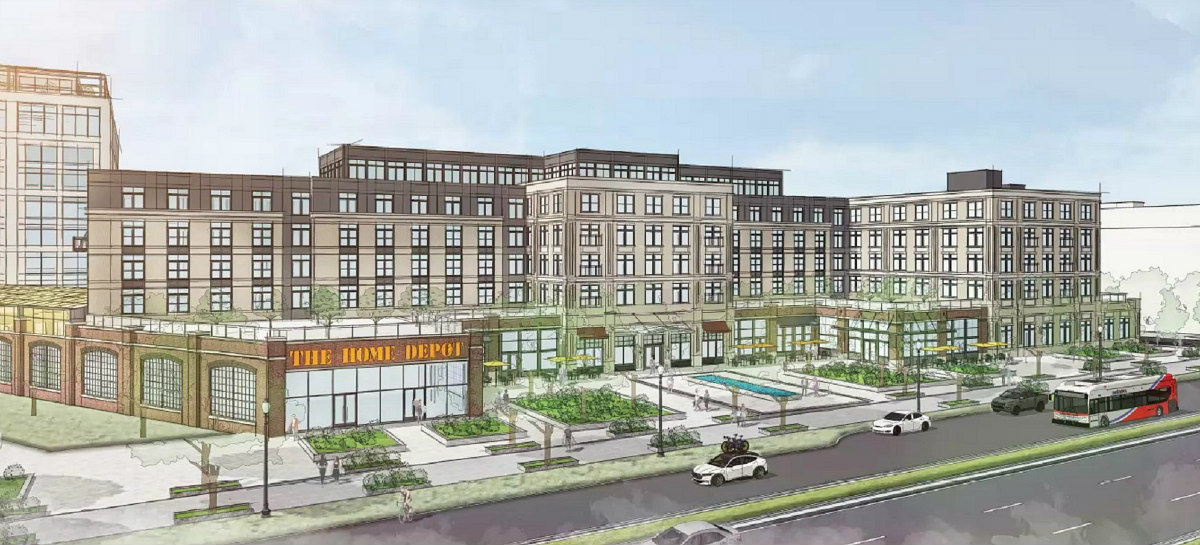
Blue Sky Housing, Paramount Development, and Felice Development Group are leading a team that would deliver the only office building proposed anywhere on the site. Parcel H would have a four-story building with 150 apartments over retail, and the center parcel (Parcel E) would have a park with a retail pavilion. Parcel C would have a nine-story office building that would house an 80,000 square-foot headquarters for the Special Olympics, along with 552 apartments above a 100,000 square-foot Home Depot with garden center.
story continues below
loading...story continues above
Because of the grade change, the home improvement store would be partially beneath a plaza fronting Independence Avenue; the plaza would have a food hall-style component run by Ward 7-based Market 7. GTM Architects is the designer.
Senior Housing, Sasha Bruce and a Grocery Store
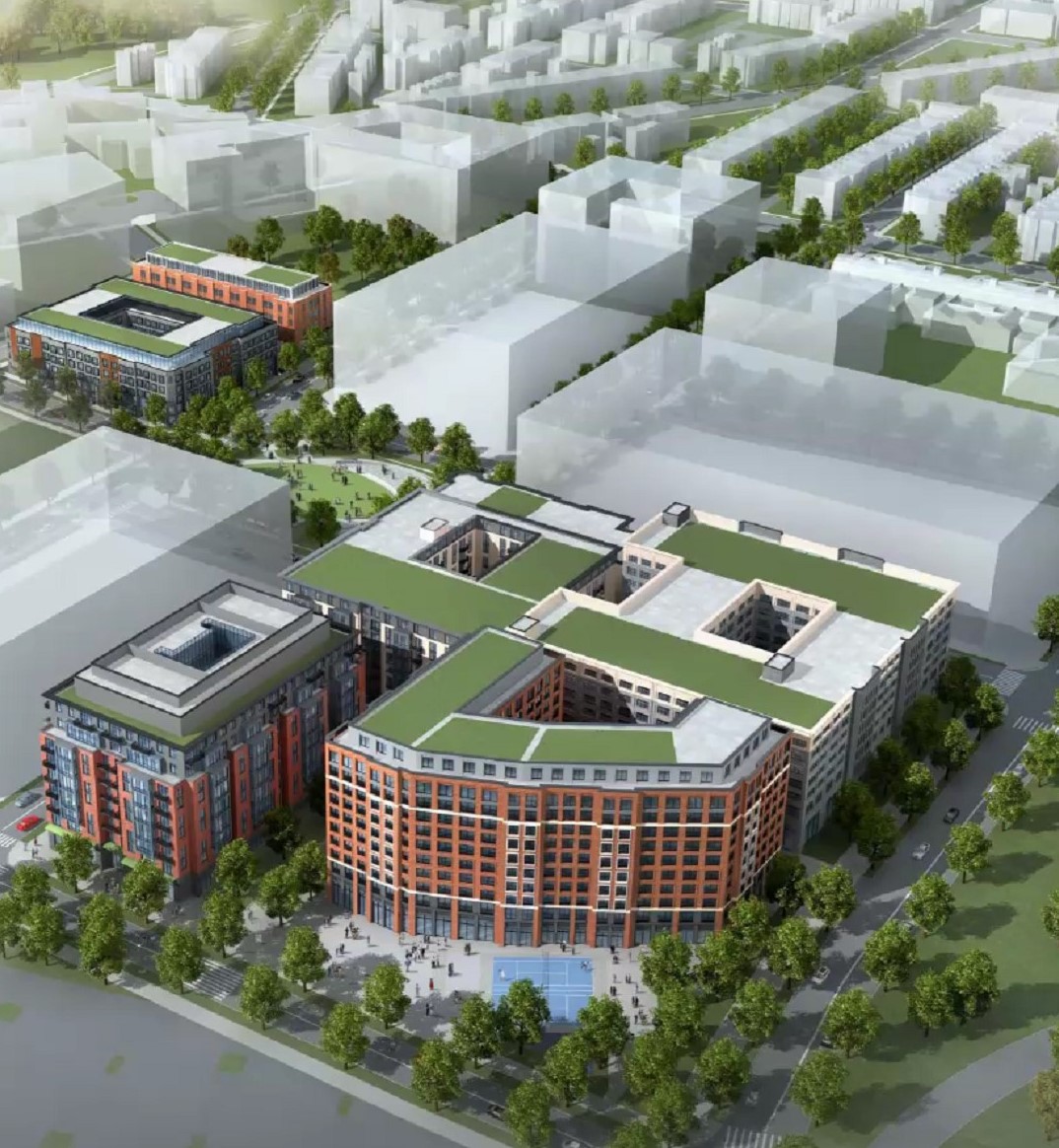
Jair Lynch Partners and Rosewood Strategies are proposing a development that would deliver 1,188 total units, of which 420 will be affordable to households at various income brackets.
Navigator Elder Homes would run a mix of senior housing pitched in this proposal, including memory care, assisted living, and short-term rehab. The development would also have an adult healthcare clinic with geriatric services, and a building that will include a new headquarters and program space for Sasha Bruce Network, as well as housing for at-risk youth.
The central parcel would be a community park with a memorial to RFK.
Note: An earlier version of this article had the number of affordable units for this proposal at 180 rather than 420.
A Hotel, a Grocery Store, and Missing Middle Housing
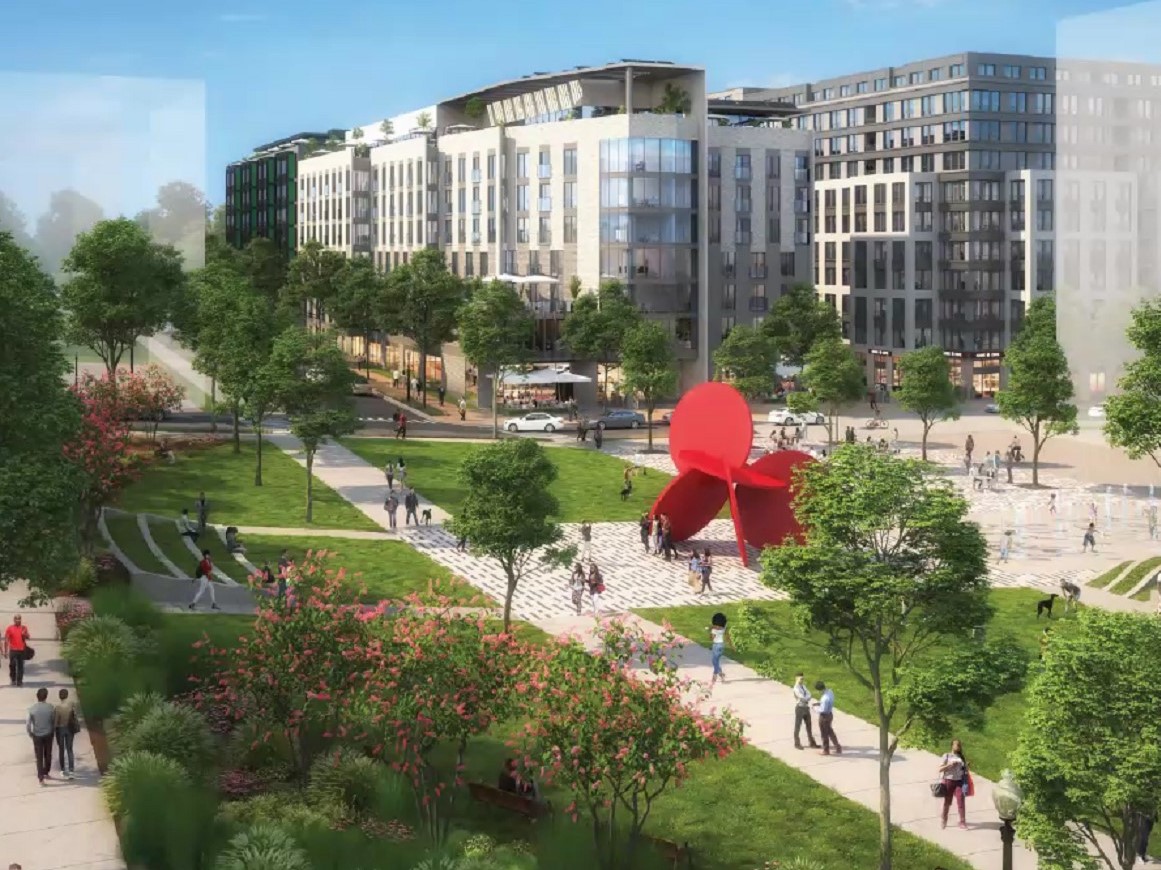
This proposal has the only hotel as part of its proposal, and also has perhaps the most diverse housing types, including three-bedroom co-living units by Common and for-sale units split among condos, townhouses, and two-over-twos. There would be a total of 1,005 rental units, including 184 at 30% of AMI, 150 at 50% of AMI, and 334 at 80% of AMI. Another 126 units would be for-sale, with 19 units each at 50% and 60% of AMI, and 115 of the units would be furnished and amenitized co-living.
The hotel would have 150 extended-stay suites likely by the Marriott Residence Inn, and would include a restaurant and a rooftop lounge. There would be 60,000 square feet of retail, including a grocery store. The team also got permission from Relisha Rudd's family to name their proposed central park after the seven year-old girl who went missing from the DC General shelter seven years ago.
The development team includes Frontier Development and Hospitality Group, BRP Companies, A. Wash Associates, USP, and H2 Design Build.
The public comment period for the proposals ends on June 4th and DMPED will forward the proposals and comments to the DC Council for a hearing on the site's disposition. DMPED is aiming to select a team as soon as possible.
See other articles related to: dmped, reservation 13, rfk stadium, rfp, stadium-armory
This article originally published at https://dc.urbanturf.com/articles/blog/thousands-of-units-a-grocery-store-a-hotel-andor-a-home-depot-the-proposals/18294.
Most Popular... This Week • Last 30 Days • Ever

As mortgage rates have more than doubled from their historic lows over the last coupl... read »

The small handful of projects in the pipeline are either moving full steam ahead, get... read »

Lincoln-Westmoreland Housing is moving forward with plans to replace an aging Shaw af... read »

The longtime political strategist and pollster who has advised everyone from Presiden... read »

A report out today finds early signs that the spring could be a busy market.... read »
DC Real Estate Guides
Short guides to navigating the DC-area real estate market
We've collected all our helpful guides for buying, selling and renting in and around Washington, DC in one place. Start browsing below!
First-Timer Primers
Intro guides for first-time home buyers
Unique Spaces
Awesome and unusual real estate from across the DC Metro




