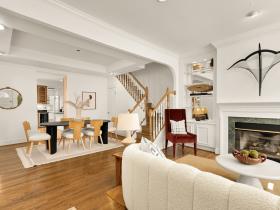What's Hot: The Last Piece of Potomac Yard: Mill Creek Residential Pitches 398-Unit Apartment Building
 The Over 4,700 Units On the Boards for Union Market
The Over 4,700 Units On the Boards for Union Market
✉️ Want to forward this article? Click here.
A year ago, the most controversial aspect of the burgeoning development in and around Union Market focused on the unpopular designation of the Florida Avenue Market as an historic district. However, a lot has happened in the interim, with area activists filing appeals of zoning approvals, approvals that would have led to hundreds of residential units breaking ground last year. There has also been a lot of scrutiny given to the DC Council's preliminary vote to subsidize a portion of parking planned for the new developments.
With all the news happening, UrbanTurf decided to revisit the residential developments on tap for the neighborhood to see where things stand. Since we last visited the area, The Edison delivered, and a Trader Joe's will open on the ground floor next week.
In case you missed them, here are other neighborhoods we have covered this year:
- The 974 Units Slated for Shaw
- 437 Units and Creative Office Space: The Adams Morgan Development Rundown
- The 825 Units Coming to the 14th Street Corridor
- The 650 Units Headed for the H Street Corridor
- The 2,480 Units in the Navy Yard Pipeline
- The 3,120 Units Slated for South Capitol Street
Edens, Great Gulf and architect Shalom Baranes have plans in the works for the market building that is the neighborhood's namesake and an adjacent parcel. While previous plans would have created a permanent space for the Angelika Film Center, that component is no longer included. Here's what is still on the boards:
- South Building
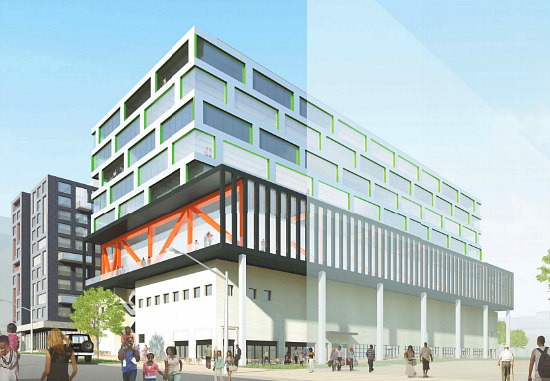
The developers are proposing to add nearly 224,000 square feet of loft office space above the existing market building at 1309 5th Street NE (map). There would also be 1,600 square feet of retail added to the market portion.
- North Building
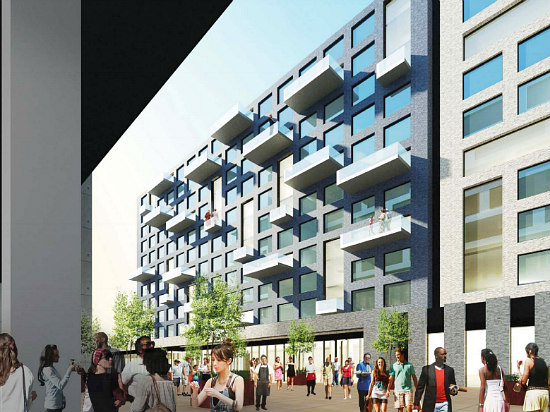
On the adjacent parcel, a second building would be constructed from the ground up, delivering 240 studio, one-bedroom, one bedroom plus-den and two-bedroom apartments above 22,000 square feet of street-level retail. Four of the apartments will be set aside for households earning up to 50 percent area median income (AMI) and 15 will be set aside for households earning up to 80 percent AMI.
story continues below
loading...story continues above
Edens is working on another two-phase development around the corner, also designed by Shalom Baranes Associates. The project is a partnership with Level 2 Development and Trammell Crow Residential and is envisioned to create roughly 566 residential units and 41,000 square feet of retail with 400-430 vehicular spaces across three below-grade levels.
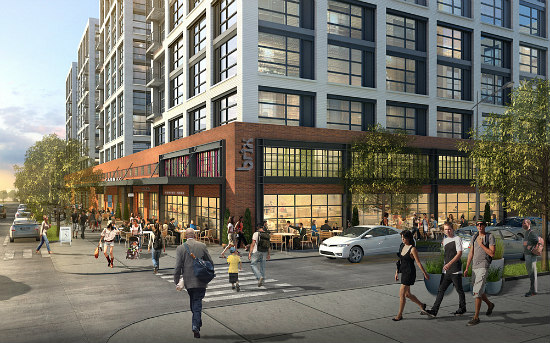
Located at 1270 4th Street NE (map), construction on the first building, The Shapiro Residences, is well underway, putting delivery on course for 2019. The original warehouse façade that was on the site has been restored and incorporated into a new, 11-story building with 432 apartments above retail.
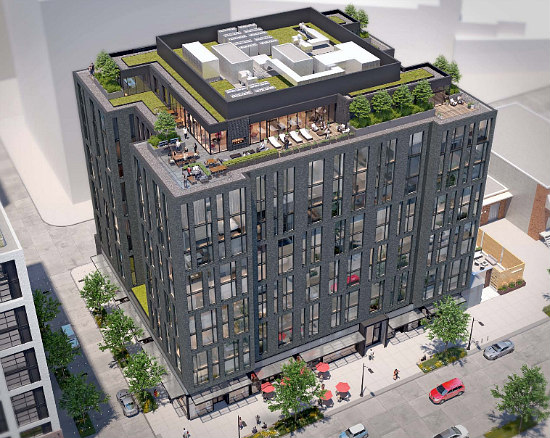
Meanwhile, an appeal is currently pending for the second planned building at 1300 4th Street NE (map). If the appeal fails, the second building will deliver 134 apartments above 10,750 square feet of retail.
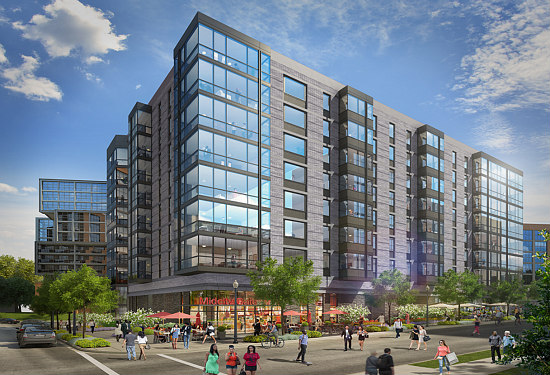
After a zoning appeal was dismissed last November, Ditto Residential and Zusin Development are hoping to break ground on a mixed-use development at 301 Florida Avenue NE (map) by the end of the summer. Plans are to construct an eight-story building with 56 studio- and three- and four-bedroom apartments above street-level retail. Dep Designs is the architect on the project, which could deliver in 2020.
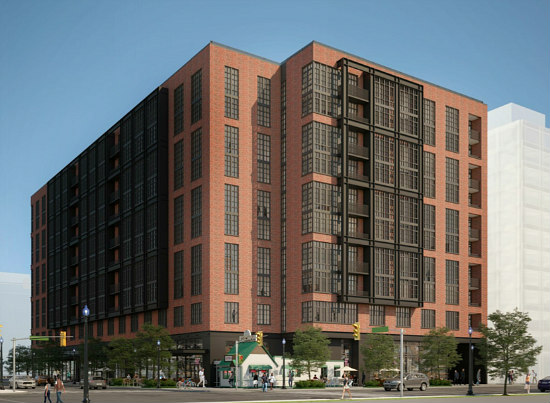
Another appeal is underway on a mixed-use development spanning 500-530 Morse Street NE (map). LCOR's plan is to erect a 120 foot-tall building with 280 apartments atop 20,290 square feet of commercial space and 160-245 below-grade parking spaces. SK + I Architectural Design Group has designed the building to incorporate the historic Little Tavern (currently a Subway restaurant) on site.
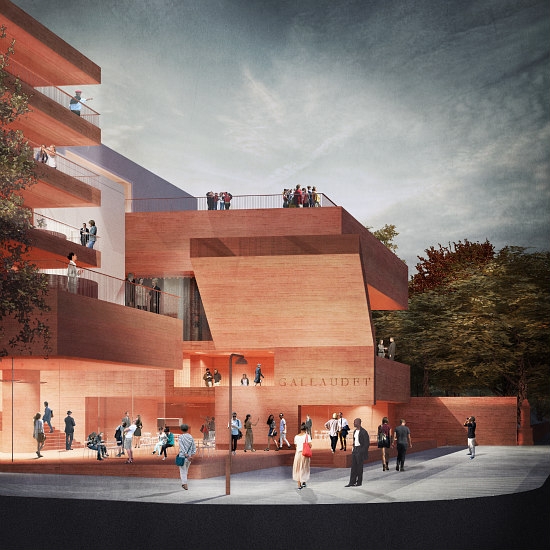
Gallaudet University and JBG Smith have long planned to redevelop over six acres of university-owned land straddling 6th Street NE (map). However, the plans, which include 54,000 square feet of administrative space, over 129,000 square feet of ground-floor retail, over 1,000 parking spaces and 1,769 residential units will have to wait a bit longer while an appeal is still currently being argued.
The first building was approved to deliver either 12,800 square feet of retail, 52 apartments and over 63,000 square feet of office and administrative space, or just 96,580 square feet of office or administrative space. The second building was approved to deliver 133 apartments above 12,190 square feet of retail and 9,270 square feet of office space; both would rise 45-70 feet tall.
The third building would deliver either 50,000 square feet of retail and 829 apartments, or 548 apartments with 186,160 square feet of office space. The fourth building would deliver either 54,380 square feet of retail and 755 apartments, or 455 apartments with 191,030 square feet of office space; both would rise 120 feet tall.
The project would be designed incorporating Deaf Space principles in line with the school's status as the world's only liberal arts university that instructs bilingually in both English and American Sign Language. Hall McKnight has been announced as one of the architects on the project.
story continues below
loading...story continues above
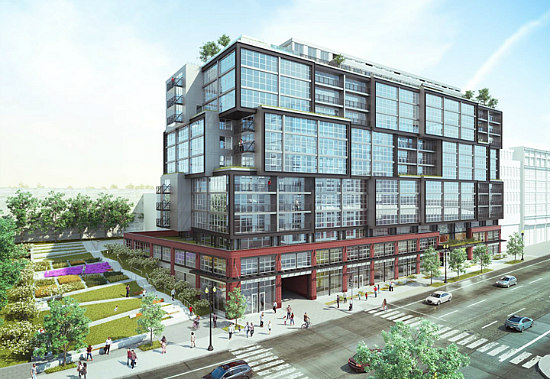
The 12-story Highline at Union Market and an adjacent public park are currently under construction at 320 Florida Avenue NE (map). The project, a partnership between Level 2 Development, Federal Capital Partners and Clark Enterprises, will deliver 318 residential units above 9,880 square feet of retail. Amenities will include a rooftop pool; there will also be 105 bicycle spaces and 143 vehicular spaces. Eric Colbert and Associates is the architect of the building, which is expected to deliver in March or April of 2019.
Amenities will include a dog park area and ground-floor workspace for residents. One community benefit of the development will be a partnership with Habitat for Humanity that will yield 13 three-bedroom townhouses located in ANC 5B, affordable for households earning up to 50 percent AMI.
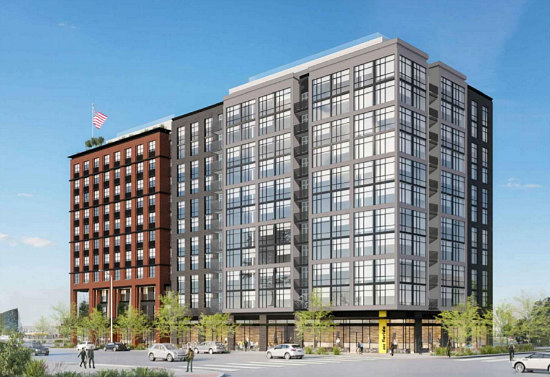
Ranger Properties received zoning approval a year ago to construct a hotel/condo development at 400 Florida Avenue NE (map). The 12-story building, designed by SK+I Architectural Design Group, will have a residential wing with 110 two-, three- and four-bedroom units and a MOB Hotel with 155 rooms above 2,732 square feet of retail. Fourteen of the condos will be set aside as affordable.
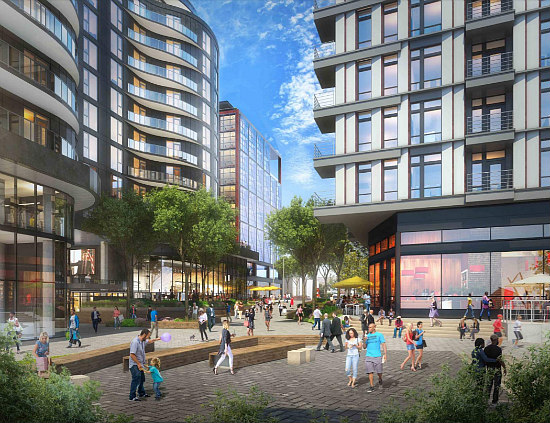
An appeal was dismissed earlier this month on the six-building Market Terminal project at Third and Morse Streets NE (map). The development will include a sizeable "Union Market" mural visible from the Red Line train and roughly 112 inclusionary zoning units, half for households earning up to 50 percent of AMI and half for households earning up to 80 percent AMI.
R2L:Architects and Oculus are the designers of the project from Kettler and Carr Properties, which will deliver the following:
- Phase I:
The first phase of the development will carve out two mixed-use residential buildings, a mixed-use office building and below-grade parking for 682 vehicles. The first building will vary in height from 5 stories to 11 stories and will deliver 453 apartments above 16,495 square feet of retail. The second, five-story building will deliver 105 apartments above 9,000 square feet of retail.
- Phase II:
The plans for this phase will require a separate planned-unit development application. As of the previous zoning approval, one of the buildings will be 11 stories with 232 apartments above 9,200 square feet of retail. The second building will have either 198 residential units or 150 hotel rooms atop 4,570 square feet of street-level retail and will house pop-up retail and/or a maker-space incubator once the first phase delivers. The third, 10-story building will either be offices, 115 apartments or 120 hotel rooms atop 3,140 square feet of ground-floor retail and will be a temporary park space when the first phase delivers.
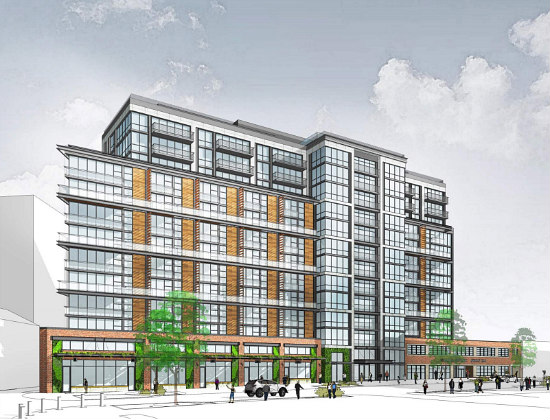
Maurice Electric Redevelopment
UDR and Edens are still awaiting a zoning hearing for their application to incorporate the façade of the former Maurice Electric warehouse at 500 Penn Street NE (map) into a 12-story, mixed-use PUD.
Plans are to deliver roughly 302 residential units and 23,568 square feet of ground-floor retail, with 202 vehicular spaces and 78 bicycle spaces across three below-grade levels. Amenities will include a fitness room, penthouse lounge and party room, and a rooftop deck with pool. The development architect is Eric Colbert and Associates.
The penthouse will also provide 7 residential units; another 7 apartments will be set aside for households earning up to 60 percent of median family income (MFI), while another 7 would be for households earning up to 50 percent MFI.
See other articles related to: development rundown, union market
This article originally published at https://dc.urbanturf.com/articles/blog/union-market-rundown/13713.
Most Popular... This Week • Last 30 Days • Ever
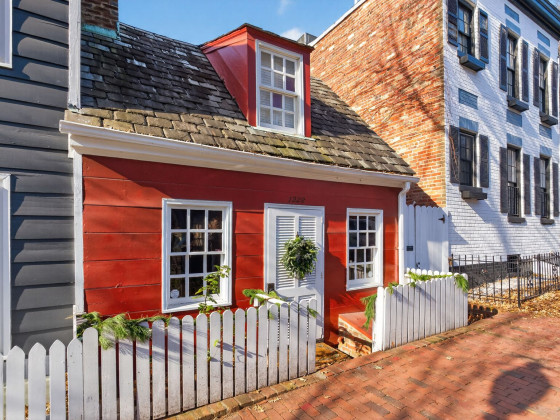
If the walls of 1222 28th Street NW could talk, they'd have nearly three centuries wo... read »
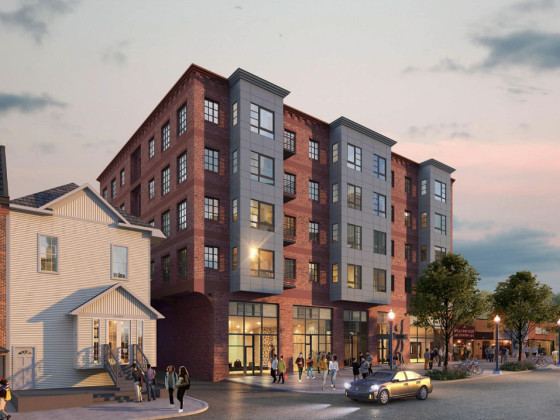
The plan to replace the longtime home of Dance Loft on 14th Street with a mixed-use ... read »
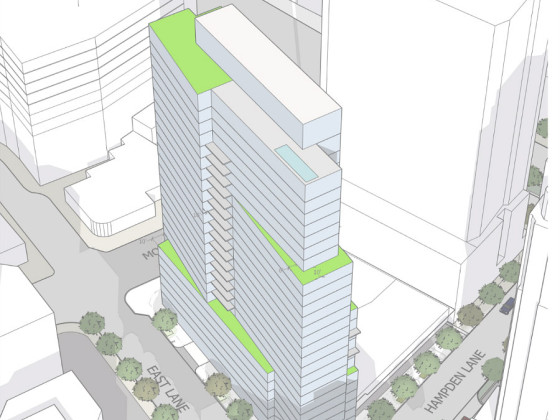
The plans for a building that (forgive us) is just trying to fit in in downtown Bethe... read »
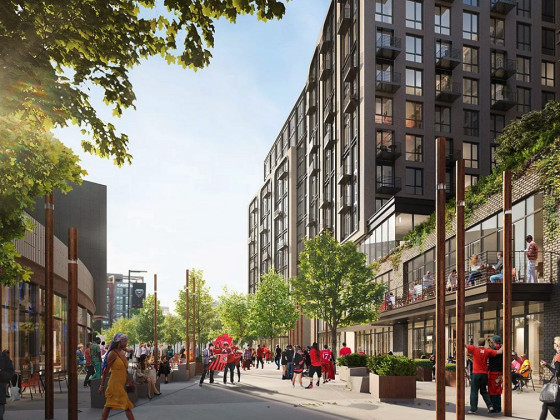
Even with over 1,100 new apartments delivering in the last 18 months, the new develop... read »
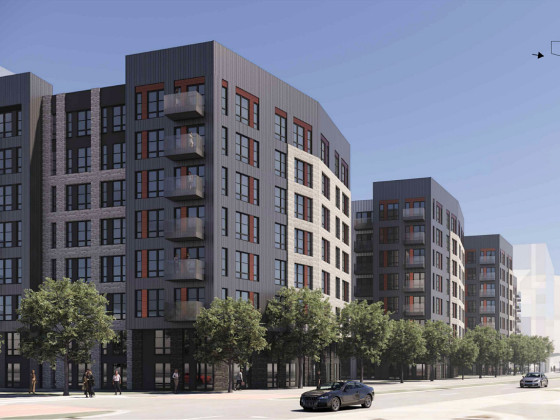
The developer is under contract to purchase Land Bay C-West, one of the last unbuilt ... read »
- One of DC's Oldest Homes Is Hitting the Market
- Plans For 101 Apartments, New Dance Loft On 14th Street To Be Delayed
- Narrow 260-Unit Apartment Building Pitched For Bethesda Moves Forward
- The Nearly 2,000 Units Still In The Works At Buzzard Point
- The Last Piece of Potomac Yard: Mill Creek Residential Pitches 398-Unit Apartment Building
DC Real Estate Guides
Short guides to navigating the DC-area real estate market
We've collected all our helpful guides for buying, selling and renting in and around Washington, DC in one place. Start browsing below!
First-Timer Primers
Intro guides for first-time home buyers
Unique Spaces
Awesome and unusual real estate from across the DC Metro





