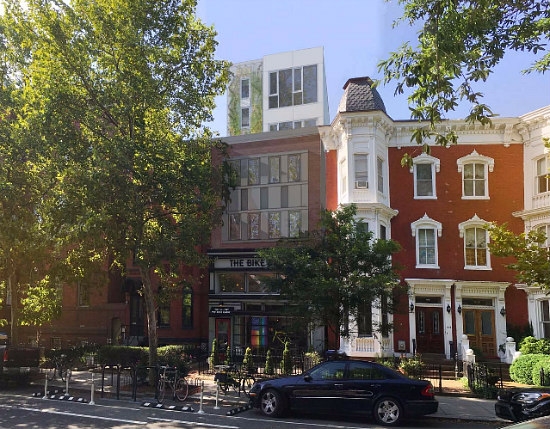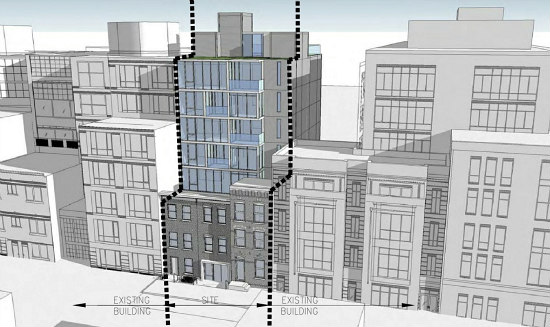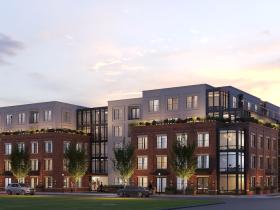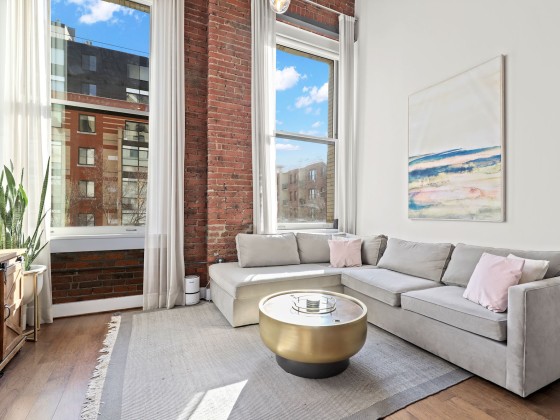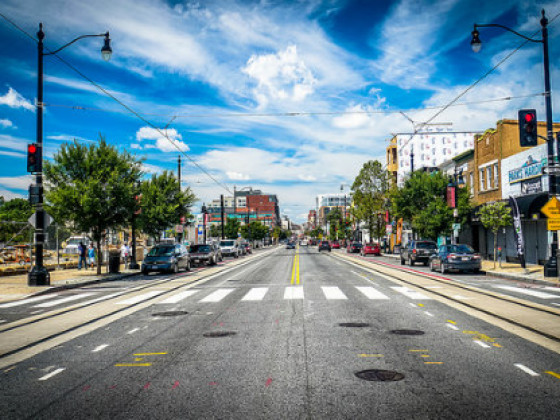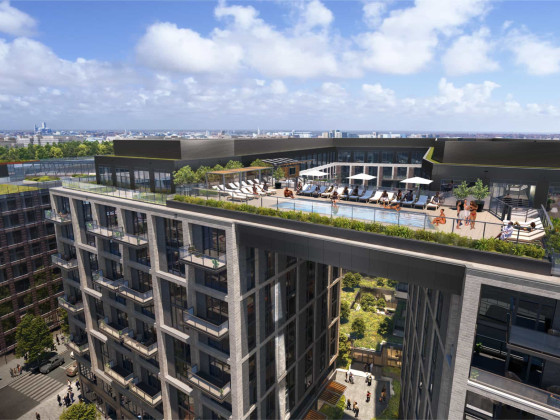 The 825 Units Coming to the 14th Street Corridor
The 825 Units Coming to the 14th Street Corridor
✉️ Want to forward this article? Click here.
Although a couple projects have delivered along the 14th Street Corridor since the last time UrbanTurf looked at what's on the boards for one of DC's main strips, others have been announced and or have taken a step back. Today, we take a look at the residential projects slated for 14th Street between Florida Avenue and Rhode Island Avenue.
In case you've missed them, here are the other neighborhoods UrbanTurf has featured in a development rundown this year:
- The 650 Units Headed for the H Street Corridor
- The 2,480 Units in the Navy Yard Pipeline
- The 3,120 Units Slated for South Capitol Street
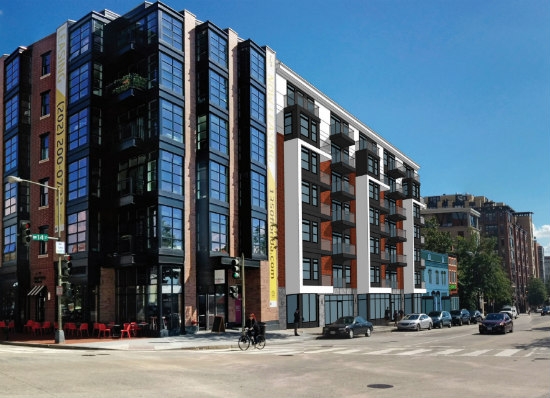
Eisen Group and Ellisdale have a residential building in the works at 2213 14th Street NW (map), which will consist of a four-story addition to the existing three-story commercial building on the site. Once it is complete, the project will deliver 40 apartments with 5,990 square feet of ground-floor retail. A below-grade garage will provide 15 parking spaces.
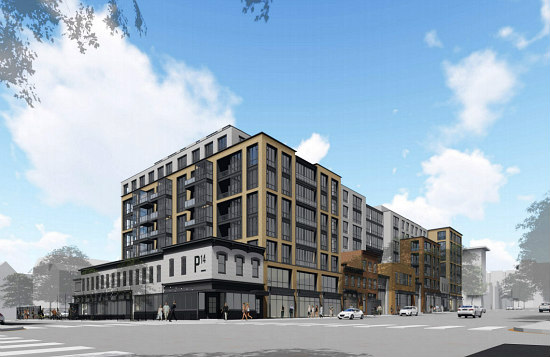
Diagonal from the Ellisdale project, there are plans to transform the block of 14th Street between V and W Streets NW (map) from a squat commercial strip that formerly housed Martha's Table into a massive mixed-use project.
Madison Investments is proposing to append a seven-story mixed-use project to the historic commercial facades along the block, delivering 241 residences and 39,382 square feet of commercial space. Perkins Eastman is the architect of the development, which will also contain 75-80 parking spaces on a below-grade level.
The Board of Zoning Adjustment is expected to consider an application for redevelopment of the site on March 7th.
story continues below
loading...story continues above
Portner Place Redevelopment
This two-building development is replacing the low-income Portner Place community and is expected to be complete this year. Eric Colbert and Associates is the architect for both buildings.
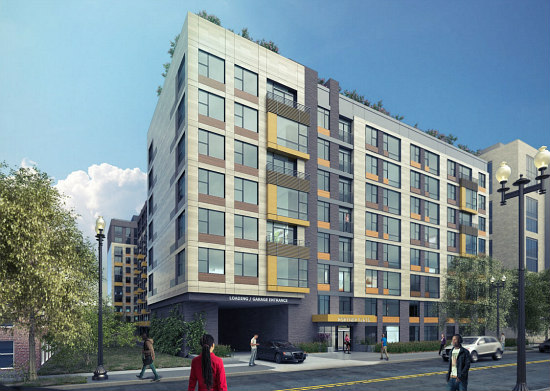
Portner Flats is the all-affordable component of the redevelopment at 1440-1450 V Street NW (map). The 96 apartments directly replace the 48 affordable units previously on the site; there will be a total of 23 studios, 25 one-bedrooms, 36 two-bedrooms and 12 three-bedrooms available to households earning no more than 60 percent of area median income (AMI).
Amenities will include a roof terrace, playground, fitness center and computer center. The development has already begun pre-leasing the studios and one-bedrooms; move-ins will begin in the spring. This building is developed by Somerset Development, Jonathan Rose Cos., and New Community Partners.
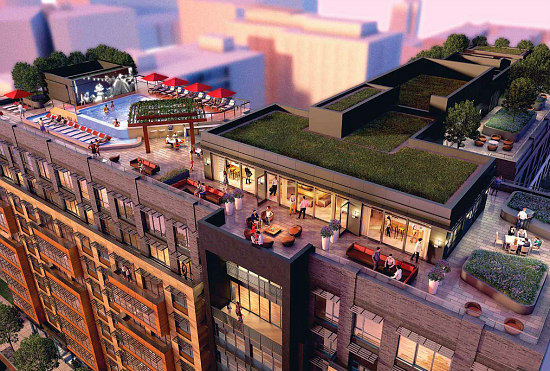
Next door at 1441 U Street NW (map), Trammell Crow subsidiary High Street Residential is constructing the market-rate component of the redevelopment. An 11-story tower will deliver 288 apartments above 15,000 square feet of retail and 120 parking spaces across two below-grade levels. Amenities will include a lounge, courtyard, fitness center, and an expansive roof deck with an infinity pool. Delivery is anticipated for later this year.
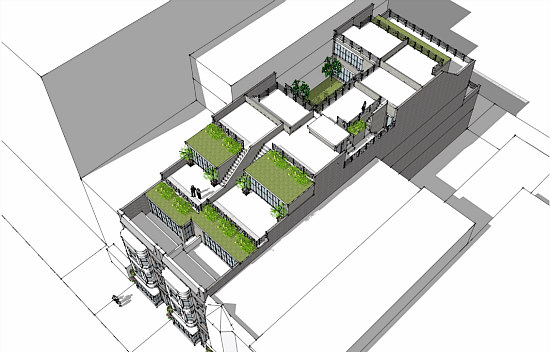
Arcadia Design and 11th Property Group are at work on a hop-back at 1714 and 1716 14th Street NW (map), which would combine the existing conjoined office/retail buildings with a rear addition to the two-story carriage houses toward the back of the site. Upon delivery, the project would have two ground-floor retail spaces, office space on the second floor and mezzanine, and 6 loft residences with roof decks on the third floor and mezzanine above.
Last fall, the Historic Preservation Review Board (HPRB) granted approval to the project, which will also have a common courtyard atop the third floor and garage spaces in the rear on the street level.
Correction: An earlier version of this article misidentified the development partner; it is 11th Property Group, not Eric Hirshfield.
.jpg)
Whitman-Walker Clinic Redevelopment
Another large redevelopment sits further down the block at the site of the Whitman-Walker Elizabeth Taylor Medical Center at 1701 and 1711 14th Street NW (map). Between the Spanish revival-style building on the corner and the adjacent historic Belmont Garage, Selldorf Architects has created a six-story structure that will accommodate the return of a Whitman-Walker clinic and offices on the bottom two floors.
The partnership between Whitman-Walker Health and Fivesquares Development will also deliver 80-90 apartments across the upper four floors and a series of "outdoor rooms" for the public on the corner of 14th and R Streets. After ground broke last fall, the project is expected to finish up in the summer of 2019.
The plans to construct a four-story multi-family addition to The Bike Rack at 1412 Q Street NW (map) are currently on hold. Inscape Studio withdrew a historic preservation concept review application for the six-unit addition prior to a scheduled hearing last November.
The plans to incorporate the three rowhouses from 1456-1460 Church Street NW (map) into an eight-story micro-unit development have been on hold for a couple years. In the meantime, MAC Realty Advisors is still marketing the property as for sale. The façades of the buildings have been painted and an extensive rodent remediation program was implemented last fall.
If Brook Rose moves forward on the Peter Fillat Architects-designed development, 37 apartments ranging from 265 to 490 square feet will be delivered to the site in the existing buildings and a glassy rear addition.
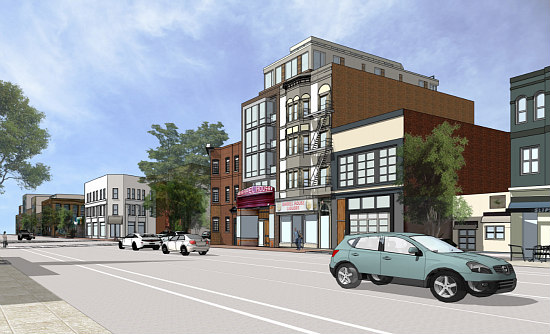
Barrel House Liquor Redevelopment
The iconic street frontage that characterized the former site of Logan Circle stalwart Barrel House Liquors at 1341 14th Street NW (map) is currently encased in plywood while the rear of the building is demolished to make way for redevelopment. The Metropolis Development Company plans to construct a seven-story building with 37 residences atop ground-floor retail. Bonstra|Haresign Architects is the designer of the project.
See other articles related to: 14th street corridor
This article originally published at https://dc.urbanturf.com/articles/blog/the-825-units-coming-to-the-14th-street-corridor/13566.
Most Popular... This Week • Last 30 Days • Ever

While homeowners must typically appeal by April 1st, new owners can also appeal.... read »

This article will delve into how online home valuation calculators work and what algo... read »

Navy Yard is one of the busiest development neighborhoods in DC.... read »
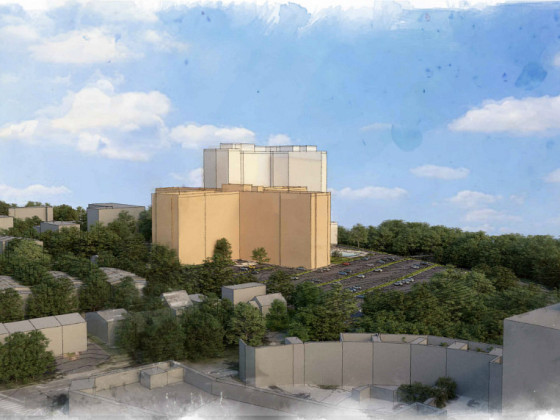
A significant infill development is taking shape in Arlington, where Caruthers Proper... read »
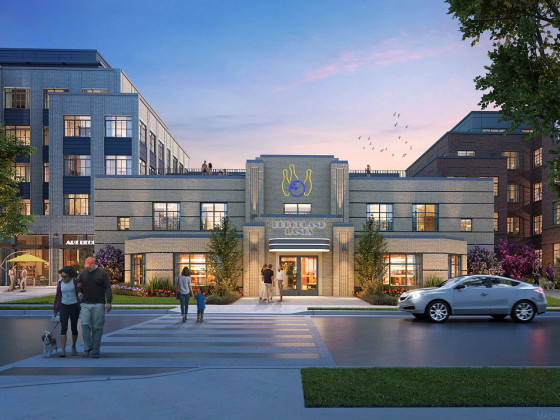
A residential conversion in Brookland that will include reimagining a former bowling ... read »
DC Real Estate Guides
Short guides to navigating the DC-area real estate market
We've collected all our helpful guides for buying, selling and renting in and around Washington, DC in one place. Start browsing below!
First-Timer Primers
Intro guides for first-time home buyers
Unique Spaces
Awesome and unusual real estate from across the DC Metro
