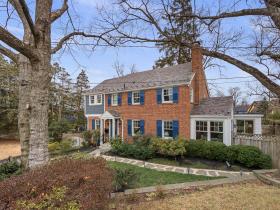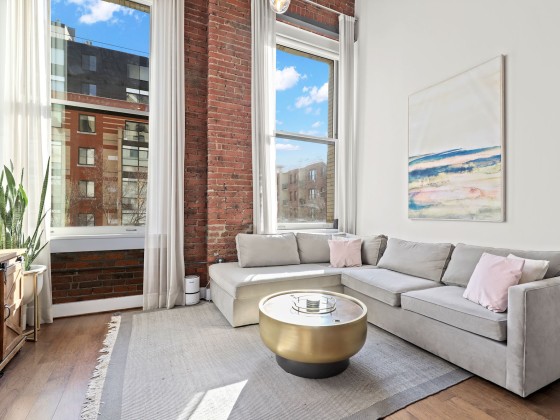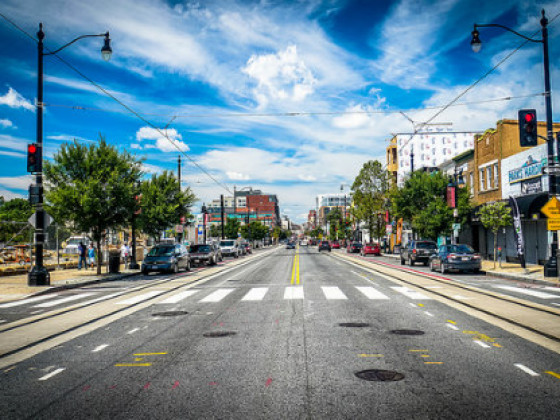What's Hot: Amazon To Close Down Fresh Grocery Stores
 The 3,120 Units Slated for South Capitol Street
The 3,120 Units Slated for South Capitol Street
✉️ Want to forward this article? Click here.
As 2018 gets underway, UrbanTurf is resuming our updated look at the large-scale residential developments on tap for neighborhoods throughout the area. Late last year, we took a look at the expanding pipeline of development east of the Anacostia River and the still-impressive slate of projects headed to the Southwest Waterfront. Now, we turn our attention to the immediate area straddling South Capitol Street.
This rundown includes residential developments within one block or so of South Capitol Street. In an article next week, we will look at the residential developments on tap for deeper in Navy Yard.
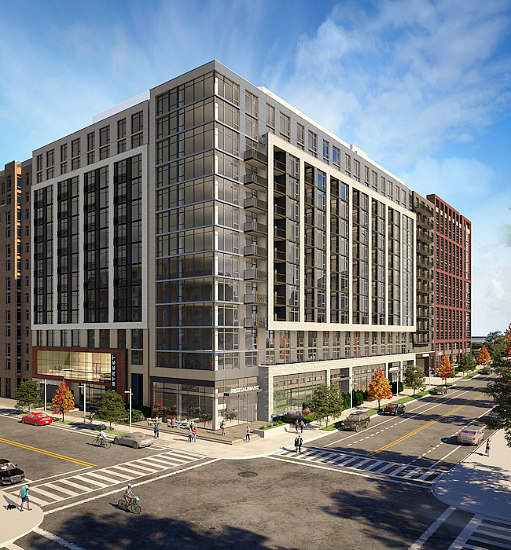
The Garrett is the final piece of the Collective, a trio of mixed-use residential buildings developed by WC Smith. Located at 150 Eye St SE (map), The Garrett will deliver 375 apartments, ranging from studios to three-bedrooms, atop 14,000 square feet of retail. The interiors of the units will include Mecho shades and barn doors. Amenities at the building will include a full-size basketball court, tennis court, indoor amphitheater, business center, game room and gym with spin room. Residents will also have access to the other amenities in Park Chelsea and The Agora, where a Whole Foods will open later this year. Excavation at The Garrett is currently underway, putting the delivery date in late 2019 or early 2020.
story continues below
loading...story continues above
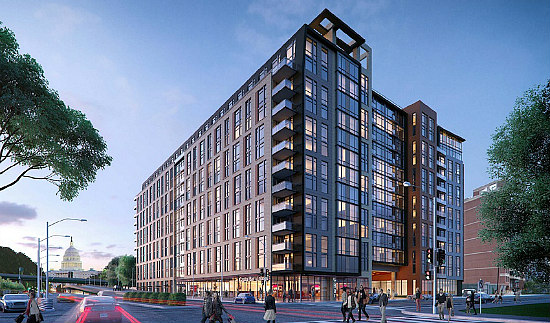
Over at the base of the Southeast Freeway ramp, construction of phase 1 of a two-part development is taking place on the former site of a McDonald's. RCP Development and Crescent Communities are building 355 residential units above 3,000 square feet of street-level retail and 143 parking spaces in a building designed by SK+I Architecture. The second phase of construction will deliver 168 apartments and possibly a hotel. The first building at 2 Eye St SE (map) is expected to be complete in 2019.
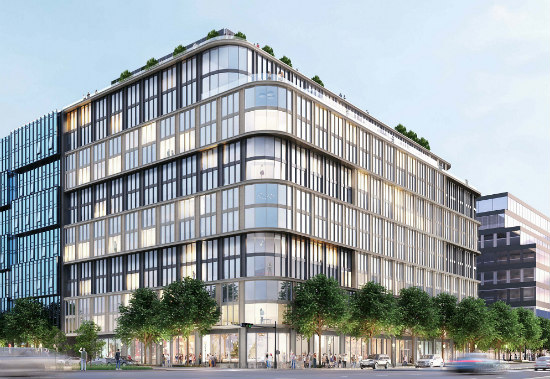
After the completion of One Hill South, Related Companies and Ruben Companies filed plans with the Zoning Commission for a sister residential project next door at 950 South Capitol Street SE (map). The 130 foot-tall building will deliver approximately 300 units above 191 below-grade parking spaces. Eric Colbert and Associates and Morris Adjmi Architects are the designers on the project.
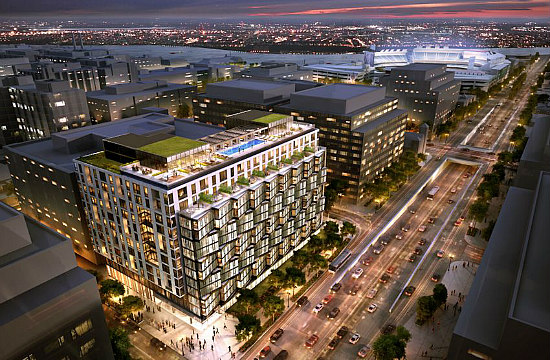
Last fall, the Board of Zoning Adjustment (BZA) approved an extension of a planned-unit development on the boards for a parking lot at 1000 South Capitol St SE (map). The approval also included modifications that will create 14,000 square feet of ground-floor retail and service space, additional balconies, and the likelihood of fewer apartments. Instead of 300-360 units, the building is now planned to house as few as 200 units in a 13-story U-shaped building designed by Shalom Baranes. The building, from Lerner Enterprises, also has 225 garage parking spaces.
37 L Street SE
After purchasing the site at 37 L Street SE (map), DBT Development has teased plans to deliver an 11-story building with 74 condos to the site.
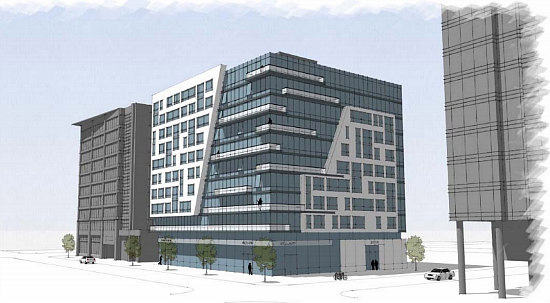
The Washington Metropolitan Area Transit Authority has transferred the 14,100 square-foot Navy Yard Metro Station Chiller Site at 41 L Streets SE (map) to MRP Realty and CAS Riegler. Now, the stage is set for a seven-story building with 162 residential units above 5,640 square feet of retail, a 500 square-foot office for Metro employees and 51 parking spaces.
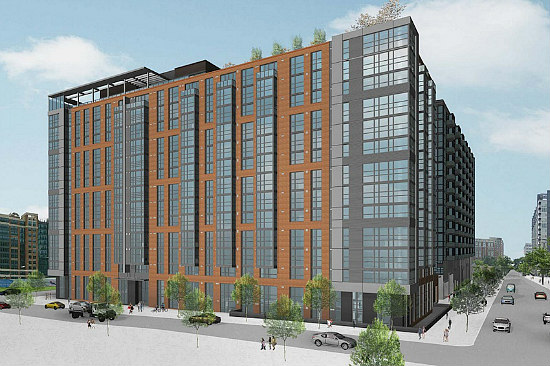
Last summer, Toll Brothers broke ground on the second phase of the Parc Riverside development at Half and K Street SE (map). The new building is expected to deliver an additional 314 apartments in 2019.
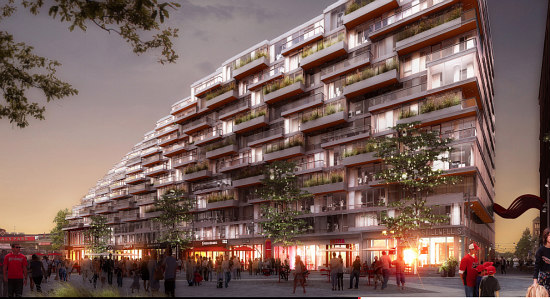
JBG is constructing West Half at 1221 Half Street SE (map), the former site of the Half Street Fairgrounds. A sister building to Ballpark West, the project will deliver 224 rental apartments and 200 condos, including ten duplexes and up to 8 penthouses with private outdoor space. There will also be 65,000 square feet of retail across two levels, including restaurants with outdoor seating. As designed by ODA Architecture, the cantilevered building has a style characterized by cosmetically-distinctive setbacks and patterned terraces, some of which offer views into Nationals Park.
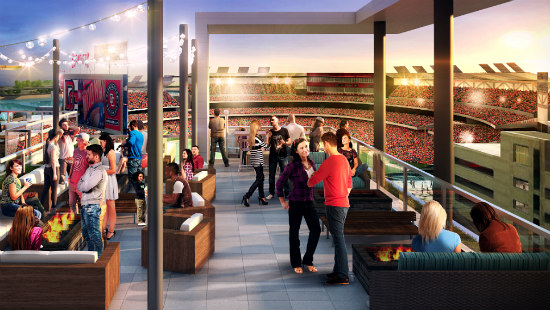
Ground has broken on Jair Lynch and MacFarlane Partners' two-phase, 460,000 square-foot mixed-use development in the works at 1250 Half Street SE (map). The first phase will deliver a 10-story building fronting Half Street with 310 apartments over 55,000 square feet of retail, including a 24,000 square-foot location of Punch Bowl Social. The second phase will deliver a 130-unit condominium building with 5,000 square feet of retail fronting N Street. Designed by Hord Coplan Macht, the project will include a roof deck, pool and views into Nationals Park. The first phase is expected to deliver in spring 2019.
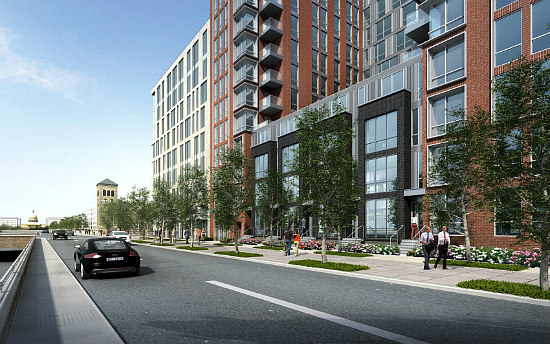
This 14-story, 171-unit condo building at 1210 Van Street SE (map) is being developed by Monument Realty, in conjunction with an adjacent office/retail building. The condo mix will include studios and one- and two-bedroom units with and without dens as well as walk-up two-bedroom townhouses and six penthouses. Amenities will include a pet spa and a rooftop deck with pool, kitchen and fire pits. Gensler is the development architect; McWilliams|Ballard will begin sales on the residences this year.
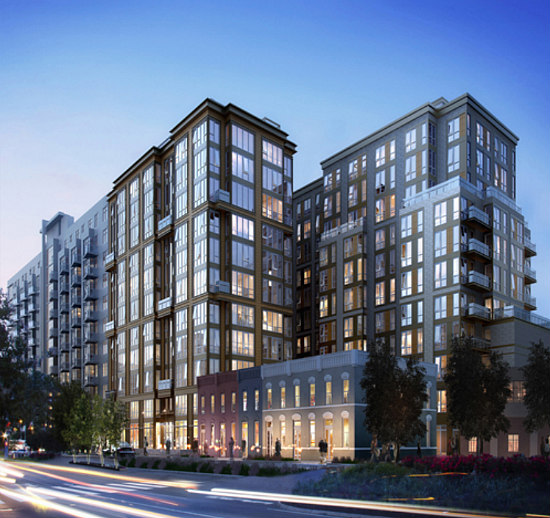
1319 South Capitol Street
Altus Realty and Ronald D. Paul Companies are infilling an L-shaped 11-story building at 1319 South Capitol Street SW (map) that will wrap six adjacent rowhouses already on the site. The building will have ground-floor retail and 140-200 apartments; 75 parking spaces will span two below-grade levels.
See other articles related to: development rundown, navy yard, south capitol street
This article originally published at https://dc.urbanturf.com/articles/blog/the-3120-units-slated-for-south-capitol-street/13484.
Most Popular... This Week • Last 30 Days • Ever

While homeowners must typically appeal by April 1st, new owners can also appeal.... read »

Navy Yard is one of the busiest development neighborhoods in DC.... read »
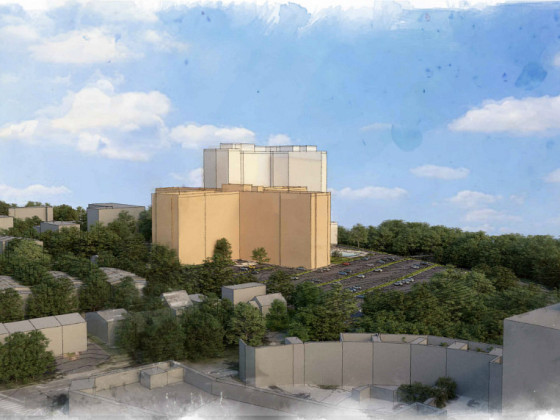
A significant infill development is taking shape in Arlington, where Caruthers Proper... read »
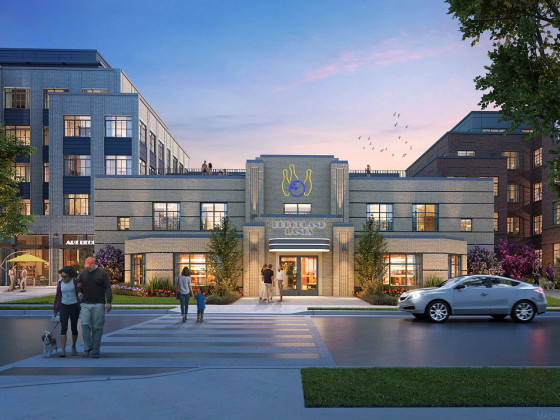
A residential conversion in Brookland that will include reimagining a former bowling ... read »
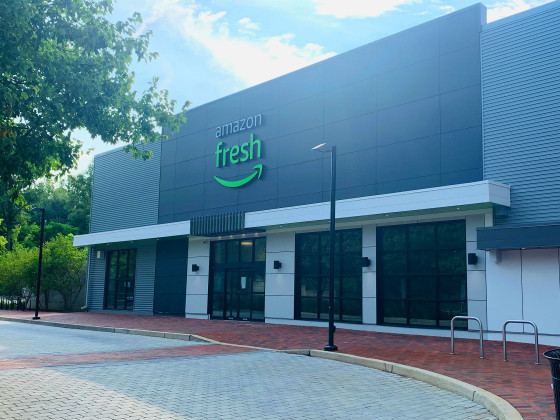
After years of experimenting with its branded brick-and-mortar grocery concepts, Amaz... read »
DC Real Estate Guides
Short guides to navigating the DC-area real estate market
We've collected all our helpful guides for buying, selling and renting in and around Washington, DC in one place. Start browsing below!
First-Timer Primers
Intro guides for first-time home buyers
Unique Spaces
Awesome and unusual real estate from across the DC Metro





