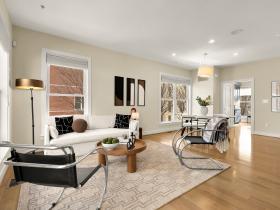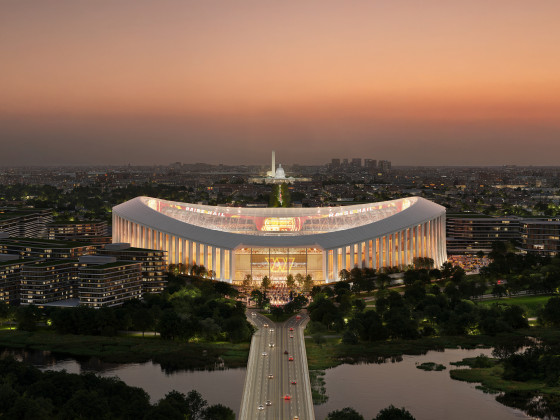What's Hot: Did January Mark The Bottom For The DC-Area Housing Market? | The Roller Coaster Development Scene In Tenleytown and AU Park
 The 3,500 Units on the Boards for the Southwest Waterfront
The 3,500 Units on the Boards for the Southwest Waterfront
✉️ Want to forward this article? Click here.
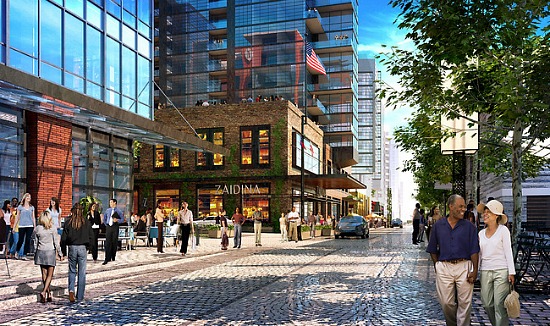
A rendering of the promenade at The Wharf.
Another area of DC in the midst of a development boom is the land along and near the Southwest waterfront — especially with the multi-stage redevelopment known as The Wharf. This week, UrbanTurf takes a look at the residences destined for that neighborhood. If you see one that we missed, shoot us an email at editor2016@urbanturf.com.
In case you missed them, here are other neighborhoods we have covered thus far:
- The Shaw Development Rundown
- The 1,458 New Units Coming to the H Street Corridor
- The 692 New Units Coming to the 14th Street Corridor
- The 1,101 Units Coming to Connecticut Avenue
- The Development Rundown For Georgetown and the West End
- The (Approximately) 1,500 Units Coming to Downtown Bethesda
- The 1,364 Units Coming to the U Street Corridor
- The 5,589 Units Headed for NoMA
- The Mount Vernon Triangle/Chinatown Development Rundown
- The Development Planned Around Bloomingdale and Truxton Circle
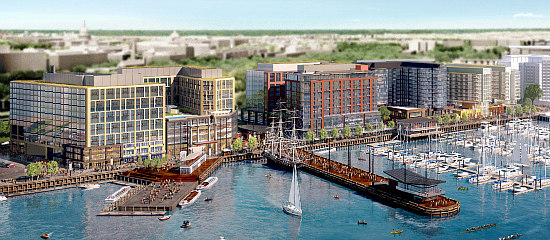
The transformation of the Southwest Wharf between Maine Avenue and the Washington Channel (map), which will cover three million square feet and 27 acres is well underway. The first phase, currently in various stages of construction and pre-construction, will involve 470,000 square feet of office space, 657 apartments, 239 condominiums, 691 hotel rooms, 142,514 square feet of multi-use cultural space, 300,000 square feet of restaurant and retail space, 1,285 parking spaces, 1,750 bicycle spaces and four Capitol Bikeshare stations, and four public piers, including the public 7th Street Recreational Pier. PN Hoffman and Madison Marquette are leading the effort.
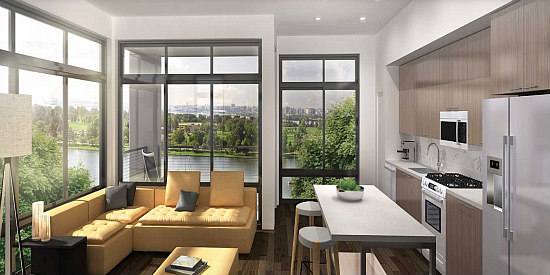
Currently on the market for a summer 2016 delivery, PN Hoffman is delivering a five-story condominium building at 525 Water Street SW (map) totaling 108 units. Select units have 10-foot ceilings, floor-to-ceiling windows and outdoor space with balconies or private rooftop terraces.
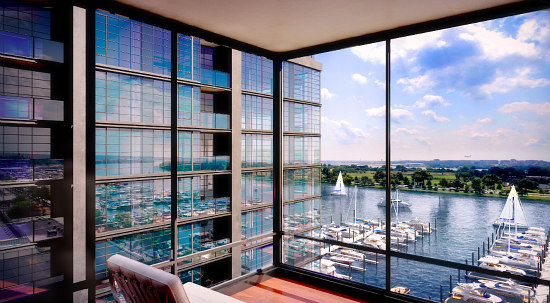
Handel Architects and WDG Architects have designed a 12-story luxury condominium for 750 Water Street SW (map). When the building is completed in 2017, there will be a 112-unit mix of studios, one-bedrooms, two-bedrooms and three-bedrooms, with some units enjoying waterfront views and private elevators that lead to The Wharf promenade.
story continues below
loading...story continues above
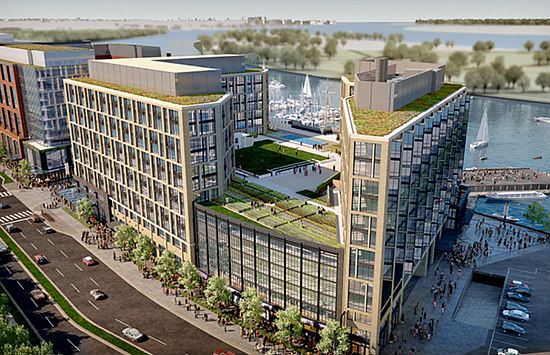
A mixed-use project is planned for 900 Maine Avenue SW (map). The Perkins Eastman design will not only have 500 apartments, but will also contain a 6,000-seat music venue, 40,000 square feet of ground floor retail and a co-generation plant which will supply energy to the building and its garage.
The apartments, 180 of which will be 300-350 square-foot micro-units, will be spread across two 12-story towers that will sandwich the music venue. The micro-units will feature space-saving features like built-in furniture and cabinetry, Murphy beds and smaller appliances. The roof of the six-floor Wharf Hall will be a one-acre outdoor park. One-third of the units will be affordable or workforce housing.
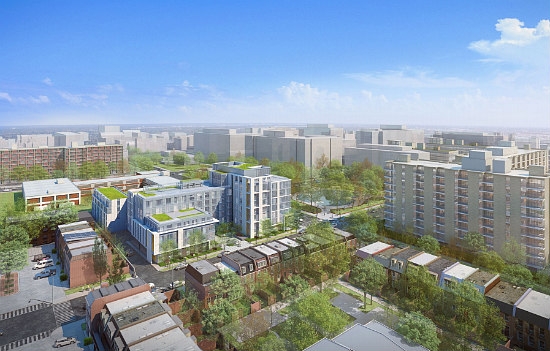
A few blocks from the waterfront, a joint venture between Erkiletian Development Company and the Shakespeare Theatre Company will be constructed at 501 Eye Street SW (map), on the former site of Southeastern University.
A four to seven-story mixed-use building fronting 6th and Eye Streets, designed by Shalom Baranes, will contain approximately 136 residential units and will house offices, and educational and rehearsal space for the Shakespeare Theatre Company. Additionally, 34 of the residences will be set aside for actors and the Company’s fellows, and nine for households earning up to 80 percent AMI.
Besides the pending PUD application, the development team is also still courting the support of area residents, having gone through various iterations of the design over the past two years. Meanwhile, the United Neighbors of Southwest have been mounting an ongoing effort to persuade the developers to either build low-rise housing more in keeping with the current neighborhood, or sell the property to someone who will.
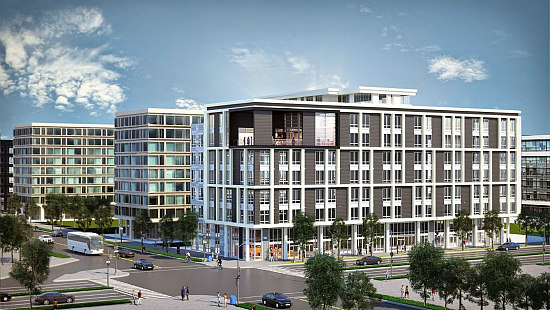
A few blocks away at 6th and M Streets SW (map), a third building is joining two I.M. Pei-designed apartment buildings already on-site. Mill Creek Residential Trust and SK&I Architecture are constructing an 85-foot-tall building with 260 apartments atop 5,200 square feet of retail, to include a courtyard and 290 parking spaces. Construction is expected to begin in June and delivery is slated for November 2018.
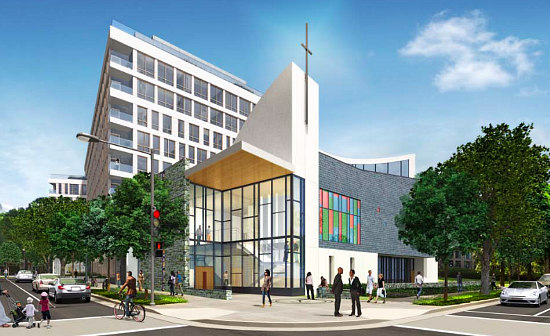
Riverside Baptist Redevelopment
The Zoning Commission recently approved PN Hoffman’s application to construct a 170-unit development and a new church at 7th & I Streets SW (map). There is potential for ground-floor retail in the residential building, and there will also be a playground and 135-170 parking spaces, including 40 spaces for the church. Studios Architecture and Geier Brown Renfrow designed the building, which will take 22 months to build.
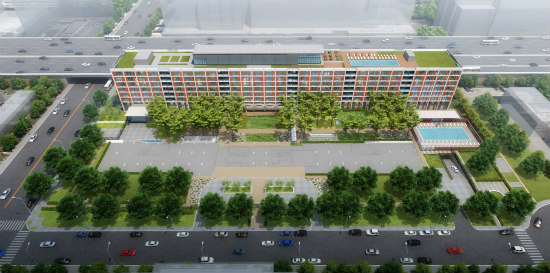
The owners of the historic Modernist-style Capitol Park building at 301 G Street SW (map) are constructing a second residential building to add 300-330 apartments to the site. The development team is led by Perseus Realty and Urban Investment Partners (UIP), with design by WDG Architects. The Historic Preservation Review Board approved the development earlier this year.
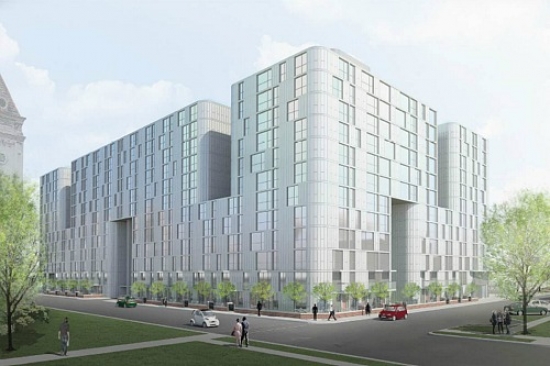
It seems as though development plans have stalled for the historic Randall School at 65 I Street SW (map). In May 2014, the Zoning Commission approved a planned-unit development at the site, wherein the school would be repurposed into a contemporary art museum featuring works from the Rubells Family Collection and including a restaurant and educational uses. A 520-unit multifamily building would be built adjacent. The school was purchased from the Corcoran in 2010 by Telesis and the Rubells family.
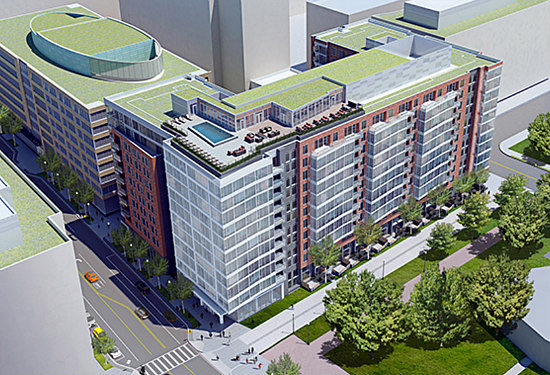
Waterfront Station — Phase III
One of the last phases of the Waterfront Station development will be a mixed-use building at 1001 4th Street SW (map). Perkins Eastman designed an 11-story, 365-unit apartment building with below-grade parking and bicycle storage. There will also be ground-floor retail and 12 townhouses fronting Makemie Place with private courtyards. The vacant 12-acre site adjacent to the Southwest Metro Station is owned by Forest City Washington, Vornado/Charles E. Smith, and Bresler & Reiner.
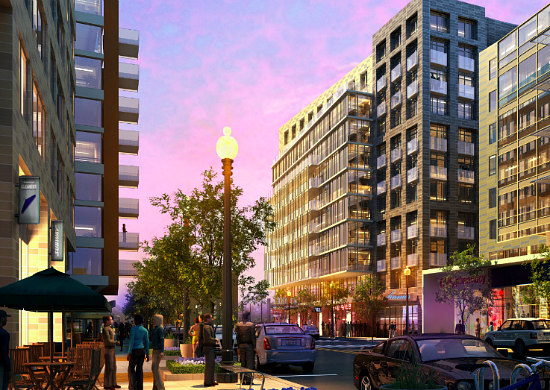
A development team comprised of PN Hoffman, Paramount Development, ER Bacon Development, CityPartners and AHC, Inc. was recently awarded the rights to construct another residential project across the street at 1000 4th Street SW (map). Set for delivery in 2021, there will be a LEED Gold mixed-use community with 443 residential units – 310 market-rate and 133 affordable – along with 20,000 square feet of retail and a 10,000 square-foot black-box theatre.
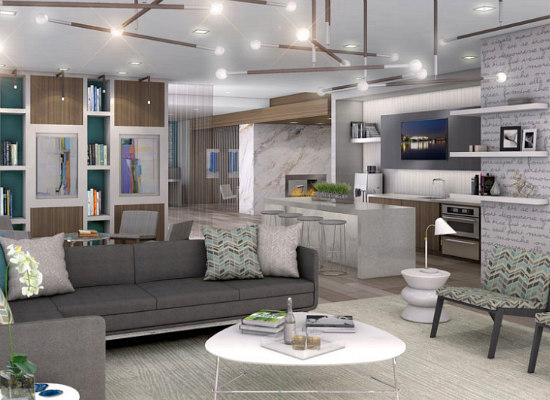
The Bernstein Companies and Maurice Walters Architects are erecting an 11-story building atop the parking lot of atop the parking lot at 301 M Street SW (map). Residents of the 187 luxury apartments will be able to enjoy such amenities as a gym, pet spa, internet cafe, courtyard, 24-hour concierge, rooftop dog run, a community dining room, and a deck with grills and fire pits. Construction began earlier in the year and the building is slated to open in 2017.
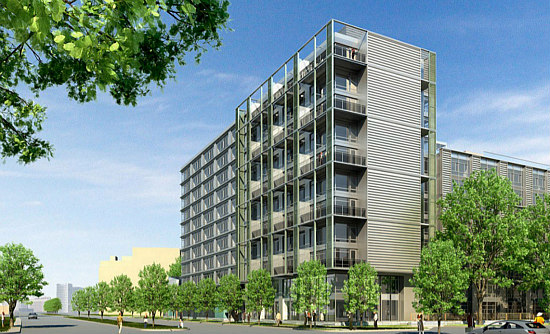
Construction work has also finally begun diagonally from 301 M at the former site of St. Matthew’s Evangelical Lutheran Church. The Church has partnered with High Street Residential (a subsidiary of Trammell Crow Company) and CSG Urban Partners to construct an L-shaped, 11-story building with 221 apartments at 222 M Street SW (map), along with a new sanctuary and community center. The buildings will share a 1/3-acre courtyard, while two levels of parking will be below the site. Utility work began in April in hopes of a delivery in fall of 2018; Shalom Baranes is the architect on the project.
See other articles related to: bernstein companies, citypartners, development rundown, forest city, maurice walters architects, paramount development, perkins eastman, pn hoffman, shalom baranes, southwest, southwest waterfront, sw, the wharf dc, vornado, wharf
This article originally published at https://dc.urbanturf.com/articles/blog/the_development_on_the_boards_for_the_sw_waterfront/11249.
Most Popular... This Week • Last 30 Days • Ever

Rocket Companies is taking a page from the Super Bowl advertising playbook with a spl... read »

As mortgage rates have more than doubled from their historic lows over the last coupl... read »

The small handful of projects in the pipeline are either moving full steam ahead, get... read »

The longtime political strategist and pollster who has advised everyone from Presiden... read »
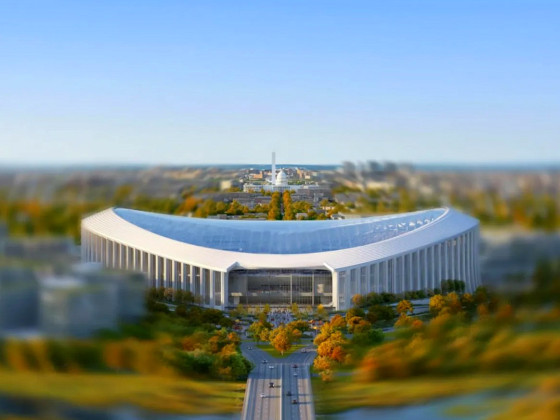
Column critique for Commanders stadium; more love for Eebees; and why just building m... read »
DC Real Estate Guides
Short guides to navigating the DC-area real estate market
We've collected all our helpful guides for buying, selling and renting in and around Washington, DC in one place. Start browsing below!
First-Timer Primers
Intro guides for first-time home buyers
Unique Spaces
Awesome and unusual real estate from across the DC Metro





