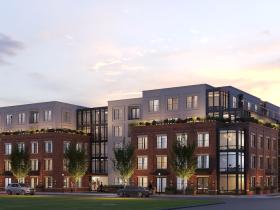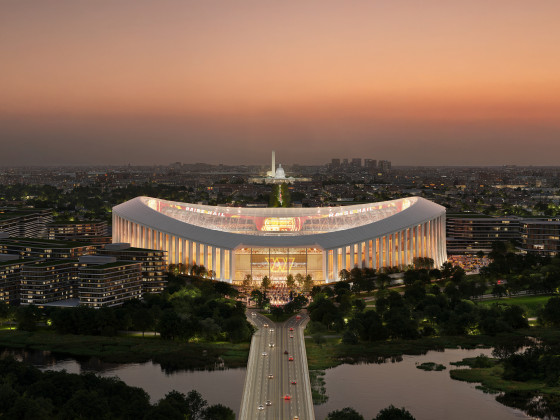What's Hot: Did January Mark The Bottom For The DC-Area Housing Market? | The Roller Coaster Development Scene In Tenleytown and AU Park
 The Shaw Development Rundown
The Shaw Development Rundown
✉️ Want to forward this article? Click here.
UrbanTurf has been taking a look at the residential developments in the pipeline for various neighborhoods in the DC area. This week, we will revisit the larger-scale projects in the works for Shaw.
If you missed them, here are the other neighborhoods we have covered this year:
- The 1,458 New Units Coming to the H Street Corridor
- The 692 New Units Coming to the 14th Street Corridor
- The 1,101 Units Coming to Connecticut Avenue
- The Development Rundown For Georgetown and the West End
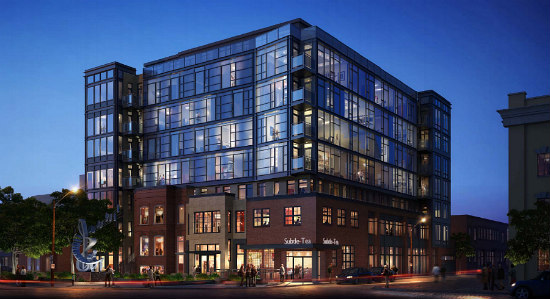
Monument Realty and PGN Architects’ redevelopment across Wiltberger Street from the Howard Theatre continues to move forward. The Board of Zoning Adjustment recently approved a loading dock variance for the seven-story mixed use project, which will front Ellington Plaza at 608-618 T Street NW (map). The building will incorporate the existing retail facades and eventually furnish 59-79 residential units, 7,420 square feet of retail and two levels of underground parking with 26-43 spaces.
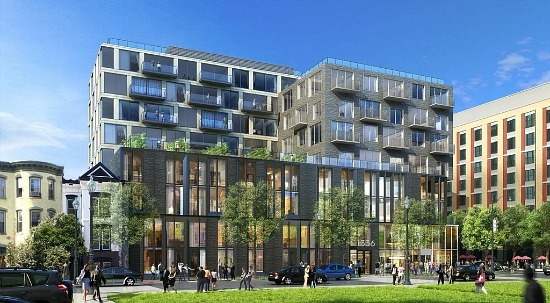
Roadside Development at 8th and O Streets
Development rights to the city-owned parcel at 1336 8th Street NW (map) were awarded to Roadside Development and Dantes Partners in September 2014. The team, with Shalom Baranes Associates, is constructing an 8-story mixed-used building with 72 condos and 6,900 square feet of retail. The project is anticipated to be completed next year.
story continues below
loading...story continues above
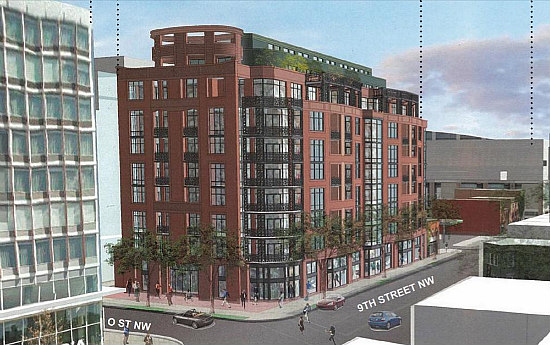
Developer Four Points recently submitted plans to the Zoning Commission for their project at 810 O Street NW (map). The Scripture Cathedral Church on the site will be razed to make way for a mixed-use project. One year ago, the Historic Preservation Review Board approved the plan to construct a 9-story red brick building with 66 apartments and 6,988 square feet of retail. There will also be 68 underground parking spaces, wrap-around balconies, a metal rooftop pergola and ornamental details in the masonry on the north side of the building. Architect Gensler plans for there to also be a few two-level penthouse units with double-height windows.
Correction: An earlier version of this article mistakenly included the Warrenton Group as part of the development team.
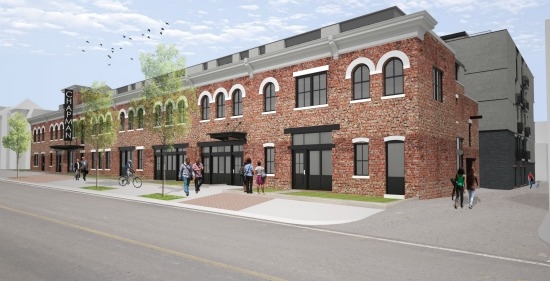
Chapman Stables is in Truxton Circle, but was close enough to be included in this rundown. The two-story vacant warehouse was originally built as a coal yard, stable and garage in the early 20th century. The last occupant at 57 N Street NW (map) was the Brass Knob Warehouse, which vacated in 2010. The development team of Four Points, John Sunter and Studio 27 Architects plans to add a third story to the existing building and a five-story addition. The project will include 110 apartments and one level of underground parking with 60 spaces.
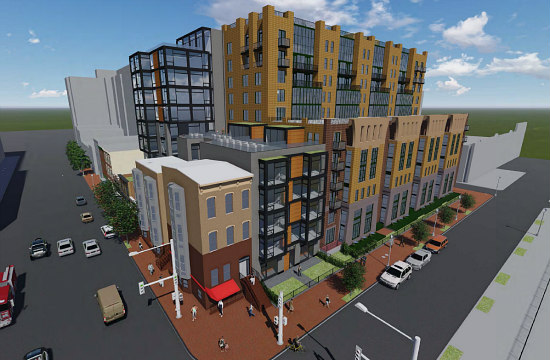
The building at 1126 9th Street NW (map) will be partially preserved and transformed into a nine-story development. The plan is to create either 28 or 33 condominium units, with 7,640 or 3,700 square feet of commercial space on the ground- and second-floors. The units will be 700 square feet and larger; there will be two parking spaces on-site, and seven spaces off-site. The development team includes Oak Tree Building Group and Peter Fillat Architects.
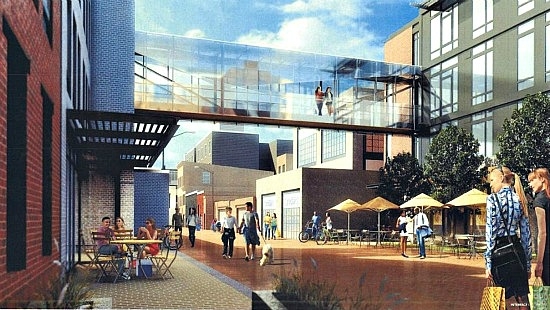
Development team SB-Urban, Rooney Properties and Hickok Cole Architects are bringing a car-free micro-unit development to 90-91 Blagden Alley NW (map). The project will be comprised of two buildings connected by a glass-enclosed pedestrian walkway: one building containing amenities, and the other with 121 fully-furnished 400 square-foot apartments. The developers are trying to court a more mobile crowd, with 90-day minimum leases and an anticipated average lease term of 7-8 months.
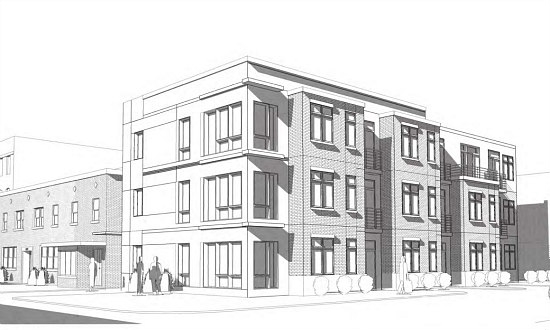
The existing buildings at 1212-1214 4th Street NW (map) will be renovated and expanded into a 26-unit development. Square 134 Architects is the architect for the development, which will include parking and neighborhood-serving retail in addition to three levels of apartments.
See other articles related to: shaw, shaw apartments, shaw condos, shaw development rundown
This article originally published at https://dc.urbanturf.com/articles/blog/the_shaw_development_rundown/11106.
Most Popular... This Week • Last 30 Days • Ever

Rocket Companies is taking a page from the Super Bowl advertising playbook with a spl... read »

As mortgage rates have more than doubled from their historic lows over the last coupl... read »

The small handful of projects in the pipeline are either moving full steam ahead, get... read »

The longtime political strategist and pollster who has advised everyone from Presiden... read »
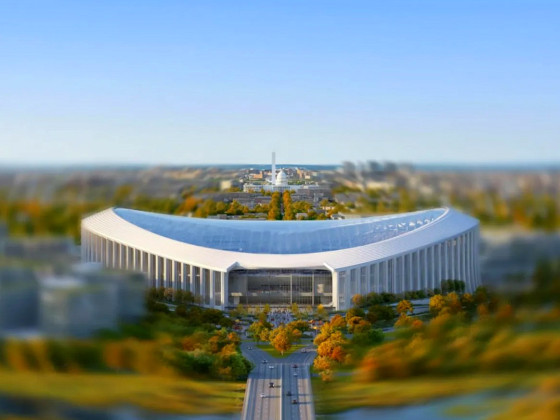
Column critique for Commanders stadium; more love for Eebees; and why just building m... read »
DC Real Estate Guides
Short guides to navigating the DC-area real estate market
We've collected all our helpful guides for buying, selling and renting in and around Washington, DC in one place. Start browsing below!
First-Timer Primers
Intro guides for first-time home buyers
Unique Spaces
Awesome and unusual real estate from across the DC Metro




