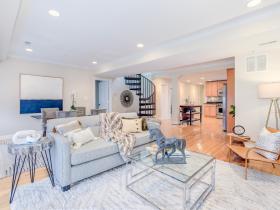What's Hot: Did January Mark The Bottom For The DC-Area Housing Market? | The Roller Coaster Development Scene In Tenleytown and AU Park
 New Conceptual Renderings for Parcel 2 At The Wharf
New Conceptual Renderings for Parcel 2 At The Wharf
✉️ Want to forward this article? Click here.
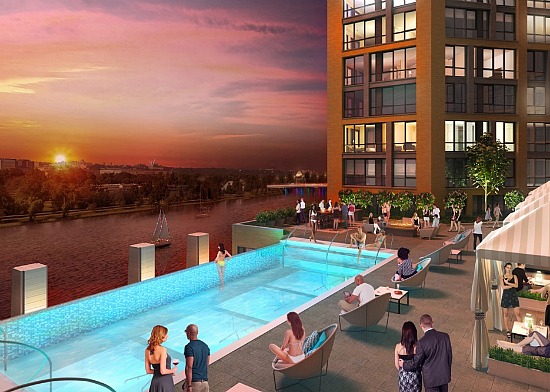
A rooftop pool at Parcel 2 at The Wharf
DC-based rendering and creative firm Capital Pixel has posted conceptual renderings for Parcel 2 of The Wharf on the Southwest Waterfront.
Parcel 2 will consist of a large entertainment venue, two residential buildings totaling almost 500 units and approximately 40,000 square feet of retail. The renderings are of the two residential buildings.
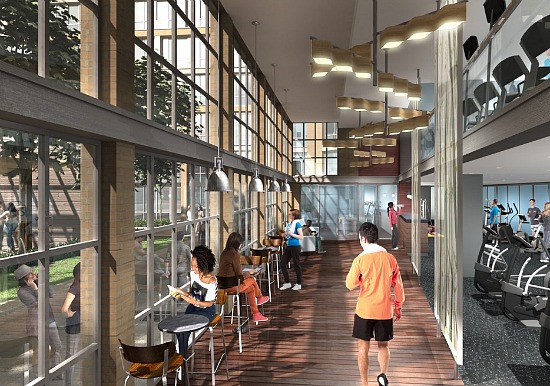
Fitness Center
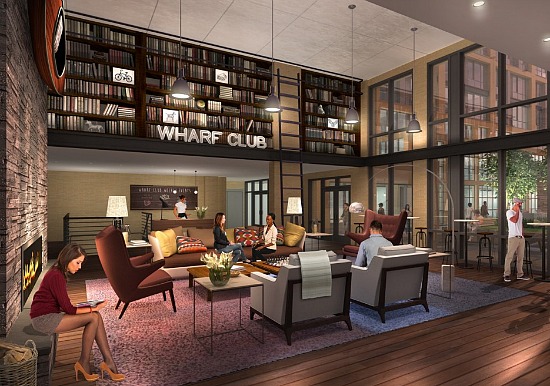
Lobby
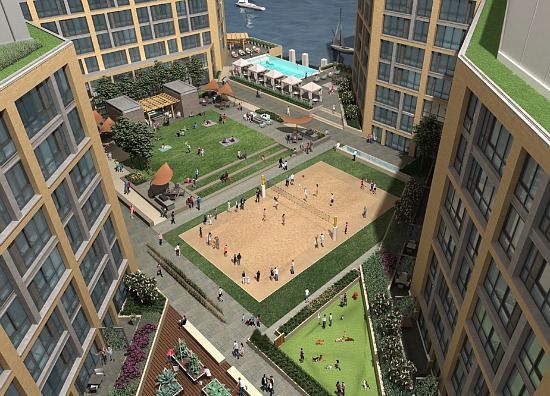
Central Courtyard
See other articles related to: capital pixel, southwest waterfront, the wharf, the wharf dc, the wharf parcel 2
This article originally published at https://dc.urbanturf.com/articles/blog/new_conceptual_renderings_for_parcel_2_at_the_wharf/8650.
Most Popular... This Week • Last 30 Days • Ever

As mortgage rates have more than doubled from their historic lows over the last coupl... read »

The small handful of projects in the pipeline are either moving full steam ahead, get... read »

Lincoln-Westmoreland Housing is moving forward with plans to replace an aging Shaw af... read »

The longtime political strategist and pollster who has advised everyone from Presiden... read »

A report out today finds early signs that the spring could be a busy market.... read »
DC Real Estate Guides
Short guides to navigating the DC-area real estate market
We've collected all our helpful guides for buying, selling and renting in and around Washington, DC in one place. Start browsing below!
First-Timer Primers
Intro guides for first-time home buyers
Unique Spaces
Awesome and unusual real estate from across the DC Metro





