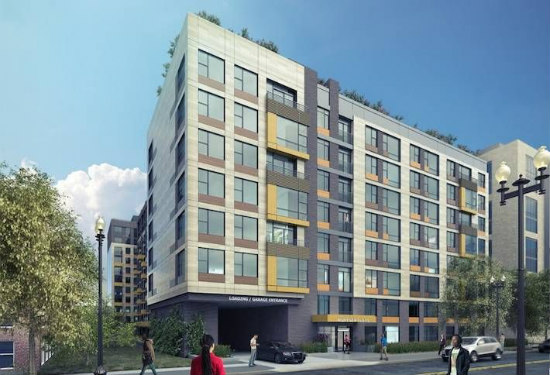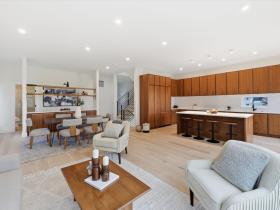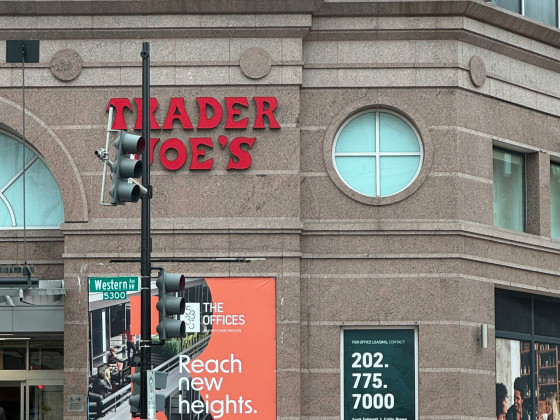 The 1,364 Units Coming to the U Street Corridor
The 1,364 Units Coming to the U Street Corridor
✉️ Want to forward this article? Click here.
UrbanTurf has been taking a look at the residential developments in the pipeline for various neighborhoods in the DC area. This week, we will revisit what is in-progress in the U Street Corridor.
If you missed them, here are the other neighborhoods we have covered this year:
- The 1,458 New Units Coming to the H Street Corridor
- The 692 New Units Coming to the 14th Street Corridor
- The 1,101 Units Coming to Connecticut Avenue
- The Development Rundown For Georgetown and the West End
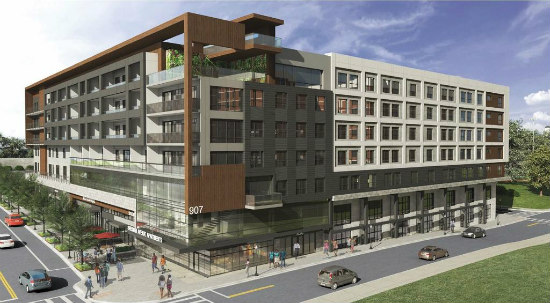
The Howard University-owned warehouse at 907 Barry Place NW (map) has been vacant for quite a while. In partnership with architect Niles Bolton Associates, McKeever Services, Ambling University Development and Barry Place Partners, the 1.35 acre-site is slated to have a six-story, 319-unit mixed-use development built on the site. Fourteen of the residences will be flats on the street level along Barry Place, and another six will be two-story units along 9th Street; the remaining 299 apartments will be on the upper floors. Ten percent of the residential units will be for those making up to 80 percent of the area median income (AMI), and others will be set aside for Howard University staff. There will also be two levels of parking with 145 spaces. A raze application was filed last year and an application pending to close the public alley behind the building to make way for construction. Be sure to check out the mural on the side of the building before demolition begins!
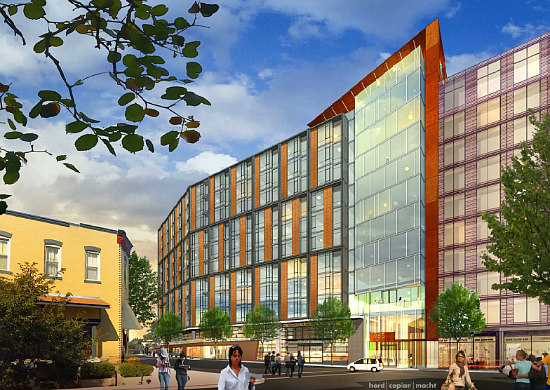
One of the most-watched projects in the U Street area is the Whole Foods-anchored development at 965 Florida Avenue NW (map). Thirty percent of the units at the 428-unit development will be affordable, and there will also be a total of 343 parking spots on-site, 125 of which will be for residents. MRP Residential and Ellis Development also plan to widen the sidewalks surrounding the site and add a 4,400 square-foot public park to the west side of Florida Avenue. The design team consists of PGN Architects, Hord|Coplan|Macht, and mv+a.
story continues below
loading...story continues above
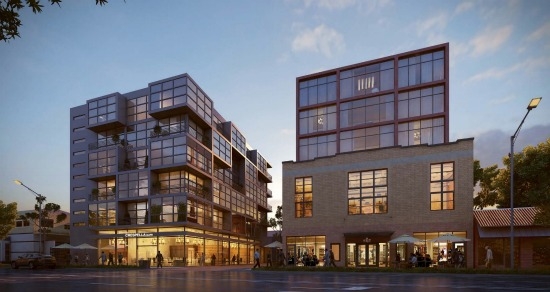
Last spring, Roadside Development and Sorg Architects were awarded the right to redevelop the Grimke School at 1925 Vermont Avenue NW (map) into a complex with retail, residential and community-oriented components. Out of a total of 62 residences, 13 will be affordable and 7 will be townhomes along 9 1/2 Street NW. The African American Civil War Museum will also make its home at the new project, and cultural partners will include Imagination Stage, Step Afrika!, and City Dance. The retail portion will take up 8,300 square feet of the street level.
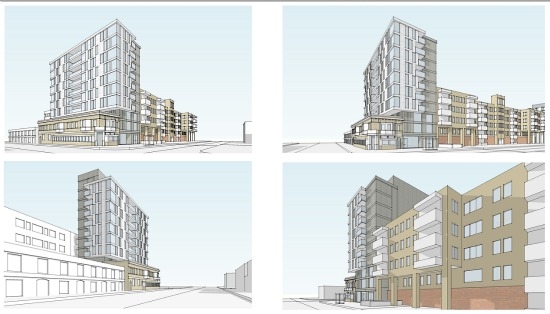
Neighborhood Development Company purchased 2002 11th Street NW (map) from the adjacent Industrial Bank of Washington in January 2015. The bank is a contributing structure to the U Street Historic District and the facade will be restored, while the building fronting 11th Street will be razed to make way an addition of up to 10 stories with as many as 30 new residences. An application to raze the non-contributing structure was filed in February. Freelon Architects and Bonstra|Haresign round out the development team.
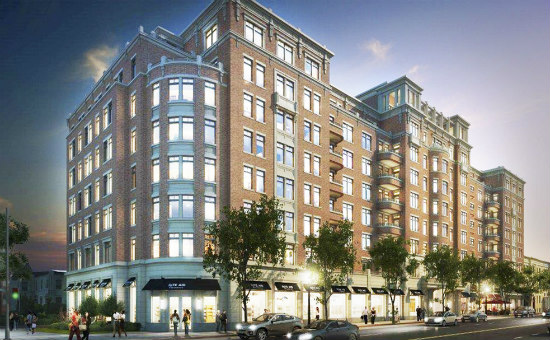
Currently under construction at the corner of 13th and U Streets NW (map) is a 130-unit residential building with 15,000 square feet of ground-floor retail from The JBG Companies. Amenities will include a clubroom, roof deck and gym; a Rite-Aid pharmacy trailer is currently on-site temporarily to replace the demolished store location. The architect for the development, which will also include 48 parking spots, is David M. Schwarz Architects.
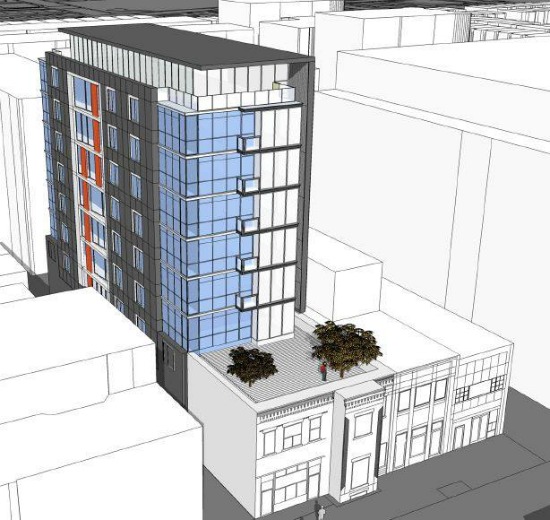
The Goldstar Group is likely to bring condos designed by Bonstra|Haresign to 1355-1357 U Street NW (map), where they are aiming to add six floors to two historic rowhouses to create a 90-foot structure and furnish a total of 25 residential units. The addition would be stepped-back to preserve the scale of the street level, and only the facades will be maintained. Their proposal has generated some concerns from the Historic Preservation Review Board and will likely be revised to reduce the massing or increase the setback.
Portner Place is a two-part mixed-use redevelopment designed by Eric Colbert & Associates set for the 1400 block of U and V Streets NW. The garden-style Section 8 housing currently on-site will be replaced by 340-370 apartments. An eight-story wing called Portner Flats at 1440-1450 V Street (map) will contain 90-100 affordable rental units, while there will be an eleven-story wing at 1441-1449 U Street (map) with 250-270 market rate apartments and ground-floor retail. The development team consists of Somerset Development Company, Jonathan Rose Companies, and the Rose Green Cities Fund.
See other articles related to: u street, u street condos, u street corridor
This article originally published at https://dc.urbanturf.com/articles/blog/the_units_coming_to_the_u_street_corridor/11060.
Most Popular... This Week • Last 30 Days • Ever

UrbanTurf takes a look at the options DC homeowners and residents have to take advant... read »
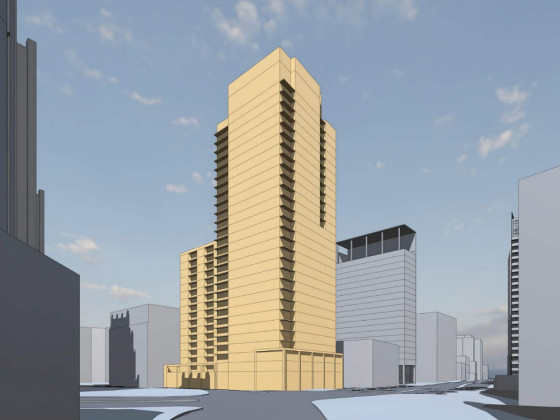
A major new residential development is on the boards for a series of properties near ... read »
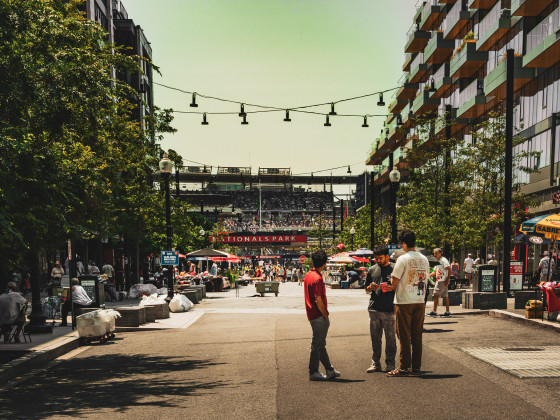
A new report from DC’s Office of Revenue Analysis highlights how millennials and wo... read »
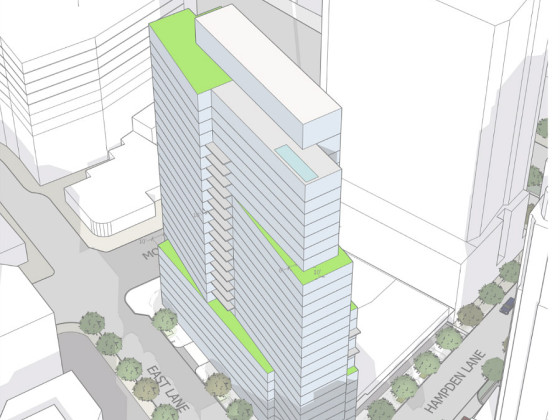
The building is the second proposal for a pair of aging office buildings in downtown ... read »
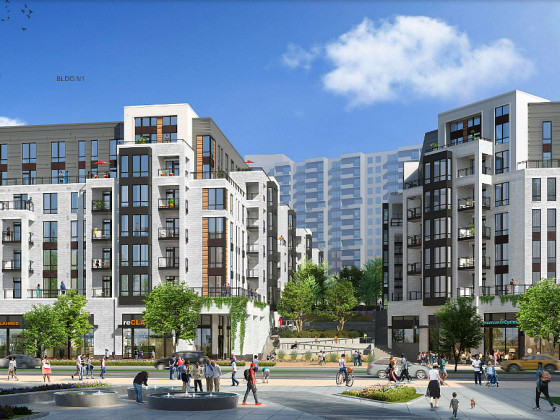
The central action before the Board is a rezoning request for the nearly 36-acre site... read »
- A Solar Panel Primer for DC Residents
- 29-Story, 420-Unit Development Pitched For Middle Of Downtown Bethesda
- How DC's Population Changed During And After The Pandemic
- Fitting In: A Narrow 260-Unit Apartment Building Pitched For Bethesda
- Arlington County To Weigh Major Actions Advancing RiverHouse Redevelopment
DC Real Estate Guides
Short guides to navigating the DC-area real estate market
We've collected all our helpful guides for buying, selling and renting in and around Washington, DC in one place. Start browsing below!
First-Timer Primers
Intro guides for first-time home buyers
Unique Spaces
Awesome and unusual real estate from across the DC Metro
