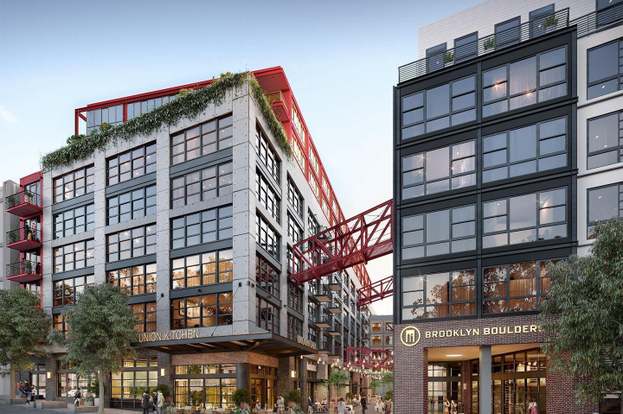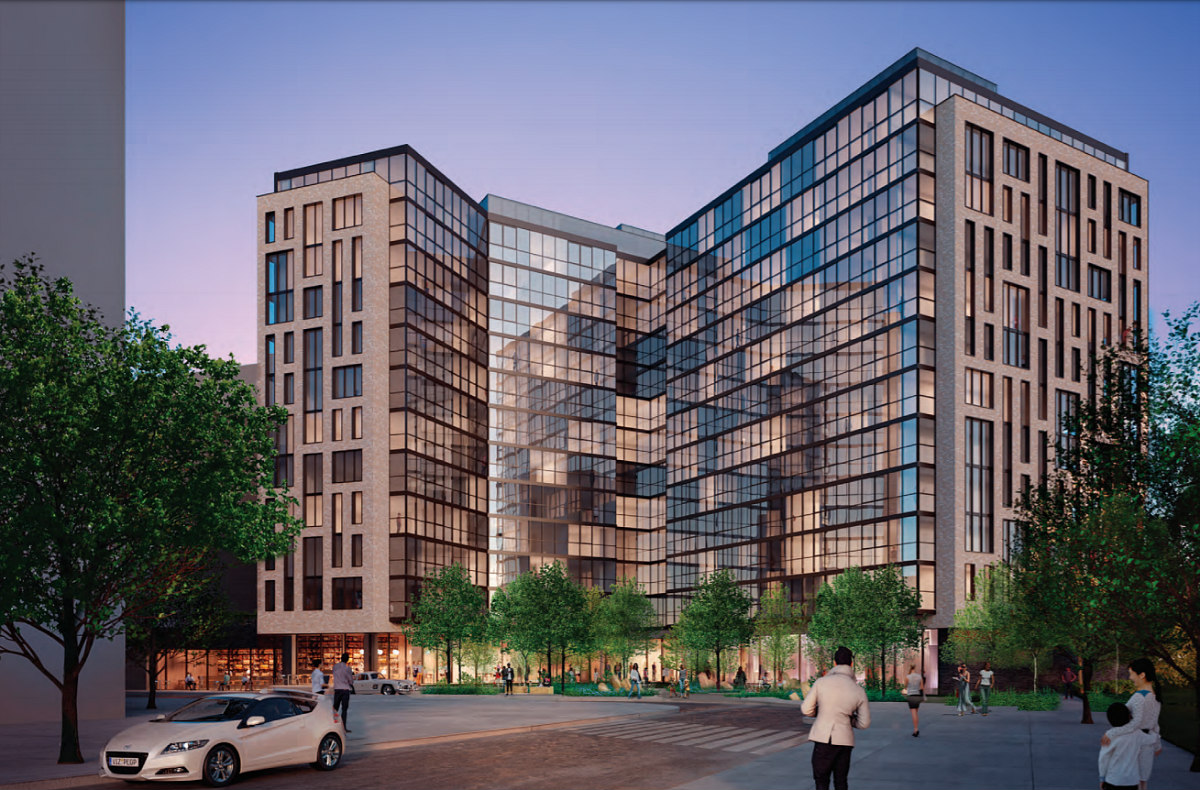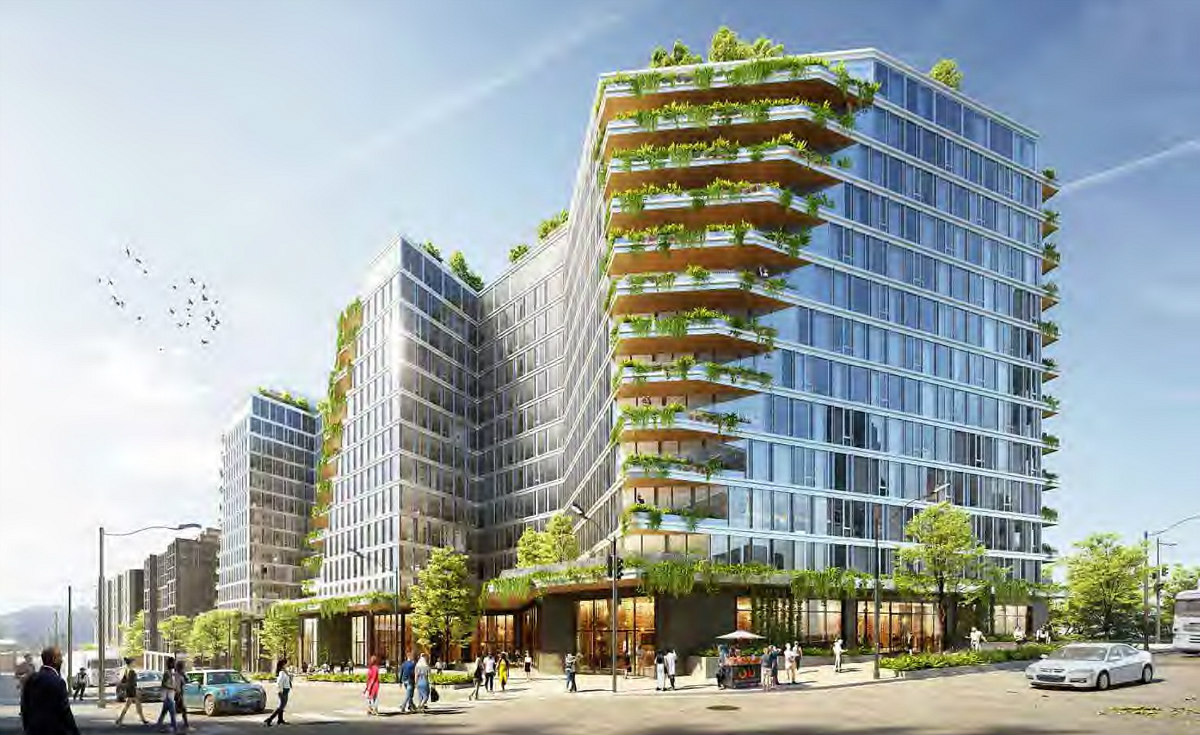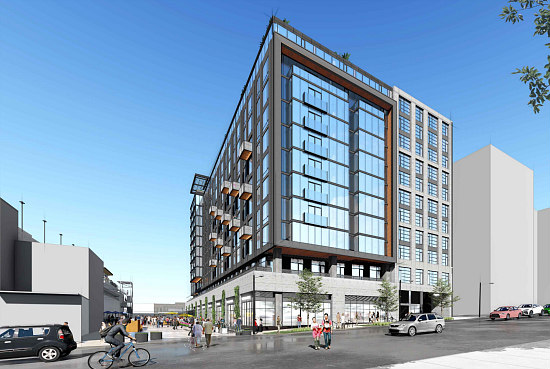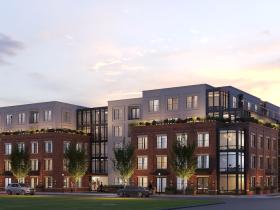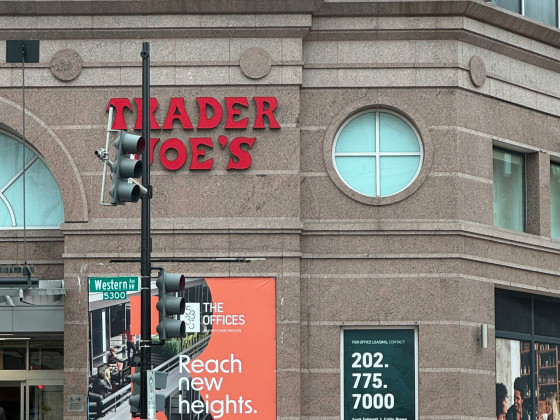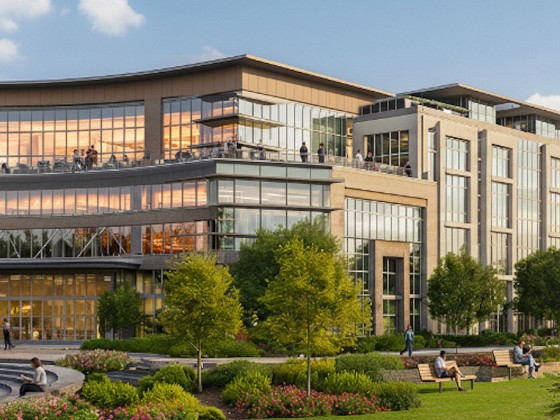What's Hot: Why Tysons Needs 10,000 More Apartments
 Boulders, Makerspace, Woonerfs and the Next 1,100 Units Up for Union Market
Boulders, Makerspace, Woonerfs and the Next 1,100 Units Up for Union Market
✉️ Want to forward this article? Click here.
Almost 1,800 residential units have delivered in Union Market and Eckington over the past year, representing nearly half of the pipeline in the works for this slice of Northeast DC. After the remainder of the Quincy Lane project delivers, the rest of the developments in the pipeline are likely at least a couple of years away.
Below, UrbanTurf takes a look at what remains in the residential pipeline for Eckington and Union Market.
In case you missed them, here are the other neighborhoods UrbanTurf has covered thus far this year:
- DC’s Busiest Development Neighborhood in 2021: The 20 Projects in the Works For NoMa
- Up in the Air and Hitting the Road: The 14 Developments in The Works for Ward 7
- A Food Hall, A Trail Lobby and the 20 Developments Planned From Brookland to Langdon
- The 6 Project Residential Pipeline Around DC’s Starburst Intersection
- Gallaudet’s Big Plans, 16 Acres Off New York Ave: The Residential Pipeline From Trinidad to Ivy City
- The Nearly 2,000 Units Just Approved in Southwest DC
- The 2,200 Units Landing Soon in National Landing
- The Buzz Around the Thousands of Units Planned for Buzzard Point
- The 3,000 Units in the Anacostia and Skyland Pipelines
- A Look at the 400 Units Planned in Historic Takoma, and the 1,200 in the Works at Walter Reed
- The Nine Developments Expected to Redefine Rosslyn
- Four Units Here, 70 Units There: The Georgetown Residential Pipeline
- What’s Next, and When, for The Wharf
- The 23 Projects on the Boards For Downtown Bethesda
- The 1,900 Units on the Boards Between Tenleytown and AU Park
- The 2,700 Units (Eventually) Slated for Navy Yard
- 1,900 Units Down, 1,900 to Go: The Status of the South Capitol Street Pipeline
- The 15 Projects and 870 Units on the Boards Around Shaw, and What’s Up Next
- The 240 Units in the Works in Adams Morgan
- The 250 Units Still in the Pipeline Along 14th Street
- The Last 75 Units Headed to the H Street Corridor
- On-Campus and Off-Campus: The Howard University Rundown
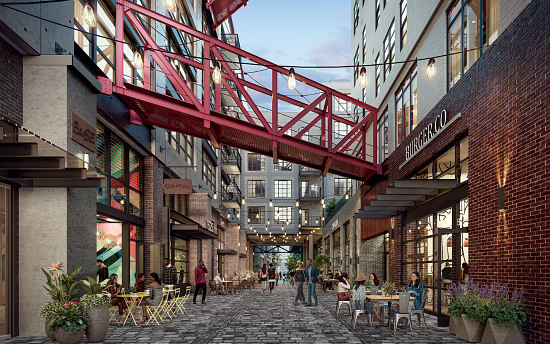
Move-ins have already begun in the four-building development at Quincy Lane, led by JBG SMITH and LCOR. While the 457 units at Judd & Weiler have delivered at 1611 Eckington Place NE (map), sales are underway for the remaining 224 units. The development will also include up to 77,180 square feet of commercial space along a woonerf (shared street) with tenants like Brooklyn Boulders and Union Kitchen. Eric Colbert and Associates is the architect. The for-sale components are...
story continues below
loading...story continues above
At 1625 Eckington Place NE (map), 179 condos are delivering with prices starting in the $300s.
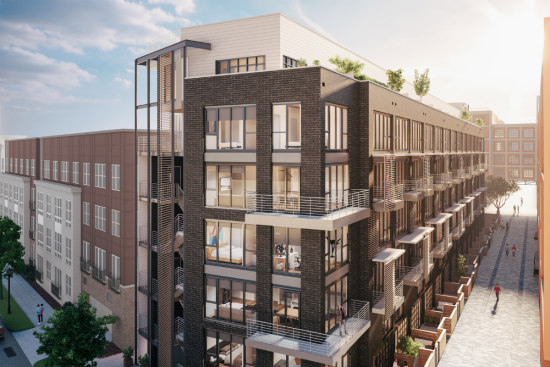
At 1500 Harry Thomas Way NE (map), 45 stacked duplexes are currently delivering, developed by Grosvenor Americas. The units are a mix of one-, two-, and three-bedrooms and each has private outdoor space; Cecconi Simone did the interior design and KTGY Architecture is the building architect. McWilliams|Ballard is administering sales and prices start from the low $700s.
While the first phase of the six-building Market Terminal project has delivered straddling Third Street between Morse Street and New York Avenue NE (map), Kettler, Carr Properties, Grosvenor USA and Carmel Partners still have another phase to go. The second phase will include a 218,000 square-foot office building with 9,500 square feet of retail and makerspace and a greenhouse-style penthouse; details on the remaining residential buildings are below. The architectural team includes Brininstool-Lynch, SHoP, SmithGroup, Eric Colbert and Associates, R2L:Architects and Oculus.
A crane permit is under review for the "pearl-in-shell"-style building approved for 340 Morse Street NE (map). The development will deliver 260 condos above 6,587 square feet of retail, the latter framing the 11,575 square-foot Neal Place Park. At least 20 of the condos would be for households earning up to 80% of median family income (MFI), unless the development team opts for rentals , in which case 11% of the residential space will be for households earning up to 50% and 80% of MFI. The building will also provide 165 below-grade parking spaces & 135 bicycle spaces.
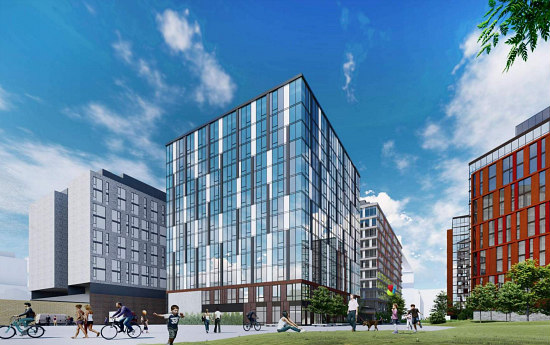
Work is also underway at the site of the final residential building at 350 Morse Street NE (map). This building would deliver 159 apartments above 6,040 square retail, including at least 1,125 square feet of makerspace, and no parking. The unit mix will span from studios to three-bedrooms, and 28 of the units will be for households earning up to 50% and 80% of MFI.
In June, the Zoning Commission (ZC) opted not to set the development application for the pared-back Union Market "gateway" project down for a public hearing. As proposed by EDENS, there would be a 13-story building at 1348 4th Street NE (map), delivering 379 residential units and up to 52,000 square feet of commercial space.
The project would set aside 45 of the units as IZ with 90% for households earning up to 60% of median family income (MFI), and the remainder for households earning up to 50% MFI. There will also be as many as 254 vehicular and 410 bicycle spaces across three-below grade levels, and the development will convert 4th Street into a woonerf between Morse and Penn Streets.
Of the approximately 34,400 square feet of ground-floor commercial space, half would be built to meet PDR and makerspace specifications and 5% will be reserved for those uses for five years. Of the 15,800 square feet of habitable penthouse space, up to 8,330 square feet could be residential units or used as a bar, restaurant, outdoor movie space, or other commercial use. Existing tenant PNC Bank is expected to return to the completed development.
As discussed during the June meeting, both the Office of Planning (OP) and the ZC are skeptical that the level of community benefits proposed by the project, particularly the 12% of residential space proposed for IZ, is proportionate to the relief the project would require. Specifically, OP would like to see at least 15% dedicated to IZ, and would also like the developer to include more space for PDR (industrial and/or maker use). At least one of the (now former) Zoning Commissioners was also not a fan of the design embellishments proposed for the building, describing it as "glitzy, Vegas design" that needs to "go back to Design 101."
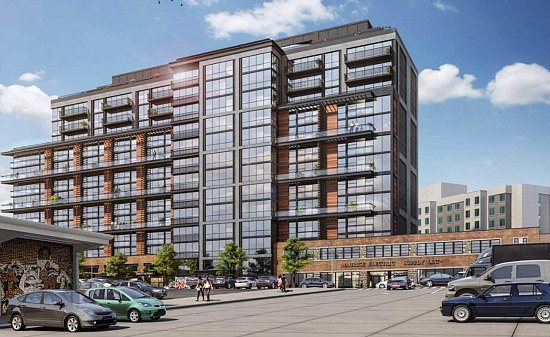
Maurice Electric Redevelopment
The Zoning Commission approved a PUD for the Maurice Electric warehouse site at 500 Penn Street NE (map) in September 2018, and although building permit applications for that project have not yet been filed, excavation work and other construction has been active behind the building's original façade.
As approved, the UDR and EDENS development would incorporate the two-story façade of the Maurice Electric showroom into a 12-story building, delivering 299 apartments above 22,714 square feet of commercial space, most of which would remain as PDR or makerspace. The unit mix would span from studios to three-bedrooms, and 12% of the residential space would be for households earning up to 60% and 50% of MFI. There would also be 203 below-grade parking spaces. Eric Colbert and Associates is the architect.
NOTE: This entry has been updated since publication to reflect ongoing construction work at the site.
An 11-story sister building to Union Market with 301 apartments above 23,000 square feet of commercial space at 1329 5th Street NE (map) received zoning approval in January 2020. Seventeen of the units will be for households earning up to 60% of MFI, and another seven will be for households earning up to 50% of MFI. The unit mix will span from studios to two-bedrooms with dens and the building would also include 3.5 levels of underground parking with 310 spaces for both buildings.
At least half of the commercial space will be built to accommodate PDR and makerspace, and the development would also include a new plaza between the new construction and the Union Market building. EDENS and Clarion Gables Multifamily Trust are the developers; hord | coplan | macht is the architect. The ZC also approved a two-year extension for the expansion of the Union Market building in December.
See other articles related to: development rundown, eckington, union market
This article originally published at https://dc.urbanturf.com/articles/blog/the-next-1100-units-up-for-union-market/18565.
Most Popular... This Week • Last 30 Days • Ever
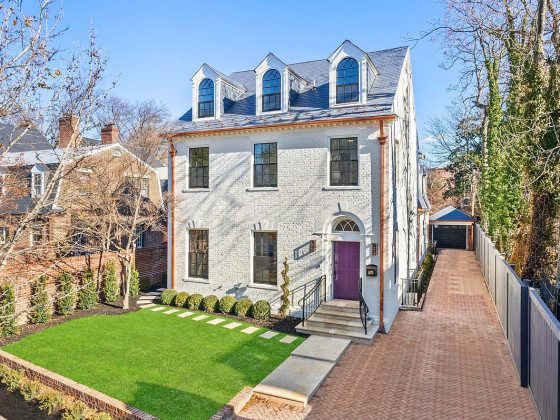
For the second year in a row, the 20008 zip code, home to portions of the Forest Hil... read »

One of the critical factors in determining whether refinancing is a wise decision is ... read »
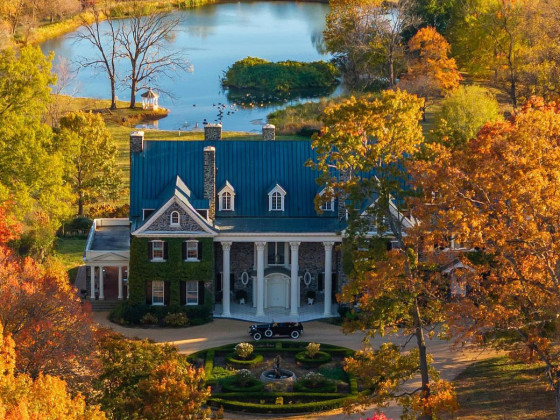
Located in Upperville, the 571-acre property known as Ayrshire Farm is under contract... read »
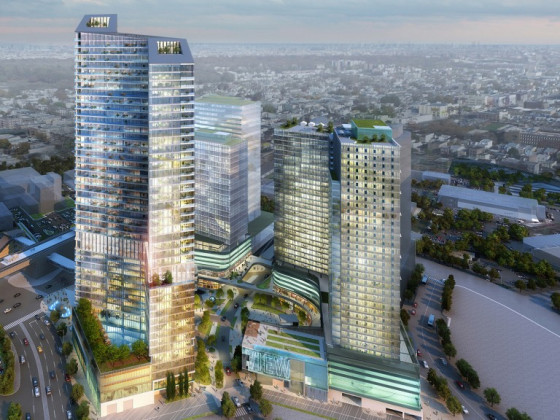
Tysons Corner will need a lot of new housing over the next 15 years, according to a n... read »
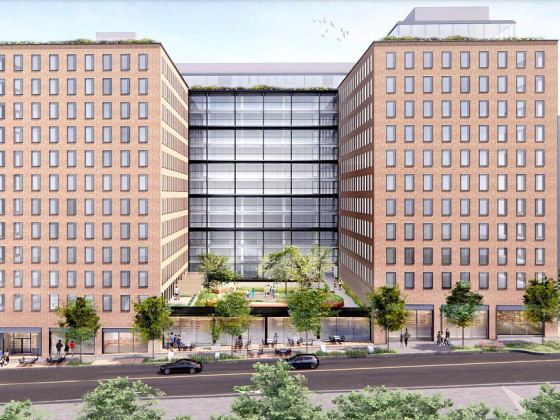
Gallaudet and JBG SMITH have filed a two-year extension of an approved planned-unit d... read »
DC Real Estate Guides
Short guides to navigating the DC-area real estate market
We've collected all our helpful guides for buying, selling and renting in and around Washington, DC in one place. Start browsing below!
First-Timer Primers
Intro guides for first-time home buyers
Unique Spaces
Awesome and unusual real estate from across the DC Metro
