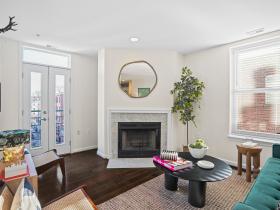What's Hot: Did January Mark The Bottom For The DC-Area Housing Market? | The Roller Coaster Development Scene In Tenleytown and AU Park
 How The 379-Unit Union Market Gateway Project Aims to Announce Itself
How The 379-Unit Union Market Gateway Project Aims to Announce Itself
✉️ Want to forward this article? Click here.
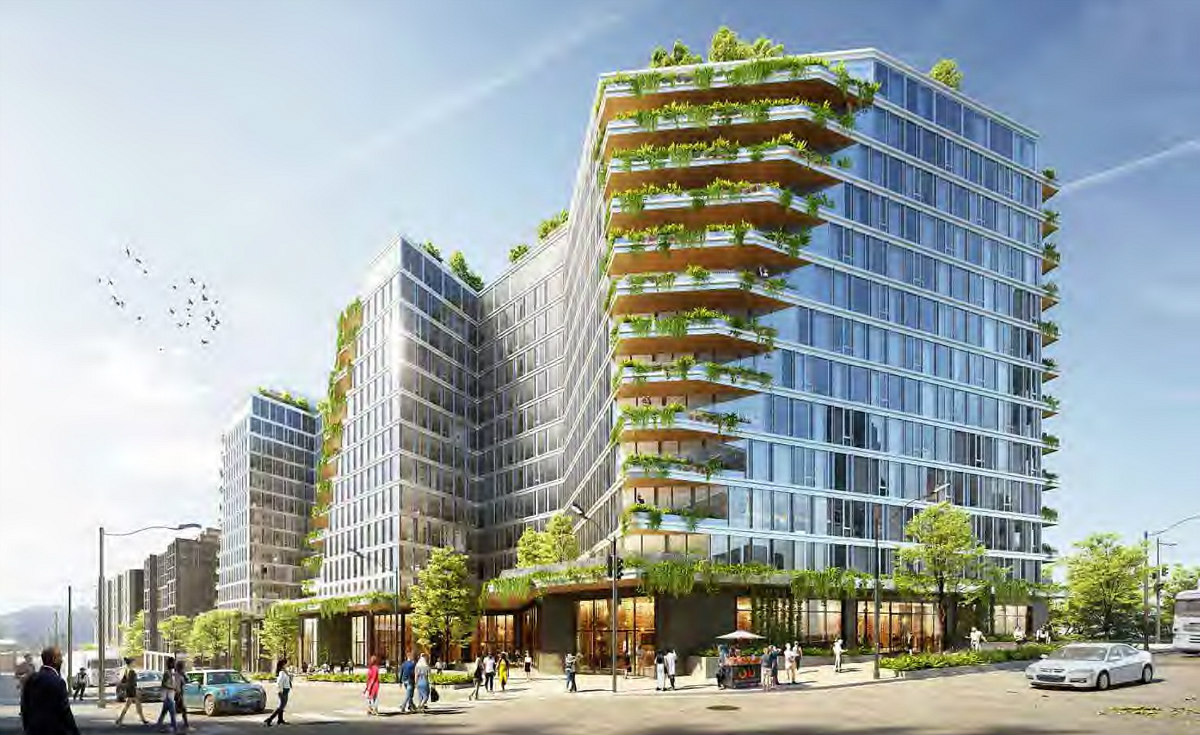
The pared back Union Market "gateway" project now intends to announce itself to the neighborhood in a big way.
EDENS has filed new documents with the Zoning Commission for a 13-story residential-over-retail development at 1348 4th Street NE (map). The building would deliver 379 residential units and up to 52,000 square feet of commercial space.
story continues below
loading...story continues above
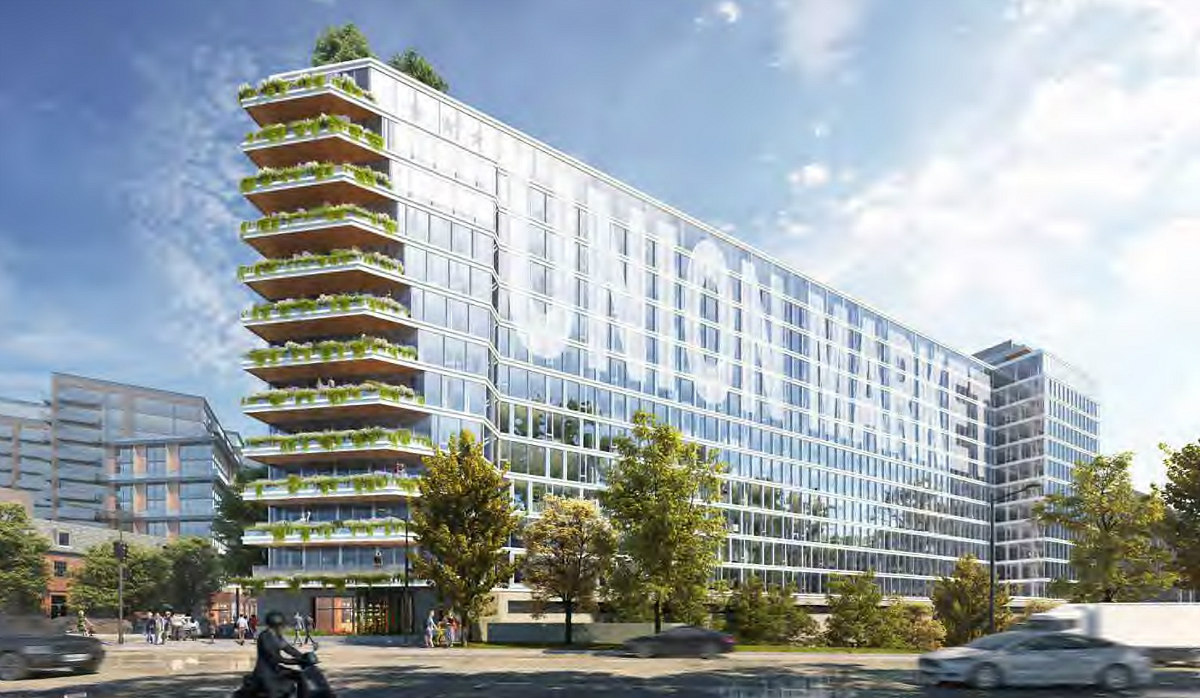
Perhaps the most striking addition to the STUDIOS Architecture-designed project will be visible from New York Avenue, as a frittered glass element spanning the west façade could spell out "Union Market", or otherwise feature an artistic or branding design etched across this surface. The adjacent balconies may also be trimmed with dynamic LED lighting that would be lit in colors corresponding to holidays or events with local, national, or international significance.
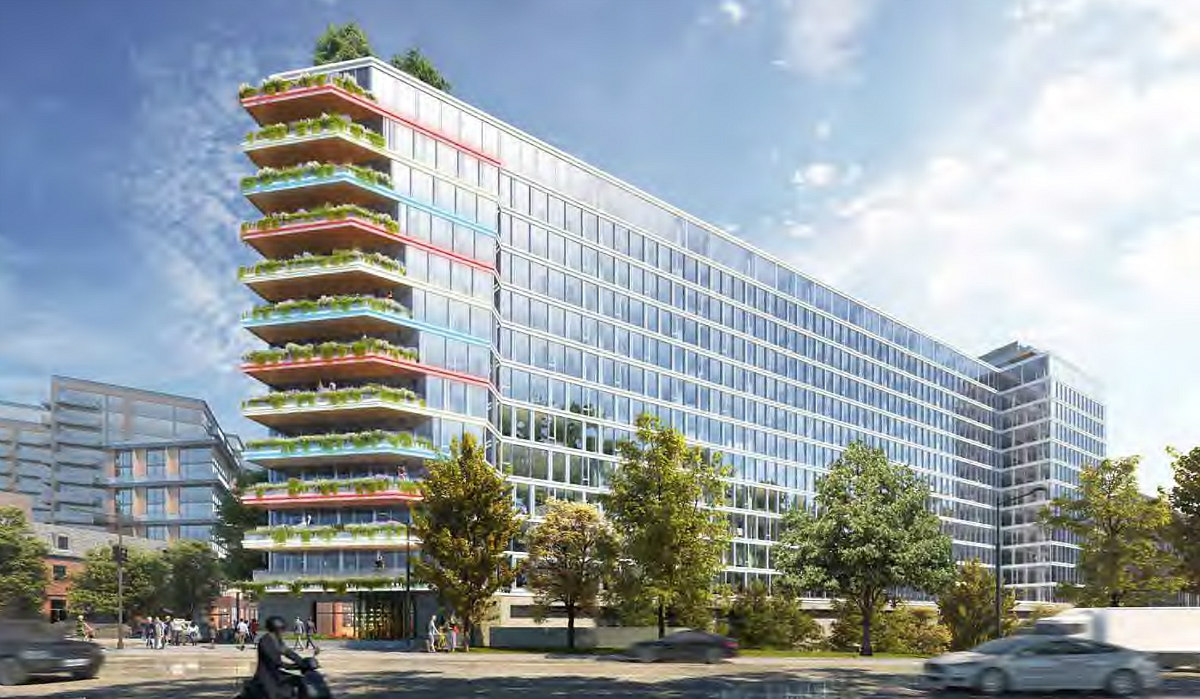
Most of the other details of the project remain more or less the same: Roughly 37 of the units would be inclusionary zoning, with 90% for households earning up to 60% of median family income (MFI) (including at least one of the 10-15 three-bedroom units), and the remainder for households earning up to 50% of MFI. There will also be 254 vehicular and 410 bicycle spaces across three-below grade levels, although the developer is requesting flexibility to remove a partial or full level of parking based on market conditions.
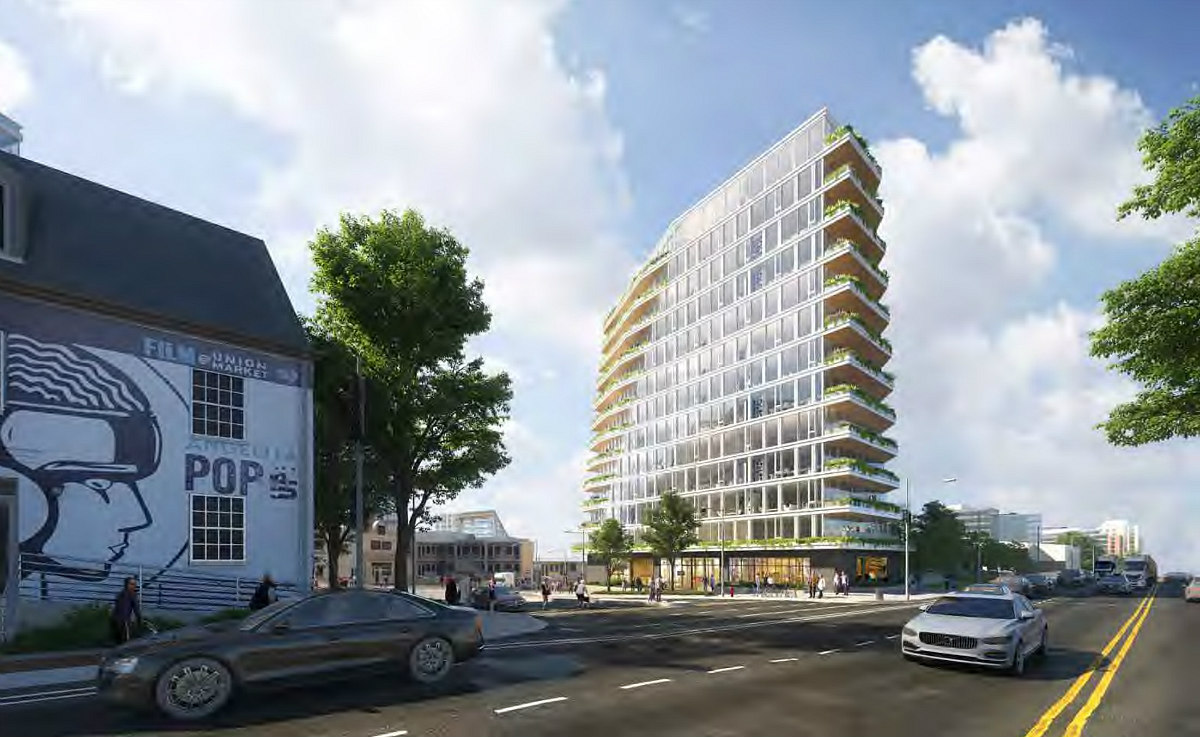
Because PNC Bank occupies the subject site, EDENS will renovate the single-story building next door at 1346 4th Street so that the bank can move there during the construction process; PNC would return to the completed development.
Of the approximately 34,400 square feet of ground-floor commercial space, half would be built to meet PDR and makerspace specifications and 5% will be reserved for those uses for five years. There could be another 8,000 square feet of commercial on a mezzanine level, and of the 15,807 square feet of habitable penthouse space, up to 8,330 square feet could be residential units or could have bar, restaurant, outdoor movie, or other commercial use.
The development team hopes to break ground next year. A Zoning Commission hearing has not yet been scheduled to consider the PUD application.
See other articles related to: edens, planned unit development, studios architecture, union market
This article originally published at https://dc.urbanturf.com/articles/blog/how-union-market-gateway-project-aims-to-announce-itself/17705.
Most Popular... This Week • Last 30 Days • Ever

As mortgage rates have more than doubled from their historic lows over the last coupl... read »

The small handful of projects in the pipeline are either moving full steam ahead, get... read »

Lincoln-Westmoreland Housing is moving forward with plans to replace an aging Shaw af... read »

The longtime political strategist and pollster who has advised everyone from Presiden... read »

A report out today finds early signs that the spring could be a busy market.... read »
DC Real Estate Guides
Short guides to navigating the DC-area real estate market
We've collected all our helpful guides for buying, selling and renting in and around Washington, DC in one place. Start browsing below!
First-Timer Primers
Intro guides for first-time home buyers
Unique Spaces
Awesome and unusual real estate from across the DC Metro




