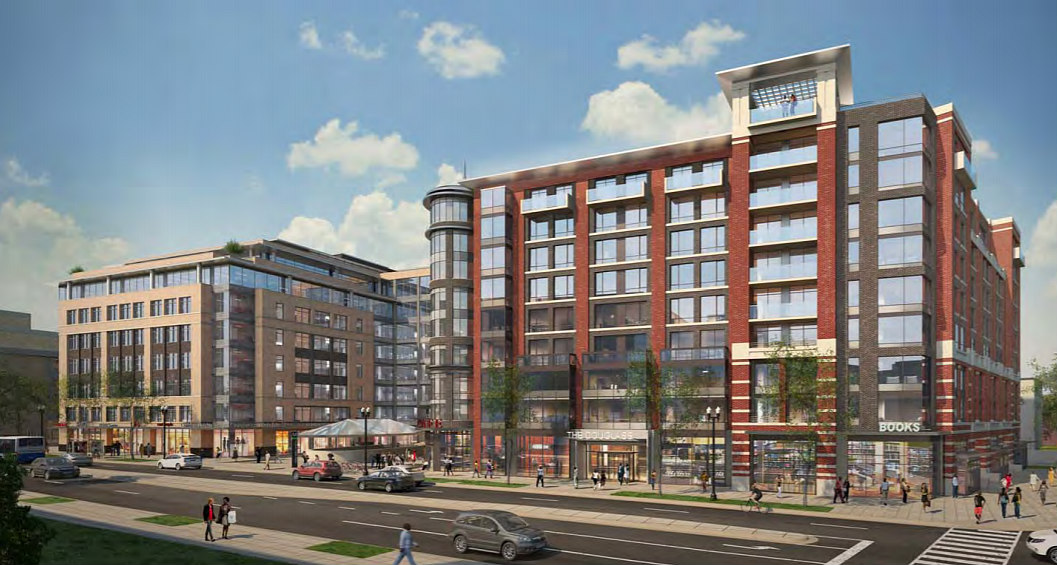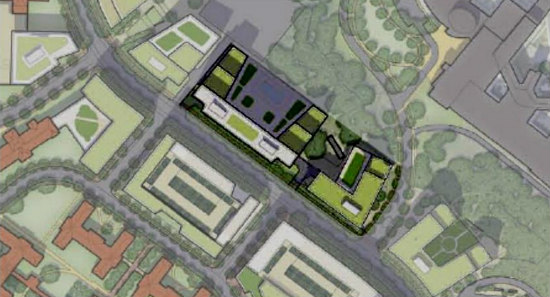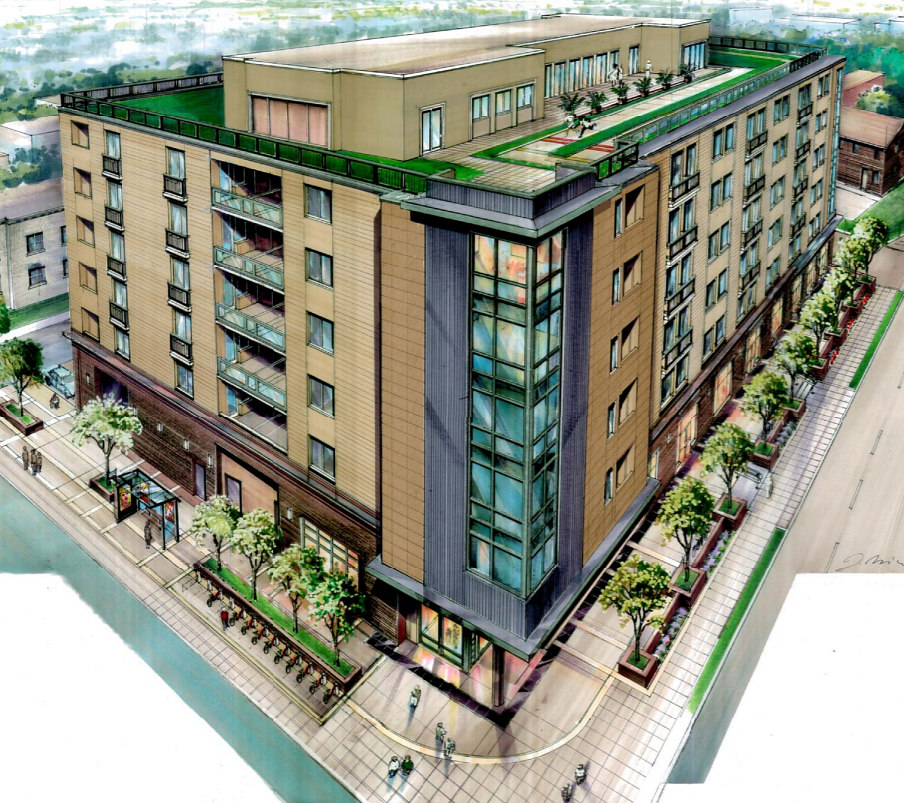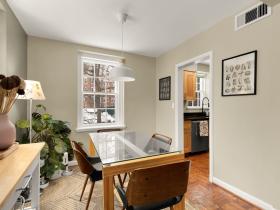What's Hot: Did January Mark The Bottom For The DC-Area Housing Market? | The Roller Coaster Development Scene In Tenleytown and AU Park
 St. Elizabeths and 170 Units: What Remains on Track in Congress Heights
St. Elizabeths and 170 Units: What Remains on Track in Congress Heights
✉️ Want to forward this article? Click here.
Residents of DC's Congress Heights neighborhood have dealt with a difficult summer in terms of crime, and are also awaiting news of the status of developments outside of the St. Elizabeths campus.
There are other things to look forward to, however, as a Small Area Planning effort is in the works, a community garden at Oxon Run had a "ground opening" last month, and the long-delayed Good Food Market on South Capitol Street in Bellevue is almost open.
Today, UrbanTurf checks in on Congress Heights to see the status of the development pipeline for the neighborhood.
In case you missed them, here are the other neighborhoods we have covered thus far this year:
- Boulders, Makerspace, Woonerfs and the Next 1,100 Units Up for Union Market
- DC’s Busiest Development Neighborhood in 2021: The 20 Projects in the Works For NoMa
- Up in the Air and Hitting the Road: The 14 Developments in The Works for Ward 7
- A Food Hall, A Trail Lobby and the 20 Developments Planned From Brookland to Langdon
- The 6 Project Residential Pipeline Around DC’s Starburst Intersection
- Gallaudet’s Big Plans, 16 Acres Off New York Ave: The Residential Pipeline From Trinidad to Ivy City
- The Nearly 2,000 Units Just Approved in Southwest DC
- The 2,200 Units Landing Soon in National Landing
- The Buzz Around the Thousands of Units Planned for Buzzard Point
- The 3,000 Units in the Anacostia and Skyland Pipelines
- A Look at the 400 Units Planned in Historic Takoma, and the 1,200 in the Works at Walter Reed
- The Nine Developments Expected to Redefine Rosslyn
- Four Units Here, 70 Units There: The Georgetown Residential Pipeline
- What’s Next, and When, for The Wharf
- The 23 Projects on the Boards For Downtown Bethesda
- The 1,900 Units on the Boards Between Tenleytown and AU Park
- The 2,700 Units (Eventually) Slated for Navy Yard
- 1,900 Units Down, 1,900 to Go: The Status of the South Capitol Street Pipeline
- The 15 Projects and 870 Units on the Boards Around Shaw, and What’s Up Next
- The 240 Units in the Works in Adams Morgan
- The 250 Units Still in the Pipeline Along 14th Street
- The Last 75 Units Headed to the H Street Corridor
- On-Campus and Off-Campus: The Howard University Rundown
After a lengthy legal battle over the management and stewardship of the apartments at Alabama Avenue and 13th Street SE (map), it seem like the Town Center planned unit development (PUD) previously approved for the site is no longer on the boards. As originally approved in 2015, the project would have delivered a 280,000 square-foot office building, a 215-unit apartment building, 25,200 square feet of ground-floor retail, and improvements to the Congress Heights Metro station plaza. Now, the residents who remain are partnering with developer Trammell Crow on what is expected to be an all-affordable redevelopment.
story continues below
loading...story continues above
On the other side of Alabama Avenue (map), the St. Elizabeths campus remains the most active development site in the neighborhood. After completion of the historic-retrofit apartments dubbed Residences at St. Elizabeths East, there are at least another 750 residential units, 600,000 square feet of commercial space, two hotels, and a hospital remaining on the boards.
In the meantime, the new Whitman-Walker center broke ground last month and at the same time plans for a library on Parcel 16 were also shared. There is also an RFP out for a trio of commercial and office buildings, one of which is expected to be a headquarters for the DC Department of Consumer and Regulatory Affairs. Redbrick LMD and Gragg Cardona Partners are the master-planners of the development.
Last November, DC's Office of the Deputy Mayor for Planning and Economic Development (DMPED) announced selection of a development team led by Neighborhood Development Company for the nearly four-acre Parcel 13 (map).
The proposed development would deliver 295 market-rate and 126 affordable rental apartments, 20,865 square feet of commercial space, and 240 below-grade parking spaces. The affordable units would be for households earning up to 30% and 50% of area median income (AMI).
Tenants for the commercial space are expected to include HalfSmoke and a workforce development center from A Wider Circle. The development team also includes GCS Sigal, MG Capital, and architect Bonstra/Haresign.
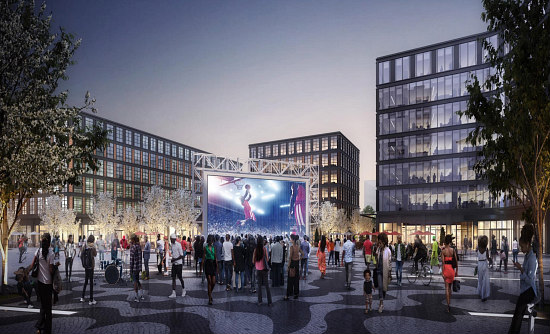
Redbrick was awarded development rights for Parcel 15 in 2019, and an interim timber retail pavilion was proposed this spring for the parking lot between the Congress Heights Metro and the Entertainment & Sports Arena (map). Eventually, Parcel 15 will house four buildings surrounding a town square: a 200,000 square-foot office building, a hotel with up to 150 rooms, and two residential buildings with 129 and 159 units. There would also be up to 450 below-grade parking spaces and up to 50,000 square feet of ground-floor retail.
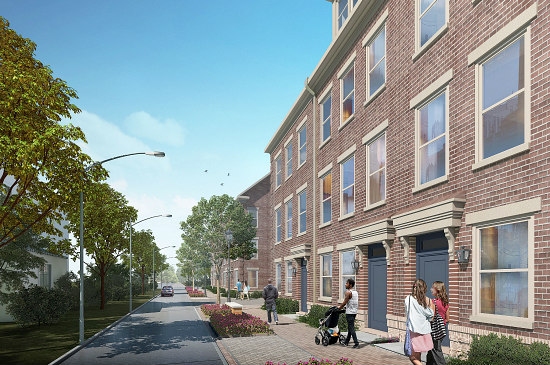
The 88 townhouses of District Towns, at 12th and S Streets between Alabama Avenue and Sycamore Drive SE (map), broke ground in April. As designed by Lessard Design, the two- to four-bedroom townhouses will have a fourth story loft and/or outdoor terrace, and the second floor would function as the main level with a rear deck. Each would also have an interior one- or two-car garage on the ground floor with either a flex space or a bedroom suite. Twenty-seven of the townhouses will be affordable to households earning between 30%-80% of area median income. The Knutson Companies is the developer; prices will start in the high $400,000s.
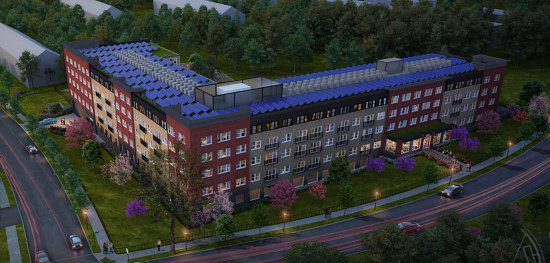
Developers W.C. Smith and Anacostia Economic Development Corp. received Housing Production Trust Fund monies earlier this year toward redevelopment of the 12-building Terrace Manor community at 2270-2272 and 2276 Savannah Street SE and 3341-3353 23rd Street SE (map). A new PUD application was approved for the site in September 2019, proposing a 130-unit all-affordable building for households earning up to 60 percent of median family income.
The unit mix spans one- to three-bedrooms, and the Stoiber + Associates designed development will also include 60 vehicular and 40 long term bicycle spaces in a below grade garage. The project will also have some rooftop solar panels and a community garden and bio-pond in the rear courtyard.
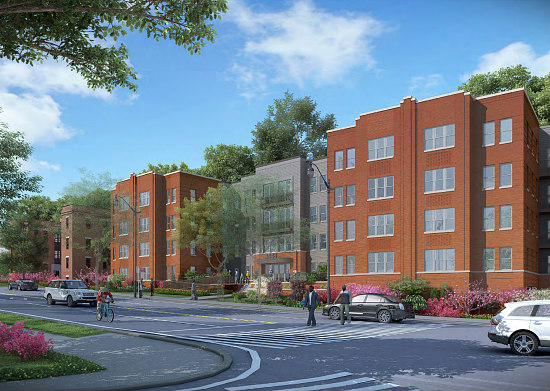
3836-3848 South Capitol Street SE
Another PUD that's on the clock was approved in 2019 to redevelop the two residential buildings at 3836-3848 South Capitol Street SE (map). The 106-unit development planned will enable residents of the existing 30 apartments on the site to return, and the unit mix will span studios to three-bedrooms. The units would be affordable to households earning up to 30%, 50%, and 60% of AMI. There would also be 17 parking spaces and 36 bicycle spaces. Kaye Stern Properties is the developer and Torti Gallas Urban is the architect.
17 Mississippi Avenue Apartments
The DC Housing Finance Agency just announced funds dedicated for 41 affordable apartments at 17 Mississippi Avenue SE (map). The unit mix will include studios, one-bedrooms, and three-bedrooms, all affordable to households earning up to 50% of AMI. Nine of the units will be permanent supportive housing units for residents earning up to 30% of AMI. The development will also include a rooftop amenity, gym, clubroom, bicycle room, and 12 surface parking spaces. The National Housing Partnership Foundation, The Peebles Corporation, and West End Capital Group are helming the development and Soto Architecture is the designer.
After a pair of PUD extension approvals, the clock is winding down for permits to be filed for this Washington Highlands development. The project by Washington Business Group is meant to replace the shopping center at Wheeler Road and Barnaby Street SE (map) with a seven-story, 85-unit building with 15,566 square feet of commercial space
All of the units, spanning studios to three-bedrooms, would be affordable to households earning up to 60% of AMI. Amenities would include a penthouse fitness center, lounge, yoga room and children's playroom. SGA Companies is the designer.
DMPED also offered Various Sites as part of March Madness earlier this year, forecasting future development on the 13,000 square-foot vacant lot at 1444-1454 Alabama Avenue SE (map) and at the multifamily buildings at 4244 Sixth Street SE (map) in Washington Highlands and at 4324, 4326 and 4338 Halley Terrace SE (map) in Bellevue.
See other articles related to: congress heights, development rundown
This article originally published at https://dc.urbanturf.com/articles/blog/st-elizabeths-and-130-units-what-remains-on-track-in-congress-heights/18593.
Most Popular... This Week • Last 30 Days • Ever

As mortgage rates have more than doubled from their historic lows over the last coupl... read »

The small handful of projects in the pipeline are either moving full steam ahead, get... read »

Lincoln-Westmoreland Housing is moving forward with plans to replace an aging Shaw af... read »

The longtime political strategist and pollster who has advised everyone from Presiden... read »

A report out today finds early signs that the spring could be a busy market.... read »
DC Real Estate Guides
Short guides to navigating the DC-area real estate market
We've collected all our helpful guides for buying, selling and renting in and around Washington, DC in one place. Start browsing below!
First-Timer Primers
Intro guides for first-time home buyers
Unique Spaces
Awesome and unusual real estate from across the DC Metro
