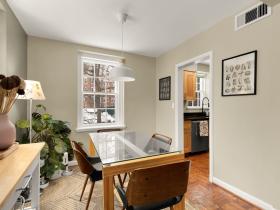What's Hot: Did January Mark The Bottom For The DC-Area Housing Market? | The Roller Coaster Development Scene In Tenleytown and AU Park
 From the Starburst Intersection to the Anacostia River, the East of H Street Rundown
From the Starburst Intersection to the Anacostia River, the East of H Street Rundown
✉️ Want to forward this article? Click here.
Just as development has slowed (somewhat) along the H Street corridor, things are also moving slowly just east of the Starburst intersection, where appeals and uncertainty around the Comprehensive Plan have put a damper on construction.
Last month, the District Department of Transportation (DDOT) also began another round of outreach regarding feasibility studies on extending the streetcar down Benning Road past its Oklahoma Avenue terminus, potentially reuniting the corridor on both sides of the Anacostia River. In the meantime, UrbanTurf is turning our attention to what residential developments are still planned east of the H Street Corridor.
In case you missed them, here are other neighborhoods we have covered this year:
- The Nearly 5,300 Residential Units Which May (or May Not) Be Built in and Around Brookland
- The Over 5,000 Units Headed to National Landing
- The Northeast East of the River Rundown
- The Over 1,150 Units Destined for Congress Heights
- The 1,200 Units Poised for Buzzard Point—and the Thousands We Want to Hear About
- Theaters, Schools, and the 1,900 Units on the Boards in Southwest
- The 2,000 Residences on the Boards in Anacostia
- The 2,150 Units on the Boards for Ballston
- The Nearly 400 Units Expected to Deliver in Capitol Hill This Year
- Converted Gas Stations and Heating Plants + Trader Joe’s: The 450 Units Planned in Georgetown
- The 2,250 Units Planned For Walter Reed and Upper Georgia Avenue
- The 2,135 Residential Units Which May (or May Not) Be Coming to Rosslyn
- The 350 Residential Units and Maritime Services Planned for the Wharf’s Second Phase
- 4,000 Units, the Return of a Movie Theater and More Public Space: The Bethesda Rundown
- A Ladybird, A Wegmans and A Dancing Crab: The Tenleytown and AU Park Rundown
- Fitness Bridges, Danny Meyer and Almost 3,000 Residences: The Navy Yard Rundown
- Rooftop Tennis and DeafSpace Design: The Union Market Rundown
- From Whole Foods to Town: The 1,440 Units Slated for Shaw and U Street
- SunTrust to Scottish Rite: The 320 Residential Units on the Boards for Adams Morgan
- A Barrel House and Liz: The 420 Residences Headed to 14th Street
- The 500 Units Headed to the H Street Corridor
- The 4,200 Units Slated for East of South Capitol Street
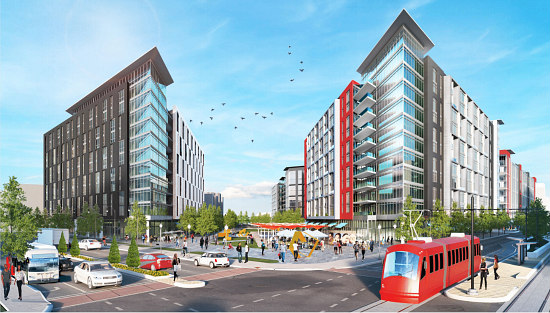
Although the plans for this site are unclear, developers MRP Realty and JM Zell went under contract to purchase the Hechinger Mall site in August, likely setting the 40 year-old shopping center on the road to redevelopment. Located just east of the Starburst intersection at 1501 Maryland Avenue NE (map), the 190,000 square foot site was one of several nearby parcels included in H Street Main Street's 2017 concept for a mixed use makeover. The site is also located in an Opportunity Zone.
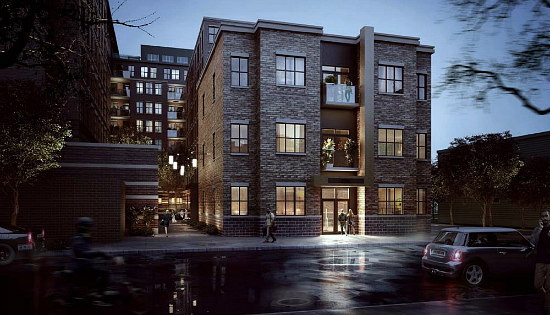
Since the "Carne y Arena" pop up gallery installation ended last summer on the Trinidad Baptist Church site at 1611 Benning Road NE (map), not much has happened for this Valor Development project. Previously, the proposal was for a nine-story, 306-unit planned-unit development (PUD) with ground floor retail. Since the initial proposal, the developer applied for a map amendment to apply medium density to the site, a concept supported by ANC 6A; the Zoning Commission (ZC) set the development down for a hearing, in part due to conflicting designations of the site in the Comprehensive Plan's Future Land Use Map and the Small Area Plan.
While Valor was initially holding off on seeking a zoning decision for the site until the Comp Plan amendments, at the end of June, the developer sent a letter to the ZC requesting a hearing date for a map amendment application. Newer plans are likely to be somewhat smaller, as the letter mentions plans for a seven-story, 257-unit building. PGN Architects designed the previous proposal. Under that proposal, there would be 26 inclusionary zoning units, half for households earning up to 50 percent area median income (AMI) and the other half for households earning up to 80 percent AMI.
story continues below
loading...story continues above
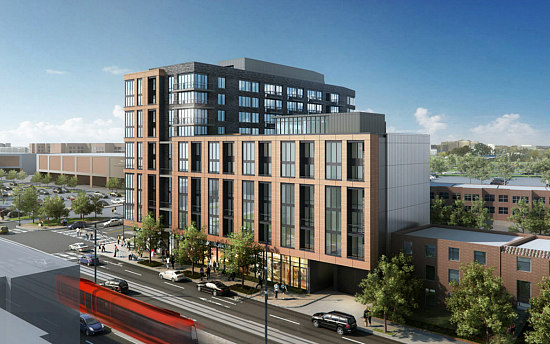
At the end of June, an appellate court affirmed the ZC's 2017 approval of a PUD delivering 180 apartments across the street from Hechinger Mall at 1701 H St NE (map). Capital City Real Estate is developing the WDG Architecture-designed project, which will deliver a 6- to 10-story building with nearly 15,000 square feet of ground-floor retail and 45 below-grade parking spaces.
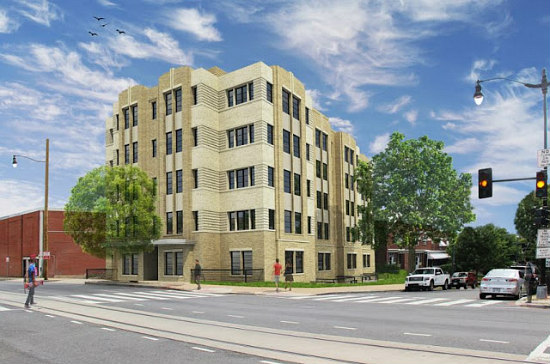
633 21st Street NE
Work is almost complete at 633 21st Street NE (map), where S2 Development is delivering a six-story, 31-unit apartment building. The unit mix will range from studios to two-bedrooms and delivery is anticipated this year. Bennett Frank McCarthy Architects is the design architect, and Anna Kahoe designed the interiors.
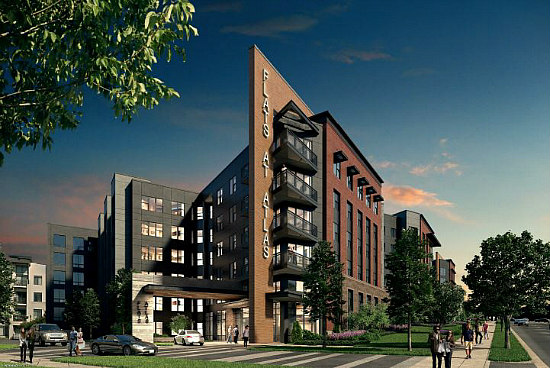
Flats at Atlas Phase II
Construction is underway on the second phase of the Flats at Atlas, seven years after delivery of the first building. Kettler and Westbrook Partners are helming development of the five-story second building, which will deliver 325 studio to two bedroom units at 1676 Maryland Avenue NE (map). The second phase could deliver next year.
Amenities will include two interior courtyards, a pool, and a club room, and the two buildings will share a garage. Dwell Design Studio is the architect.
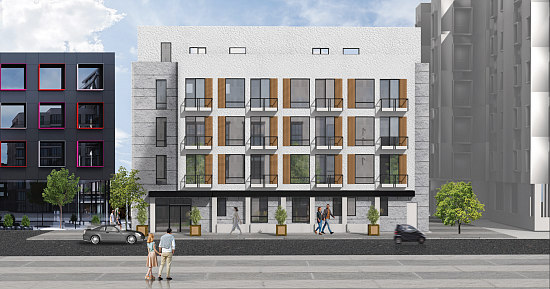
The building owner of 1214-1216 Bladensburg Road NE (map), along with contract purchaser Urbanico Realty Group, received zoning approval in August for plans to replace the retail building with 41 residential units. The new development will be four stories with habitable cellar and penthouse, and will include a fitness center and 14 bicycle spaces. Although the project will not provide any parking, each homeowner will be given a Smartrip preloaded with $100, and up to three years Capital Bikeshare membership, or a one-time carshare membership.
Gal Bouskila and Bonstra|Haresign Architects designed the building, and five of the units will be set aside as inclusionary zoning. Urbanico Realty is also working on a development next door at 1200 Bladensburg Road.
Note: The rendering for this entry has been updated since publication, and Gal Bouskila was added as an architect.
See other articles related to: development rundown, east of h street, starburst intersection
This article originally published at https://dc.urbanturf.com/articles/blog/from-the-starburst-intersection-to-the-anacostia-river-the-east-of-h-street/15960.
Most Popular... This Week • Last 30 Days • Ever

As mortgage rates have more than doubled from their historic lows over the last coupl... read »

The small handful of projects in the pipeline are either moving full steam ahead, get... read »

The longtime political strategist and pollster who has advised everyone from Presiden... read »

A report out today finds early signs that the spring could be a busy market.... read »
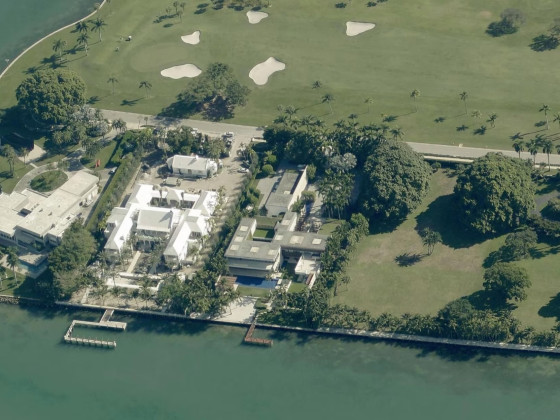
A potential collapse on 14th Street; Zuckerberg pays big in Florida; and how the mark... read »
DC Real Estate Guides
Short guides to navigating the DC-area real estate market
We've collected all our helpful guides for buying, selling and renting in and around Washington, DC in one place. Start browsing below!
First-Timer Primers
Intro guides for first-time home buyers
Unique Spaces
Awesome and unusual real estate from across the DC Metro




