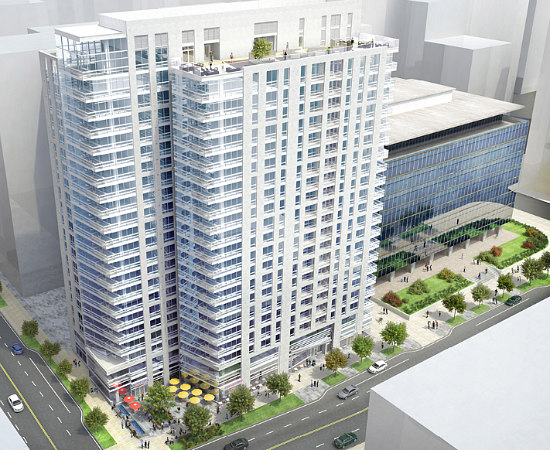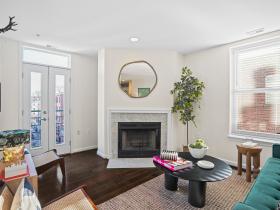What's Hot: Cash Remained King In DC Housing Market In 2025 | 220-Unit Affordable Development Planned Near Shaw Metro
 A Mall Transformation and More: The 1,755 Apartments Bound for Ballston
A Mall Transformation and More: The 1,755 Apartments Bound for Ballston
✉️ Want to forward this article? Click here.
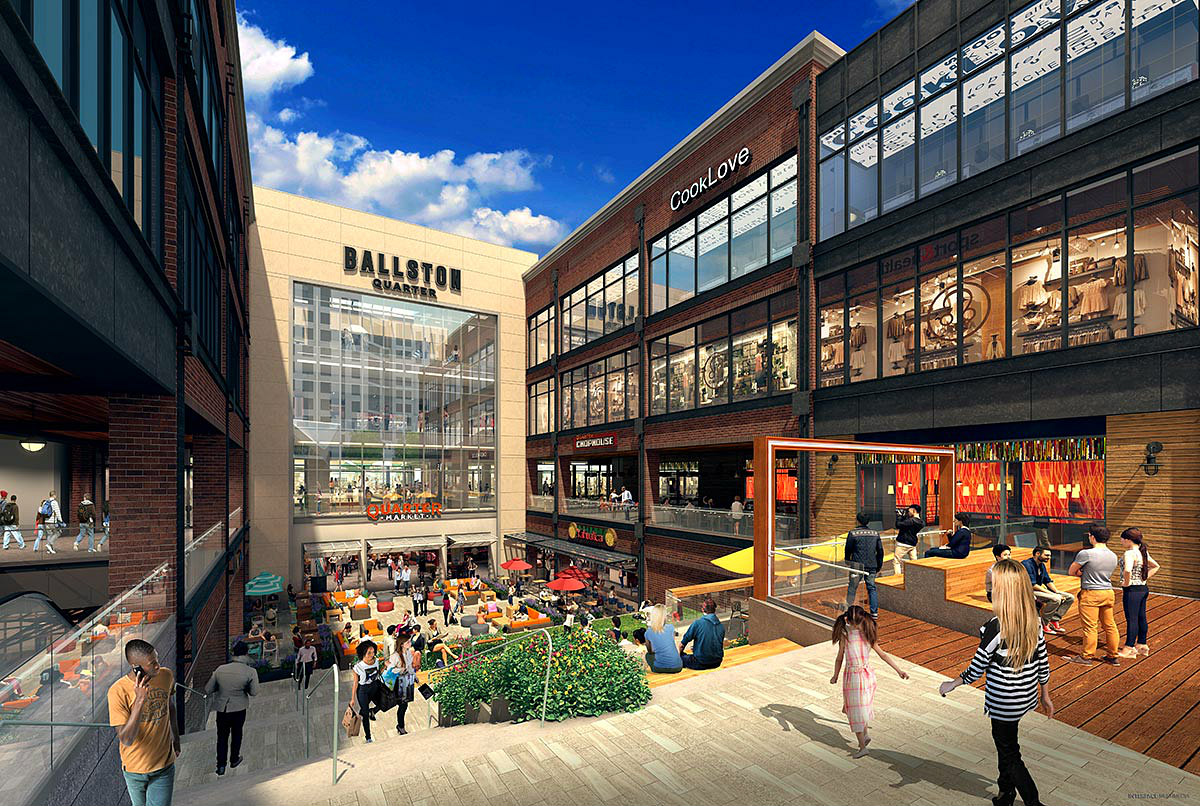
Today, UrbanTurf resumes updating our knowledge base of the DC-area residential development pipeline with an examination of a neighborhood we have not featured in a rundown before: Ballston.
A lot is happening in this Arlington County neighborhood, with a redeveloped Metro plaza, mall and pedestrian bridge currently in the works. Ballston Mall is undergoing a comprehensive overhaul that will add a food hall, a Punch Bowl Social and experiential retail to the mix later this year.
In case you missed them, here are the other neighborhoods we have covered thus far this year:
- 2,300 Residential Units, Grocers and a Target: The Rundown for Upper Georgia Avenue
- 881 Units and a New Safeway: The Capitol Hill Rundown Part II
- 425 Units and The Return of Frager’s: The Capitol Hill Rundown Part I
- The 2,000 Residential Units Planned for Rosslyn
- Hello, Amazon? The 1,550 Residential Units Coming to Crystal City
- From Luxury Hotels to Affordable Housing: The Development on Tap for Mount Vernon Triangle/Chinatown
- The 3,350 Residential Units Planned for Downtown Bethesda
- The 1,076 Units Delivering in NoMa This Year (And the Other 4,000 On the Boards)
- The 1,822 Units Planned for Tenleytown and AU Park
- The Over 4,700 Units On the Boards for Union Market
- The 974 Units Slated for Shaw
- 437 Units and Creative Office Space: The Adams Morgan Development Rundown
- The 825 Units Coming to the 14th Street Corridor
- The 650 Units Headed for the H Street Corridor
- The 2,480 Units in the Navy Yard Pipeline
- The 3,120 Units Slated for South Capitol Street
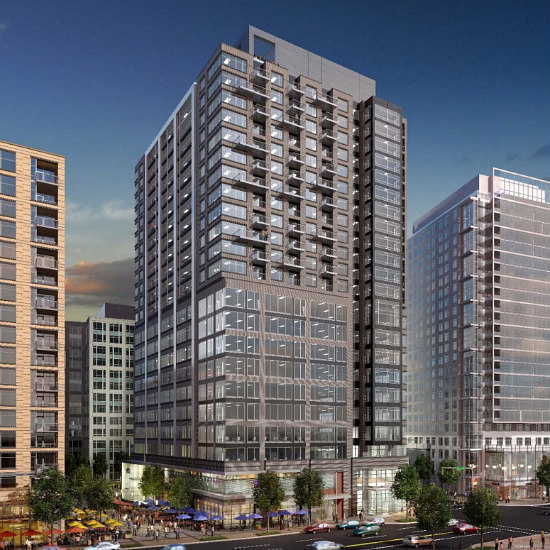
Construction began last month on the fifth and final building in the Liberty Center development. Located at 4040 Wilson Boulevard (map), the development team will construct a 22-story building that will truly be mixed-use with 33,400 square feet of retail across the bottom two floors, 191,300 square feet of office space across 8 floors, and 250 apartments on the upper 12 floors. The majority of the units will be one-bedrooms.
Five stories of below-grade parking are already on the site; some of the 544 spaces will be removed to make way for resident and tenant storage and utilities. VIDA Fitness will be one of the retail tenants. The building is expected to be move-in ready in January 2020.
The development is a partnership between The Shooshan Company and Brandywine Realty Trust; CallisonRTKL is the architect.
story continues below
loading...story continues above
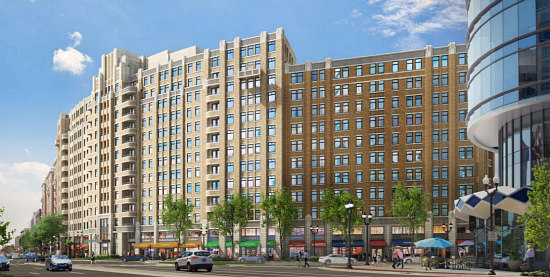
Work is also underway at 730-750 North Glebe Road (map), where Saul Centers is redeveloping the former site of a Mazda dealership. The development will deliver 491 apartments above a total of 62,000 square feet of retail that will include a Target store and a Silver Diner.
Three levels of below-grade parking will provide 725 vehicular spaces, 208 of which will be for residents; there will also be 221 bike spaces. The unit mix currently includes 28 studios (ranging from 425-575 square feet), 59 junior one-bedrooms (ranging from 575-650 square feet), 201 one-bedrooms (ranging from 650-775 square feet), 87 one-and-dens (ranging from 775-925 square feet), 107 two-bedrooms (ranging from 925-1,275 square feet), and 9 three-bedrooms (ranging from 1,550-1,650 square feet).
As designed by David M. Schwarz Architects, the building will be five stories along N. Tazewell Street, nine stories along N. Glebe and step up to 12 stories fronting Wilson Boulevard. The project is expected to deliver in early 2020.
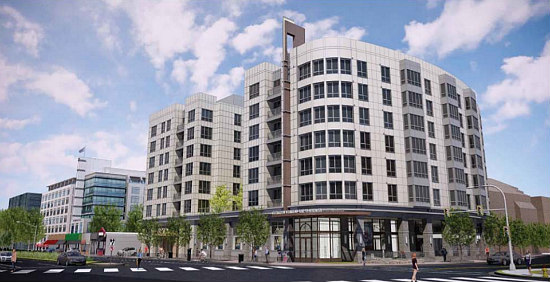
Central United Methodist Church Redevelopment
Steps from the Metro station at 4201 Fairfax Drive (map), Bozzuto and Monticello Partners have joined forces on a redevelopment of the Central United Methodist Church. As approved in February 2017, an eight-story building will be constructed on the site that will deliver 119 apartments above a new home for the church, with childcare and preschool facilities on the bottom two floors.
The unit mix will include 12 studios, 11 one-bedrooms, 90 two-bedrooms and 6 three-bedrooms; 48 of the apartments will be affordable. There will also be two levels of below-grade parking with 49 bike spaces and 131 vehicular spaces, 119 of which will be for the residents. DCS Design is the architect.
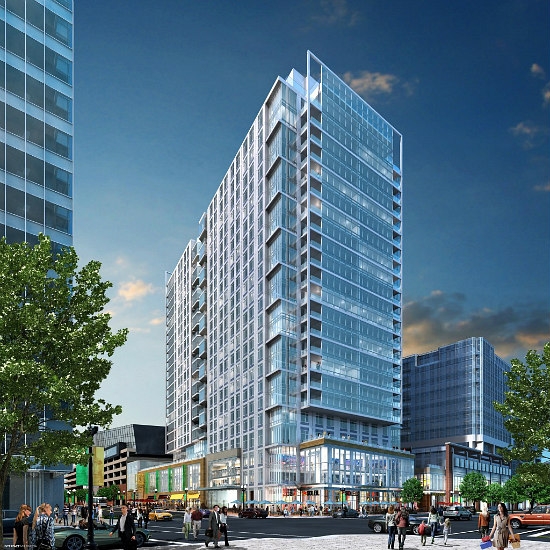
One portion of the Ballston Mall redevelopment will entail the delivery of a new 22-story mixed-use building that will deliver 51,860 square feet of retail below 405 apartments. Designed by CallisonRTKL, the building is shaped like a narrow trapezoid and will have glass balconies along the façade for some units. Four stories of below-grade parking will provide 282 parking spaces and 138 bike spaces. Forest City is helming the development at Wilson Blvd & N Randolph Street (map).
Arlington County approved an application to redevelop the former CarPool sports bar site at 4000 and 4040 Fairfax Drive (map) in December 2015. Plans are to construct a 22-story building with 330 apartments above 8,400 square feet of ground-floor retail and 264 parking spaces. Amenities will include a gym and outdoor pool deck atop the 21st floor and a clubroom above the gym.
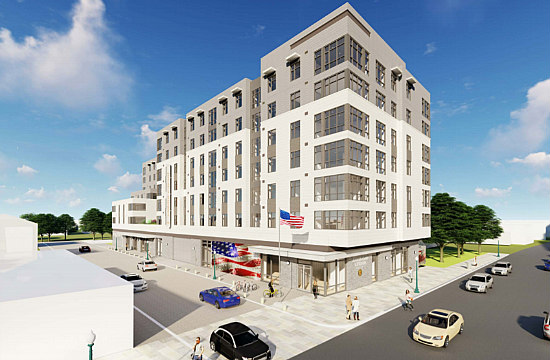
American Legion Post Redevelopment
The Arlington Partnership for Affordable Housing applied last month to redevelop the American Legion Post at 3445 Washington Blvd (map) into a mixed-use project. As proposed, a seven-story building would occupy the site with 160 apartments above new office space for American Legion on the ground floor. There would also be an underground parking level with 96 parking spaces and 48 bike spaces. DCS Design is the architect.
See other articles related to: arlington county, ballston, ballston mall, development rundown
This article originally published at https://dc.urbanturf.com/articles/blog/a-mall-transformation-and-more-the-1755-apartments-bound-for-ballston/14257.
Most Popular... This Week • Last 30 Days • Ever

Lincoln-Westmoreland Housing is moving forward with plans to replace an aging Shaw af... read »

The small handful of projects in the pipeline are either moving full steam ahead, get... read »

A report out today finds early signs that the spring could be a busy market.... read »

A potential innovation district in Arlington; an LA coffee chain to DC; and the end o... read »
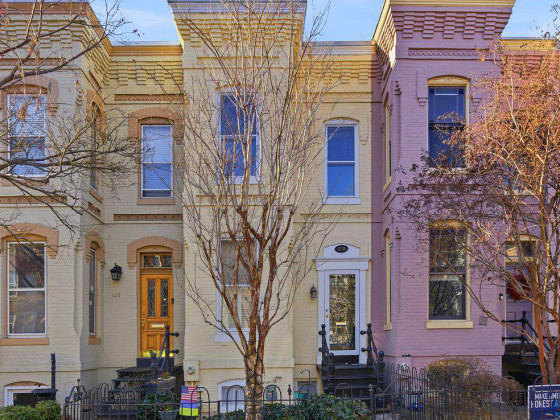
In this week's Under Contract, we highlight two homes that hadn't been on the market ... read »
DC Real Estate Guides
Short guides to navigating the DC-area real estate market
We've collected all our helpful guides for buying, selling and renting in and around Washington, DC in one place. Start browsing below!
First-Timer Primers
Intro guides for first-time home buyers
Unique Spaces
Awesome and unusual real estate from across the DC Metro
