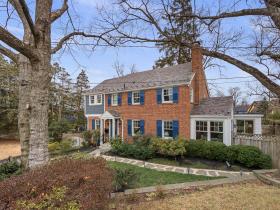What's Hot: Did January Mark The Bottom For The DC-Area Housing Market? | The Roller Coaster Development Scene In Tenleytown and AU Park
 425 Units and The Return of Frager's: The Capitol Hill Rundown Part I
425 Units and The Return of Frager's: The Capitol Hill Rundown Part I
✉️ Want to forward this article? Click here.
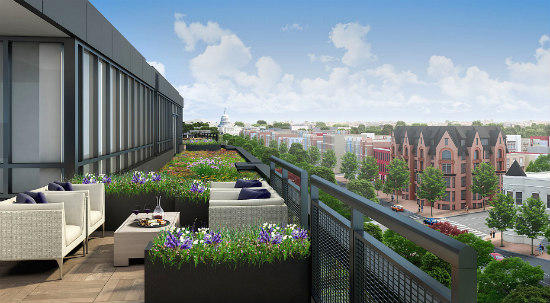
UrbanTurf continues its examination of the residential development pipeline throughout the DC area with a look at the Capitol Hill neighborhood, where homes cannot be built quickly enough. Today, we check out what is planned for the Hill on the northwest side of Potomac Avenue Metro station. Next week, we will cover the developments headed to the southeast side of the Metro station.
In case you missed them, here are other neighborhoods we have covered thus far:
- The 2,000 Residential Units Planned for Rosslyn
- Hello, Amazon? The 1,550 Residential Units Coming to Crystal City
- From Luxury Hotels to Affordable Housing: The Development on Tap for Mount Vernon Triangle/Chinatown
- The 3,350 Residential Units Planned for Downtown Bethesda
- The 1,076 Units Delivering in NoMa This Year (And the Other 4,000 On the Boards)
- The 1,822 Units Planned for Tenleytown and AU Park
- The Over 4,700 Units On the Boards for Union Market
- The 974 Units Slated for Shaw
- 437 Units and Creative Office Space: The Adams Morgan Development Rundown
- The 825 Units Coming to the 14th Street Corridor
- The 650 Units Headed for the H Street Corridor
- The 2,480 Units in the Navy Yard Pipeline
- The 3,120 Units Slated for South Capitol Street
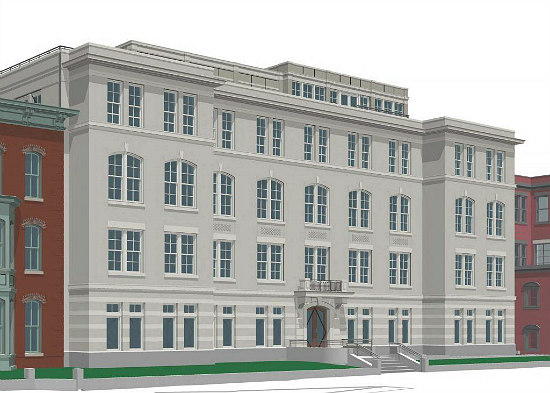
Community Three Development has broken ground on their four-story, 40-unit condo development at 300 8th Street NE (map). Roughly 28 of the units will be two-bedrooms; five of the condos will be inclusionary zoning (IZ).
A below-grade level will deliver 18 parking spaces and at least 14 bicycle spaces. Urban Pace is handling sales of the units, which will range in price from the mid-$400,000s to over $1 million. Torti Gallas is the architect on the project.
story continues below
loading...story continues above
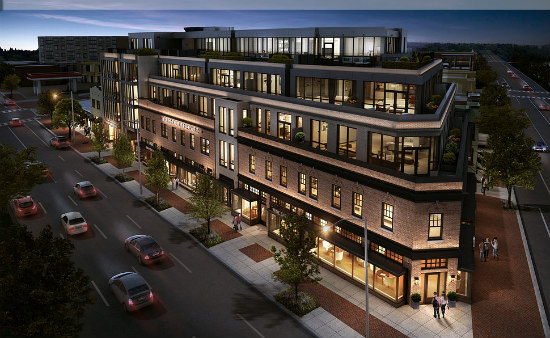
A good deal of progress has been made on the redevelopment of 1101-1117 Pennsylvania Avenue SE (map), which will deliver 34 one-, two- and three-bedroom condominiums atop the return of Frager’s Hardware and up to two additional retailers. The units will be priced from the $500,000's to $2 million and sales will be administered by McWilliams|Ballard.
The development team includes Perseus Realty, Westbrook Partners and Javelin 19 Investments; Hickok Cole is the architect. The project is expected to deliver this fall.
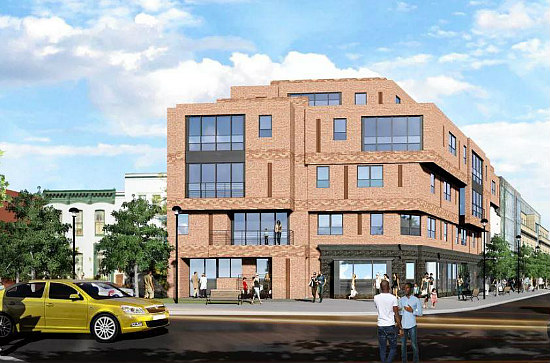
Work has yet to begin at the other end of the block at 1123-1129 Pennsylvania Avenue SE (map), where the building owners have proposed a mixed-use development. The single-story commercial building on the site will eventually be incorporated into a larger building that will deliver 27-32 residential units. PGN Architects has designed the addition, which still requires review from the Historic Preservation Review Board.
In the meantime, the lot behind the building is still housing the Frager's Garden Center and popular local food and beverage spots are still operating on-site.
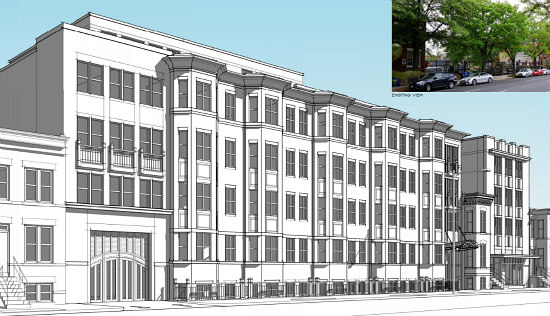
Demolition work is in the home stretch for SGA Companies's redevelopment of 1234 Pennsylvania Avenue SE (map). The site is slated for a four-story building with 119 partially-furnished apartments that will range in size from 400-550 square feet. Over 3,500 square feet of ground-floor retail will likely accommodate a small grocer with a deli and prepared foods. Amenities will include four guest suites and a rooftop lounge and wading pool.
A permit to partially demolish the historic townhouse on the worksite at 1230 Pennsylvania Avenue has been extended to mid-October; this building will be retrofit into a live/work property. Twenty-one parking spaces will be located on an underground level of the project.
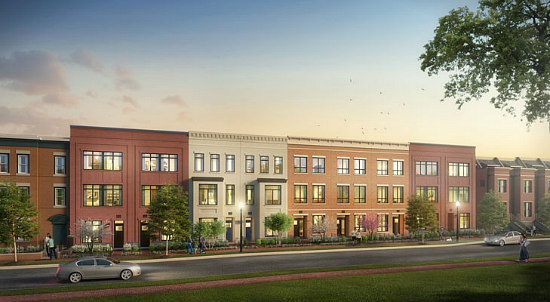
Founders' Collection Townhomes at Buchanan Park
While the Buchanan School condos are sold out and over half of the 32 townhomes at Buchanan Park have sold, the nine Founders' Collection Townhomes, immediately east of the school along D Street SE between 12th and 13th Streets (map) will begin delivering next month.
These homes have four bedrooms, 4.5 bathrooms and private elevators, as well as roof terraces. The overall Buchanan Park development is a partnership between Insight Property Group, Ditto Residential and Federal Capital Partners; Maurice Walters Architects, SK&I Architects and Quinn Evans Architects designed the houses. McWilliams|Ballard is handling sales and marketing.
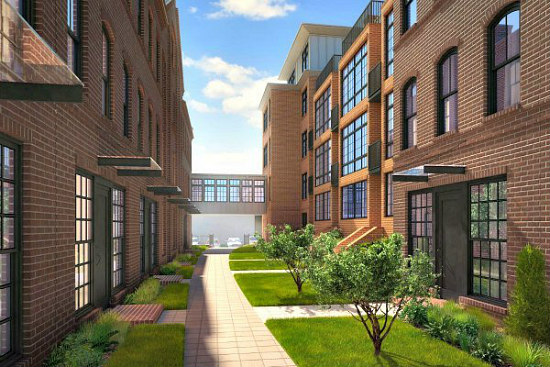
The foundation has been laid for the Watkins Alley development at 516 13th Street and 1309-1323 E Street SE (map), which is replacing an auto repair shop, warehouse and parking lot. OPaL and Ditto Residential have teamed up to deliver a total of 44 residential units, divided among 29 three- and four-bedroom townhouse-style condos, 8 two-bedroom flats, 6 lofts and a Federal-style carriage house.
Three of the townhomes and two flats will be IZ set-asides. Nearly every unit will have private outdoor space and 45 spaces of below-grade parking will also be available. Heffner Architects helmed the design. The development is expected to be complete in the last quarter of 2019.
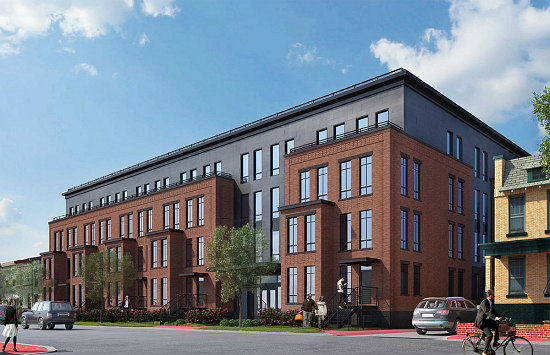
Excavation of the garage is complete at the former site of Bowie’s Trash and Signature Auto at 1339-1355 E Street SE (map). Last summer, the Zoning Commission approved modifications to the height, design and unit count of the planned redevelopment, which is helmed by Insight Property Group.
The number of residential units has been reduced from 153 to 145; 11-12 of the units will be IZ at 50 and 80 percent of area median income. There will still be 90 below-grade parking spaces, a rooftop terrace and solar energy panels. The project is designed by SK&I Architecture; it is expected to deliver next summer.
Correction: An earlier version of this article misstated the number of condos and pricing for Boneval. That development has broken ground.
See other articles related to: capitol hill, capitol hill apartments, capitol hill condos, development rundown
This article originally published at https://dc.urbanturf.com/articles/blog/425-units-and-the-return-of-fragers-the-capitol-hill-rundown-part-i/14108.
Most Popular... This Week • Last 30 Days • Ever

As mortgage rates have more than doubled from their historic lows over the last coupl... read »

The small handful of projects in the pipeline are either moving full steam ahead, get... read »

The longtime political strategist and pollster who has advised everyone from Presiden... read »

A report out today finds early signs that the spring could be a busy market.... read »
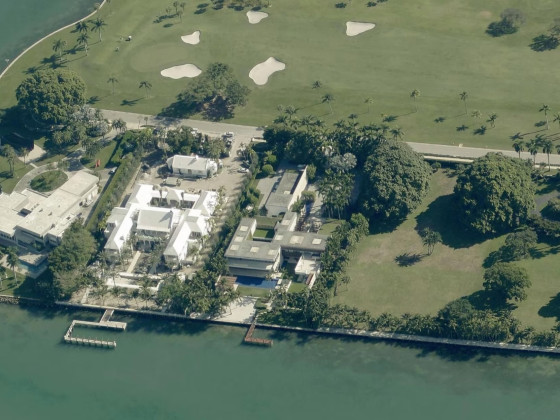
A potential collapse on 14th Street; Zuckerberg pays big in Florida; and how the mark... read »
DC Real Estate Guides
Short guides to navigating the DC-area real estate market
We've collected all our helpful guides for buying, selling and renting in and around Washington, DC in one place. Start browsing below!
First-Timer Primers
Intro guides for first-time home buyers
Unique Spaces
Awesome and unusual real estate from across the DC Metro




