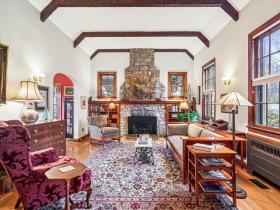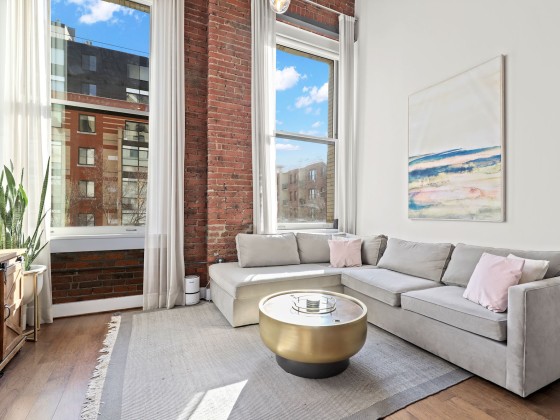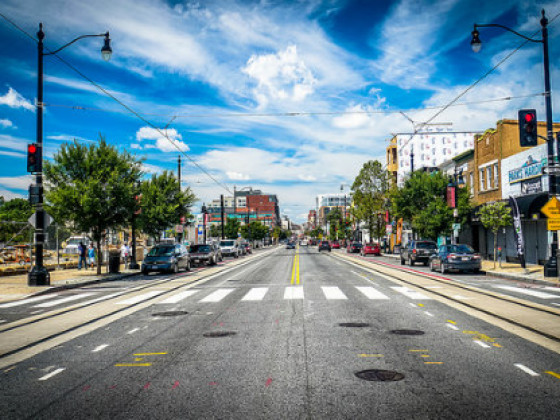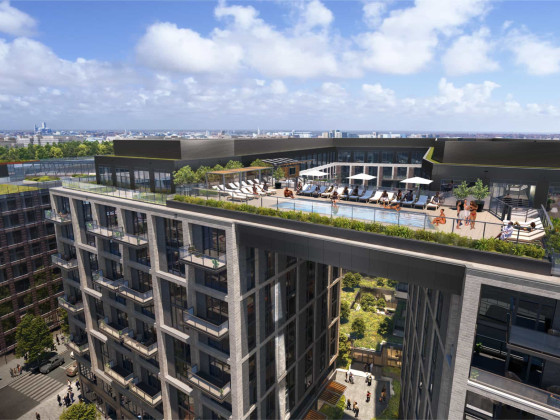 The 1,822 Units Planned for Tenleytown and AU Park
The 1,822 Units Planned for Tenleytown and AU Park
✉️ Want to forward this article? Click here.
A lot has changed in less than a year for the Tenleytown and American University Park neighborhoods, as more detailed plans were unveiled for rumored developments, one office-to-residential project delivered and Georgetown Day School abandoned plans for a residential-and-retail-centric redevelopment. Below, UrbanTurf catches up on the large mixed-use developments still on the boards, which could potentially make a lot of progress by this time next year.
In case you missed them, here are other neighborhoods we have covered this year:
- The Over 4,700 Units On the Boards for Union Market
- The 974 Units Slated for Shaw
- 437 Units and Creative Office Space: The Adams Morgan Development Rundown
- The 825 Units Coming to the 14th Street Corridor
- The 650 Units Headed for the H Street Corridor
- The 2,480 Units in the Navy Yard Pipeline
- The 3,120 Units Slated for South Capitol Street
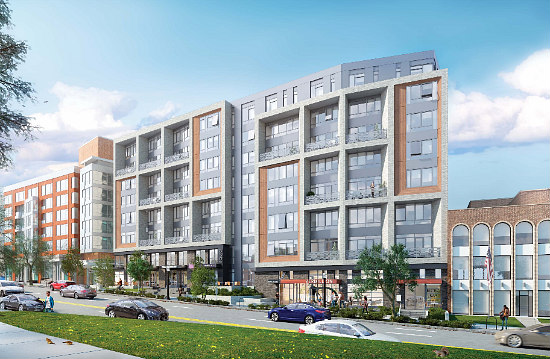
The Zoning Commission (ZC) granted final approval to this planned unit development (PUD) in January. It is Urban Investment Partners' second office-to-residential retrofit following the recent delivery of the apartments at Frequency just around the corner. The existing office buildings at 4620-4624 Wisconsin Avenue NW (map) will be incorporated into an 8-story, L-shaped building with 146 apartments above more than 12,000 square feet of retail.
The unit mix will consist of 91 studios and junior one-bedrooms, 52 one-bedrooms with and without dens, and 3 two-bedrooms. Fifteen of the apartments will be set aside for households earning up to 60 percent of area median income. Hickok Cole is the architect on the development, which will also have a three-level underground parking garage with 58 vehicular and 60 bicycle parking spaces.
The owners of the former neighborhood restaurant, Dancing Crab, just filed plans last month to bring a PUD to the site. If approved, the project would create a seven-story building with 41 residential units along with 5,000 square feet of commercial space, including a rooftop bar/restaurant, at 4615 Wisconsin Avenue NW (map) and 4611 41st Street NW (map).
Designed by Bonstra|Haresign, the units will primarily be studios and one-bedrooms, although two two-bedrooms and a one-bedroom would be inclusionary zoning. There will also be nine parking spaces, two of which would be reserved for car-sharing companies.
story continues below
loading...story continues above
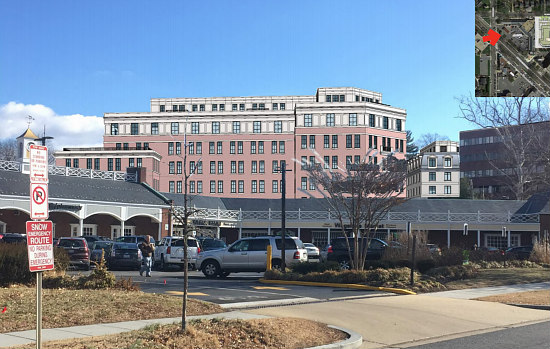
The saga of a pending non-PUD on the former Superfresh site at 4330 48th Street NW (map) continues as Valor Development and the community debate the future development at the site. The Zoning Commission is scheduled to resume considering the project in mid-May.
If approved, the Ladybird development will deliver two Torti Gallas-designed buildings bisected by a park-like public promenade: the first, with 200 apartments, a 14,000 square-foot Balducci's and another 2,300 square-foot retailer, and the second, with 19 condos.
The unit mix in the larger building is planned as two studios, 46 one-bedrooms (one reserved for households earning up to 50 percent AMI and two for households earning up to 60 percent), 45 one bedroom plus dens, 77 two-bedrooms (one for households earning up to 50 percent AMI and 16 for households earning up to 60 percent), 9 two bedroom plus dens and 32 three-bedrooms (two for households earning up to 60 percent AMI).
There will be three below-grade parking levels with 85 dedicated spaces for residents and 236 spaces for retail or for American University students.
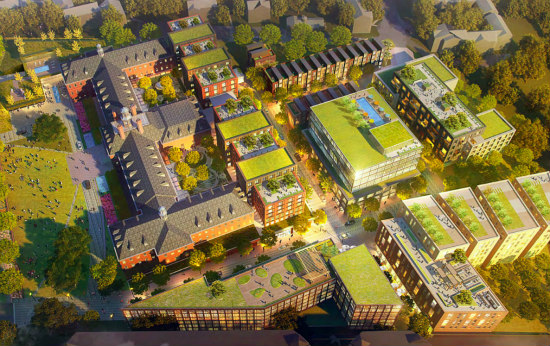
Once Fannie Mae vacates its landmark headquarters at 3900 Wisconsin Avenue NW (map) later this year, Roadside Development and partner Sekisui House hope to have cleared all of the regulatory approvals necessary for redevelopment of the ten-acre site.
The Historic Preservation Review Board (HPRB) approved historic designation for the Equitable Life building that is the centerpiece of the site and approved the design concept for the redevelopment. The Office of Planning (OP) will still need to approve a large tract review application for the otherwise by-right development.
Designed by Shalom Baranes, the project will deliver a total of nine buildings, including a restored Equitable Life building with the city's first Wegmans on the cellar level. The aggregated development will deliver up to 700 residential units; a boutique movie theater; offices, retail, hotel and cultural space; and up to 1,400 below-grade parking spaces.
The development team is hoping to break ground during the last quarter of 2018, enabling a rolling delivery of buildings that will be complete in the third quarter of 2022.
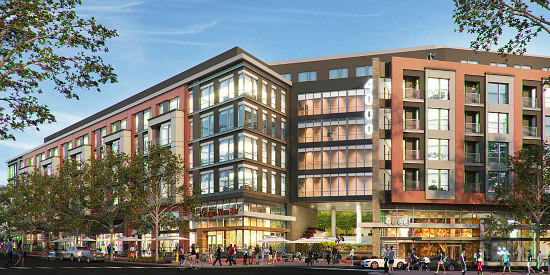
Right next door, another Fannie Mae-dominated office complex is going to see a massive redevelopment once the agency vacates. Long-time owner Donohoe submitted a large tract review application for 4000 Wisconsin Avenue NW (map) to OP. The owner plans to raze and replace the existing building with a 7-story development delivering 716 apartments above 34,436 square feet of retail and a 17,327 square-foot health club. The existing below-grade garage would be retrofit to create 883 parking spaces in addition to 325 bicycle spaces.
The building will also have three central courtyards; SK+I Architecture is the designer. Donohoe is also aiming to begin work at the site in the final quarter of 2018 in hopes of completing the project by the end of 2023.
See other articles related to: american university park, au park, development, development rundown, tenleytown
This article originally published at https://dc.urbanturf.com/articles/blog/the-1822-units-planned-for-tenleytown-and-au-park/13778.
Most Popular... This Week • Last 30 Days • Ever

While homeowners must typically appeal by April 1st, new owners can also appeal.... read »

This article will delve into how online home valuation calculators work and what algo... read »

Navy Yard is one of the busiest development neighborhoods in DC.... read »
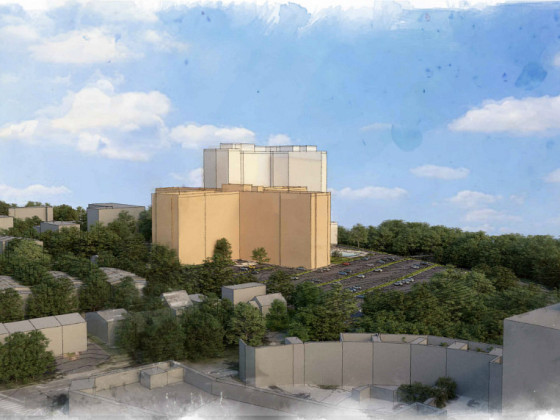
A significant infill development is taking shape in Arlington, where Caruthers Proper... read »
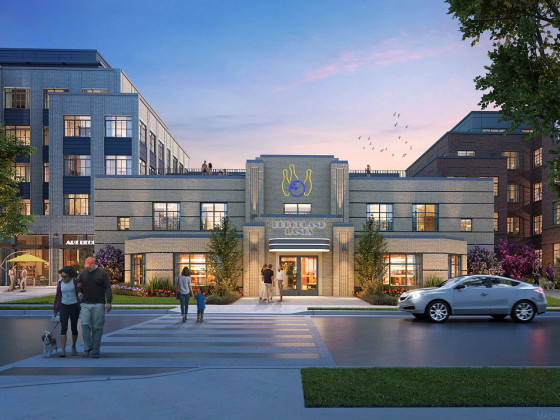
A residential conversion in Brookland that will include reimagining a former bowling ... read »
DC Real Estate Guides
Short guides to navigating the DC-area real estate market
We've collected all our helpful guides for buying, selling and renting in and around Washington, DC in one place. Start browsing below!
First-Timer Primers
Intro guides for first-time home buyers
Unique Spaces
Awesome and unusual real estate from across the DC Metro
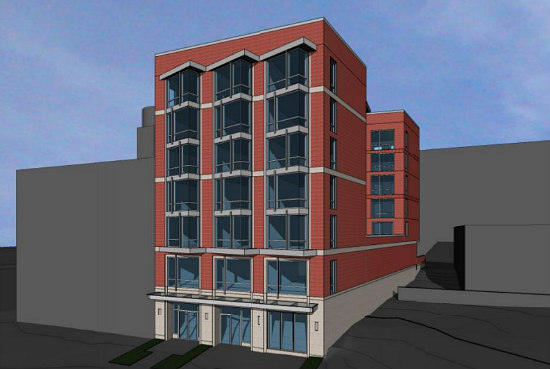 Dancing Crab Redevelopment
Dancing Crab Redevelopment




