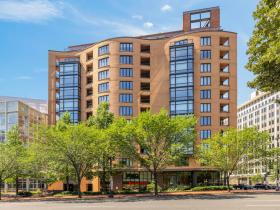What's Hot: Did January Mark The Bottom For The DC-Area Housing Market? | The Roller Coaster Development Scene In Tenleytown and AU Park
 2,300 Residential Units, Grocers and a Target: The Rundown for Upper Georgia Avenue
2,300 Residential Units, Grocers and a Target: The Rundown for Upper Georgia Avenue
✉️ Want to forward this article? Click here.
As UrbanTurf continues refreshing our collective awareness of what is planned in the DC-area residential development pipeline, we turn our attention this week to the uppermost tip of Georgia Avenue in the District and the adjacent neighborhoods of Takoma and Shepherd Park.
After an appeals case led Douglas Development to withdraw plans to bring a mixed-use redevelopment with a Harris Teeter to the Georgia and Eastern Avenue intersection (trading it instead for a small-format Target store), the pipeline is 215 apartments lighter and Walter Reed is reinforced as the development epicenter of the immediate area. Check out what is still in the works below.
In case you missed them, here are the other neighborhoods we have covered thus far this year:
- 881 Units and a New Safeway: The Capitol Hill Rundown Part II
- 425 Units and The Return of Frager’s: The Capitol Hill Rundown Part I
- The 2,000 Residential Units Planned for Rosslyn
- Hello, Amazon? The 1,550 Residential Units Coming to Crystal City
- From Luxury Hotels to Affordable Housing: The Development on Tap for Mount Vernon Triangle/Chinatown
- The 3,350 Residential Units Planned for Downtown Bethesda
- The 1,076 Units Delivering in NoMa This Year (And the Other 4,000 On the Boards)
- The 1,822 Units Planned for Tenleytown and AU Park
- The Over 4,700 Units On the Boards for Union Market
- The 974 Units Slated for Shaw
- 437 Units and Creative Office Space: The Adams Morgan Development Rundown
- The 825 Units Coming to the 14th Street Corridor
- The 650 Units Headed for the H Street Corridor
- The 2,480 Units in the Navy Yard Pipeline
- The 3,120 Units Slated for South Capitol Street
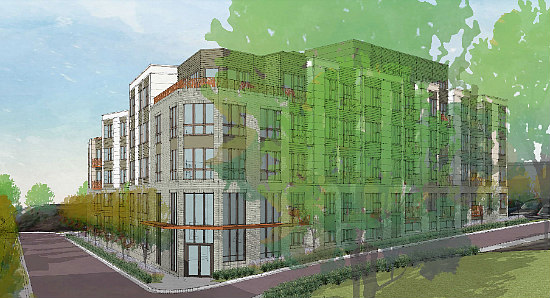
On the Takoma-Takoma Park border, Jair Lynch has a two-part development in the works. The first phase will deliver a five-story building with 122 apartments to the current site of a surface parking lot at 218 Vine Street NW (map), located in the neighborhood's historic district. The KTGY Architecture + Planning-designed project will have 39 below-grade parking spaces and indoor/outdoor amenities on the street and penthouse levels. The Historic Preservation Review Board (HPRB) approved the design for this building last October.
Meanwhile, Jair Lynch is also marketing Maple and Vine, a potential sister-development on the opposite corner that would house 75 apartments above a specialty grocery store. The building would have 25 at-grade parking spaces and space for outdoor café seating. The overall development could also incorporate senior housing.
story continues below
loading...story continues above
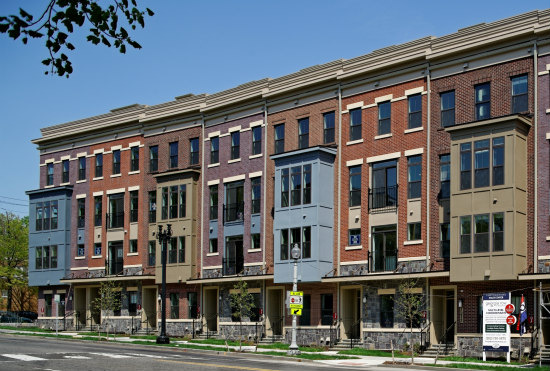
Craftmark Homes and Elm Street Development have sold more than 50 percent of Georgia Row at Walter Reed, 60 multi-level condos at Georgia Avenue NW and Fern Street NW (map). The units are priced from the upper-$300s with one bedroom plus den, two bedroom, two bedroom plus den and two and three bedrooms with rooftop terraces, ranging from 669 to 1,917 square feet. Sales are already underway.
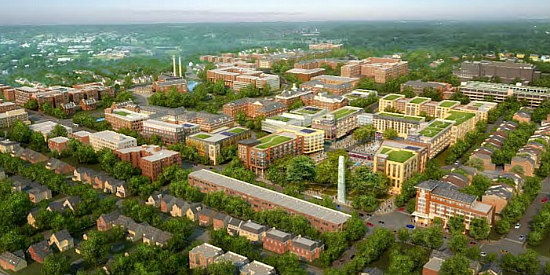
Easily the largest redevelopment in the northern half of the city, Hines, Urban Atlantic and Triden are transforming the 66-acre former Walter Reed Army Medical Center campus off Georgia Avenue (map). Upon completion in 2030, the 3.1 million square-foot development will deliver 1,360 rental apartments, 600 condos, 96 townhouses and two-over-twos, 185,000 square feet of office space, 240,000 square feet of retail, 35,000 square feet of creative space, 150,000 square feet of hotel use, and 360,000 square feet of nonprofit uses interspersed with 14 acres of green space.
Affordable senior veteran housing is currently under- or near-construction, with 77 furnished units having broken ground at the beginning of this month and an additional 80 units in the works. Plans for the Town Center Plaza, which is currently being programmed with weekly fitness courses and summertime arts and jazz events, were also unveiled earlier this year.
Some of the other residential portions of the Torti Gallas Urban-designed redevelopment are described below:
- The Brooks and The Vale
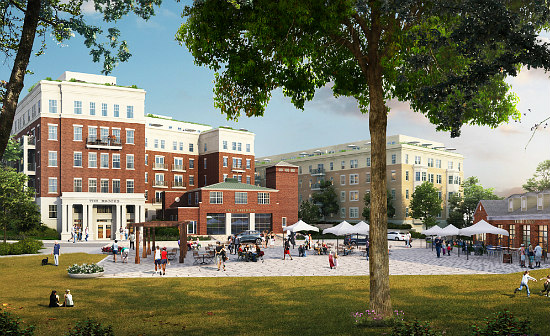
Three buildings at the corner of Georgia Avenue and Aspen Street NW (map) are expected to break ground in the third quarter of this year, delivering a total of 390 residential units and 17,000 square feet of retail. HPRB approved the designs in October; the units are expected to deliver in 2020.
Formerly known as buildings A and B, The Vale will be comprised of two buildings containing 301 rental apartments with the aforementioned retail split between their ground floors. The Brooks, formerly known as Building C, will deliver 89 condos along East Cameron Drive. A below-grade parking level will provide 215 vehicular spaces.
- Buildings W, X and Y
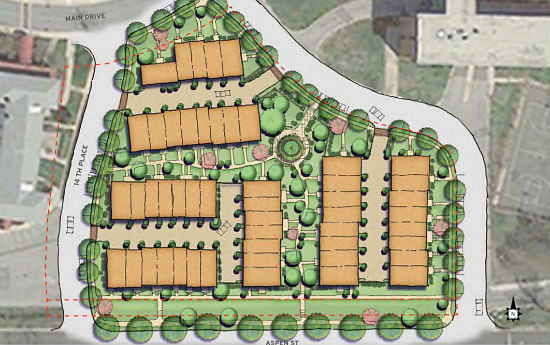
Along Aspen Street between 14th Place and Luzon Avenue NW (map), 50-70 townhouses could break ground in 2019. The design process is currently underway. Additional townhouses and two-over-twos on the opposite side of the development along Fern Street could break ground in 2020 or 2021.
- Buildings IJ and P
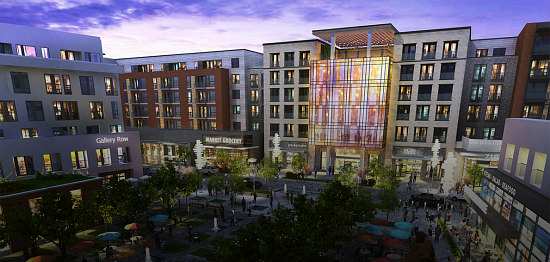
At the center of The Parks between Elder and Dahlia Streets, just beyond the lawn, Building IJ is slated to have 310 apartments above 60,000 square feet of retail that is expected to include a grocery store. There will also be over 300 parking spaces across 2.5 levels of underground parking. The retail-framed public space beyond will include Building P, which will contain 90 condos above 25,000 square feet of commercial space. Both of these buildings are expected to break ground in 2019, putting delivery in 2021.
See other articles related to: development rundown, georgia avenue, homes for sale at walter reed, shepherd park, takoma, walter reed, walter reed condos, walter reed townhouses
This article originally published at https://dc.urbanturf.com/articles/blog/2,300-residential-units-grocers-and-a-target-the-rundown-for-takoma-and-she/14159.
Most Popular... This Week • Last 30 Days • Ever

Lincoln-Westmoreland Housing is moving forward with plans to replace an aging Shaw af... read »

The small handful of projects in the pipeline are either moving full steam ahead, get... read »

A report out today finds early signs that the spring could be a busy market.... read »
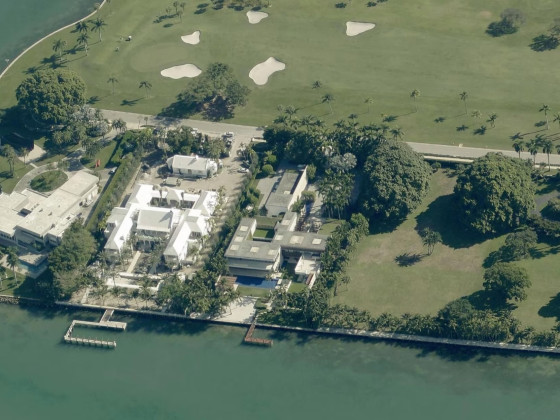
A potential collapse on 14th Street; Zuckerberg pays big in Florida; and how the mark... read »

A potential innovation district in Arlington; an LA coffee chain to DC; and the end o... read »
DC Real Estate Guides
Short guides to navigating the DC-area real estate market
We've collected all our helpful guides for buying, selling and renting in and around Washington, DC in one place. Start browsing below!
First-Timer Primers
Intro guides for first-time home buyers
Unique Spaces
Awesome and unusual real estate from across the DC Metro





