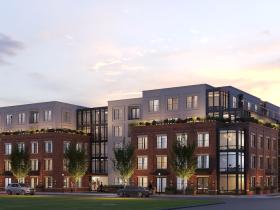What's Hot: Did January Mark The Bottom For The DC-Area Housing Market? | The Roller Coaster Development Scene In Tenleytown and AU Park
 Theaters, Schools, and the 1,900 Units on the Boards in Southwest
Theaters, Schools, and the 1,900 Units on the Boards in Southwest
✉️ Want to forward this article? Click here.
Several projects have been constructed since UrbanTurf last took a look at the Southwest residential pipeline, including the 1331 at the Portals, the redevelopment of the St. Matthew's Church site and the companion buildings to the I.M. Pei-designed Modern on M. The remainder of the pipeline, however, is in the early stages of development. Below, we cover the residential projects which are still on the boards in Southwest.
In case you missed them, here are the other neighborhoods we have covered thus far this year:
- The 2,000 Residences on the Boards in Anacostia
- The 2,150 Units on the Boards for Ballston
- The Nearly 400 Units Expected to Deliver in Capitol Hill This Year
- Converted Gas Stations and Heating Plants + Trader Joe’s: The 450 Units Planned in Georgetown
- The 2,250 Units Planned For Walter Reed and Upper Georgia Avenue
- The 2,135 Residential Units Which May (or May Not) Be Coming to Rosslyn
- The 350 Residential Units and Maritime Services Planned for the Wharf’s Second Phase
- 4,000 Units, the Return of a Movie Theater and More Public Space: The Bethesda Rundown
- A Ladybird, A Wegmans and A Dancing Crab: The Tenleytown and AU Park Rundown
- Fitness Bridges, Danny Meyer and Almost 3,000 Residences: The Navy Yard Rundown
- Rooftop Tennis and DeafSpace Design: The Union Market Rundown
- From Whole Foods to Town: The 1,440 Units Slated for Shaw and U Street
- SunTrust to Scottish Rite: The 320 Residential Units on the Boards for Adams Morgan
- A Barrel House and Liz: The 420 Residences Headed to 14th Street
- The 500 Units Headed to the H Street Corridor
- The 4,200 Units Slated for East of South Capitol Street
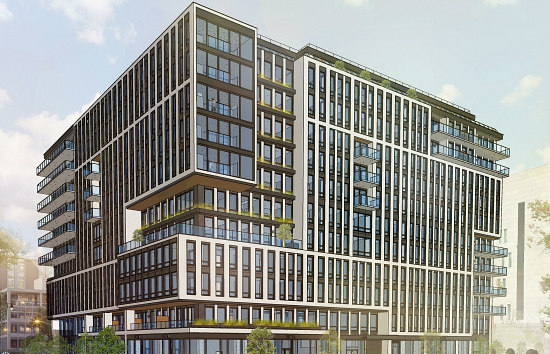
City Partners, Potomac Investment Properties, Paramount Development and Adams Investment Group are constructing a mixed-use project with 195 apartments and 253 hotel rooms above 10,000 square feet of ground-floor retail at 555 E Street SW (map). 58 of the apartments are set aside as affordable senior units, and the development will also have two levels of below-grade parking. The development team is also currently pursuing a rooftop restaurant/bar use. FXCollaborative is the architect of the development, which is expected to complete in 2020.
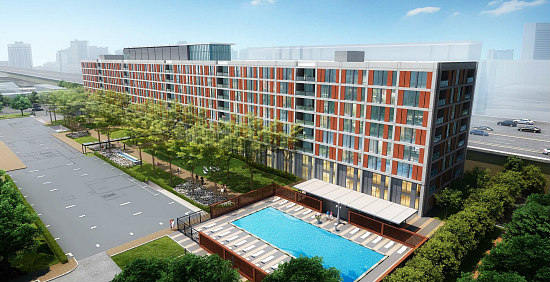
The surface parking lot which was once at 301 G Street SW (map) is now a construction pit as a 315-unit apartment building is in the works. Urban Investment Partners is developing the eight-story building, which will include studios and one- and two-bedrooms, as well as 20 garden-style ground floor duplexes. The building will have a pool deck, fitness center and library; WDG Architecture and Lee and Associates are the designers on the project. The project is expected to deliver by the end of 2020.
story continues below
loading...story continues above
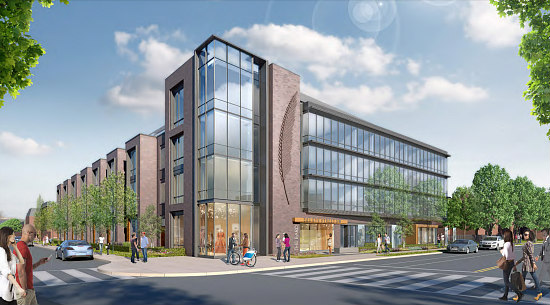
After an extensive back-and-forth with the community, the Zoning Commission approved a planned-unit development (PUD) in late April which would create a new home for the Shakespeare Theatre Company (STC) along with residential space. STC, in partnership with the Erkiletian Development Company, are developing a four-story building delivering 64 condos on the former site of Southeastern University at 501 I Street SW (map). An adjacent 4.5-story annex building would deliver 13,860 square feet of office, administrative, performance and rehearsal space for STC along with 18 actors' apartments and 18 beds for STC fellows. Shalom Baranes is the design architect.
The project will also include 38 below-grade vehicular and 67 long-term bicycle spaces, as well as two surface parking spaces and 15 off-site parking spaces. Five of the condos will be set aside as affordable to households earning up to 80 percent of area median income. The project will also have a bas-relief quill on the 6th and Eye corner and a mural on the annex.
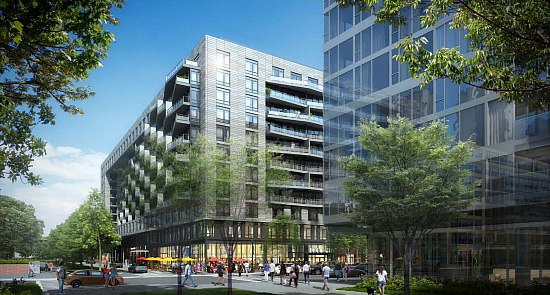
This component of the Waterfront Station development appears to be on track to break ground early next year, as developer PN Hoffman and CulturalDC are soliciting proposals through the end of this year for a tenant for the project's 9,000 square-foot black box theater. The 11-story building at 1000 4th Street SW (map) will also have 456 apartments above 11,400 square feet of commercial space — 1,200 square feet of which is committed as a diner — a location of AppleTree Early Learning pre-Kindergarten, and 220 below-grade parking spaces.
137 of the residential units will be set aside as affordable; the development team also includes CityPartners, AHC Inc., ER Bacon Development, and Paramount Development, and the architect is Torti Gallas Urban. The project is expected to deliver in 2022.
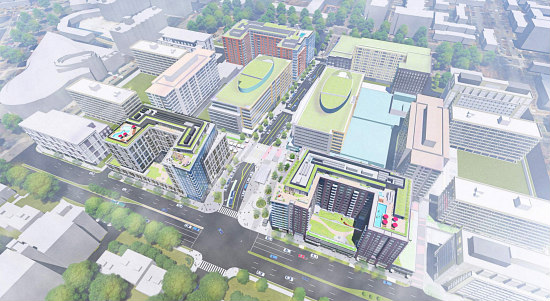
An appeal is ongoing for the PUD on the two remaining sites at the Waterfront Station development at 425 M Street SW (map) and 375 M Street SW (map). As approved, this phase of the development would deliver roughly 598 residential units, 32,456 square feet of office space, 40,172 square feet of ground-floor retail, and a 6,000 square-foot community center. At least eight percent of the residential square footage, plus an additional three-bedroom unit, will be set aside as affordable housing for households earning up to 60 percent MFI.
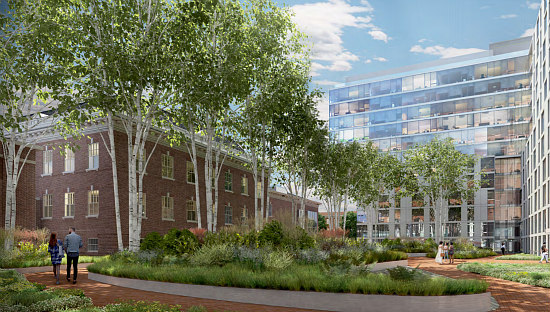
Randall School Redevelopment
The Zoning Commission approved plans for the long-delayed historic Randall School redevelopment at 65 I Street SW (map) last summer. Lowe Enterprises has not yet filed for building permits, the two-phase development will restore and retrofit the school into a 31,389 square-foot museum, 18,602 square feet of office/institutional/arts space, and 489 apartments and/or condos. The development could also include a restaurant and co-working space, a residential rooftop pool amenity, and at least 249 parking spaces across two levels.
The unit mix will include a minimum of 19 townhouse-style units and 20 percent of the residential square footage will be for households earning up to 80 percent MFI. Beyer Blinder Belle is the development architect.
Note: The development at 555 E Street SW has been added since the article was first published.
See other articles related to: development rundown, southwest
This article originally published at https://dc.urbanturf.com/articles/blog/theaters-schools-and-the-1900-units-remaining-on-the-boards-in-southwest/15697.
Most Popular... This Week • Last 30 Days • Ever

As mortgage rates have more than doubled from their historic lows over the last coupl... read »

The small handful of projects in the pipeline are either moving full steam ahead, get... read »

Lincoln-Westmoreland Housing is moving forward with plans to replace an aging Shaw af... read »

The longtime political strategist and pollster who has advised everyone from Presiden... read »

A report out today finds early signs that the spring could be a busy market.... read »
DC Real Estate Guides
Short guides to navigating the DC-area real estate market
We've collected all our helpful guides for buying, selling and renting in and around Washington, DC in one place. Start browsing below!
First-Timer Primers
Intro guides for first-time home buyers
Unique Spaces
Awesome and unusual real estate from across the DC Metro





