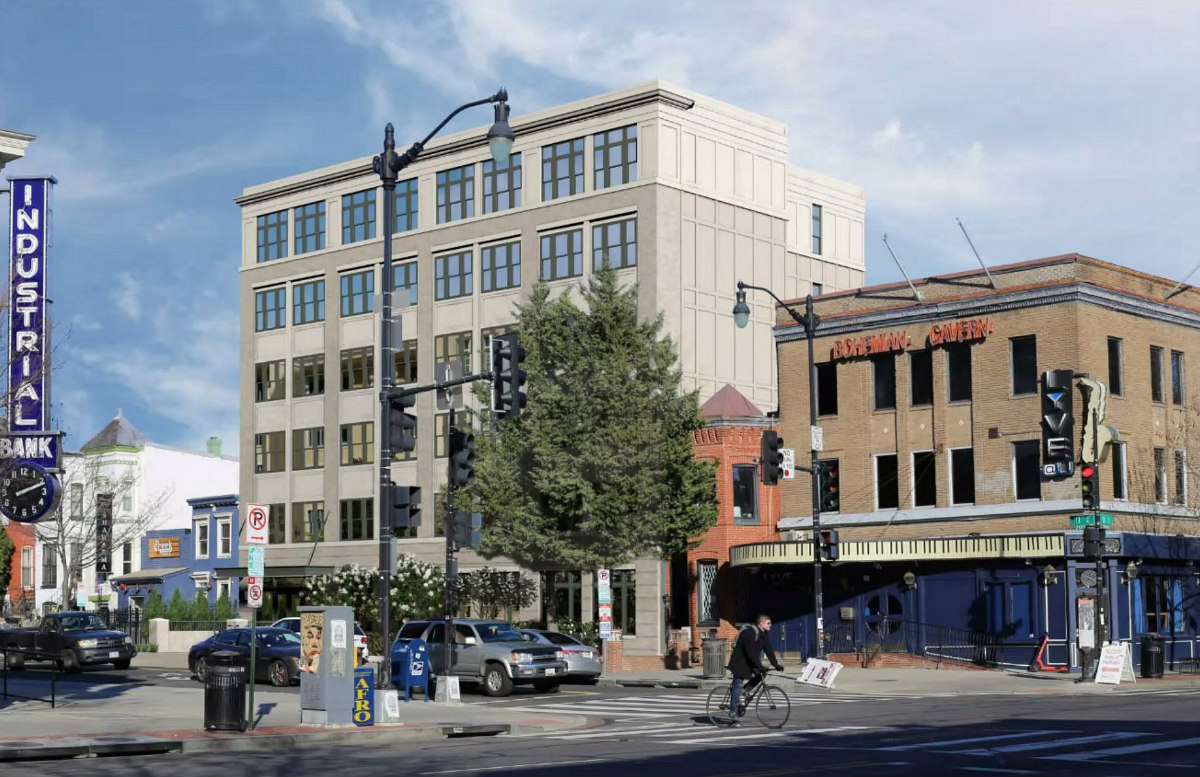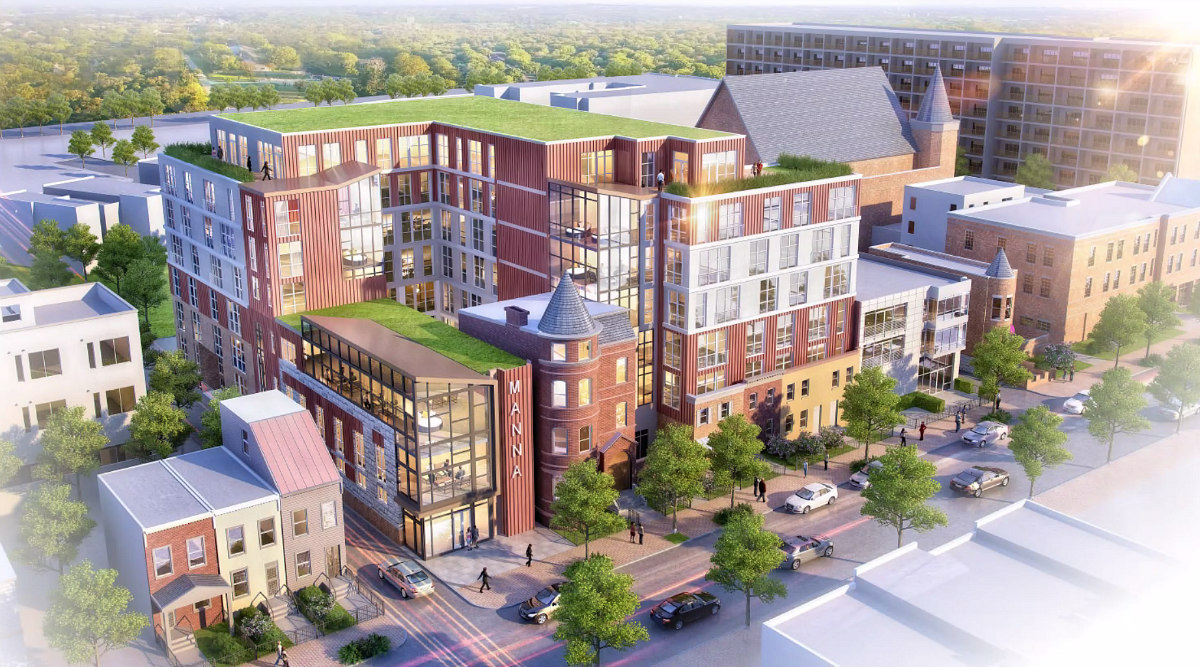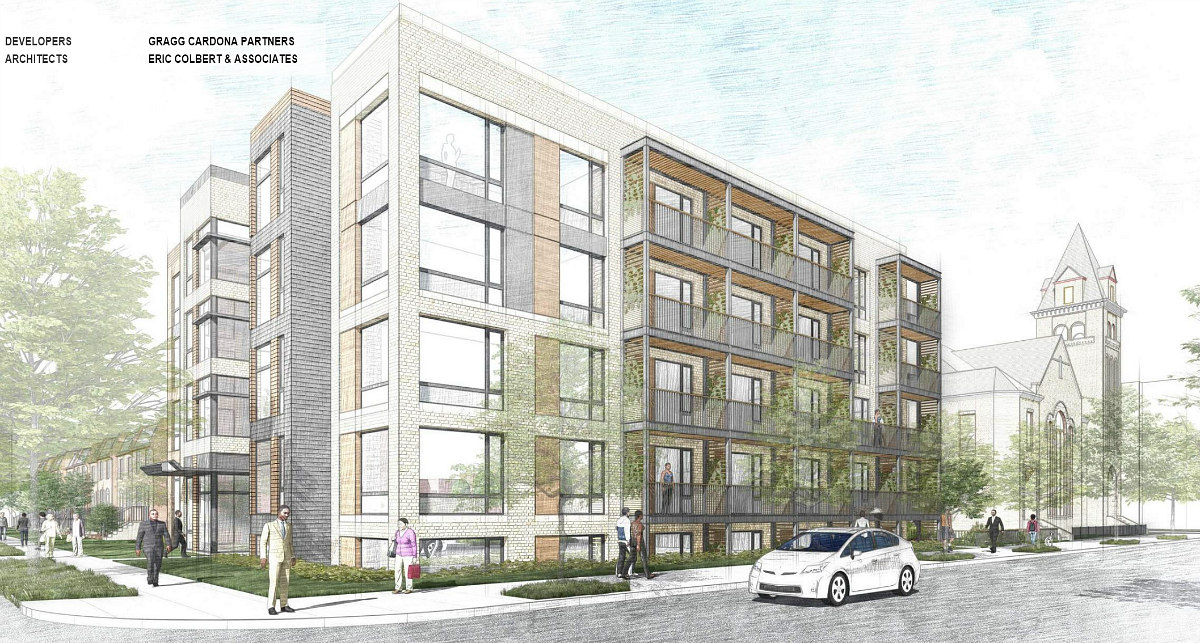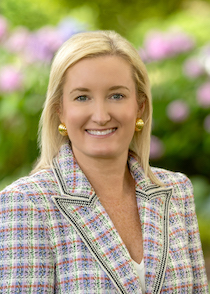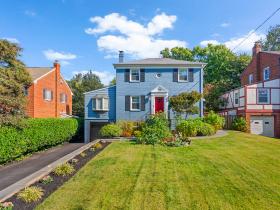What's Hot: Did January Mark The Bottom For The DC-Area Housing Market? | The Roller Coaster Development Scene In Tenleytown and AU Park
 The 7 Large Projects in The Works In and Around Shaw
The 7 Large Projects in The Works In and Around Shaw
✉️ Want to forward this article? Click here.
Today, UrbanTurf continues our tour of neighborhood developments around the region as we take a look at the residential pipeline in and around Shaw.
Projects in the Howard University pipeline aside, hundreds of units are on the boards and in the works in the neighborhood along 9th Street NW.
Below, UrbanTurf revisits the larger developments coming to the Shaw area, from Cardozo to Mount Vernon Square Metro. If we missed a large development, shoot us an email at editor(at)urbanturf.com.
In case you missed them, here are the other neighborhoods we have covered thus far this year:
- The 5 Big Projects in The Works For Columbia Pike
- The 4 Big Projects In The Works In NoMa
- Hotels, A Public Park and The 1,400 Units In The Works For Union Market
- The 1,700 Units In Various Stages Around Dave Thomas Circle
- The 3,000 Units on the Boards from Trinidad to Gallaudet
- Malls, Trader Joe's and The 1,400 Units Coming to Friendship Heights
- The 4 Projects In The Works Near DC's Starburst Intersection
- The 1,600 Units In The Walter Reed/Takoma Development Pipeline
- The 800 Units On The Boards And Recently Delivered Around The Wharf
- 3 Down, 7 To Go: A Look At The Thousands of Units Coming to National Landing
- The Stacks, The Flats and The Concrete Plant: The 3,500 Units Coming to DC's Buzzard Point
- 23 And Counting: The Downtown Bethesda Development Boom
- Leasing or Limbo: The 4 Big Developments in The Tenleytown and AU Park Pipeline
- Hotels, Heating Plants and The 10 Developments Coming to Georgetown
- The Nearly 3,000 Units on the Boards For Navy Yard
- The 4 New Developments on the Boards For Adams Morgan
- The Nearly 1,000 Units on the Boards Along 14th Street
- The 7 Developments on the Boards In and Around Howard University
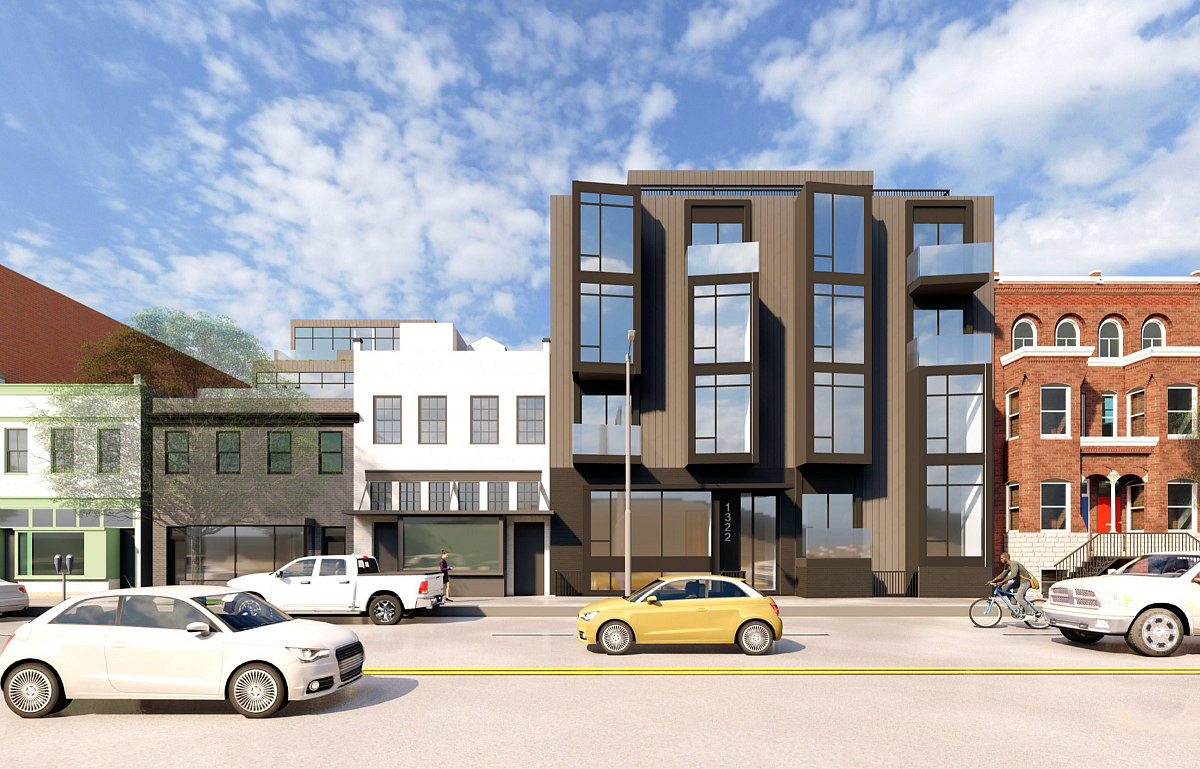
1322 9th Street NW
Kadida Development Group and Architextual have plans in the works for a 40-unit apartment building on the lot located at 1322 9th Street NW (map). The units will range in size from approximately 420 square feet to 1,100 square feet.
story continues below
loading...story continues above
The Calloway, a 39-unit condo development, is in the works for the surface parking lot behind the old Bohemian Caverns building at 11th and U Streets NW (map). The six-story project, received approval from the Historic Preservation Review Board (HPRB) in 2021. Torti Gallas and Partners is the architect.
The DC Zoning Commission approved a map amendment application in 2022 filed by New Community Church and nonprofit developer Manna to rezone a portion of the 600 block of S Street NW (map) across from the Wonder Bread factory. This will enable a by-right redevelopment at the current site of Manna's satellite office, wrapping the church with new construction to deliver 80 apartments and a new, three-story office space for Manna.
The units will be affordable to households earning up to 30% and 60% of AMI, and the development will also incorporate the façades of the rowhouses at 618 and 620 S Street and provide 25 below-grade parking spaces.
Station U and O, a 108-unit all-affordable development at Parcel 42, the city-owned site at 1707 7th Street NW (map), officially opened its doors earlier this year. The 10-story development from Dantes Partner has retail that includes daytime public access to a lounge-like lobby.
The building also has a fitness center, lounge/coworking space, a residential bicycle room, and 18 surface parking spaces. Grimm + Parker is the architect.
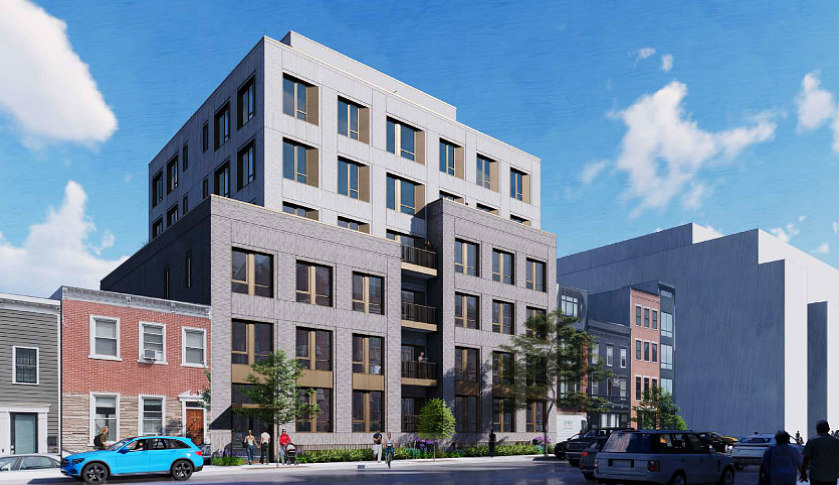
1515 9th Street NW
A raze application was filed about a month ago for a 45-unit residential development from Monarch Urban at 1515 9th Street NW (map). The site currently consists of a two-story commercial building and a surface parking lot.
The new development, designed by KASA Architecture, will consist of a mix of one- and two-bedroom residences. The project will be subject to Inclusionary Zoning (IZ) Plus and will be required to set aside 18% of the condos for IZ units.
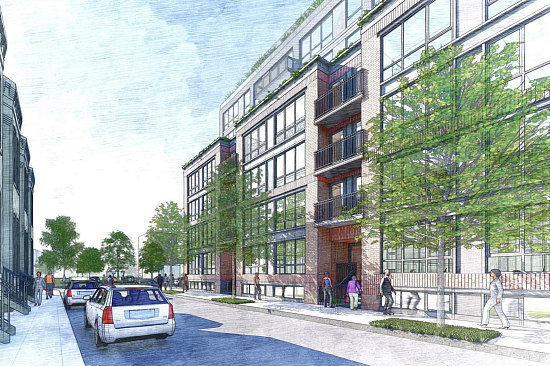
Trammell Crow subsidiary High Street Residential is working on a 90 foot-tall building with 230 apartments above 7,440 square feet of retail at 7th and P Streets NW (map). Twenty-nine of the units will be affordable to households earning up to 60% of AMI, and amenities will include a rooftop pool deck. Eric Colbert & Associates is the designer. The development will also deliver a public art element on P Street and provide 56 vehicular parking and 65 long-term bicycle spaces.
New Bethany Infill Development
A 45-unit residential development is planned for New Bethany Baptist Church's parking lot at 1301 11th Street NW (map). The four-story project will also have habitable cellar and penthouse levels and will also include nine surface parking spaces. Gragg Cardona Partners and EHT Traceries are the developers and Eric Colbert & Associates is the architect.
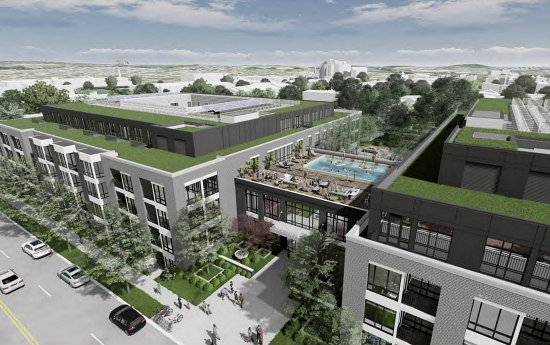
Washington Apartments Redevelopment
It appears that MidCity still plans to move forward with replacing the 63-unit Washington Apartments Complex in the 1200 block of 5th Street NW (map) with a 363-unit development.
The project would include 40 IZ units for households earning up to 60% AMI and three for households earning up to 50% AMI. The Torti Gallas Urban-designed building would also have rooftop solar panels, a 103-space parking garage with electric vehicle charging stations, bicycle storage with e-bike charging outlets, and a pool-topped bridge between its two volumes.
See other articles related to: shaw, shaw apartments, shaw condos
This article originally published at https://dc.urbanturf.com/articles/blog/the_7_large_projects_in_the_works_for_shaw/22438.
Most Popular... This Week • Last 30 Days • Ever

As mortgage rates have more than doubled from their historic lows over the last coupl... read »

The small handful of projects in the pipeline are either moving full steam ahead, get... read »

Lincoln-Westmoreland Housing is moving forward with plans to replace an aging Shaw af... read »

The longtime political strategist and pollster who has advised everyone from Presiden... read »

A report out today finds early signs that the spring could be a busy market.... read »
DC Real Estate Guides
Short guides to navigating the DC-area real estate market
We've collected all our helpful guides for buying, selling and renting in and around Washington, DC in one place. Start browsing below!
First-Timer Primers
Intro guides for first-time home buyers
Unique Spaces
Awesome and unusual real estate from across the DC Metro
