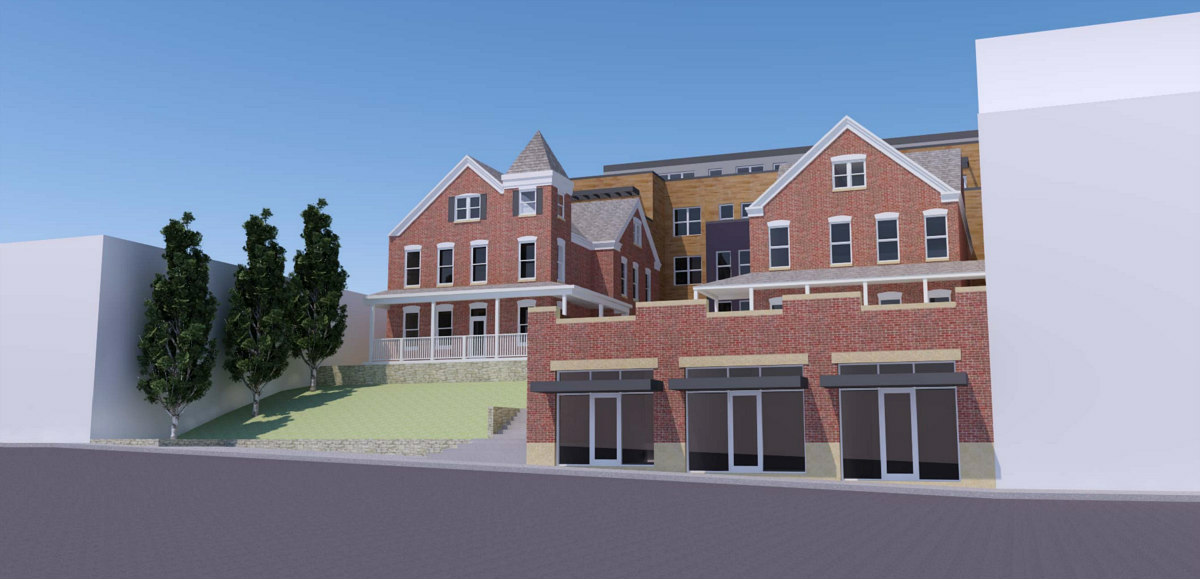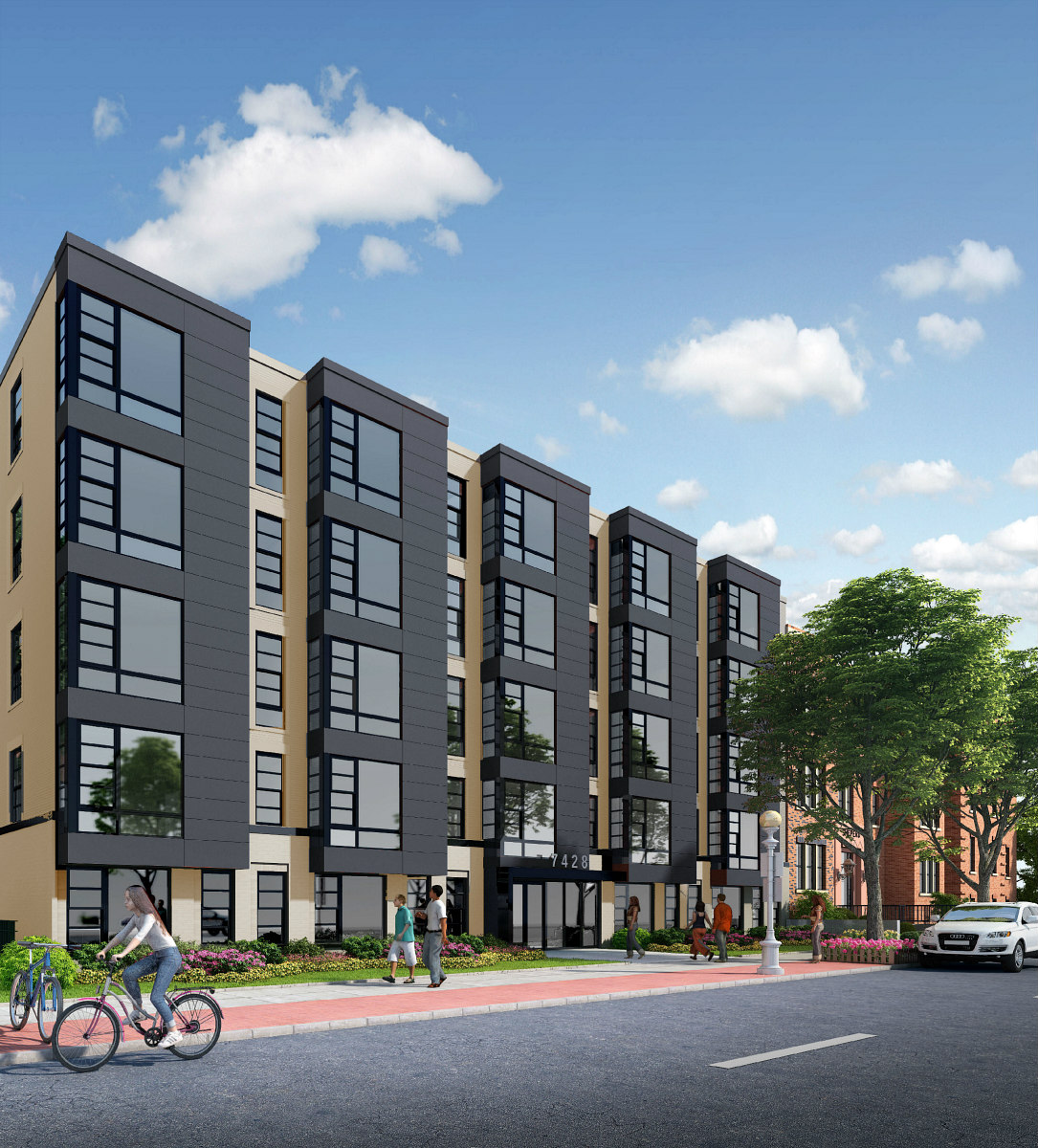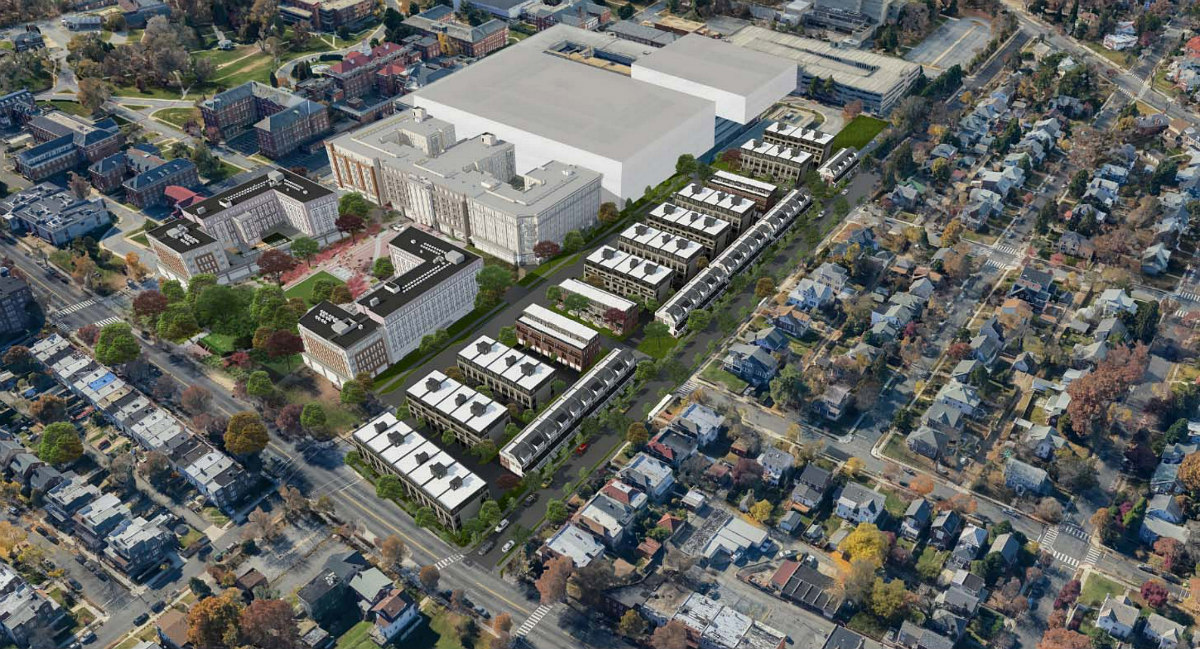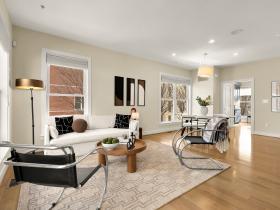What's Hot: Did January Mark The Bottom For The DC-Area Housing Market? | The Roller Coaster Development Scene In Tenleytown and AU Park
 The 1,600 Units In The Walter Reed/Takoma Development Pipeline
The 1,600 Units In The Walter Reed/Takoma Development Pipeline
✉️ Want to forward this article? Click here.
Construction continues humming along on several developments on the uppermost stretch of Georgia Avenue and along the northeastern border of Maryland.
Below, UrbanTurf takes an updated look at the residential pipeline in these DC neighborhoods, starting westward in Takoma, then south down Georgia Avenue. If we missed a project, just shoot us an email editor(at)urbanturf.com.
In case you missed them, here are the other rundowns we have published this year:
- The 800 Units On The Boards And Recently Delivered Around The Wharf
- 3 Down, 7 To Go: A Look At The Thousands of Units Coming to National Landing
- The Stacks, The Flats and The Concrete Plant: The 3,500 Units Coming to DC's Buzzard Point
- 23 And Counting: The Downtown Bethesda Development Boom
- Leasing or Limbo: The 4 Big Developments in The Tenleytown and AU Park Pipeline
- Hotels, Heating Plants and The 10 Developments Coming to Georgetown
- The Nearly 3,000 Units on the Boards For Navy Yard
- The 4 New Developments on the Boards For Adams Morgan
- The Nearly 1,000 Units on the Boards Along 14th Street
- The 7 Developments on the Boards In and Around Howard University
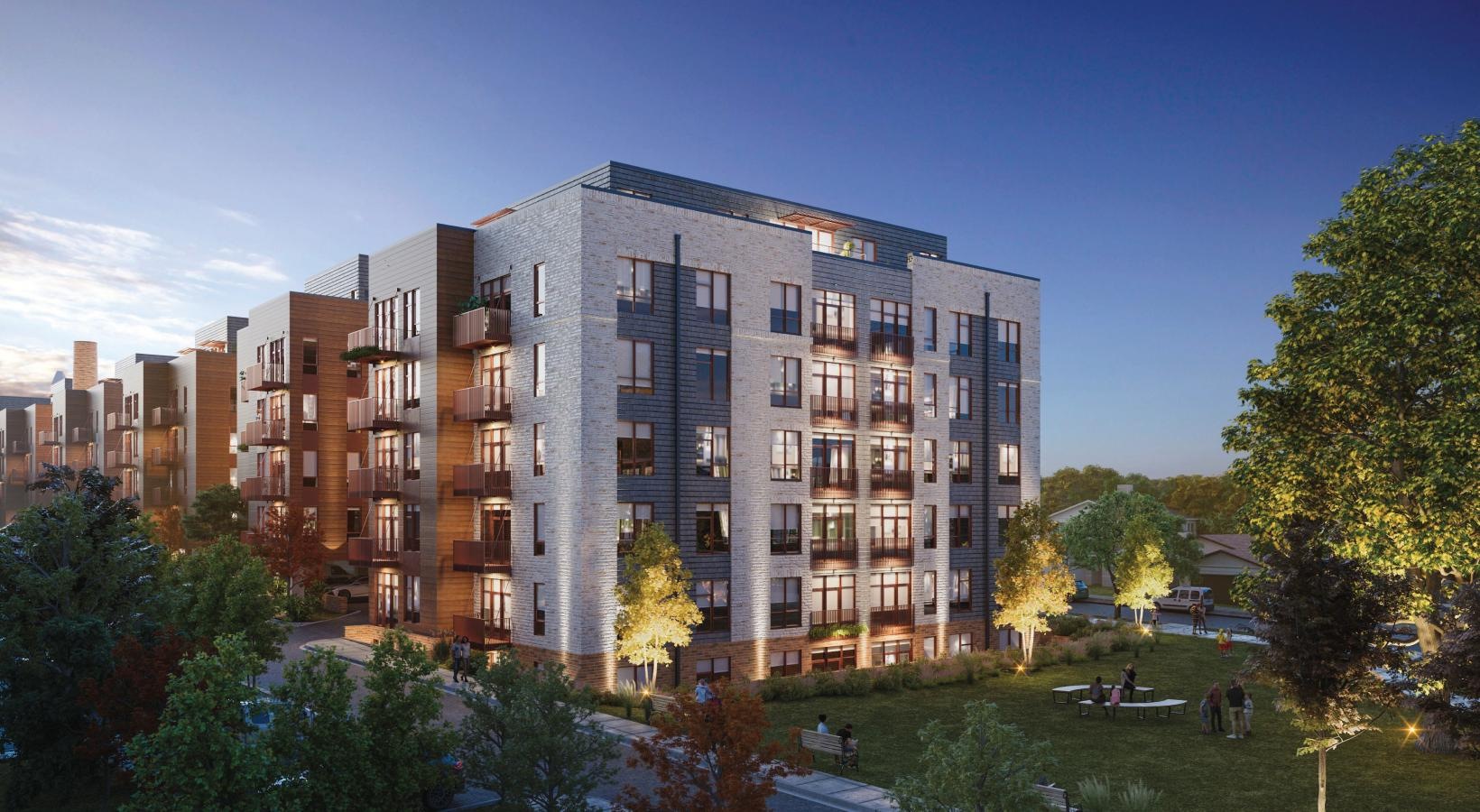
The Glade on Laurel
The Glade on Laurel, a 356-unit apartment project at 6830 and 6896 Laurel Street NW (map), could deliver in the coming months. The unit mix will be mostly larger one-bedrooms, along with studios and two-bedrooms; there will also be roughly 28 Inclusionary Zoning (IZ) units affordable to households earning up to 60% and 80% of area median income (AMI). Eric Colbert & Associates is the architect.
story continues below
loading...story continues above
Petra Development has plans for a 49-unit project at 6928 Maple Street NW (map). All of the residential units in the 50-foot tall development would be affordable to housing voucher recipients, and there will be 23 long-term bicycle spaces and seven secured surface parking spaces.
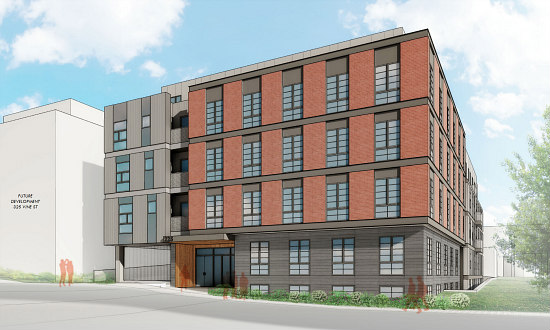
Montage Development Group and Rosewood Strategies are building a 35-unit, high-end co-living building at 221 and 225 Vine Street NW (map). The development, expected to deliver this year, will include three IZ units at 50% and 80% of AMI, and there will also be some surface parking. Square 134 Architects is the designer.
A five-story, 159-unit development that would span the block between 325 Vine Street NW (map) and Carroll Street is in the works. The development would also refresh the one-story commercial strip across the street from the Takoma Metro at 300-308 Carroll Street NW (map) and restore and reuse the Victorian house-apartment-hostels above. SGA Cos. is the developer/architect. The development will include 16 IZ units, 23 parking spaces, and 53 bicycle spaces, and the unit mix will span studios to three-bedrooms.
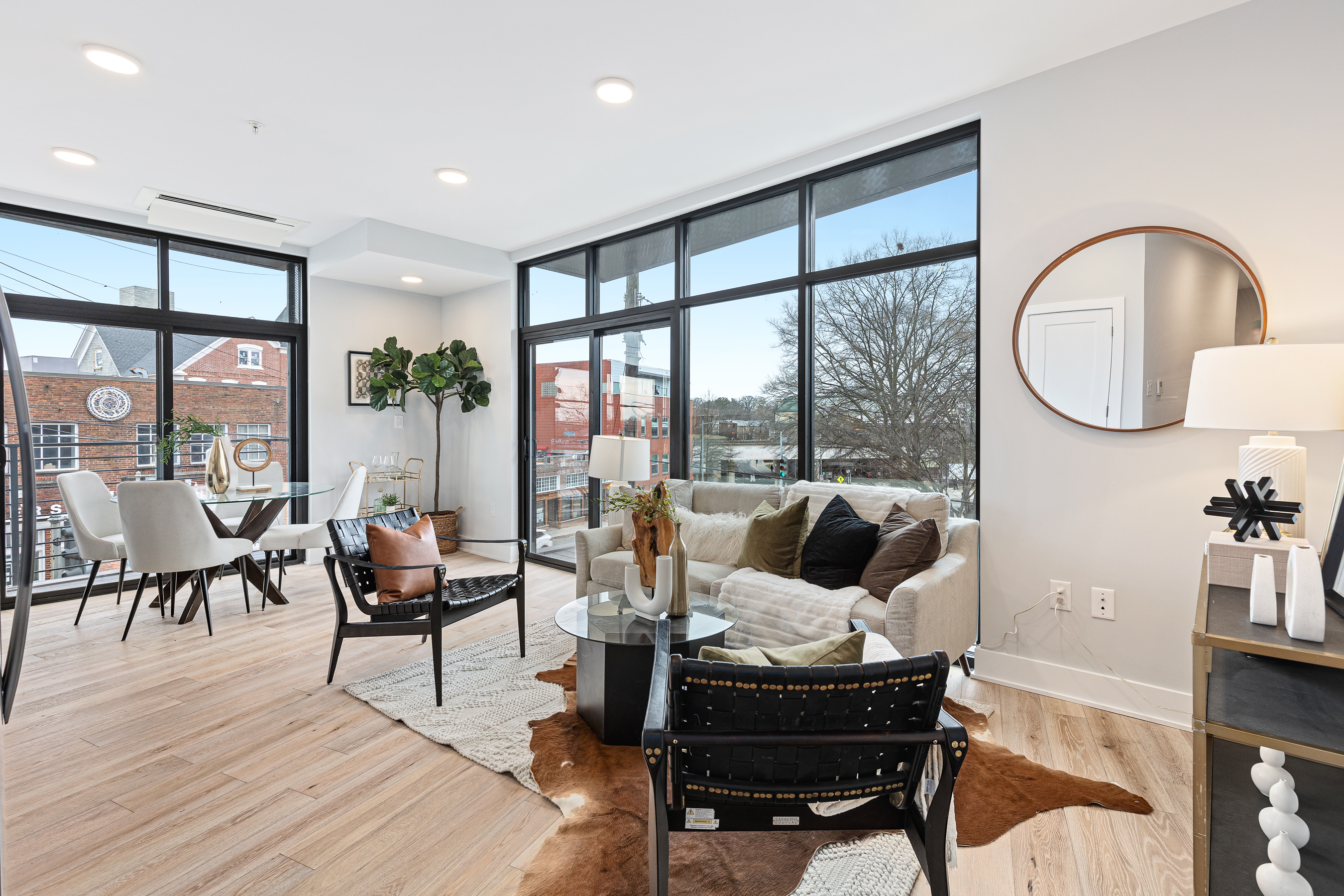
The Arbor, the only new condo community in Takoma, is now selling. The development at 218 Cedar Street NW (map) consists of one- and two-bedroom units and has 9,000 square feet of retail space. Neighborhood Development Company is the developer and Square 134 Architects is the designer.
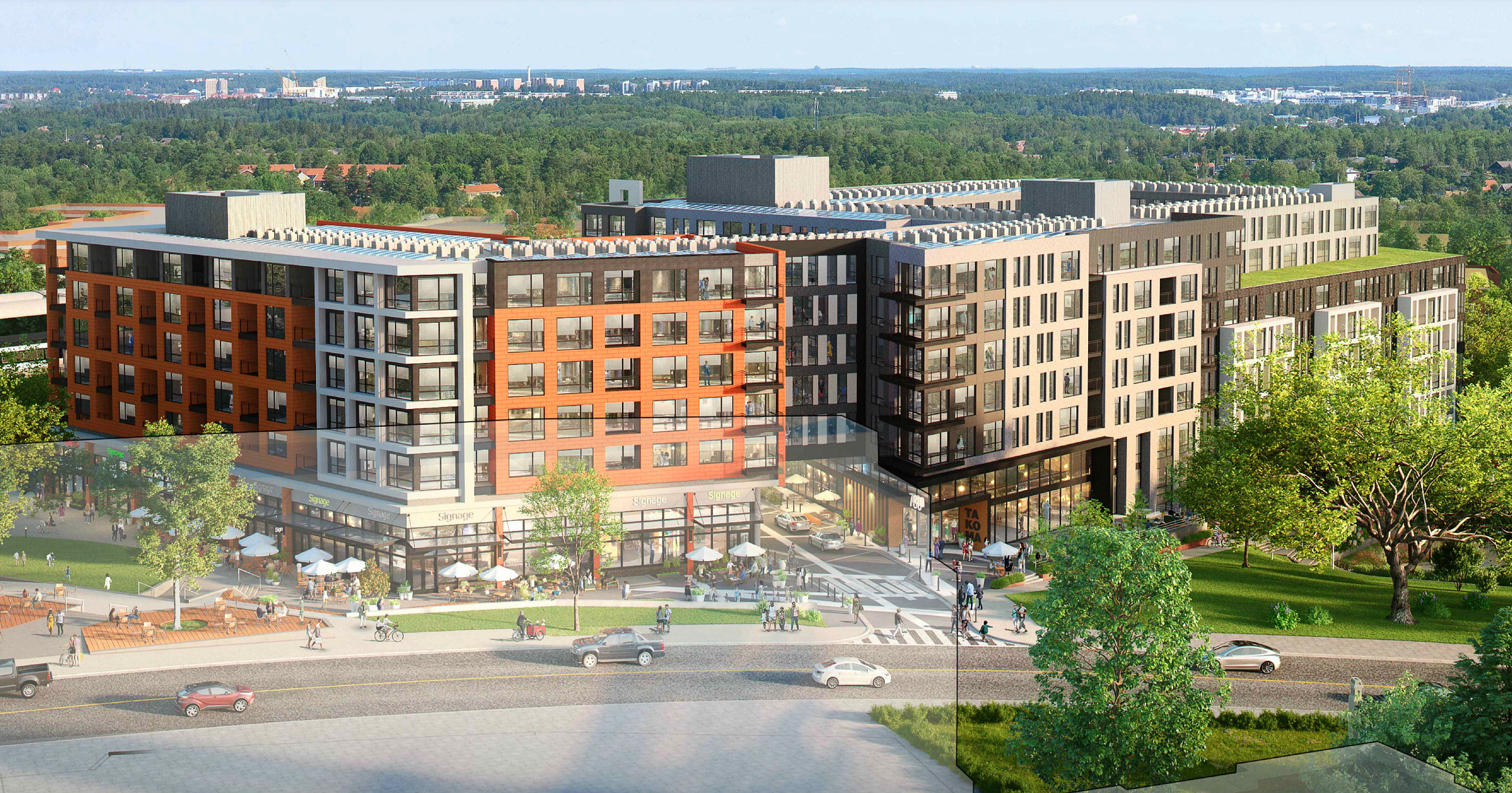
Developer EYA and the Washington Metropolitan Area Transit Authority (WMATA) have a 435-unit mixed-use project in the works for the 6.7-acre site at Eastern Avenue and Cedar Street NW (map). A large part of the Moya Design Partners-designed development will be two acres of open space split across a public park along Eastern Avenue and an activated retail plaza with terraced steps at the Metro entrance along Carroll Street.
Beech Tree Place, an all-affordable development replacing the two-story multifamily buildings next door to the Juanita E. Thornton/Shepherd Park Neighborhood Library at 7428 Georgia Avenue NW (map), will deliver this summer. All 65 of the units will be affordable to households earning up to 50% of AMI, and the unit mix will span from studios to three-bedrooms.
The five-story development will include a rooftop solar array and provide a handful of parking and carshare spaces, and amenities will include a gym and a lounge. Lock7 Development is the developer and Torti Gallas is the architect.
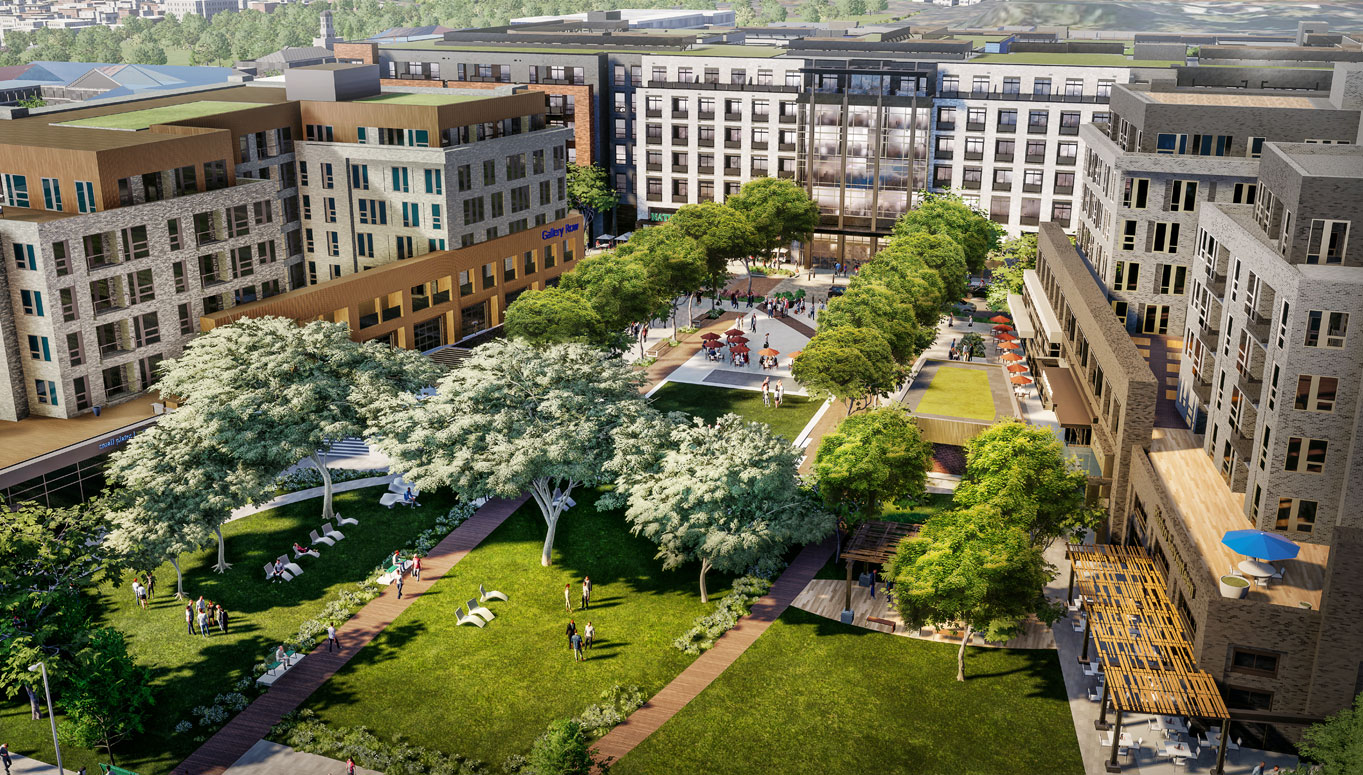
The redevelopment of the 66-acre former Walter Reed Army Medical Center campus continues and will eventually deliver over three million square feet of mixed-use, including more than 2,100 residential units; 150,000 square feet of retail; two charter schools; office, hotel and creative space; and 14 acres of green space.
Hines, Urban Atlantic, Triden and architect Torti Gallas Urban are the master planners. Here's what's next on the residential front:
Toll Brothers will construct 47 townhouses and 94 stacked bi-level condos at Georgia Avenue and Fern Street NW (map). The three-bedroom units would be arranged in rows; each townhome will have a two-car garage and each condo will have one garage space. Twelve of the units will be affordable to households earning up to 80% AMI. The developer is also the design architect, and The Eisen Group is the architect of record.
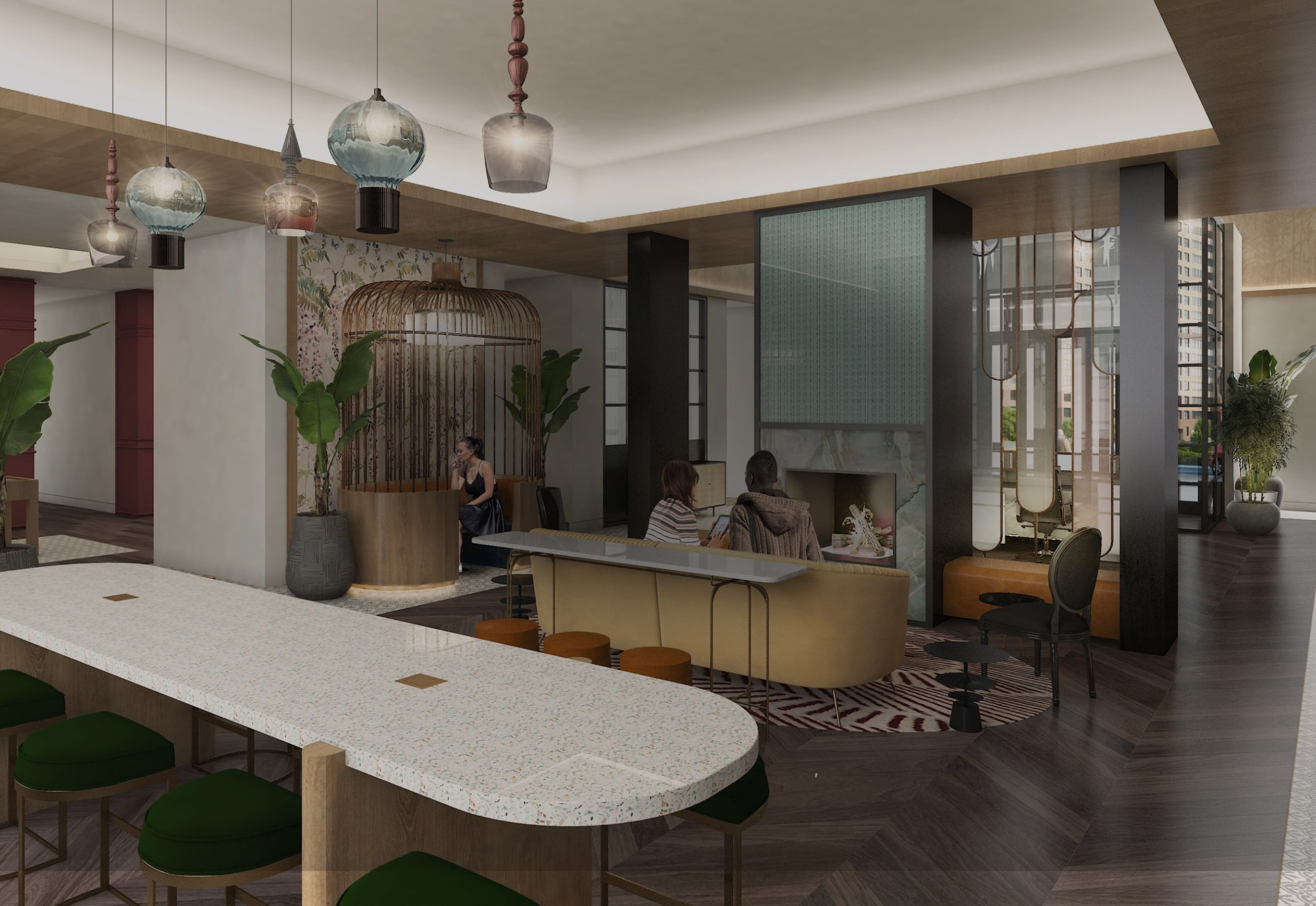
The Reynard is a five-story project in the works at the southwest corner of Georgia Avenue and Dahlia Street NW (map) that will deliver 344 apartments above 24,000 square feet of commercial space.
Up to 11% of the residential space will be affordable to households earning up to 50% and 80% of AMI, and some of the storefronts along Georgia Avenue will house live/work units and "outward-facing" building amenities, such as a café, a yoga studio, and co-working space. The development will also provide 240 below-grade parking spaces; BKV Group is the architect.
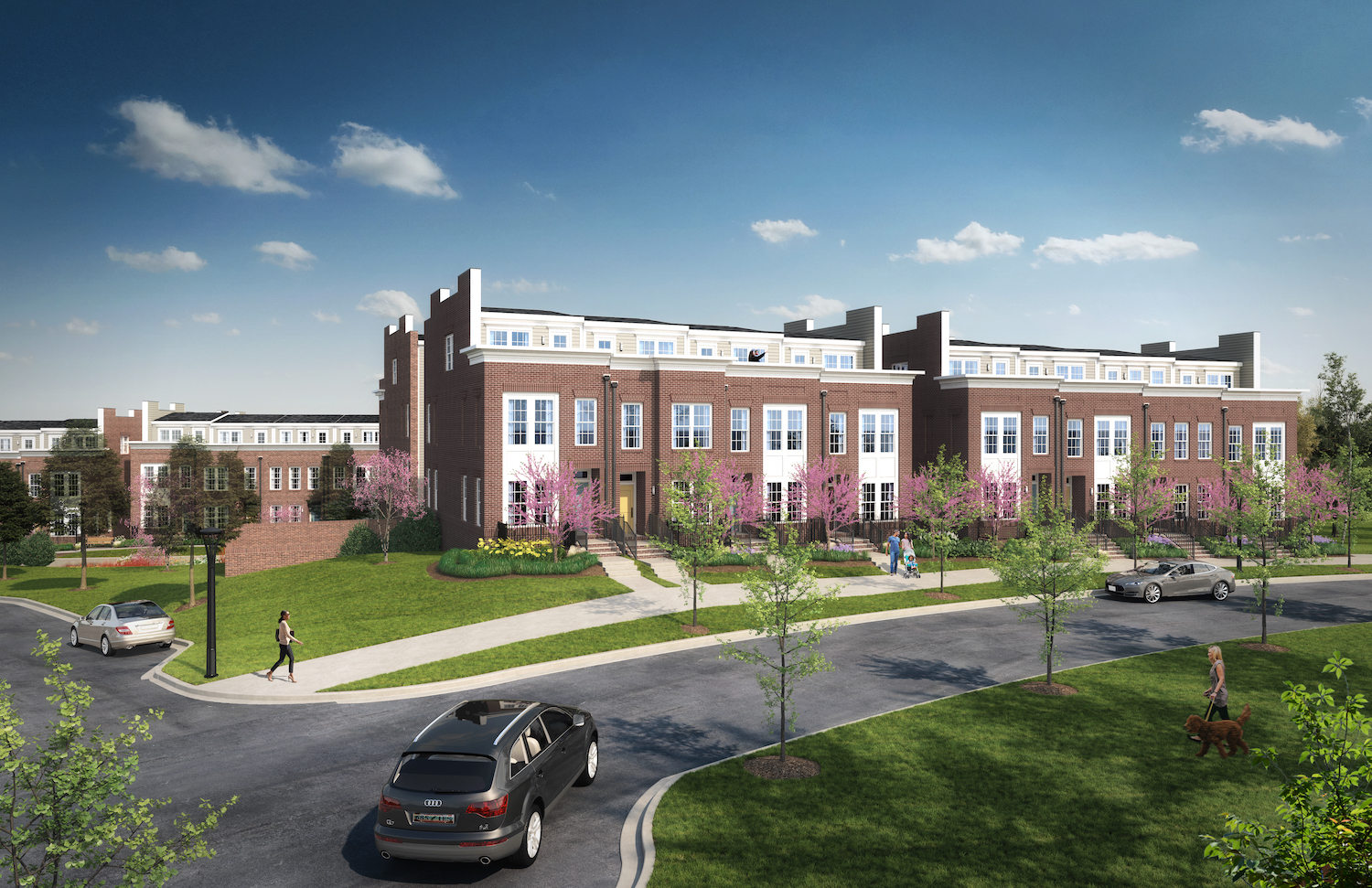
Fifty townhouses are currently for sale along a central mews for the site on Aspen Street between 14th Place and Luzon Avenue NW (map). The townhouse-unit buildings will be in clusters of three and five, each 2-3 stories tall and 16 feet wide with interior one-car garages. Each unit would also have two- to three-bedrooms, plus attic/loft and outdoor terrace. Four of the townhouses will be affordable dwelling units (ADUs) for households earning up to 80% of AMI.
.jpg)
Parcel Z Townhouses
Plans for one of the last remaining parcels at The Parks at Walter Reed are coming into focus.
Hines and Urban Atlantic filed an application with DC earlier this year for a new 37 townhouse development at Parcel Z on the southwestern edge of The Parks (map). The proposed project will include the construction of 3- and 4-story for-sales townhomes. The townhomes, three of which will be set aside as affordable, will spread out over approximately 3,000 square feet and each have individual garages.
See other articles related to: takoma, takoma dc, takoma metro, walter reed
This article originally published at https://dc.urbanturf.com/articles/blog/the_1600_units_in_the_walter_reed_takoma_development_pipeline/22123.
Most Popular... This Week • Last 30 Days • Ever

As mortgage rates have more than doubled from their historic lows over the last coupl... read »

The small handful of projects in the pipeline are either moving full steam ahead, get... read »

The longtime political strategist and pollster who has advised everyone from Presiden... read »

A report out today finds early signs that the spring could be a busy market.... read »

Lincoln-Westmoreland Housing is moving forward with plans to replace an aging Shaw af... read »
DC Real Estate Guides
Short guides to navigating the DC-area real estate market
We've collected all our helpful guides for buying, selling and renting in and around Washington, DC in one place. Start browsing below!
First-Timer Primers
Intro guides for first-time home buyers
Unique Spaces
Awesome and unusual real estate from across the DC Metro
