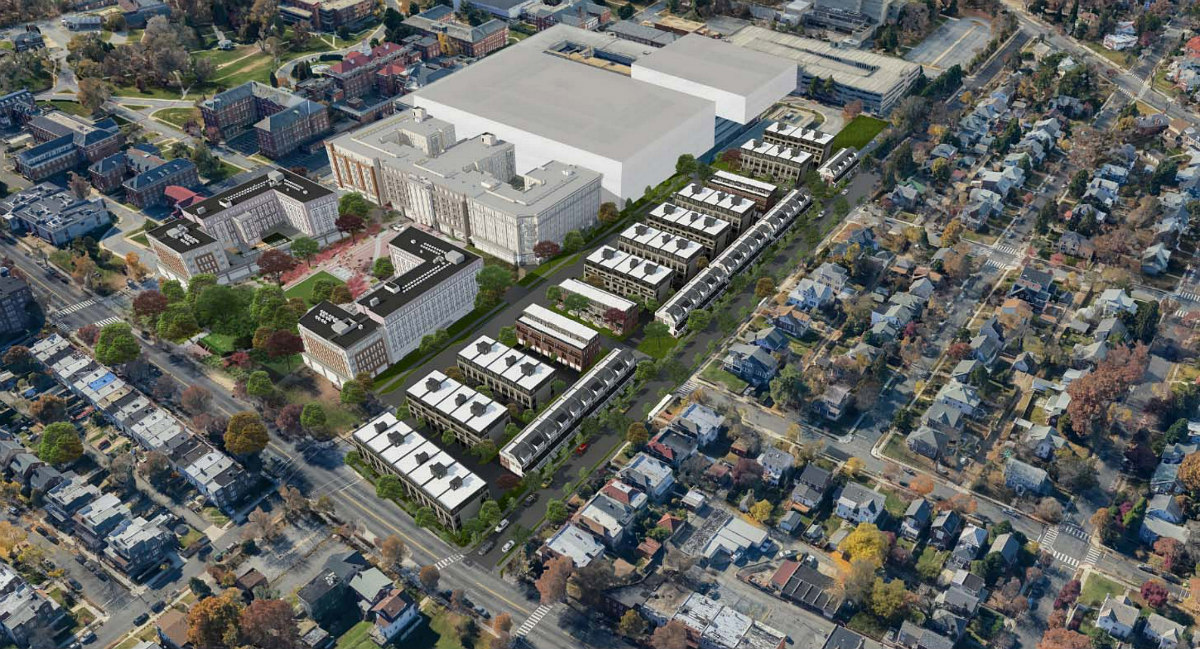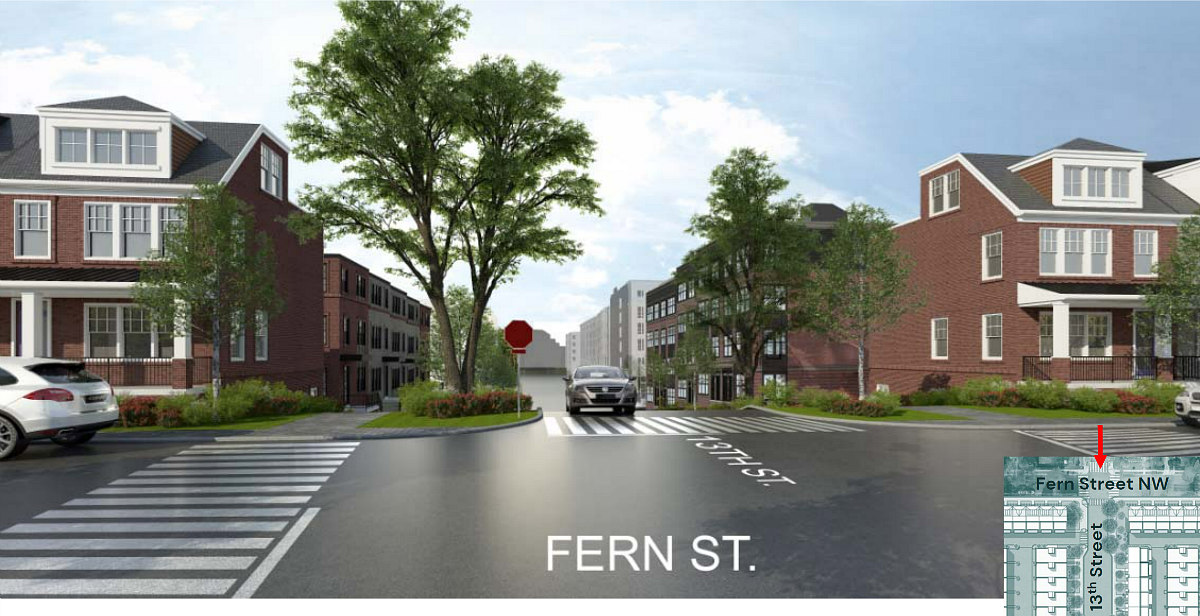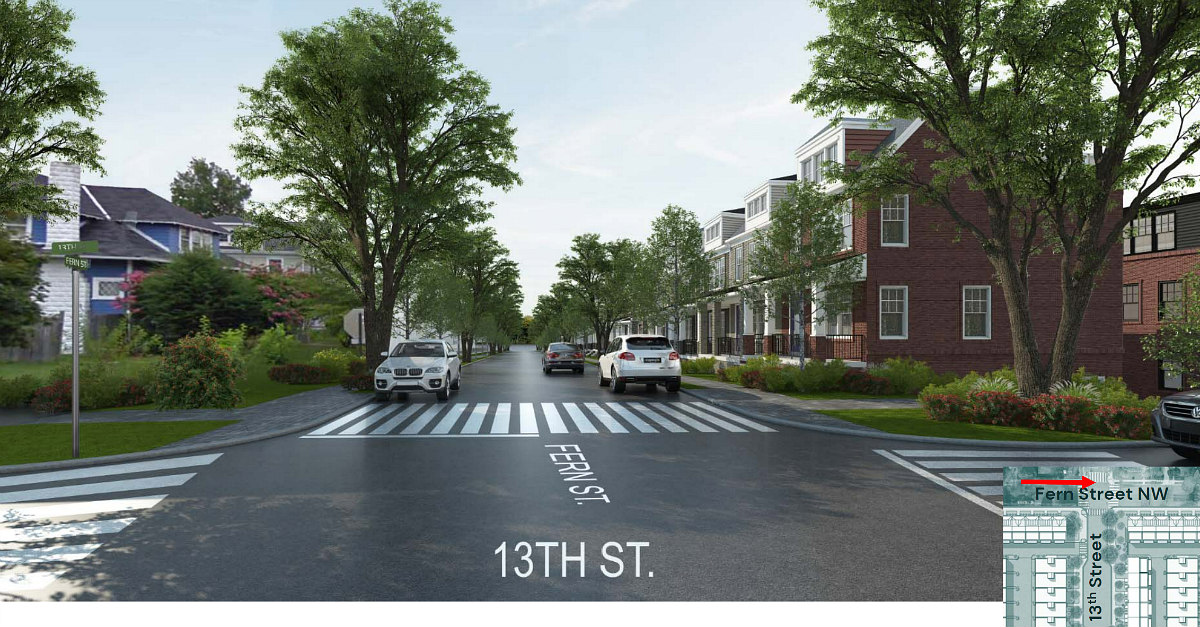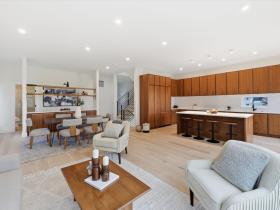What's Hot: Did January Mark The Bottom For The DC-Area Housing Market? | The Roller Coaster Development Scene In Tenleytown and AU Park
 A Few Tweaks to the 144 Townhouses Proposed for The Parks at Walter Reed
A Few Tweaks to the 144 Townhouses Proposed for The Parks at Walter Reed
✉️ Want to forward this article? Click here.

As the redevelopment of Walter Reed churns along, a prominent component of the project is beginning the historic preservation review process.
Toll Brothers has filed an updated application with the Historic Preservation Office for 144 three-bedroom townhouses and stacked bi-level condos on Parcels A-G at Georgia Avenue and Fern Street NW (map). Fifty townhouses would be arranged in rows along Georgia Avenue and Elder Street, flanked by 94 units in a stacked two-over-two formation.

Each townhome will have a two-car garage and each condo will have one garage space, nixing any driveway spaces previously proposed to reduce the total parking from 288 to 194 spaces. Twelve of the units will be affordable to households earning up to 80% of area median income; eight of these will be stacked units instead of the 11 previously proposed. The developer is also the design architect, and The Eisen Group is the architect of record.

However, ANC 4B voted last month to submit a letter in opposition to the development for multiple reasons, including the lack of ADA-accessible (Americans with Disabilities Act) units, the glut of off-street parking spaces and paved areas, and the omission of a community garden originally included on the site in the Walter Reed Small Area Plan (SAP).
The Historic Preservation Review Board is scheduled to consider the concept application at the end of the month.
Similar Posts:
See other articles related to: anc 4b, historic preservation review board, the parks at walter reed, toll brothers, walter reed
This article originally published at https://dc.urbanturf.com/articles/blog/a-few-tweaks-to-the-144-townhouses-proposed-for-the-par/18809.
Most Popular... This Week • Last 30 Days • Ever

As mortgage rates have more than doubled from their historic lows over the last coupl... read »

The small handful of projects in the pipeline are either moving full steam ahead, get... read »

Lincoln-Westmoreland Housing is moving forward with plans to replace an aging Shaw af... read »

The longtime political strategist and pollster who has advised everyone from Presiden... read »

A report out today finds early signs that the spring could be a busy market.... read »
DC Real Estate Guides
Short guides to navigating the DC-area real estate market
We've collected all our helpful guides for buying, selling and renting in and around Washington, DC in one place. Start browsing below!
First-Timer Primers
Intro guides for first-time home buyers
Unique Spaces
Awesome and unusual real estate from across the DC Metro













