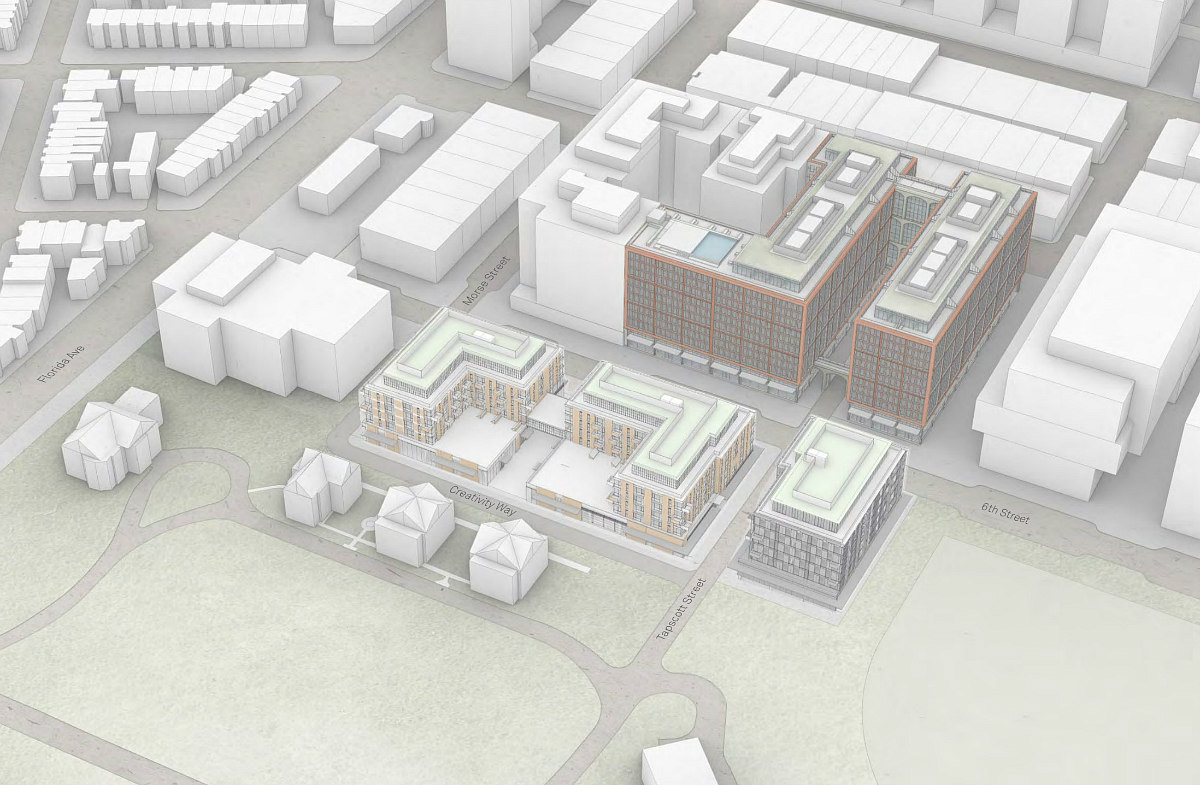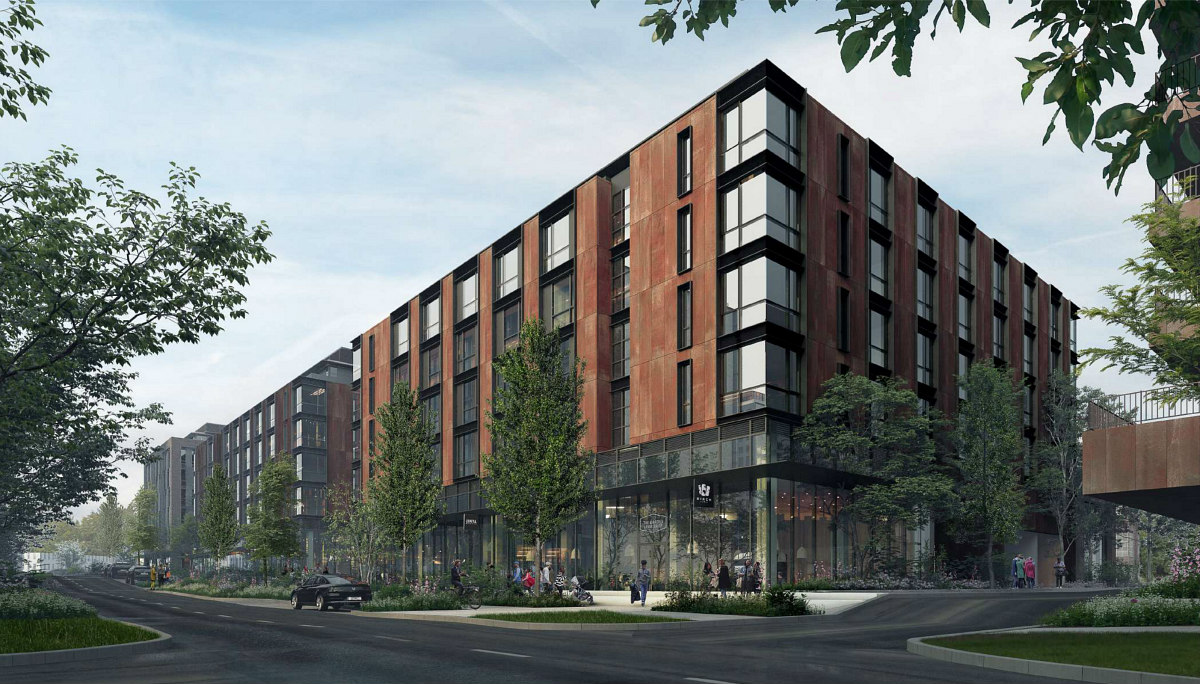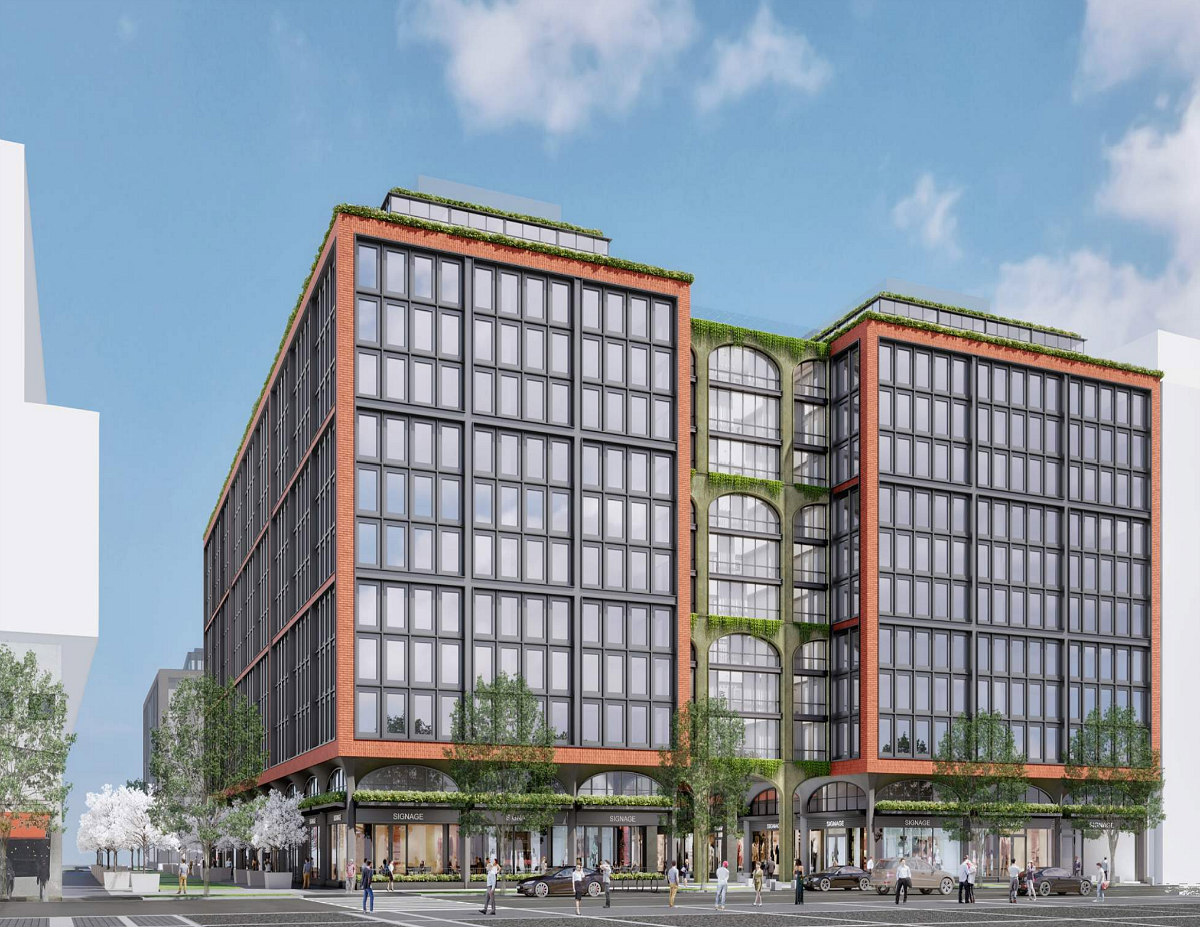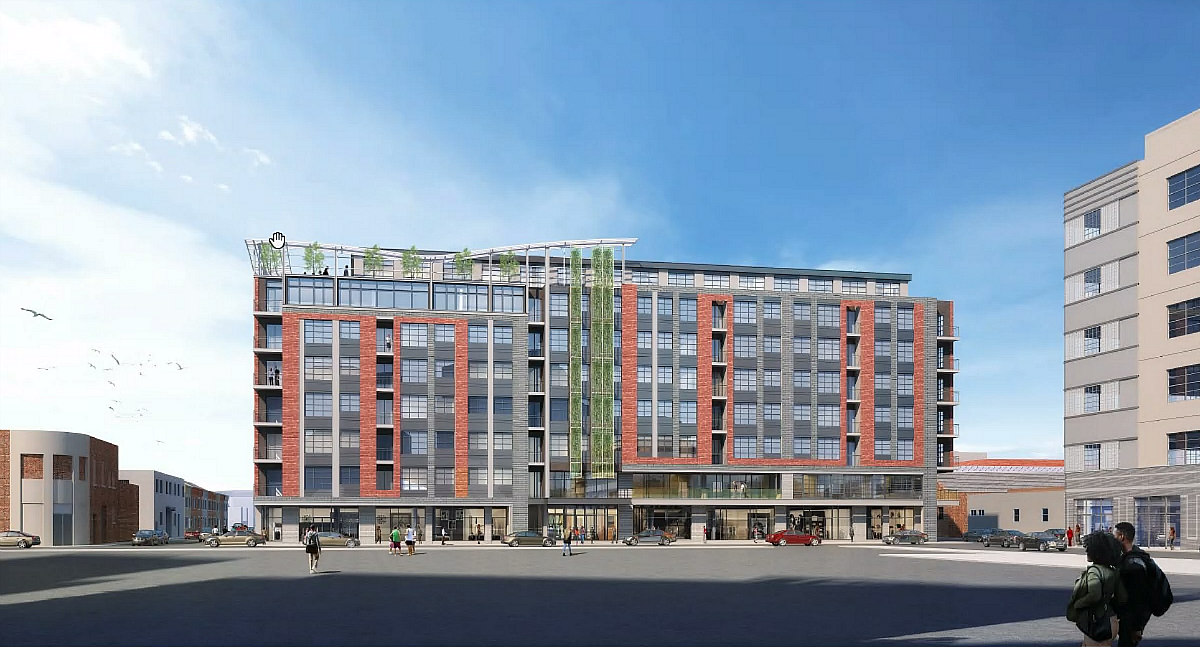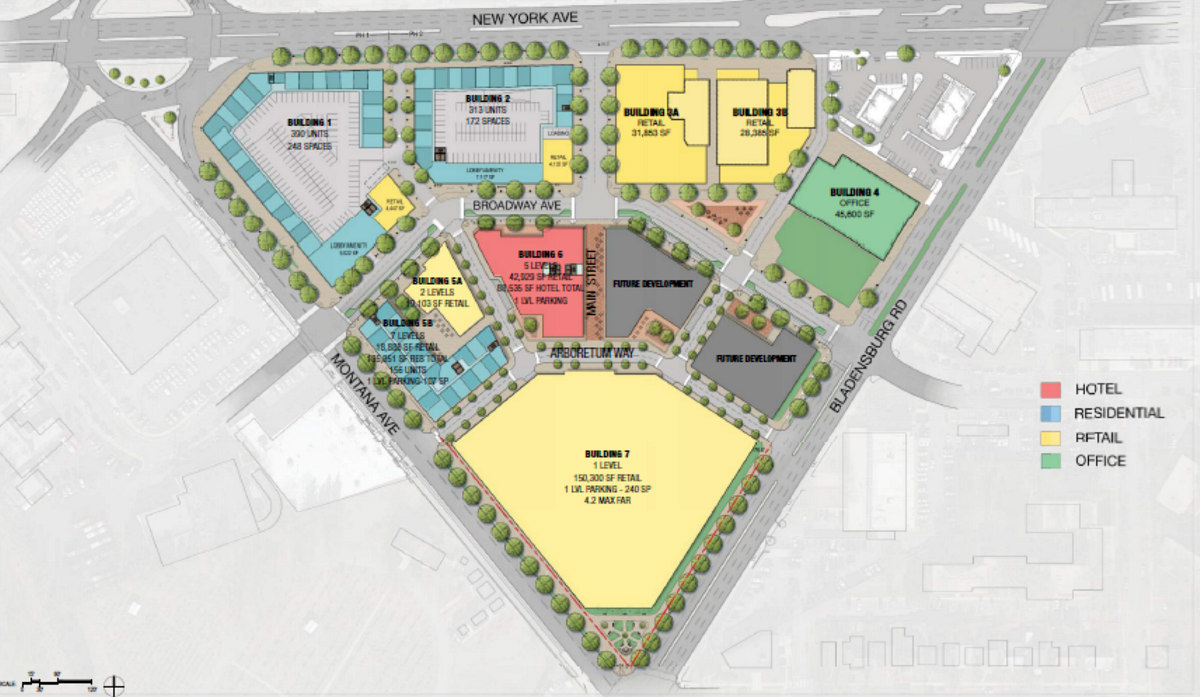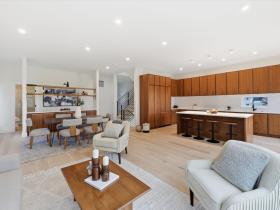What's Hot: Did January Mark The Bottom For The DC-Area Housing Market? | The Roller Coaster Development Scene In Tenleytown and AU Park
 The 3,000 Units on the Boards from Trinidad to Gallaudet
The 3,000 Units on the Boards from Trinidad to Gallaudet
✉️ Want to forward this article? Click here.
Today, UrbanTurf continues our tour of neighborhood developments around the region as we take a look at the residential pipeline on the boards from Trinidad to Ivy City. If we missed a large development below, shoot us an email at editor(at)urbanturf.com.
In case you missed them, here are the other neighborhoods we have covered thus far this year:
- Malls, Trader Joe's and The 1,400 Units Coming to Friendship Heights
- The 4 Projects In The Works Near DC's Starburst Intersection
- The 1,600 Units In The Walter Reed/Takoma Development Pipeline
- The 800 Units On The Boards And Recently Delivered Around The Wharf
- 3 Down, 7 To Go: A Look At The Thousands of Units Coming to National Landing
- The Stacks, The Flats and The Concrete Plant: The 3,500 Units Coming to DC's Buzzard Point
- 23 And Counting: The Downtown Bethesda Development Boom
- Leasing or Limbo: The 4 Big Developments in The Tenleytown and AU Park Pipeline
- Hotels, Heating Plants and The 10 Developments Coming to Georgetown
- The Nearly 3,000 Units on the Boards For Navy Yard
- The 4 New Developments on the Boards For Adams Morgan
- The Nearly 1,000 Units on the Boards Along 14th Street
- The 7 Developments on the Boards In and Around Howard University
Gallaudet University and JBG SMITH's sprawling plans for the university's land on either side of 6th Street between Morse Street and Neal Place NE (map) continue to slowly move forward.
A planned-unit development (PUD) is expected to deliver over 450,000 square feet of office and administrative space, 129,000 square feet of retail, and up to 1,769 residential units; over 77,000 square feet of the residential space will be set aside as Inclusionary Zoning (IZ) units. Future Green Studio is the landscape architect and Hall McKnight is a consulting architect on the entire development, which is meant to incorporate DeafSpace design principles.
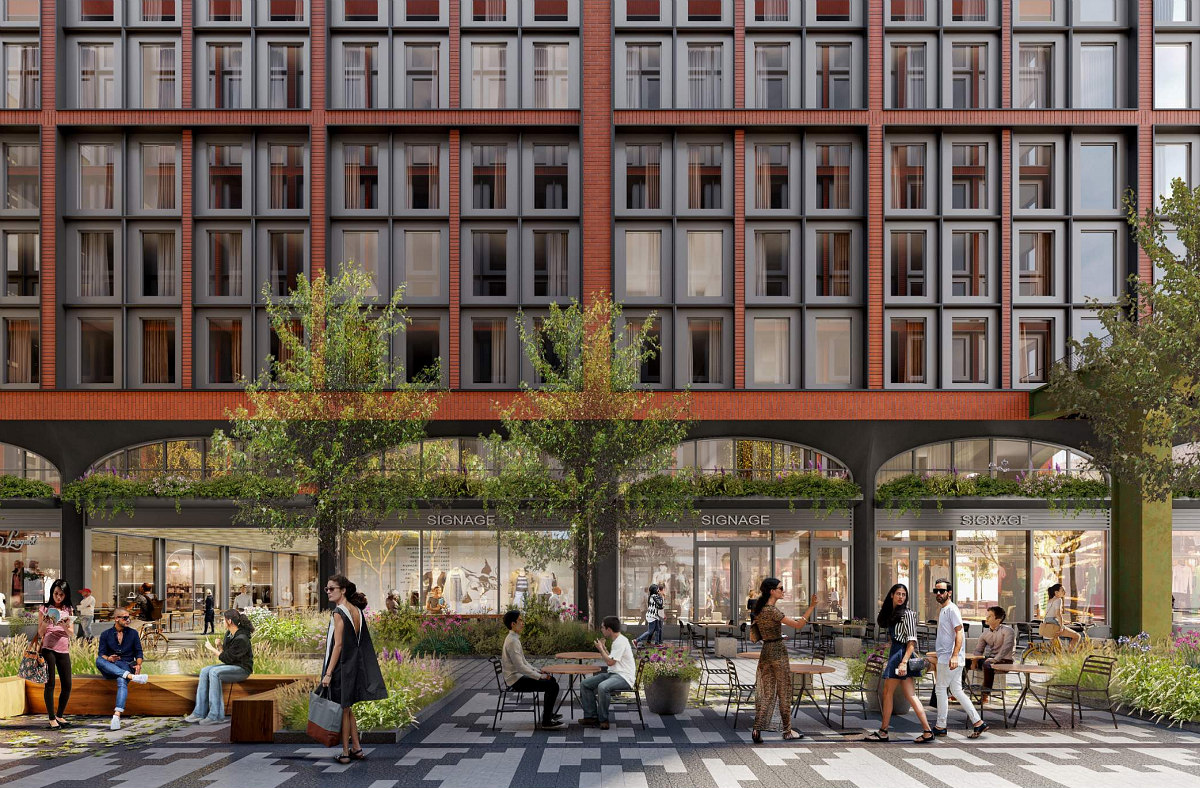
At least 10,000 square feet of retail would be set aside as makerspace rented at 10% below market rate for qualified tenants, and another 5,000 square feet of retail will be rented to vendor(s) who are deaf or hard of hearing.
First up are plans for Parcels 2 and 3, for which Future Green Studio is the landscape architect, Eric Colbert & Associates is the architect of record; a second-stage PUD application for Parcel 4 was filed with DC last year.
story continues below
loading...story continues above
- Parcel 2
Parcel 2 will contain two buildings delivering a total of 236 residential units, nearly 25,000 square feet of retail and over 15,000 square feet for university use. Specifically, the 2A building would have 160 units, 18,421 square feet of retail, and 11,350 square feet for university use, and the 2B building would have 76 units, 6,440 square feet of retail, and 4,099 square feet for university use.
Thirty-two of the units will be IZ for households earning up to 50% and 80% of median family income (MFI), and there will also be 201 below-grade vehicular and 121 bicycle parking spaces. Olson Kundig Architects is the designer.
A "Creativity Way" will be built between Parcel 2 and the existing Faculty Row. It will have interactive experiences and "flexible creative and incubator space, including knowledge studios highlighting deaf culture, ASL language learning, and bilingual interactives," as described by the application.
- Parcel 3
Parcel 3 will deliver up to 600 residential units, 42,858 square feet of retail, and 321 vehicular and 242 bicycle parking spaces. The building will also include 72 IZ units for households earning up to 50% and 80% of MFI. Morris Adjmi Architects is the designer.
- Parcel 4
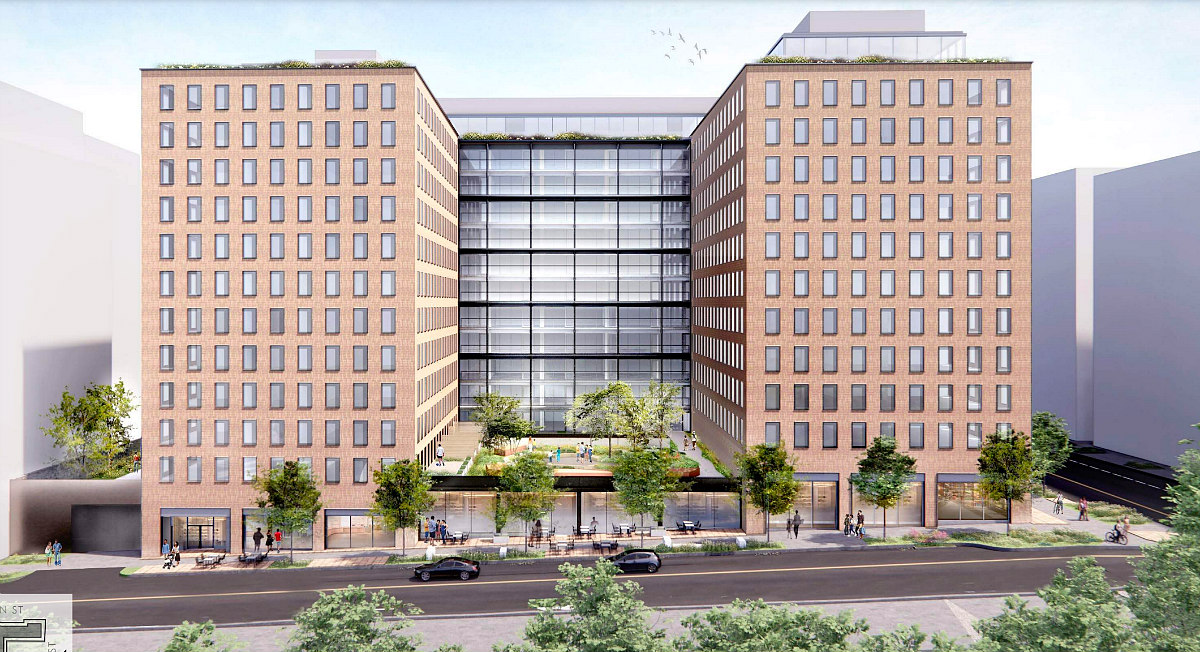
A second-stage planned unit development (PUD) filed with the DC Zoning Commission in 2022 outlines plans for a 120-foot, 647-unit residential development at 1331 5th Street NE (map) behind Union Market. The new building, designed by Selldorf Architects, would sit right behind Union Market. The 650-unit development will have 33,500 square feet of retail space and approximately 345 parking spaces. About 10% of the residential units will be set aside for renters earning no more than 50% or 80% of median family income.
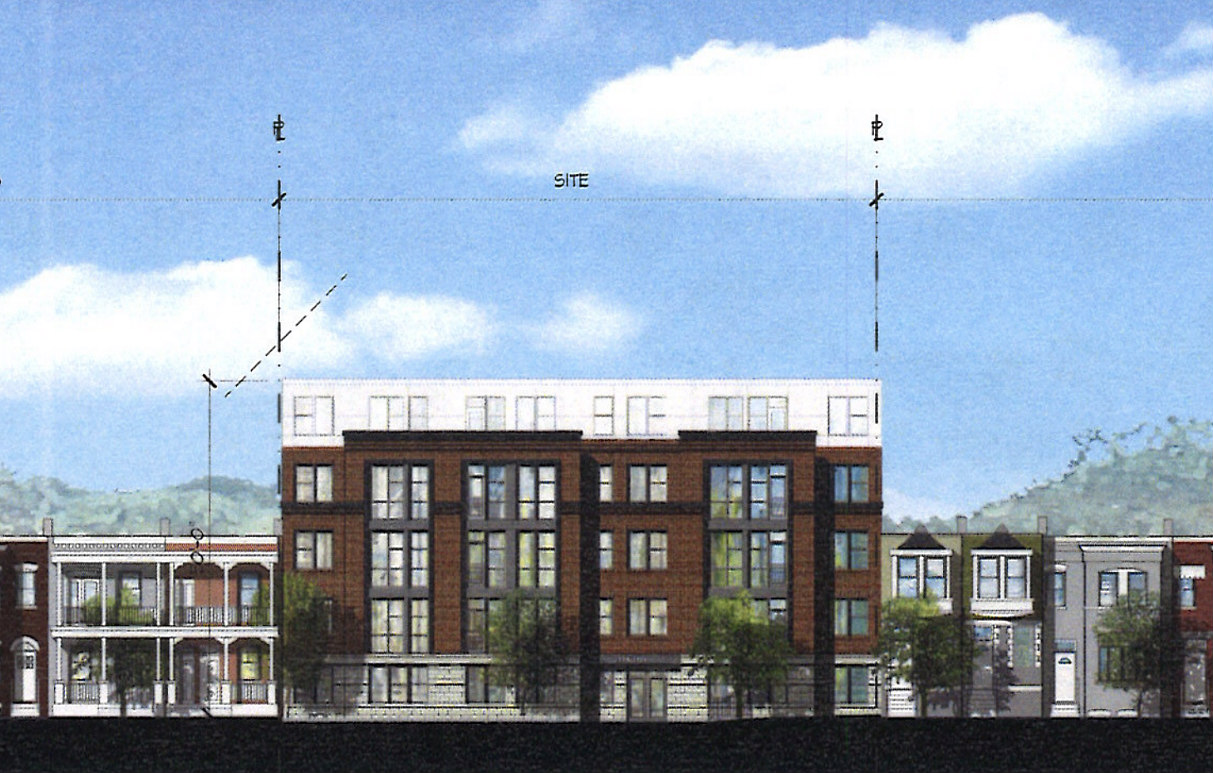
1124-1126 Florida Avenue NE
Plans for the largest residential development in the works for DC's Trinidad neighborhood are looking to grow just a bit.
K Two LLC filed an application with DC's Board of Zoning Adjustment (BZA)in April to add a penthouse to the residential development in the works at 1124-1126 Florida Avenue NE (map). The addition would increase the total number of apartments at the development from 46 to 48.
The new development has been a long time coming. Originally pitched as a 52-unit development back in 2015, the project slated for the site of a former auto repair shop has changed hands over the years, but looks to be moving ahead with this new application.
Now a few years old, OceanPro Properties' plans to replace the ProFish warehouse at 1900 Fenwick Street NE (map) with an 80 foot-tall, 123-unit building were pitched back in 2020. Each of the apartments would have a balcony, and the development would have retail and makerspace on the ground-floor and part of the second floor, along with 80 below-grade parking spaces. PGN Architects + Michael Graves Architecture is the designer.
The unit mix will include three-bedroom units, and there would be roughly 12-16 inclusionary zoning units affordable to households earning up to 60% of MFI.
New City, Douglas Development's long-rumored Ivy City development, appears to be at a standstill.
New City encompasses the majority of 16 acres between New York and Montana Avenues off Bladensburg Road NE (map). The development is expected to deliver nine buildings that would include a 150,000 square-foot grocery store, 859 residential units, 210 hotel rooms, 45,600 square feet of office space, and another 149,740 square feet of retail.
Twenty percent of the residential units would be affordable: 25% for households earning up to 50% of MFI and the remainder for households earning up to 80% of MFI.
See other articles related to: gallaudet university, ivy city dc, trinidad development, union market apartments
This article originally published at https://dc.urbanturf.com/articles/blog/the_3000_units_on_the_boards_from_trinidad_to_gallaudet/22246.
Most Popular... This Week • Last 30 Days • Ever

As mortgage rates have more than doubled from their historic lows over the last coupl... read »

The small handful of projects in the pipeline are either moving full steam ahead, get... read »

Lincoln-Westmoreland Housing is moving forward with plans to replace an aging Shaw af... read »

The longtime political strategist and pollster who has advised everyone from Presiden... read »

A report out today finds early signs that the spring could be a busy market.... read »
DC Real Estate Guides
Short guides to navigating the DC-area real estate market
We've collected all our helpful guides for buying, selling and renting in and around Washington, DC in one place. Start browsing below!
First-Timer Primers
Intro guides for first-time home buyers
Unique Spaces
Awesome and unusual real estate from across the DC Metro
