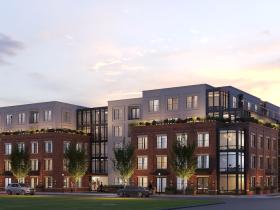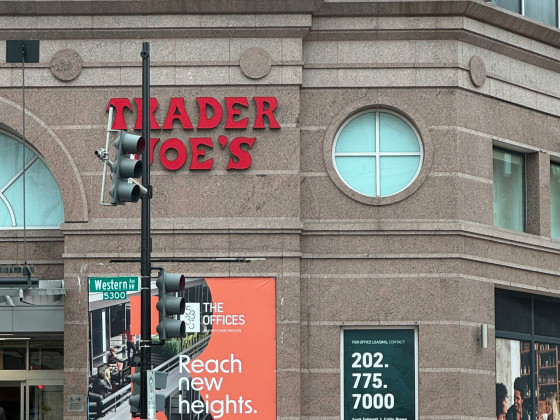 The 1,700 Units In Various Stages Around Dave Thomas Circle
The 1,700 Units In Various Stages Around Dave Thomas Circle
✉️ Want to forward this article? Click here.
As plans for a street reconfiguration at the intersection of New York and Florida Avenues NE (map) move forward, a few developments are in various stages of completion around what was once known as Dave Thomas Circle.
Below, UrbanTurf takes a look at the residential projects in the works or recently delivered within a block or two of the intersection. If we missed one, shoot us an email at editor(at)urbanturf.com.
If you've missed any of the other development rundowns that UrbanTurf has done this year, check them out here:
- The 3,000 Units on the Boards from Trinidad to Gallaudet
- Malls, Trader Joe's and The 1,400 Units Coming to Friendship Heights
- The 4 Projects In The Works Near DC's Starburst Intersection
- The 1,600 Units In The Walter Reed/Takoma Development Pipeline
- The 800 Units On The Boards And Recently Delivered Around The Wharf
- 3 Down, 7 To Go: A Look At The Thousands of Units Coming to National Landing
- The Stacks, The Flats and The Concrete Plant: The 3,500 Units Coming to DC's Buzzard Point
- 23 And Counting: The Downtown Bethesda Development Boom
- Leasing or Limbo: The 4 Big Developments in The Tenleytown and AU Park Pipeline
- Hotels, Heating Plants and The 10 Developments Coming to Georgetown
- The Nearly 3,000 Units on the Boards For Navy Yard
- The 4 New Developments on the Boards For Adams Morgan
- The Nearly 1,000 Units on the Boards Along 14th Street
- The 7 Developments on the Boards In and Around Howard University
Pinnacle, a 116-unit development at the site of the Covenant House building at 7 New York Avenue NE (map), is now leasing. Designed by Eric Colbert & Associates, the development rises 14 stories at the corner of New York Avenue and North Capitol Street.
story continues below
loading...story continues above
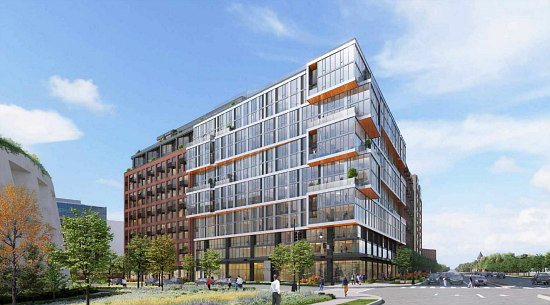
JBG SMITH's plans at the site of the McDonald's at 55 and 75 New York Avenue NE (map) appear to be very much up in the air. After filing for a two-year extension for the project with DC's Board of Zoning Adjustment last year, the developer sold the site back to McDonald's in December nearly six years after purchasing it.
The first phase of the proposed development would deliver 500 apartments above 13,130 square feet of ground-floor retail and a 5,250 square-foot rooftop bar/restaurant, and the second phase would deliver 305 apartments above 9,125 square feet of retail, a 4,000 square-foot fast food restaurant, and pet boarding.
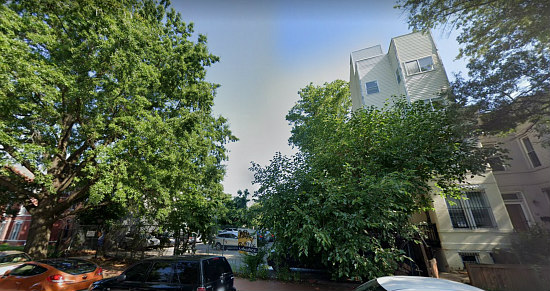
22 P Street
Aria Development has plans in the works for a 14-story building with 172 units at 22 P Street NE (map).
story continues below
loading...story continues above
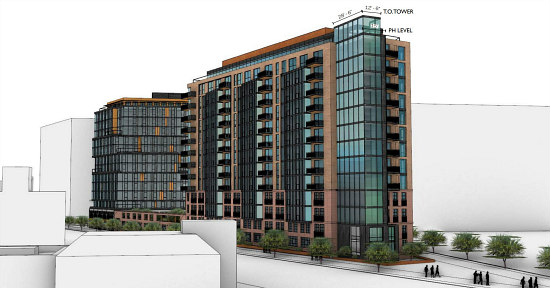
Douglas Development filed plans a few years ago for a project on the triangular parking lot at First Street and New York Avenue NE (map). The proposed development would deliver 557 market-rate units and 10,550 square feet of ground-floor retail (including pet boarding) in a 13-story building topped with a publicly-accessible indoor/outdoor restaurant/bar.
The project would also provide 264 parking and 120 bicycle storage spaces on two below-grade levels, and amenities would include a rooftop infinity pool. HOK Architects is the designer.
See other articles related to: dave thomas circle
This article originally published at https://dc.urbanturf.com/articles/blog/the_1700_units_in_various_stages_around_dave_thomas_circle/22282.
Most Popular... This Week • Last 30 Days • Ever

UrbanTurf takes a look at the options DC homeowners and residents have to take advant... read »
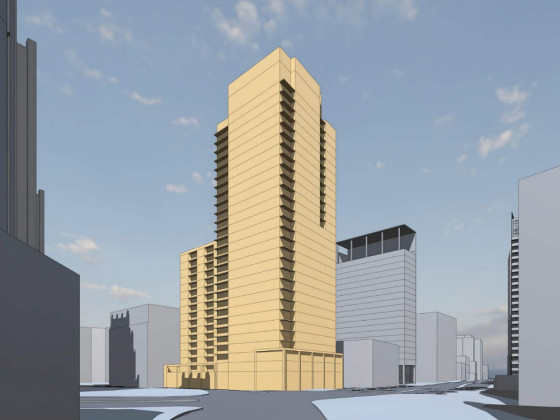
A major new residential development is on the boards for a series of properties near ... read »
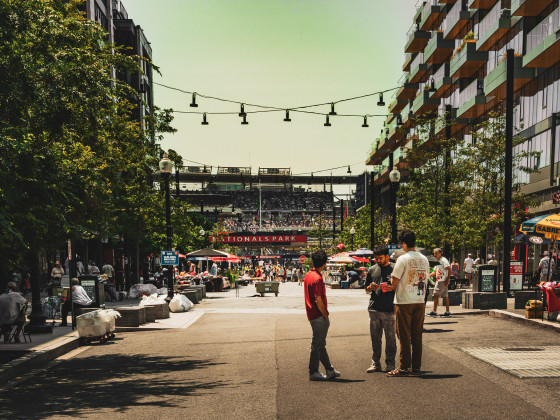
A new report from DC’s Office of Revenue Analysis highlights how millennials and wo... read »
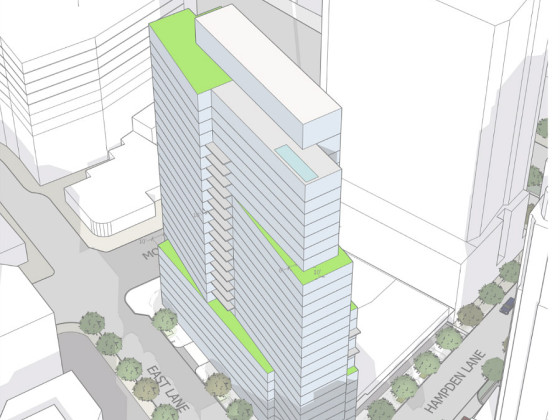
The building is the second proposal for a pair of aging office buildings in downtown ... read »
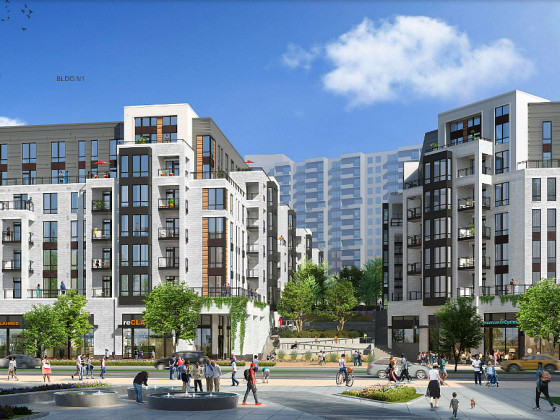
The central action before the Board is a rezoning request for the nearly 36-acre site... read »
- A Solar Panel Primer for DC Residents
- 29-Story, 420-Unit Development Pitched For Middle Of Downtown Bethesda
- How DC's Population Changed During And After The Pandemic
- Fitting In: A Narrow 260-Unit Apartment Building Pitched For Bethesda
- Arlington County To Weigh Major Actions Advancing RiverHouse Redevelopment
DC Real Estate Guides
Short guides to navigating the DC-area real estate market
We've collected all our helpful guides for buying, selling and renting in and around Washington, DC in one place. Start browsing below!
First-Timer Primers
Intro guides for first-time home buyers
Unique Spaces
Awesome and unusual real estate from across the DC Metro




