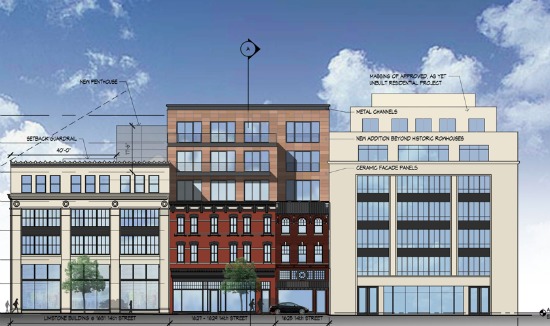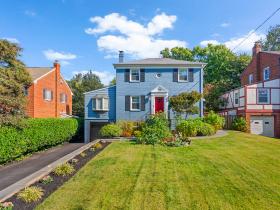What's Hot: Did January Mark The Bottom For The DC-Area Housing Market? | The Roller Coaster Development Scene In Tenleytown and AU Park
 The 14th Street Development Rundown
The 14th Street Development Rundown
✉️ Want to forward this article? Click here.
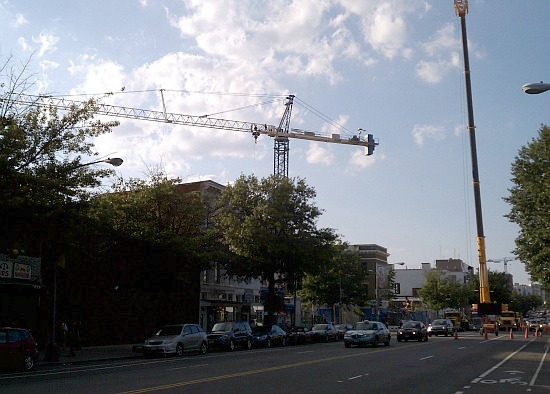
Construction on 14th Street NW
A year and a half ago, UrbanTurf outlined the many residential developments that were on tap for the corridor of 14th Street that runs from just above Florida Avenue to the south of Rhode Island Avenue NW. Now that many of those projects have delivered, and others have popped up, we decided to update the list.
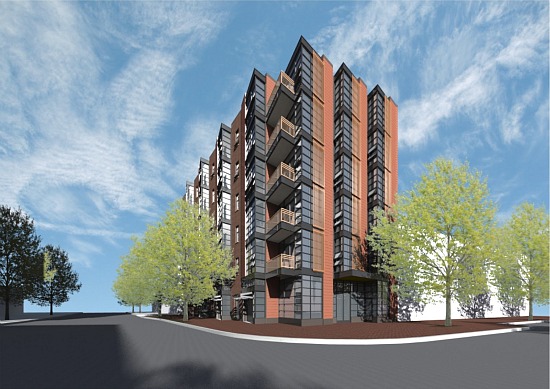
Rendering for apartments at 2221 14th St. Courtesy of R2L.
Douglas Development is constructing a six-story, 30-unit apartment building at 2221 14th Street NW (map). It is not known when the building will deliver, but the rendering gives an indication of what the building will look like — a glass and brick facade, balconies and bay windows for the units. The project will sit on the southeast corner of 14th Street and Florida Avenue NW.
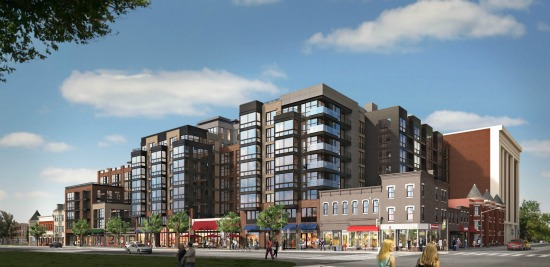
Rendering of Louis
The JBG Companies has almost become a household name given how busy the firm has been in the DC area. One of their biggest developments, on the southwest corner of 14th and U Street NW (map), is currently under construction, and could be delivering by the end of the year. The mixed-use project named Louis at 14th will replace a variety of fast food establishments and will include a 267-unit apartment building with 30,000 square feet of street-level retail.
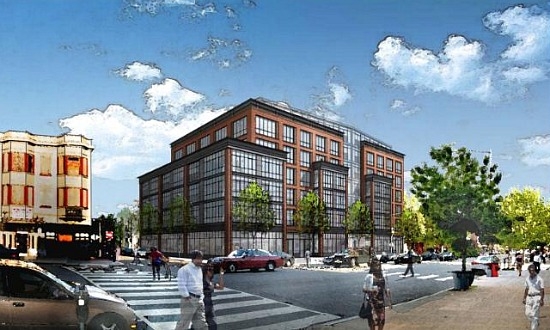
Level 2 Development is building a seven-story, 144-unit apartment building with ground-floor retail at 1905-1917 14th Street NW (map), which includes the site of the former T Street Post Office. Architect Eric Colbert & Associates designed the building.
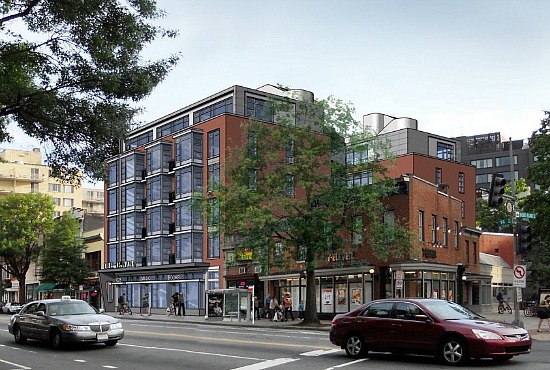
The Irwin is a six-story, 55-unit apartment building planned for 1328 14th Street NW (map). The project, designed by architecture firm Torti Gallas, would have mainly studios and one-bedrooms, ranging in size from 500 to 600 square feet. Plans also call for a large internal courtyard, a common roof terrace, a fitness center, bicycle storage and parking for about a quarter of the units. The design of the project has been subject to a number of revisions, so the final design will be different from the rendering above. No delivery date has been set for the project, which would also have 4,100 square feet of retail space on the ground floor.
The site that formerly housed the Central Union Mission, at 1350 R Street NW, is being turned into a 51-unit condo project that is slated to begin construction in the next month. The mission building will be updated, while the adjacent buildings will have additions built on top. Each unit will vary in layout, from loft-y condos to two-story duplexes. Construction is expected to take 12-14 months.
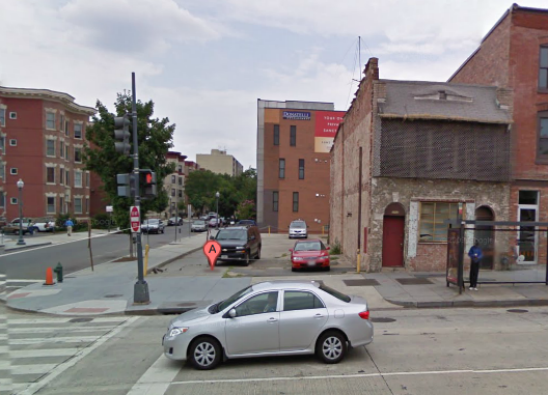
2200 14th Street NW. Courtesy of Google Maps.
Community Three Development is currently in the planning stages of a project at 2200-2202 14th Street NW, a site that was previously owned by Valor Development. Community Three is hoping to put an 18-unit condo project on the site, which is currently occupied by a parking lot and an old, two-story building. The units would range in size from 600 to 1,400 square feet, including a penthouse on the sixth floor. No construction start date has been set.
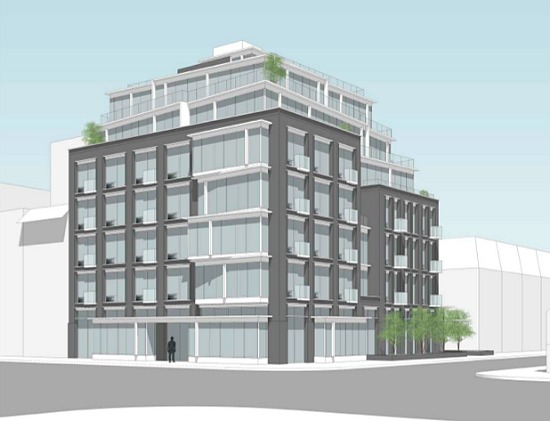
Rendering courtesy of Hickok Cole.
14th Street and Corcoran Street NW
Architects Hickok Cole are working with developers on a 40-unit residential project at the corner of 14th Street and Corcoran Street NW, a site currently occupied by a Zipcar parking lot. The six-story building will include 14 underground parking spaces.
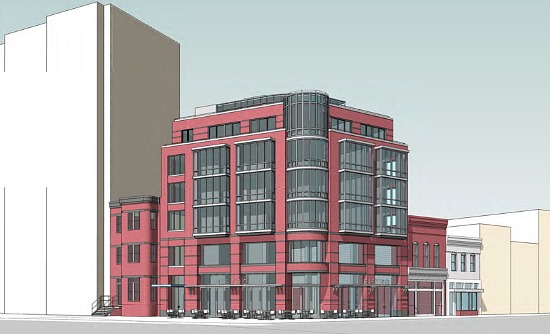
Rendering of new project.
Abdo Development has plans to create a 30-unit apartment building at the corner for 14th Street and Rhode Island Avenue NW. The six-story building will have ground floor retail and second-floor office space, and the units will range in size from 351 to 1,136 square feet.
See other articles related to: 14th street, 14th street corridor, dclofts, pipeline
This article originally published at https://dc.urbanturf.com/articles/blog/the_14th_street_development_rundown/7182.
Most Popular... This Week • Last 30 Days • Ever

As mortgage rates have more than doubled from their historic lows over the last coupl... read »

The small handful of projects in the pipeline are either moving full steam ahead, get... read »

The longtime political strategist and pollster who has advised everyone from Presiden... read »

Lincoln-Westmoreland Housing is moving forward with plans to replace an aging Shaw af... read »

A report out today finds early signs that the spring could be a busy market.... read »
DC Real Estate Guides
Short guides to navigating the DC-area real estate market
We've collected all our helpful guides for buying, selling and renting in and around Washington, DC in one place. Start browsing below!
First-Timer Primers
Intro guides for first-time home buyers
Unique Spaces
Awesome and unusual real estate from across the DC Metro
